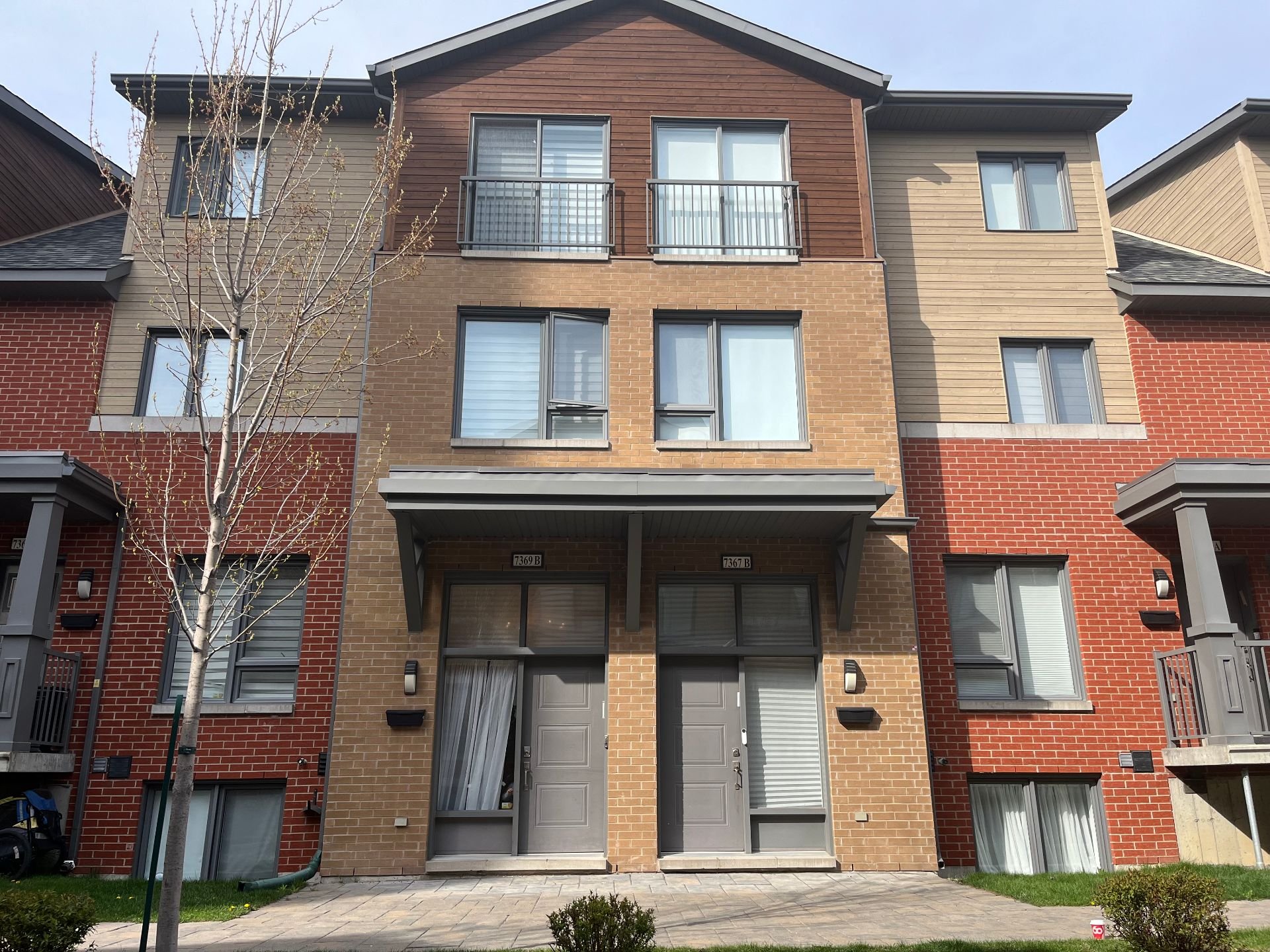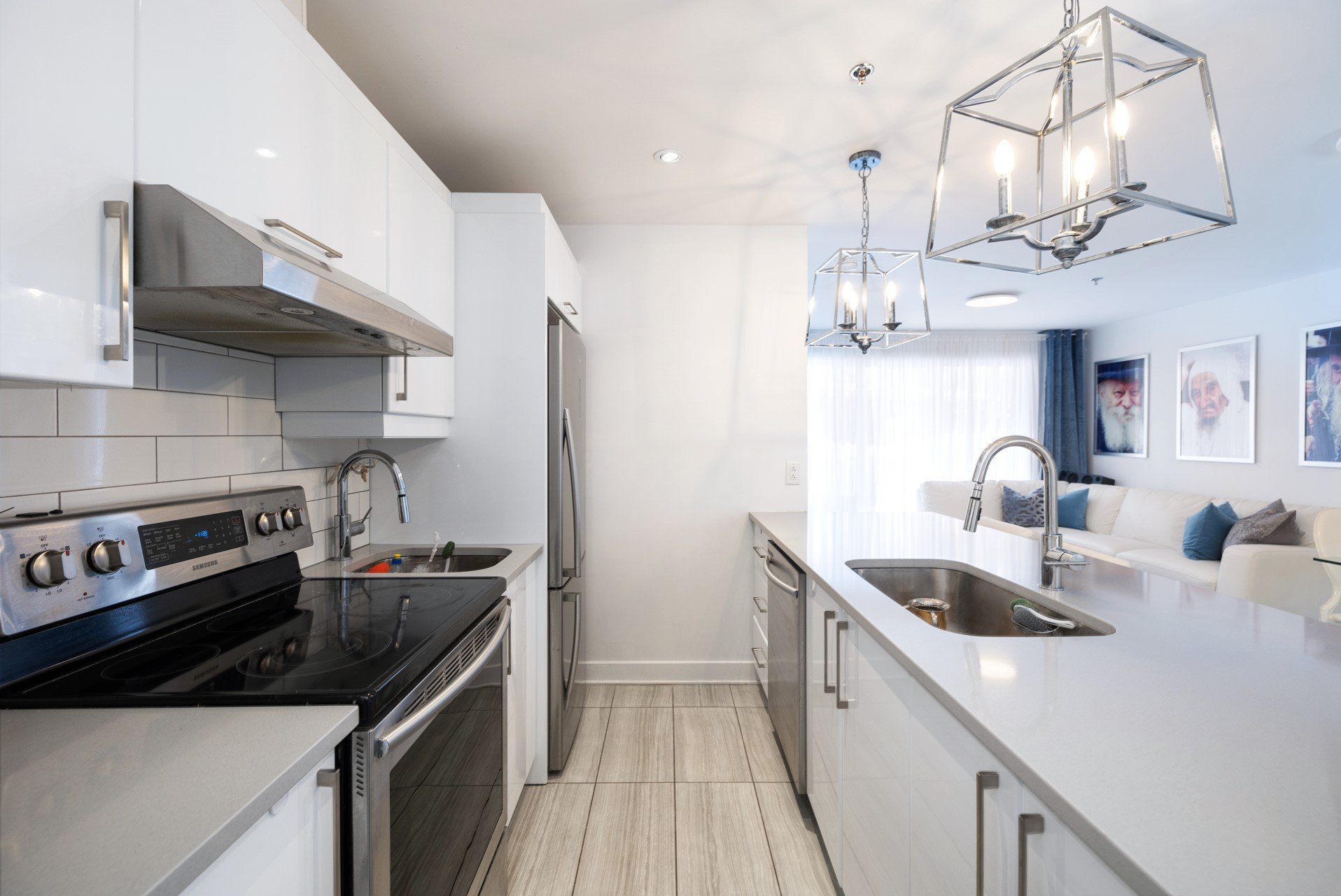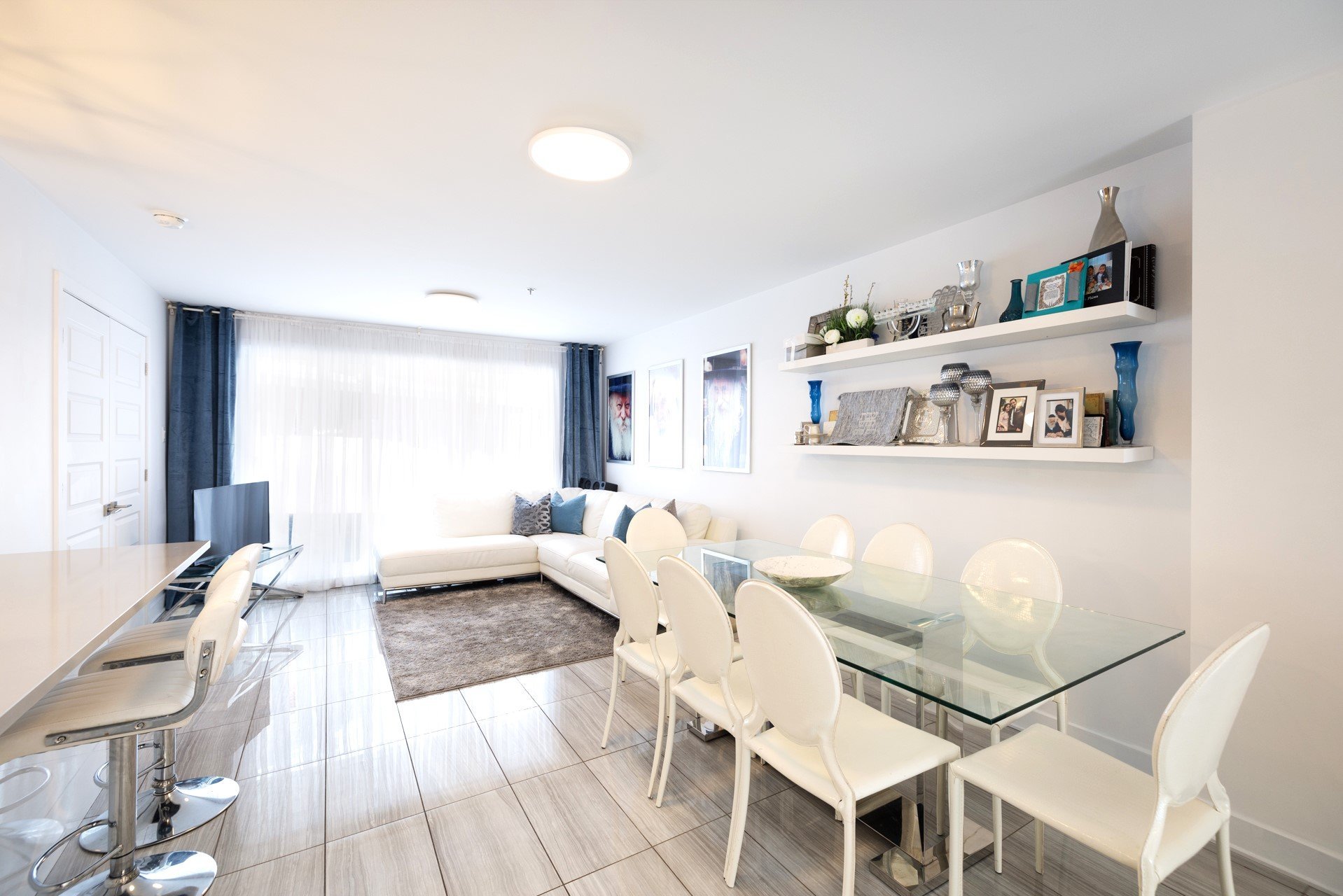7369B Ch. Kildare, Côte-Saint-Luc, QC H4W0B8 $636,000

Exterior entrance

Staircase

Dining room

Overall View

Kitchen

Kitchen

Overall View

Dining room

Living room
|
|
Description
Parkhaven Courts! Immaculate 3 bedrooms condo on 2 floors with 2 full baths and 2 indoor parking. Total living area of approx 1300 sqft (basement included), opened concept kitchen with quartz counter tops & plenty of storage space, central AC & heat, large patio off the living room, ideal for entertaining. Original owner since construction, added many upgrades. Strategically located near schools, parks, shopping mall, synagogues, sporting complexe, public transportation and more.
*** Condo fees include maintenance of common areas,
landscaping & snow removal, building insurance,
contribution to the reserve fund
landscaping & snow removal, building insurance,
contribution to the reserve fund
Inclusions: Fridge, stove, dishwasher, washer, dryer
Exclusions : Chandelier in main entrance
| BUILDING | |
|---|---|
| Type | Two or more storey |
| Style | Attached |
| Dimensions | 0x0 |
| Lot Size | 113.33 MC |
| EXPENSES | |
|---|---|
| Co-ownership fees | $ 3948 / year |
| Municipal Taxes (2025) | $ 4843 / year |
| School taxes (2024) | $ 447 / year |
|
ROOM DETAILS |
|||
|---|---|---|---|
| Room | Dimensions | Level | Flooring |
| Living room | 12.4 x 10.4 P | Ground Floor | Ceramic tiles |
| Dining room | 12.2 x 10.1 P | Ground Floor | Ceramic tiles |
| Kitchen | 8.9 x 8.3 P | Ground Floor | Ceramic tiles |
| Bedroom | 11.1 x 10.8 P | Ground Floor | Wood |
| Bedroom | 11.0 x 9.10 P | Ground Floor | Wood |
| Bathroom | 9.9 x 4.11 P | Ground Floor | Ceramic tiles |
| Bedroom | 14.0 x 11.0 P | Basement | Wood |
| Bathroom | 7.5 x 4.11 P | Basement | Ceramic tiles |
| Laundry room | 6.1 x 4.11 P | AU | Ceramic tiles |
|
CHARACTERISTICS |
|
|---|---|
| Basement | 6 feet and over, Finished basement |
| Bathroom / Washroom | Adjoining to primary bedroom |
| Heating system | Air circulation |
| Siding | Brick |
| Equipment available | Central air conditioning, Electric garage door, Ventilation system |
| Driveway | Concrete |
| Proximity | Daycare centre, Elementary school, Golf, High school, Hospital, Park - green area, Public transport |
| Heating energy | Electricity |
| Garage | Fitted, Heated, Single width |
| Parking | Garage |
| Distinctive features | Hemmed in |
| Landscaping | Landscape, Patio |
| Sewage system | Municipal sewer |
| Water supply | Municipality |
| Windows | PVC |
| Zoning | Residential |