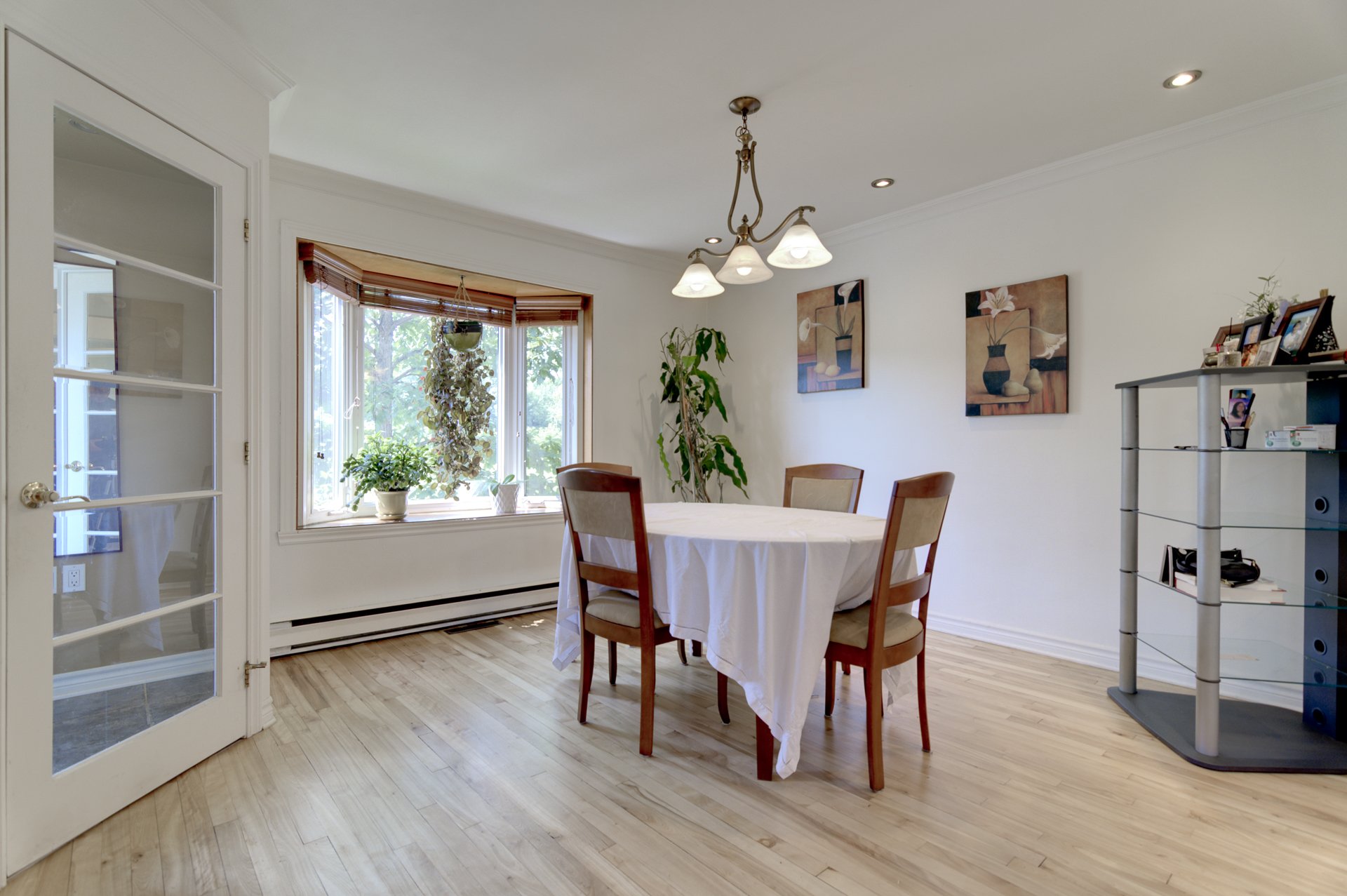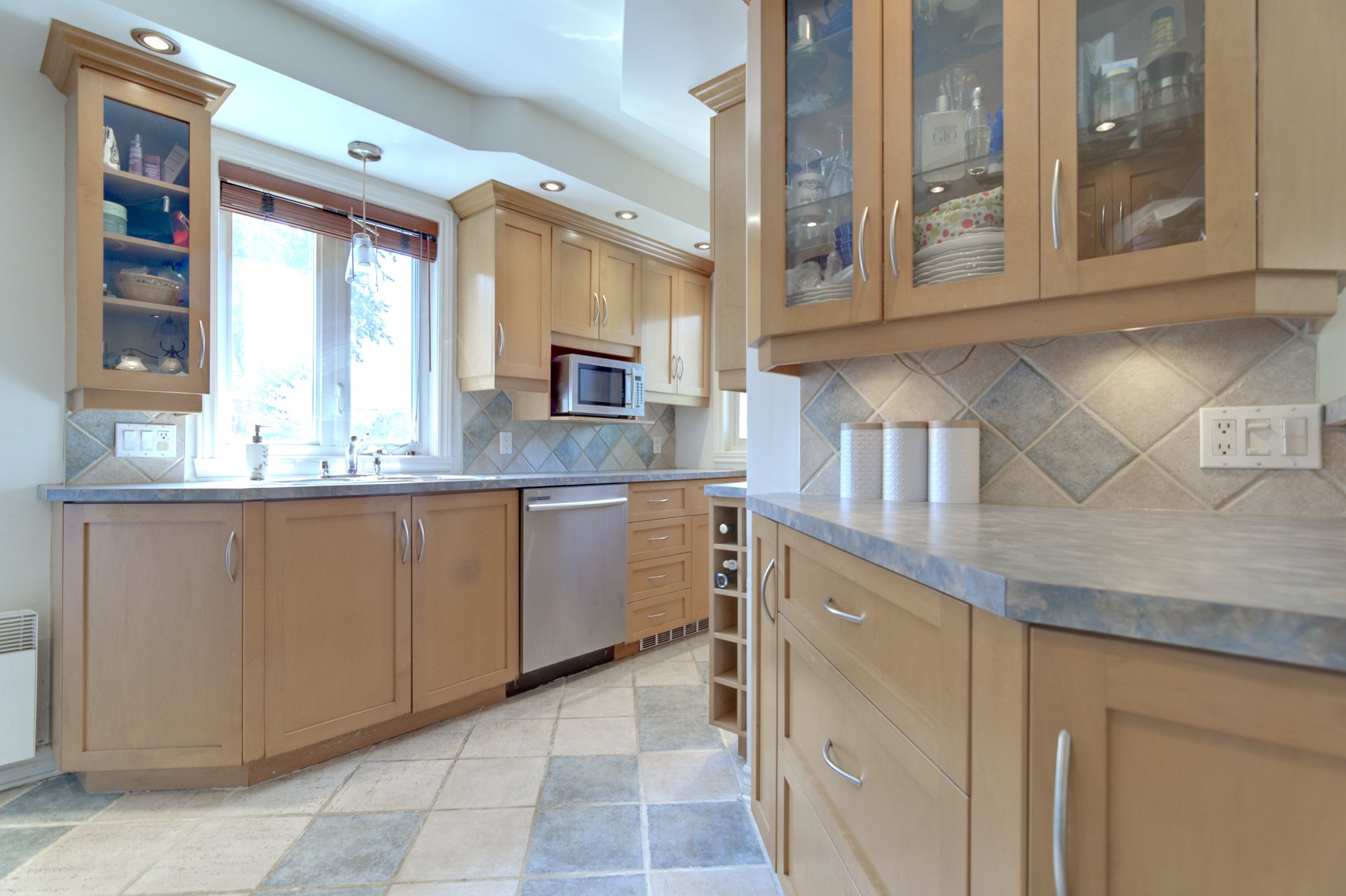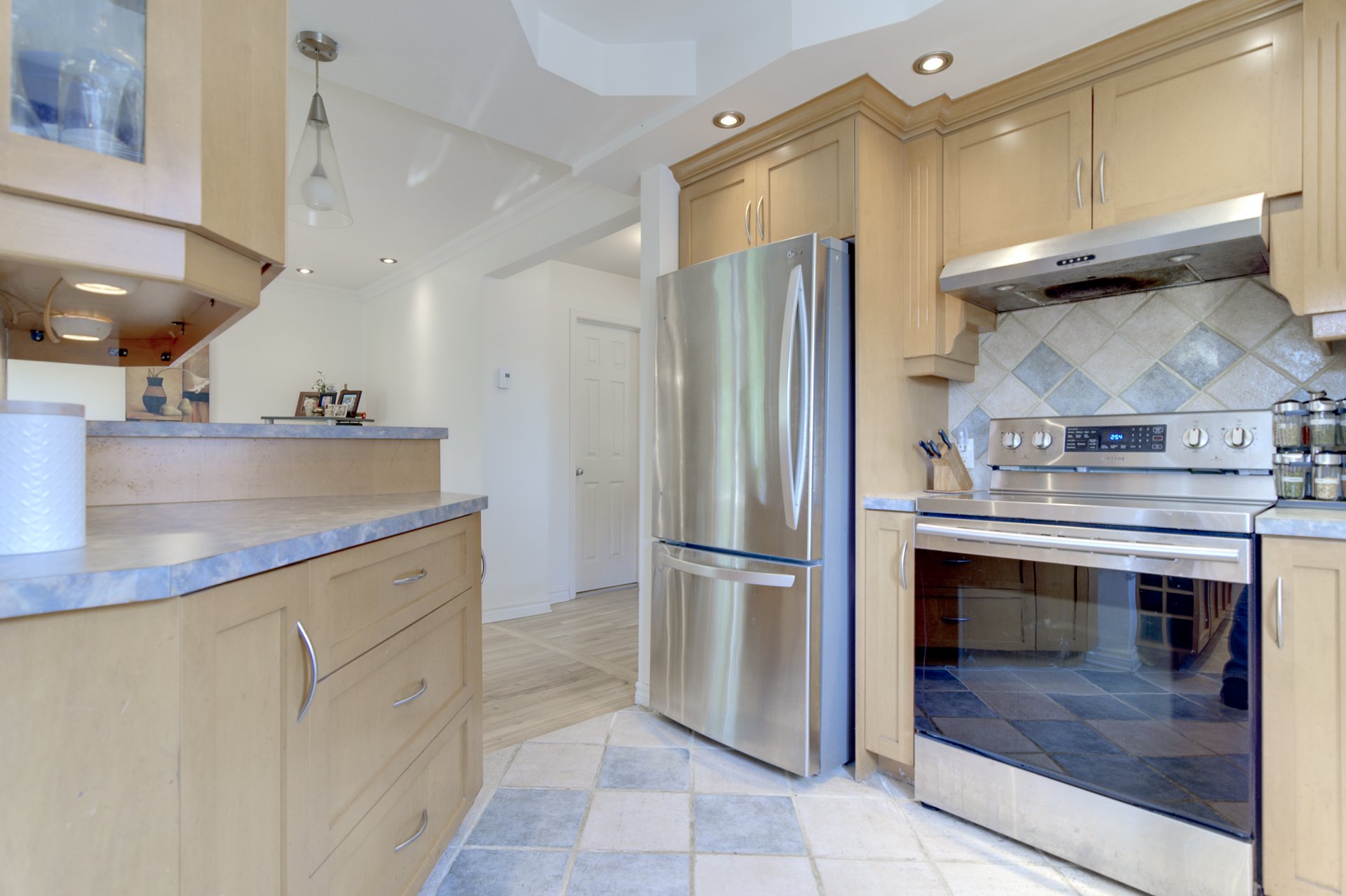7318 Boul. Champlain, Montréal (Verdun, QC H4H1B2 $699,000

Frontage

Frontage

Exterior entrance

Hallway

Dining room

Dining room

Kitchen

Kitchen

Kitchen
|
|
Sold
Description
Discover this residence built in 1947, located in the charming Crawford Park neighborhood! Enjoy a vast lot, where the backyard transforms into a haven of relaxation and entertainment, complete with pool, greenspace and shed. Conveniently located near public transportation, parks, schools and a multitude of services, this property offers a practical and sought-after lifestyle. With 2 bedrooms and a finished basement, as well as 2 outdoor parking space, this home meets all your needs and desires.
***EXTERIOR***
- Detached house with 2 parking spaces
- 2016 roof
- Fenced backyard with heated above-ground pool, large
balcony, shed and green space.
***INTERIOR***
- First floor: dining room, kitchen, living room with
access to yard and bathroom.
- 2nd floor: 2 closed bedrooms and bathroom.
- Basement: family room, workshop, laundry room and cold
room. Approx. ceiling height 6.2 ft.
- Wall-mounted heat pump
- Many renovations have been made over the years: kitchen,
living room, addition of a wood-burning fireplace, etc.
(Some invoices available).
***LOCATION***
- Walkscore: 94 for pedestrians, 70 for motorists and 94
for cyclists
- Near Queen Elizabeth Park
- Across from bike path
- Waterfront
- Verdun Beach
- Natatorium
- Place Lasalle shopping center on boul. Champlain in
Lasalle
- Promenade Wellington -- cafés, bars, restaurants, grocery
stores, pharmacies and other shops...
- Verdun Auditorium and indoor aquatic center
- Quai 5160 -- Maison de la culture
- Verdun Hospital
***TRANSPORTATION***
- Bus 112 to Jolicoeur metro and Lafleur terminus
- Bus 58 to de l'Église and Lasalle metro stations
- Access to highways: A20, A15, Samuel-de-Champlain Bridge,
Honoré-Mercier Bridge
- BIXI and Communauto stations
OTHERS:
Wood fireplace and chimney, the buyer will have to verify
its conformity, installation around 2002. The stove(s),
fireplace(s), combustion appliance(s) and chimney(s) are
sold without warranty as to their compliance with
applicable regulations and insurance company requirements.
- Detached house with 2 parking spaces
- 2016 roof
- Fenced backyard with heated above-ground pool, large
balcony, shed and green space.
***INTERIOR***
- First floor: dining room, kitchen, living room with
access to yard and bathroom.
- 2nd floor: 2 closed bedrooms and bathroom.
- Basement: family room, workshop, laundry room and cold
room. Approx. ceiling height 6.2 ft.
- Wall-mounted heat pump
- Many renovations have been made over the years: kitchen,
living room, addition of a wood-burning fireplace, etc.
(Some invoices available).
***LOCATION***
- Walkscore: 94 for pedestrians, 70 for motorists and 94
for cyclists
- Near Queen Elizabeth Park
- Across from bike path
- Waterfront
- Verdun Beach
- Natatorium
- Place Lasalle shopping center on boul. Champlain in
Lasalle
- Promenade Wellington -- cafés, bars, restaurants, grocery
stores, pharmacies and other shops...
- Verdun Auditorium and indoor aquatic center
- Quai 5160 -- Maison de la culture
- Verdun Hospital
***TRANSPORTATION***
- Bus 112 to Jolicoeur metro and Lafleur terminus
- Bus 58 to de l'Église and Lasalle metro stations
- Access to highways: A20, A15, Samuel-de-Champlain Bridge,
Honoré-Mercier Bridge
- BIXI and Communauto stations
OTHERS:
Wood fireplace and chimney, the buyer will have to verify
its conformity, installation around 2002. The stove(s),
fireplace(s), combustion appliance(s) and chimney(s) are
sold without warranty as to their compliance with
applicable regulations and insurance company requirements.
Inclusions: Fixtures, curtains, blinds, curtain rods, above-ground pool, heater for pool, wall-mounted heatpump, dishwasher and water heater
Exclusions : N/A
| BUILDING | |
|---|---|
| Type | Two or more storey |
| Style | Detached |
| Dimensions | 9.22x7.52 M |
| Lot Size | 469.1 MC |
| EXPENSES | |
|---|---|
| Municipal Taxes (2024) | $ 4323 / year |
| School taxes (2023) | $ 521 / year |
|
ROOM DETAILS |
|||
|---|---|---|---|
| Room | Dimensions | Level | Flooring |
| Dining room | 12.1 x 13.0 P | Ground Floor | Wood |
| Kitchen | 12.1 x 9.6 P | Ground Floor | Ceramic tiles |
| Living room | 23.1 x 10.7 P | Ground Floor | Wood |
| Bathroom | 6.6 x 4.11 P | Ground Floor | Ceramic tiles |
| Primary bedroom | 11.5 x 13.1 P | 2nd Floor | Wood |
| Bedroom | 10.3 x 10.7 P | 2nd Floor | Wood |
| Bathroom | 6.9 x 6.2 P | 2nd Floor | Ceramic tiles |
| Family room | 22.5 x 13.0 P | Basement | Tiles |
| Laundry room | 11.1 x 9.11 P | Basement | Tiles |
| Workshop | 11.0 x 15.0 P | Basement | Concrete |
|
CHARACTERISTICS |
|
|---|---|
| Landscaping | Fenced, Land / Yard lined with hedges |
| Heating system | Electric baseboard units |
| Water supply | Municipality |
| Heating energy | Electricity |
| Hearth stove | Wood fireplace |
| Siding | Brick |
| Pool | Heated, Above-ground |
| Proximity | Highway, Cegep, Hospital, Park - green area, Elementary school, High school, Public transport, Bicycle path, Daycare centre |
| Basement | 6 feet and over, Finished basement |
| Parking | Outdoor |
| Sewage system | Municipal sewer |
| Roofing | Asphalt shingles |
| Zoning | Residential |
| Equipment available | Wall-mounted heat pump, Private yard |
| Driveway | Asphalt |