7317 Av. Victoria, Montréal (Côte-des-Neiges, QC H4P0A3 $2,700/M
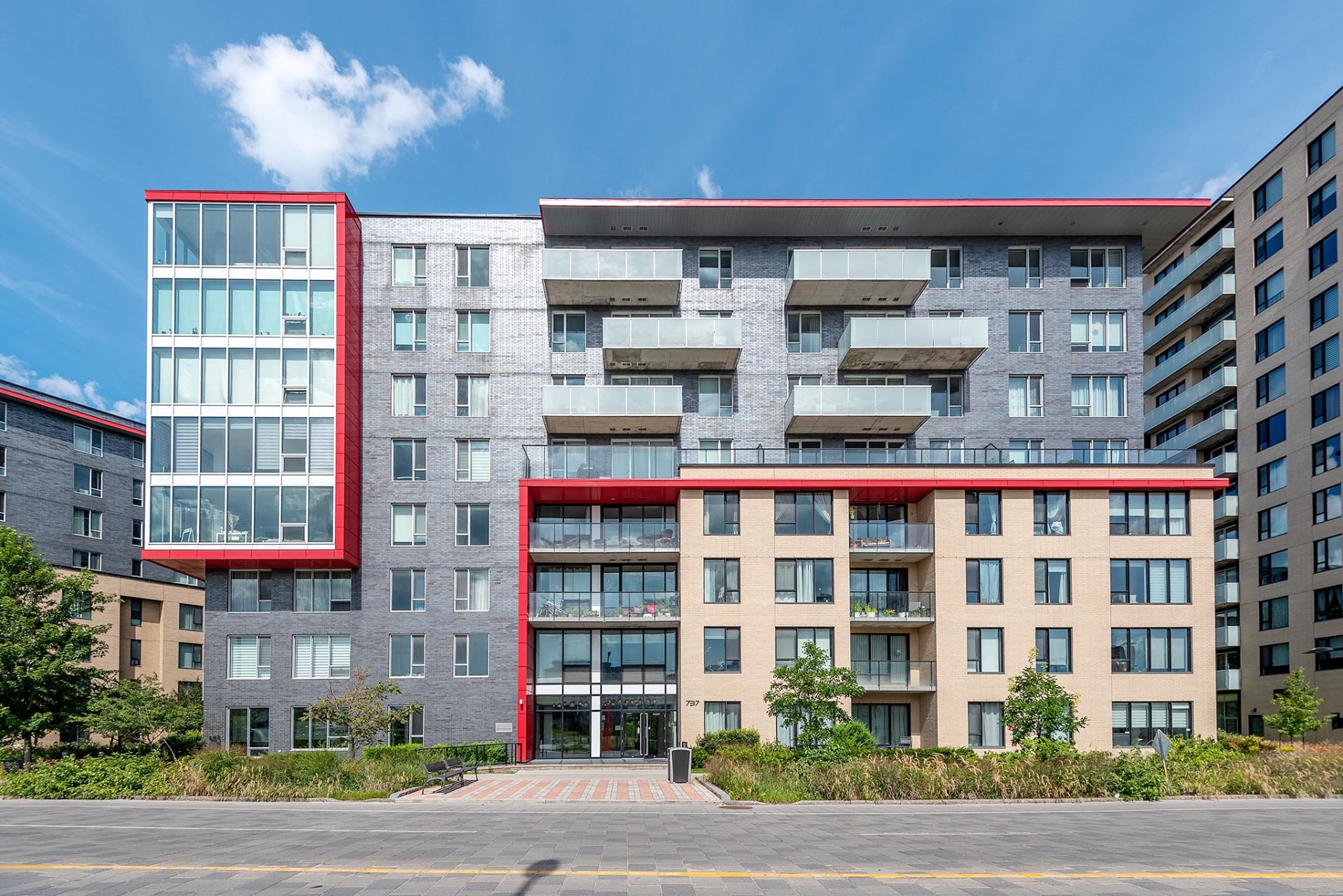
Exterior
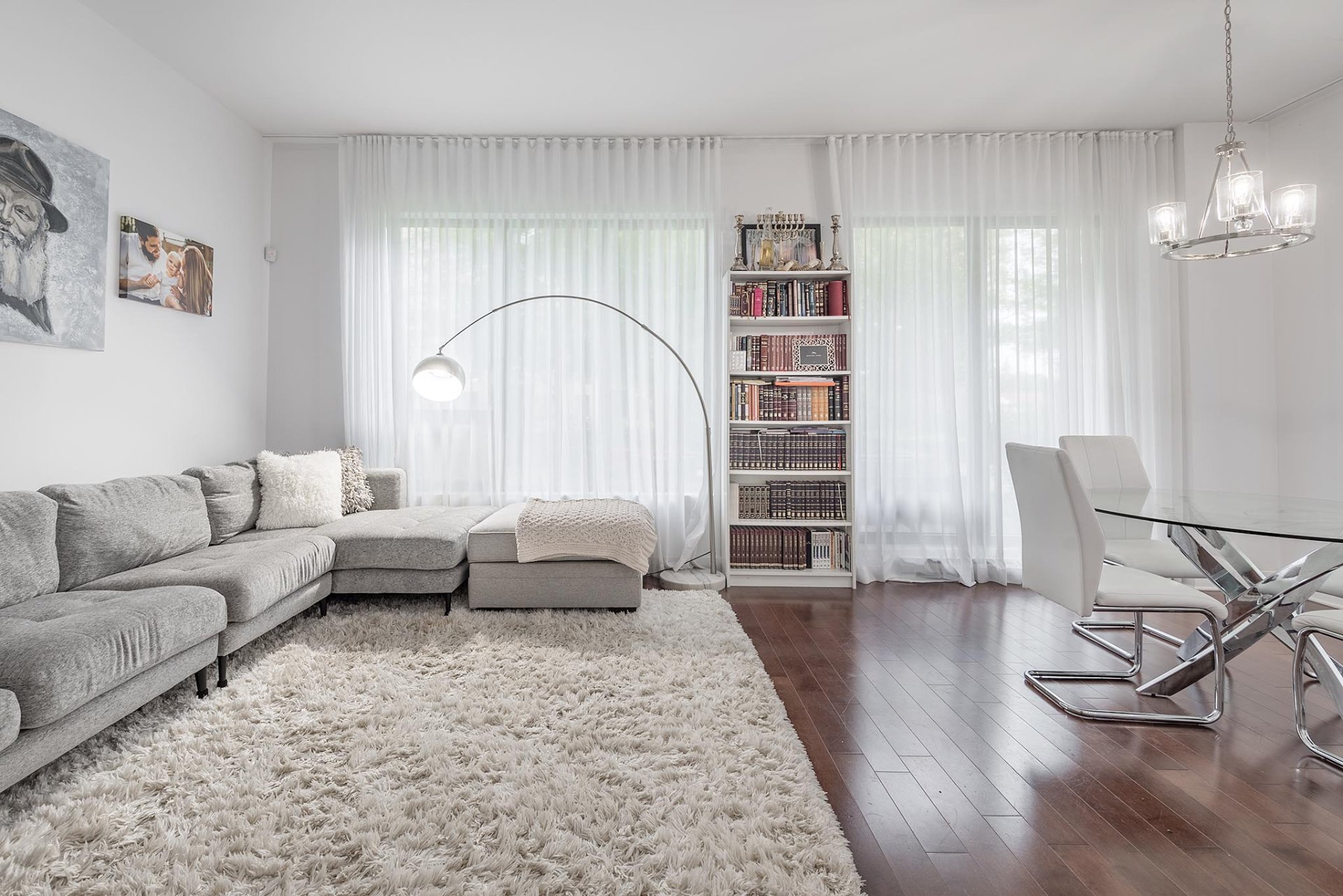
Living room
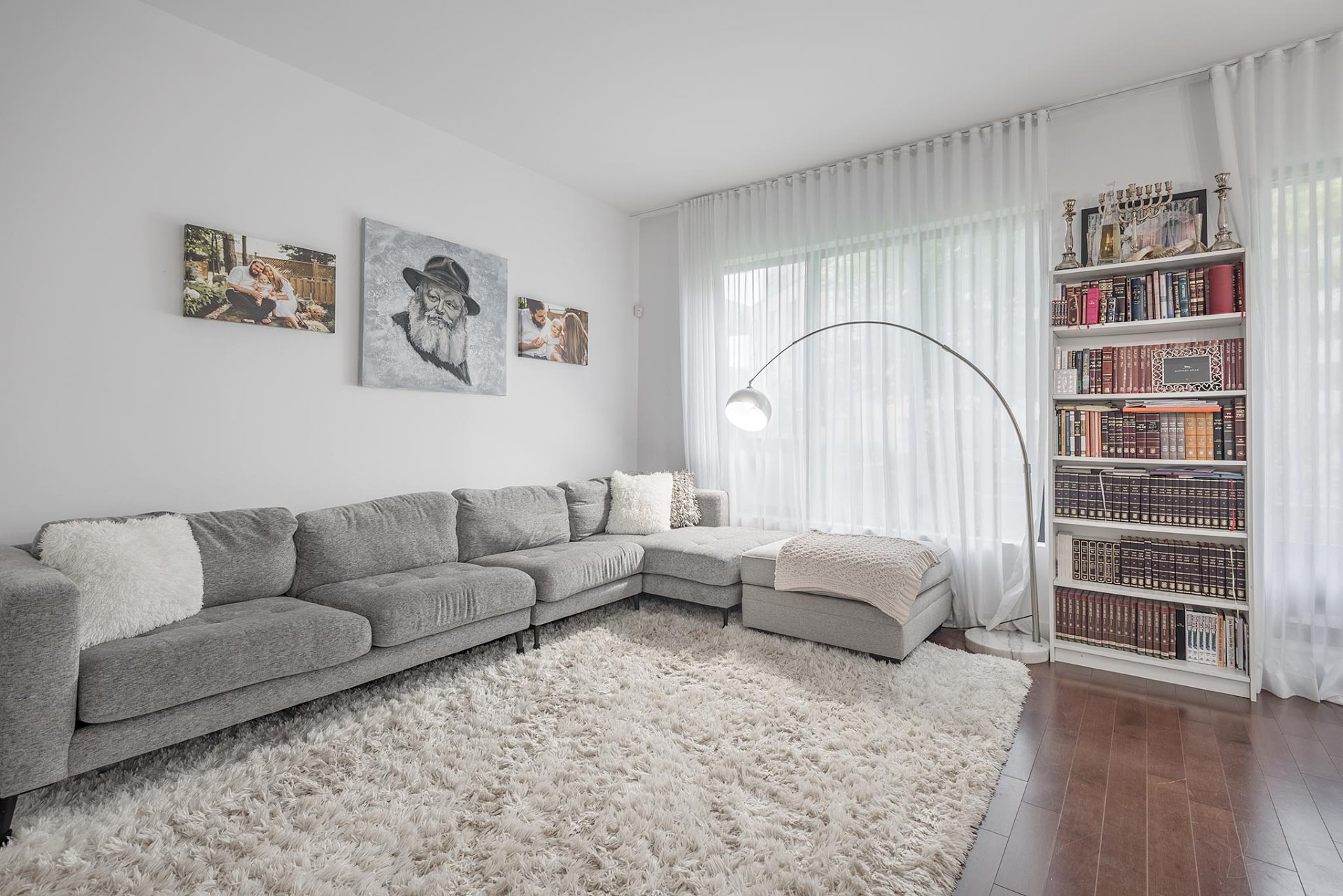
Living room
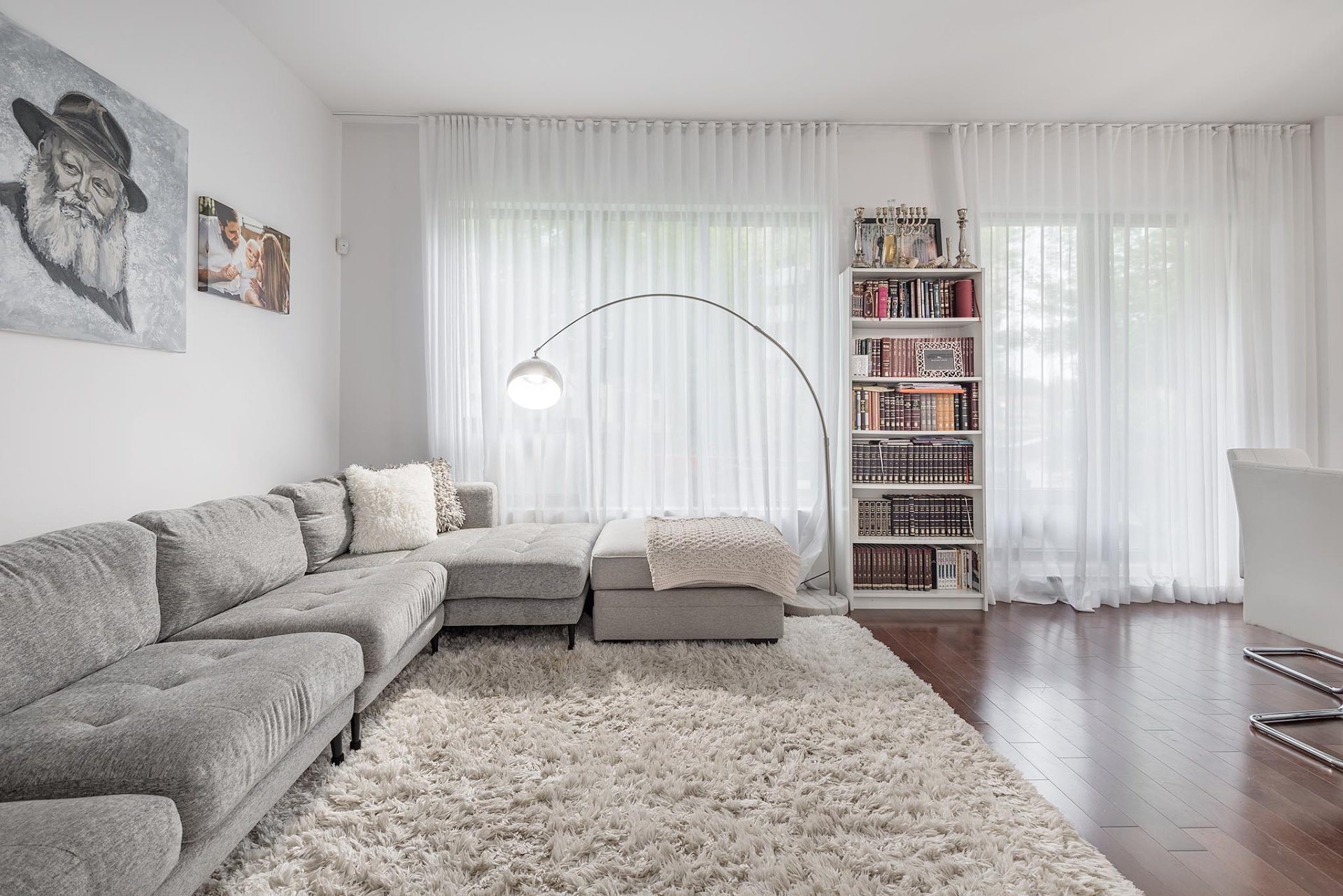
Living room
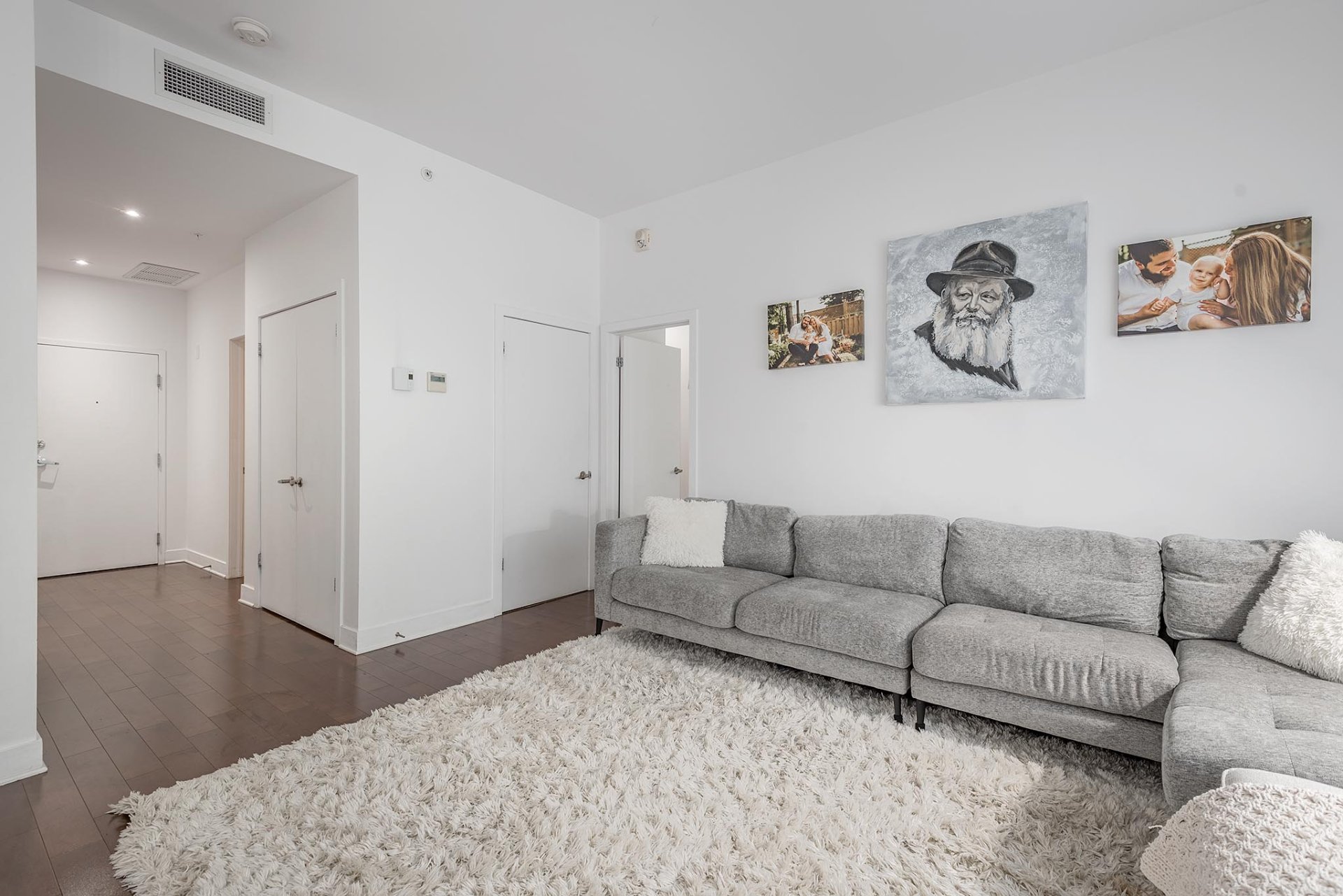
Living room
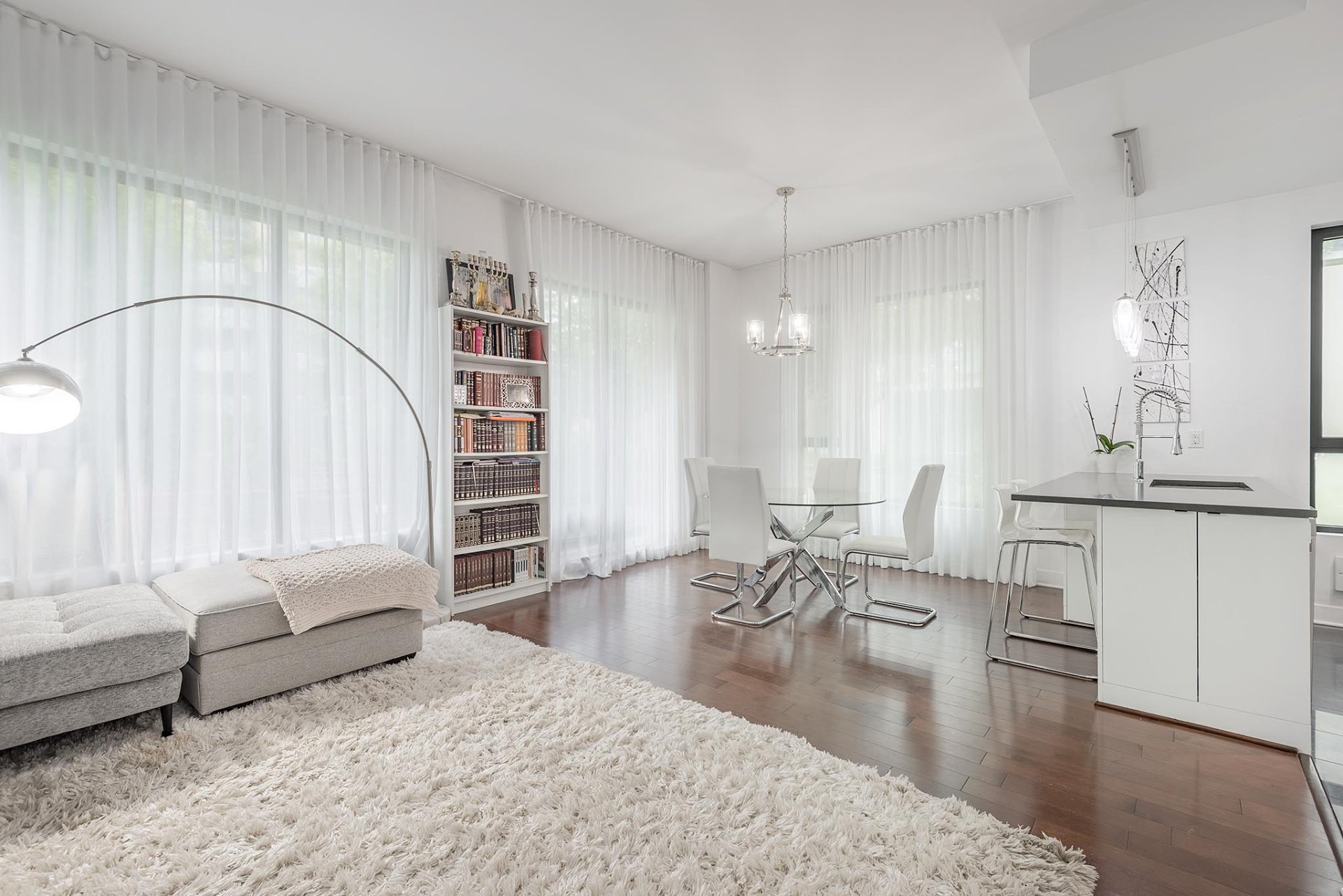
Living room
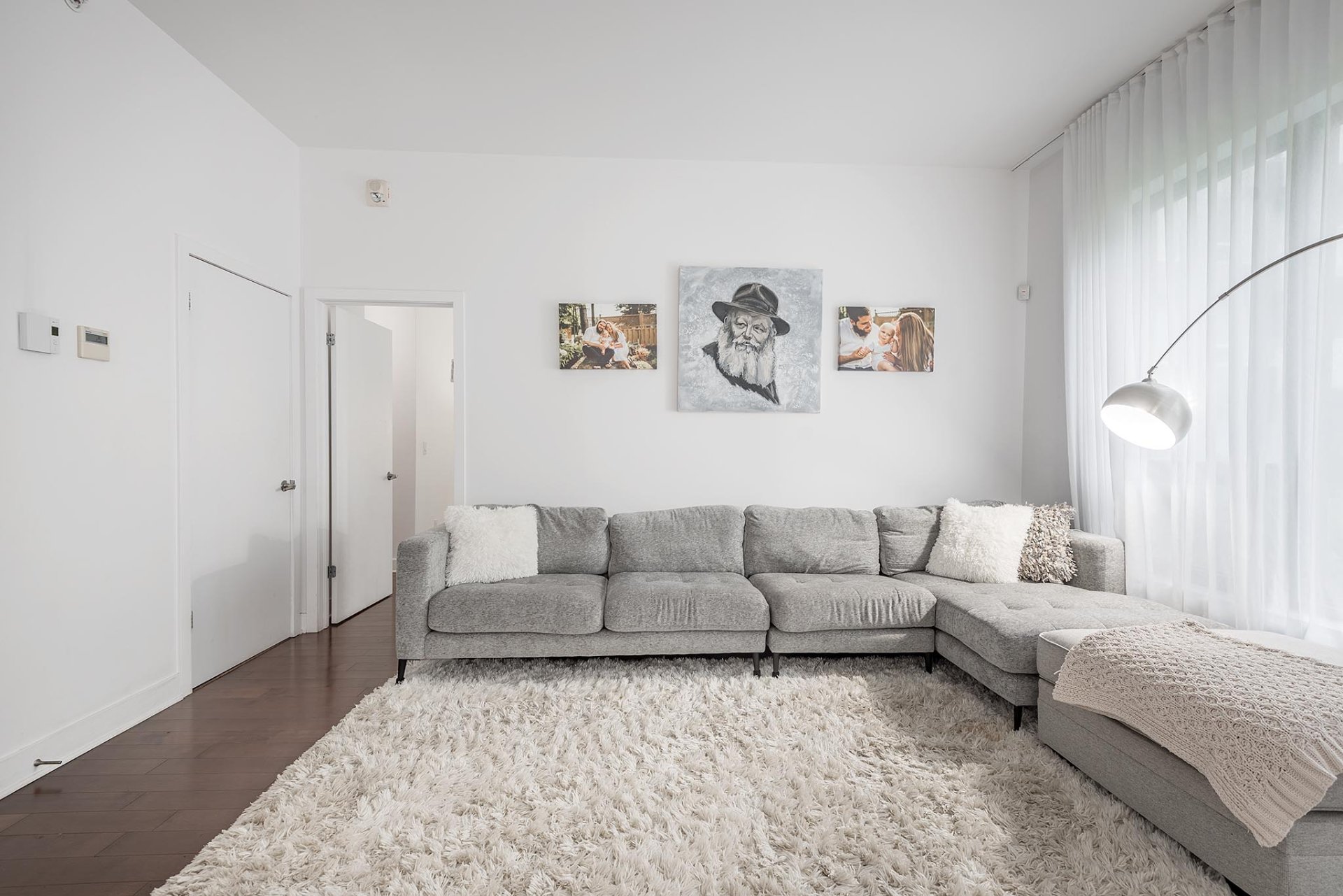
Living room
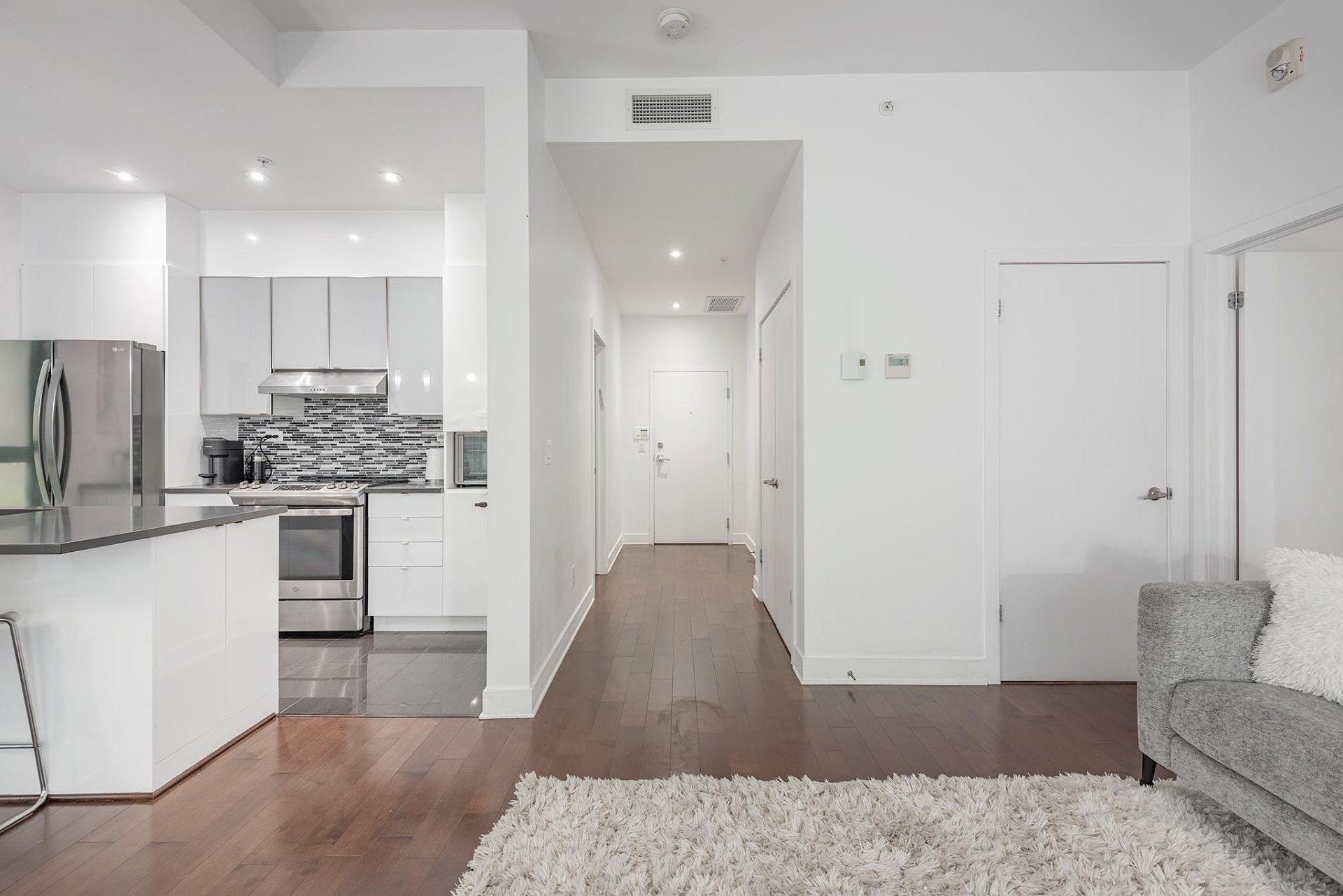
Living room
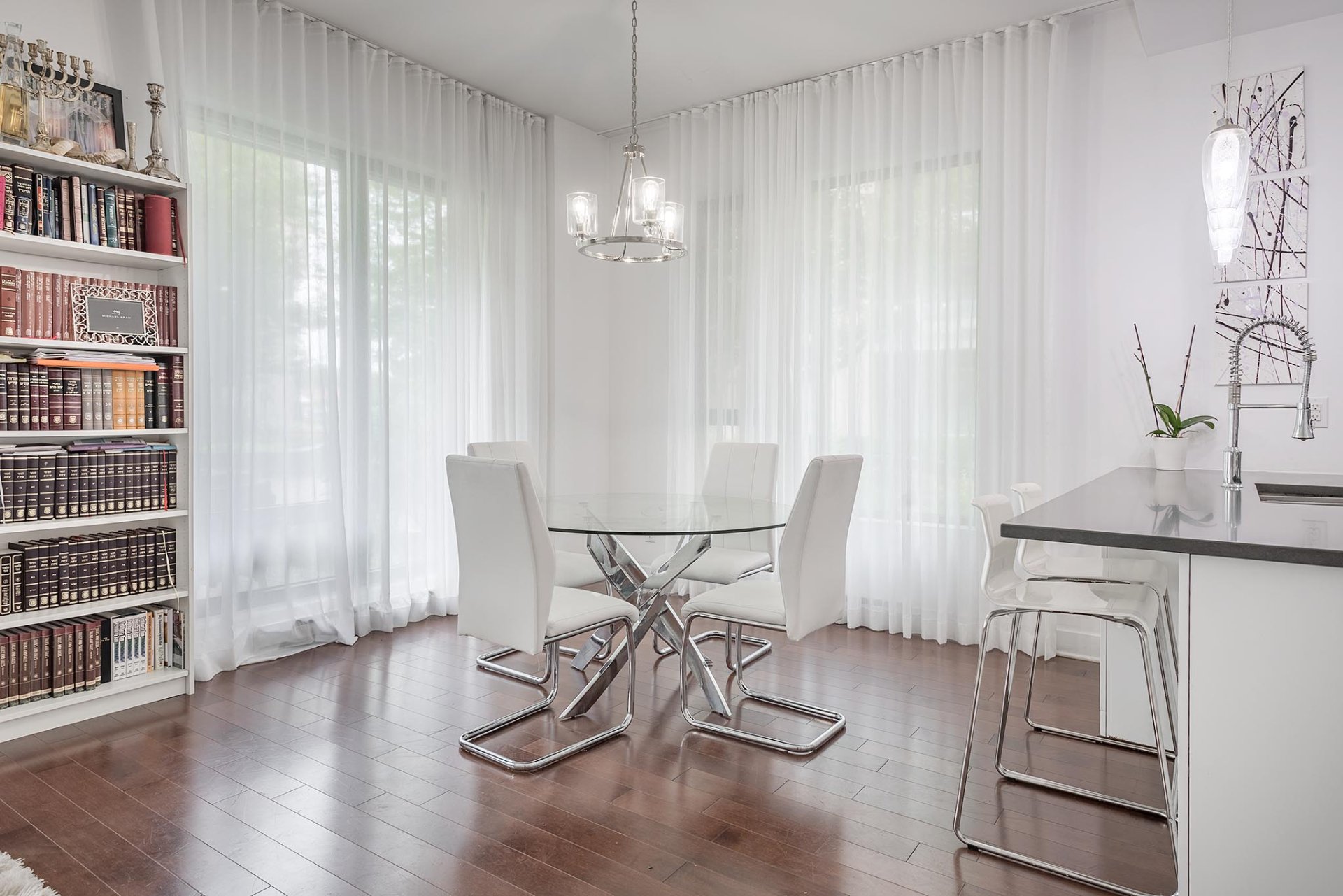
Dining room
|
|
Description
Welcome to 7317 Av. Victoria!!Prestigious Rouge Condominiums 2 bedrooms, 2 bathrooms condo offering beautiful kitchen with quartz countertops, bathroom with separate shower and bathtub, hard wood floors throughout, large fenestration,10 ft ceilings.Indoor pool , gym and a roof terrace to enjoy a nice bbq with family and friends, Garage included and Hot water Available as of July 01,2025
Residents enjoy top-tier amenities, including an indoor
pool, sauna, gym, outdoor terrace with barbecues, and lush
green spaces. Conveniently located just steps from Namur
metro, parks, bike paths, supermarkets, and the Royalmount
Mall. With quick access to highways and the airport, this
prime location offers the perfect urban lifestyle for
families, couples, and professionals alike.
Lease Terms and Conditions
1). Approval Conditions
- The lease is conditional upon proof of employment and a
satisfactory credit check.
2). Lease Duration
- Minimum lease term: 12 months.
- Short-term rentals, Airbnb, and subletting are strictly
prohibited.
3). Payments
- The first month's rent is due at the time of lease
signing.
4). Tenant Responsibilities
- The tenant is responsible for all damages to the condo or
building, including those caused by clogged pipes or
toilets due to misuse, negligence, or improper disposal of
materials.
- The tenant must carry tenant liability insurance with
coverage of at least $2,000,000. Proof of insurance must be
provided no later than the move-in date and upon each lease
renewal.
- At the end of the lease, the tenant must return the
property in the same condition as on move-in day, excluding
normal wear and tear.
5). Landlord Responsibilities
- The landlord is responsible for repairs to the heating
system, air conditioning, and appliances, except in cases
of tenant negligence.
6). Restrictions
- Non-Smoking Policy: This is a non-smoking unit. The use
of tobacco or cannabis is strictly prohibited.
- No Cannabis Cultivation: Cannabis cultivation is not
permitted.
- No Pets: Pets are not allowed.
pool, sauna, gym, outdoor terrace with barbecues, and lush
green spaces. Conveniently located just steps from Namur
metro, parks, bike paths, supermarkets, and the Royalmount
Mall. With quick access to highways and the airport, this
prime location offers the perfect urban lifestyle for
families, couples, and professionals alike.
Lease Terms and Conditions
1). Approval Conditions
- The lease is conditional upon proof of employment and a
satisfactory credit check.
2). Lease Duration
- Minimum lease term: 12 months.
- Short-term rentals, Airbnb, and subletting are strictly
prohibited.
3). Payments
- The first month's rent is due at the time of lease
signing.
4). Tenant Responsibilities
- The tenant is responsible for all damages to the condo or
building, including those caused by clogged pipes or
toilets due to misuse, negligence, or improper disposal of
materials.
- The tenant must carry tenant liability insurance with
coverage of at least $2,000,000. Proof of insurance must be
provided no later than the move-in date and upon each lease
renewal.
- At the end of the lease, the tenant must return the
property in the same condition as on move-in day, excluding
normal wear and tear.
5). Landlord Responsibilities
- The landlord is responsible for repairs to the heating
system, air conditioning, and appliances, except in cases
of tenant negligence.
6). Restrictions
- Non-Smoking Policy: This is a non-smoking unit. The use
of tobacco or cannabis is strictly prohibited.
- No Cannabis Cultivation: Cannabis cultivation is not
permitted.
- No Pets: Pets are not allowed.
Inclusions: Fridge,stove,dishwasher,washer,dryer,hot water,
Exclusions : Electricity,Heat.
| BUILDING | |
|---|---|
| Type | Apartment |
| Style | Detached |
| Dimensions | 0x0 |
| Lot Size | 0 |
| EXPENSES | |
|---|---|
| N/A |
|
ROOM DETAILS |
|||
|---|---|---|---|
| Room | Dimensions | Level | Flooring |
| Kitchen | 10.6 x 8.9 P | Ground Floor | Ceramic tiles |
| Dining room | 10.9 x 8.7 P | Ground Floor | Wood |
| Living room | 12.9 x 12 P | Ground Floor | Wood |
| Hallway | 14.4 x 4.2 P | Ground Floor | Wood |
| Primary bedroom | 15 x 10.5 P | Ground Floor | Wood |
| Bathroom | 10.8 x 7.4 P | Ground Floor | Ceramic tiles |
| Walk-in closet | 11 x 4 P | Ground Floor | Wood |
| Bedroom | 10.8 x 10.5 P | Ground Floor | Wood |
| Bathroom | 8.5 x 4.10 P | Ground Floor | Ceramic tiles |
| Walk-in closet | 6.1 x 5.6 P | Ground Floor | Wood |
|
CHARACTERISTICS |
|
|---|---|
| Heating system | Electric baseboard units, Electric baseboard units, Electric baseboard units, Electric baseboard units, Electric baseboard units |
| Water supply | Municipality, Municipality, Municipality, Municipality, Municipality |
| Heating energy | Electricity, Electricity, Electricity, Electricity, Electricity |
| Easy access | Elevator, Elevator, Elevator, Elevator, Elevator |
| Garage | Heated, Fitted, Single width, Heated, Fitted, Single width, Heated, Fitted, Single width, Heated, Fitted, Single width, Heated, Fitted, Single width |
| Pool | Heated, Inground, Indoor, Heated, Inground, Indoor, Heated, Inground, Indoor, Heated, Inground, Indoor, Heated, Inground, Indoor |
| Proximity | Highway, Hospital, Elementary school, High school, Public transport, University, Daycare centre, Highway, Hospital, Elementary school, High school, Public transport, University, Daycare centre, Highway, Hospital, Elementary school, High school, Public transport, University, Daycare centre, Highway, Hospital, Elementary school, High school, Public transport, University, Daycare centre, Highway, Hospital, Elementary school, High school, Public transport, University, Daycare centre |
| Bathroom / Washroom | Adjoining to primary bedroom, Seperate shower, Adjoining to primary bedroom, Seperate shower, Adjoining to primary bedroom, Seperate shower, Adjoining to primary bedroom, Seperate shower, Adjoining to primary bedroom, Seperate shower |
| Available services | Exercise room, Indoor pool, Indoor storage space, Hot tub/Spa, Exercise room, Indoor pool, Indoor storage space, Hot tub/Spa, Exercise room, Indoor pool, Indoor storage space, Hot tub/Spa, Exercise room, Indoor pool, Indoor storage space, Hot tub/Spa, Exercise room, Indoor pool, Indoor storage space, Hot tub/Spa |
| Parking | Garage, Garage, Garage, Garage, Garage |
| Sewage system | Municipal sewer, Municipal sewer, Municipal sewer, Municipal sewer, Municipal sewer |
| Zoning | Residential, Residential, Residential, Residential, Residential |
| Equipment available | Central air conditioning, Central air conditioning, Central air conditioning, Central air conditioning, Central air conditioning |
| Restrictions/Permissions | Smoking not allowed, No pets allowed, Smoking not allowed, No pets allowed, Smoking not allowed, No pets allowed, Smoking not allowed, No pets allowed, Smoking not allowed, No pets allowed |