7201 Rue Georges Villeneuve, Montréal (Mercier, QC H1N0B8 $489,900
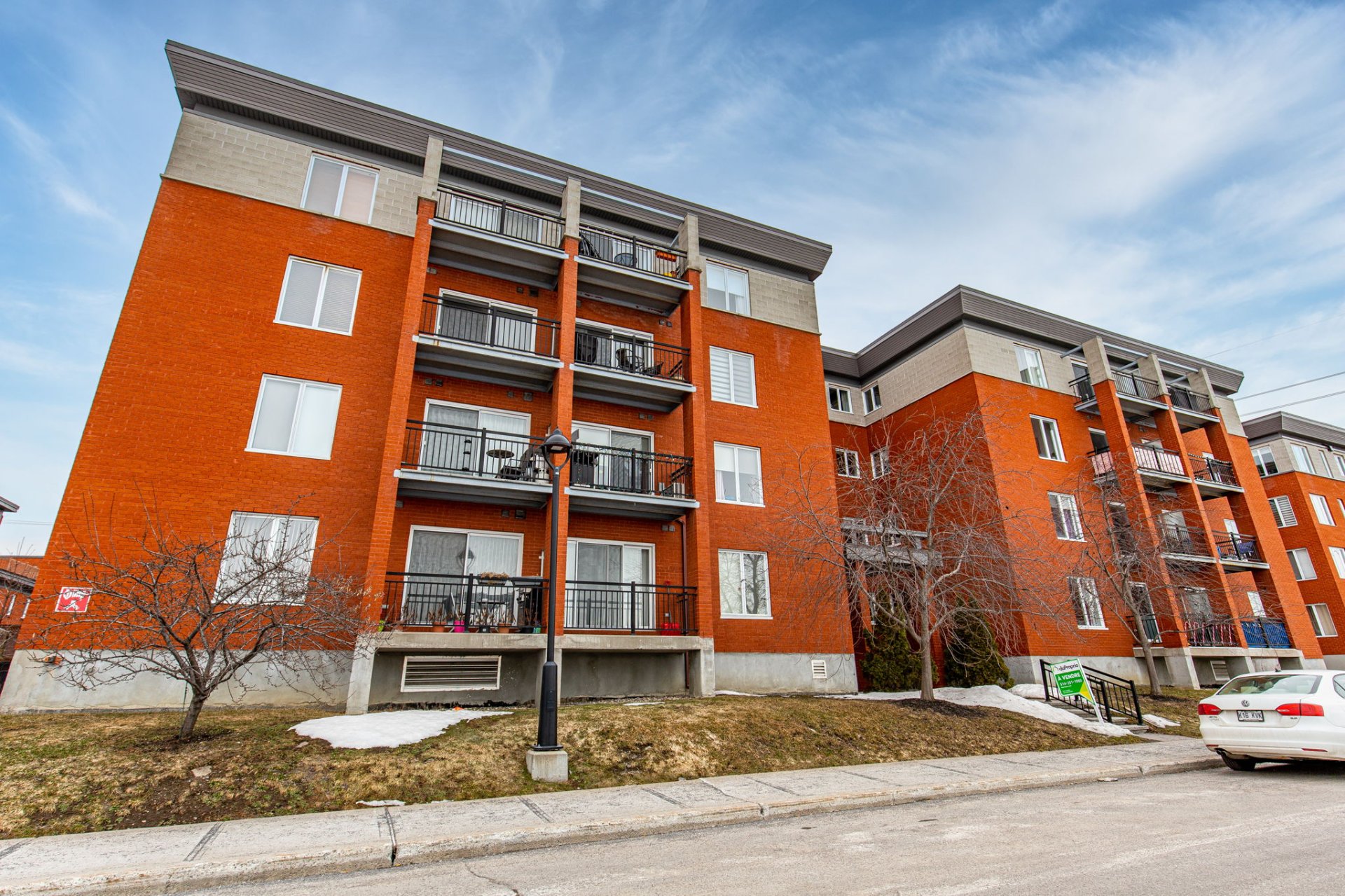
Frontage
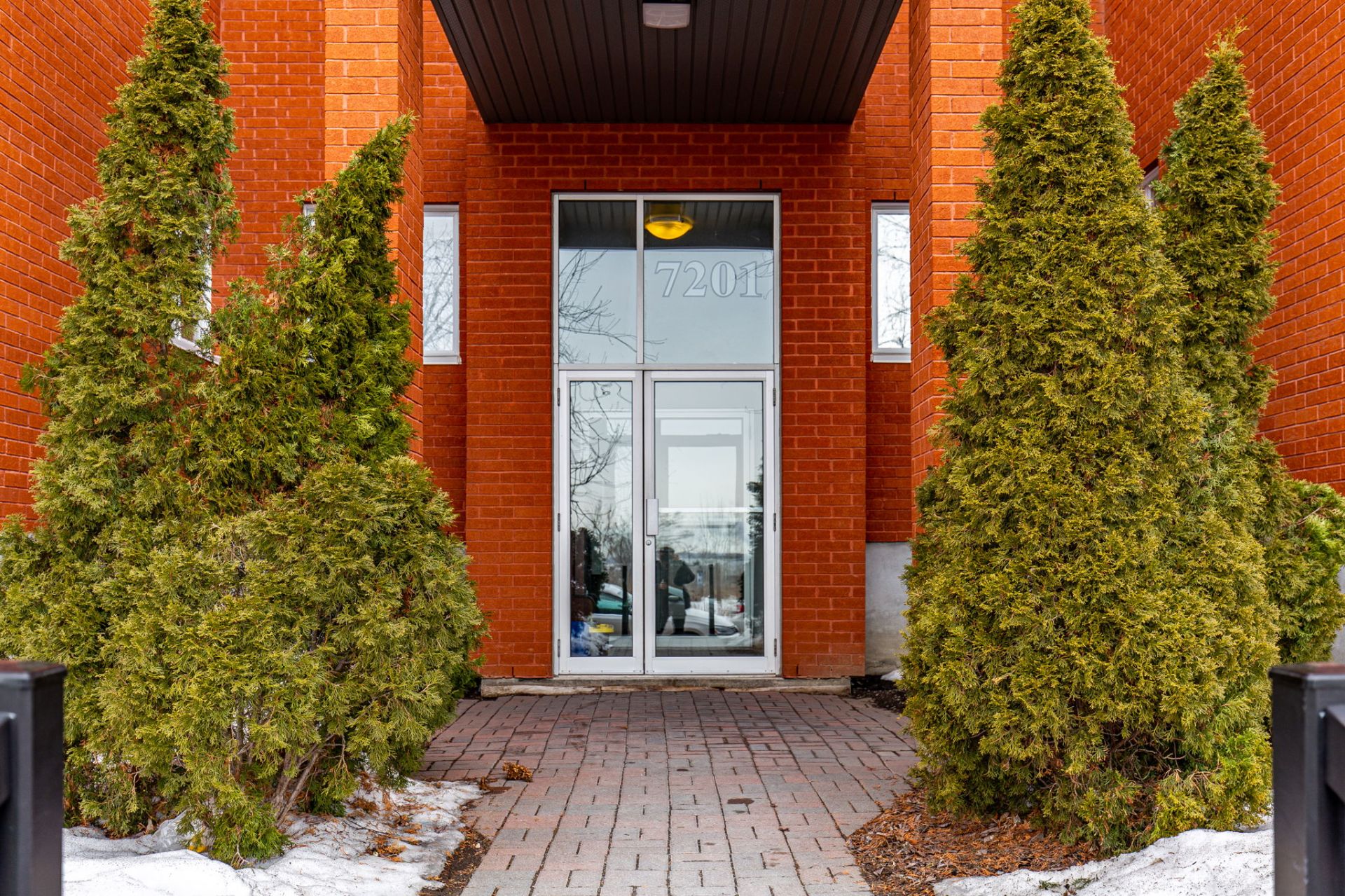
Exterior entrance
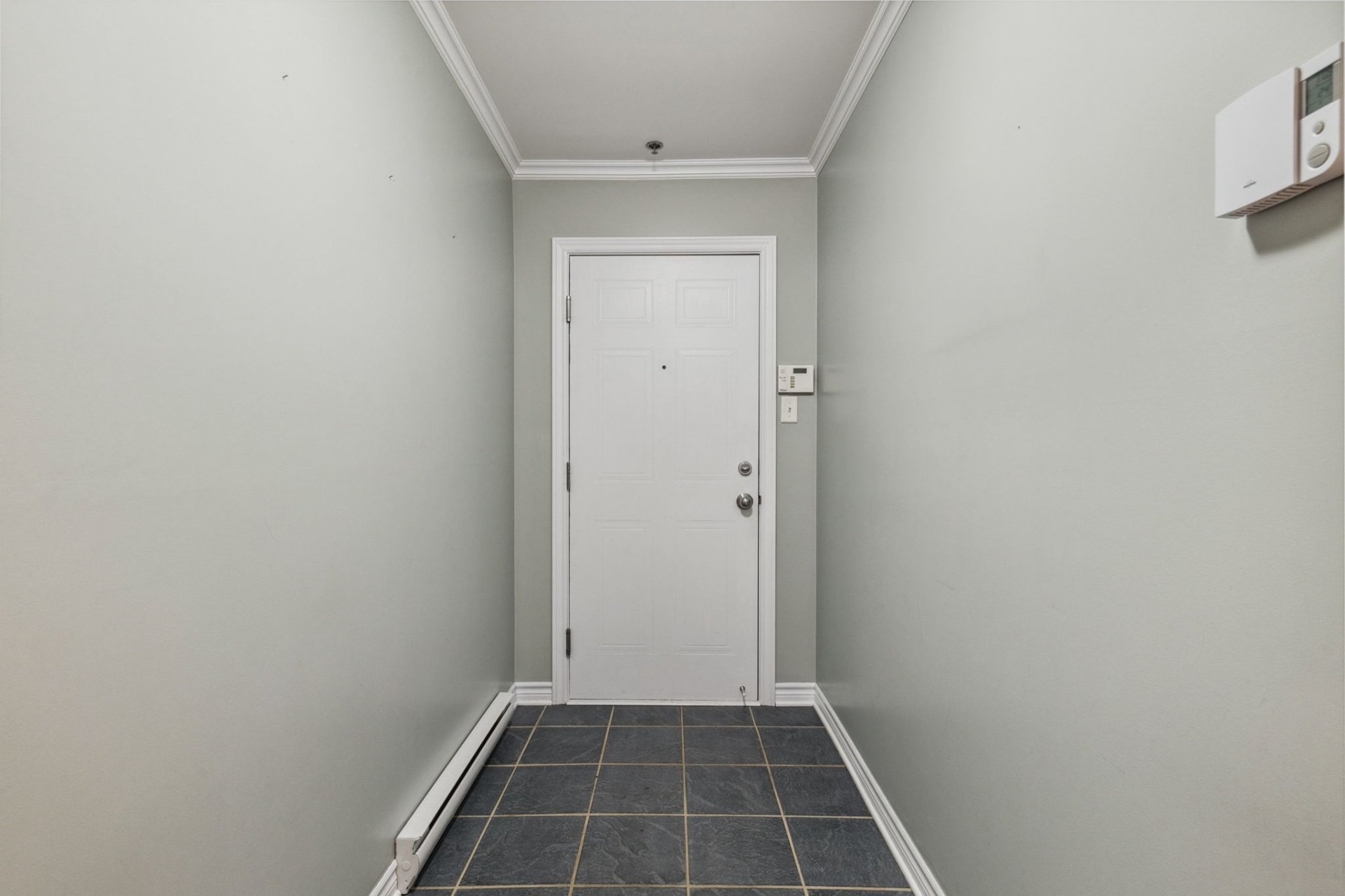
Hallway
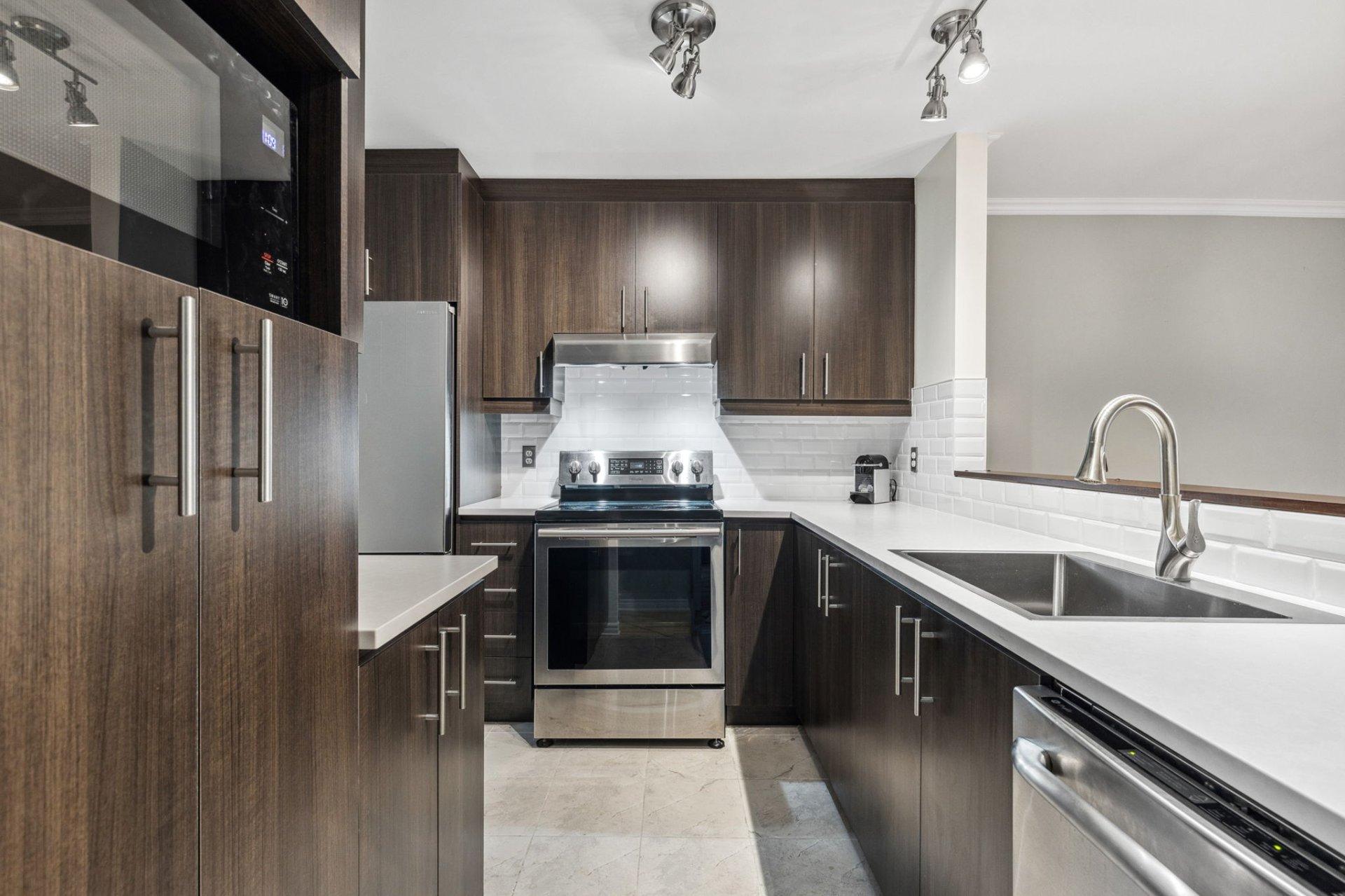
Kitchen
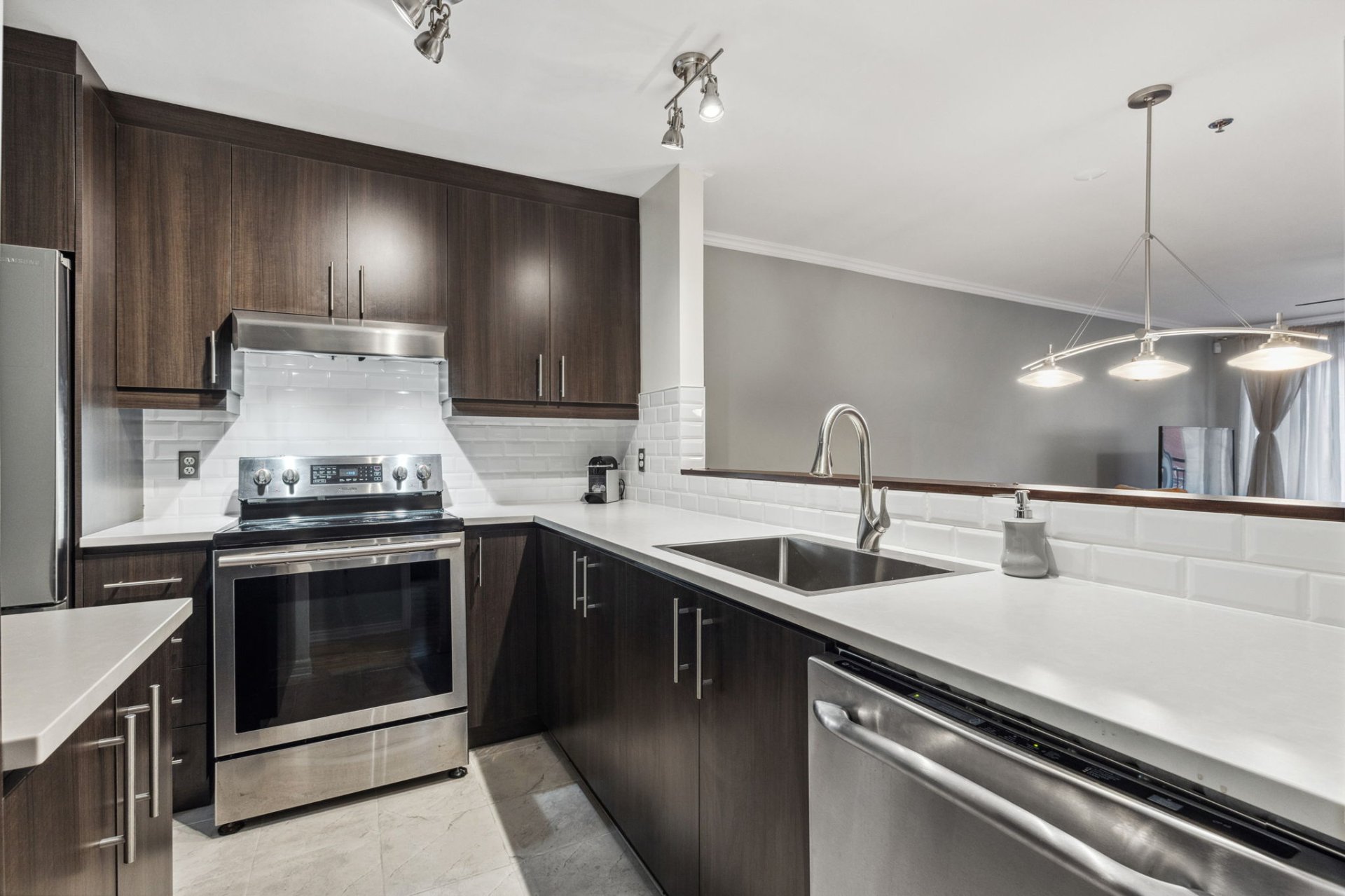
Kitchen
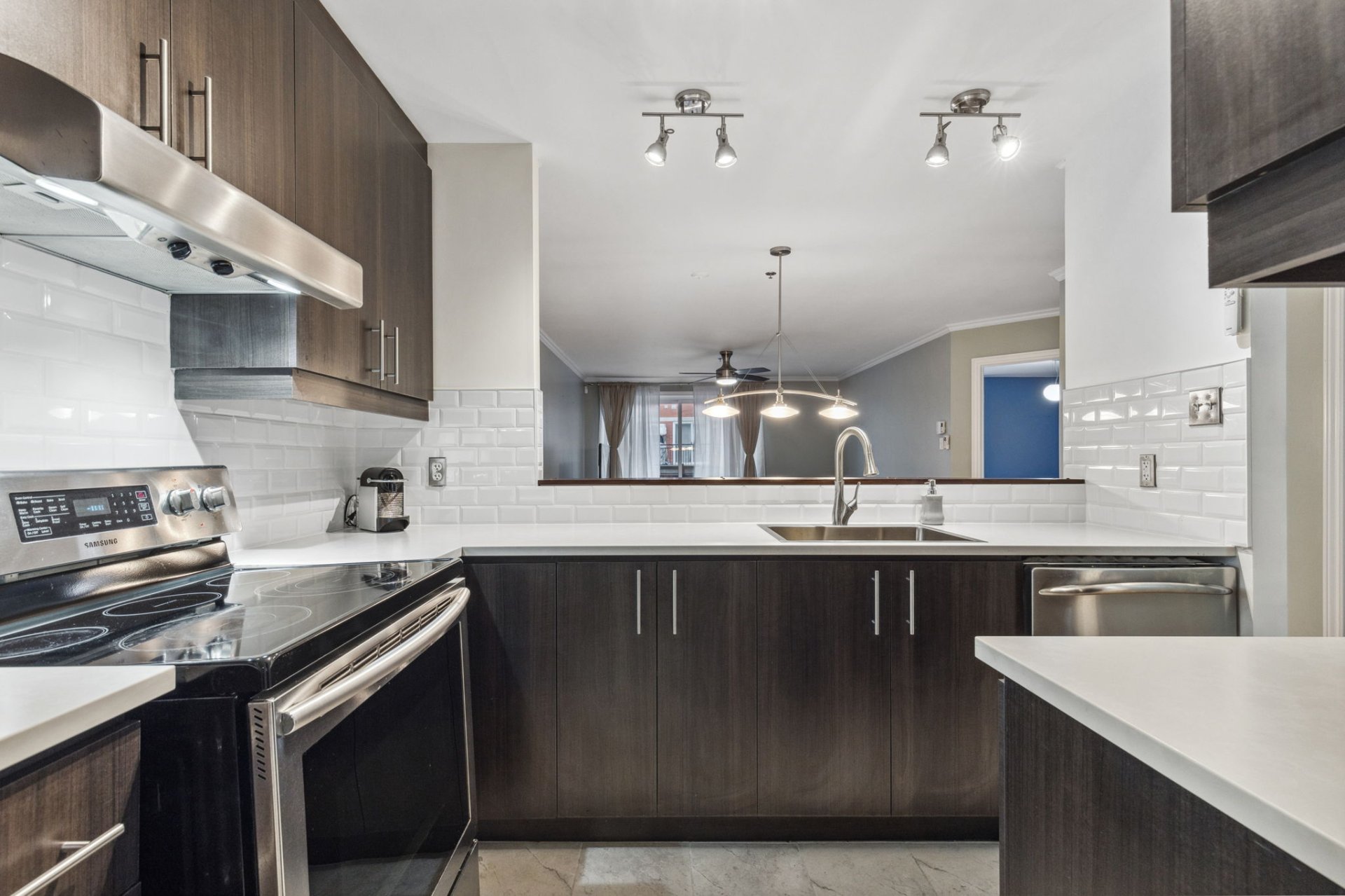
Kitchen
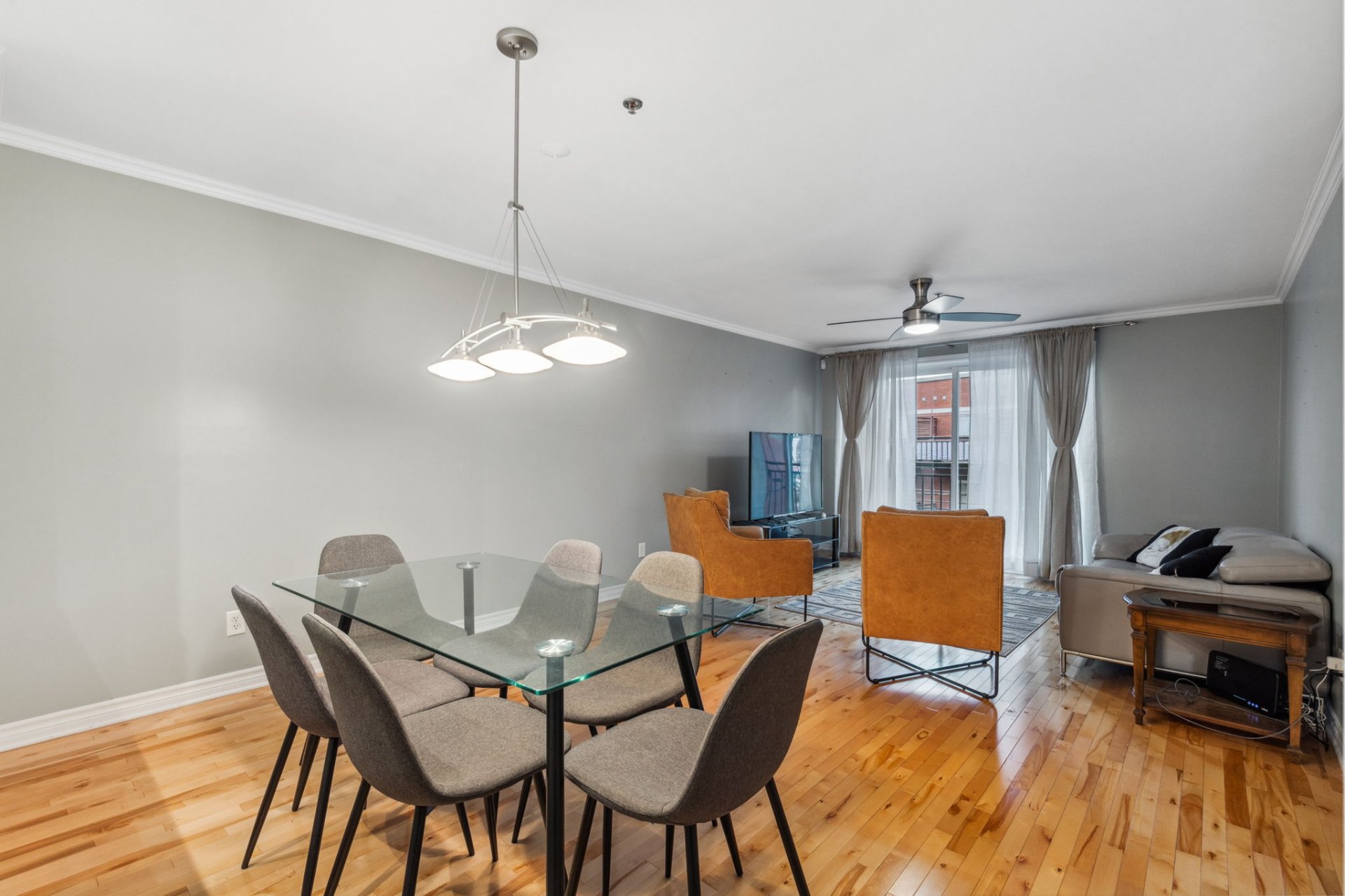
Dining room
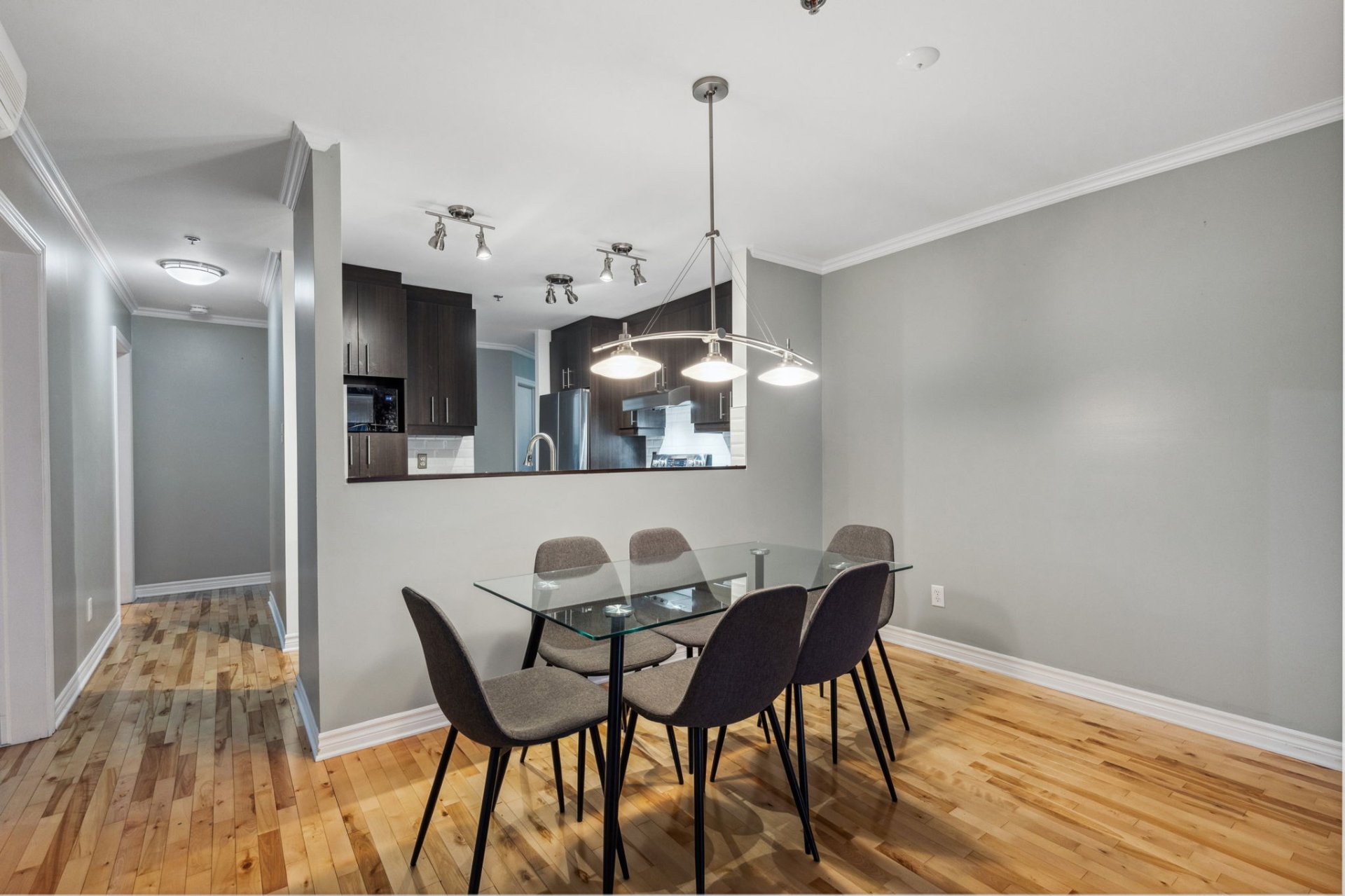
Dining room
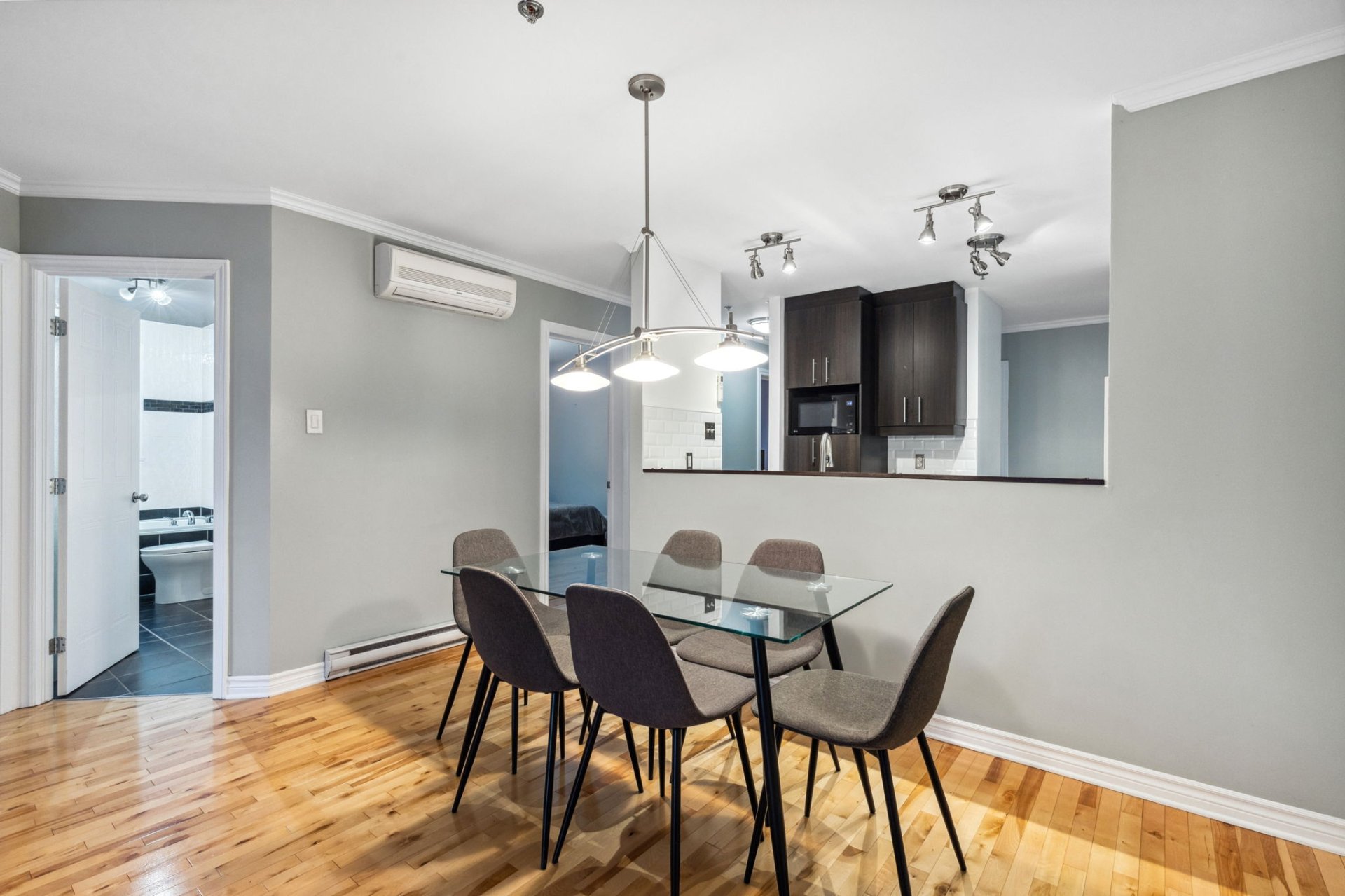
Dining room
|
|
Description
Magnificent 3-bedroom condo located in a peaceful area, minutes from Radisson metro and Place Versailles. Enjoy a bright, well-maintained space, ideal for families or professionals seeking comfort. An indoor parking and private storage complete this exceptional property. Rare on the market, this opportunity won't stay for long! Hurry to become the owner of this ideally located and accessible condo. Visit now and make your offer!
Magnificent 3-bedroom condo located in a quiet,
sought-after sector, offering a peaceful environment yet
close to essential amenities. Just minutes from the
Radisson metro station and Place Versailles shopping
center, you'll enjoy quick access to public transit,
boutiques, grocery stores, restaurants and other services.
The bright, meticulously maintained interior offers all the
comforts needed for a family or professionals looking to
settle down in a conveniently located neighborhood.
Optional indoor parking: A big plus, especially in winter.
Private storage space: Convenient for your storage needs.
This condo represents a rare opportunity on the market,
combining ideal location, convenience and tranquility.
Don't miss this unique opportunity to acquire a property
that lives up to your expectations.
Available now - schedule your visit today!
sought-after sector, offering a peaceful environment yet
close to essential amenities. Just minutes from the
Radisson metro station and Place Versailles shopping
center, you'll enjoy quick access to public transit,
boutiques, grocery stores, restaurants and other services.
The bright, meticulously maintained interior offers all the
comforts needed for a family or professionals looking to
settle down in a conveniently located neighborhood.
Optional indoor parking: A big plus, especially in winter.
Private storage space: Convenient for your storage needs.
This condo represents a rare opportunity on the market,
combining ideal location, convenience and tranquility.
Don't miss this unique opportunity to acquire a property
that lives up to your expectations.
Available now - schedule your visit today!
Inclusions: -Dishwasher, alarm system, all light fittings, storage cupboard in laundry room, shelving in storage room, duckboard on balcony.
Exclusions : Curtains, poles and rods.
| BUILDING | |
|---|---|
| Type | Apartment |
| Style | Semi-detached |
| Dimensions | 0x0 |
| Lot Size | 70.91 MC |
| EXPENSES | |
|---|---|
| Co-ownership fees | $ 3492 / year |
| Municipal Taxes (2024) | $ 2745 / year |
| School taxes (2024) | $ 325 / year |
|
ROOM DETAILS |
|||
|---|---|---|---|
| Room | Dimensions | Level | Flooring |
| Dining room | 13.0 x 10.0 P | 3rd Floor | Wood |
| Kitchen | 9.0 x 10.0 P | 3rd Floor | Ceramic tiles |
| Living room | 13.0 x 13.0 P | 3rd Floor | Wood |
| Primary bedroom | 13.0 x 12.0 P | 3rd Floor | Wood |
| Bedroom | 13.0 x 10.0 P | 3rd Floor | Wood |
| Bedroom | 13.0 x 9.5 P | 3rd Floor | Wood |
| Bathroom | 13.7 x 7.0 P | 3rd Floor | Ceramic tiles |
| Laundry room | 7.0 x 6.0 P | 3rd Floor | Ceramic tiles |
| Washroom | 5 x 6 P | 3rd Floor | Ceramic tiles |
|
CHARACTERISTICS |
|
|---|---|
| Heating system | Electric baseboard units |
| Water supply | Municipality |
| Heating energy | Electricity |
| Equipment available | Entry phone, Alarm system, Electric garage door, Wall-mounted air conditioning, Private balcony |
| Easy access | Elevator |
| Windows | PVC |
| Siding | Brick |
| Proximity | Highway, Park - green area, Elementary school, Public transport, Bicycle path, Daycare centre |
| Bathroom / Washroom | Seperate shower |
| Basement | No basement |
| Parking | Garage |
| Sewage system | Municipal sewer |
| Window type | Sliding |
| Topography | Flat |
| Zoning | Residential |
| Driveway | Asphalt |
| Available services | Indoor storage space |