7121 Rue du Hêtre, Terrebonne (La Plaine), QC J7M1L3 $467,000
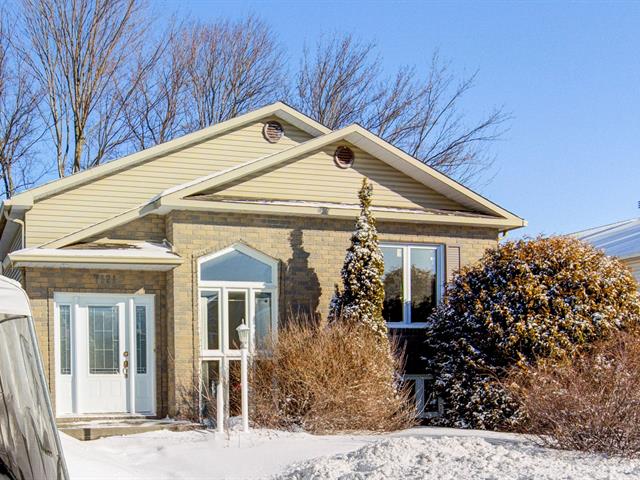
Frontage
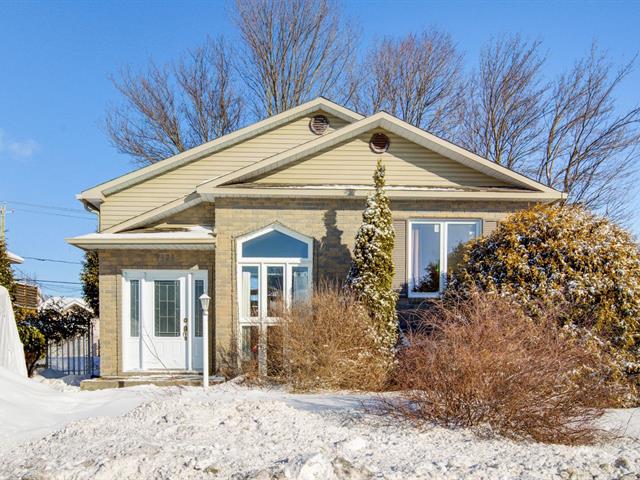
Frontage

Hallway

Hallway
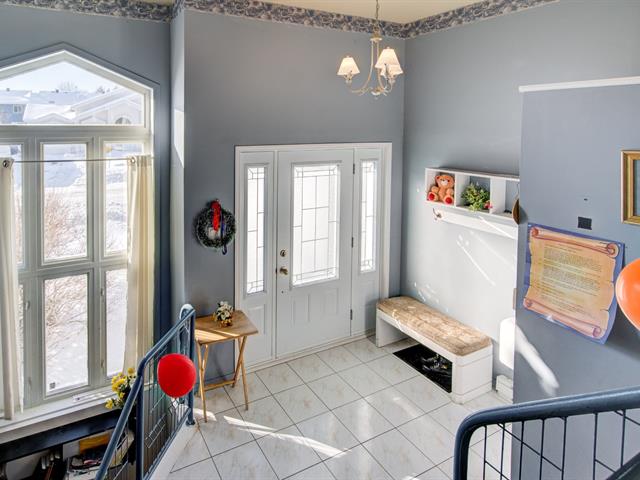
Hallway
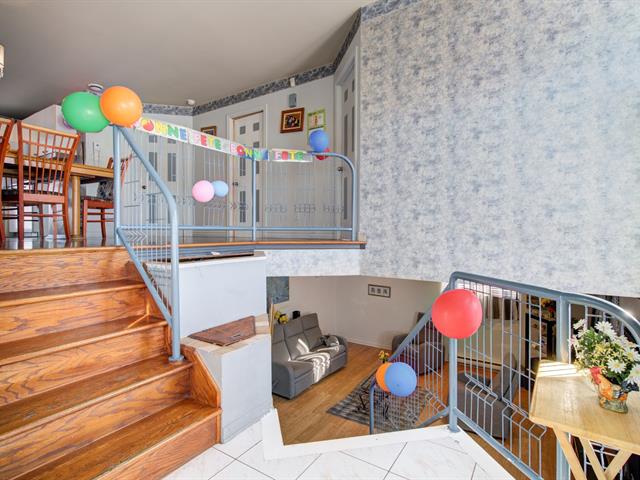
Hallway

Dining room
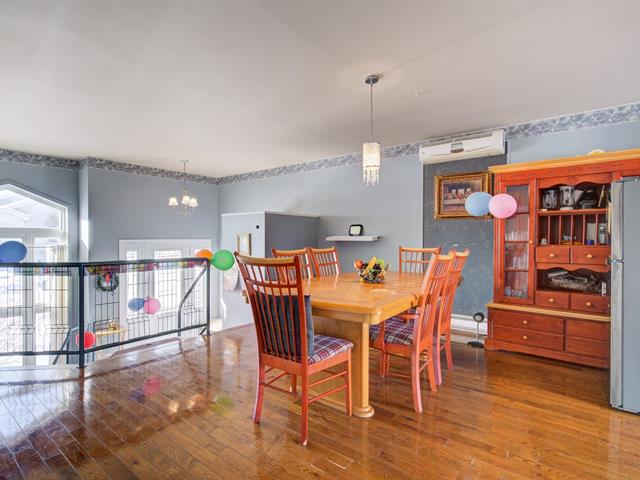
Dining room

Dining room
|
|
Description
Inclusions:
Exclusions : N/A
| BUILDING | |
|---|---|
| Type | Bungalow |
| Style | Detached |
| Dimensions | 34x29 P |
| Lot Size | 4999.83 PC |
| EXPENSES | |
|---|---|
| Municipal Taxes (2024) | $ 2592 / year |
| School taxes (2024) | $ 532 / year |
|
ROOM DETAILS |
|||
|---|---|---|---|
| Room | Dimensions | Level | Flooring |
| Hallway | 9.8 x 6.10 P | Ground Floor | Ceramic tiles |
| Dining room | 16.3 x 12.9 P | Ground Floor | Wood |
| Kitchen | 11.6 x 8.9 P | Ground Floor | Ceramic tiles |
| Primary bedroom | 13.9 x 11.10 P | Ground Floor | Parquetry |
| Bedroom | 11.8 x 10.3 P | Ground Floor | Parquetry |
| Bathroom | 11.3 x 10.0 P | Ground Floor | Ceramic tiles |
| Living room | 16.8 x 10.3 P | Basement | Floating floor |
| Bedroom | 13.2 x 11.6 P | Basement | Floating floor |
| Bedroom | 13.0 x 10.5 P | Basement | Floating floor |
| Bathroom | 8.11 x 9.10 P | Basement | Ceramic tiles |
| Storage | 8.5 x 4.5 P | Basement | Floating floor |
|
CHARACTERISTICS |
|
|---|---|
| Landscaping | Fenced, Patio |
| Cupboard | Melamine |
| Heating system | Electric baseboard units |
| Water supply | Municipality |
| Heating energy | Electricity |
| Windows | PVC |
| Foundation | Poured concrete |
| Siding | Aluminum, Brick |
| Pool | Above-ground |
| Proximity | Park - green area, Elementary school, Public transport, Bicycle path, Daycare centre |
| Bathroom / Washroom | Other, Seperate shower |
| Available services | Fire detector |
| Basement | 6 feet and over, Finished basement |
| Parking | Outdoor |
| Sewage system | Municipal sewer |
| Window type | Crank handle |
| Roofing | Asphalt shingles |
| Zoning | Residential |
| Equipment available | Ventilation system, Wall-mounted air conditioning, Private yard |
| Driveway | Asphalt |