710 1re Rue, Saint-Jean-sur-Richelieu, QC J2X3C1 $850,000
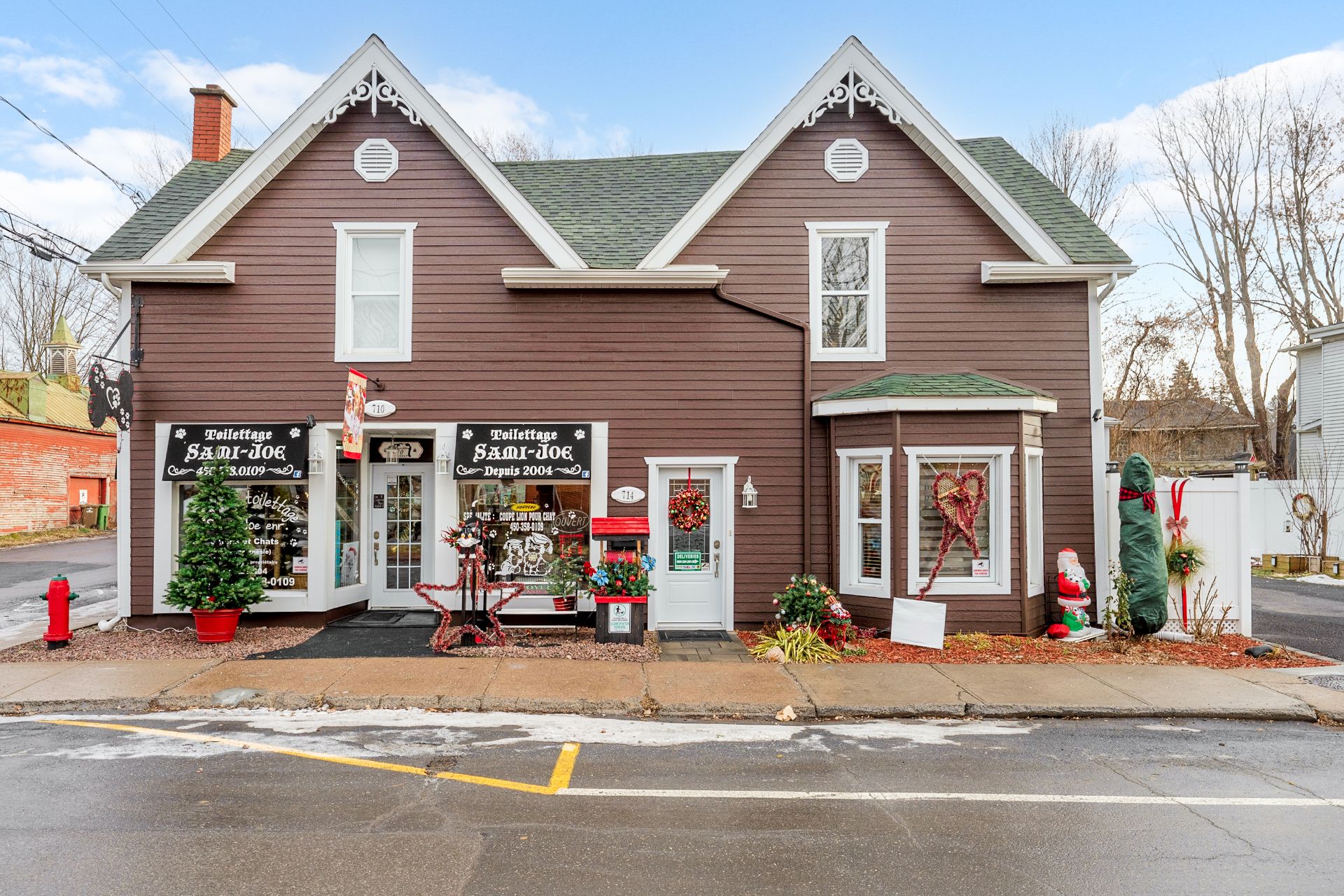
Frontage
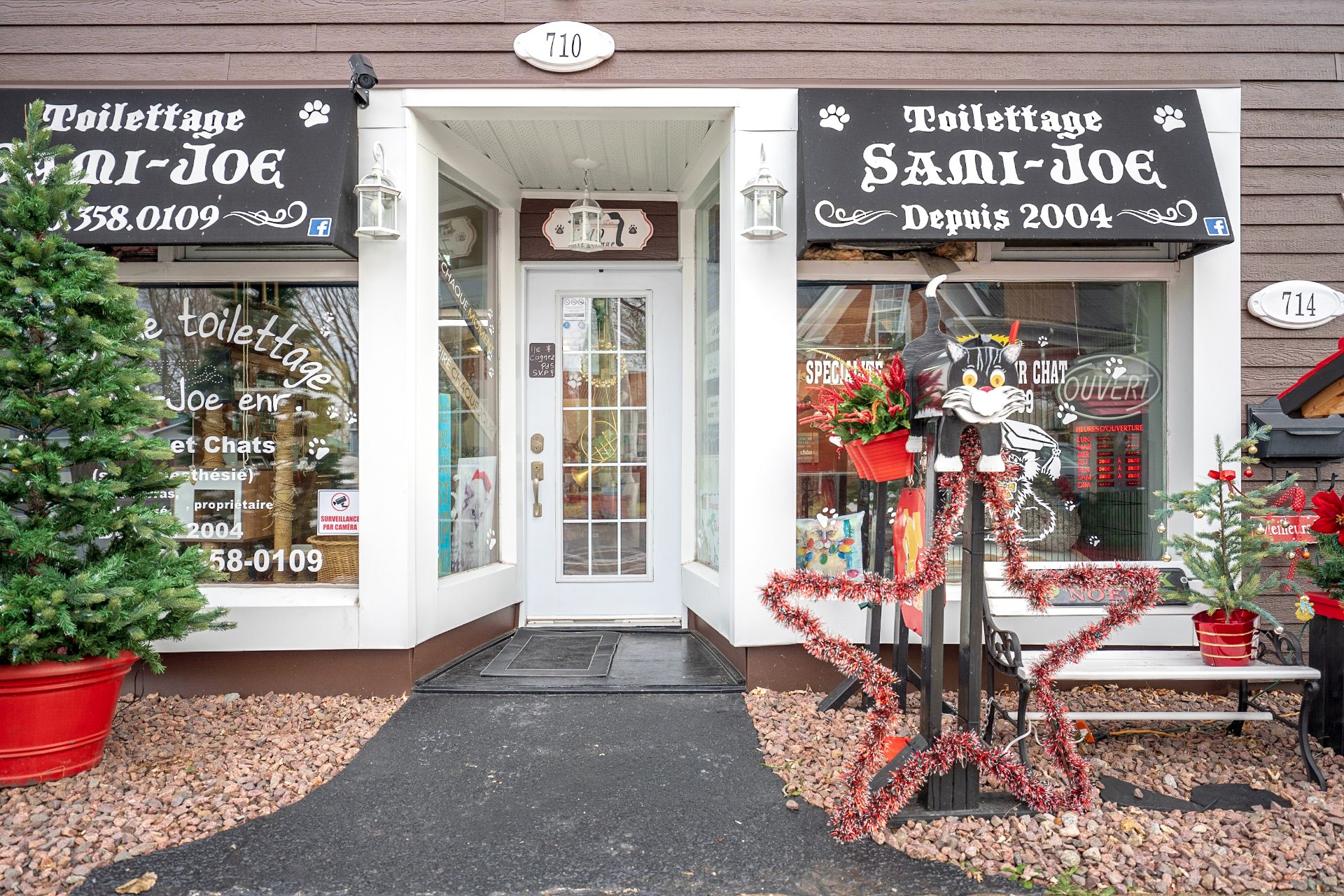
Frontage

Hallway

Commerce
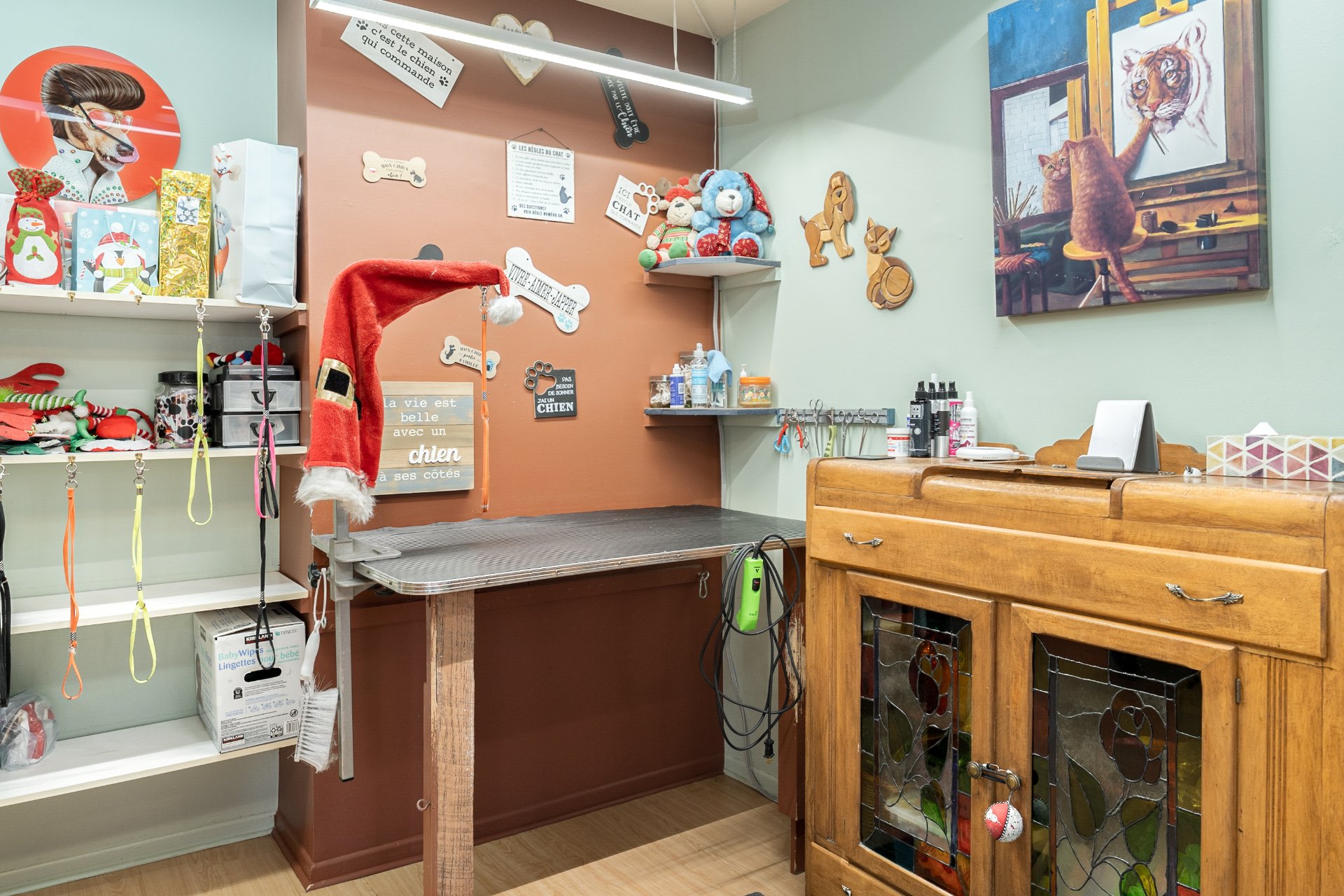
Commerce
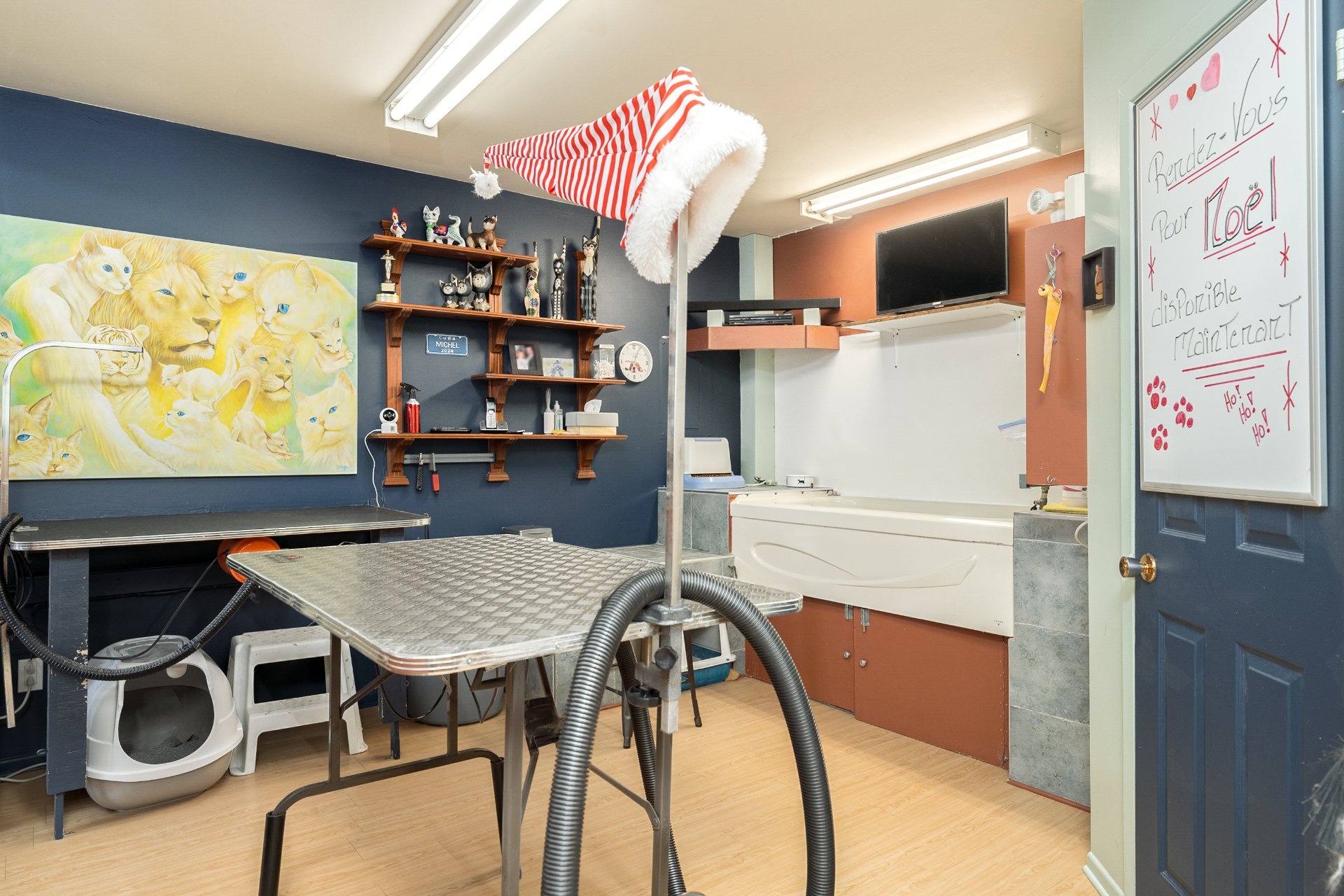
Commerce
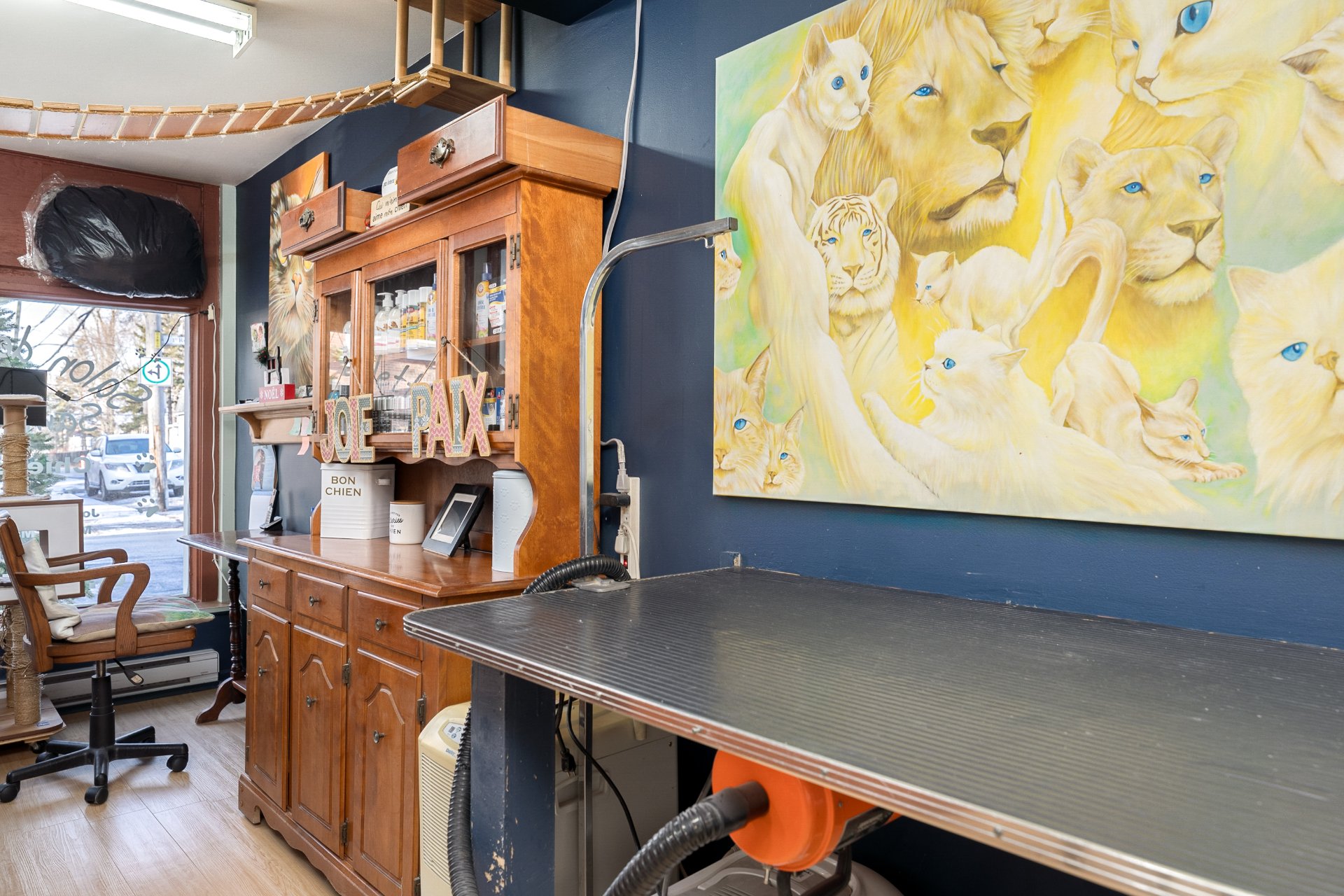
Commerce
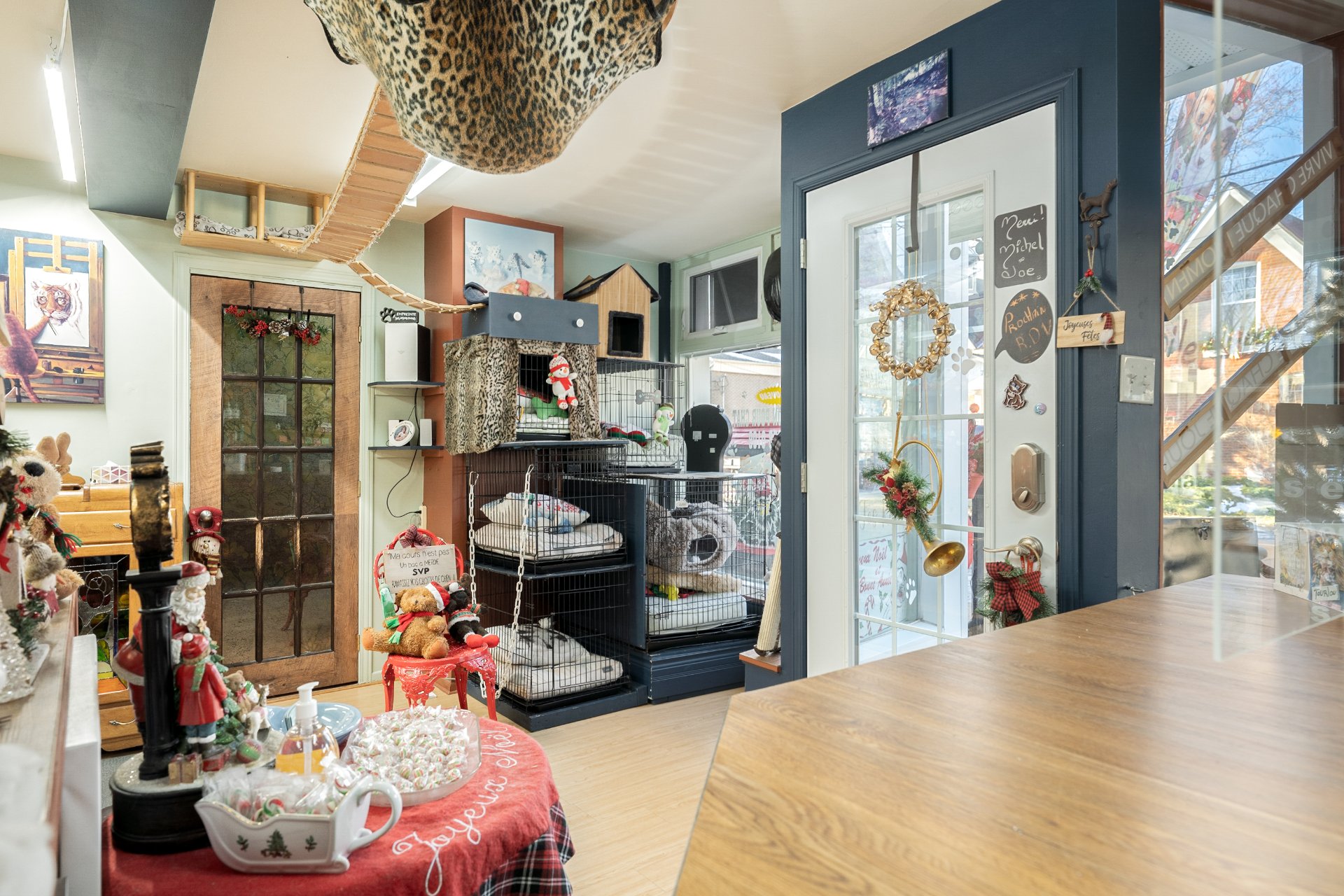
Commerce

Washroom
|
|
Description
RECENTLY UPDATED! RARE FIND!
Perfectly situated in the heart of downtown
Saint-Jean-sur-Richelieu (Iberville area). Just 20 minutes
from Montreal! Ideal for a large family, intergenerational
living, or an income property. Fully updated both inside
and out six years ago.
Spacious two-story home featuring:
3 bedrooms on the upper floor
Full bathroom and powder room
Finished basement with abundant storage
Large yard with a shed
4 private parking spaces
Commercial Opportunity:
Located on a main street, this space is perfect for
businesses such as salons, spas, pet grooming, or similar
ventures. It includes a direct entrance separate from the
main house. Alternatively, it can be transformed into an
extension of the home, such as a guest suite or in-law
apartment.
Additional Living Space:
Detached 4 ½ apartment on two levels (separate structure)
with its own street entrance. Includes:
2 parking spots
Private shed
Extra Features:
Cement basement floor covering the full size of the house
(rare in older homes)
Heated basement with ample storage and a workbench for DIY
projects
Two complete central vacuum systems
Glass railings on the second floor, adding a modern and
spacious feel
This corner lot is located in a highly desirable commercial
zone, offering flexibility for personal or rental purposes.
It's ready for you to make it your own!
Perfectly situated in the heart of downtown
Saint-Jean-sur-Richelieu (Iberville area). Just 20 minutes
from Montreal! Ideal for a large family, intergenerational
living, or an income property. Fully updated both inside
and out six years ago.
Spacious two-story home featuring:
3 bedrooms on the upper floor
Full bathroom and powder room
Finished basement with abundant storage
Large yard with a shed
4 private parking spaces
Commercial Opportunity:
Located on a main street, this space is perfect for
businesses such as salons, spas, pet grooming, or similar
ventures. It includes a direct entrance separate from the
main house. Alternatively, it can be transformed into an
extension of the home, such as a guest suite or in-law
apartment.
Additional Living Space:
Detached 4 ½ apartment on two levels (separate structure)
with its own street entrance. Includes:
2 parking spots
Private shed
Extra Features:
Cement basement floor covering the full size of the house
(rare in older homes)
Heated basement with ample storage and a workbench for DIY
projects
Two complete central vacuum systems
Glass railings on the second floor, adding a modern and
spacious feel
This corner lot is located in a highly desirable commercial
zone, offering flexibility for personal or rental purposes.
It's ready for you to make it your own!
Inclusions: Light fixtures, 2 central sweepers, blinds, dishwasher, gazebo, 2 cabanas, spa, curtains and rods.
Exclusions : Tenants' personal belongings, camera system
| BUILDING | |
|---|---|
| Type | Triplex |
| Style | Detached |
| Dimensions | 12.46x7.56 M |
| Lot Size | 0 |
| EXPENSES | |
|---|---|
| Municipal Taxes (2024) | $ 3776 / year |
| School taxes (2024) | $ 192 / year |
|
ROOM DETAILS |
|||
|---|---|---|---|
| Room | Dimensions | Level | Flooring |
| Other | 10 x 15 P | Basement | Other |
| Kitchen | 9 x 23 P | Ground Floor | Other |
| Dining room | 12 x 22 P | Ground Floor | Other |
| Other | 7 x 8 P | Ground Floor | Other |
| Living room | 18 x 23 P | Ground Floor | Other |
| Bedroom | 15 x 12 P | 2nd Floor | Other |
| Bedroom | 12 x 9 P | 2nd Floor | Linoleum |
| Bedroom | 13 x 10 P | 2nd Floor | Linoleum |
| Bathroom | 15 x 11 P | 2nd Floor | Other |
|
CHARACTERISTICS |
|
|---|---|
| Water supply | Municipality |
| Heating energy | Electricity |
| Sewage system | Municipal sewer |
| Roofing | Asphalt shingles |
| Zoning | Commercial, Residential |
| Equipment available | Central heat pump |