7051 Rue Allard, Montréal (LaSalle), QC H8N0E2 $409,000
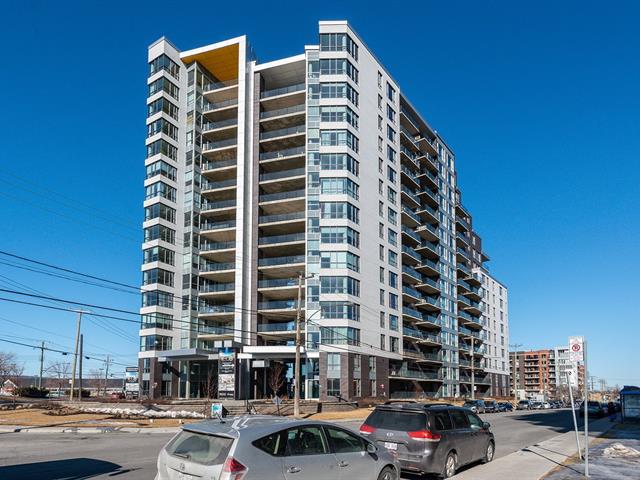
Exterior
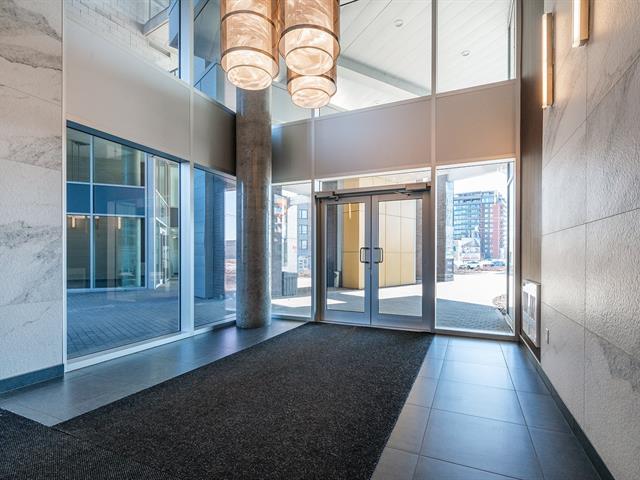
Exterior entrance
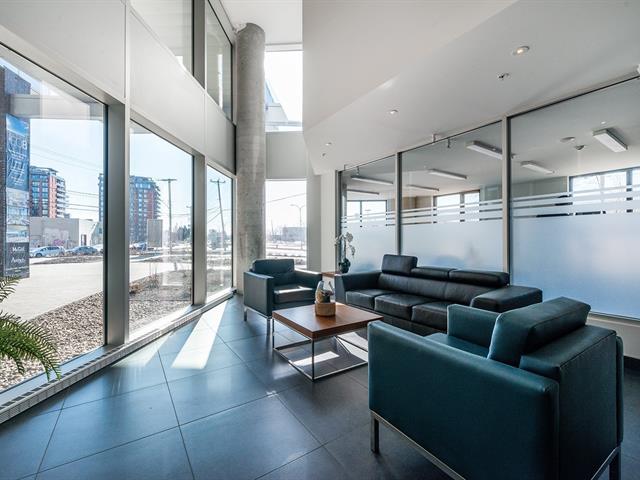
Reception Area

Other
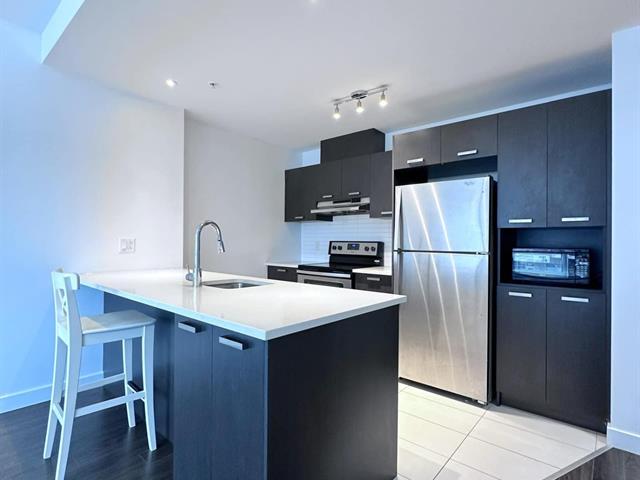
Kitchen

Kitchen

Kitchen

Kitchen
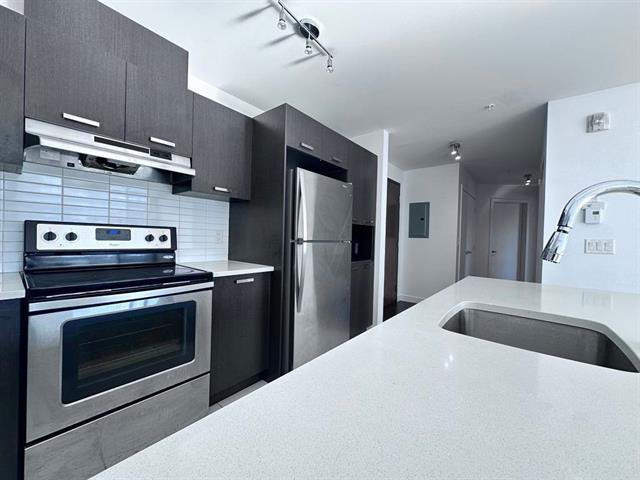
Kitchen
|
|
Sold
Description
Spacious 75.4 m² condo with 2 bedrooms and 1 bathroom in the prestigious EQ8 building in Lasalle. Built in 2016, it includes a locker space and a spacious balcony. Ideally located near métro Angrignon, parc Angrignon, and Carrefour Angrignon, with excellent public transportation access to get around Montreal with ease. Comfort and convenience in a prime location. This condo currently vacant. Easy to visit.
Convenient Access: Just a 10-minute drive from downtown
Montreal.
Proximity to Public Transit: Within a 5-minute walk to
Angrignon metro station (green line). 11 stations only will
bring you to McGill university.
Nearby Attractions: Close to Carrefour Angrignon shopping
center and Angrignon Park.
Everyday Essentials Nearby: 2 minutes of Walking distance
to Maxi grocery store, Walmart, SAQ, Jean Coutu, and other
key amenities.
Diverse Dining Options: Steps away from popular restaurants
such as Allo Mon Coco, Boston Pizza, Dilallo Burger, and
more.
Currently vacant, move-in ready.
Montreal.
Proximity to Public Transit: Within a 5-minute walk to
Angrignon metro station (green line). 11 stations only will
bring you to McGill university.
Nearby Attractions: Close to Carrefour Angrignon shopping
center and Angrignon Park.
Everyday Essentials Nearby: 2 minutes of Walking distance
to Maxi grocery store, Walmart, SAQ, Jean Coutu, and other
key amenities.
Diverse Dining Options: Steps away from popular restaurants
such as Allo Mon Coco, Boston Pizza, Dilallo Burger, and
more.
Currently vacant, move-in ready.
Inclusions: Dishwasher, wall-mounted AC, one locker (64).
Exclusions : N/A
| BUILDING | |
|---|---|
| Type | Apartment |
| Style | Detached |
| Dimensions | 0x0 |
| Lot Size | 0 |
| EXPENSES | |
|---|---|
| Co-ownership fees | $ 3912 / year |
| Municipal Taxes (2024) | $ 2671 / year |
| School taxes (2024) | $ 332 / year |
|
ROOM DETAILS |
|||
|---|---|---|---|
| Room | Dimensions | Level | Flooring |
| Primary bedroom | 12.9 x 10.11 P | 2nd Floor | Wood |
| Bedroom | 10.3 x 9.11 P | 2nd Floor | Wood |
| Living room | 11.2 x 9.1 P | 2nd Floor | Wood |
| Dining room | 11.5 x 9.2 P | 2nd Floor | Wood |
| Bathroom | 10.3 x 7.0 P | 2nd Floor | Ceramic tiles |
| Kitchen | 10.9 x 8.9 P | 2nd Floor | Ceramic tiles |
| Laundry room | 5.7 x 3 P | 2nd Floor | Ceramic tiles |
|
CHARACTERISTICS |
|
|---|---|
| Heating system | Electric baseboard units |
| Water supply | Municipality |
| Heating energy | Electricity |
| Easy access | Elevator |
| Proximity | Highway, Cegep, Hospital, Park - green area, Elementary school, High school, Public transport, Daycare centre |
| Available services | Exercise room, Visitor parking, Balcony/terrace |
| Sewage system | Municipal sewer |
| Zoning | Residential |
| Equipment available | Wall-mounted air conditioning, Private balcony |