7037 Av. Bloomfield, Montréal (Villeray, QC H3N2G7 $649,000
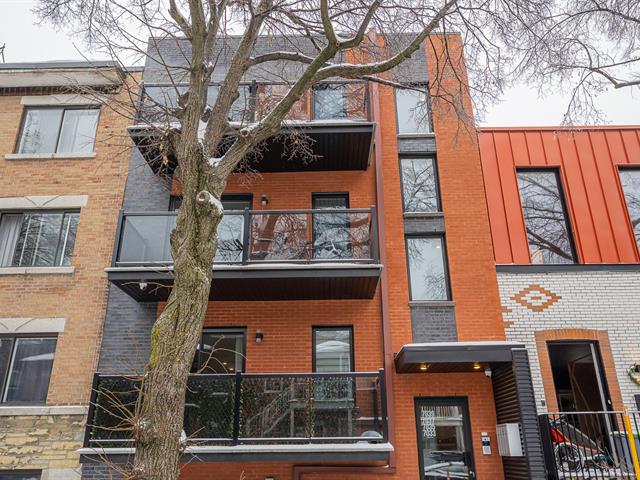
Exterior

Exterior
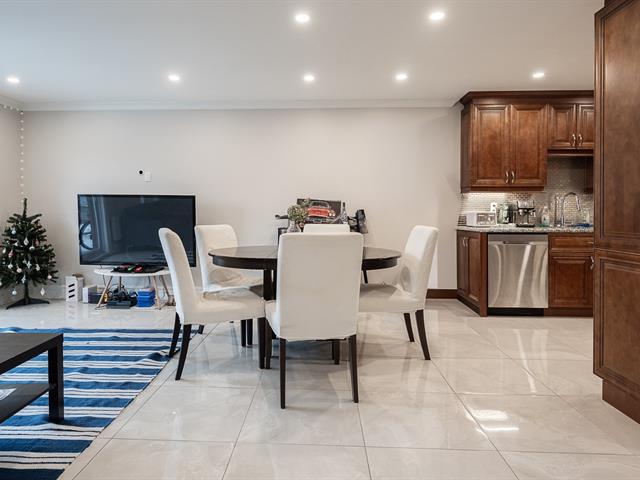
Dining room
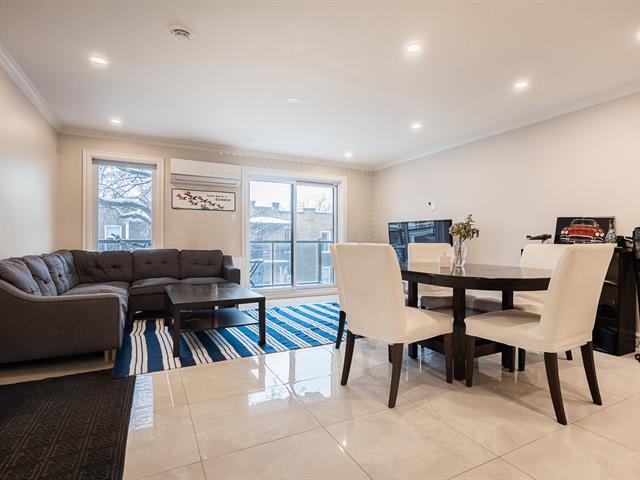
Dining room
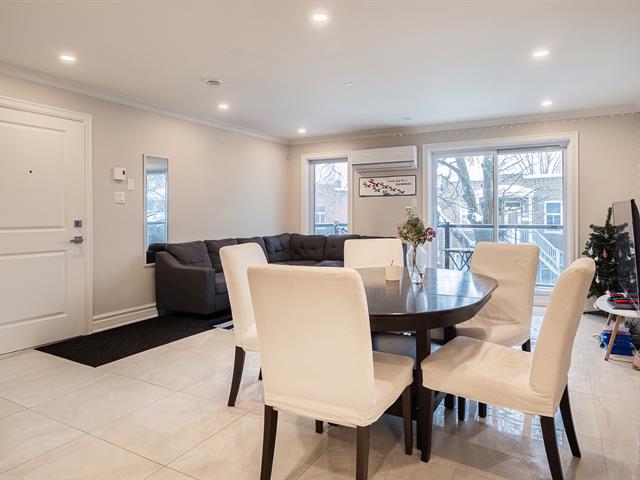
Dining room
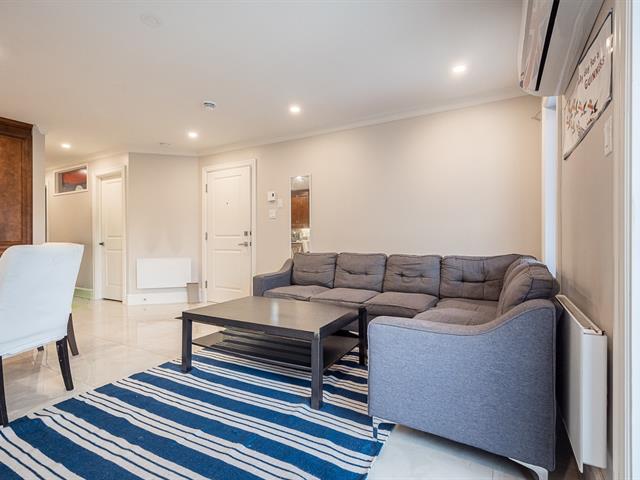
Living room
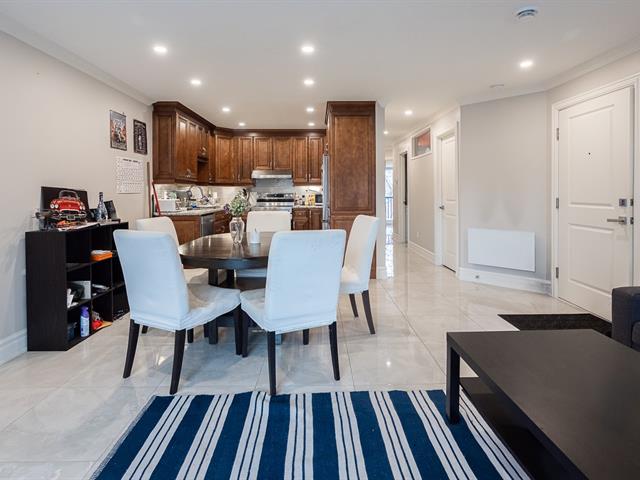
Living room
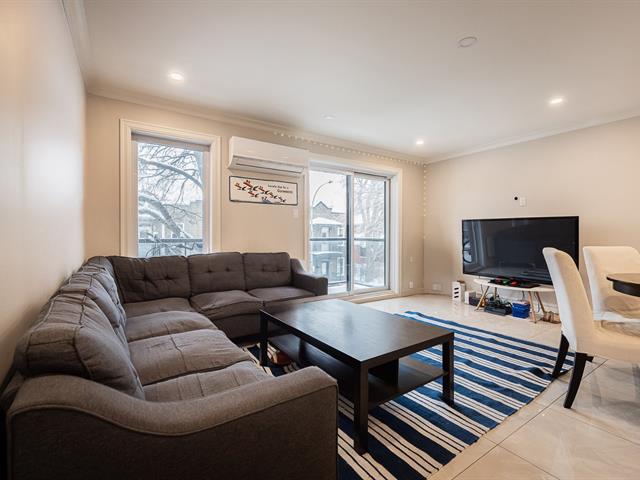
Living room
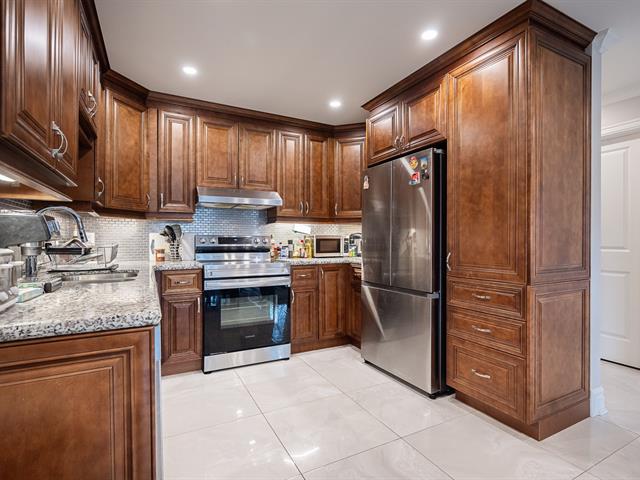
Kitchen
|
|
Description
Built in 2020, this bright and contemporary condo is perfectly situated in the heart of the vibrant Villeray-St Michel-Parc Extension neighborhood. Offering an open-concept layout, it features high-end porcelain and hardwood flooring throughout, along with A/C for year-round comfort. Enjoy the convenience of two spacious balconies, ideal for relaxing or entertaining. This exceptional home is within walking distance of public transportation, including the metro, as well as grocery stores, restaurants, and all essential amenities. Only a short drive from downtown Montreal, do not miss this opportunity!
Built in 2020, this bright and contemporary condo is
perfectly situated in the heart of the vibrant Villeray-St
Michel-Parc Extension neighborhood. Offering an
open-concept layout, it features high-end porcelain and
hardwood flooring throughout, along with A/C for year-round
comfort. Enjoy the convenience of two spacious balconies,
ideal for relaxing or entertaining. This exceptional home
is within walking distance of public transportation,
including the metro, as well as grocery stores,
restaurants, and all essential amenities. Only a short
drive from downtown Montreal, do not miss this opportunity!
perfectly situated in the heart of the vibrant Villeray-St
Michel-Parc Extension neighborhood. Offering an
open-concept layout, it features high-end porcelain and
hardwood flooring throughout, along with A/C for year-round
comfort. Enjoy the convenience of two spacious balconies,
ideal for relaxing or entertaining. This exceptional home
is within walking distance of public transportation,
including the metro, as well as grocery stores,
restaurants, and all essential amenities. Only a short
drive from downtown Montreal, do not miss this opportunity!
Inclusions: Washer, Dryer, Refrigerator, Stove, Dishwasher. Relatively new (washer, dryer 2020), (Refrigerator, Stove, Dishwasher 2022)
Exclusions : All furniture, TV and appliances.
| BUILDING | |
|---|---|
| Type | Apartment |
| Style | Detached |
| Dimensions | 0x0 |
| Lot Size | 0 |
| EXPENSES | |
|---|---|
| Co-ownership fees | $ 3060 / year |
| Water taxes (2024) | $ 375 / year |
| Municipal Taxes (2024) | $ 2652 / year |
| School taxes (2024) | $ 412 / year |
| Utilities taxes (2024) | $ 34 / year |
|
ROOM DETAILS |
|||
|---|---|---|---|
| Room | Dimensions | Level | Flooring |
| Other | 5.0 x 15.0 P | 2nd Floor | Wood |
| Other | 5.0 x 20.0 P | 2nd Floor | Wood |
| Primary bedroom | 9.6 x 8.0 P | 2nd Floor | Other |
| Bedroom | 10.0 x 10.0 P | 2nd Floor | Other |
| Bedroom | 11.9 x 10.7 P | 2nd Floor | Other |
| Kitchen | 10.0 x 8.0 P | 2nd Floor | Other |
| Other | 18.0 x 16.0 P | 2nd Floor | Other |
| Bathroom | 5.8 x 10.0 P | 2nd Floor | Other |
| Washroom | 5.9 x 6.0 P | 2nd Floor | Other |
|
CHARACTERISTICS |
|
|---|---|
| Water supply | Municipality |
| Sewage system | Municipal sewer |
| Zoning | Residential |