700 Rue des Éclaircies, Brossard, QC J4Z0P9 $485,000
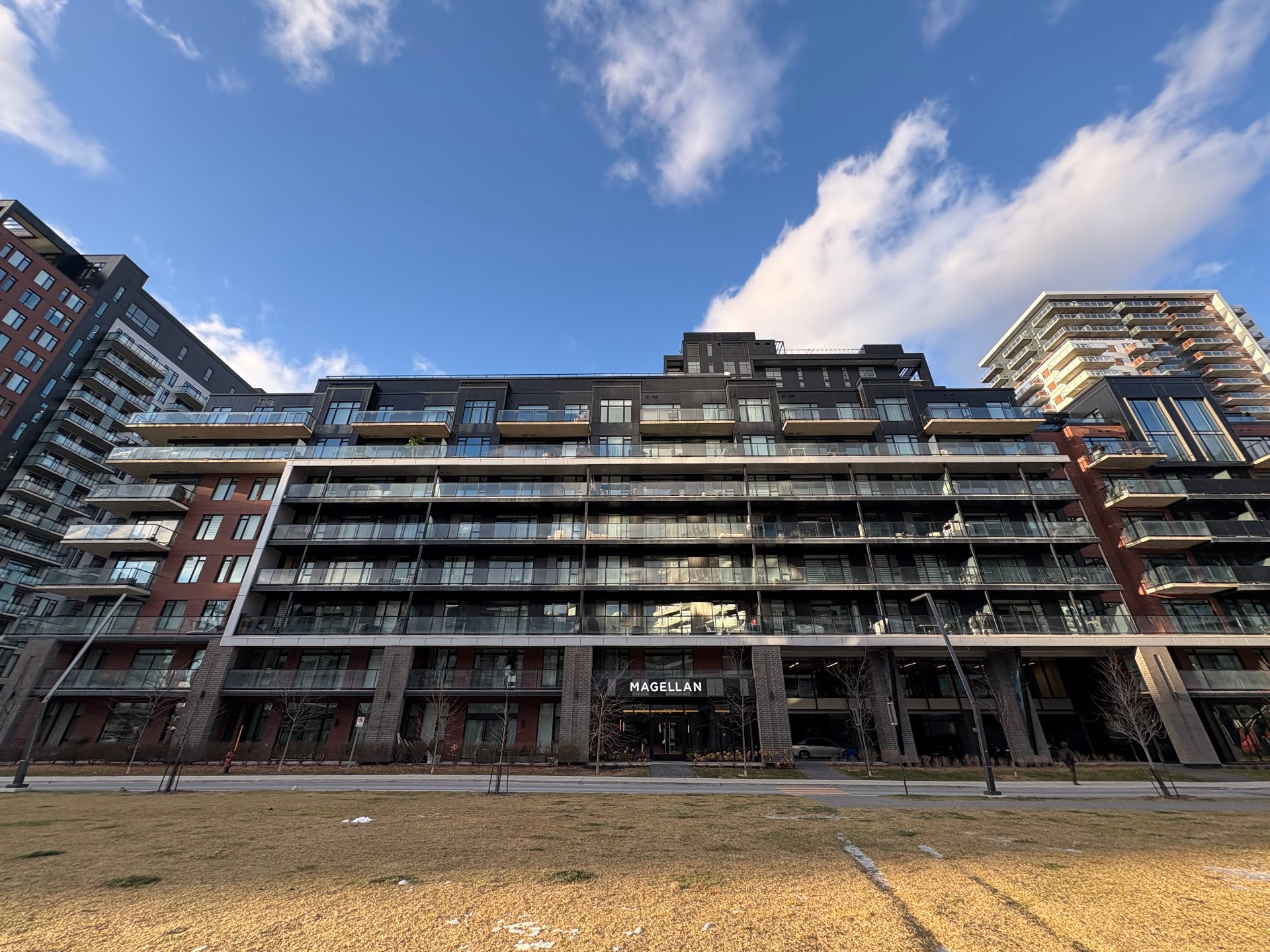
Frontage

Overall View

Exterior entrance

Hallway
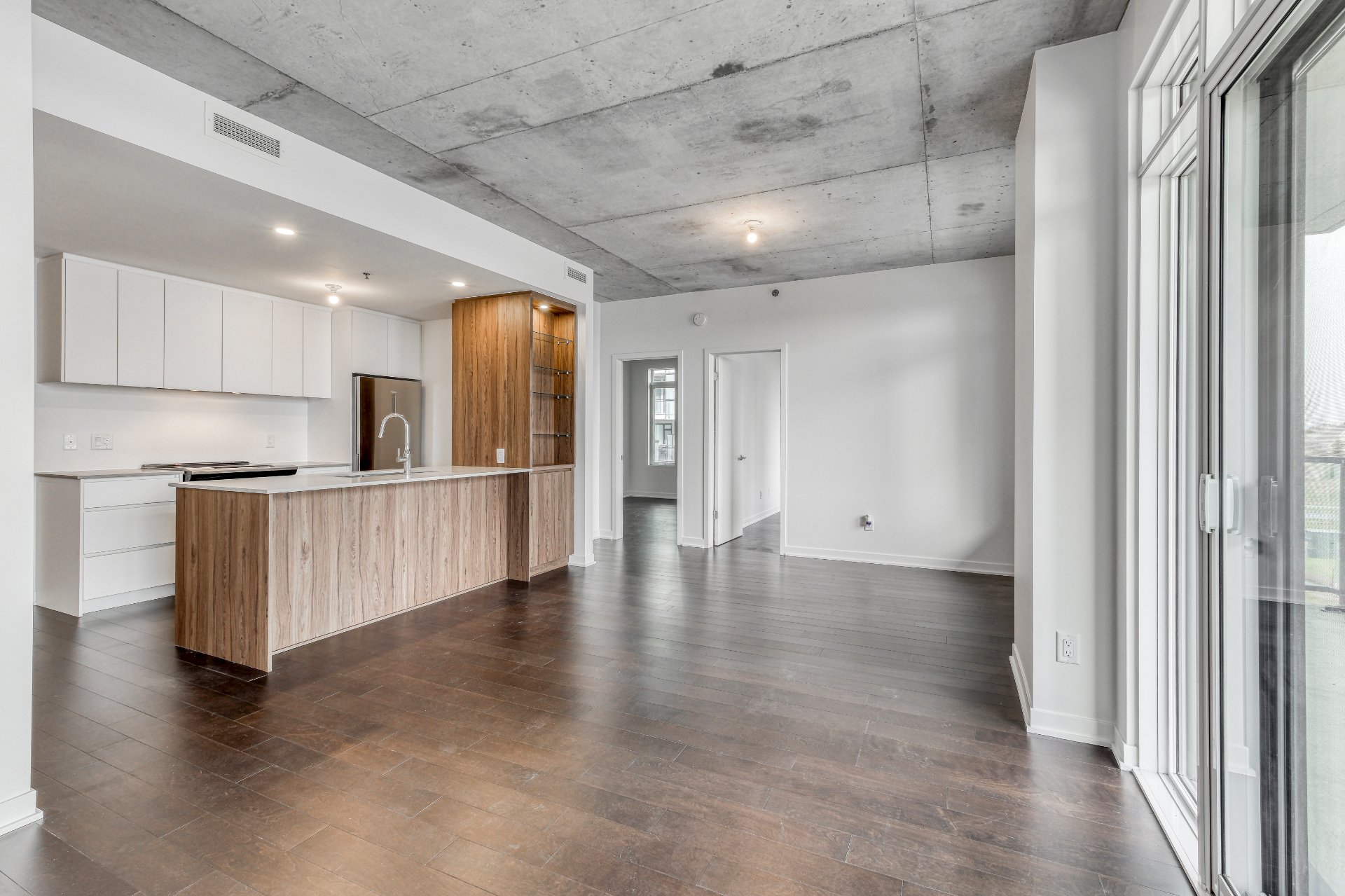
Overall View
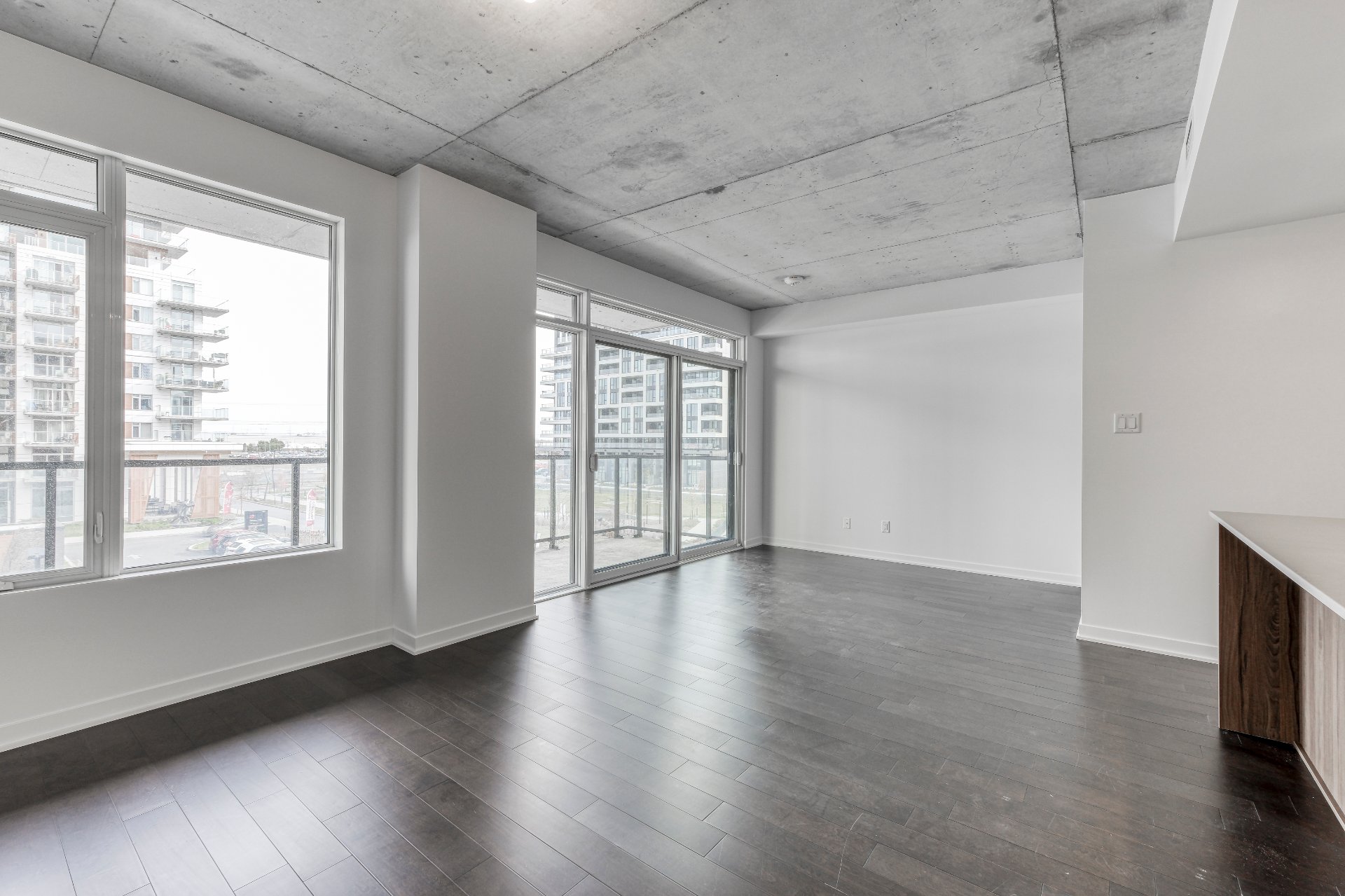
Overall View
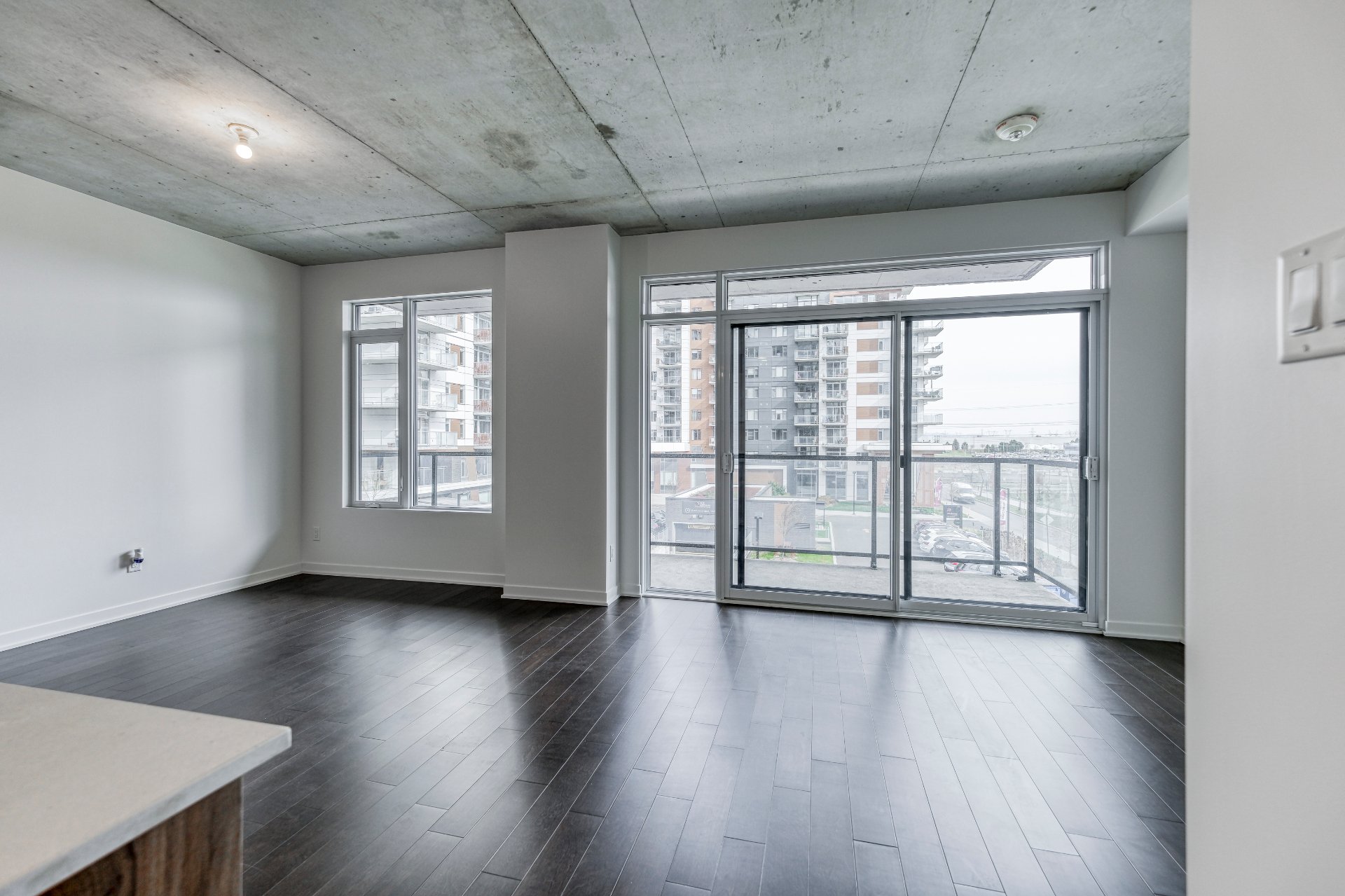
Living room
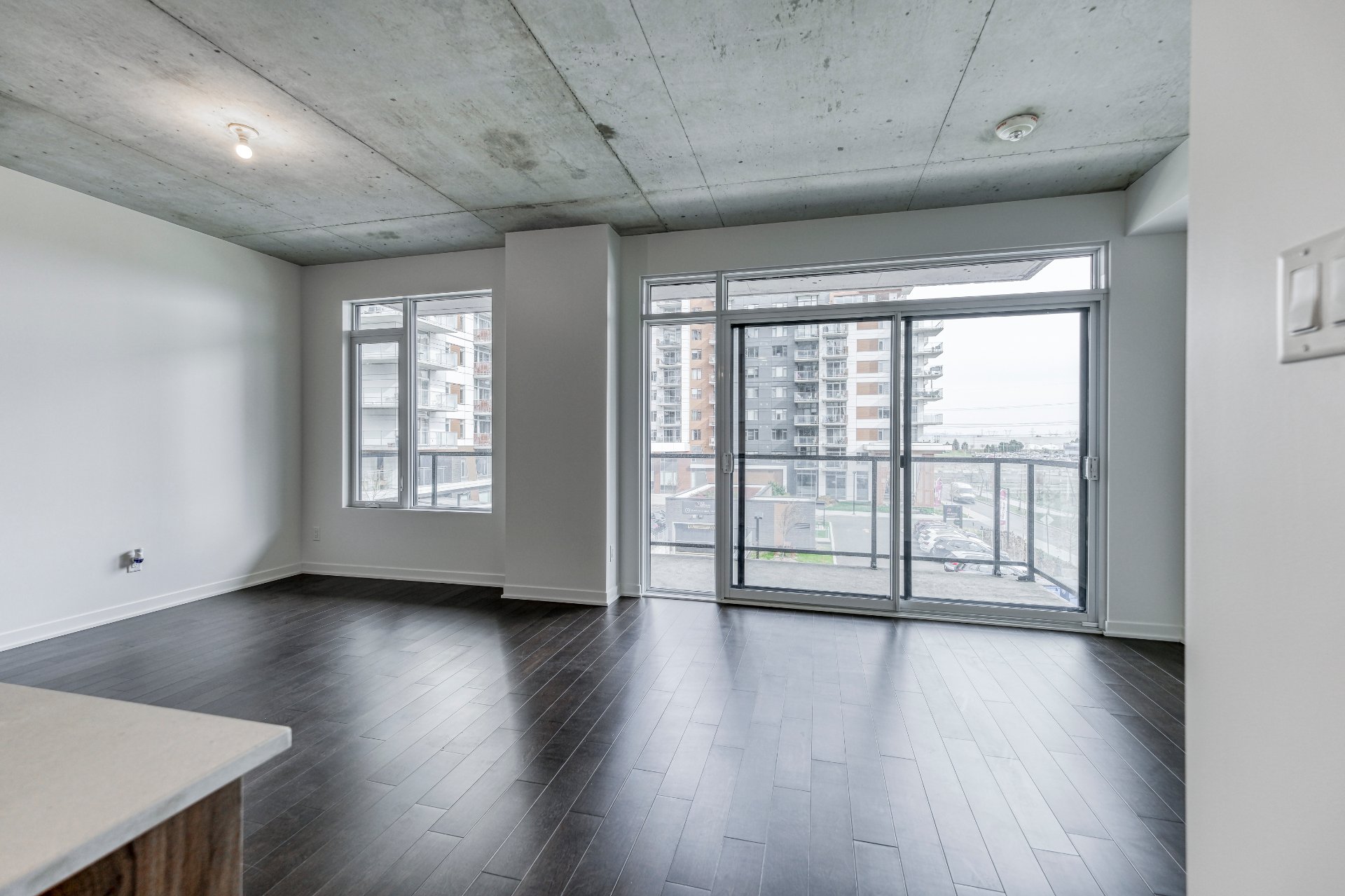
Other

Balcony
|
|
Description
Living at the Magellan, beautiful condo located in a dynamic and chic complex! Large open and bright living space, spacious living room and dining room, kitchen with dining island, plenty of storage, all appliances included, 2 bedrooms with large windows, one with walk-in closet, large balcony, indoor parking at the garage and locker. For your enjoyment, 2 gyms, 2 roof top terraces with outdoor pools, 1 skylounge and lounges, 1 indoor pool, games room, etc! Close to the REM and all services, shops and restaurants of the DIX30, a way of life to discover, available now!
Discover the Magellan concept of life at Solar!
Spacious and very bright condo a few steps from the REM
Brossard.
Close to all services, shops of the Avenue de l'Équinoxe,
shops and restaurants at DIX30 - an extraordinary area for
everything you need. Direct access to highways 10 and 30,
the bike path and Champlain Bridge just a few minutes away.
Not to mention the extraordinary complex that offers you:
*2 gyms including one with the Spa - La Dérive
*Skylounge with impressive views of Montreal and the South
Shore
*2 roof top terraces including 2 outdoor pools
*1 indoor pool
*1 Game room - Le Hublot
The condo offers you:
*Bright unit, large windows
*Friendly living space, ideal for receiving
*Open view
*Entrance hall with closet
*Kitchen with large dining island
*Quality appliances included (except washer-dryer)
*Lots of storage
*2 bedrooms of good size
*Walk-in in one of the 2 bedrooms and closet in the other
*Bathroom with bath and integrated shower
*Laundry room in hallway
*Central heating and air conditioning
*Large balcony
*Private indoor parking and locker in the garage
*Hot water is included in the common charges
Spacious and very bright condo a few steps from the REM
Brossard.
Close to all services, shops of the Avenue de l'Équinoxe,
shops and restaurants at DIX30 - an extraordinary area for
everything you need. Direct access to highways 10 and 30,
the bike path and Champlain Bridge just a few minutes away.
Not to mention the extraordinary complex that offers you:
*2 gyms including one with the Spa - La Dérive
*Skylounge with impressive views of Montreal and the South
Shore
*2 roof top terraces including 2 outdoor pools
*1 indoor pool
*1 Game room - Le Hublot
The condo offers you:
*Bright unit, large windows
*Friendly living space, ideal for receiving
*Open view
*Entrance hall with closet
*Kitchen with large dining island
*Quality appliances included (except washer-dryer)
*Lots of storage
*2 bedrooms of good size
*Walk-in in one of the 2 bedrooms and closet in the other
*Bathroom with bath and integrated shower
*Laundry room in hallway
*Central heating and air conditioning
*Large balcony
*Private indoor parking and locker in the garage
*Hot water is included in the common charges
Inclusions: All appliances (refrigerator, stove, dishwasher).
Exclusions : N/A
| BUILDING | |
|---|---|
| Type | Apartment |
| Style | Detached |
| Dimensions | 6.02x10.59 M |
| Lot Size | 0 |
| EXPENSES | |
|---|---|
| Energy cost | $ 940 / year |
| Co-ownership fees | $ 5100 / year |
| Municipal Taxes (2024) | $ 2105 / year |
| School taxes (2024) | $ 272 / year |
|
ROOM DETAILS |
|||
|---|---|---|---|
| Room | Dimensions | Level | Flooring |
| Hallway | 6.11 x 4.5 P | 3rd Floor | Wood |
| Living room | 12.1 x 10.3 P | 3rd Floor | Wood |
| Dining room | 11.8 x 9.5 P | 3rd Floor | Wood |
| Kitchen | 8.11 x 8.10 P | 3rd Floor | Wood |
| Bathroom | 9.5 x 4.10 P | 3rd Floor | Ceramic tiles |
| Primary bedroom | 12.4 x 10.7 P | 3rd Floor | Wood |
| Walk-in closet | 6.6 x 3.10 P | 3rd Floor | Wood |
| Bedroom | 9.11 x 9.10 P | 3rd Floor | Wood |
| Laundry room | 3.4 x 3.0 P | 3rd Floor | Wood |
|
CHARACTERISTICS |
|
|---|---|
| Heating system | Air circulation |
| Water supply | Municipality |
| Heating energy | Electricity |
| Equipment available | Entry phone, Ventilation system, Central air conditioning |
| Easy access | Elevator |
| Windows | PVC |
| Garage | Heated, Single width |
| Siding | Brick |
| Pool | Other, Inground, Indoor |
| Proximity | Other, Highway, Cegep, Golf, Hospital, Park - green area, Elementary school, High school, Public transport, University, Bicycle path, Daycare centre, Réseau Express Métropolitain (REM) |
| Available services | Exercise room, Roof terrace, Garbage chute, Common areas, Indoor pool, Outdoor pool, Indoor storage space, Hot tub/Spa |
| Parking | Garage |
| Sewage system | Municipal sewer |
| Window type | Crank handle |
| Zoning | Residential |
| Restrictions/Permissions | Short-term rentals not allowed, Pets allowed |