700 Rue St Paul O., Montréal (Ville-Marie), QC H3C0X2 $385,000
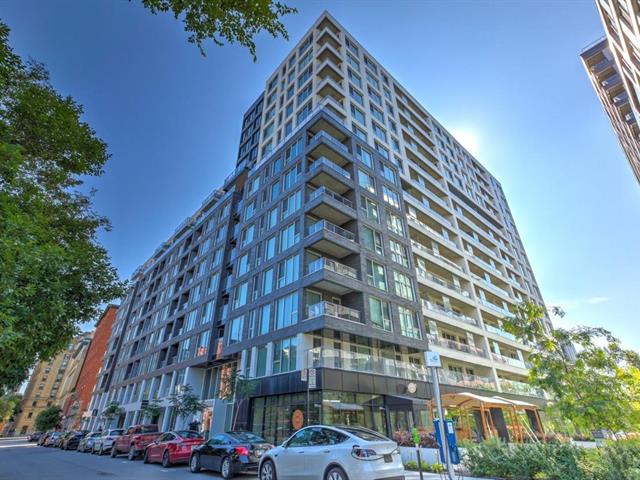
Frontage
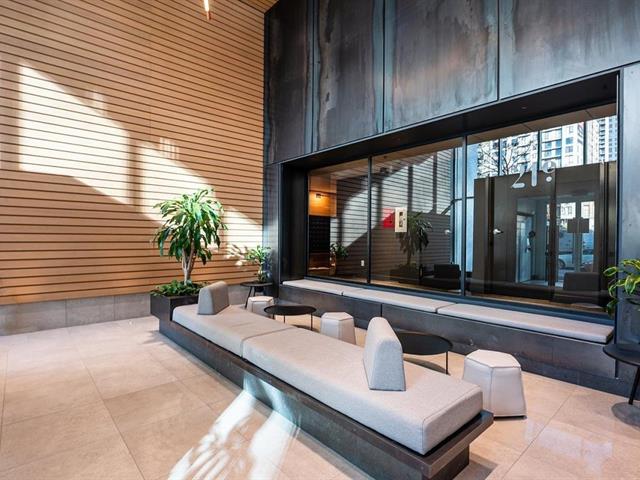
Exterior entrance
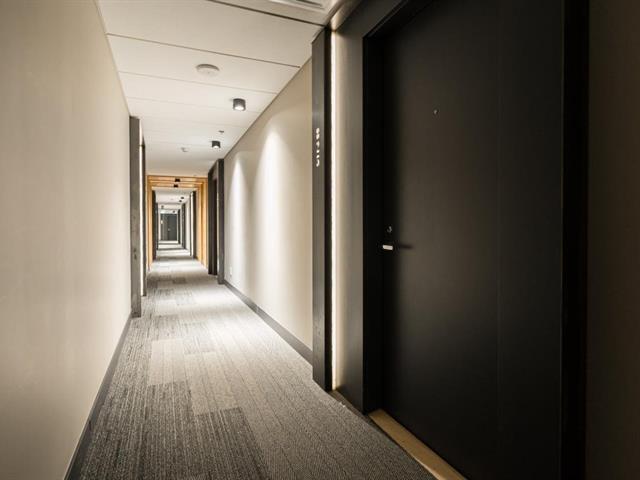
Hallway
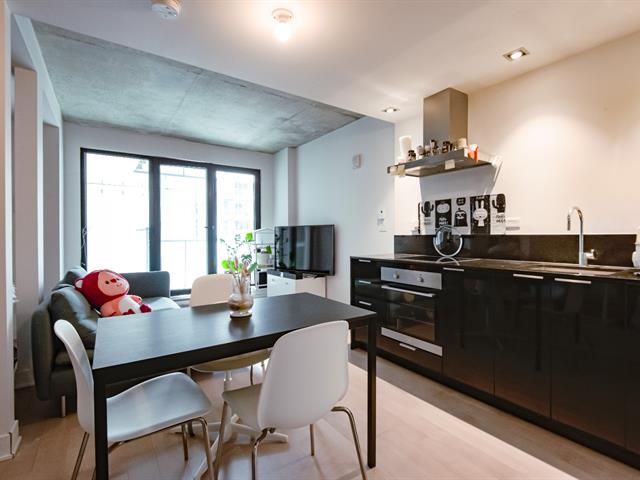
Dining room
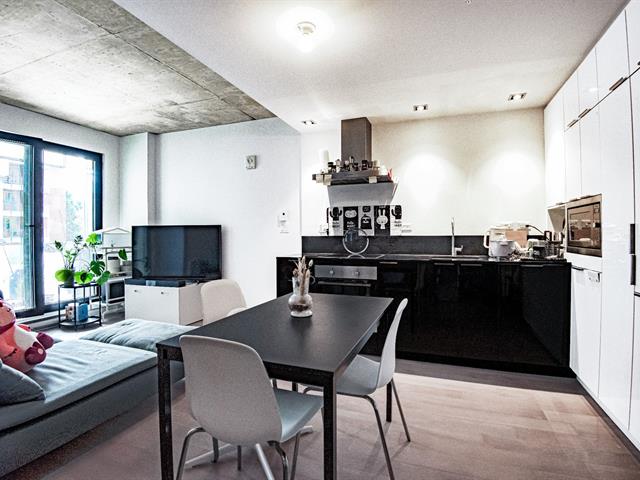
Dining room
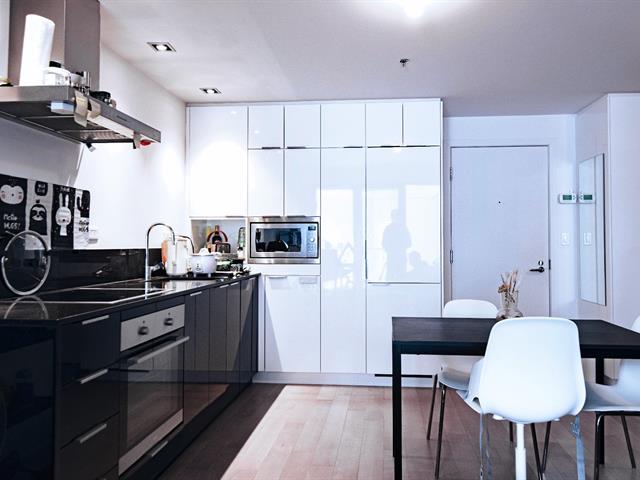
Dining room

Dining room
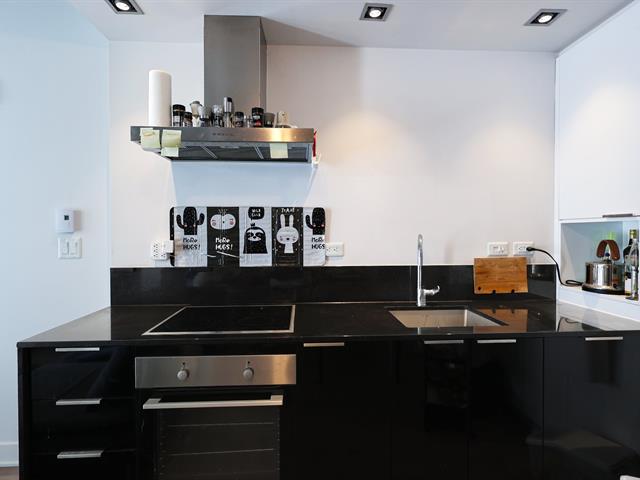
Kitchen

Living room
|
|
Description
Quick possession! 21e Arrondissement phase 5. This 1 bedroom + 1 den unit offers a very open concept design. The building itself is filled with amenities such as indoor pool, hot tub, fully equipped gym, multiple common areas indoor and outdoor, rooftop terrace and pool with long chairs. Walking distance to the Old Port Montreal; 6 mins walk to Metro Square Victoria-OACI (orange line);
Quick possession!
21e Arrondissement phase 5. This 1 bedroom with 1 den unit
offers a very open concept design. A 12 feet long bathroom
space.
The building itself is filled with amenities such as indoor
pool, hot tub, fully equipped gym, multiple common areas
indoor and outdoor, rooftop terrace and pool with long
chairs.
Walking distance to the Old Port Montreal (15mins walk);
Metro Square Victoria-OACI (6mins walk), and everything
downtown has to offer.
21e Arrondissement phase 5. This 1 bedroom with 1 den unit
offers a very open concept design. A 12 feet long bathroom
space.
The building itself is filled with amenities such as indoor
pool, hot tub, fully equipped gym, multiple common areas
indoor and outdoor, rooftop terrace and pool with long
chairs.
Walking distance to the Old Port Montreal (15mins walk);
Metro Square Victoria-OACI (6mins walk), and everything
downtown has to offer.
Inclusions: stove, fridge, dishwasher, microwave; washer and dryer
Exclusions : N/A
| BUILDING | |
|---|---|
| Type | Apartment |
| Style | Detached |
| Dimensions | 0x0 |
| Lot Size | 0 |
| EXPENSES | |
|---|---|
| Energy cost | $ 300 / year |
| Co-ownership fees | $ 3576 / year |
| Other taxes | $ 0 / year |
| Water taxes | $ 0 / year |
| Municipal Taxes (2024) | $ 2204 / year |
| School taxes (2024) | $ 280 / year |
| Utilities taxes | $ 0 / year |
|
ROOM DETAILS |
|||
|---|---|---|---|
| Room | Dimensions | Level | Flooring |
| Living room | 9.7 x 10.1 P | 3rd Floor | Wood |
| Kitchen | 9.9 x 9.8 P | 3rd Floor | Wood |
| Dining room | 7.0 x 7.7 P | 3rd Floor | Wood |
| Primary bedroom | 10.4 x 9.9 P | 3rd Floor | Wood |
| Bathroom | 12.2 x 5.9 P | 3rd Floor | Ceramic tiles |
|
CHARACTERISTICS |
|
|---|---|
| Heating system | Electric baseboard units |
| Water supply | Municipality |
| Heating energy | Electricity |
| Equipment available | Entry phone, Ventilation system, Central air conditioning, Private balcony |
| Easy access | Elevator |
| Windows | PVC |
| Proximity | Highway, Cegep, Hospital, Park - green area, Elementary school, High school, Public transport, University, Bicycle path, Daycare centre, Réseau Express Métropolitain (REM) |
| Available services | Exercise room, Roof terrace, Balcony/terrace, Garbage chute, Common areas, Sauna, Indoor pool, Outdoor pool, Indoor storage space, Hot tub/Spa |
| Sewage system | Municipal sewer |
| Zoning | Residential |
| Restrictions/Permissions | Short-term rentals not allowed |