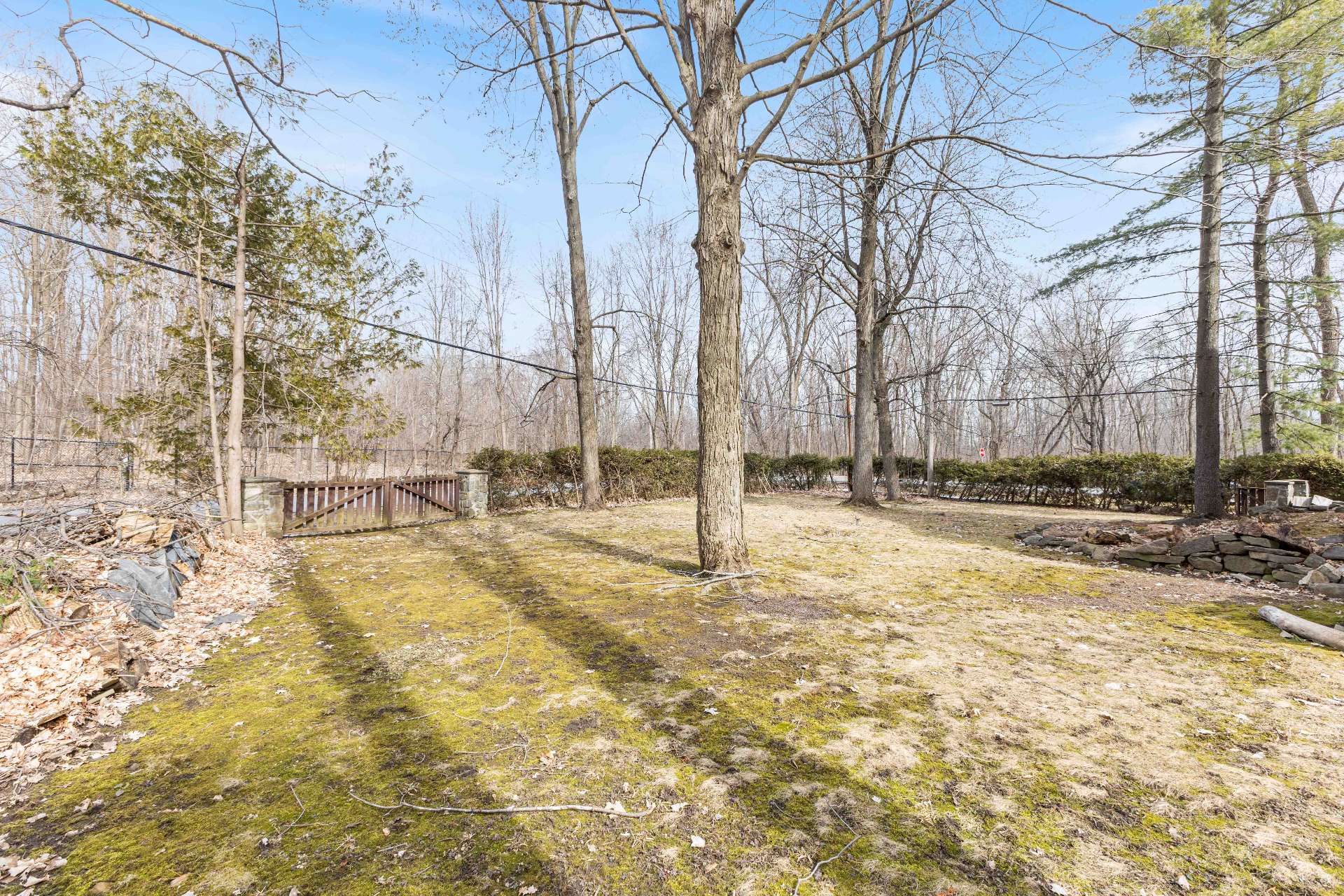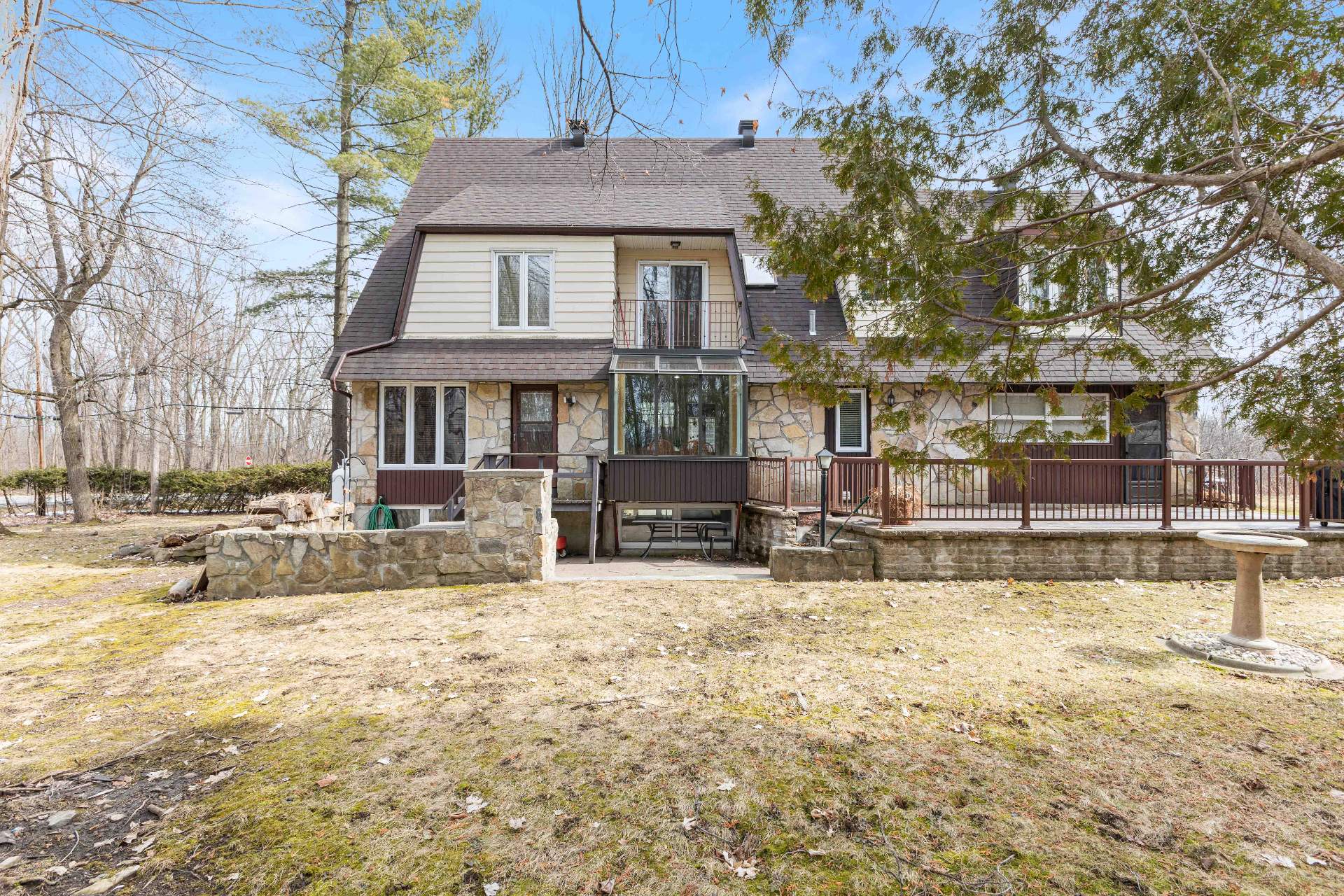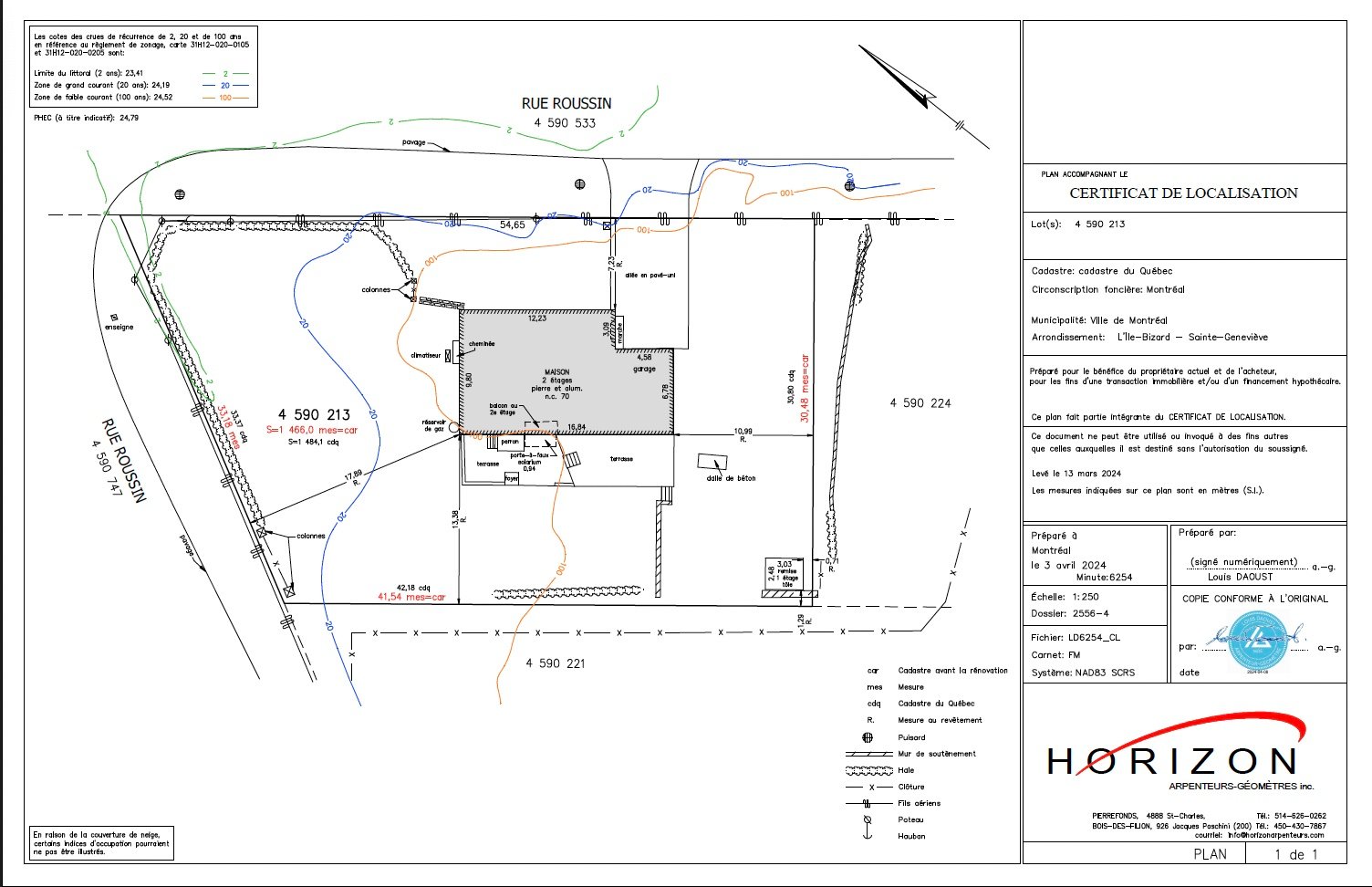70 Rue Roussin, Montréal (L'Île-Bizard, QC H9C1V5 $650,000

Exterior

Exterior

Exterior

Exterior

Other

Backyard

Exterior

Back facade

Overall View
|
|
Description
ENCHANTING NORMAN STYLE HOME NESTLED IN THE HEART OF THE FOREST ! Seize this opportunity to acquire your own personal oasis only steps to the magnificent parc de l'île Bizard where close to 45 km of magnificent hiking & cross country ski trails await. Within minutes of popular summer recreation activities such as golfing, swimming and boating, this spacious family home is a nature lover's dream. Handcrafted with patience and love and sitting on a huge 15900 ft lot, this significant 4 bed 2.5 bath stone home offers warm and healthy country living only 45 minutes to downtown. Home is NOT located in the 0-20 flood zone!
The home is NOT located in the 0-20 flood zone, and only a
small portion of one wall touches the 0-100 zone. Per the
surveyor, the water lines indicated have not been updated
since the municipality raised the level of Roussin St.
This is not an offer to sell that will bind the seller to
the purchaser but rather an invitation to submit promises
to purchase.
Immovable is sold with no legal warranty of quality, at
buyer's risk and peril; sellers are older.
small portion of one wall touches the 0-100 zone. Per the
surveyor, the water lines indicated have not been updated
since the municipality raised the level of Roussin St.
This is not an offer to sell that will bind the seller to
the purchaser but rather an invitation to submit promises
to purchase.
Immovable is sold with no legal warranty of quality, at
buyer's risk and peril; sellers are older.
Inclusions: Appliances (fridge, cooktop, oven, dishwasher, washer-dryer) Water heater (2019), air conditioning and heat pump unit (2016). Mitsubishi Mr Slim central vacuum system (rebuilt in 2016). Artesian well 140 ft deep (new pump approx. 15 years ago). All inclusions are in working condition but sold with no legal warranty of quality.
Exclusions : N/A
| BUILDING | |
|---|---|
| Type | Two or more storey |
| Style | Detached |
| Dimensions | 9.8x16.81 M |
| Lot Size | 1484 MC |
| EXPENSES | |
|---|---|
| Energy cost | $ 4305 / year |
| Municipal Taxes (2024) | $ 3399 / year |
| School taxes (2024) | $ 440 / year |
|
ROOM DETAILS |
|||
|---|---|---|---|
| Room | Dimensions | Level | Flooring |
| Living room | 15.2 x 16.7 P | Ground Floor | Wood |
| Dining room | 14.10 x 11.7 P | Ground Floor | Wood |
| Kitchen | 15.0 x 18.11 P | Ground Floor | Tiles |
| Washroom | 9.6 x 9.8 P | Ground Floor | Tiles |
| Bedroom | 13.4 x 18.1 P | 2nd Floor | Carpet |
| Bedroom | 13.1 x 11.6 P | 2nd Floor | Wood |
| Bedroom | 12.1 x 12.3 P | 2nd Floor | Wood |
| Family room | 18.2 x 14.8 P | 2nd Floor | Wood |
| Bathroom | 9.11 x 9.0 P | 2nd Floor | Tiles |
| Bathroom | 10.8 x 5.10 P | 2nd Floor | Tiles |
| Workshop | 30.9 x 38.4 P | Basement | Concrete |
| Home office | 12.3 x 9.3 P | Ground Floor | Wood |
| Other | 3.0 x 8.0 P | 2nd Floor | Other |
| Hallway | 17.7 x 9.0 P | 2nd Floor | Wood |
| Other | 20.9 x 14.8 P | Ground Floor | Concrete |
| Other | 9.0 x 8.0 P | Ground Floor | Tiles |
|
CHARACTERISTICS |
|
|---|---|
| Cupboard | Wood |
| Heating system | Other, Electric baseboard units |
| Water supply | Artesian well |
| Heating energy | Electricity, Propane |
| Equipment available | Central vacuum cleaner system installation, Alarm system, Electric garage door, Wall-mounted air conditioning, Wall-mounted heat pump, Private yard, Private balcony |
| Hearth stove | Gaz fireplace |
| Garage | Attached, Single width |
| Rental appliances | Water softener, Alarm system |
| Siding | Brick |
| Distinctive features | No neighbours in the back |
| Proximity | Highway, Golf, Park - green area, Elementary school, High school, Public transport, Bicycle path, Cross-country skiing, Daycare centre |
| Basement | 6 feet and over, Unfinished |
| Parking | Outdoor, Garage |
| Sewage system | Septic tank |
| Roofing | Asphalt shingles |
| Zoning | Residential |
| Driveway | Asphalt |