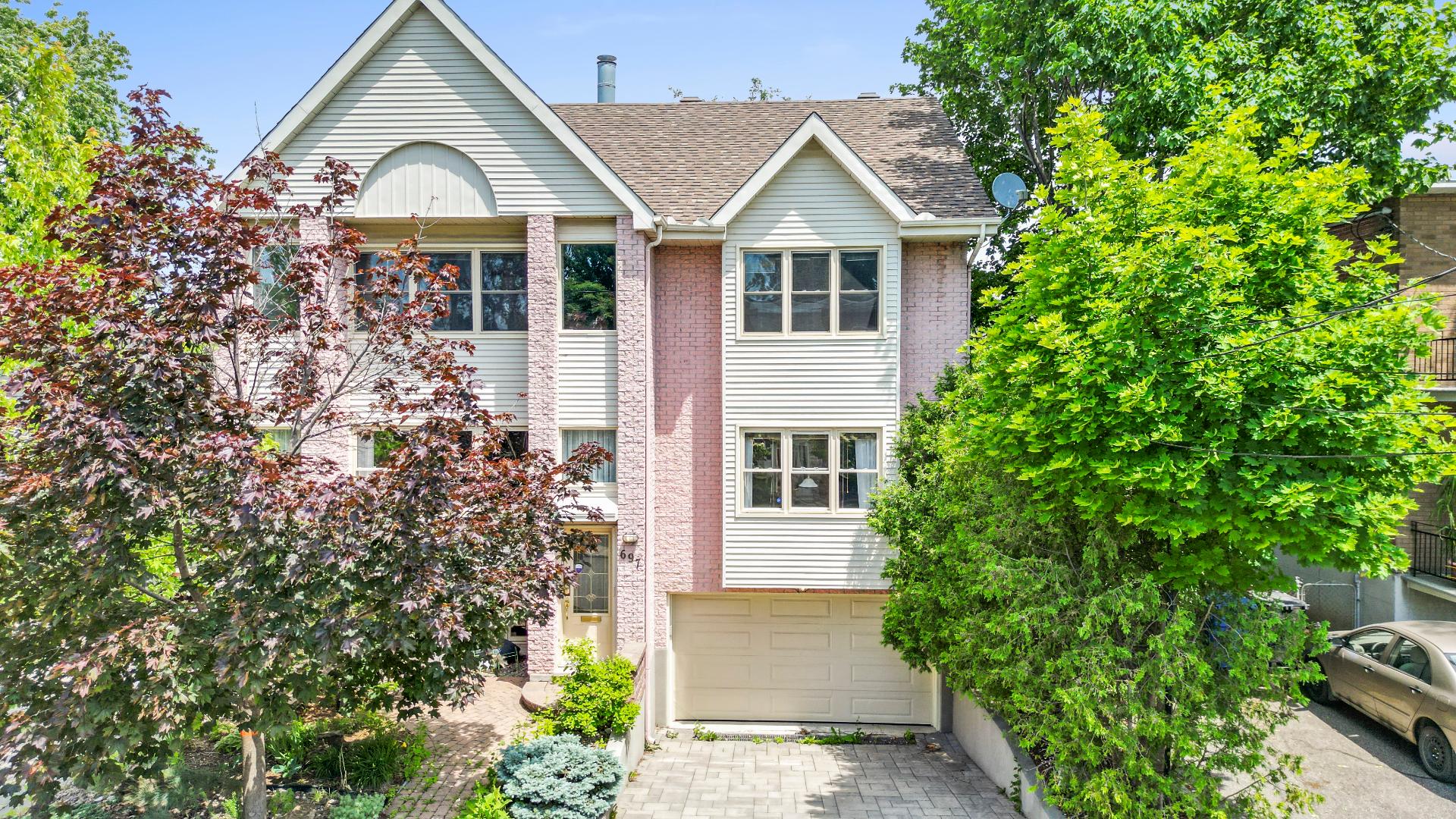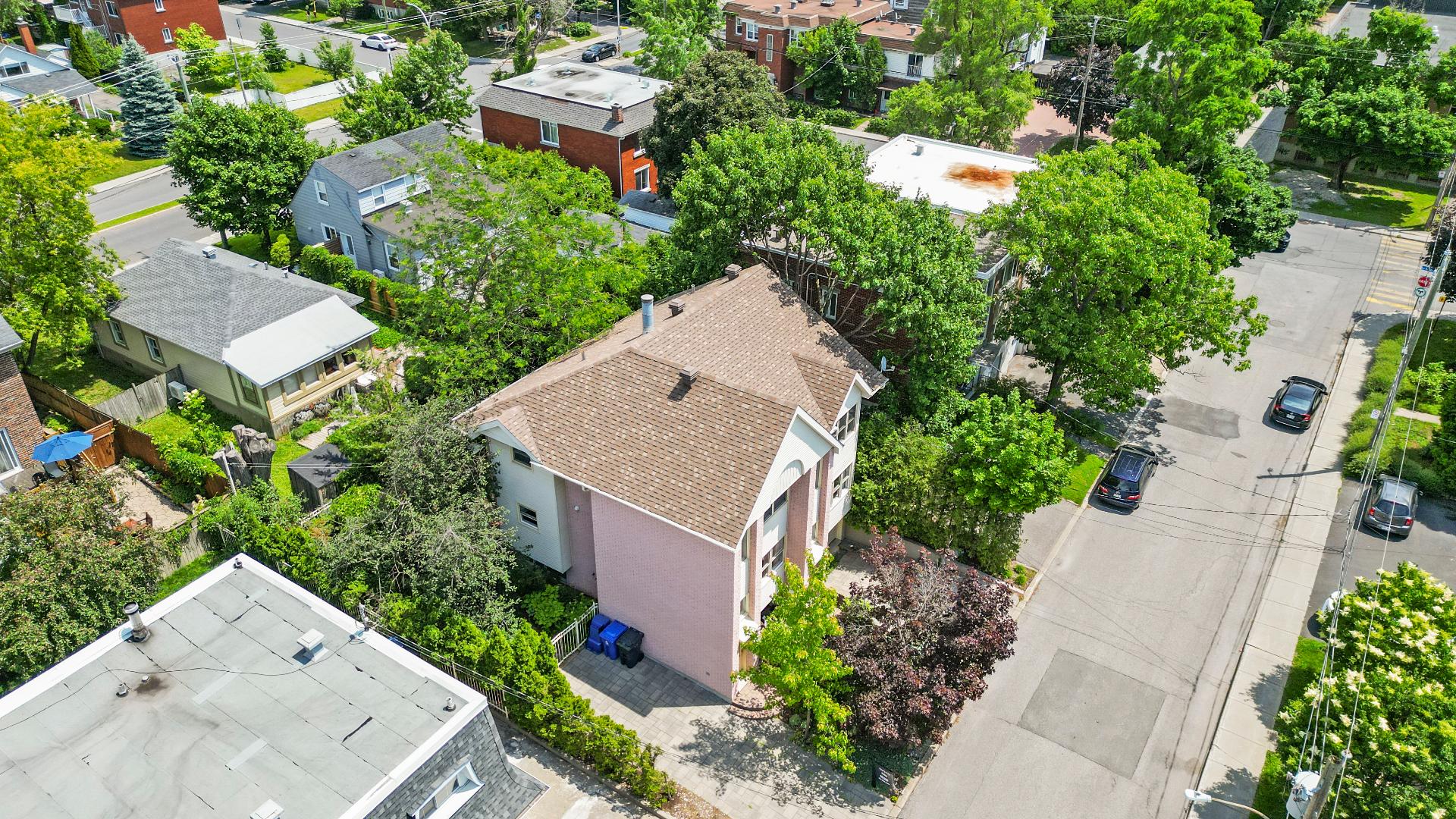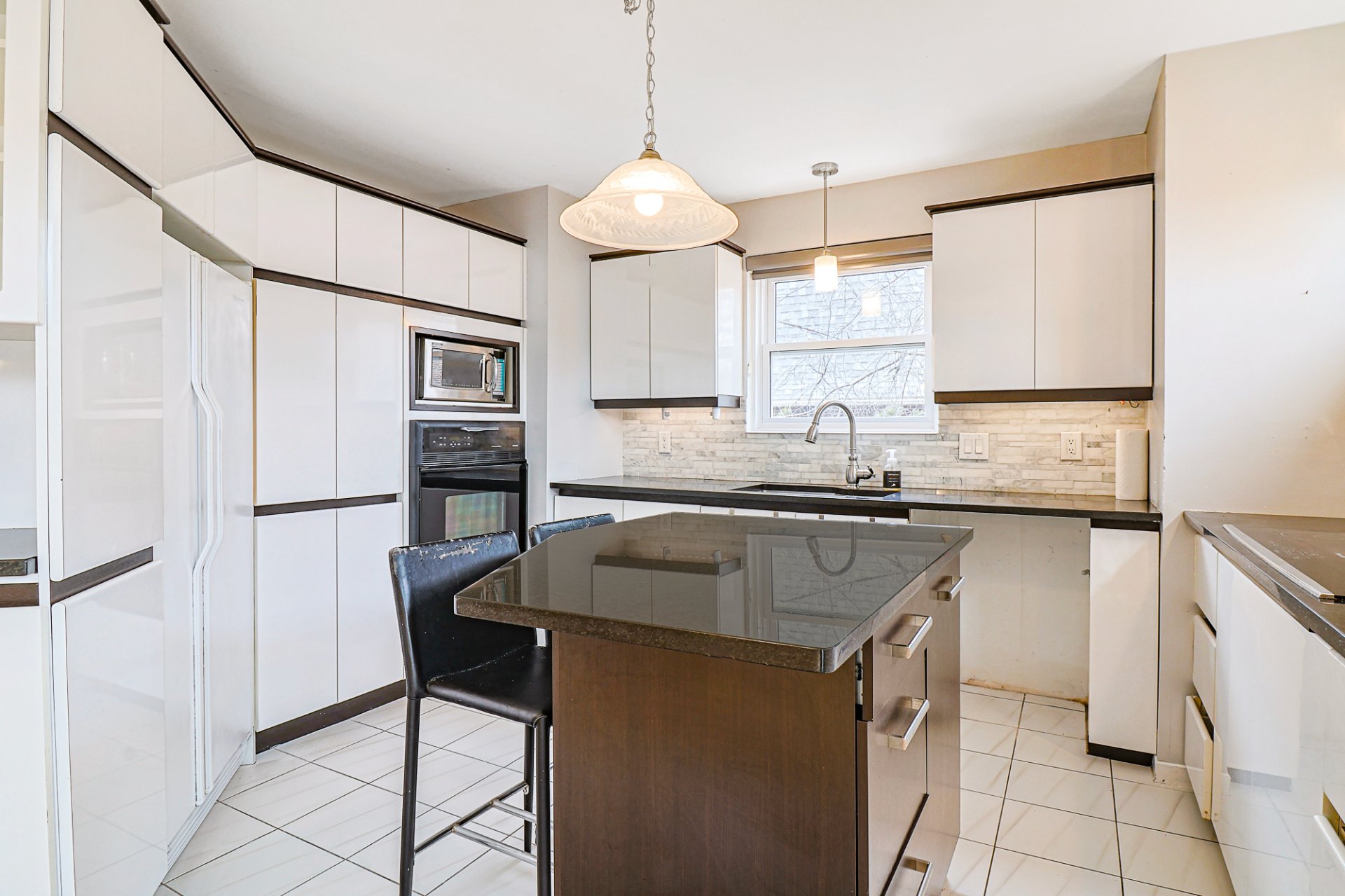695 Rue Montarville, Longueuil (Le Vieux-Longueuil), QC J4H2M3 $799,000

Frontage

Aerial photo

Hallway

Living room

Kitchen

Dining room

Bathroom

Living room

Living room
|
|
Sold
Description
*Rare opportunity for investors looking for high income or owner occupant with 2 units available*Are you ready to experience the best of both worlds in your next home?A meticulously maintained duplex that offers owners a unique chance to live in this superb neighborhood family home in Vieux-Longueuil. Take advantage of the advantages of a traditional house while enjoying a very good additional income, or opt for the multi-generational option, which will bring all the happiness and security of your loved ones! Large rooms , a maintenance-free courtyard, a garage, and the proximity to everything will convince you for sure!
Inclusions:
Exclusions : N/A
| BUILDING | |
|---|---|
| Type | Duplex |
| Style | Detached |
| Dimensions | 0x0 |
| Lot Size | 372.2 MC |
| EXPENSES | |
|---|---|
| Municipal Taxes (2024) | $ 7388 / year |
| School taxes (2024) | $ 731 / year |
|
ROOM DETAILS |
|||
|---|---|---|---|
| Room | Dimensions | Level | Flooring |
| Hallway | 8.11 x 3.6 P | Ground Floor | Ceramic tiles |
| Living room | 18.9 x 16.0 P | Basement | Carpet |
| Living room | 20.9 x 14.8 P | Ground Floor | Floating floor |
| Dining room | 16.4 x 13.6 P | Basement | Carpet |
| Dining room | 17.1 x 12.4 P | Ground Floor | Floating floor |
| Kitchen | 13.5 x 10.7 P | Basement | Ceramic tiles |
| Kitchen | 11.3 x 10.6 P | Ground Floor | Ceramic tiles |
| Bedroom | 15.9 x 13.11 P | Basement | Carpet |
| Primary bedroom | 13.11 x 13.5 P | Ground Floor | Floating floor |
| Walk-in closet | 6.7 x 4.7 P | Basement | Carpet |
| Bathroom | 14.4 x 9 P | Ground Floor | Ceramic tiles |
| Bathroom | 14.4 x 8.6 P | Basement | Ceramic tiles |
| Storage | 11.2 x 5.7 P | Basement | Carpet |
| Family room | 18.8 x 11.7 P | Basement | Floating floor |
| Bedroom | 14.3 x 8.10 P | Basement | Floating floor |
| Bathroom | 9.3 x 7.1 P | Basement | Ceramic tiles |
| Laundry room | 5.7 x 5 P | Basement | Ceramic tiles |
|
CHARACTERISTICS |
|
|---|---|
| Driveway | Plain paving stone |
| Landscaping | Fenced, Landscape |
| Heating system | Air circulation, Electric baseboard units |
| Water supply | Municipality |
| Heating energy | Electricity, Natural gas |
| Windows | Aluminum, PVC |
| Foundation | Poured concrete |
| Hearth stove | Wood fireplace |
| Garage | Heated, Fitted, Single width |
| Rental appliances | Water heater |
| Siding | Brick |
| Proximity | Highway, Cegep, Golf, Hospital, Park - green area, Elementary school, High school, Public transport, University, Bicycle path, Daycare centre |
| Bathroom / Washroom | Seperate shower |
| Basement | 6 feet and over, Finished basement |
| Parking | Outdoor, Garage |
| Sewage system | Municipal sewer |
| Window type | Hung, Crank handle, French window |
| Roofing | Asphalt shingles |
| Topography | Flat |
| Zoning | Residential |
| Equipment available | Ventilation system, Central heat pump, Wall-mounted heat pump |