69 Ch. de la Vallée de Wakefield, La Pêche, QC J0X3G0 $509,000

Dwelling

Dwelling
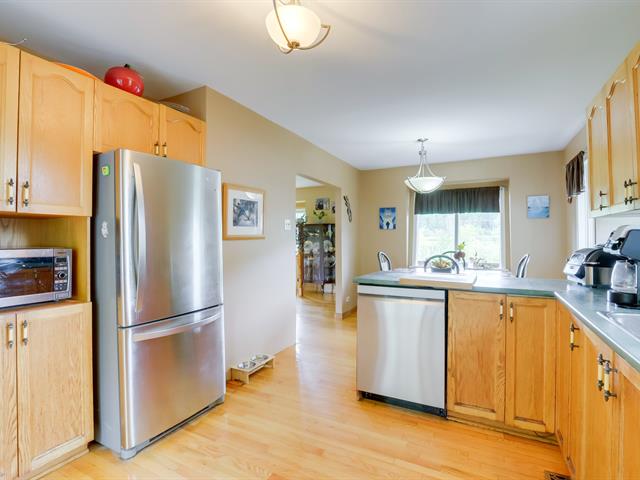
Kitchen
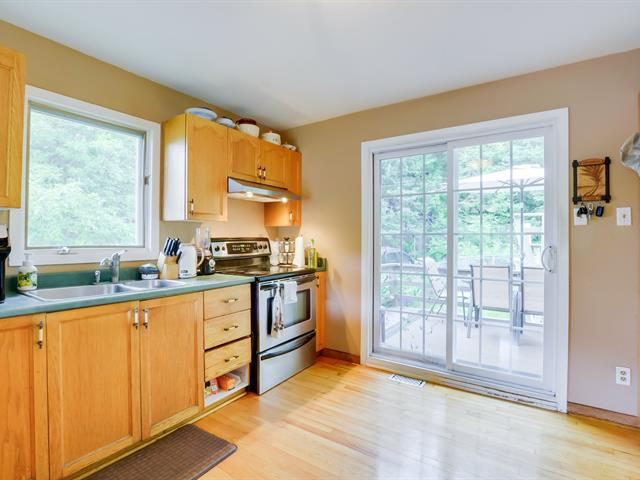
Kitchen

Living room
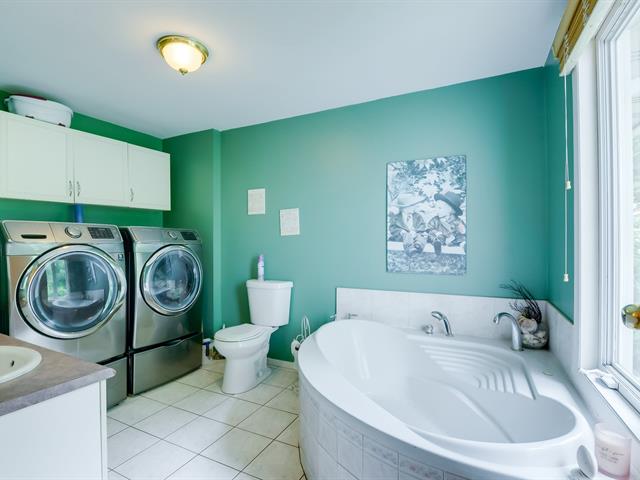
Bathroom
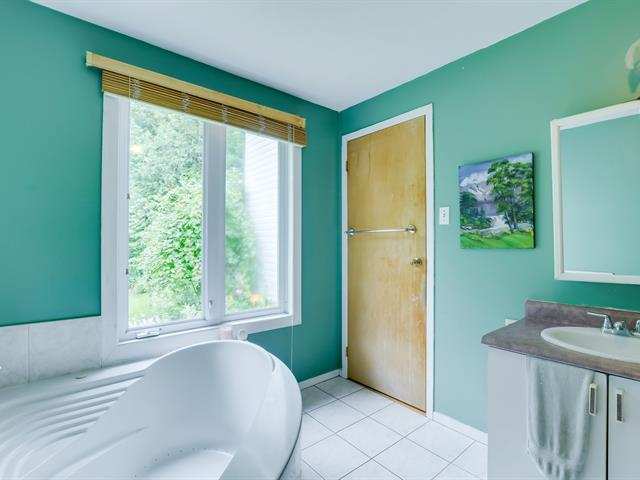
Bathroom
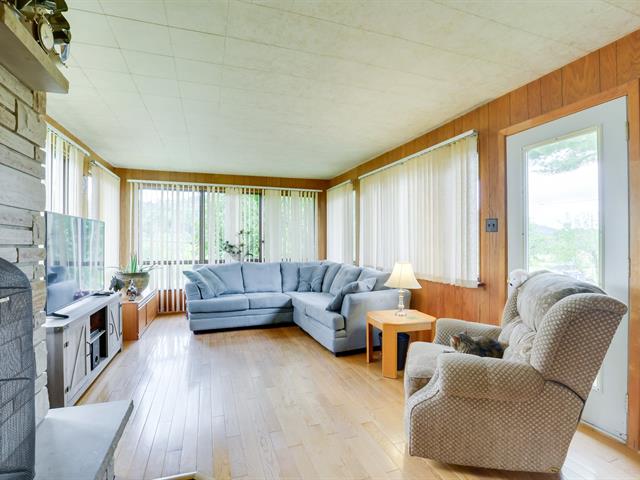
Solarium

Living room
|
|
Description
Home in Wakefield Village.Kiwi and grape vines,many perennial flowers,gardens,apple tree as well as garage and pool.2 stone fireplaces with heatilators.Half finished basement.Hardwood and ceramic throughout. Short walk to the Gatineau river and centre part of Wakefield.Zoned for 3 Units Residential and or Commercial.Many business possibilities.
Inclusions: Fridge,Stove,Microwave,Pool and accessories,piano,some furniture,freezer,central vac and accessories,lawnmower.
Exclusions : Personal Effects
| BUILDING | |
|---|---|
| Type | Bungalow |
| Style | Detached |
| Dimensions | 0x60.4 P |
| Lot Size | 2264 MC |
| EXPENSES | |
|---|---|
| Municipal Taxes (2023) | $ 3166 / year |
| School taxes (2023) | $ 282 / year |
|
ROOM DETAILS |
|||
|---|---|---|---|
| Room | Dimensions | Level | Flooring |
| Kitchen | 11.6 x 9.10 P | Ground Floor | Wood |
| Dining room | 9.10 x 8.10 P | Ground Floor | Wood |
| Living room | 23.7 x 11.6 P | Ground Floor | Wood |
| Bedroom | 14.0 x 11.6 P | Ground Floor | Wood |
| Bathroom | 9.3 x 5.2 P | Ground Floor | Ceramic tiles |
| Solarium | 29.10 x 12.3 P | Ground Floor | Wood |
| Bathroom | 12.0 x 8.4 P | Ground Floor | Ceramic tiles |
| Bedroom | 9.9 x 9.2 P | Ground Floor | Wood |
| Bedroom | 11.7 x 9.2 P | Ground Floor | Wood |
| Bedroom | 10.3 x 10.8 P | Basement | Ceramic tiles |
| Family room | 21.6 x 13.0 P | Basement | Ceramic tiles |
| Playroom | 12.3 x 9.4 P | Basement | Concrete |
| Storage | 44.9 x 14.6 P | Basement | Concrete |
|
CHARACTERISTICS |
|
|---|---|
| Landscaping | Landscape |
| Heating system | Air circulation |
| Water supply | Shallow well |
| Heating energy | Bi-energy, Wood, Electricity |
| Equipment available | Central vacuum cleaner system installation, Central air conditioning, Central heat pump |
| Foundation | Concrete block |
| Hearth stove | Wood fireplace |
| Garage | Heated, Detached, Double width or more |
| Distinctive features | No neighbours in the back |
| Pool | Above-ground |
| Proximity | Highway, Hospital, Park - green area, Elementary school, Public transport, Bicycle path, Alpine skiing, Cross-country skiing, Daycare centre |
| Basement | 6 feet and over, Partially finished |
| Parking | Outdoor, Garage |
| Sewage system | Municipal sewer |
| Roofing | Asphalt shingles |
| Topography | Steep, Sloped, Flat |
| View | Mountain, Panoramic |
| Zoning | Commercial, Residential, Recreational and tourism |