69 Rue Radisson, Pincourt, QC J7W3N7 $549,900
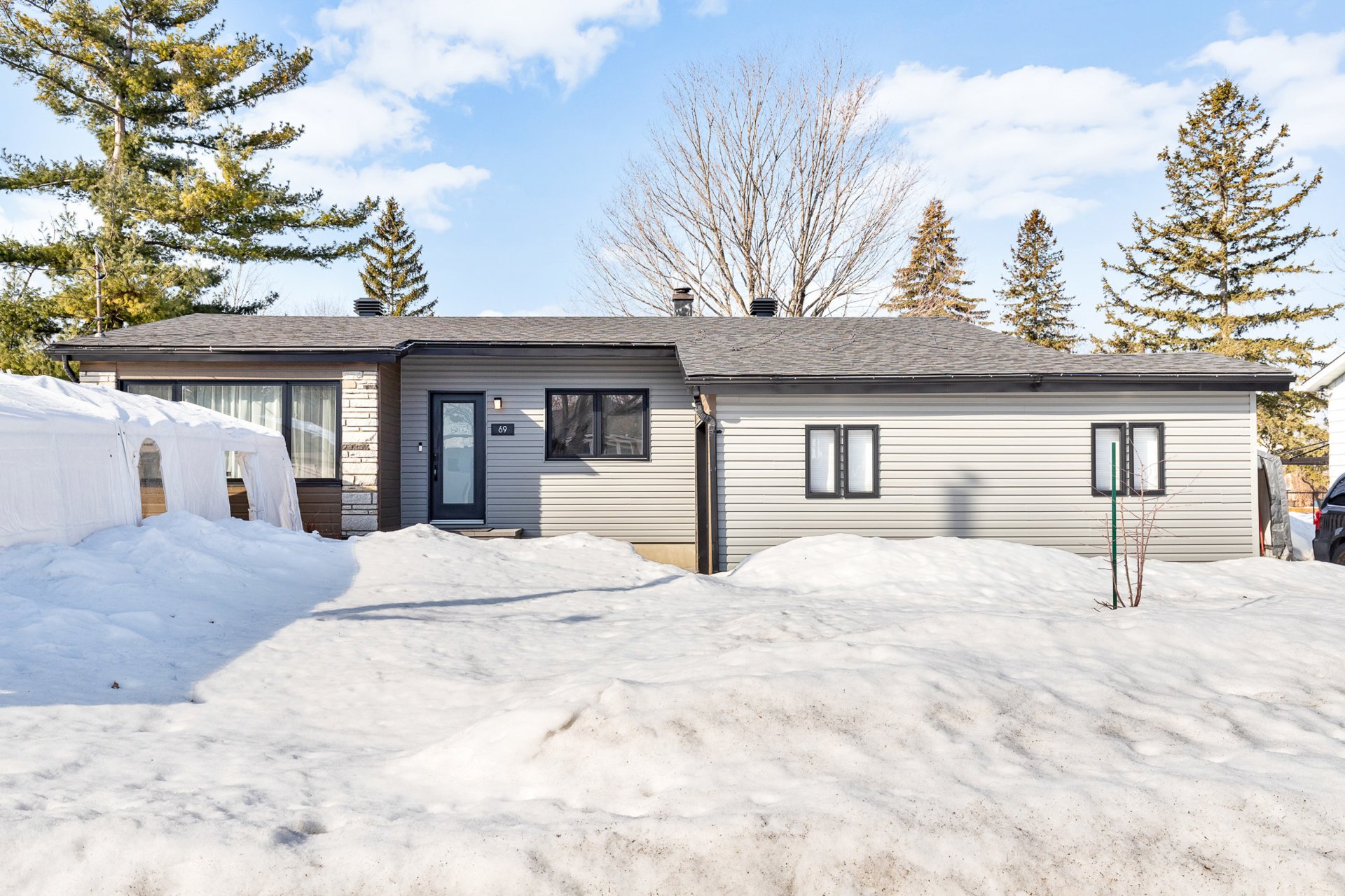
Frontage
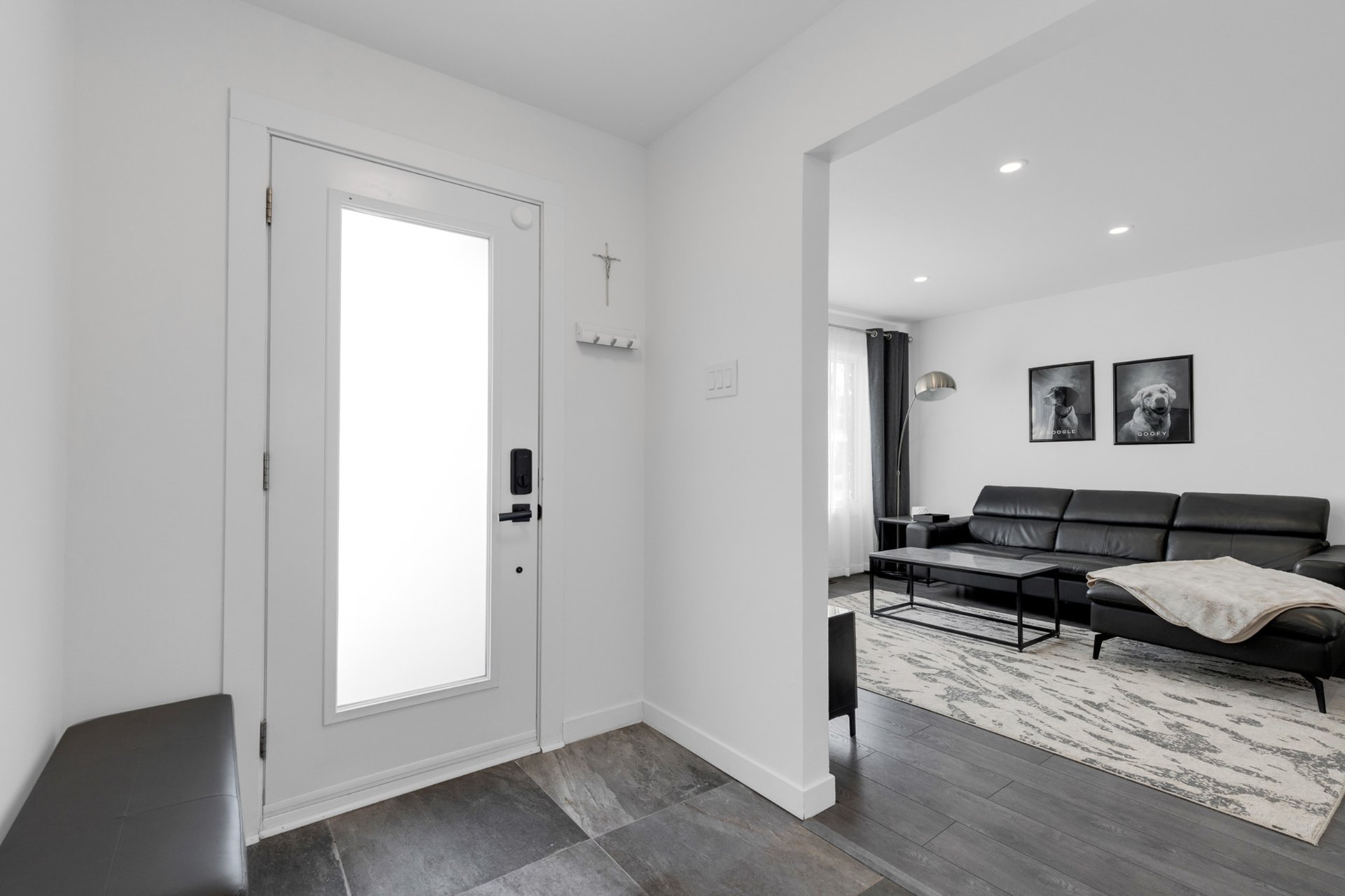
Hallway
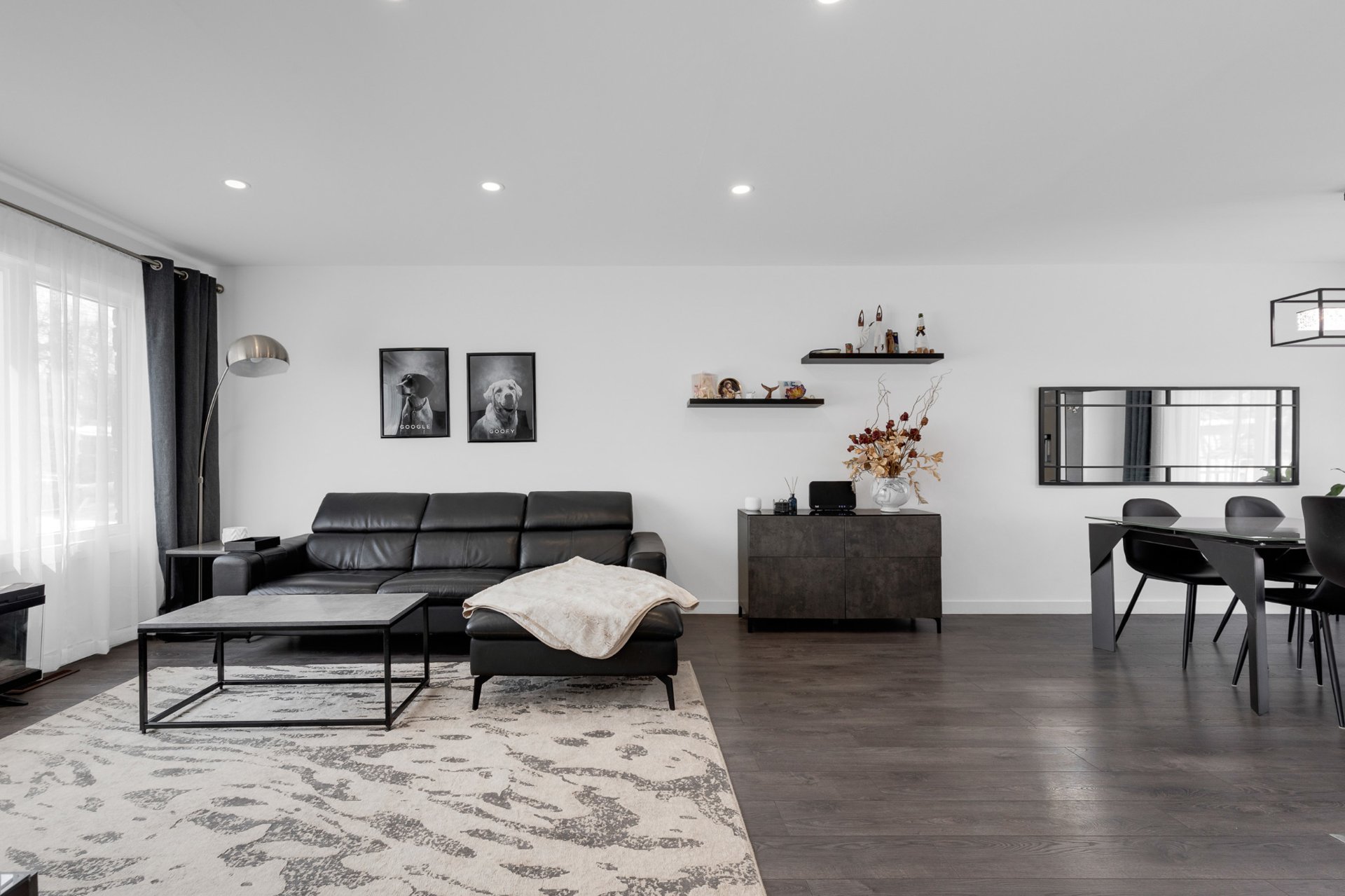
Living room
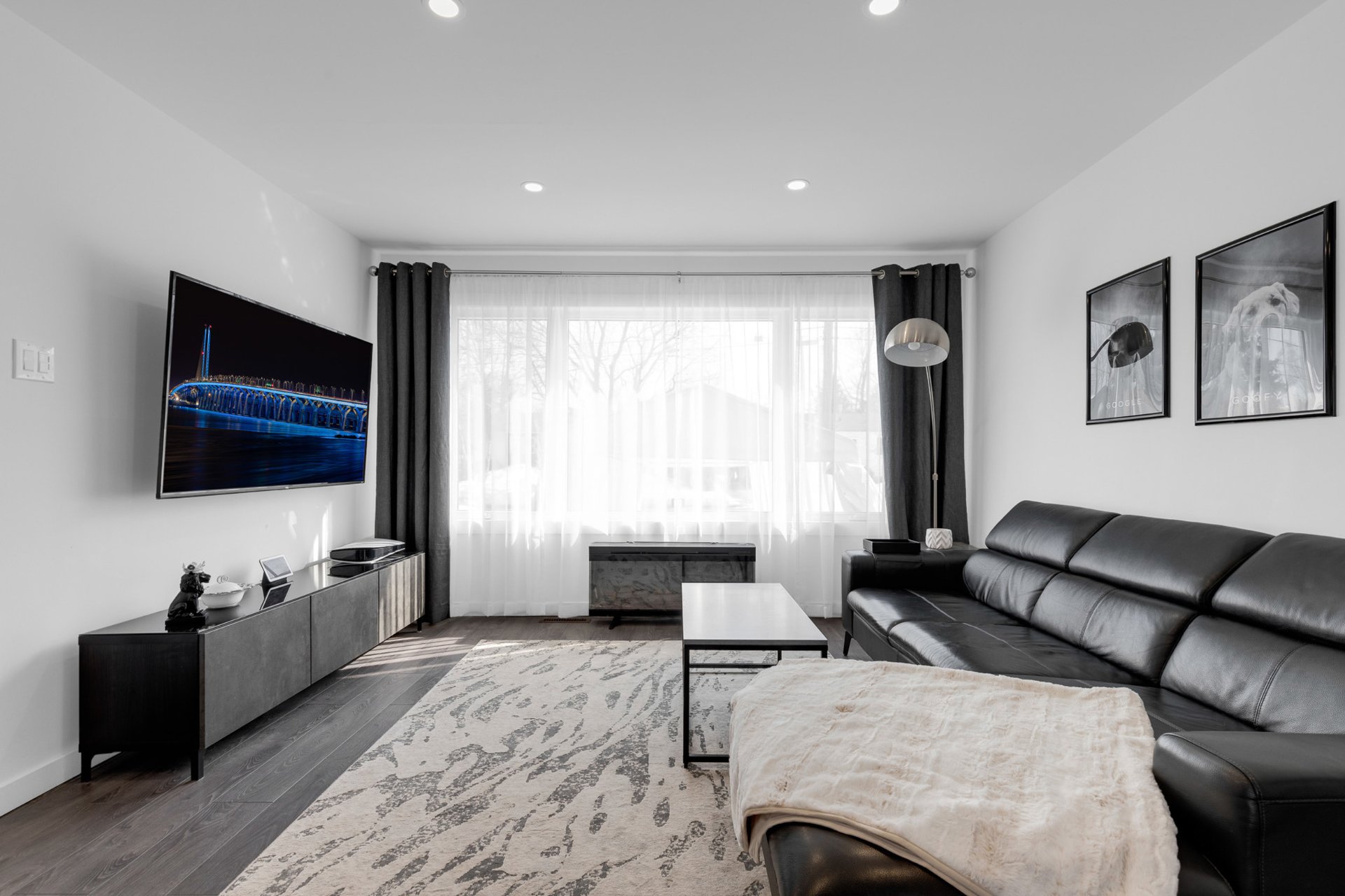
Living room
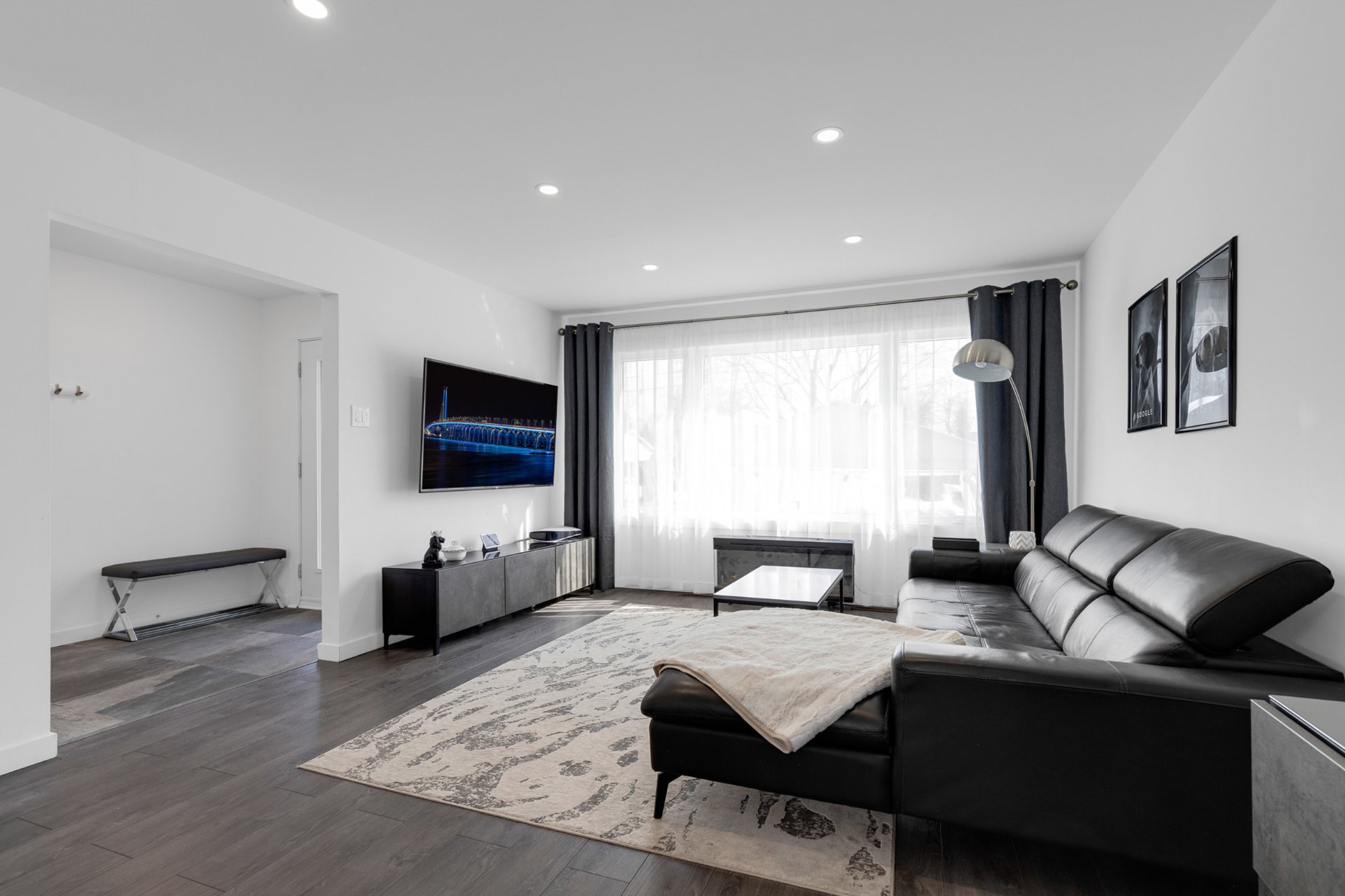
Living room
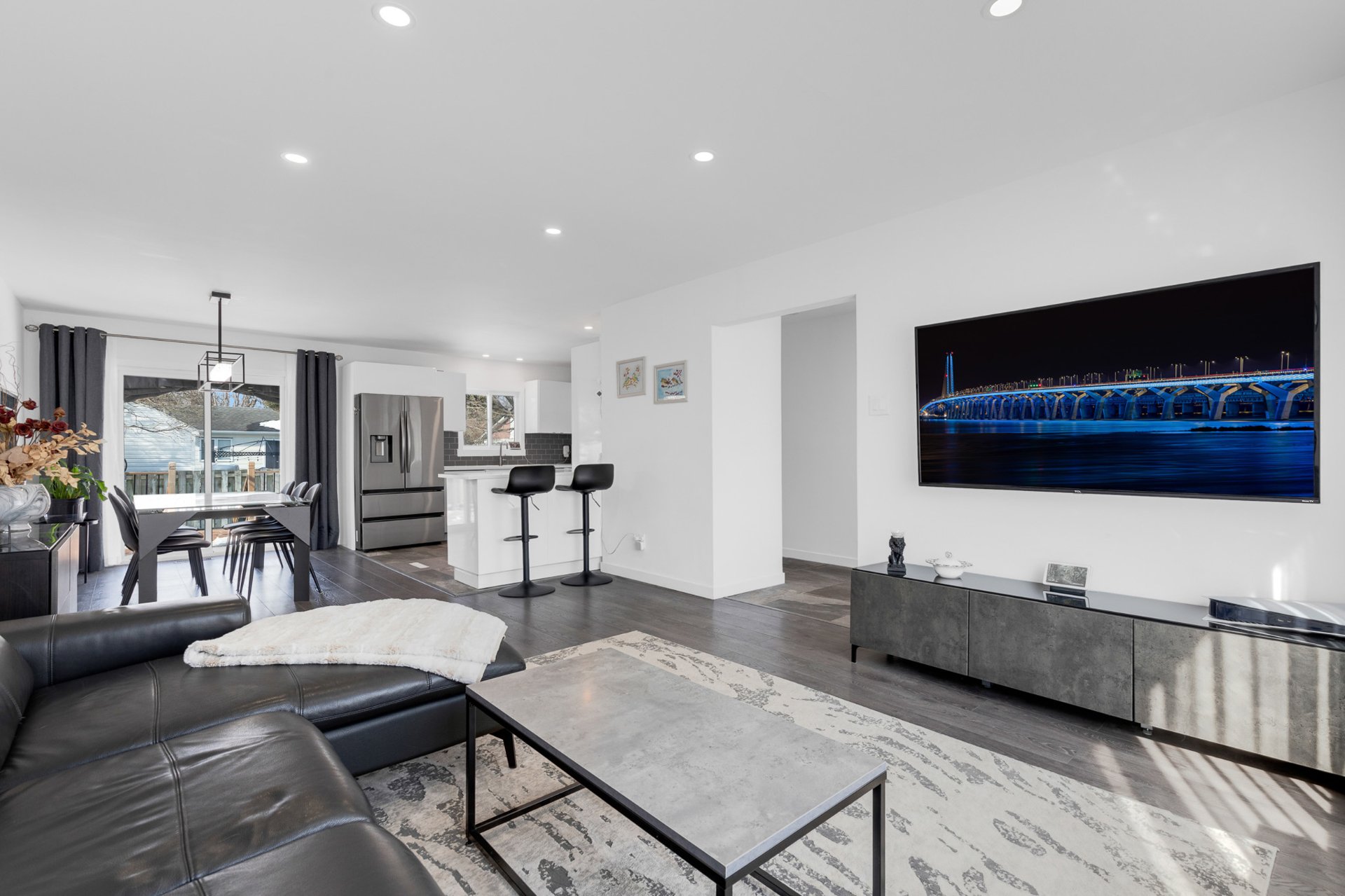
Overall View
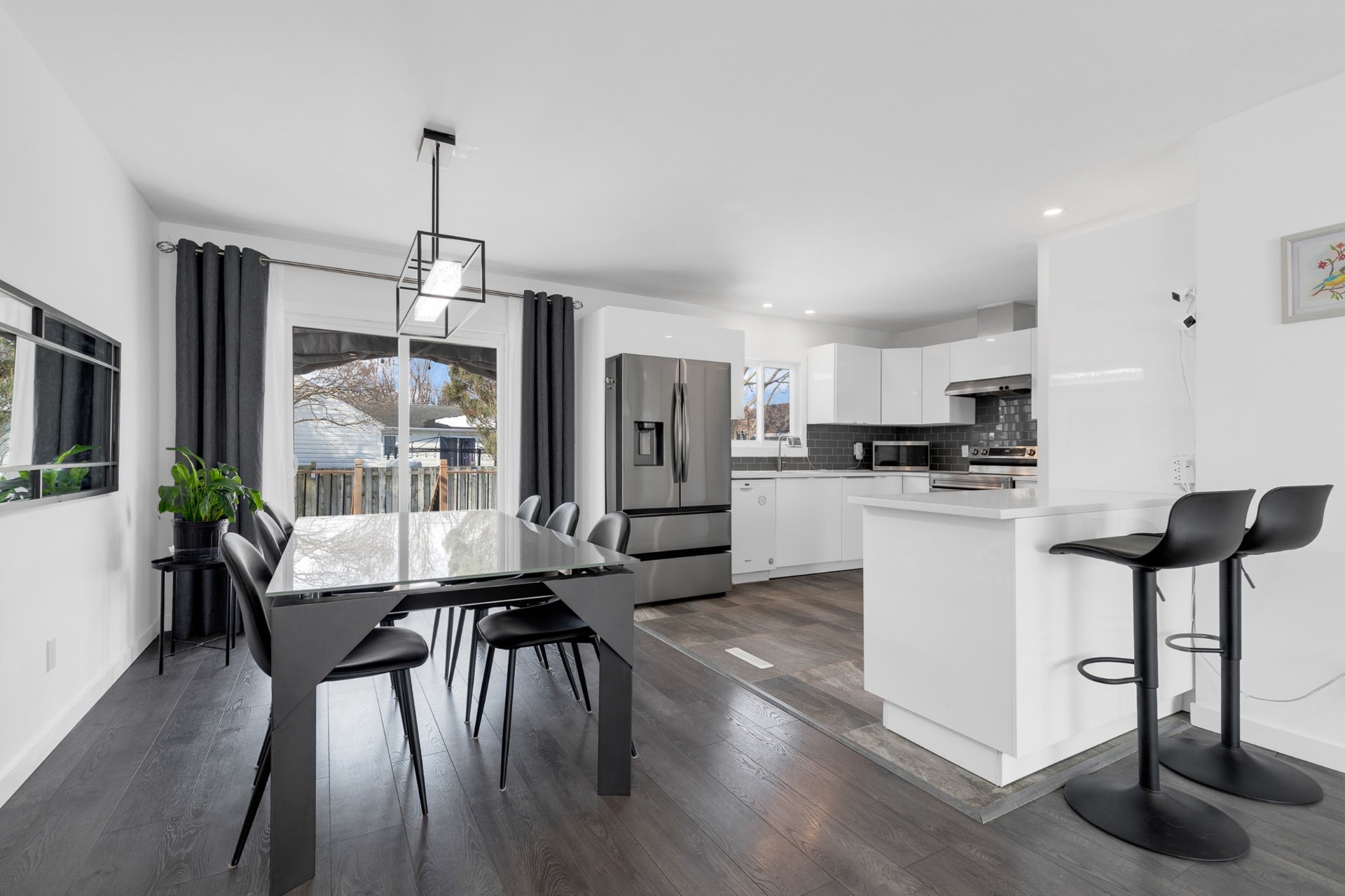
Dining room
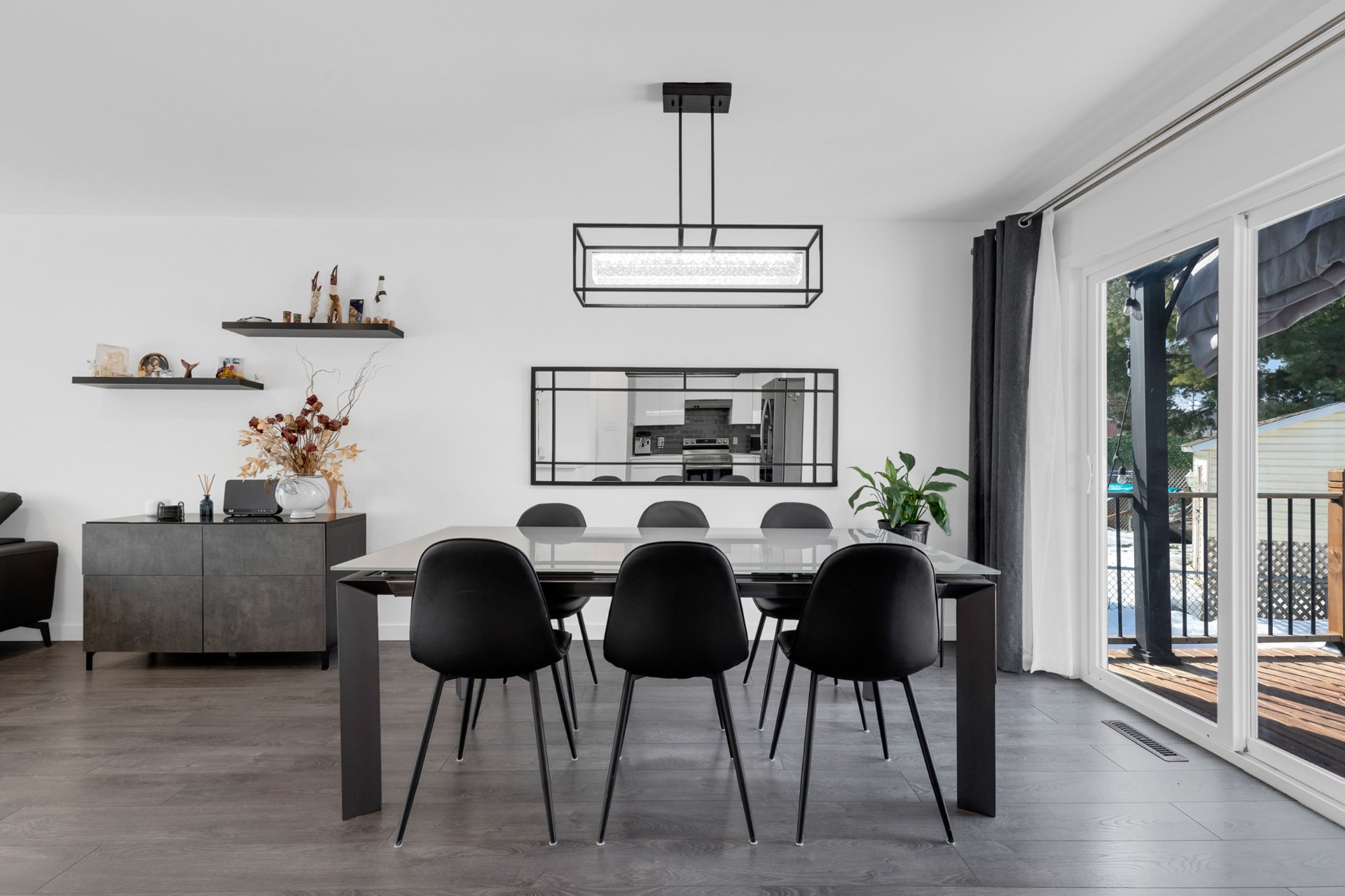
Dining room
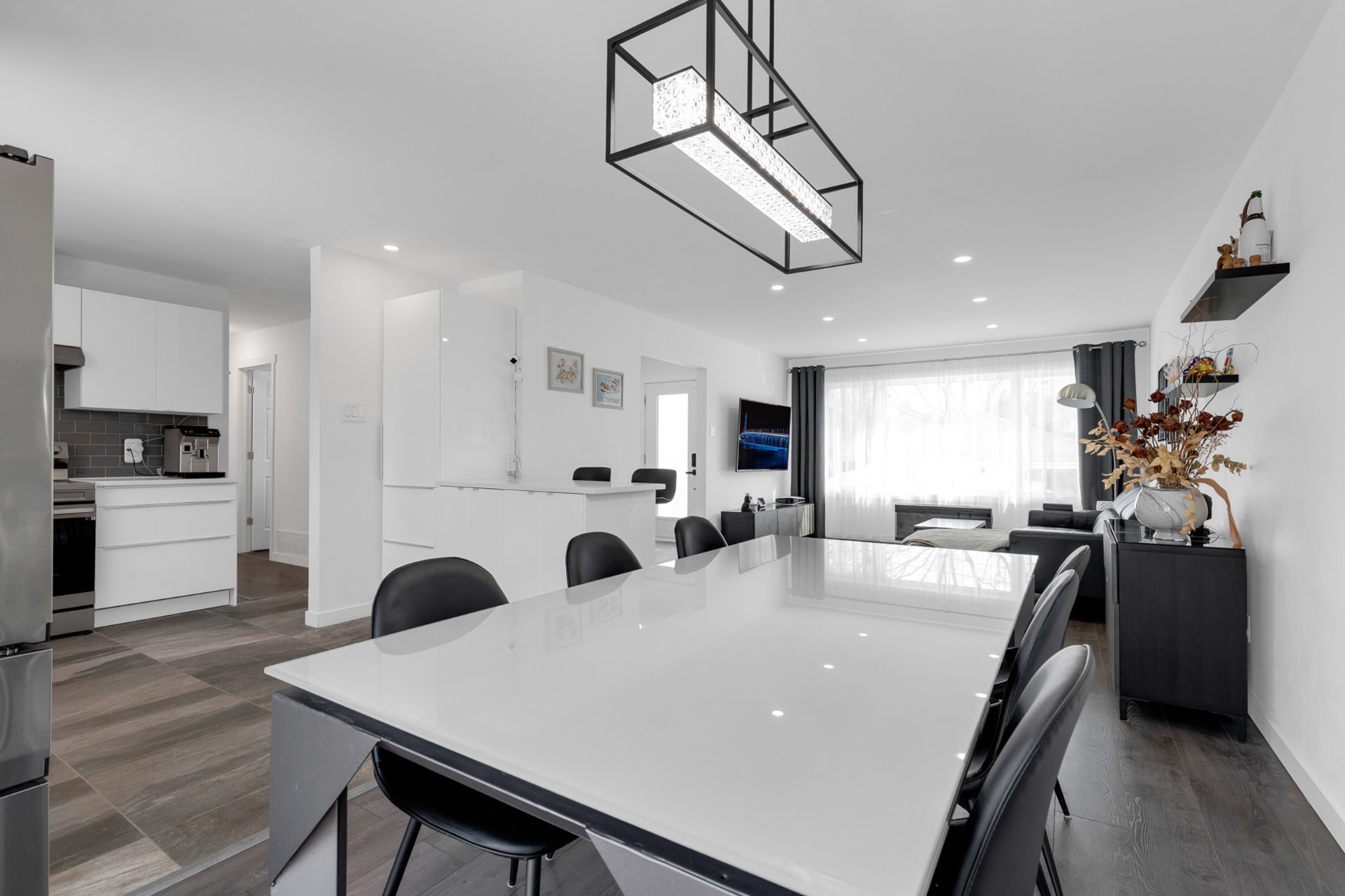
Dining room
|
|
Sold
Description
Turnkey! Beautiful fully renovated bungalow located in a peaceful Pincourt neighborhood. Sitting on a 6,000 sqft lot, this bright and inviting home features an open-concept living space, perfect for entertaining. It offers 5 comfortable bedrooms, a modern bathroom with a separate shower, and a spacious backyard with a large wooden deck, ideal for outdoor enjoyment. Conveniently located near all amenities: elementary and secondary schools, daycares, grocery stores, convenience stores, public transportation, and more! Don't miss this incredible opportunity--schedule your visit today!
Inclusions: Dishwasher, 2 ikea wardrobes in the basement, light fixtures, kitchen hut, pergola, curtains and poles, tv bracket in living room, 3 metal racks in the garage, lights on the fence, wyze lockbolt, wyze doorbell camera, electrical roof heating wires and sensor.
Exclusions : Fridge, stove, washer, dryer, television living room, all other personal belongings.
| BUILDING | |
|---|---|
| Type | Bungalow |
| Style | Detached |
| Dimensions | 9.07x13.69 M |
| Lot Size | 5999.8 PC |
| EXPENSES | |
|---|---|
| Municipal Taxes (2025) | $ 3258 / year |
| School taxes (2024) | $ 286 / year |
|
ROOM DETAILS |
|||
|---|---|---|---|
| Room | Dimensions | Level | Flooring |
| Hallway | 6.0 x 12.1 P | Ground Floor | Ceramic tiles |
| Living room | 12.8 x 16.0 P | Ground Floor | Floating floor |
| Dining room | 8.4 x 11.11 P | Ground Floor | Floating floor |
| Kitchen | 12.9 x 11.11 P | Ground Floor | Ceramic tiles |
| Bathroom | 7.5 x 8.6 P | Ground Floor | Ceramic tiles |
| Bedroom | 8.1 x 11.10 P | Ground Floor | Floating floor |
| Primary bedroom | 12.8 x 11.9 P | Ground Floor | Floating floor |
| Bedroom | 8.10 x 11.9 P | Ground Floor | Floating floor |
| Family room | 33.8 x 13.10 P | Basement | Other |
| Other | 22.5 x 11.3 P | Basement | Concrete |
| Laundry room | 12.4 x 10.6 P | Basement | Other |
| Bedroom | 11.4 x 14.2 P | Basement | Other |
| Bedroom | 11.4 x 13.5 P | Basement | Other |
|
CHARACTERISTICS |
|
|---|---|
| Basement | 6 feet and over, Partially finished |
| Heating system | Air circulation |
| Driveway | Asphalt |
| Roofing | Asphalt shingles |
| Proximity | Bicycle path, Daycare centre, Elementary school, High school, Highway, Park - green area, Public transport |
| Equipment available | Central air conditioning, Central heat pump |
| Window type | Crank handle, Sliding |
| Heating energy | Electricity |
| Landscaping | Fenced, Landscape |
| Available services | Fire detector |
| Garage | Fitted, Heated, Single width |
| Parking | Garage, Outdoor |
| Cupboard | Melamine |
| Sewage system | Municipal sewer |
| Water supply | Municipality |
| Foundation | Poured concrete |
| Windows | PVC |
| Zoning | Residential |
| Bathroom / Washroom | Seperate shower |
| Siding | Vinyl |