689 Rue Prieur, Repentigny (Repentigny), QC J6A6Z6 $623,300
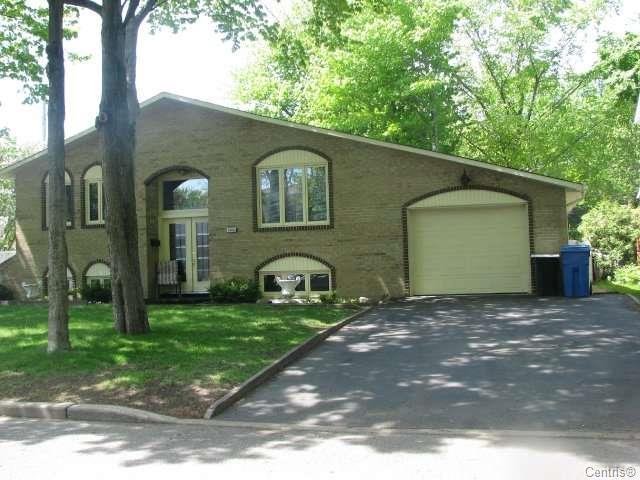
Frontage
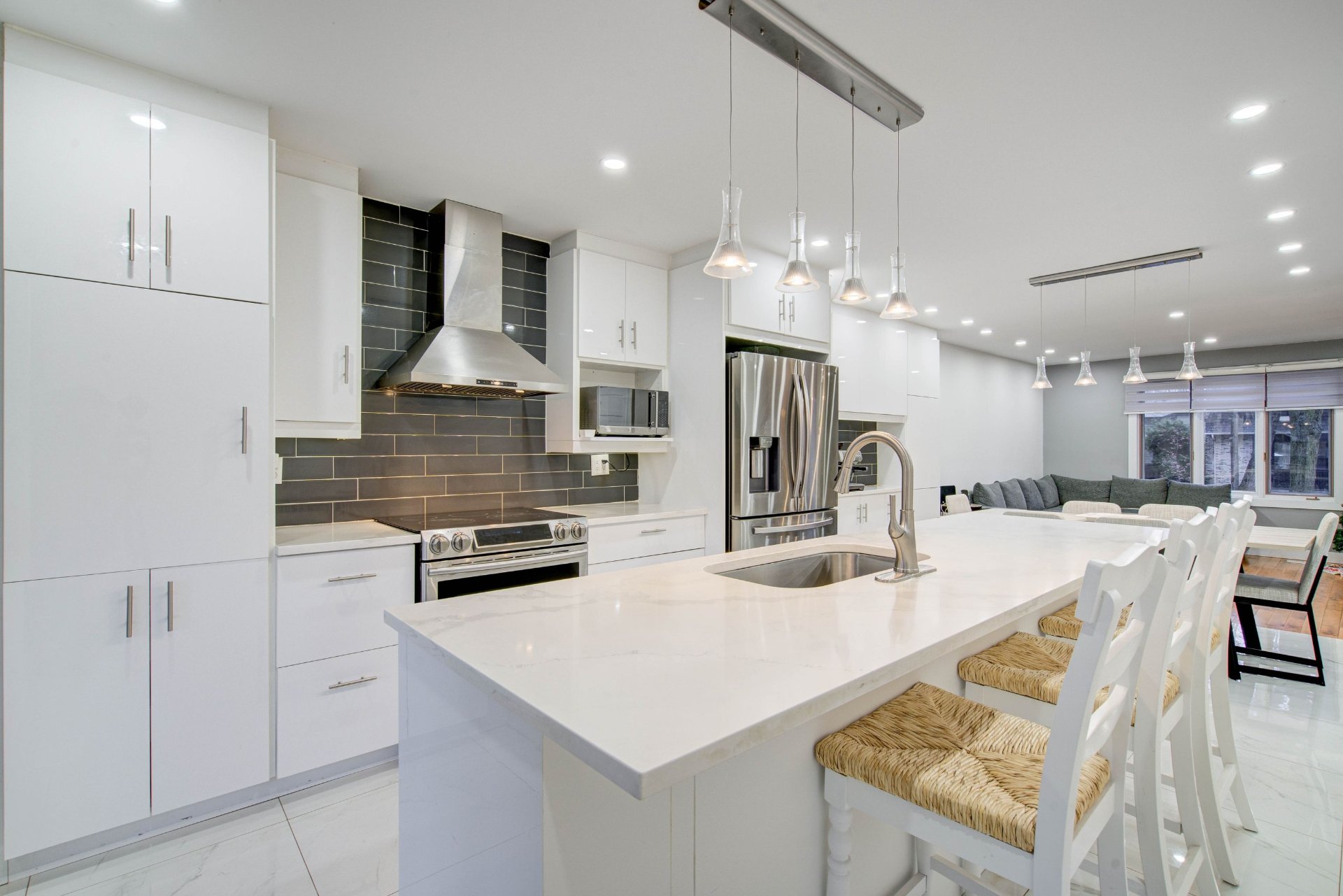
Kitchen
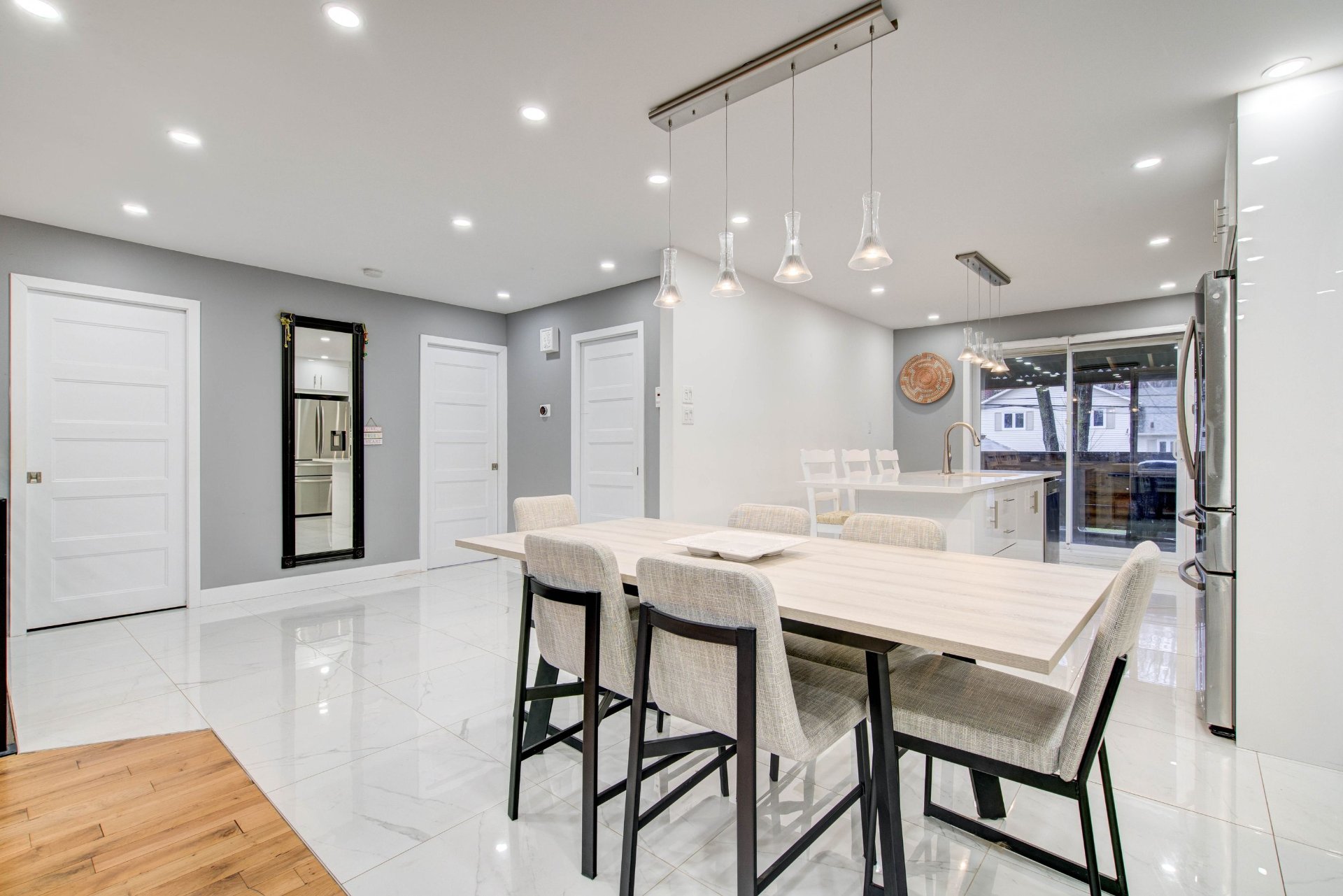
Dining room
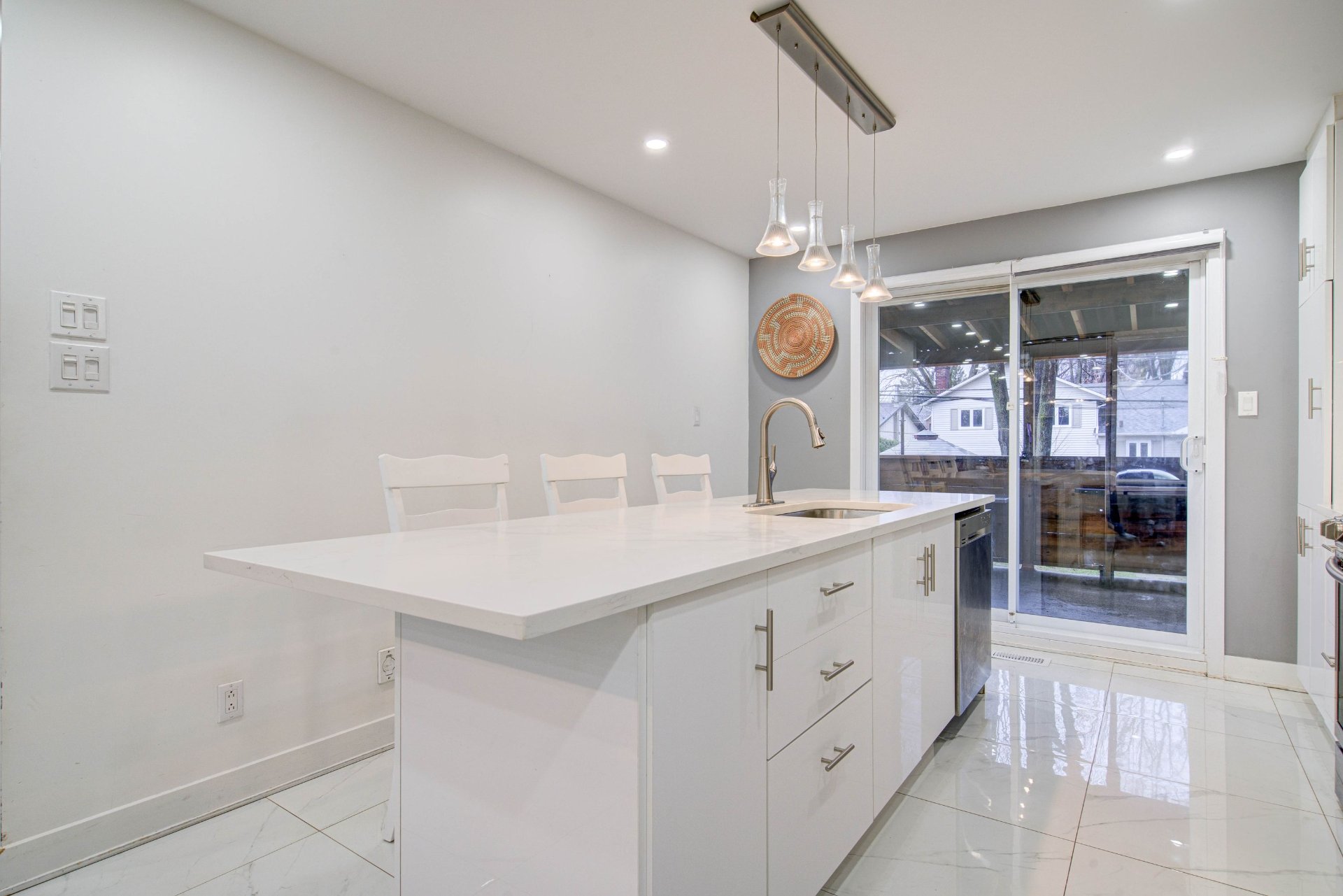
Kitchen
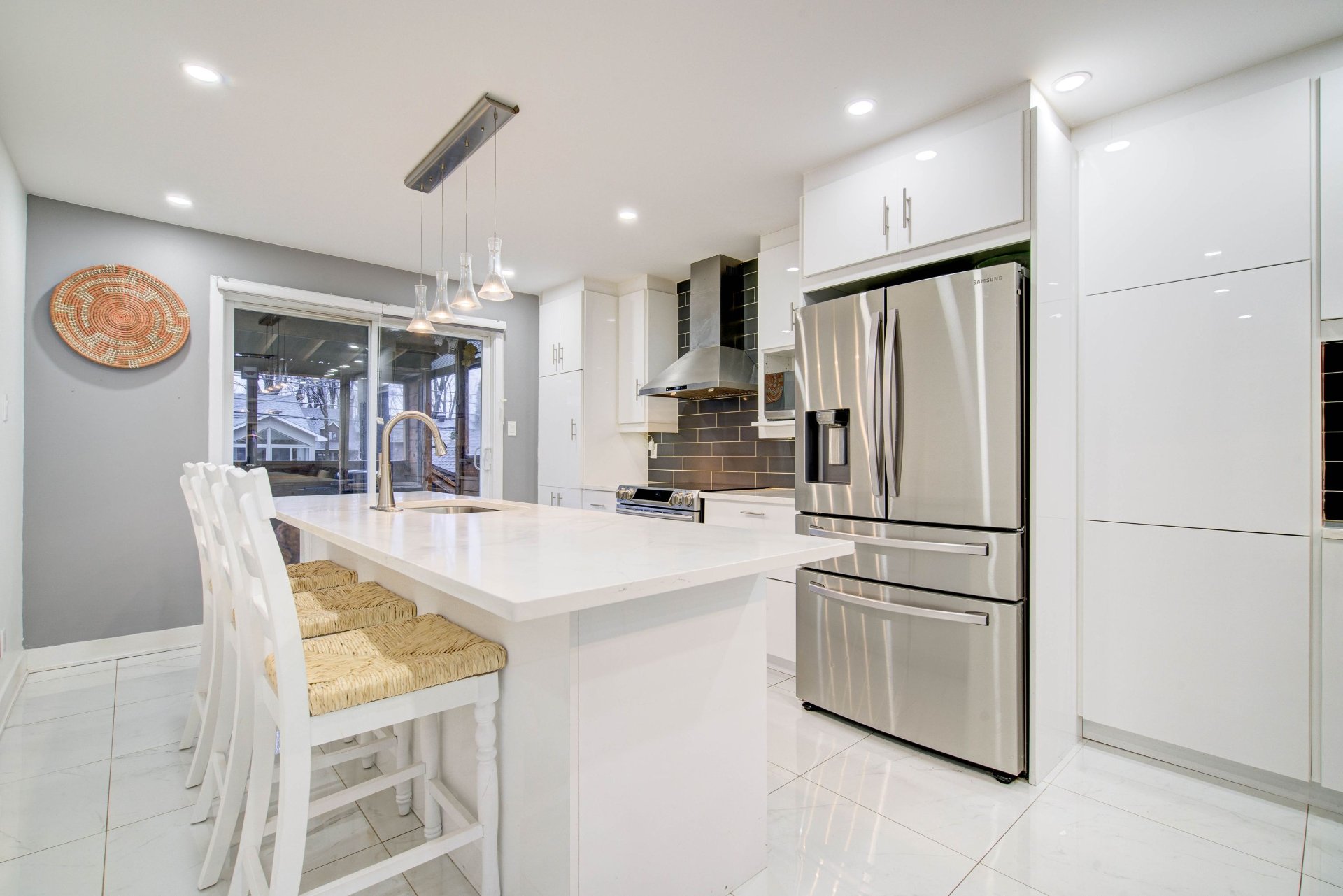
Kitchen
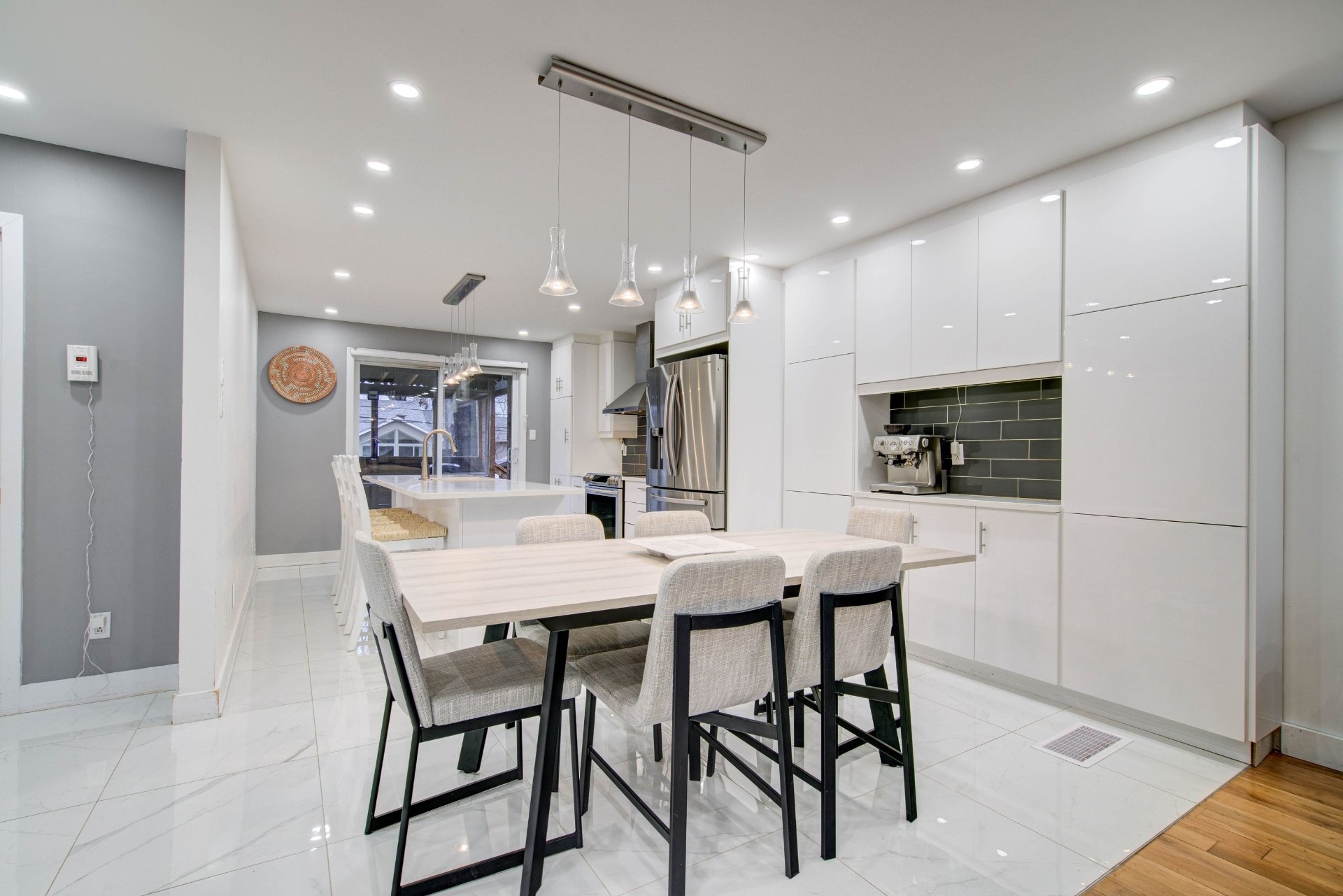
Dining room
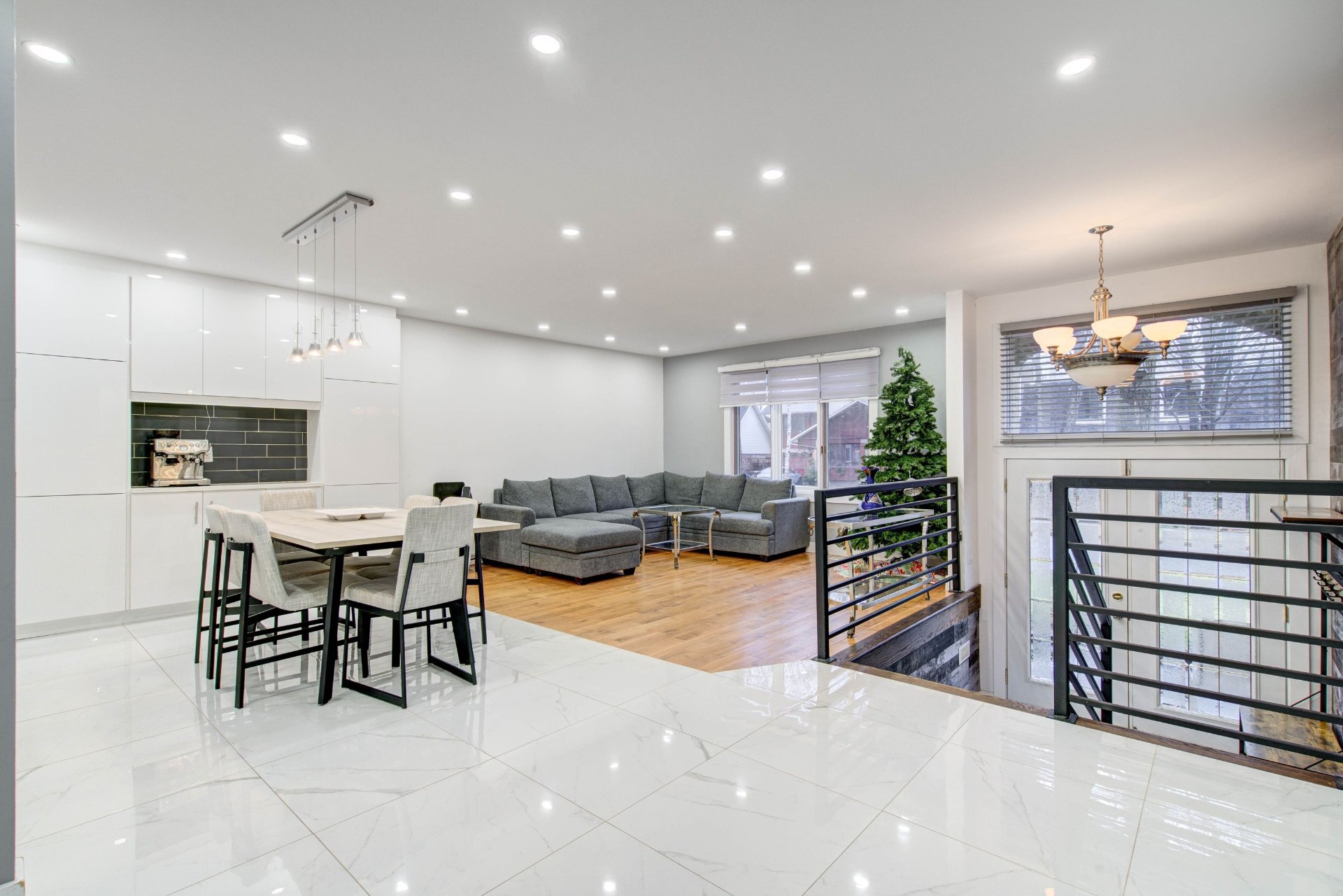
Dining room
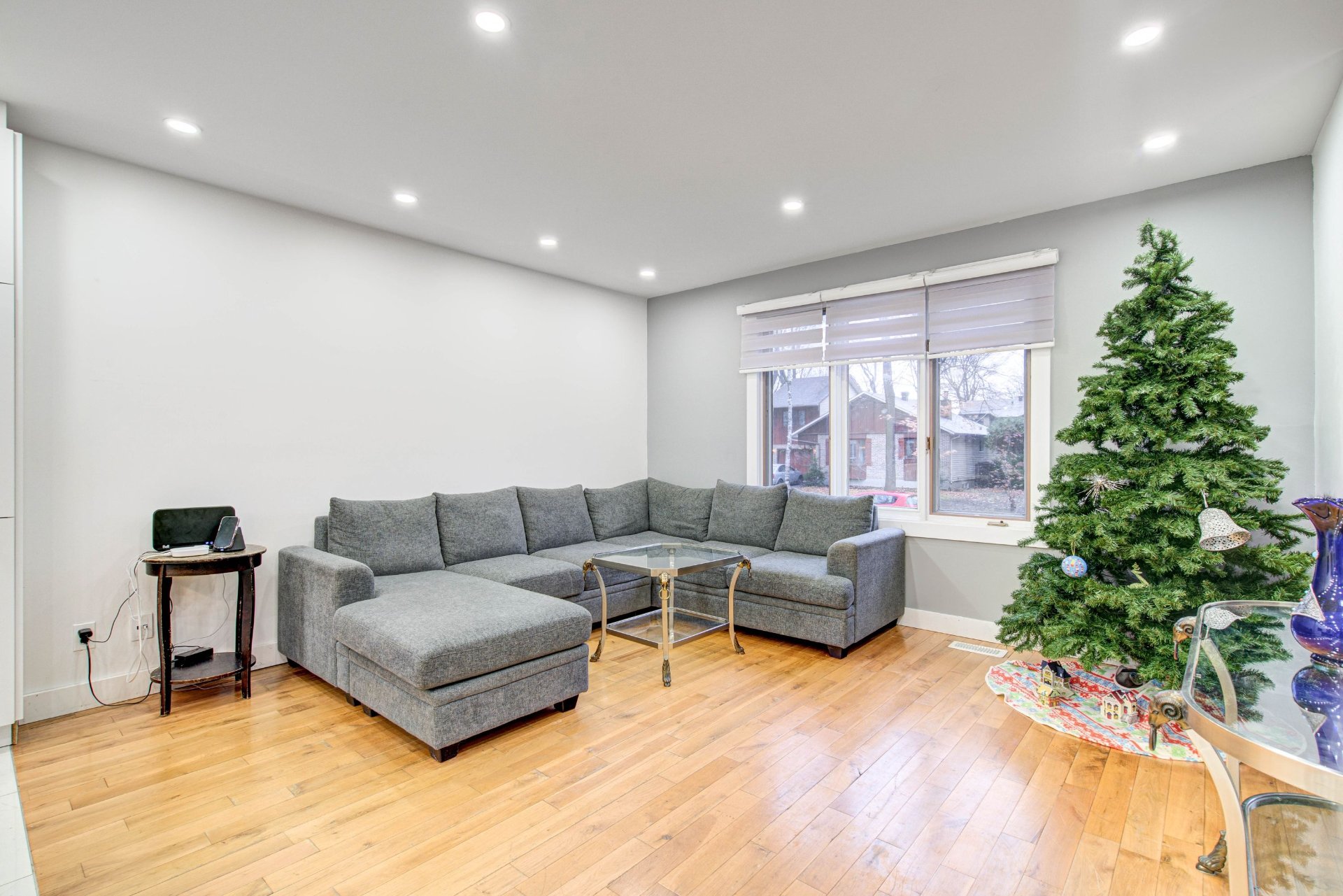
Living room
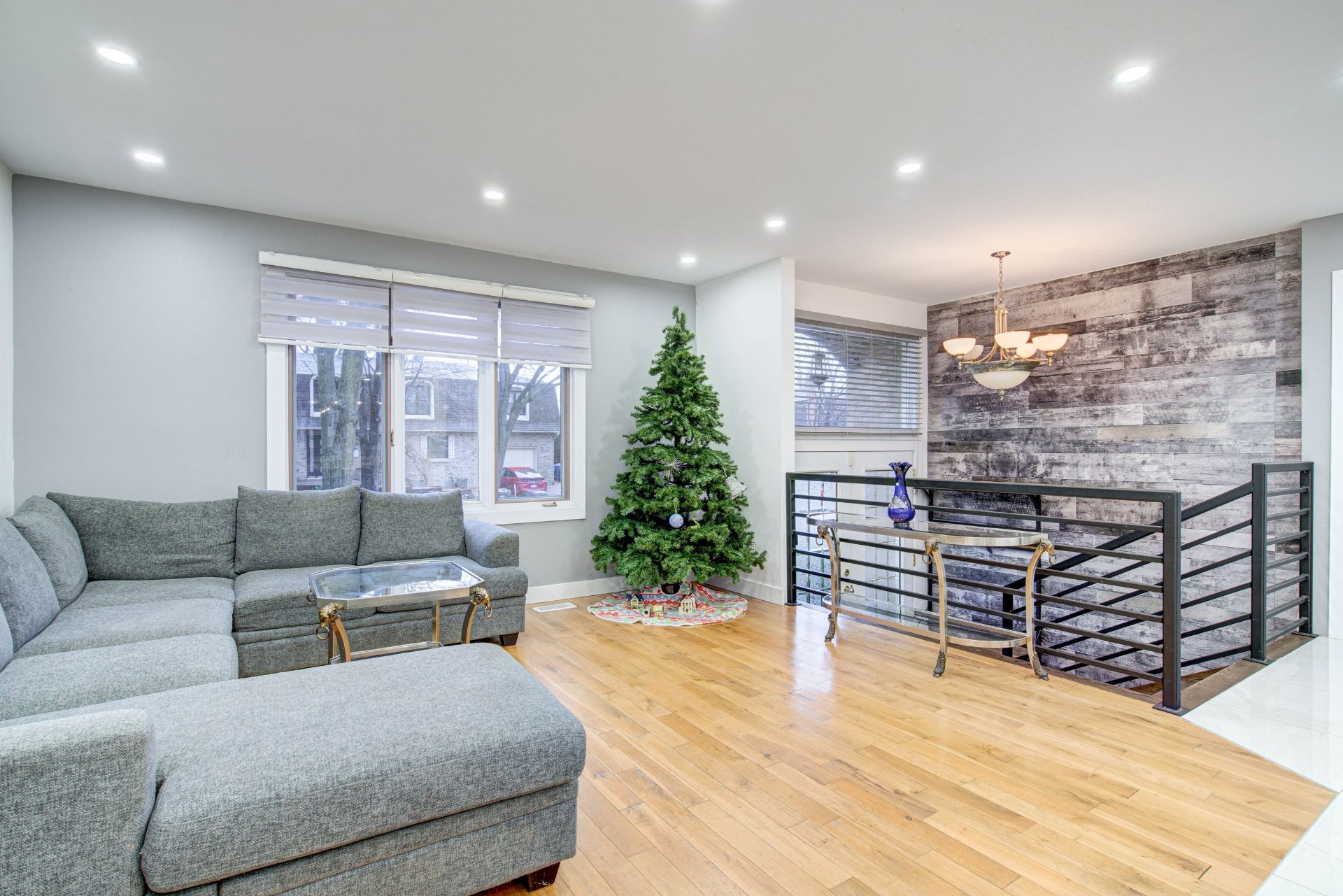
Living room
|
|
Description
Superb bungalow with a garage located in a quiet neighborhood, close to all services. The main floor, fully renovated in 2020, is sure to please the whole family. The basement offers great potential, with installations ready for a bathroom, family room, laundry room, and a fourth bedroom. Renovations, started in 2024, are ready to be completed to your taste. Built on an 8,384 sq. ft. lot, this home is situated on a peaceful street near all amenities. Don't wait--act fast!
Superb bungalow with a garage, located in a quiet and
peaceful neighborhood, close to all services. The main
floor, fully renovated in 2020, is sure to charm the whole
family with its modern and inviting design.
**Main Floor**
The welcoming entrance (6'8" x 8'6", ceramic) leads to a
well-designed space. There are two spacious bedrooms,
including the primary bedroom (13'3" x 13'11", floating
floor) with a walk-in closet (8'1" x 7'6"). The second
bedroom (12'5" x 10'8", floating floor) offers comfort and
style. The modern bathroom (7'8" x 10'6", ceramic)
complements this level, as do the functional kitchen (11'5"
x 12'1", ceramic), and bright dining room (19'11" x 9'6").
The cozy living room (13'4" x 12'3", wood) is perfect for
relaxing. The attached garage (13'7" x 32'6", epoxy)
provides practical and versatile space.
**Basement**
The basement offers immense potential with all the
necessary installations in place to complete a bathroom, a
family room (18'0" x 18'4", other), and a laundry room
(14'3" x 10'8", concrete). A large bedroom (14'1" x 21'5",
floating floor), an additional bedroom or playroom (11'1" x
13'4", floating floor), a storage area (6'11" x 5'8",
concrete), and a practical closet (2'0" x 6'9", ceramic)
are also included. The family room features a wood-burning
fireplace, adding warmth and character to the space.
Built on an 8,384 sq. ft. lot, this bungalow is located on
a quiet street, close to amenities and major access points.
Don't miss this opportunity!
peaceful neighborhood, close to all services. The main
floor, fully renovated in 2020, is sure to charm the whole
family with its modern and inviting design.
**Main Floor**
The welcoming entrance (6'8" x 8'6", ceramic) leads to a
well-designed space. There are two spacious bedrooms,
including the primary bedroom (13'3" x 13'11", floating
floor) with a walk-in closet (8'1" x 7'6"). The second
bedroom (12'5" x 10'8", floating floor) offers comfort and
style. The modern bathroom (7'8" x 10'6", ceramic)
complements this level, as do the functional kitchen (11'5"
x 12'1", ceramic), and bright dining room (19'11" x 9'6").
The cozy living room (13'4" x 12'3", wood) is perfect for
relaxing. The attached garage (13'7" x 32'6", epoxy)
provides practical and versatile space.
**Basement**
The basement offers immense potential with all the
necessary installations in place to complete a bathroom, a
family room (18'0" x 18'4", other), and a laundry room
(14'3" x 10'8", concrete). A large bedroom (14'1" x 21'5",
floating floor), an additional bedroom or playroom (11'1" x
13'4", floating floor), a storage area (6'11" x 5'8",
concrete), and a practical closet (2'0" x 6'9", ceramic)
are also included. The family room features a wood-burning
fireplace, adding warmth and character to the space.
Built on an 8,384 sq. ft. lot, this bungalow is located on
a quiet street, close to amenities and major access points.
Don't miss this opportunity!
Inclusions: Dishwasher, poles and curtains, white cabinet in the second bedroom.
Exclusions : Electric vehicle charging station.
| BUILDING | |
|---|---|
| Type | Bungalow |
| Style | Detached |
| Dimensions | 34.2x48 P |
| Lot Size | 8384 PC |
| EXPENSES | |
|---|---|
| Municipal Taxes (2024) | $ 3427 / year |
| School taxes (2024) | $ 295 / year |
|
ROOM DETAILS |
|||
|---|---|---|---|
| Room | Dimensions | Level | Flooring |
| Hallway | 6.8 x 8.6 P | Ground Floor | Ceramic tiles |
| Bedroom | 12.5 x 10.8 P | Ground Floor | Floating floor |
| Primary bedroom | 13.3 x 13.11 P | Ground Floor | Floating floor |
| Walk-in closet | 8.1 x 7.6 P | Ground Floor | Floating floor |
| Bathroom | 7.8 x 10.6 P | Ground Floor | Floating floor |
| Kitchen | 11.5 x 12.1 P | Ground Floor | Ceramic tiles |
| Dining room | 19.11 x 9.6 P | Ground Floor | Ceramic tiles |
| Living room | 13.4 x 12.3 P | Ground Floor | Wood |
| Bedroom | 14.1 x 21.5 P | Basement | Floating floor |
| Laundry room | 14.3 x 10.8 P | Basement | Concrete |
| Family room | 18.0 x 18.4 P | Basement | Concrete |
| Bedroom | 11.1 x 13.4 P | Basement | Floating floor |
| Storage | 6.11 x 5.8 P | Basement | Concrete |
|
CHARACTERISTICS |
|
|---|---|
| Water supply | Municipality |
| Garage | Attached, Heated, Tandem |
| Proximity | Highway, Cegep, Golf, Hospital, Park - green area, Elementary school, High school, Public transport, Bicycle path, Daycare centre |
| Basement | 6 feet and over, Partially finished |
| Parking | Outdoor, Garage |
| Sewage system | Municipal sewer |
| Zoning | Residential |
| Driveway | Asphalt |