6800 Av. MacDonald, Côte-Saint-Luc, QC H3Z2Z2 $460,000
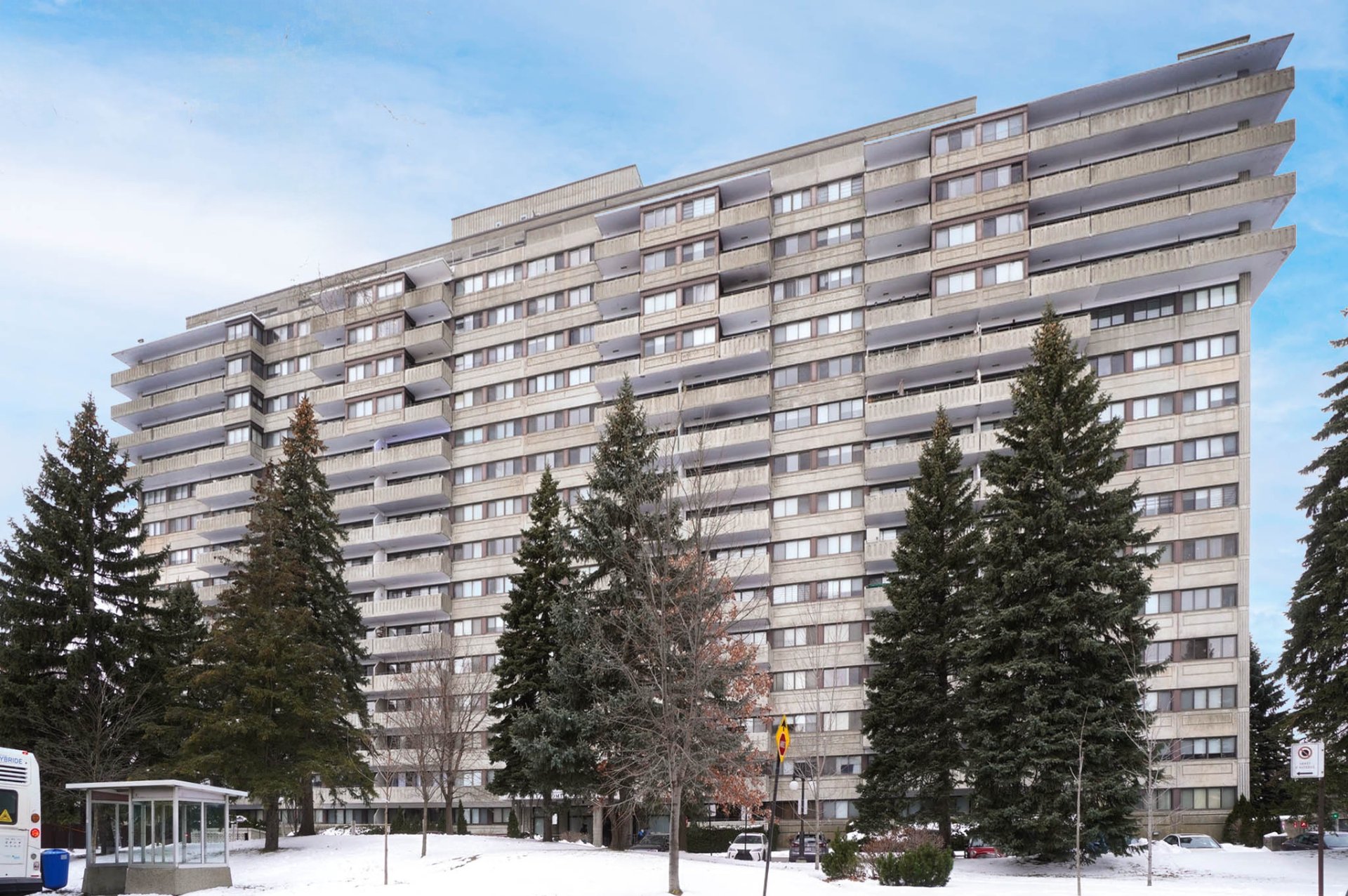
Exterior
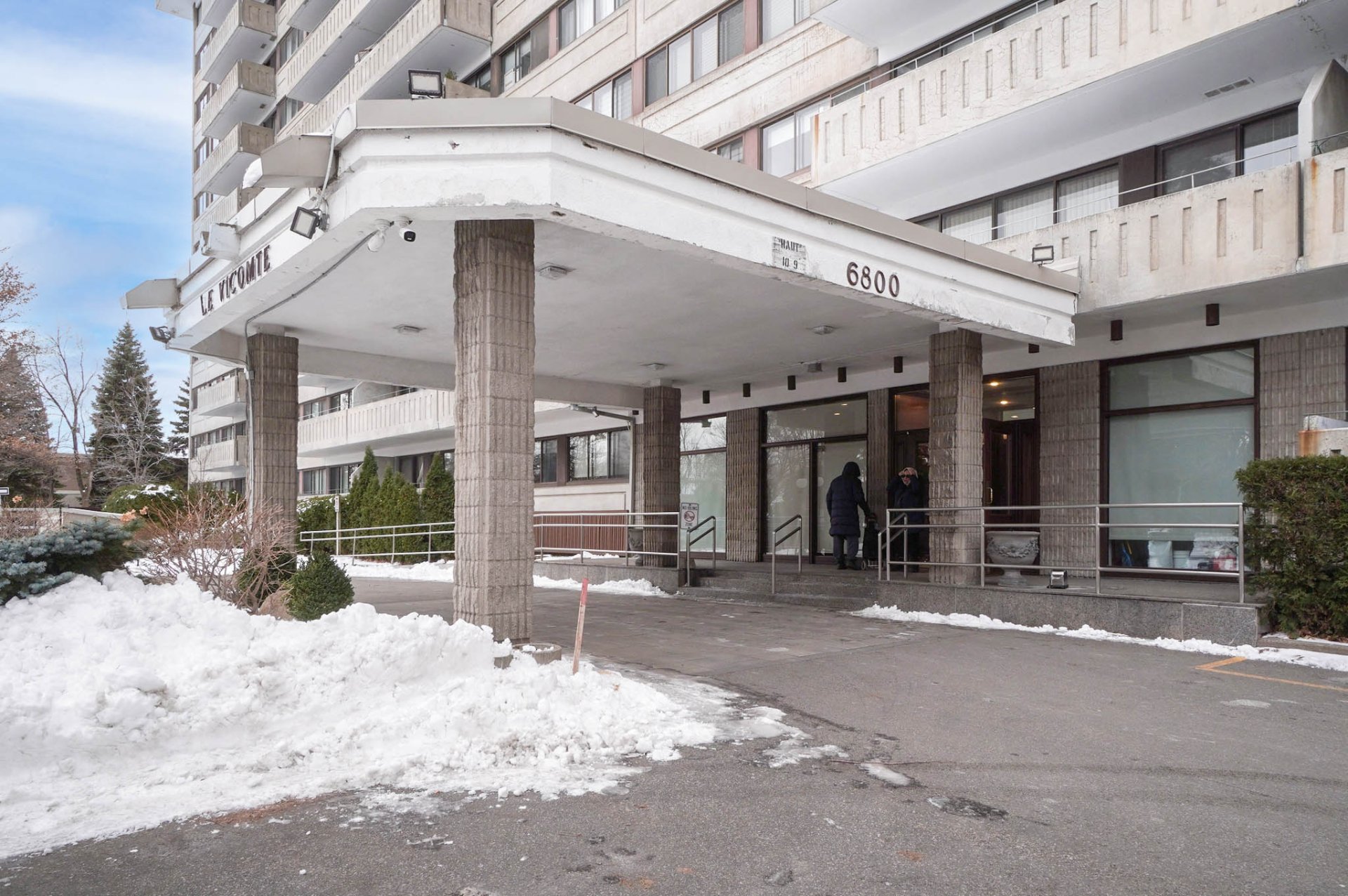
Exterior

Hallway
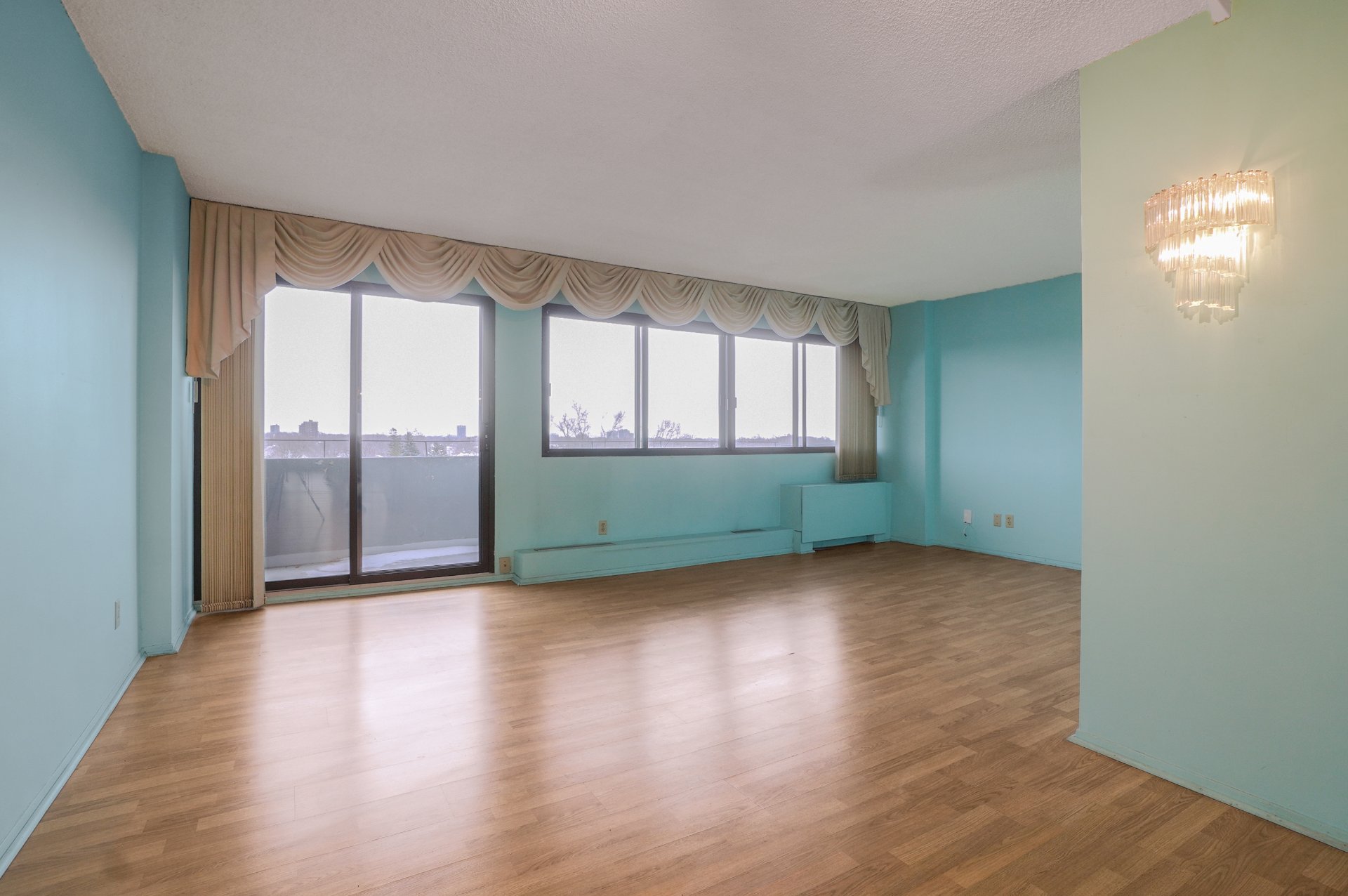
Living room
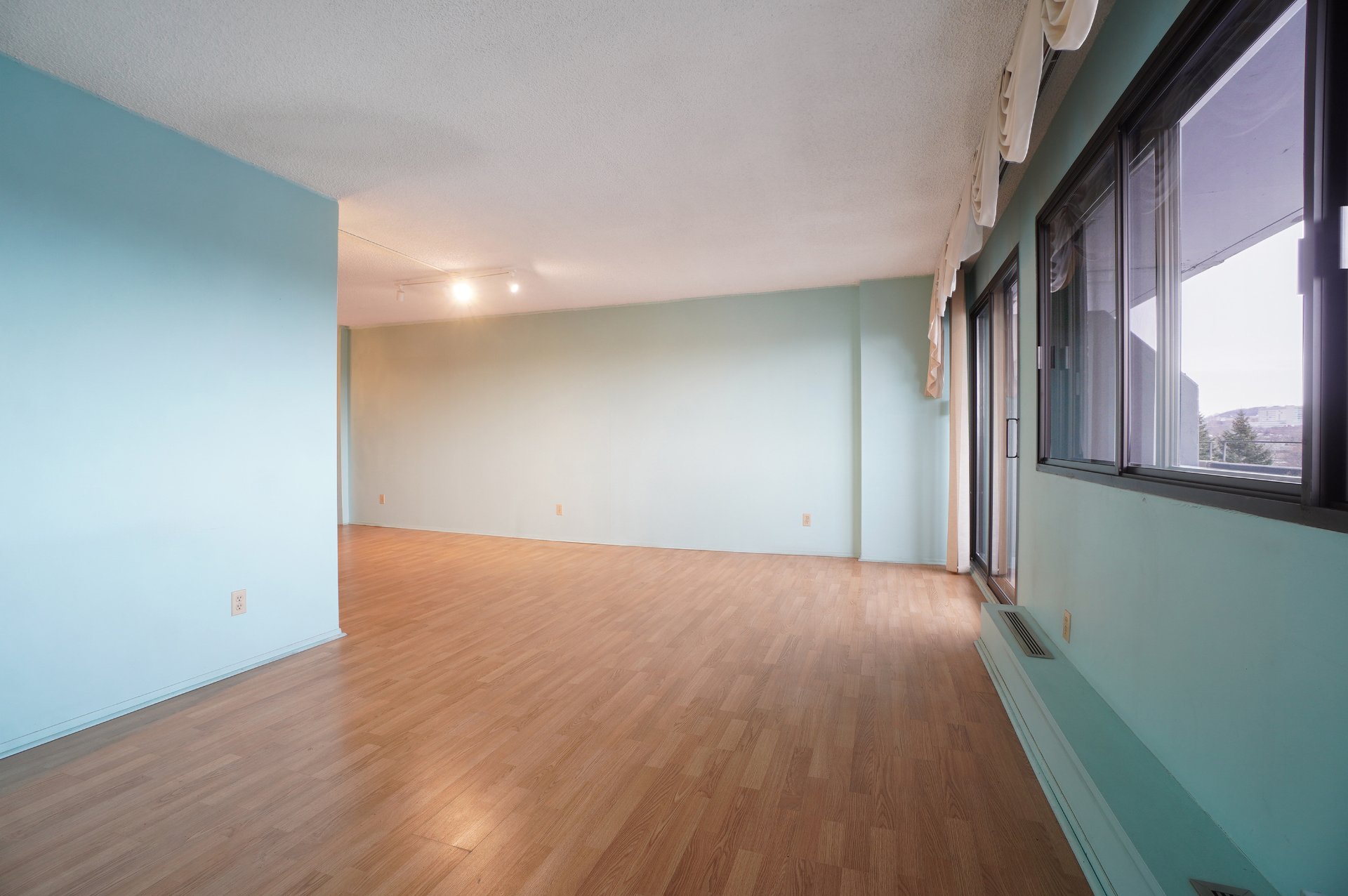
Dining room
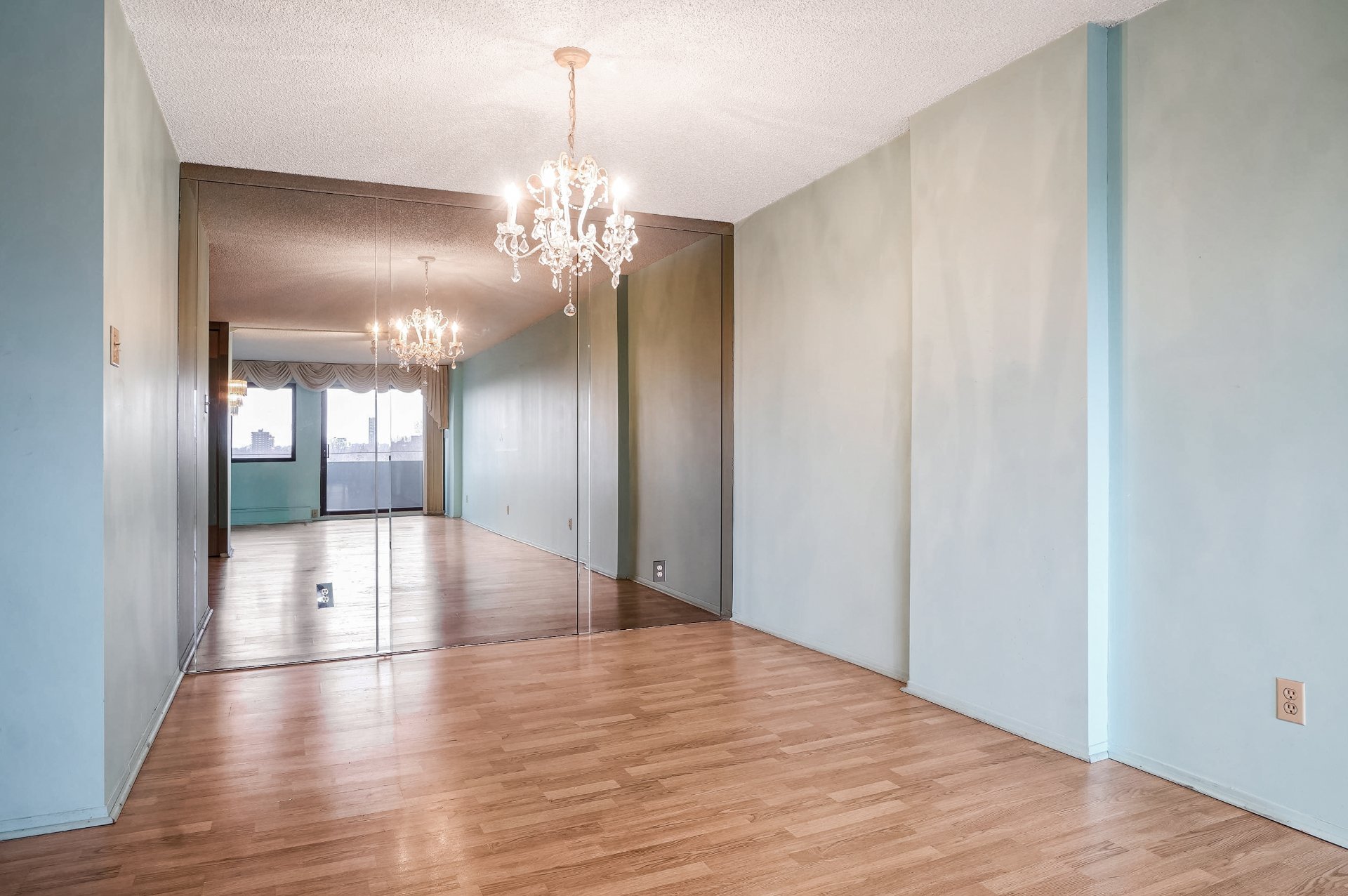
Living room
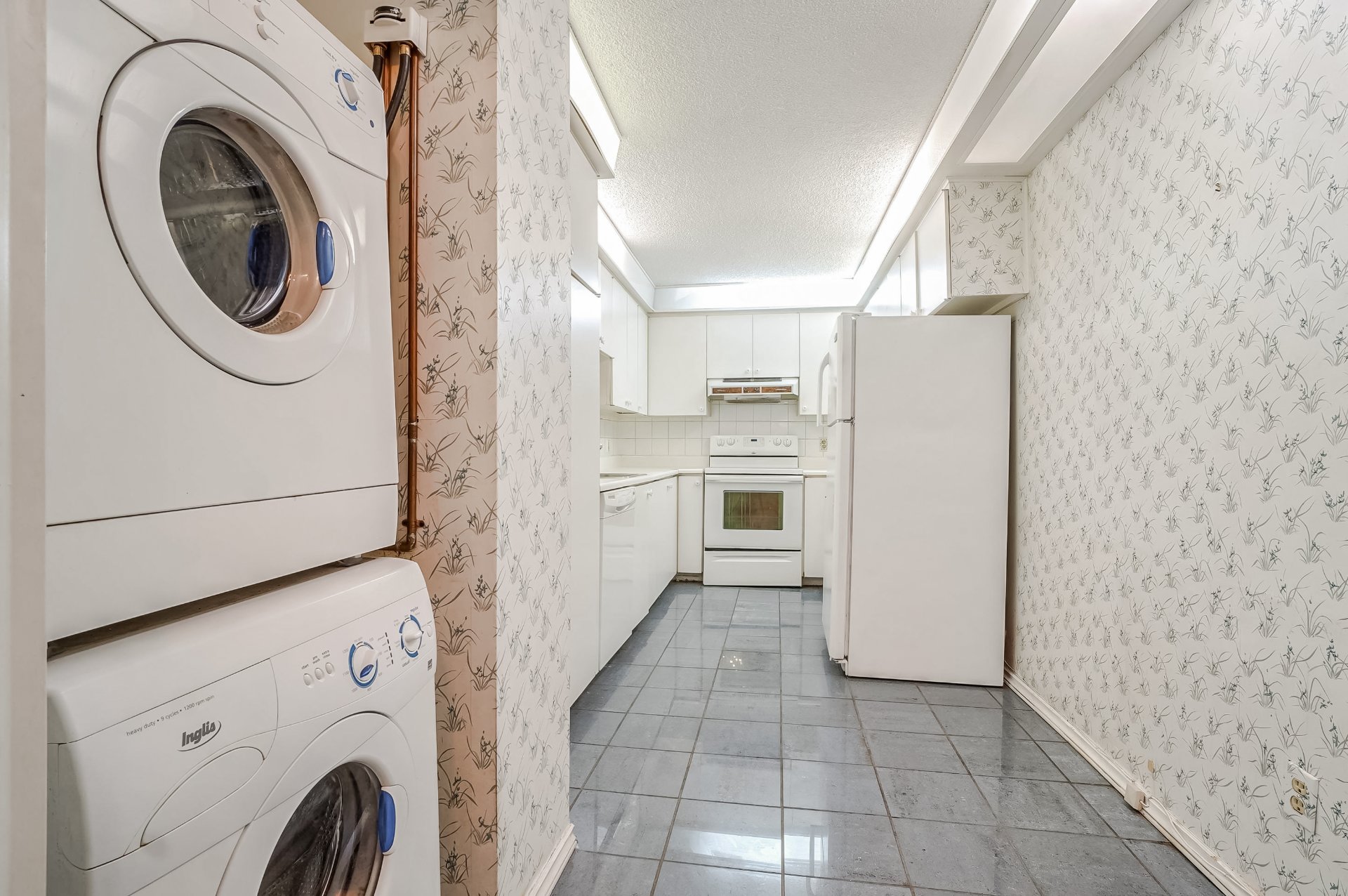
Laundry room
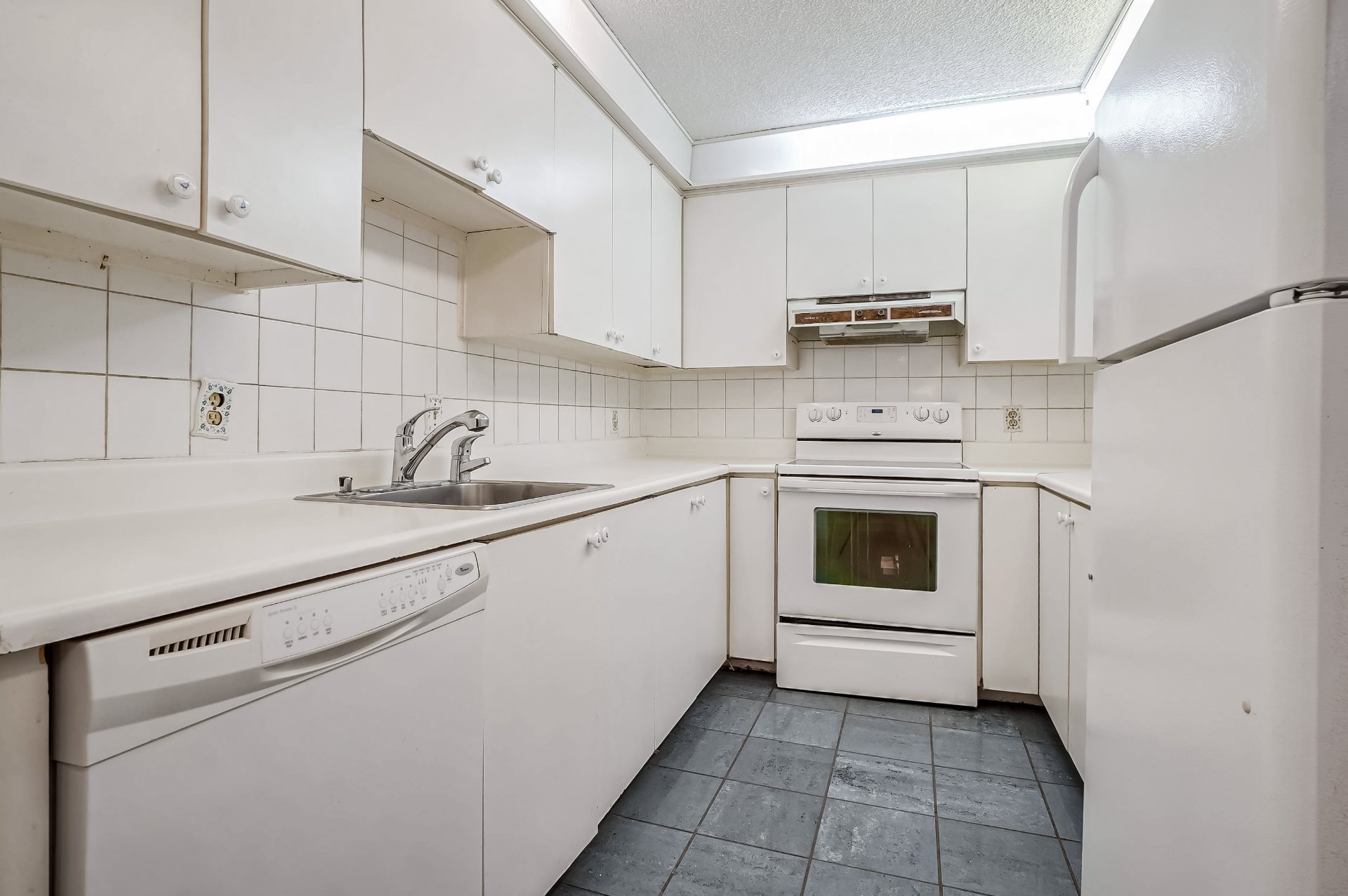
Kitchen
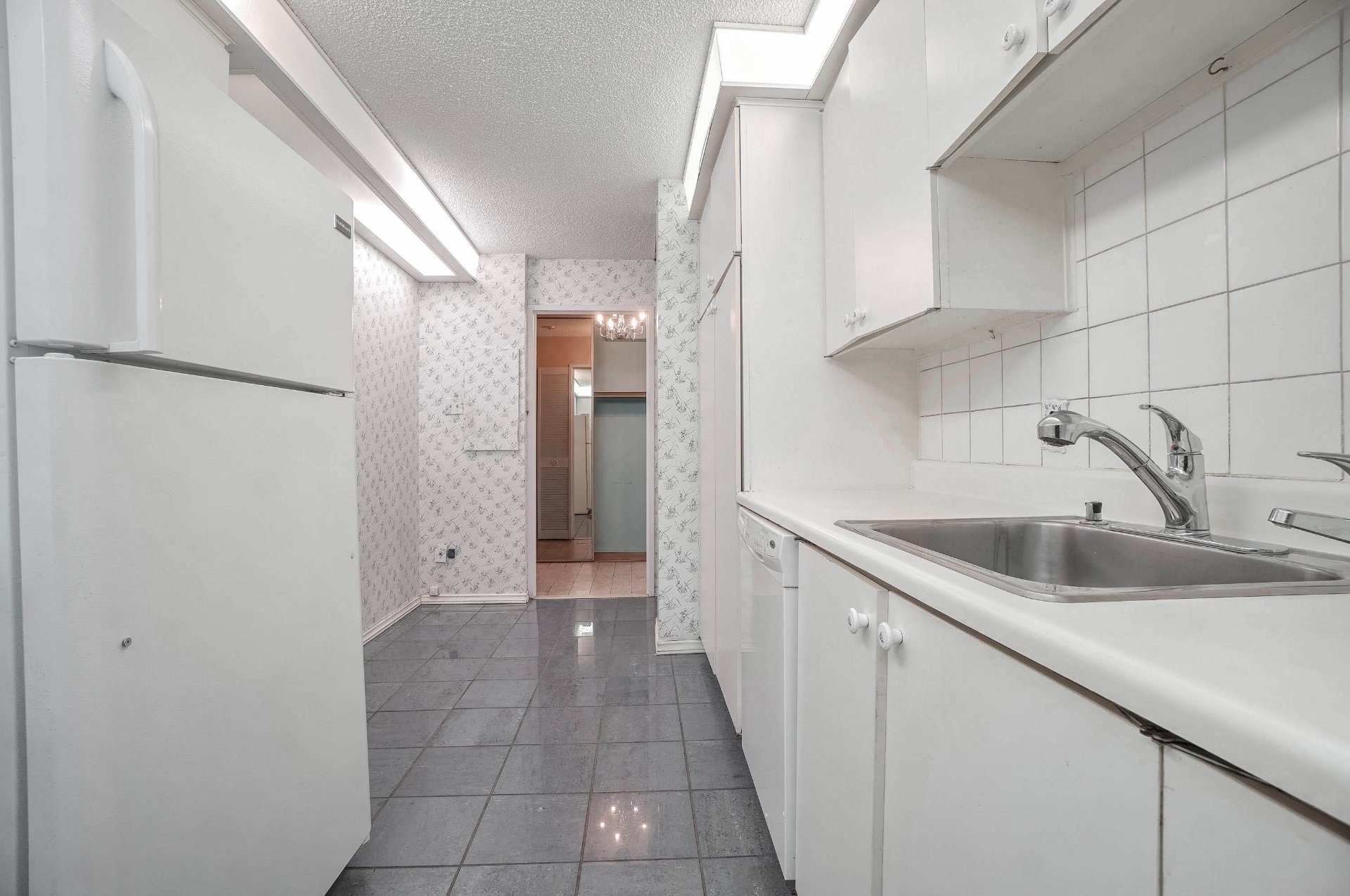
Kitchen
|
|
Description
Bright and Spacious 2-Bedroom Condo in a Prime Location This charming 2-bedroom, 2-bathroom condo offers a spacious open-concept layout with beautiful natural light throughout. The generous living and dining areas provide ample space for both relaxation and entertaining. The master bedroom features its own en-suite bathroom and a large walk-in closet, perfect for all your storage needs. This condo has incredible potential to be a true gem. Enjoy stunning views from the comfort of your home, and take advantage of the building's amenities, including a pool and gym.
Bright and Spacious 2-Bedroom Condo in a Prime Location
This charming 2-bedroom, 2-bathroom condo offers a spacious
open-concept layout with beautiful natural light
throughout. The generous living and dining areas provide
ample space for both relaxation and entertaining. The
master bedroom features its own en-suite bathroom and a
large walk-in closet, perfect for all your storage needs.
This condo has incredible potential to be a true gem. Enjoy
stunning views from the comfort of your home, and take
advantage of the building's amenities, including a pool and
gym.
Located in a highly desirable area adjacent to Hampstead,
with Decarie Square just steps away, you'll have convenient
access to shops, restaurants, and public transit. Plus, the
property includes two indoor parking spaces for added
convenience.
Don't miss the opportunity to transform this space into
your dream home!
This charming 2-bedroom, 2-bathroom condo offers a spacious
open-concept layout with beautiful natural light
throughout. The generous living and dining areas provide
ample space for both relaxation and entertaining. The
master bedroom features its own en-suite bathroom and a
large walk-in closet, perfect for all your storage needs.
This condo has incredible potential to be a true gem. Enjoy
stunning views from the comfort of your home, and take
advantage of the building's amenities, including a pool and
gym.
Located in a highly desirable area adjacent to Hampstead,
with Decarie Square just steps away, you'll have convenient
access to shops, restaurants, and public transit. Plus, the
property includes two indoor parking spaces for added
convenience.
Don't miss the opportunity to transform this space into
your dream home!
Inclusions: all appliances, window treatments, light fixtures
Exclusions : N/A
| BUILDING | |
|---|---|
| Type | Apartment |
| Style | Detached |
| Dimensions | 0x0 |
| Lot Size | 0 |
| EXPENSES | |
|---|---|
| Co-ownership fees | $ 8208 / year |
| Municipal Taxes (2024) | $ 3447 / year |
| School taxes (2024) | $ 341 / year |
|
ROOM DETAILS |
|||
|---|---|---|---|
| Room | Dimensions | Level | Flooring |
| Kitchen | 17.5 x 7.9 P | AU | |
| Living room | 31.0 x 10.0 P | AU | |
| Home office | 11.5 x 10.0 P | AU | |
| Bedroom | 9.4 x 11.3 P | AU | |
| Bathroom | 4.9 x 4.6 P | AU | |
| Primary bedroom | 10.8 x 17.2 P | AU | |
| Walk-in closet | 9.2 x 6.3 P | AU | |
| Bathroom | 4.9 x 7.2 P | AU | |
|
CHARACTERISTICS |
|
|---|---|
| Water supply | Municipality |
| Parking | Garage |
| Sewage system | Municipal sewer |