674 Rue Gilles, Rimouski, QC G5L3L3 $269,000

Frontage

Frontage
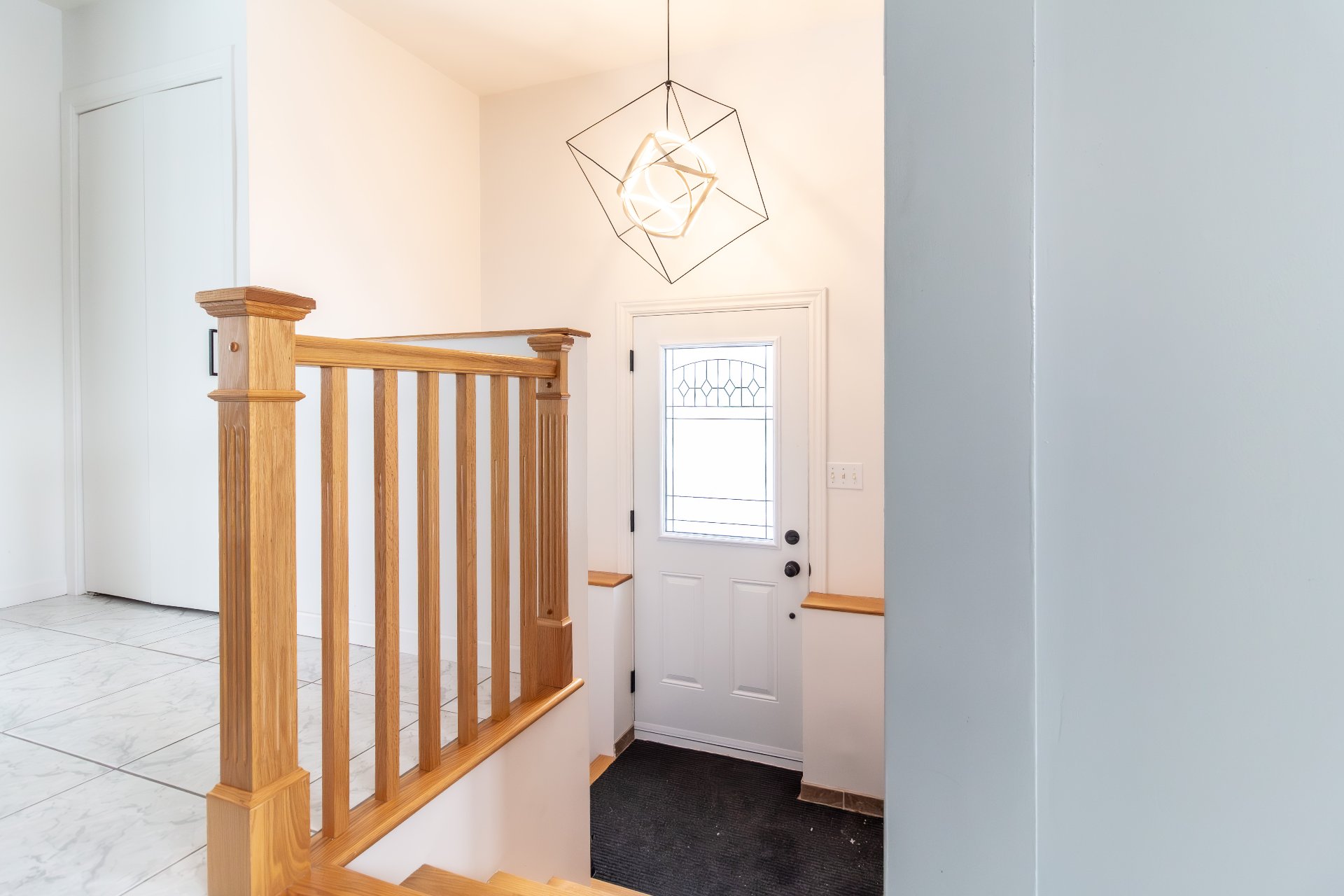
Hallway

Hallway
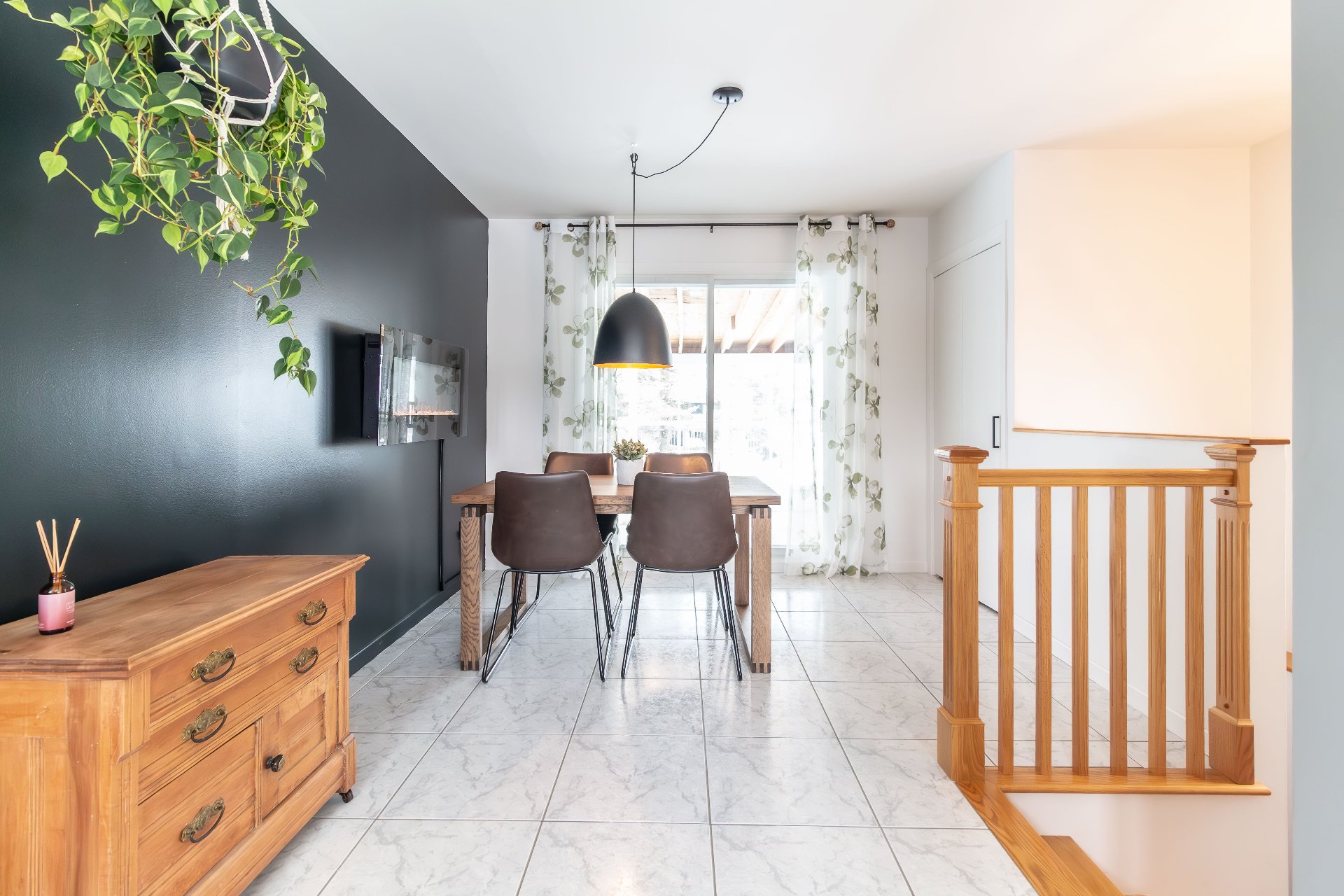
Dining room
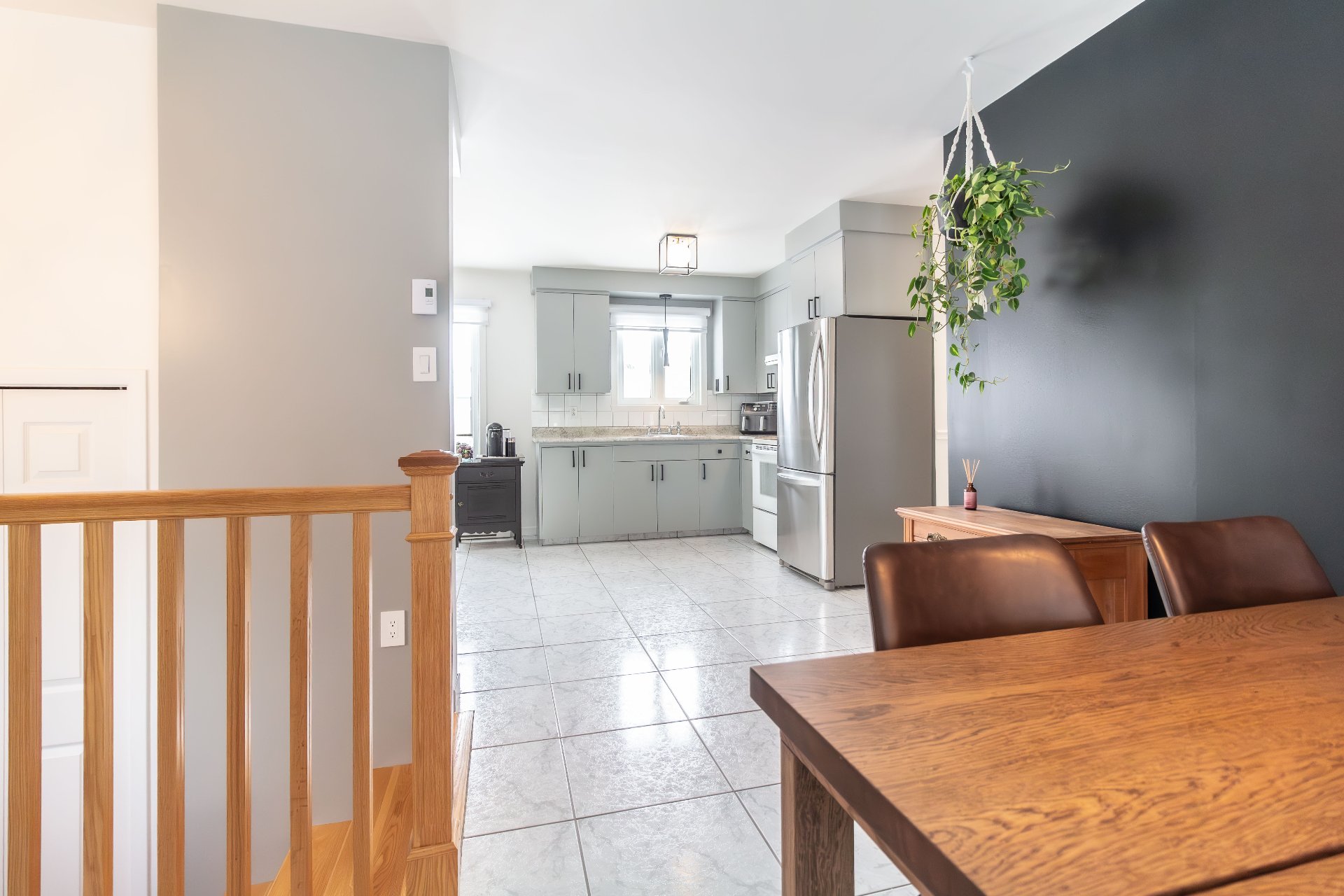
Dining room
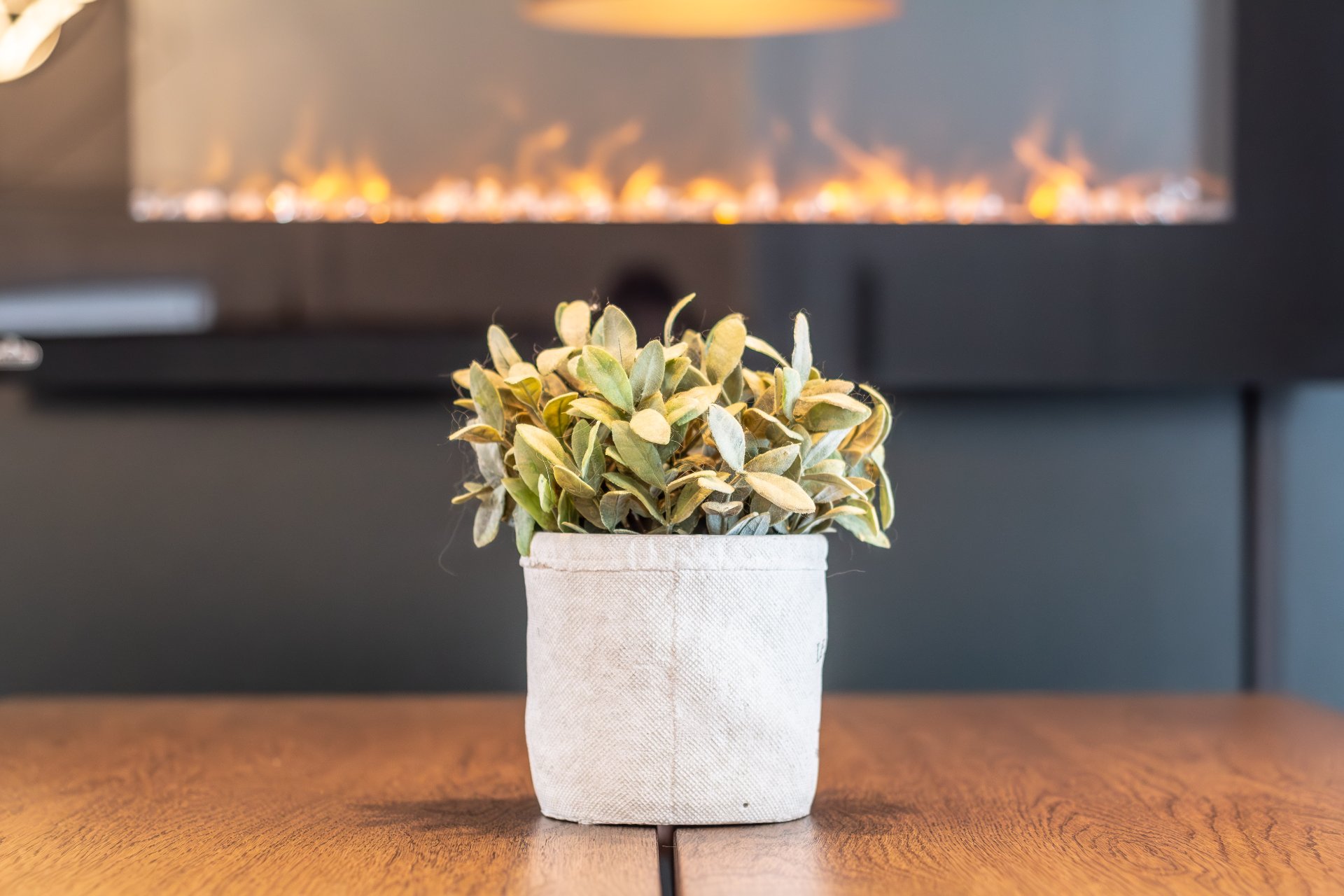
Dining room
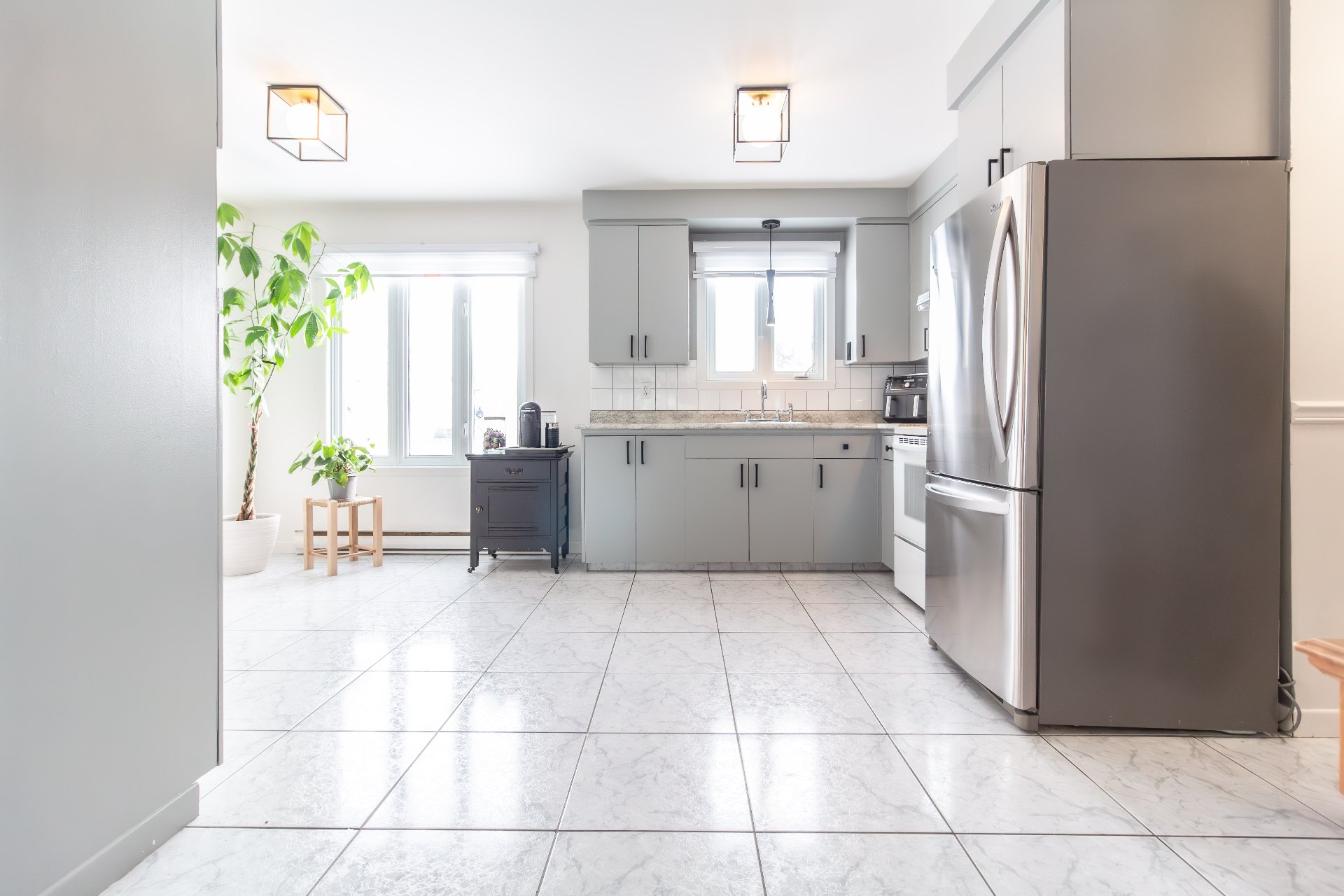
Kitchen

Kitchen
|
|
Description
Discover this lovely property located in a sought-after neighborhood, close to all amenities. Its magnificent open floor plan and large windows flood the spaces with natural light, creating a warm, welcoming atmosphere. It offers 3 bedrooms, 2 bathrooms and 3 parking spaces. The backyard, a true haven of peace, is ideal for relaxing or sharing precious family moments. An opportunity to be seized!
- Lovely property located in a sought-after neighbourhood,
close to all amenities.
- Let yourself be charmed by this magnificent open-plan
living space
- Large windows provide plenty of natural light
- This home includes 3 bedrooms and 2 bathrooms
- 3 parking spaces
- The backyard is perfect for relaxing or enjoying time
with loved ones.
close to all amenities.
- Let yourself be charmed by this magnificent open-plan
living space
- Large windows provide plenty of natural light
- This home includes 3 bedrooms and 2 bathrooms
- 3 parking spaces
- The backyard is perfect for relaxing or enjoying time
with loved ones.
Inclusions: Window coverings, central vacuum and accessories, air exchanger (non-functional), electric fireplace in kitchen, shed.
Exclusions : Poles and curtains
| BUILDING | |
|---|---|
| Type | Bungalow |
| Style | Detached |
| Dimensions | 7.4x12.26 M |
| Lot Size | 573 MC |
| EXPENSES | |
|---|---|
| Municipal Taxes (2024) | $ 2539 / year |
| School taxes (2024) | $ 166 / year |
|
ROOM DETAILS |
|||
|---|---|---|---|
| Room | Dimensions | Level | Flooring |
| Living room | 11.3 x 14.4 P | Ground Floor | Wood |
| Kitchen | 16.1 x 9.4 P | Ground Floor | Ceramic tiles |
| Dining room | 7.5 x 11.8 P | Ground Floor | Ceramic tiles |
| Primary bedroom | 13.4 x 11.4 P | Ground Floor | Wood |
| Bedroom | 11.3 x 8.8 P | Ground Floor | Wood |
| Bathroom | 8.0 x 7.7 P | Ground Floor | Ceramic tiles |
| Family room | 32.1 x 10.5 P | Basement | Carpet |
| Laundry room | 14.3 x 10.10 P | Basement | Concrete |
| Bathroom | 5.0 x 10.6 P | Basement | Linoleum |
| Storage | 11.0 x 8.10 P | Basement | Wood |
| Bedroom | 9.4 x 10.8 P | Basement | Carpet |
|
CHARACTERISTICS |
|
|---|---|
| Cupboard | Wood |
| Heating system | Electric baseboard units |
| Water supply | Municipality |
| Heating energy | Electricity |
| Foundation | Poured concrete |
| Siding | Pressed fibre |
| Proximity | Cegep, Elementary school, High school, University, Daycare centre |
| Basement | Finished basement |
| Parking | Outdoor |
| Sewage system | Municipal sewer |
| Window type | Sliding, Crank handle |
| Roofing | Asphalt shingles |
| Topography | Flat |
| Zoning | Residential |
| Driveway | Asphalt |