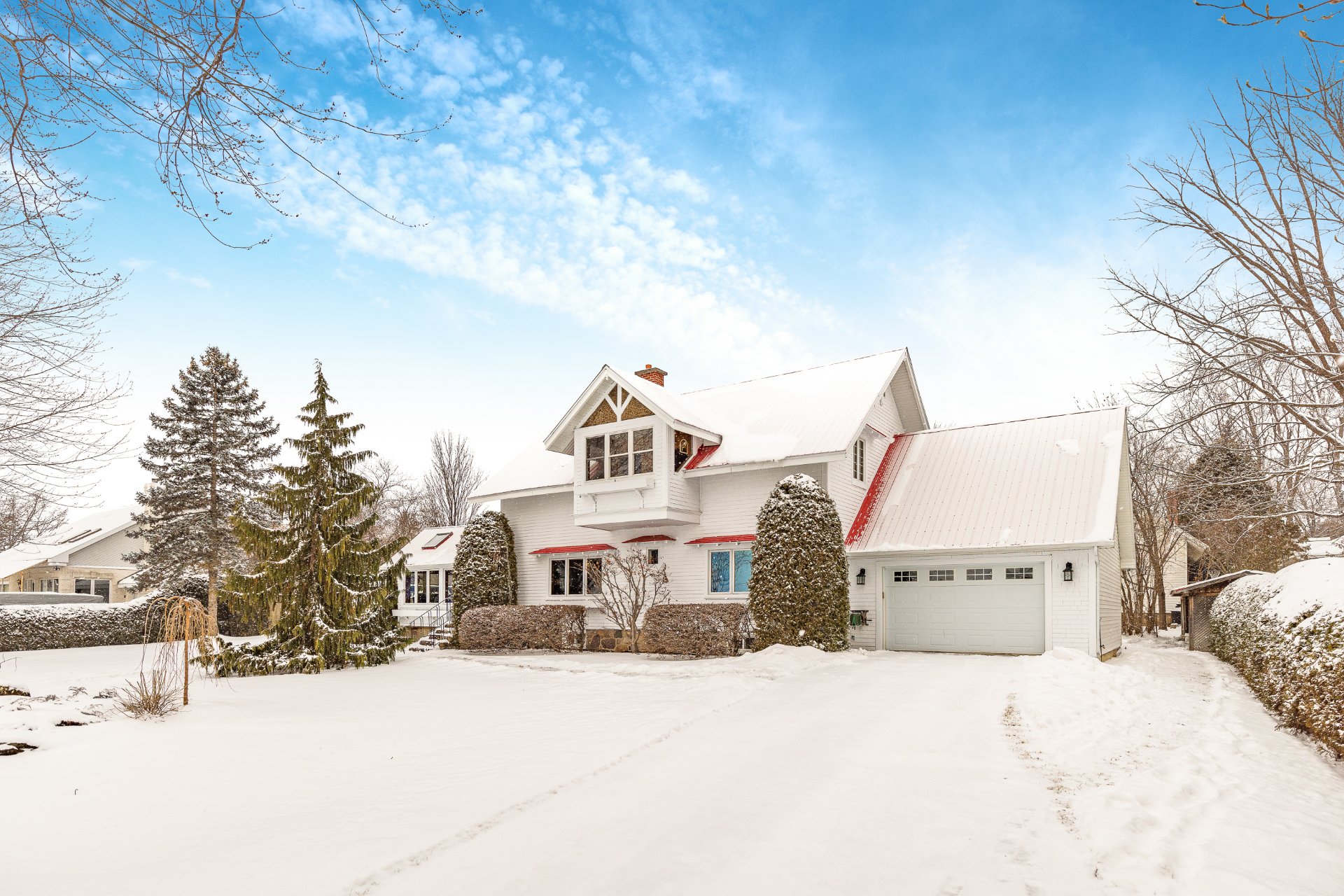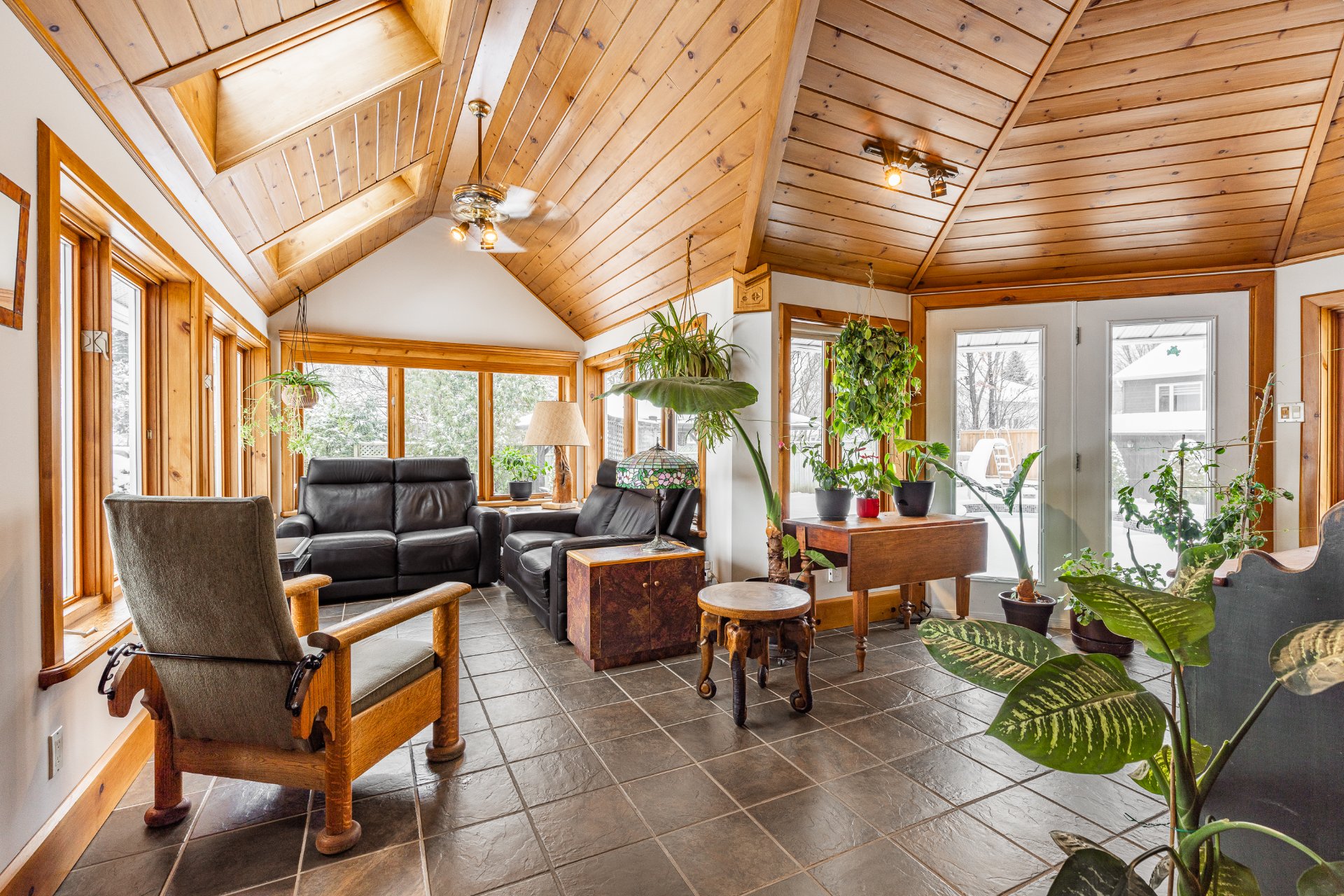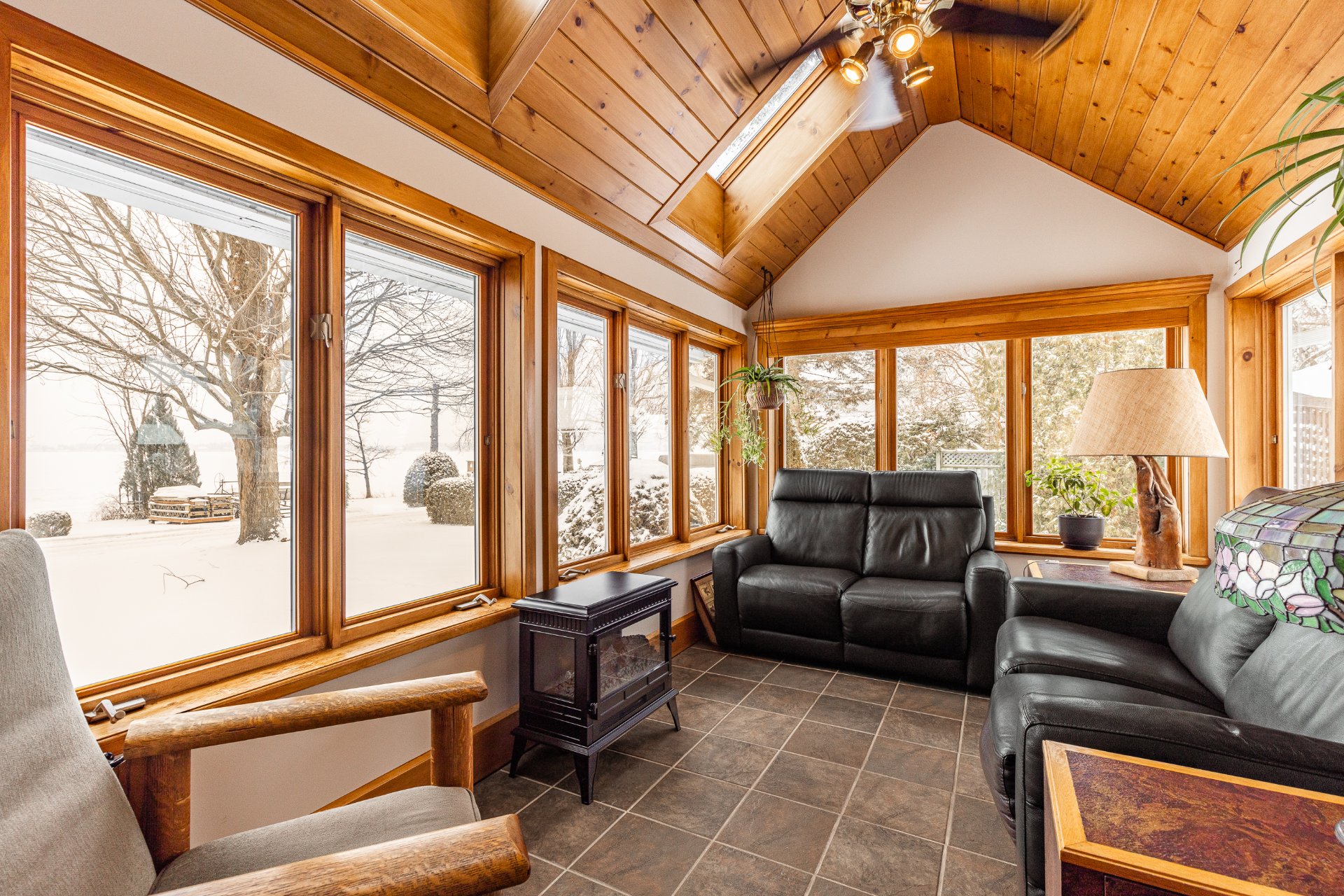67 Rue St Sulpice, Oka, QC J0N1E0 $1,149,000

Frontage

Aerial photo

Frontage

Frontage

Aerial photo

Veranda

Veranda

Veranda

Veranda
|
|
Description
Discover this unique 1900s property, located on the banks of the lac des deux montagnes on a lot of over 20,000 square feet, with the possibility of installing a dock. Offering 3 bedrooms, 1 bathroom, 1 powder room and a glass veranda with water views, this home combines historic charm and comfort. Enjoy an in-ground salt-heated pool, an integrated garage and quick access to downtown Oka and the national park. Well maintained by the same family for decades, this is a rare opportunity to acquire such an exceptional property. Contact us now for a visit!
Inclusions: Blinds, curtains, fixtures (except exclusions), stove, refrigerator, dishwasher, alarm system (not connected), gazebo, in-ground salt pool and accessories, electric garage door opener, pump for the lake (watering), pool heat pump,
Exclusions : Stained glass lamp dining room,
| BUILDING | |
|---|---|
| Type | Two or more storey |
| Style | Detached |
| Dimensions | 8.75x23.02 M |
| Lot Size | 2066.3 MC |
| EXPENSES | |
|---|---|
| Municipal Taxes (2024) | $ 5618 / year |
| School taxes (2024) | $ 570 / year |
|
ROOM DETAILS |
|||
|---|---|---|---|
| Room | Dimensions | Level | Flooring |
| Veranda | 17.7 x 19.1 P | Ground Floor | Ceramic tiles |
| Living room | 14.4 x 20.9 P | Ground Floor | Wood |
| Kitchen | 11.11 x 16.2 P | Ground Floor | Wood |
| Dining room | 11.5 x 12.4 P | Ground Floor | Wood |
| Washroom | 5.6 x 6.4 P | Ground Floor | Ceramic tiles |
| Hallway | 7.8 x 9.7 P | Ground Floor | Wood |
| Primary bedroom | 12.5 x 19.0 P | 2nd Floor | Wood |
| Bedroom | 12.5 x 16.4 P | 2nd Floor | Wood |
| Veranda | 8.8 x 4.4 P | 2nd Floor | Ceramic tiles |
| Bedroom | 9.0 x 11.8 P | 2nd Floor | Wood |
| Bathroom | 8.11 x 9.4 P | 2nd Floor | Ceramic tiles |
| Family room | 9.8 x 14.7 P | Basement | Carpet |
| Workshop | 33.2 x 11.2 P | Basement | Concrete |
| Storage | 7.2 x 13.5 P | Basement | Concrete |
|
CHARACTERISTICS |
|
|---|---|
| Basement | 6 feet and over, Finished basement |
| Heating system | Air circulation |
| Equipment available | Alarm system, Central heat pump, Electric garage door |
| Driveway | Asphalt |
| Siding | Cedar shingles |
| Window type | Crank handle, Sliding |
| Proximity | Daycare centre, Elementary school, High school, Park - green area, Public transport |
| Heating energy | Electricity |
| Garage | Fitted, Heated, Single width |
| Topography | Flat |
| Parking | Garage, Outdoor |
| Pool | Inground, Other |
| Landscaping | Land / Yard lined with hedges, Landscape |
| Sewage system | Municipal sewer |
| Water supply | Municipality |
| Distinctive features | Navigable, Water access, Waterfront, Wooded lot: hardwood trees |
| View | Panoramic, Water |
| Windows | PVC |
| Zoning | Residential |
| Bathroom / Washroom | Seperate shower |
| Foundation | Stone |
| Roofing | Tin |
| Cupboard | Wood |
| Hearth stove | Wood fireplace |