669 Ch. Beaulac, Stanstead-Est, QC J0B3E0 $289,000
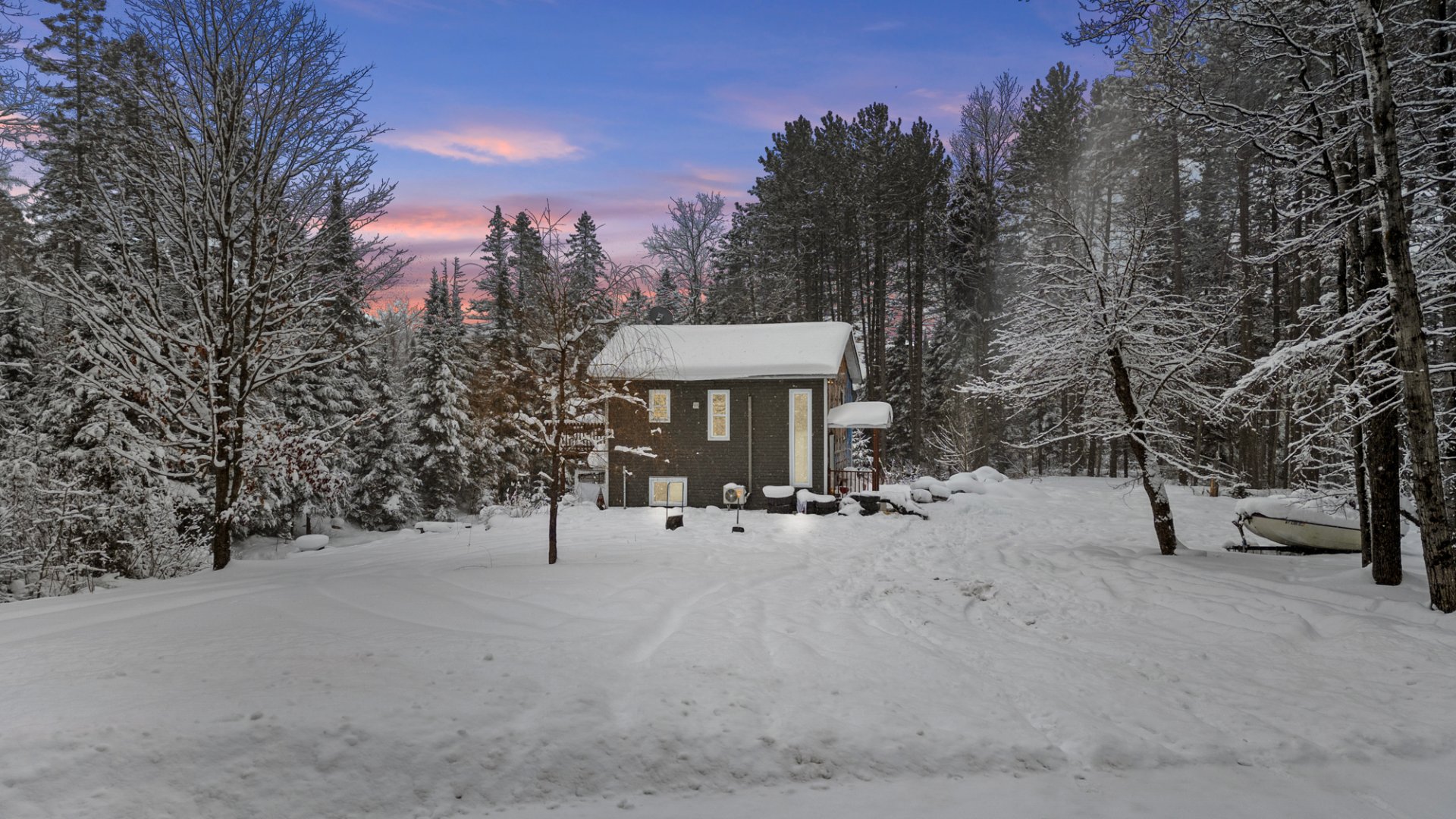
Frontage
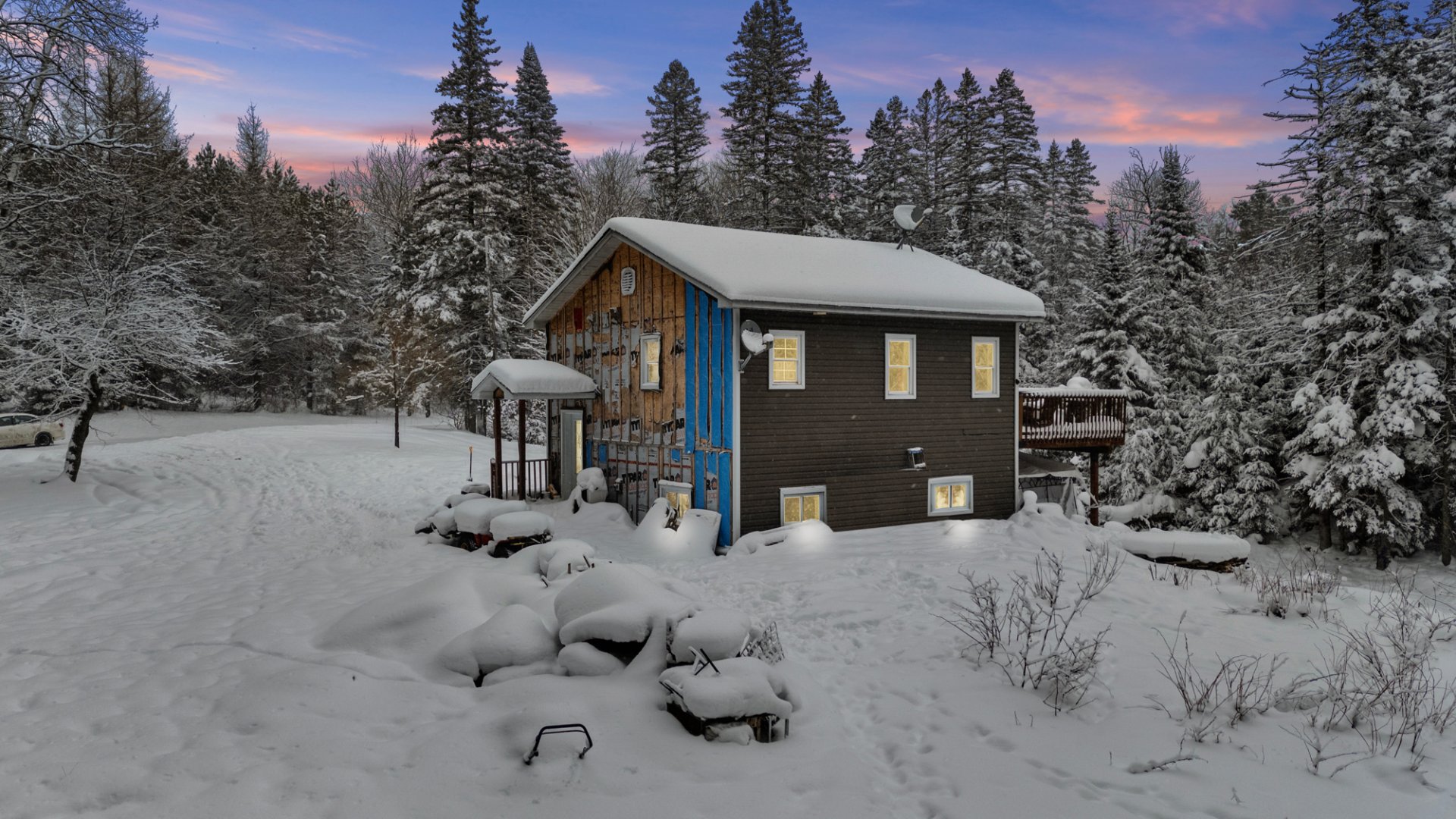
Frontage

Frontage
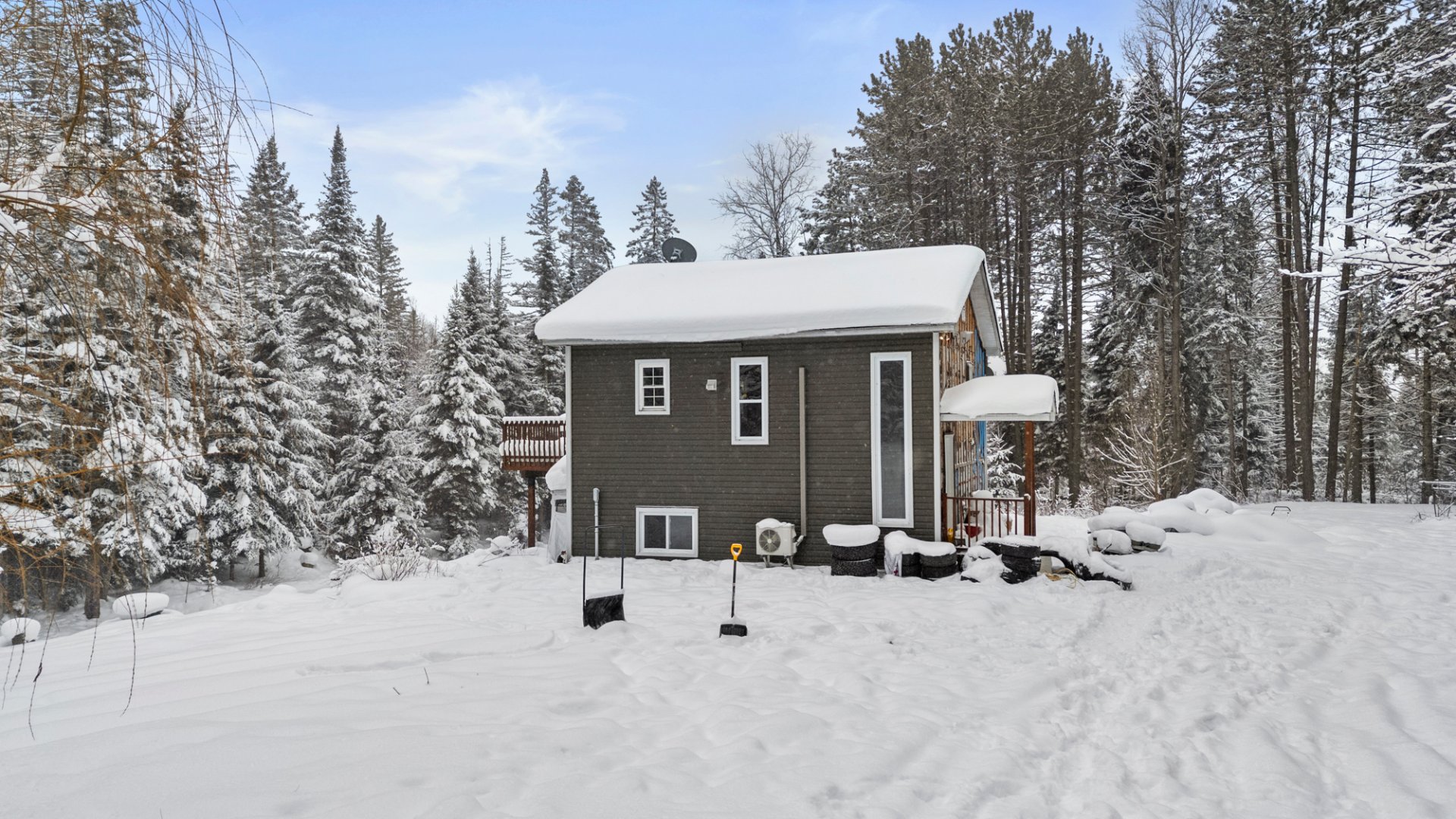
Frontage

Hallway
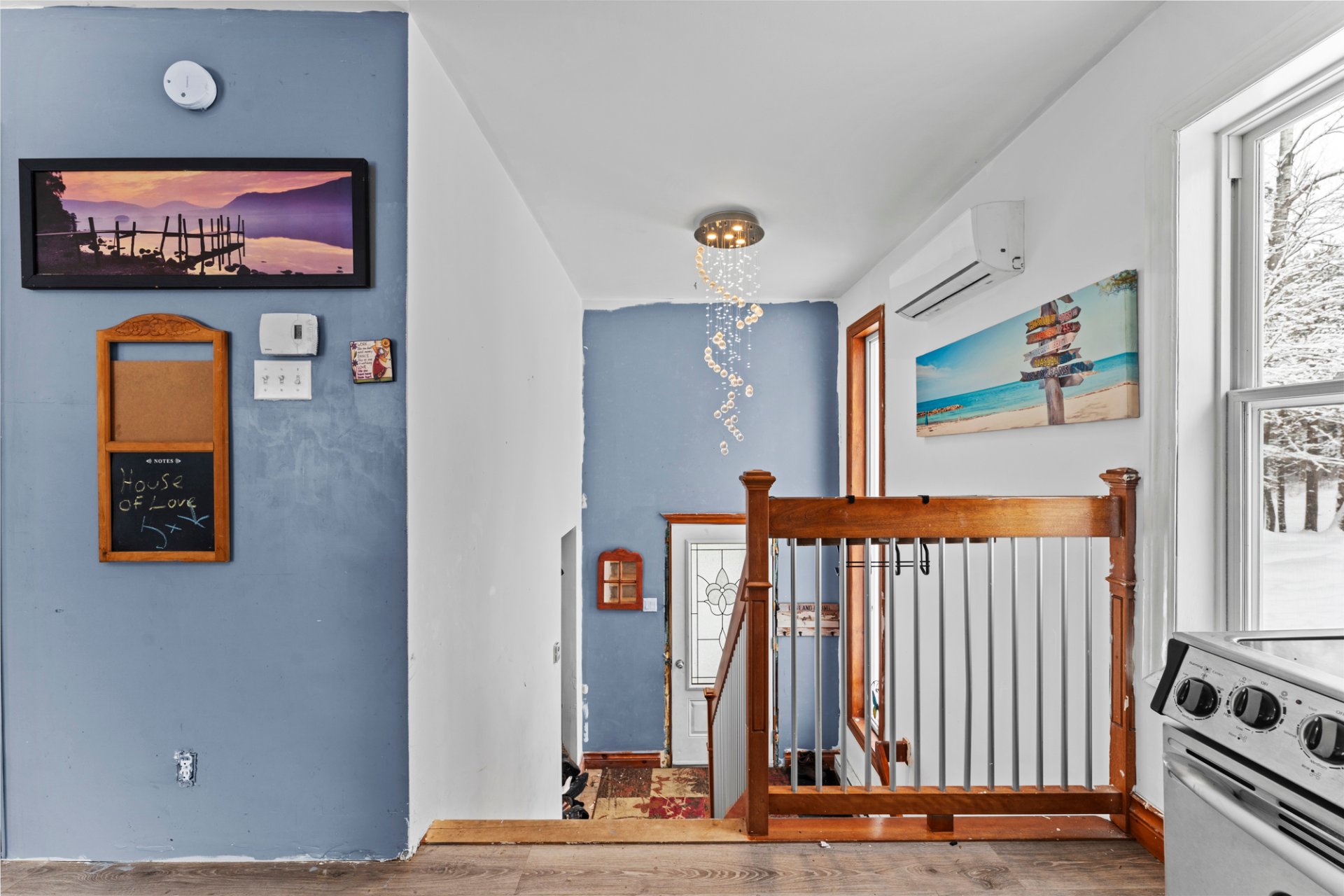
Hallway

Kitchen
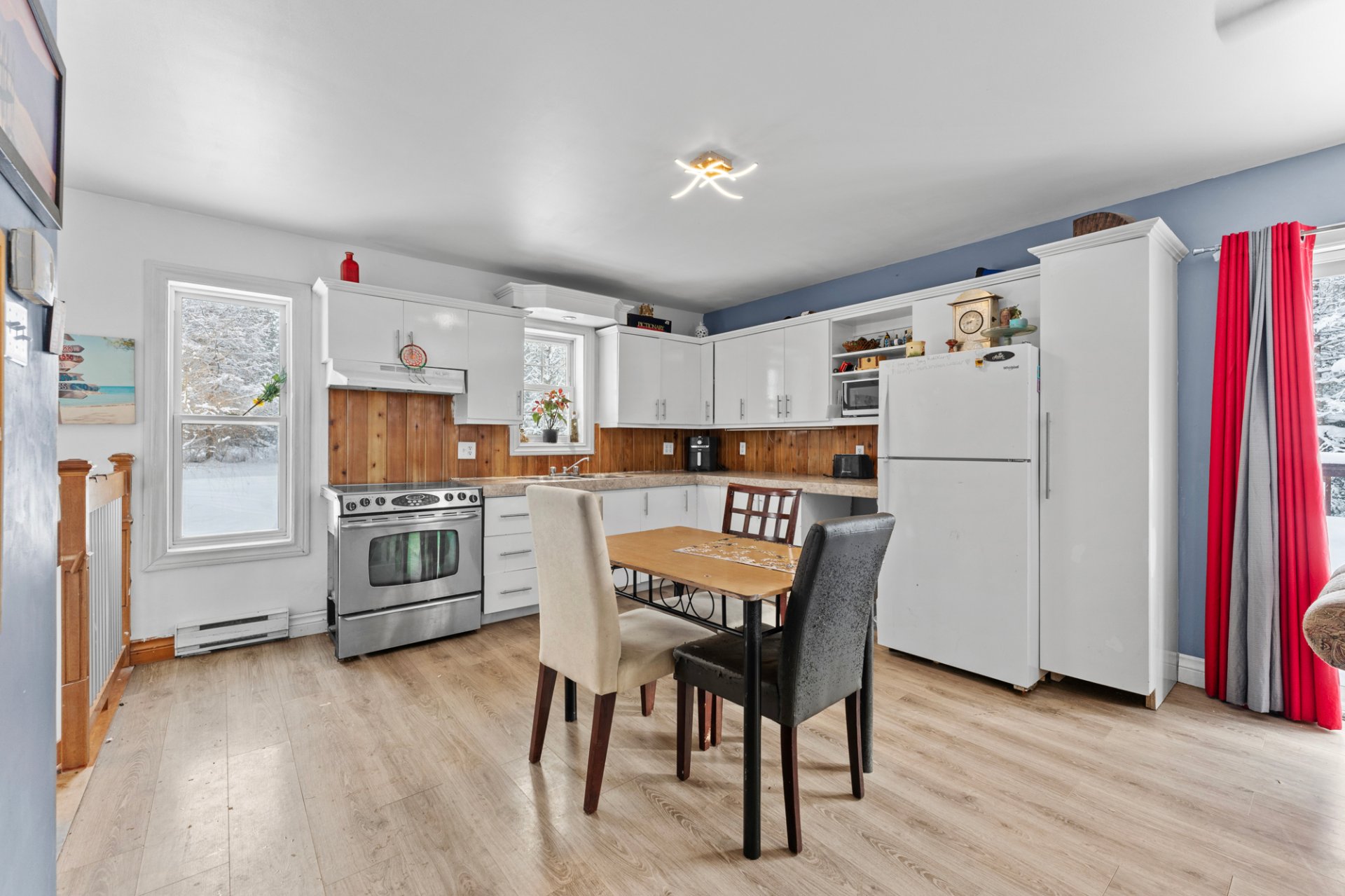
Dining room
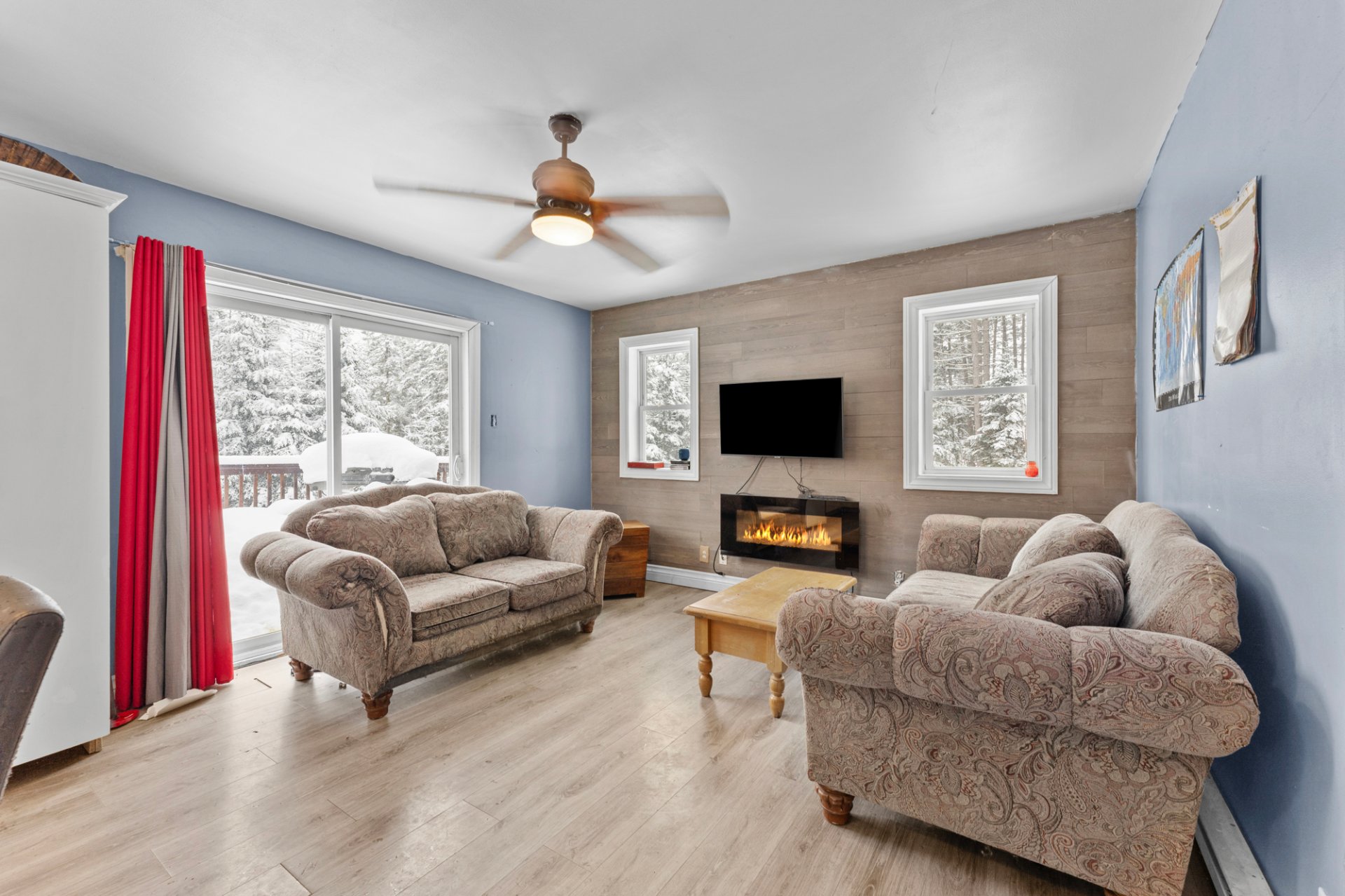
Living room
|
|
Description
Inclusions:
Exclusions : N/A
| BUILDING | |
|---|---|
| Type | Bungalow |
| Style | Detached |
| Dimensions | 6.85x6.56 M |
| Lot Size | 4000 MC |
| EXPENSES | |
|---|---|
| Energy cost | $ 2101 / year |
| Municipal Taxes (2024) | $ 2388 / year |
| School taxes (2024) | $ 121 / year |
|
ROOM DETAILS |
|||
|---|---|---|---|
| Room | Dimensions | Level | Flooring |
| Hallway | 2.8 x 2.84 M | Ground Floor | Ceramic tiles |
| Kitchen | 3.57 x 4.11 M | Ground Floor | Floating floor |
| Bathroom | 3.96 x 2.84 M | Ground Floor | Ceramic tiles |
| Living room | 3.19 x 4.1 M | Ground Floor | Floating floor |
| Family room | 3.35 x 5.58 M | Basement | Floating floor |
| Bedroom | 3.21 x 3.38 M | Basement | Floating floor |
| Primary bedroom | 3.21 x 3.47 M | Basement | Floating floor |
|
CHARACTERISTICS |
|
|---|---|
| Driveway | Double width or more |
| Cupboard | Wood |
| Heating system | Electric baseboard units |
| Water supply | Shallow well |
| Heating energy | Electricity |
| Windows | PVC |
| Foundation | Poured concrete |
| Siding | Vinyl |
| Distinctive features | Wooded lot: hardwood trees |
| Bathroom / Washroom | Other, Seperate shower |
| Basement | 6 feet and over, Finished basement, Separate entrance |
| Parking | Outdoor |
| Sewage system | Purification field |
| Window type | Hung |
| Roofing | Asphalt shingles |
| Topography | Sloped, Flat |
| Zoning | Agricultural, Forest |
| Equipment available | Wall-mounted heat pump |