6664 Rue Jean Milot, Montréal (Mercier, QC H1M2X8 $599,000
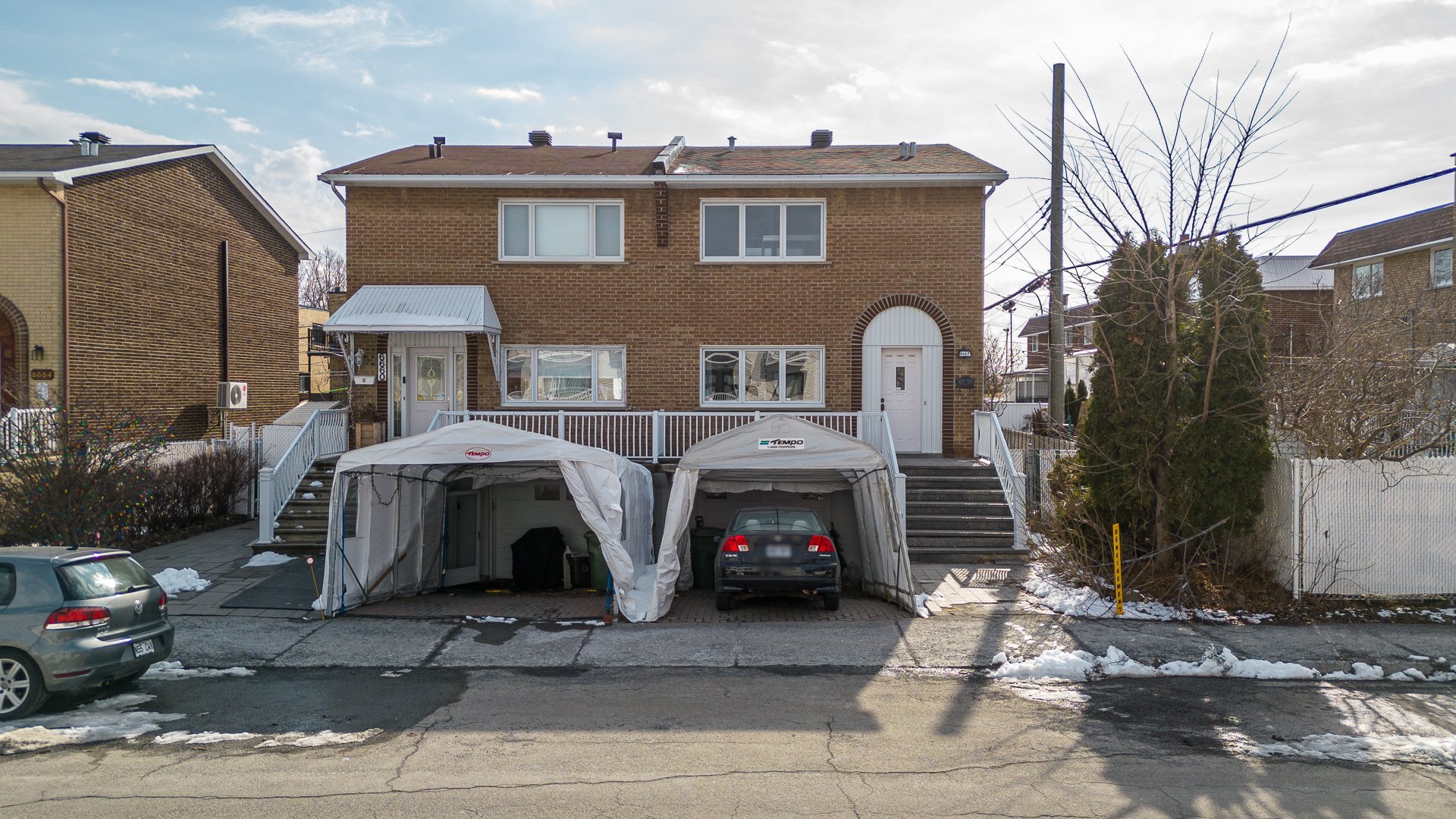
Frontage

Aerial photo
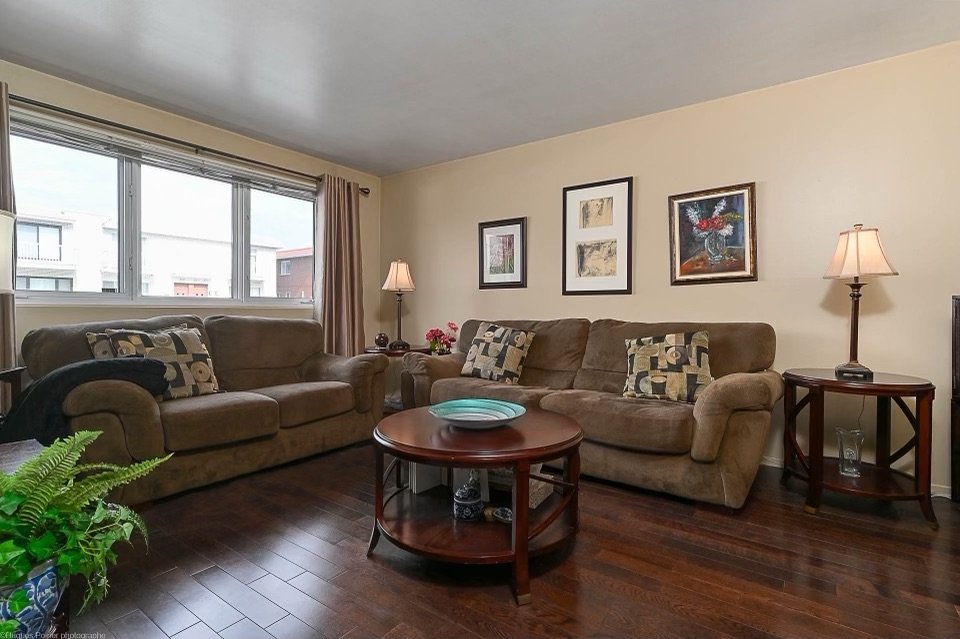
Living room
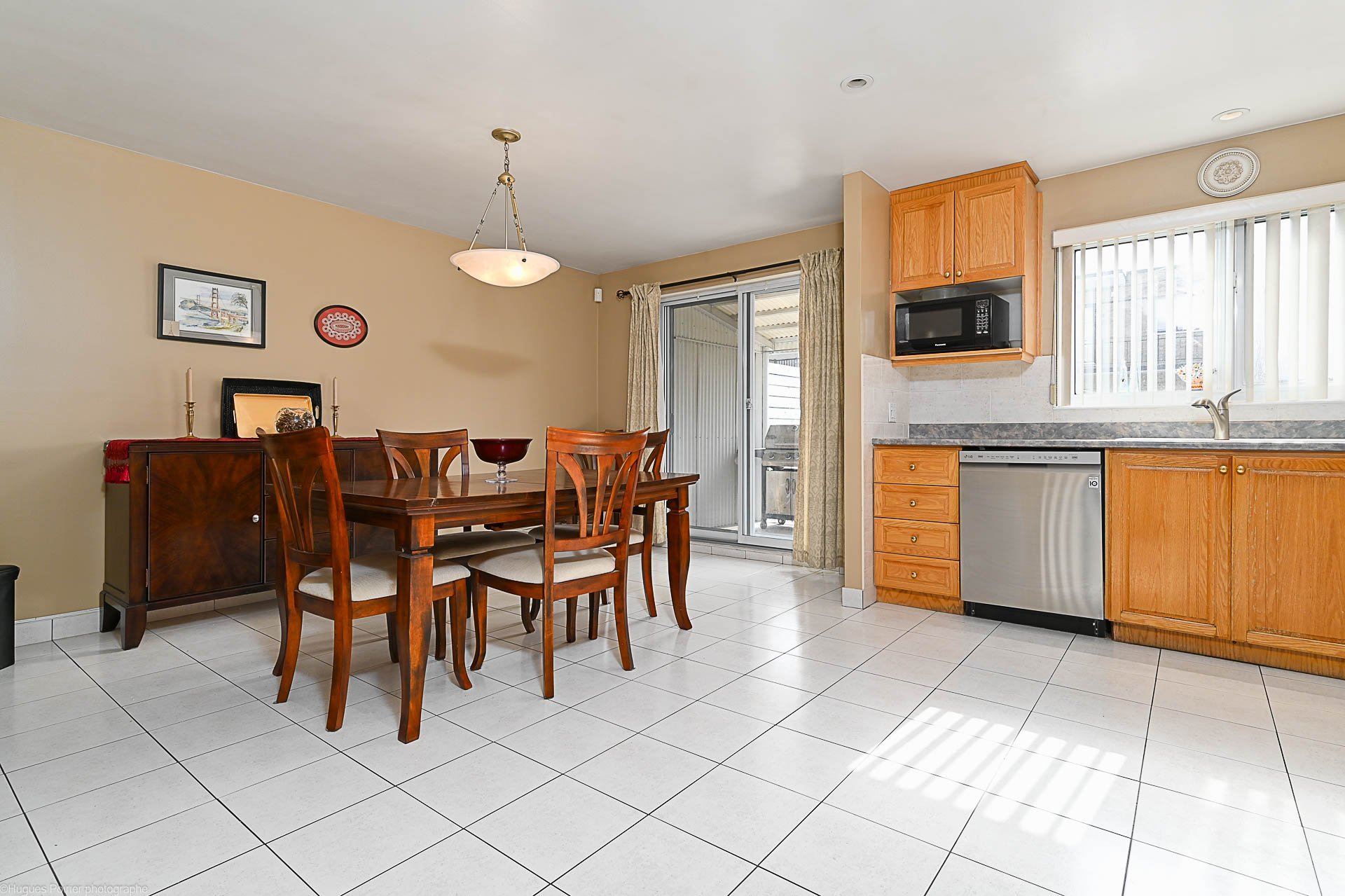
Kitchen
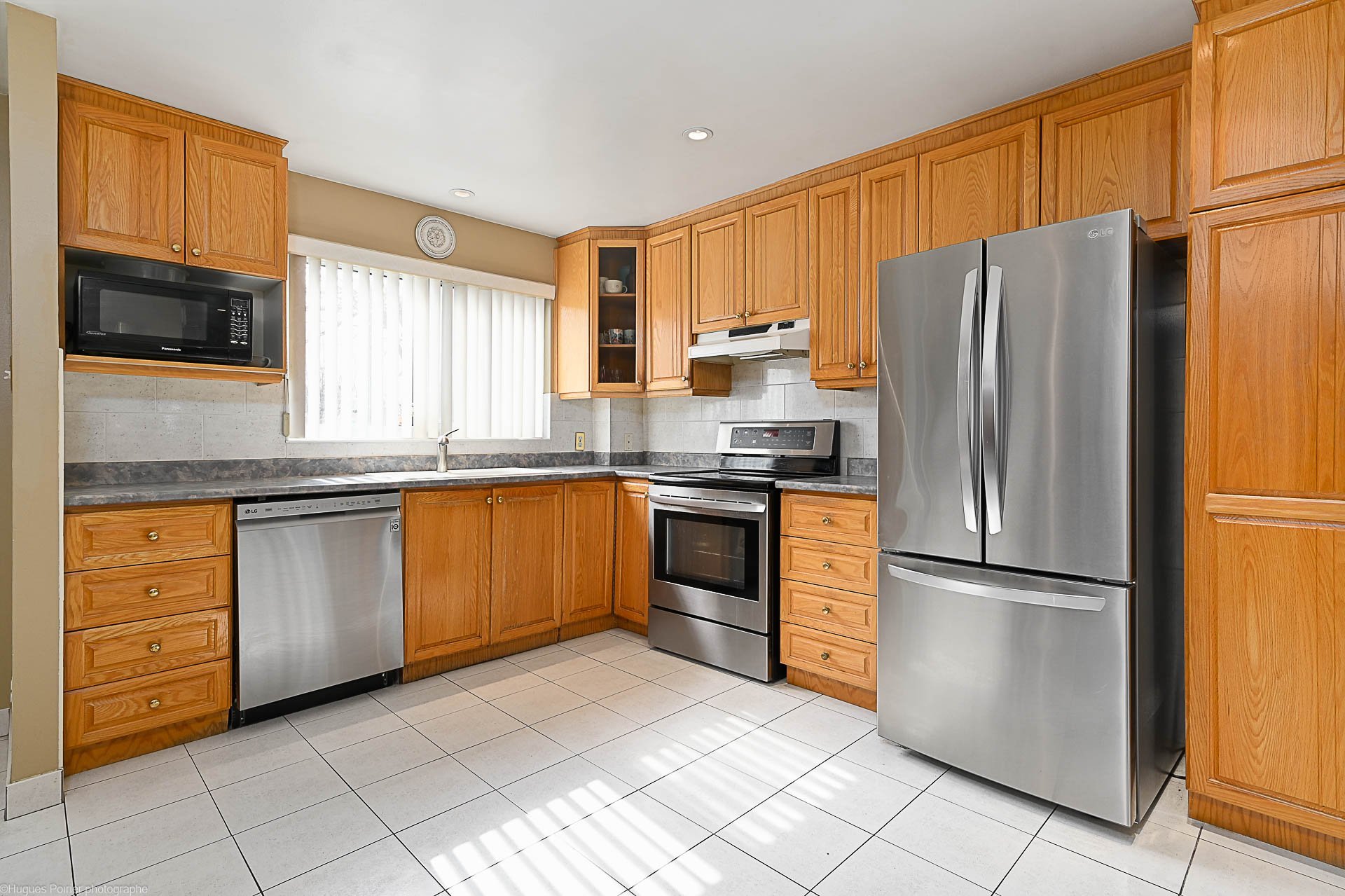
Kitchen
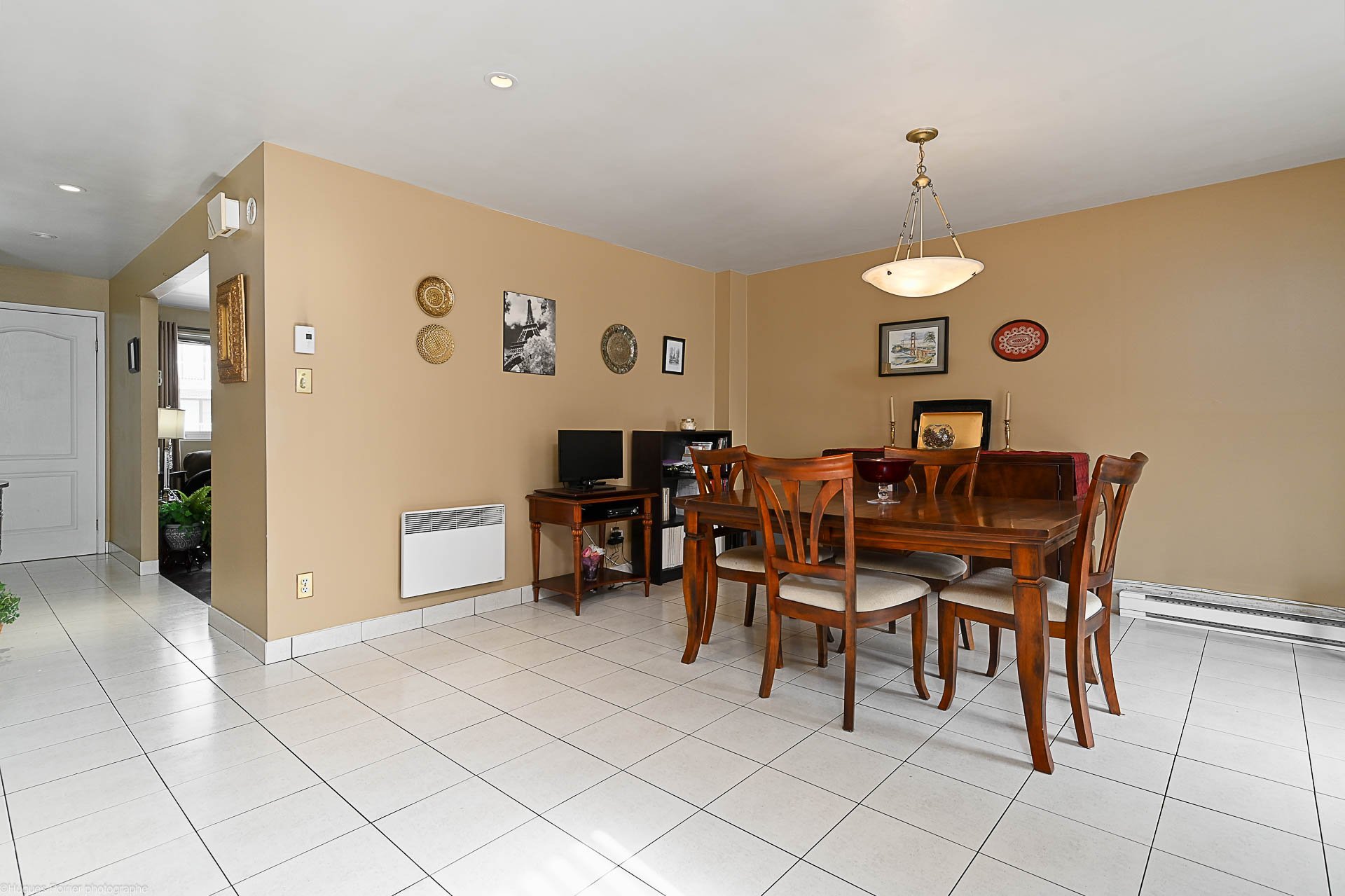
Dining room

Dining room
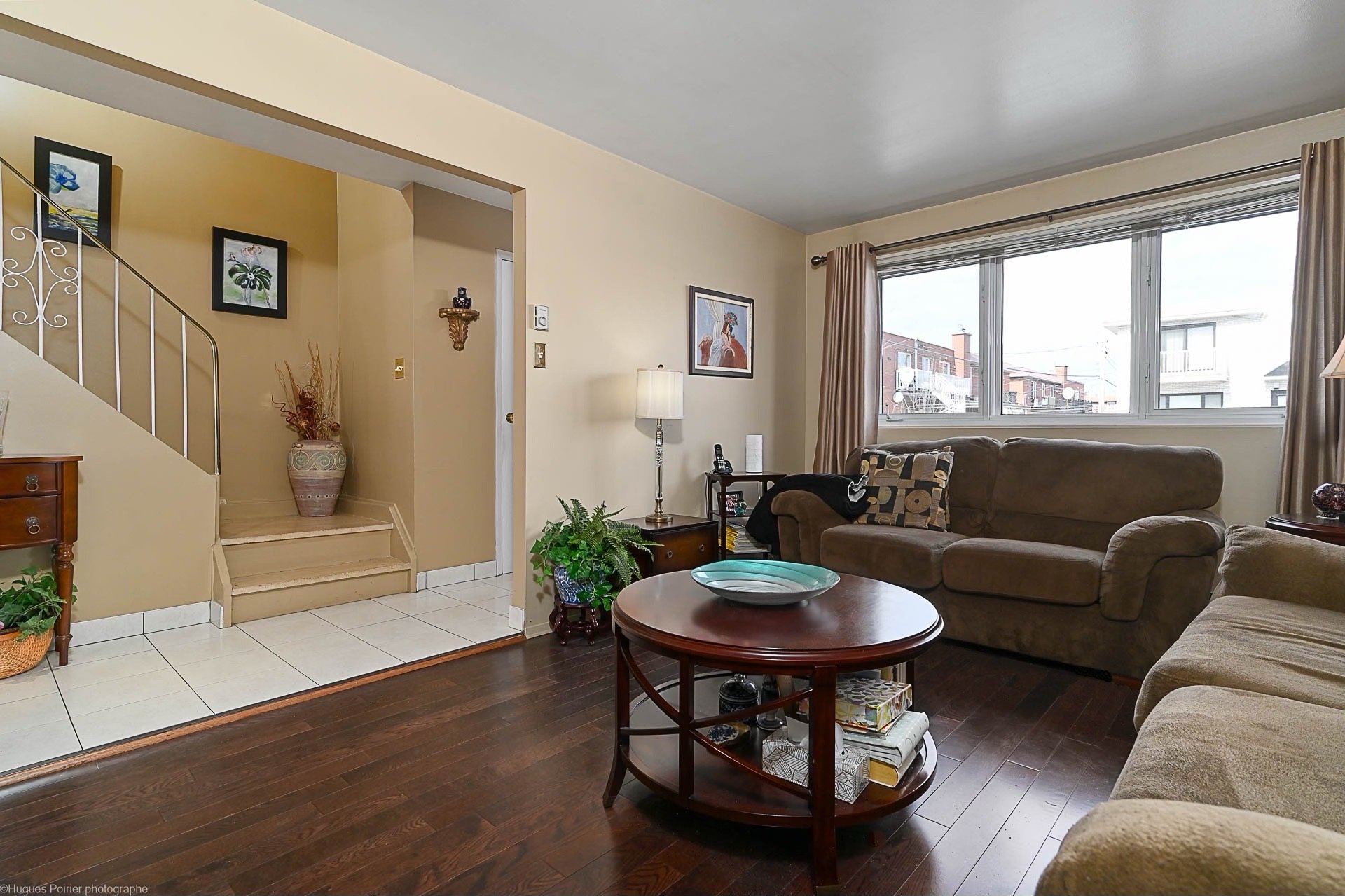
Living room

Bathroom
|
|
Description
Semi-detached townhome situated on a desirable corner lot in a vibrant Montreal neighborhood. This home offers 3 spacious bedrooms, large kitchen and dining room ready to be transformed into your own project! Basement with an exterior door and garage! Just a short walk away from expansive green spaces. This home is surrounded by a plethora of amenities including shopping centers, restaurants, schools, and more--all within easy reach. Positioned just a short walk or drive from the new Blue Line Metro station and major highways and Galeries D'anjou mall . Also a quick bus ride to the Green line metro station. Don't miss out on this home!
Exciting New Listing in Montreal!
Semi-detached townhome situated on a desirable corner lot
in a vibrant Montreal neighborhood. This home has been
owned by the same owner since construction and now it needs
a new family!
Key Features of This Home:
Three Spacious Bedrooms: Ideal for families or those in
need of extra room for work or leisure.
Attached Garage: Enjoy the convenience of a private, secure
space for your vehicle and additional storage.
Corner Lot: Benefit from extra space, less neighbour
interaction, and more natural light in your home.
Proximity to Large Park: Just a short walk away from
expansive green spaces.
Access to Amenities: This home is surrounded by a plethora
of amenities including shopping centers, restaurants,
schools, and more--all within easy reach.
Transportation Hub: Positioned just steps from the new Blue
Line Metro station and major highways, your commute and
travel are easier than ever. Also a quick bus ride to the
Green line metro station.
Whether you're enjoying the peaceful ambiance of your
neighborhood, spending a day at the park, or exploring the
local community, this home places you at the center of it
all. Ideal for both growing families and professionals,
this property offers a unique opportunity to invest in a
lifestyle of convenience and enjoyment.
Don't miss out on this home! Contact us today to schedule a
viewing and see for yourself why this townhome is the
perfect place for your next chapter.
Semi-detached townhome situated on a desirable corner lot
in a vibrant Montreal neighborhood. This home has been
owned by the same owner since construction and now it needs
a new family!
Key Features of This Home:
Three Spacious Bedrooms: Ideal for families or those in
need of extra room for work or leisure.
Attached Garage: Enjoy the convenience of a private, secure
space for your vehicle and additional storage.
Corner Lot: Benefit from extra space, less neighbour
interaction, and more natural light in your home.
Proximity to Large Park: Just a short walk away from
expansive green spaces.
Access to Amenities: This home is surrounded by a plethora
of amenities including shopping centers, restaurants,
schools, and more--all within easy reach.
Transportation Hub: Positioned just steps from the new Blue
Line Metro station and major highways, your commute and
travel are easier than ever. Also a quick bus ride to the
Green line metro station.
Whether you're enjoying the peaceful ambiance of your
neighborhood, spending a day at the park, or exploring the
local community, this home places you at the center of it
all. Ideal for both growing families and professionals,
this property offers a unique opportunity to invest in a
lifestyle of convenience and enjoyment.
Don't miss out on this home! Contact us today to schedule a
viewing and see for yourself why this townhome is the
perfect place for your next chapter.
Inclusions: Blinds, light fixtures.
Exclusions : N/A
| BUILDING | |
|---|---|
| Type | Two or more storey |
| Style | Semi-detached |
| Dimensions | 34x20.3 P |
| Lot Size | 2610.25 PC |
| EXPENSES | |
|---|---|
| Municipal Taxes (2024) | $ 3992 / year |
| School taxes (2023) | $ 459 / year |
|
ROOM DETAILS |
|||
|---|---|---|---|
| Room | Dimensions | Level | Flooring |
| Dining room | 8.9 x 14.9 P | Ground Floor | Ceramic tiles |
| Kitchen | 9.1 x 14.9 P | Ground Floor | Ceramic tiles |
| Hallway | 13.7 x 3.1 P | Ground Floor | Ceramic tiles |
| Washroom | 3.5 x 3.1 P | Ground Floor | Ceramic tiles |
| Living room | 9 x 20 P | Ground Floor | Flexible floor coverings |
| Primary bedroom | 11.2 x 15.3 P | 2nd Floor | Parquetry |
| Bedroom | 11.1 x 9.2 P | 2nd Floor | Parquetry |
| Bedroom | 9.2 x 15.2 P | 2nd Floor | Parquetry |
| Bathroom | 9.1 x 5 P | 2nd Floor | Ceramic tiles |
| Hallway | 9.2 x 6 P | 2nd Floor | Ceramic tiles |
| Hallway | 24.3 x 7.6 P | Basement | Ceramic tiles |
| Living room | 11.6 x 18.8 P | Basement | Ceramic tiles |
| Cellar / Cold room | 8.1 x 8 P | Basement | Concrete |
|
CHARACTERISTICS |
|
|---|---|
| Driveway | Plain paving stone |
| Landscaping | Fenced, Landscape |
| Cupboard | Wood |
| Heating system | Electric baseboard units |
| Water supply | Municipality |
| Heating energy | Electricity |
| Equipment available | Alarm system, Wall-mounted air conditioning, Private yard |
| Foundation | Poured concrete |
| Garage | Attached, Heated, Fitted, Single width |
| Proximity | Highway, Hospital, Park - green area, Elementary school, High school, Public transport, Bicycle path, Daycare centre |
| Available services | Fire detector |
| Basement | 6 feet and over, Finished basement, Separate entrance |
| Parking | Outdoor, Garage |
| Sewage system | Municipal sewer |
| Roofing | Asphalt shingles |
| Topography | Flat |
| Zoning | Residential |