664 Rue Charlevoix, Sherbrooke (Brompton, QC J1N0Y8 $429,000
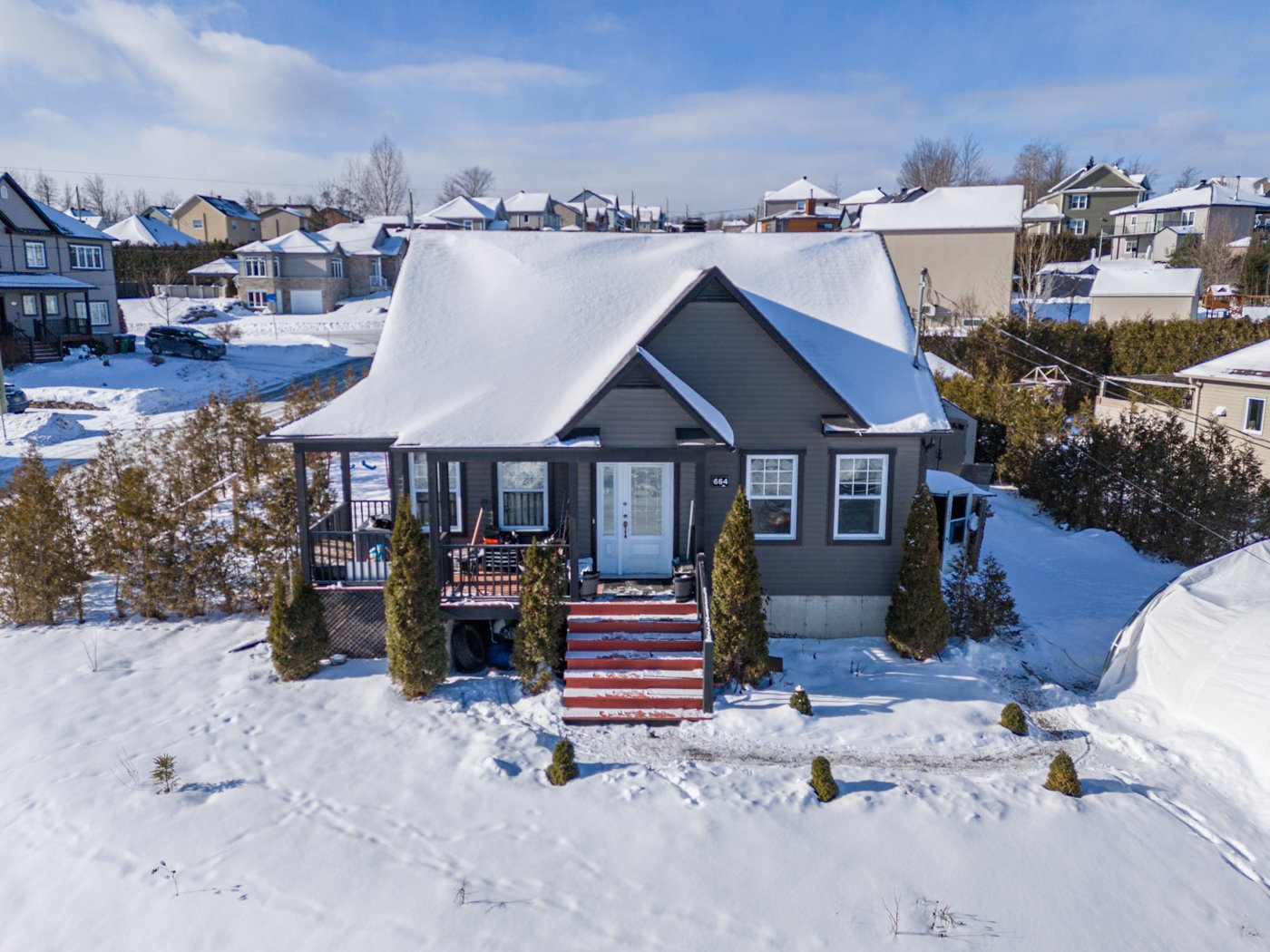
Frontage

Frontage
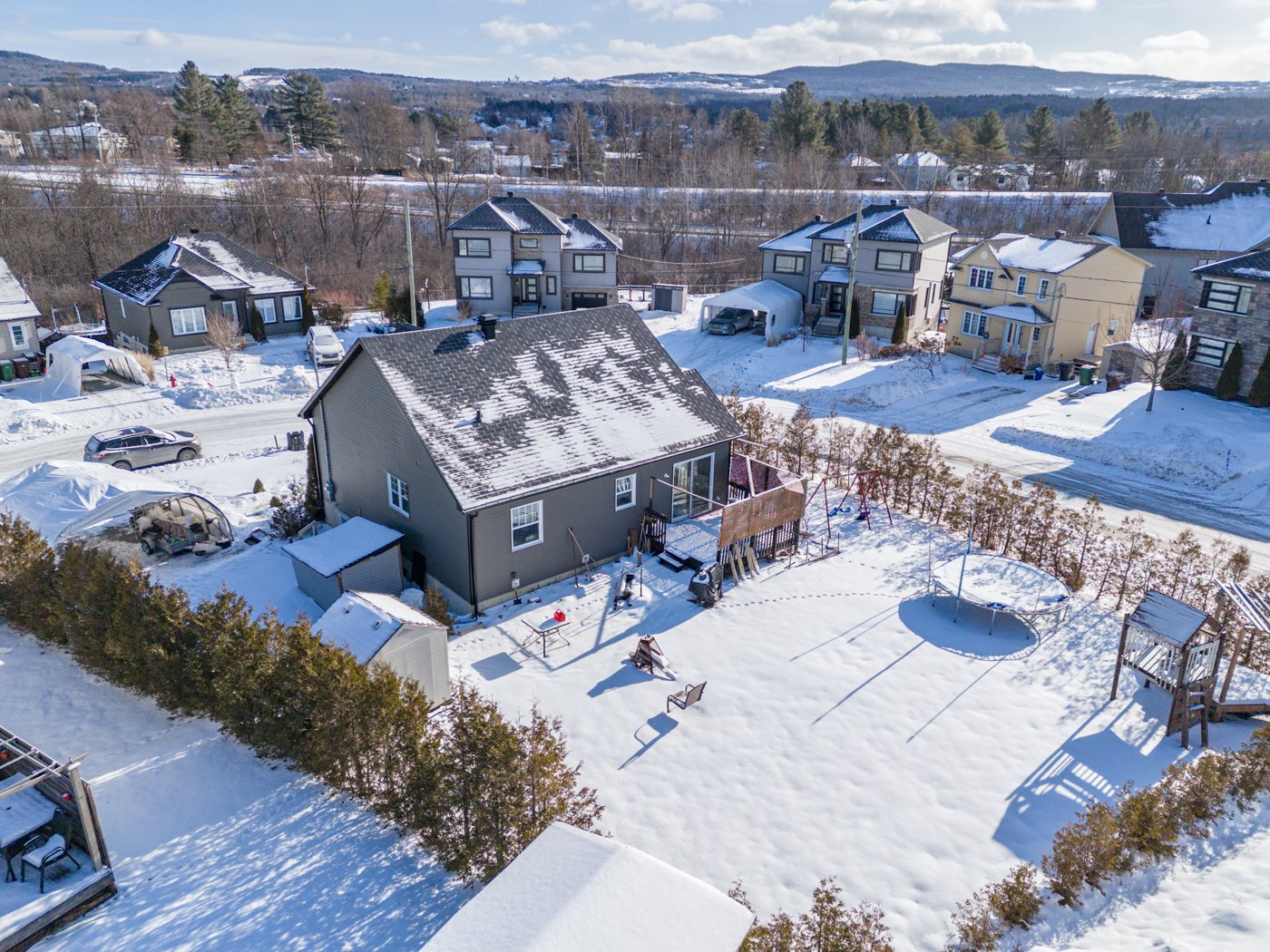
Backyard

Aerial photo

Hallway
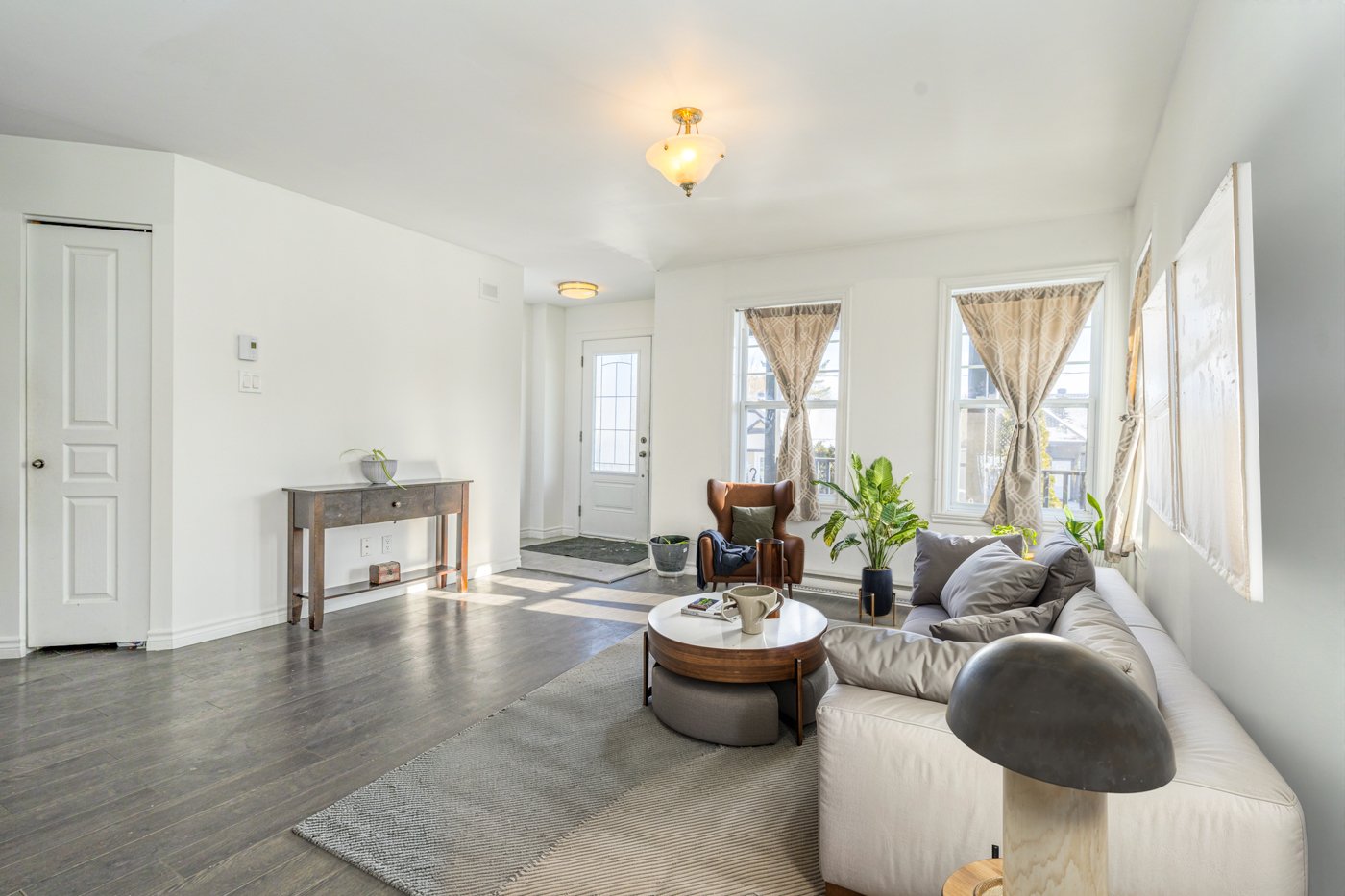
Living room
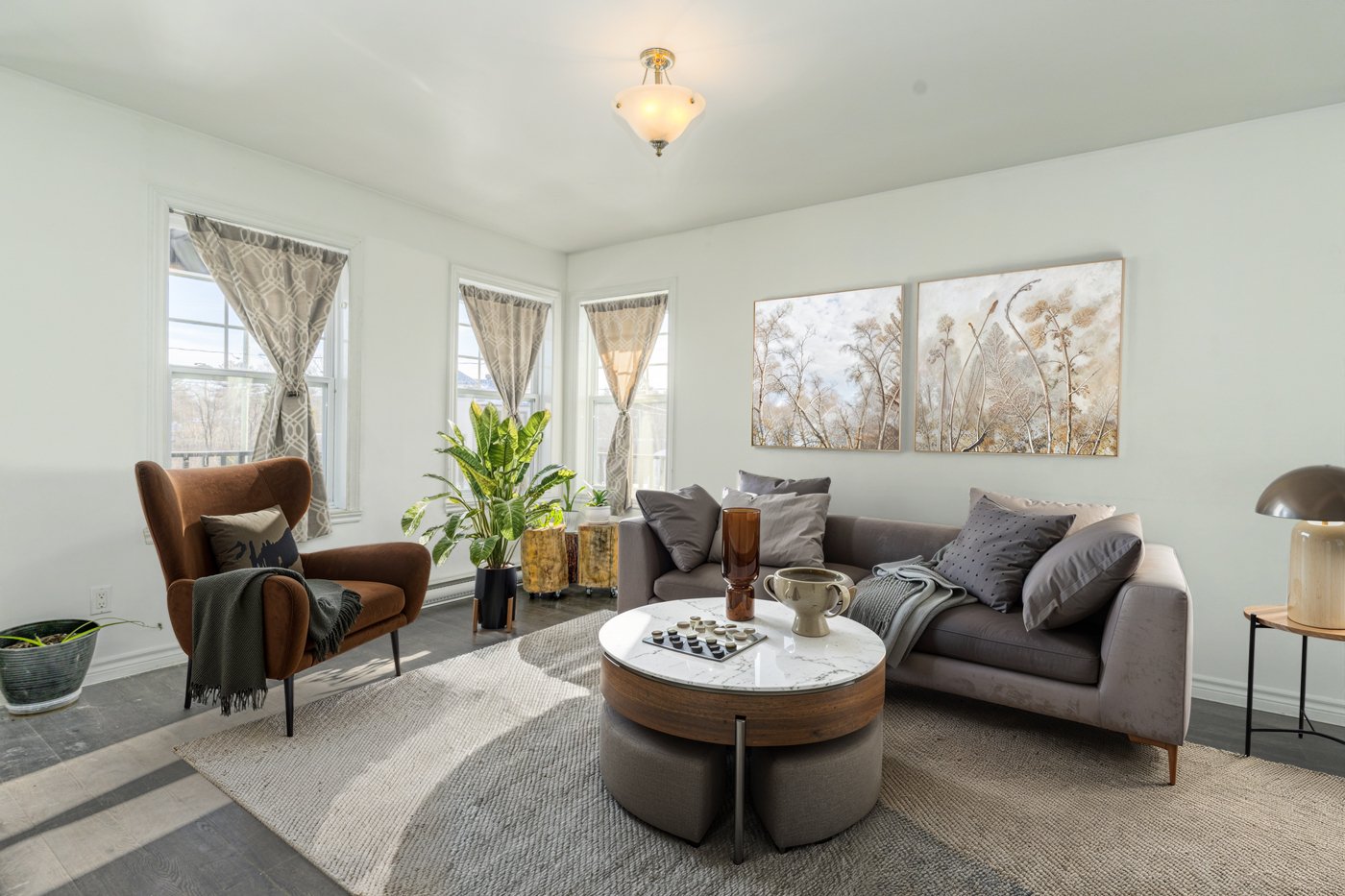
Living room
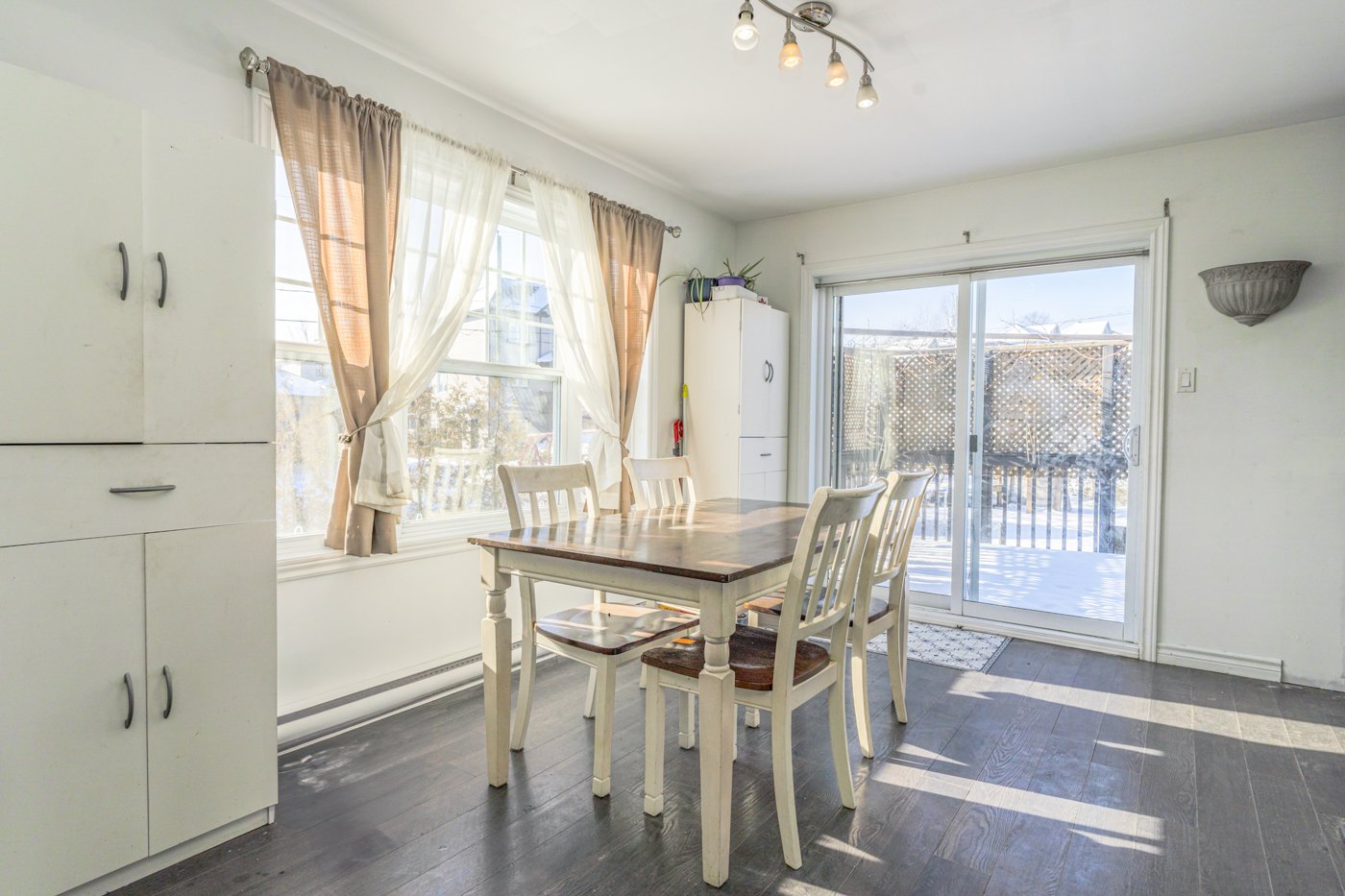
Dining room
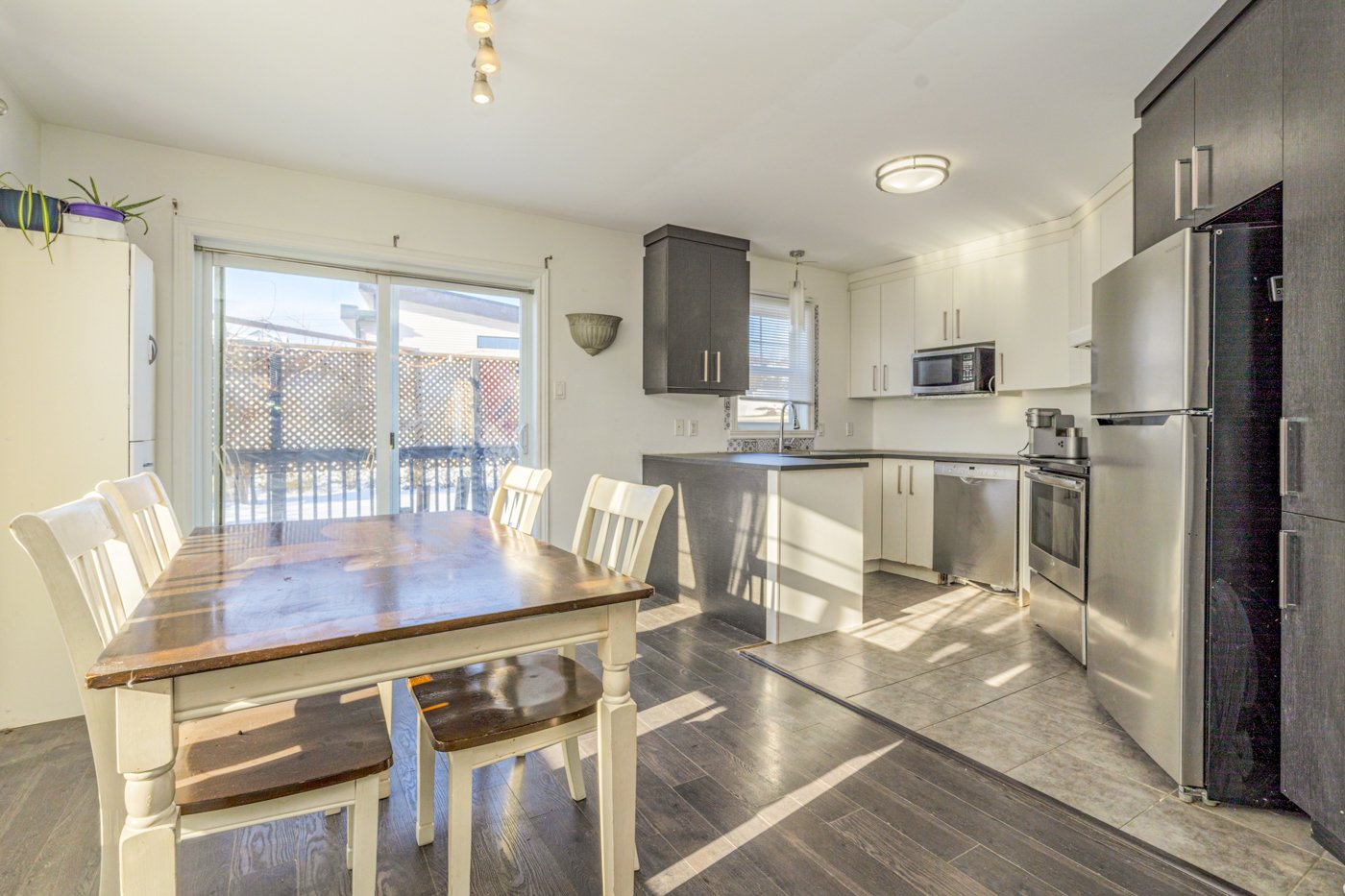
Dining room
|
|
Description
Discover this cozy property located at 664 Charlevoix Street, in a sought-after Sherbrooke neighborhood. Bright and functional, it features a welcoming living room, a well-designed kitchen with lunch counter, and a bright dining room with patio door opening onto a large, intimate patio. The first floor features two spacious bedrooms and a bathroom. In the basement, a versatile family room, two further bedrooms and a workshop complete this ideal setting for family life.
Discover this beautiful property located at 664, rue
Charlevoix, a warm and inviting home perfectly suited to
welcome your family. Located in a sought-after Sherbrooke
neighborhood, it offers a pleasant and friendly living
environment.
On the first floor, you'll be seduced by a living room
bathed in natural light, creating a welcoming atmosphere
from the moment you arrive. The well-designed kitchen
features a lunch counter. The dining room is exceptionally
bright thanks to a large patio door that opens onto the
outdoors. The corner lot offers a large, intimate patio.
The first floor also includes two spacious bedrooms and a
full bathroom.
In the basement, you'll discover a vast, versatile family
room ideal for movie nights, a games room or office space.
There are also two good-sized bedrooms, perfect for
children. A second full bathroom adds to the comfort of
this property. Finally, a workshop/storage room completes
the practical spaces of the house.
A visit will convince you!
Charlevoix, a warm and inviting home perfectly suited to
welcome your family. Located in a sought-after Sherbrooke
neighborhood, it offers a pleasant and friendly living
environment.
On the first floor, you'll be seduced by a living room
bathed in natural light, creating a welcoming atmosphere
from the moment you arrive. The well-designed kitchen
features a lunch counter. The dining room is exceptionally
bright thanks to a large patio door that opens onto the
outdoors. The corner lot offers a large, intimate patio.
The first floor also includes two spacious bedrooms and a
full bathroom.
In the basement, you'll discover a vast, versatile family
room ideal for movie nights, a games room or office space.
There are also two good-sized bedrooms, perfect for
children. A second full bathroom adds to the comfort of
this property. Finally, a workshop/storage room completes
the practical spaces of the house.
A visit will convince you!
Inclusions: Dishwashers, curtains, blinds
Exclusions : N/A
| BUILDING | |
|---|---|
| Type | Bungalow |
| Style | Detached |
| Dimensions | 9.8x9.81 M |
| Lot Size | 733.4 MC |
| EXPENSES | |
|---|---|
| Energy cost | $ 1892 / year |
| Municipal Taxes (2024) | $ 3481 / year |
| School taxes (2024) | $ 243 / year |
|
ROOM DETAILS |
|||
|---|---|---|---|
| Room | Dimensions | Level | Flooring |
| Hallway | 5.0 x 6.3 P | Ground Floor | Ceramic tiles |
| Living room | 15.8 x 13.8 P | Ground Floor | Floating floor |
| Dining room | 9.10 x 12.4 P | Ground Floor | Floating floor |
| Kitchen | 11.4 x 7.8 P | Ground Floor | Ceramic tiles |
| Primary bedroom | 15.7 x 11.7 P | Ground Floor | Floating floor |
| Bedroom | 8.9 x 10.3 P | Ground Floor | Floating floor |
| Bathroom | 9.1 x 9.4 P | Ground Floor | Ceramic tiles |
| Family room | 18.5 x 15.11 P | Basement | Other |
| Bedroom | 10.11 x 11.9 P | Basement | Other |
| Bedroom | 9.8 x 11.2 P | Basement | Other |
| Bathroom | 9.4 x 14.4 P | Basement | Ceramic tiles |
|
CHARACTERISTICS |
|
|---|---|
| Driveway | Other |
| Landscaping | Land / Yard lined with hedges |
| Cupboard | Melamine |
| Heating system | Electric baseboard units |
| Water supply | Municipality |
| Heating energy | Electricity |
| Windows | PVC |
| Foundation | Poured concrete |
| Siding | Vinyl |
| Bathroom / Washroom | Seperate shower |
| Available services | Fire detector |
| Basement | 6 feet and over, Finished basement |
| Parking | Outdoor |
| Sewage system | Municipal sewer |
| Window type | Sliding, Hung |
| Roofing | Asphalt shingles |
| Topography | Sloped |
| View | City |
| Zoning | Residential |
| Equipment available | Ventilation system |