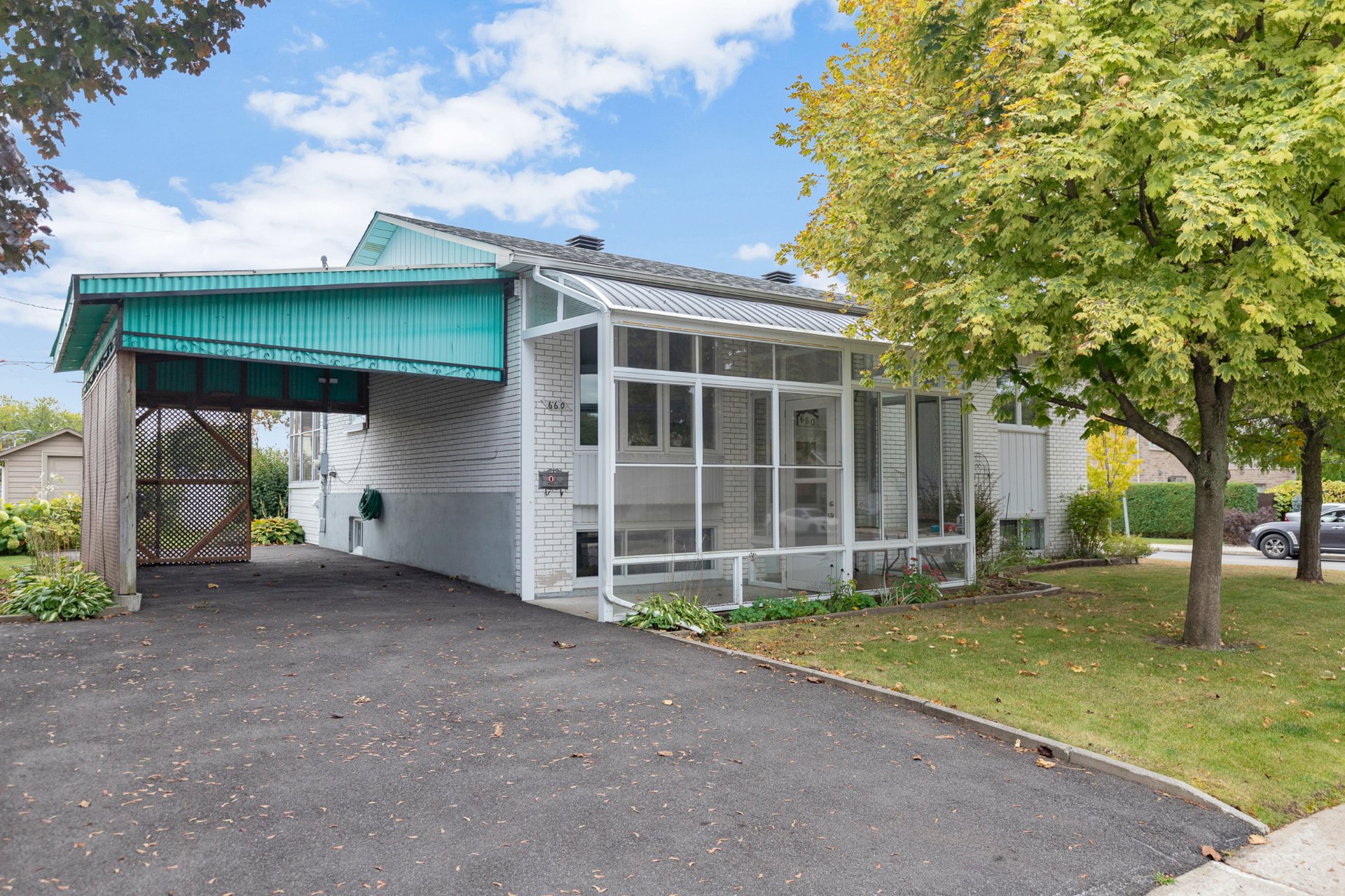660 Rue Gervais, Laval (Sainte-Dorothée), QC H7X1M8 $500,000

Frontage

View

View

Living room

Living room

Kitchen

Kitchen

Veranda

Solarium
|
|
Sold
Description
- Couvrette park - tennis, pool
- Jarry park
- Daycares & CPE
- St. François Elementary School
- Paul VI Primary School
- Pierre-Laporte high school
- Laval School of International Education
- Gold's Gym Laval
- Tennis 13 Fitness
- Le Cardinal golf club
- Grocery stores - Metro, IGA Extra, Super C, Walmart
- Supercenter Ste-Dorothée - Canadian Tire, Rona et more
- Highways - 13 & 440
- Train - Station Sainte-Dorothée
- Public transport
- and much more ...
Inclusions: Fridge, stove, washer, dryer, curtain rods, window coverings in living room, bedrooms, kitchen and basement, gazebo, shed. . Bathtub, toilet, vanity, bathroom mirror and wall cabinet in basement. White shelving unit in laundry room. Central vacuum and accessories (beater brush head is non-functional and included as is). Swing in backyard. Snow removal service for 2024-2025 season.
Exclusions : Personal effects of the seller.
| BUILDING | |
|---|---|
| Type | Bungalow |
| Style | Detached |
| Dimensions | 8.24x11.6 M |
| Lot Size | 5835 PC |
| EXPENSES | |
|---|---|
| Municipal Taxes (2024) | $ 3510 / year |
| School taxes (2024) | $ 376 / year |
|
ROOM DETAILS |
|||
|---|---|---|---|
| Room | Dimensions | Level | Flooring |
| Living room | 11.1 x 13.11 P | Ground Floor | Parquetry |
| Kitchen | 12.11 x 11.1 P | Ground Floor | Ceramic tiles |
| Dining room | 11.7 x 11.1 P | Ground Floor | Parquetry |
| Primary bedroom | 11.2 x 14.0 P | Ground Floor | Parquetry |
| Bathroom | 7.4 x 10.8 P | Ground Floor | Ceramic tiles |
| Bedroom | 11.2 x 11.0 P | Ground Floor | Parquetry |
| Veranda | 9.0 x 7.7 P | Ground Floor | Ceramic tiles |
| Family room | 18.10 x 13.11 P | Basement | Concrete |
| Bedroom | 14.0 x 10.11 P | Basement | Concrete |
| Laundry room | 21.8 x 10.11 P | Basement | Concrete |
| Family room | 10.7 x 13.9 P | Basement | Concrete |
|
CHARACTERISTICS |
|
|---|---|
| Carport | Attached |
| Landscaping | Fenced, Patio, Landscape |
| Cupboard | Wood |
| Heating system | Air circulation, Space heating baseboards, Electric baseboard units |
| Water supply | Municipality |
| Heating energy | Electricity |
| Windows | PVC |
| Foundation | Poured concrete |
| Rental appliances | Water softener, Water heater |
| Siding | Aluminum, Brick |
| Proximity | Highway, Golf, Park - green area, Elementary school, High school, Public transport, Bicycle path, Cross-country skiing, Daycare centre |
| Basement | 6 feet and over, Unfinished |
| Parking | In carport, Outdoor |
| Sewage system | Municipal sewer |
| Window type | Crank handle, French window |
| Roofing | Asphalt shingles |
| Topography | Flat |
| Zoning | Residential |
| Equipment available | Central air conditioning |
| Driveway | Asphalt |