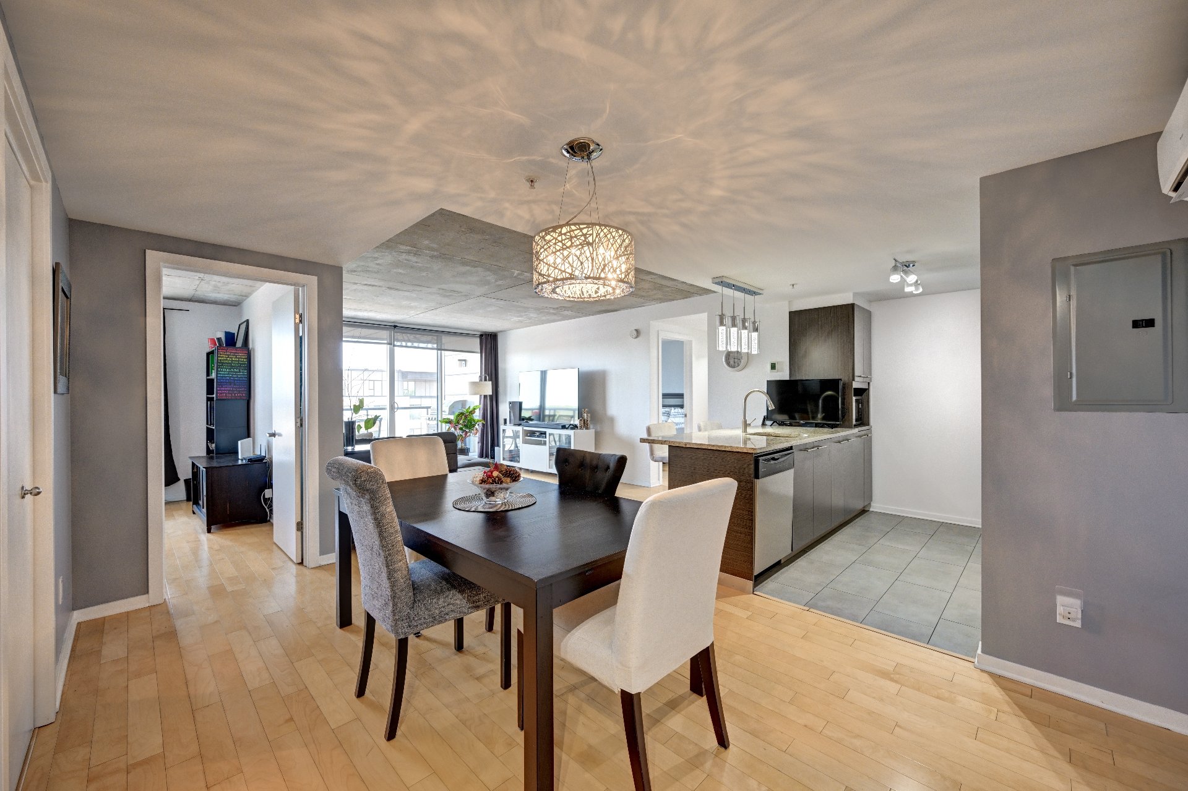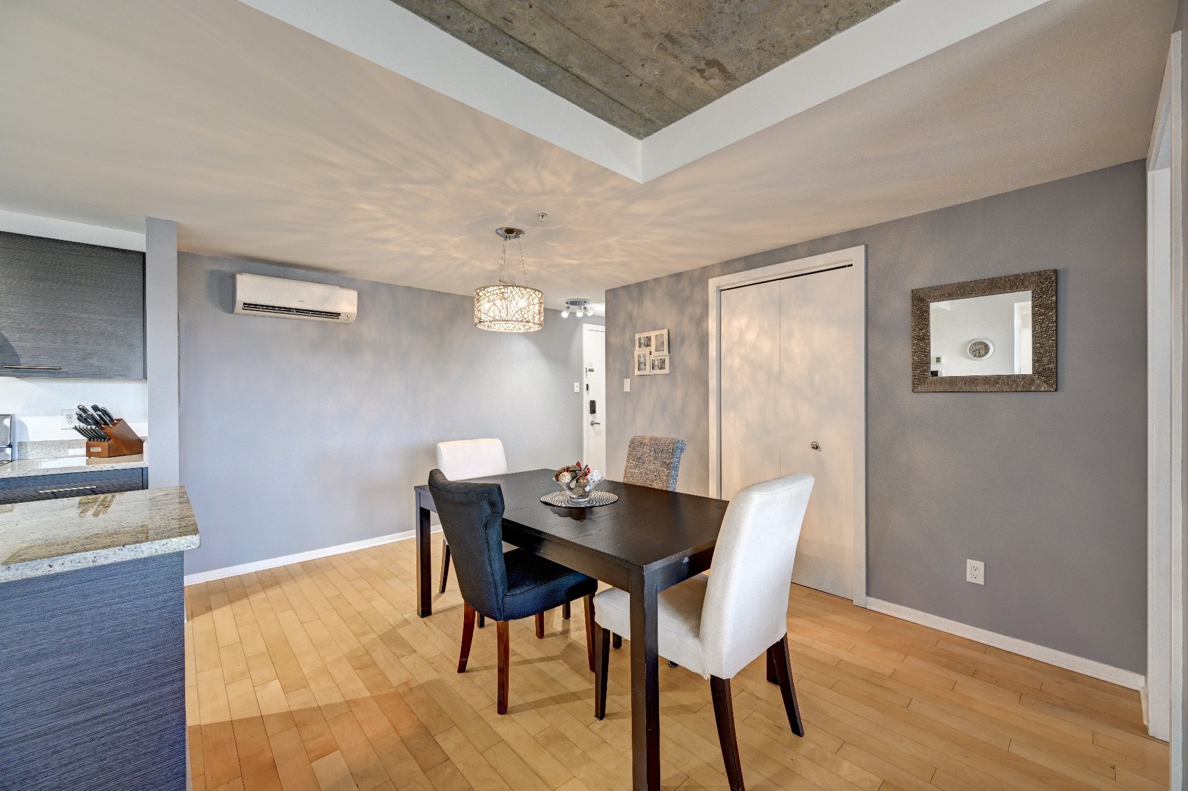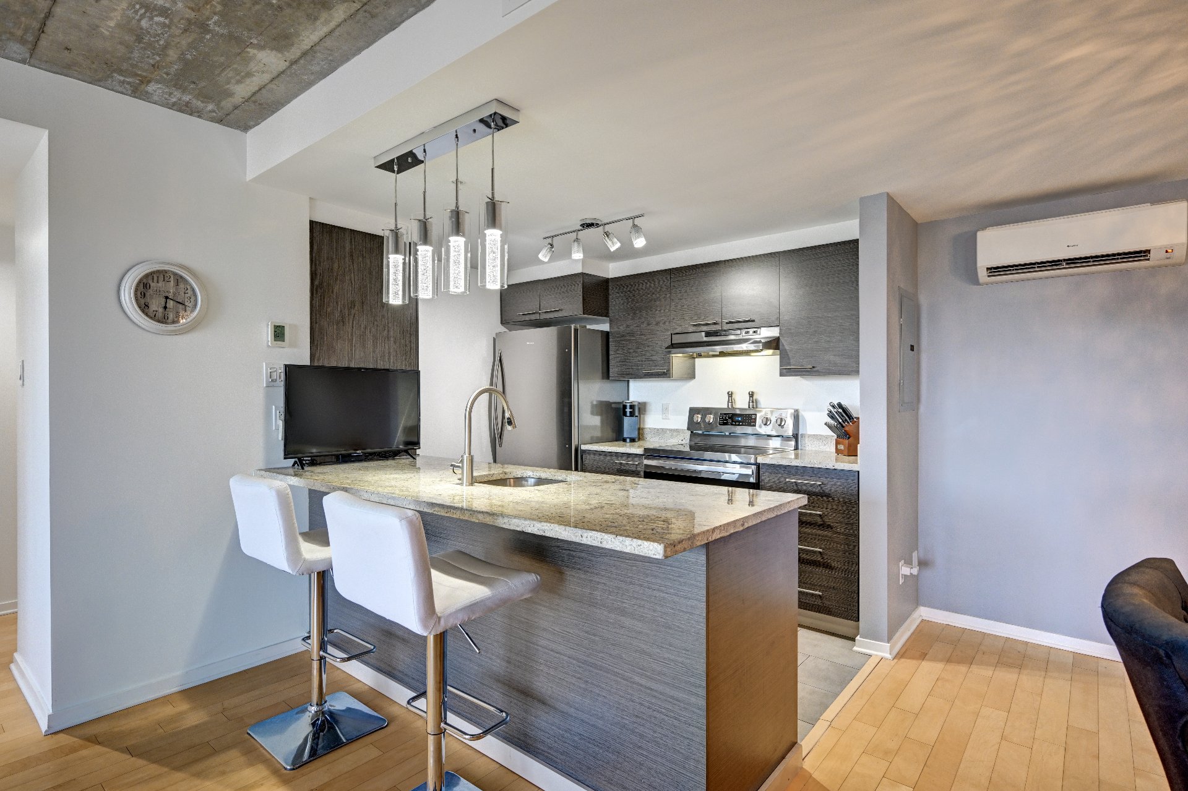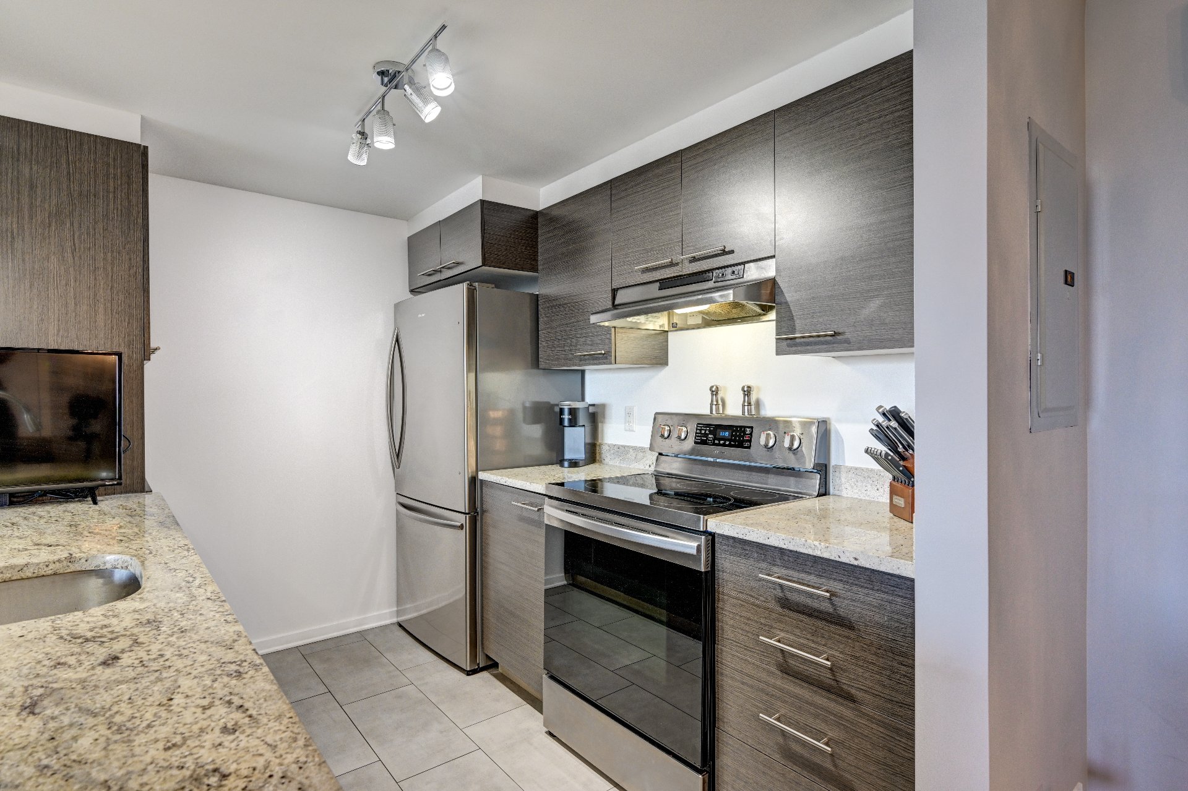6501 Boul. Maurice Duplessis, Montréal (Montréal-Nord), QC H1G1Z3 $289,000

Frontage

Exterior

Hallway

Interior

Dining room

Kitchen

Kitchen

Kitchen

Dining room
|
|
Sold
Description
Impeccable top floor condo with panoramic views. Close to all services and public transport. The condo offers you maximized open space, good-sized bedrooms. Kitchen with island and storage space. A bathroom with independent shower. Beautiful light and industrial style ceiling.
Welcome to this stunning top-floor condo, offering an
expansive living space perfect for comfortable living and
entertaining. Located in a well-maintained building with
elevators, this home combines convenience with contemporary
style.
Including a spacious master bedroom with a walk-in closet,
providing ample storage and privacy.
Large open-plan living area with abundant natural light,
perfect for relaxation and gatherings.
Enjoy a modern kitchen complete with a central island,
ideal for meal preparation and casual dining.
This property also features an independent shower, offering
a luxurious and practical bathing experience.
Washer and dryer connections are conveniently located
within the condo.
Storage: Generous in-unit storage options and additional
storage space in the garage, ensuring all your belongings
have a place.
Close to all essential services and public transportation,
ensuring everything you need is within reach.
This top-floor condo is the perfect blend of luxury and
practicality, offering a comfortable living environment
with all the modern amenities you desire. Don't miss out on
this exceptional property--schedule a viewing today!
expansive living space perfect for comfortable living and
entertaining. Located in a well-maintained building with
elevators, this home combines convenience with contemporary
style.
Including a spacious master bedroom with a walk-in closet,
providing ample storage and privacy.
Large open-plan living area with abundant natural light,
perfect for relaxation and gatherings.
Enjoy a modern kitchen complete with a central island,
ideal for meal preparation and casual dining.
This property also features an independent shower, offering
a luxurious and practical bathing experience.
Washer and dryer connections are conveniently located
within the condo.
Storage: Generous in-unit storage options and additional
storage space in the garage, ensuring all your belongings
have a place.
Close to all essential services and public transportation,
ensuring everything you need is within reach.
This top-floor condo is the perfect blend of luxury and
practicality, offering a comfortable living environment
with all the modern amenities you desire. Don't miss out on
this exceptional property--schedule a viewing today!
Inclusions: fixtures, curtains, poles, blinds, dishwasher, everything is given without legal guarantee of quality
Exclusions : Owners' personal belongings
| BUILDING | |
|---|---|
| Type | Apartment |
| Style | Attached |
| Dimensions | 0x0 |
| Lot Size | 0 |
| EXPENSES | |
|---|---|
| Co-ownership fees | $ 5016 / year |
| Municipal Taxes (2024) | $ 1908 / year |
| School taxes (2024) | $ 189 / year |
|
ROOM DETAILS |
|||
|---|---|---|---|
| Room | Dimensions | Level | Flooring |
| Living room | 12.5 x 12 P | AU | Wood |
| Dining room | 9.5 x 9 P | AU | Wood |
| Kitchen | 9 x 11 P | AU | Ceramic tiles |
| Bathroom | 8.11 x 8 P | AU | Ceramic tiles |
| Primary bedroom | 11.5 x 11 P | AU | Wood |
| Bedroom | 10.3 x 10 P | AU | Wood |
|
CHARACTERISTICS |
|
|---|---|
| Heating system | Electric baseboard units |
| Water supply | Municipality |
| Heating energy | Electricity |
| Proximity | Cegep, Hospital, Park - green area, Elementary school, High school, Public transport, Bicycle path |
| Bathroom / Washroom | Seperate shower |
| Sewage system | Municipal sewer |
| Zoning | Residential |
| Mobility impared accessible | Adapted entrance |