65 Av. René, Rivière-Beaudette, QC J0P1R0 $549,000
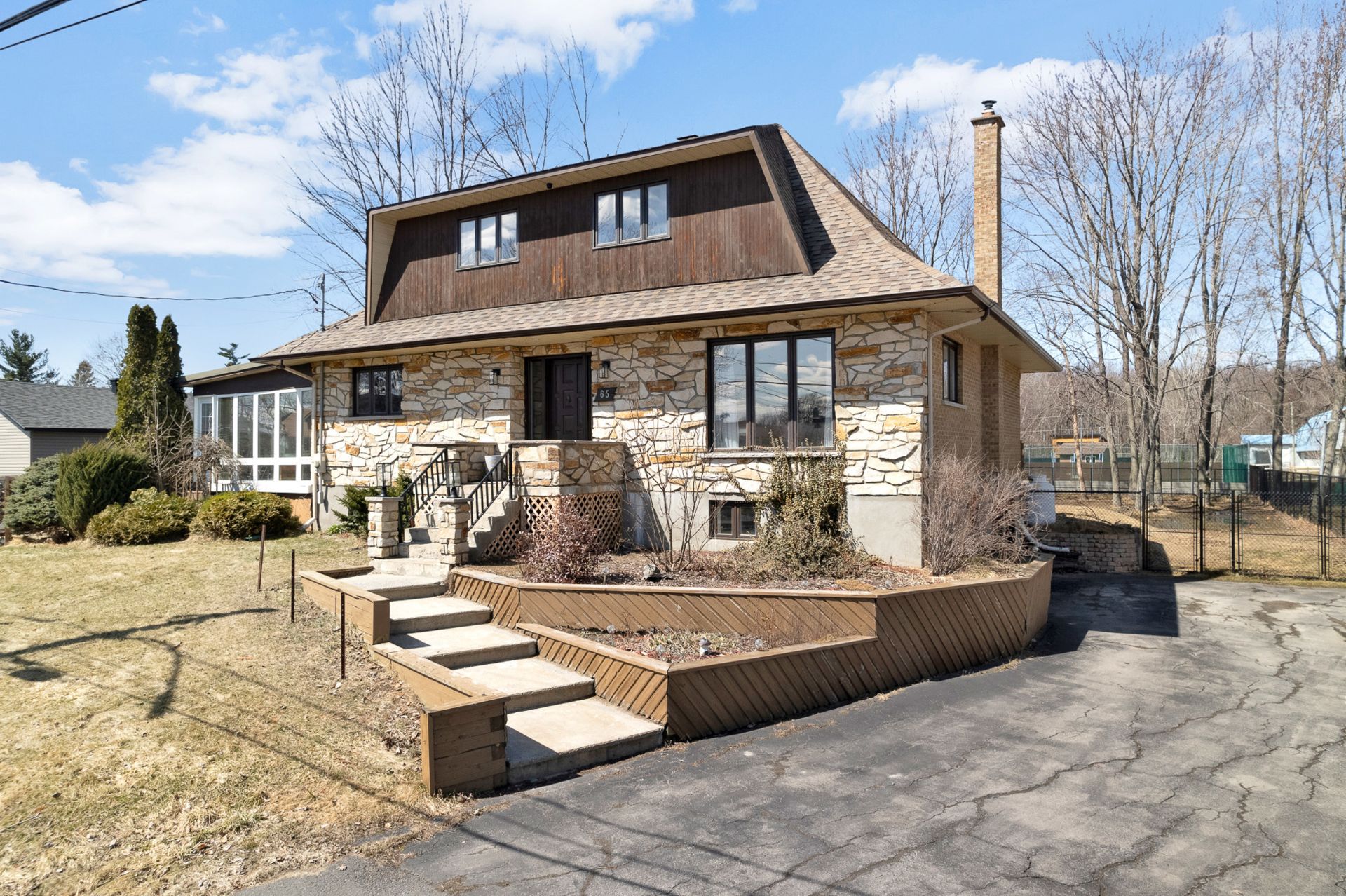
Frontage
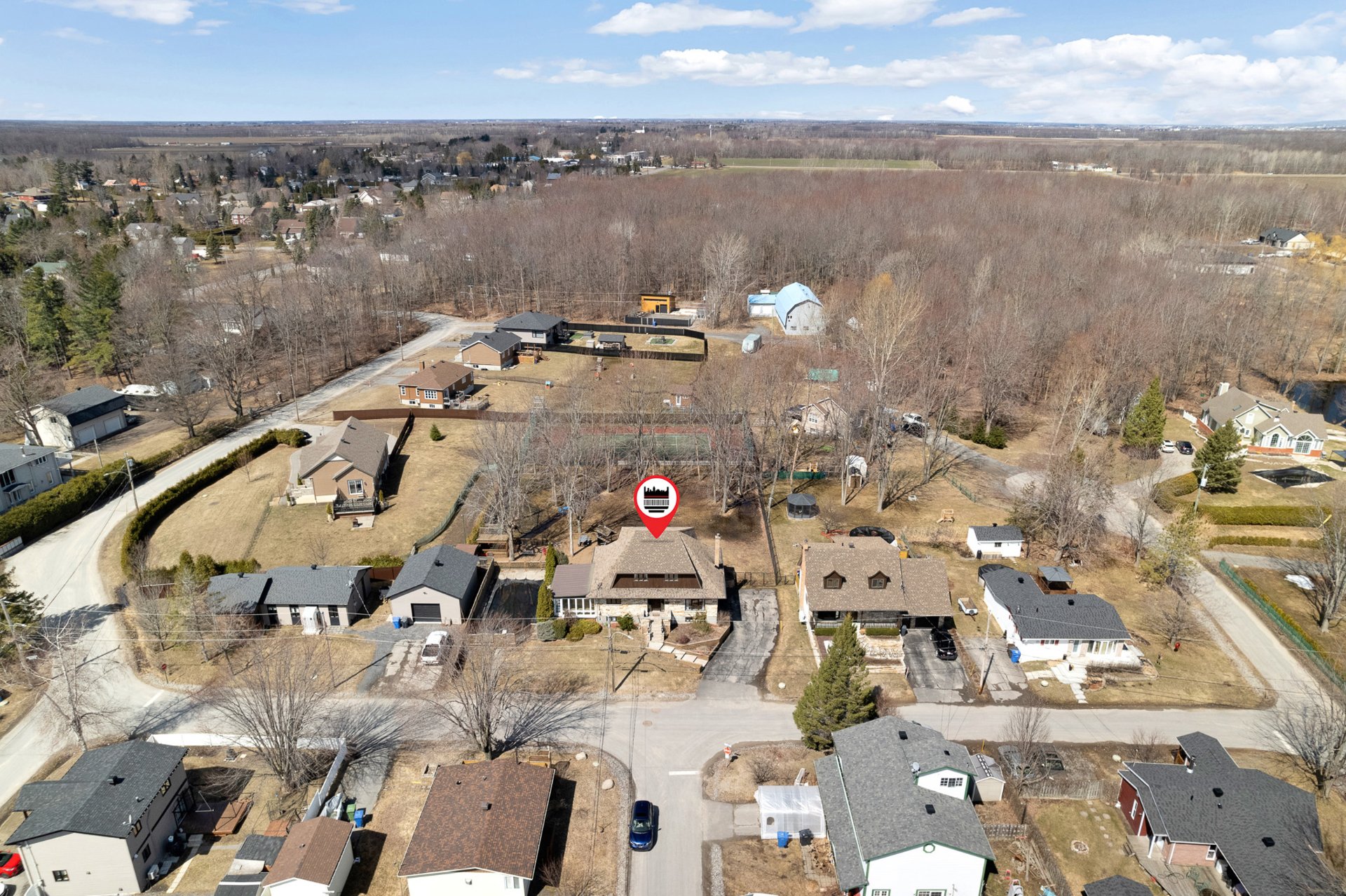
Aerial photo
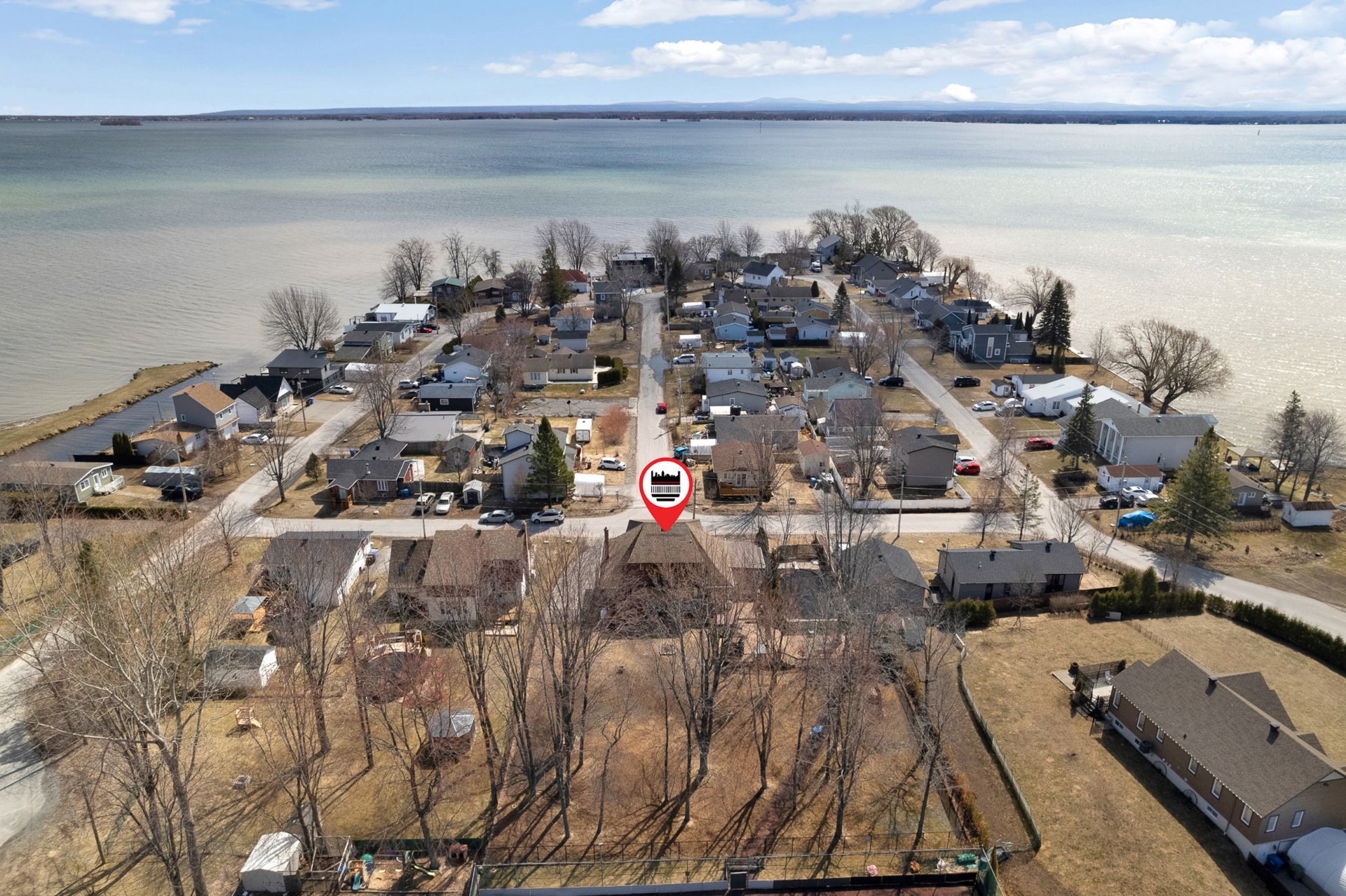
Aerial photo
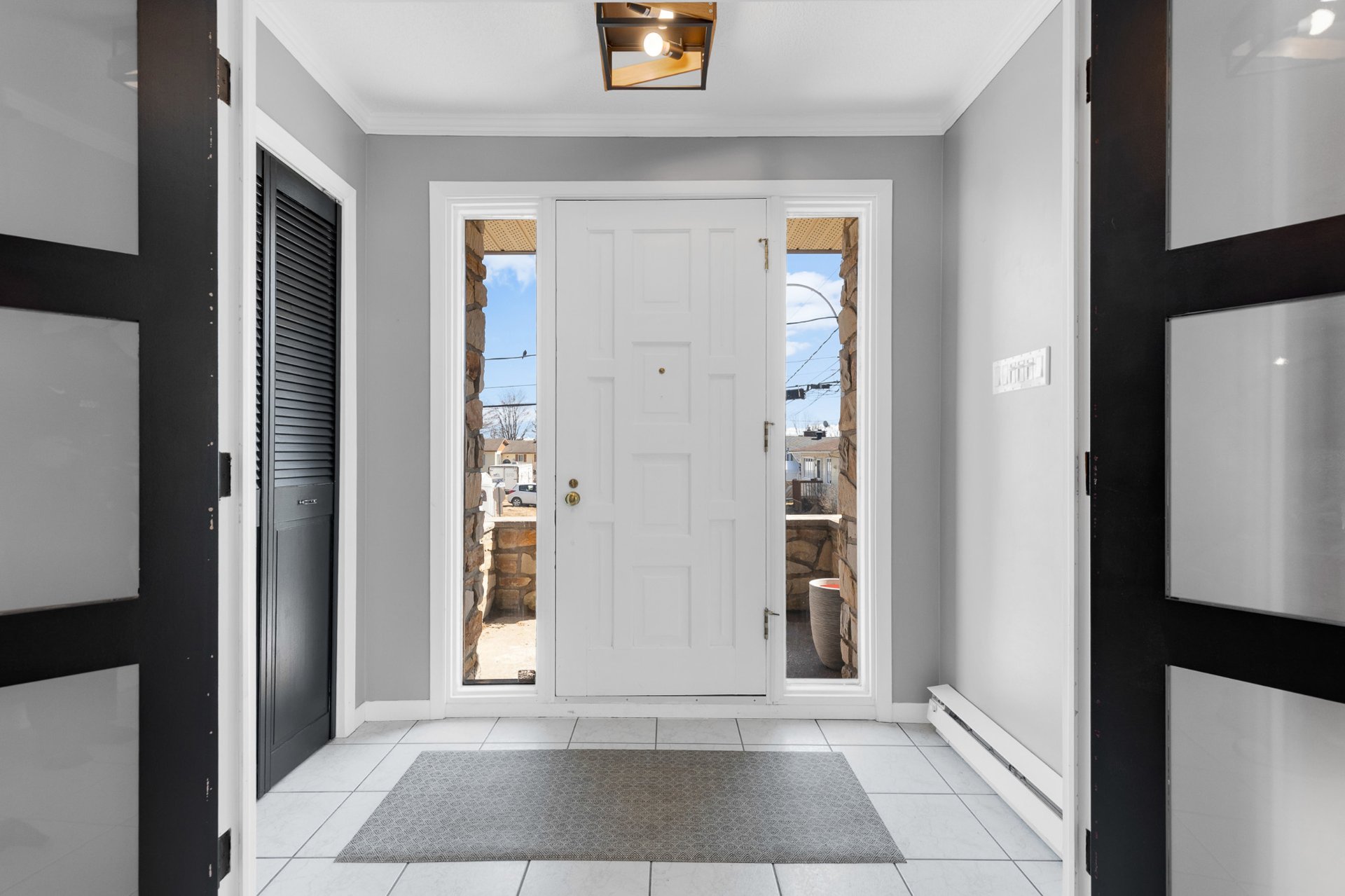
Hallway
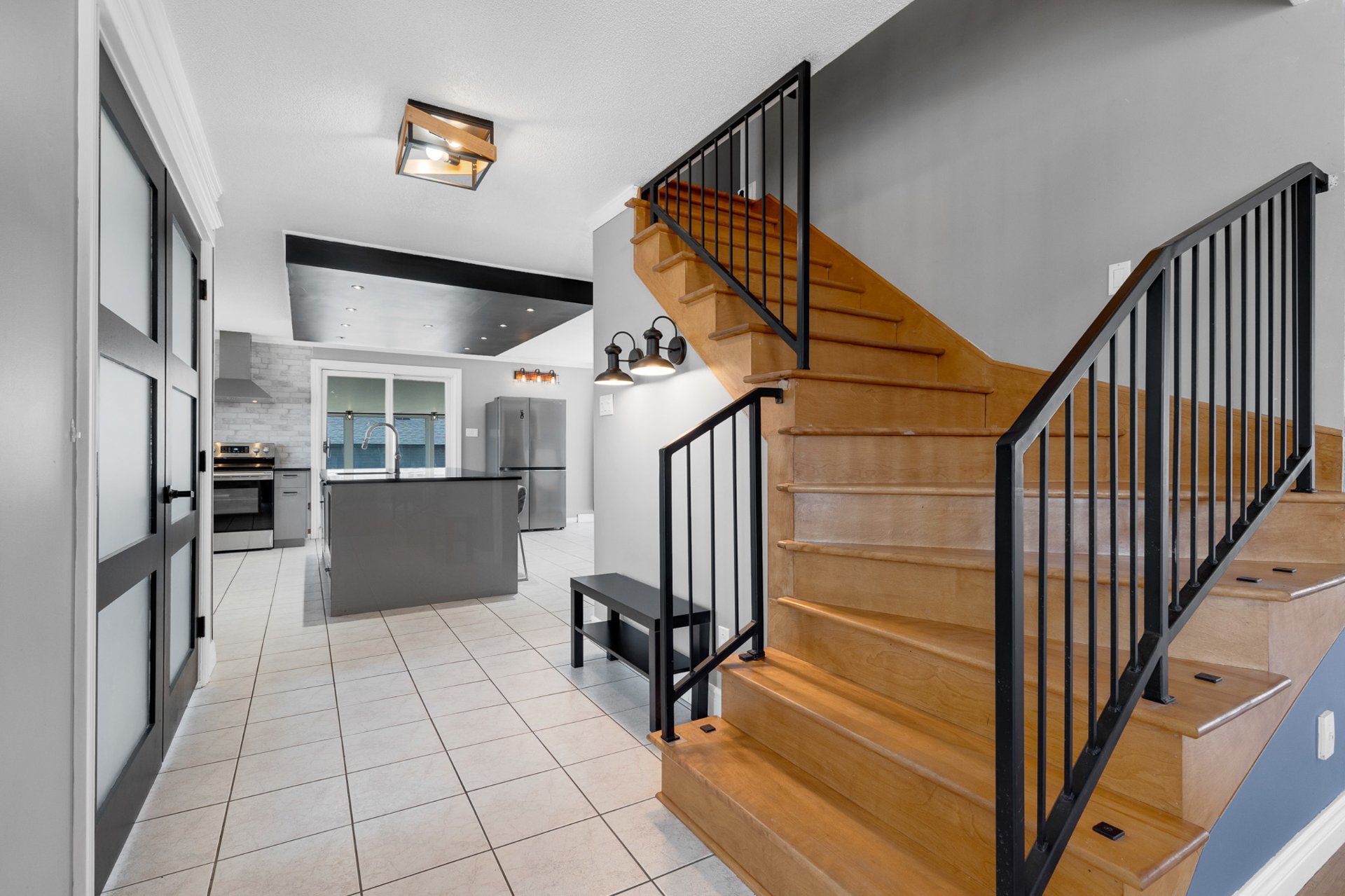
Corridor
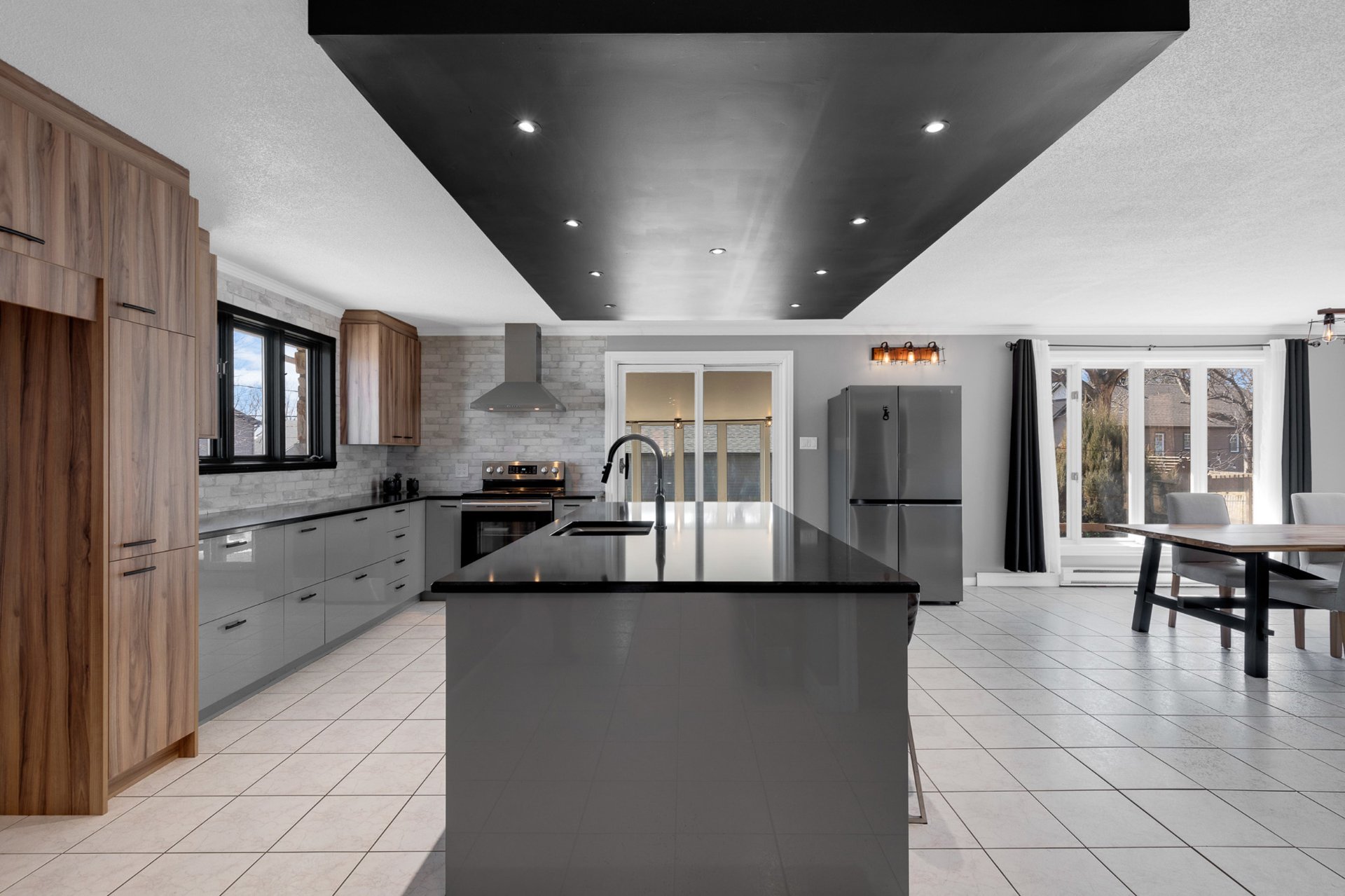
Kitchen
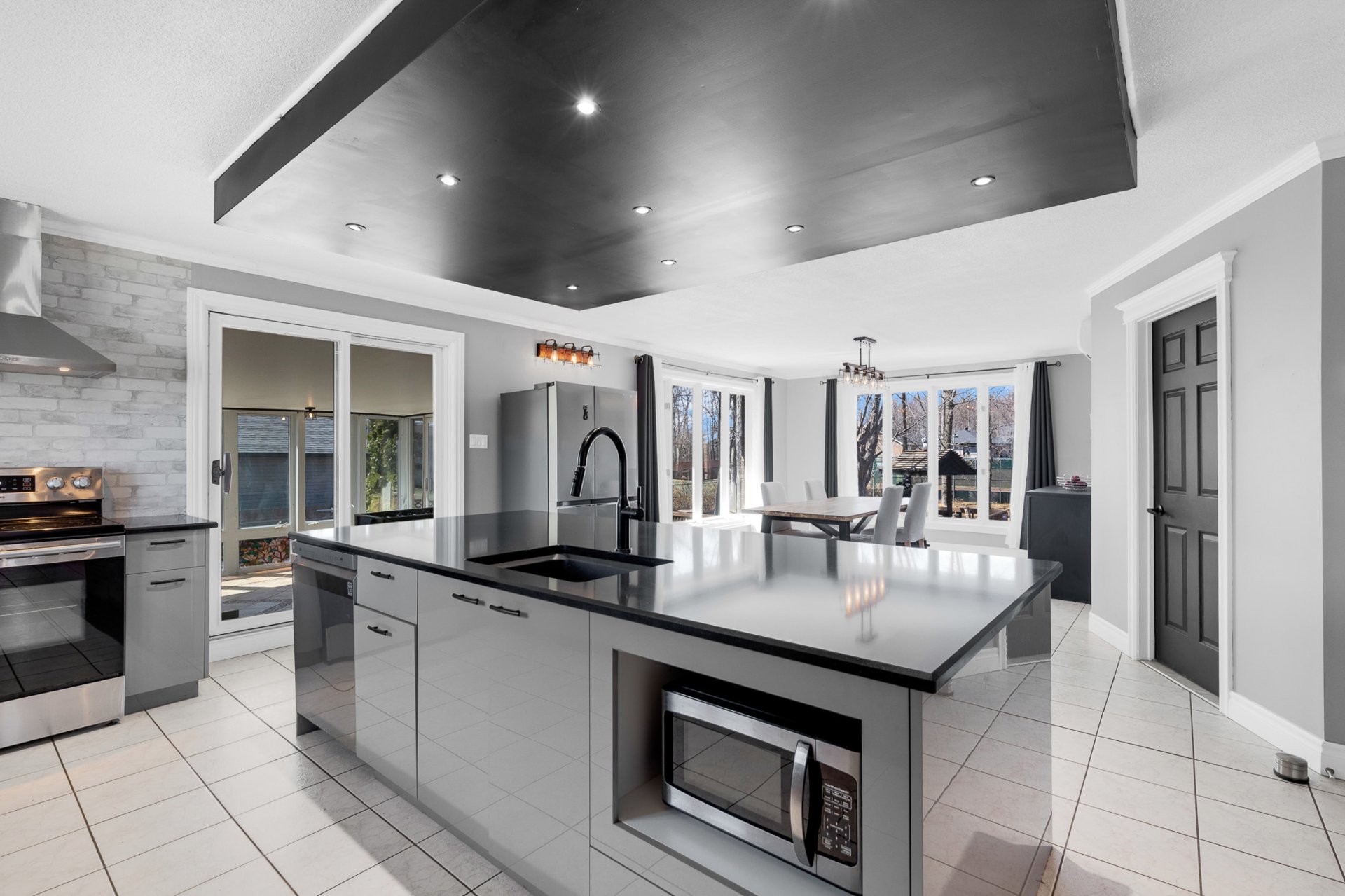
Kitchen
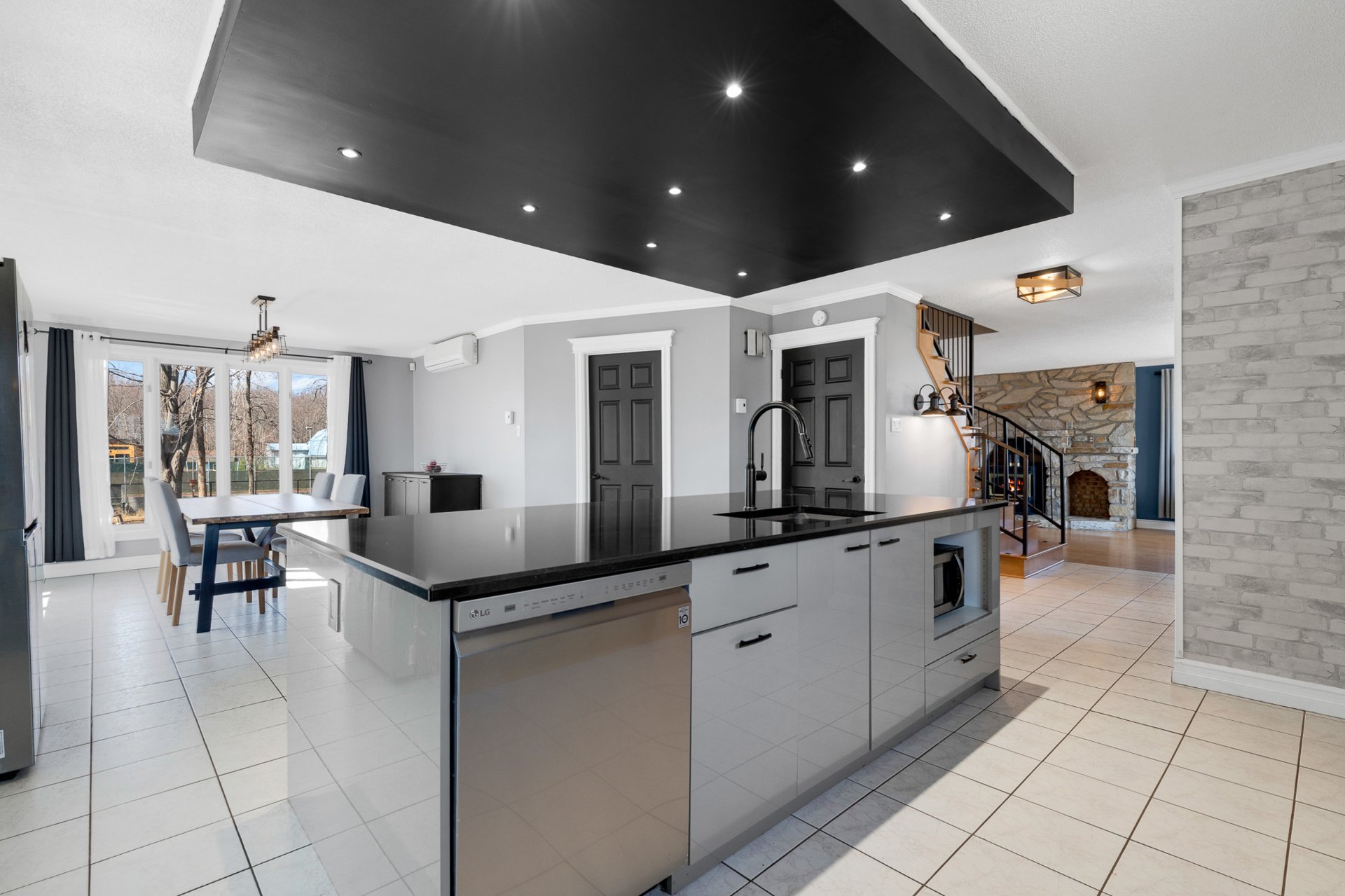
Kitchen
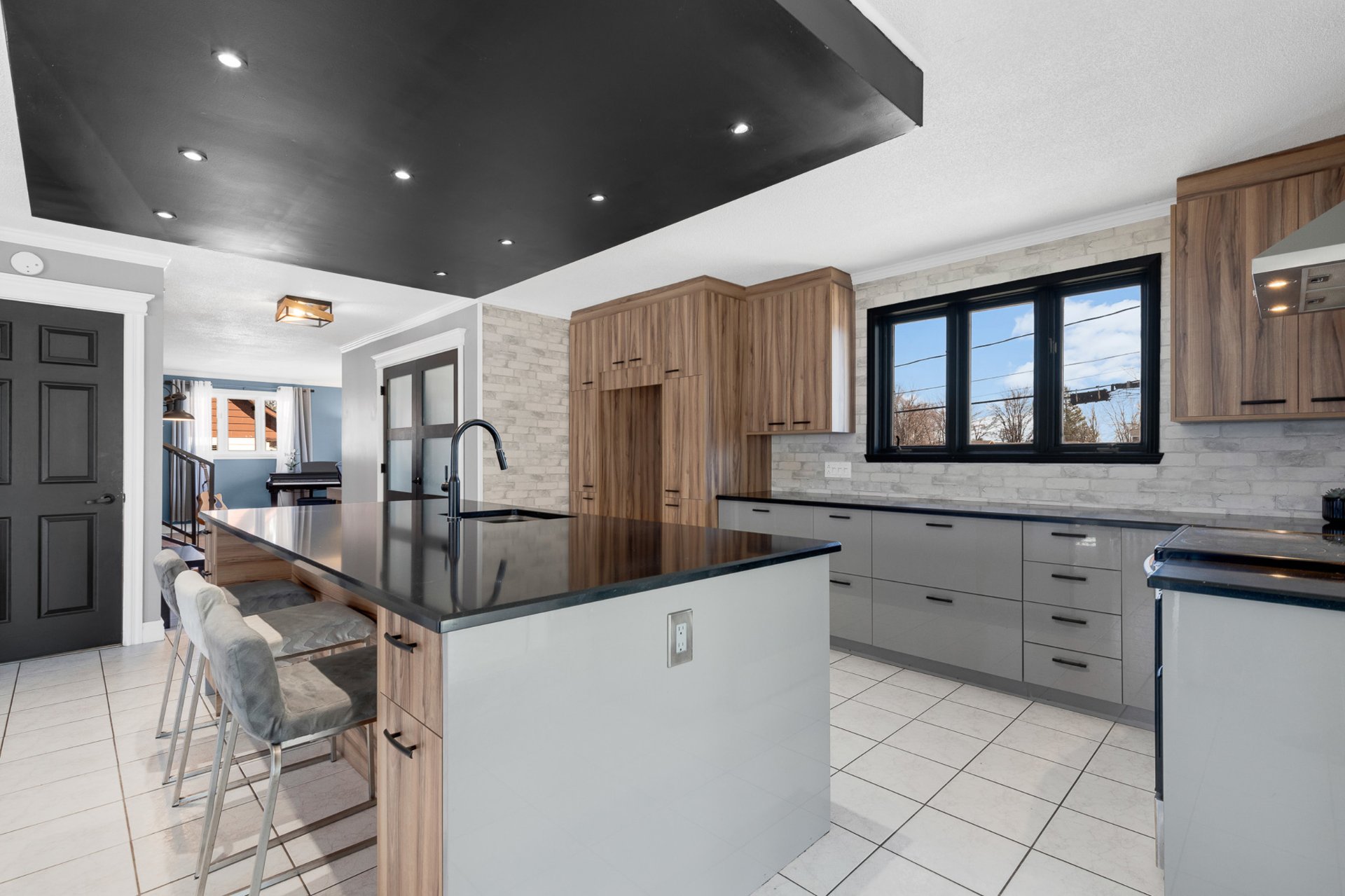
Kitchen
|
|
Description
Welcome to 65 Avenue René, where charm meets comfort in the heart of Rivière-Beaudette. This spacious 2-storey home is perfect for large families seeking peace and privacy near the Ontario border and major highways. The open-concept kitchen and dining area-featuring an updated island (2022)-is made for gathering. Upstairs, you'll find 3 bedrooms and a beautifully renovated bathroom. Outside, a massive 21,000 sqft fenced lot offers a true summer oasis with a terrace, spa, and inground pool. The perfect blend of indoor comfort and outdoor fun: come fall in love!
Nearby:
- St-Zotique Beach
- Marcel-Léger Park
- Historical landmark Pointe Beaudette
- Elementary schools - St-Zotique, Des Orioles, Riveraine
- High School Des Navigateurs
- Pharmacies - Uniprix et Jean Coutu
- General store Marché Lapointe
- Grocery store Metro Plus
- Restaurants
- Highway 20 & route 325
- and much more ...
- St-Zotique Beach
- Marcel-Léger Park
- Historical landmark Pointe Beaudette
- Elementary schools - St-Zotique, Des Orioles, Riveraine
- High School Des Navigateurs
- Pharmacies - Uniprix et Jean Coutu
- General store Marché Lapointe
- Grocery store Metro Plus
- Restaurants
- Highway 20 & route 325
- and much more ...
Inclusions: Light fixtures, curtains and rods, spa and accessories, outdoor bar, shed, swimming pool and accessories, wall-mounted air conditioning, propane fireplace, electric garage door opener without remote control, alarm system not connected.
Exclusions : Fridge, stove, dishwasher, washer, dryer, propane reservoir (rented), personal effect of the sellers.
| BUILDING | |
|---|---|
| Type | Bungalow |
| Style | Detached |
| Dimensions | 9.81x12.87 M |
| Lot Size | 1957.1 MC |
| EXPENSES | |
|---|---|
| Municipal Taxes (2025) | $ 5331 / year |
| School taxes (2024) | $ 201 / year |
|
ROOM DETAILS |
|||
|---|---|---|---|
| Room | Dimensions | Level | Flooring |
| Hallway | 6.0 x 4.0 P | Ground Floor | Ceramic tiles |
| Kitchen | 15.4 x 15.11 P | Ground Floor | Ceramic tiles |
| Dining room | 15.4 x 3.3 P | Ground Floor | Ceramic tiles |
| Bathroom | 14.8 x 13.4 P | Ground Floor | Ceramic tiles |
| Living room | 30.1 x 13.0 P | Ground Floor | Wood |
| Primary bedroom | 14.10 x 12.6 P | 2nd Floor | Floating floor |
| Bathroom | 14.2 x 8.10 P | 2nd Floor | Ceramic tiles |
| Bedroom | 14.11 x 15.4 P | 2nd Floor | Floating floor |
| Bedroom | 11.3 x 10.8 P | 2nd Floor | Floating floor |
| Family room | 14.6 x 39.1 P | Basement | Floating floor |
| Washroom | 2.10 x 8.6 P | Basement | Ceramic tiles |
| Storage | 14.11 x 14.2 P | Basement | Ceramic tiles |
|
CHARACTERISTICS |
|
|---|---|
| Basement | 6 feet and over, Finished basement |
| Water supply | Artesian well |
| Driveway | Asphalt |
| Roofing | Asphalt shingles |
| Proximity | ATV trail, Bicycle path, Cegep, Cross-country skiing, Daycare centre, Elementary school, Golf, High school, Highway, Park - green area, Public transport, University |
| Window type | Crank handle |
| Heating system | Electric baseboard units |
| Heating energy | Electricity |
| Landscaping | Fenced, Landscape, Patio |
| Garage | Fitted, Single width |
| Topography | Flat |
| Parking | Garage, Outdoor |
| Pool | Inground |
| Cupboard | Melamine |
| Sewage system | Municipal sewer |
| Hearth stove | Other |
| Foundation | Poured concrete |
| Zoning | Residential |
| Bathroom / Washroom | Seperate shower |
| Siding | Stone |
| Equipment available | Wall-mounted air conditioning |
| Windows | Wood |
