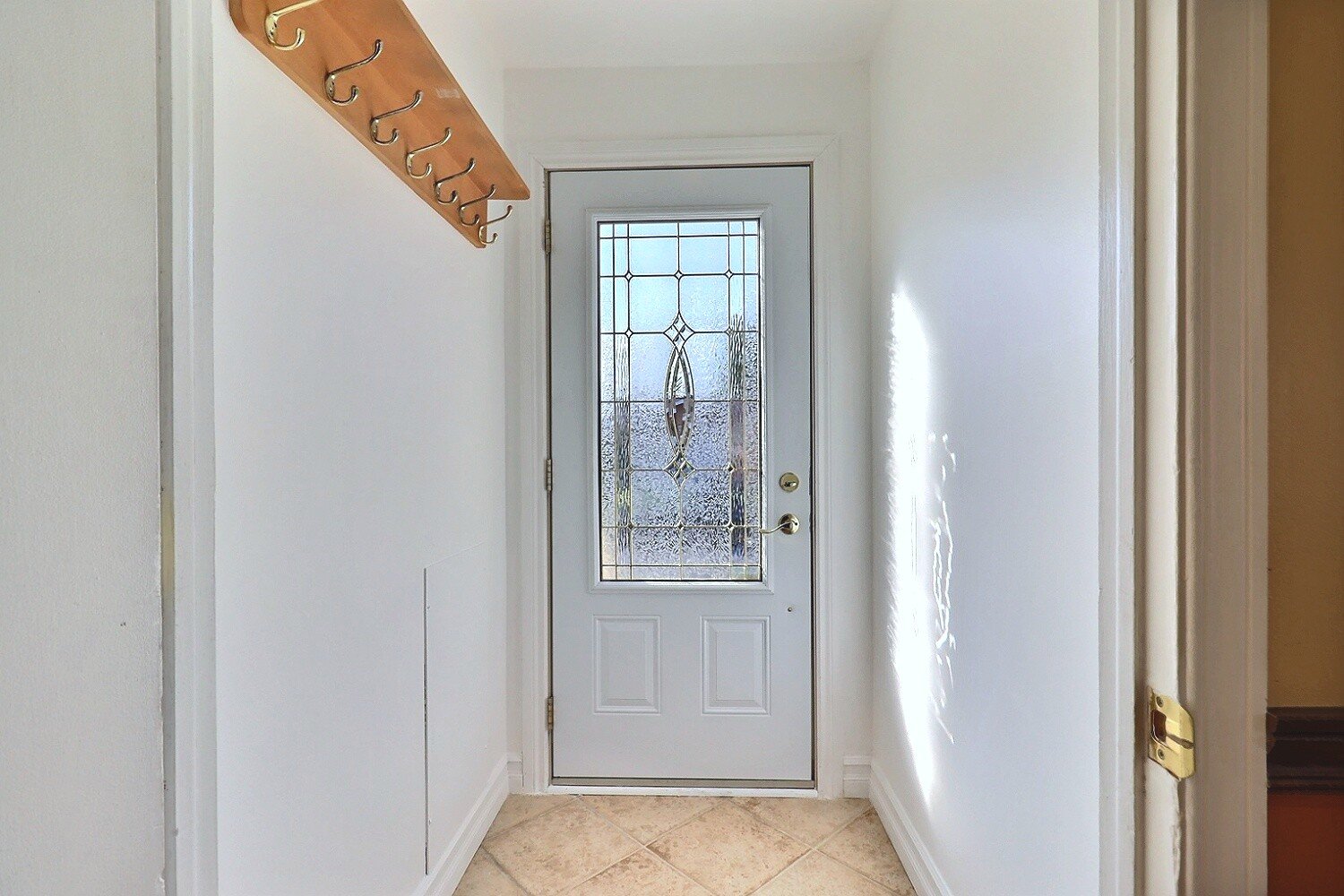6495 Rue Salois, Laval (Auteuil), QC H7H1G7 $529,900

Frontage

Exterior

Exterior

Exterior entrance

Living room

Living room

Dining room

Dining room

Dining room
|
|
Description
Well-maintained bungalow with a unique layout with spacious 6000 sqft land, 5 large bedrooms and 2 bathrooms. Many amenities nearby. See addendum for full details. At the request of the seller, visits will start during the open house on Sunday Novembre 10, 2024 from 2pm-4pm.
Characteristics:
- 1967 full brick construction
- 6000 sqft of land
- 5 large Bedrooms
- 2 Bathrooms
- 3 car driveway
- Forced air heating and air conditioning
- Lots of Natural light
- Large private backyard
- Quiet street in Auteuil
Renovations & Additions:
- Renovated Basement Washroom in 2008
- Roof done in 2011
- Electric furnace added in 2018
- Windows changed in 2008
- Above-ground pool
- Caulking redone in 2024
- Balcony redone in 2024
- Landscaping with drainage system installed in 2024
Nearby Schools & Daycares:
- 2 francophone elementary schools within 3km radius
- 1 anglophone elementary school within 3km radius
- 3 daycares within 3km radius
- 2 high schools within 5km radius
Nearby Services & Commodities:
- Hospital Cité-de-la-Santé (12 minute drive)
- 2 Parcs (Parc Prince Rupert et Parc des Saules) (2 min
drive)
- Gym Centres & Several Other Fitness Centres (7 min drive)
- Grocery Stores (Maxi, IGA, Metro, Euro Marche) (5 min
drive)
- Highway 640/440/19
- Public Transport (Buses that lead directly to metro
station Cartier)
- Fire Station of Laval (2 mins)
- Public pool (10 minute walk)
- Pharmacies & Convenience stores (4 min drive)
- Gare Sainte-Rose (5 min drive)
- Many restaurants on Boul. Des Laurentides
- 1967 full brick construction
- 6000 sqft of land
- 5 large Bedrooms
- 2 Bathrooms
- 3 car driveway
- Forced air heating and air conditioning
- Lots of Natural light
- Large private backyard
- Quiet street in Auteuil
Renovations & Additions:
- Renovated Basement Washroom in 2008
- Roof done in 2011
- Electric furnace added in 2018
- Windows changed in 2008
- Above-ground pool
- Caulking redone in 2024
- Balcony redone in 2024
- Landscaping with drainage system installed in 2024
Nearby Schools & Daycares:
- 2 francophone elementary schools within 3km radius
- 1 anglophone elementary school within 3km radius
- 3 daycares within 3km radius
- 2 high schools within 5km radius
Nearby Services & Commodities:
- Hospital Cité-de-la-Santé (12 minute drive)
- 2 Parcs (Parc Prince Rupert et Parc des Saules) (2 min
drive)
- Gym Centres & Several Other Fitness Centres (7 min drive)
- Grocery Stores (Maxi, IGA, Metro, Euro Marche) (5 min
drive)
- Highway 640/440/19
- Public Transport (Buses that lead directly to metro
station Cartier)
- Fire Station of Laval (2 mins)
- Public pool (10 minute walk)
- Pharmacies & Convenience stores (4 min drive)
- Gare Sainte-Rose (5 min drive)
- Many restaurants on Boul. Des Laurentides
Inclusions: Light fixtures, Blinds, Curtains, Kitchen hood, Dishwasher, Freezer in the basement, thermopump, hot water tank, Shed, above-ground pool and accessories.
Exclusions : N/A
| BUILDING | |
|---|---|
| Type | Bungalow |
| Style | Detached |
| Dimensions | 7.62x12.19 M |
| Lot Size | 557.4 MC |
| EXPENSES | |
|---|---|
| Energy cost | $ 2330 / year |
| Municipal Taxes (2024) | $ 2979 / year |
| School taxes (2024) | $ 301 / year |
|
ROOM DETAILS |
|||
|---|---|---|---|
| Room | Dimensions | Level | Flooring |
| Primary bedroom | 10.9 x 13.7 P | Ground Floor | Wood |
| Bedroom | 11.4 x 9.0 P | Ground Floor | Wood |
| Bedroom | 9 x 8.8 P | Ground Floor | Wood |
| Bathroom | 4.11 x 10.7 P | Ground Floor | Ceramic tiles |
| Kitchen | 12.6 x 10.6 P | Ground Floor | Ceramic tiles |
| Living room | 10.7 x 14.7 P | Ground Floor | Wood |
| Other | 3.11 x 4.11 P | Ground Floor | Ceramic tiles |
| Family room | 11.2 x 20.1 P | Basement | Floating floor |
| Bathroom | 7.7 x 11.1 P | Basement | Ceramic tiles |
| Bedroom | 12.11 x 9.0 P | Basement | Floating floor |
| Bedroom | 11.2 x 8.11 P | Basement | Floating floor |
| Other | 12.11 x 11.3 P | Basement | Other |
|
CHARACTERISTICS |
|
|---|---|
| Landscaping | Fenced, Landscape |
| Cupboard | Other |
| Heating system | Air circulation |
| Water supply | Municipality |
| Heating energy | Electricity |
| Windows | PVC |
| Foundation | Poured concrete |
| Siding | Brick |
| Pool | Above-ground |
| Proximity | Highway, Park - green area, Elementary school, Public transport, Bicycle path, Daycare centre |
| Available services | Fire detector |
| Basement | 6 feet and over, Finished basement |
| Parking | Outdoor |
| Sewage system | Municipal sewer |
| Window type | Sliding, Tilt and turn |
| Roofing | Asphalt shingles |
| Topography | Flat |
| Zoning | Residential |
| Equipment available | Central air conditioning, Central heat pump |
| Driveway | Asphalt |
| Restrictions/Permissions | Pets allowed |