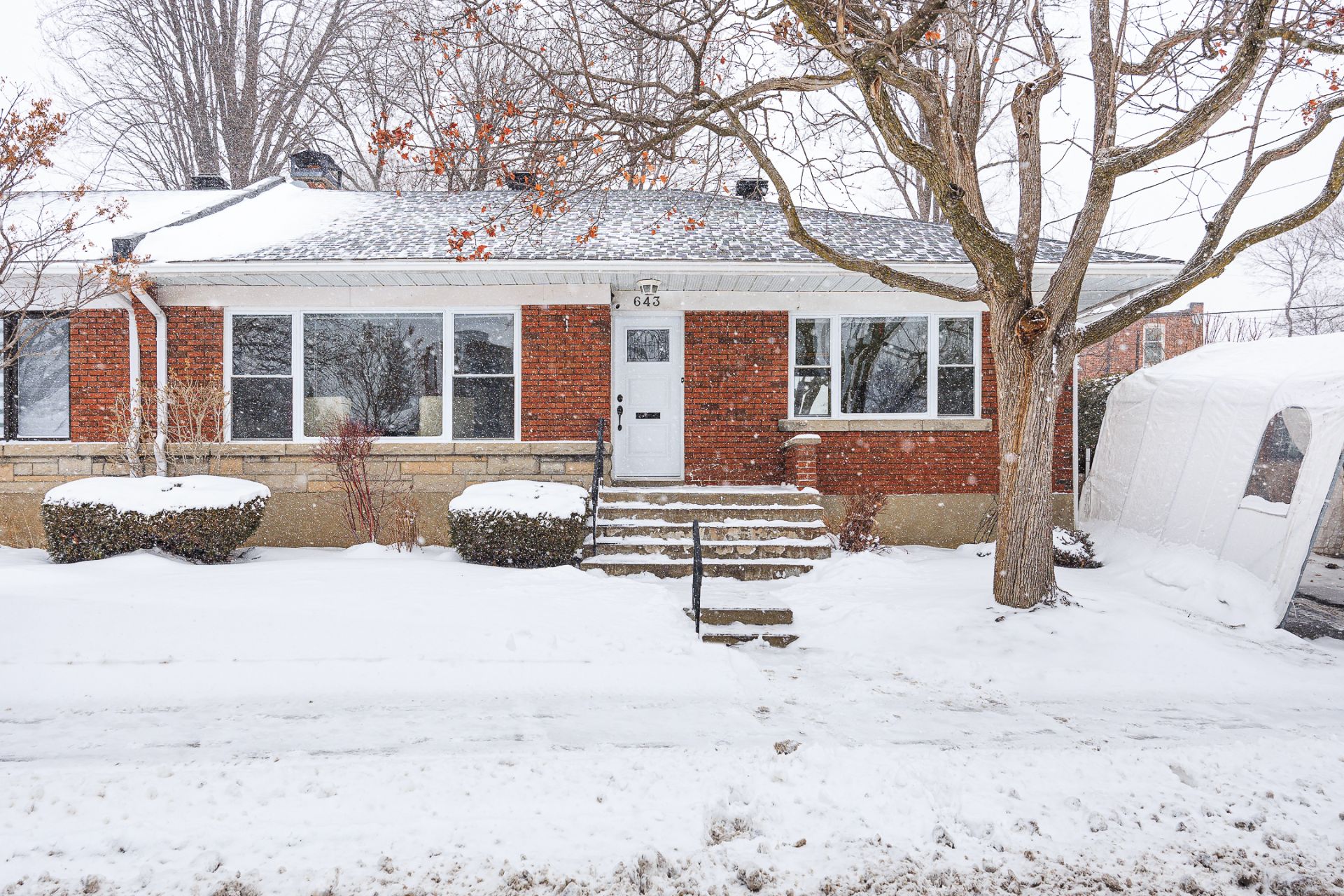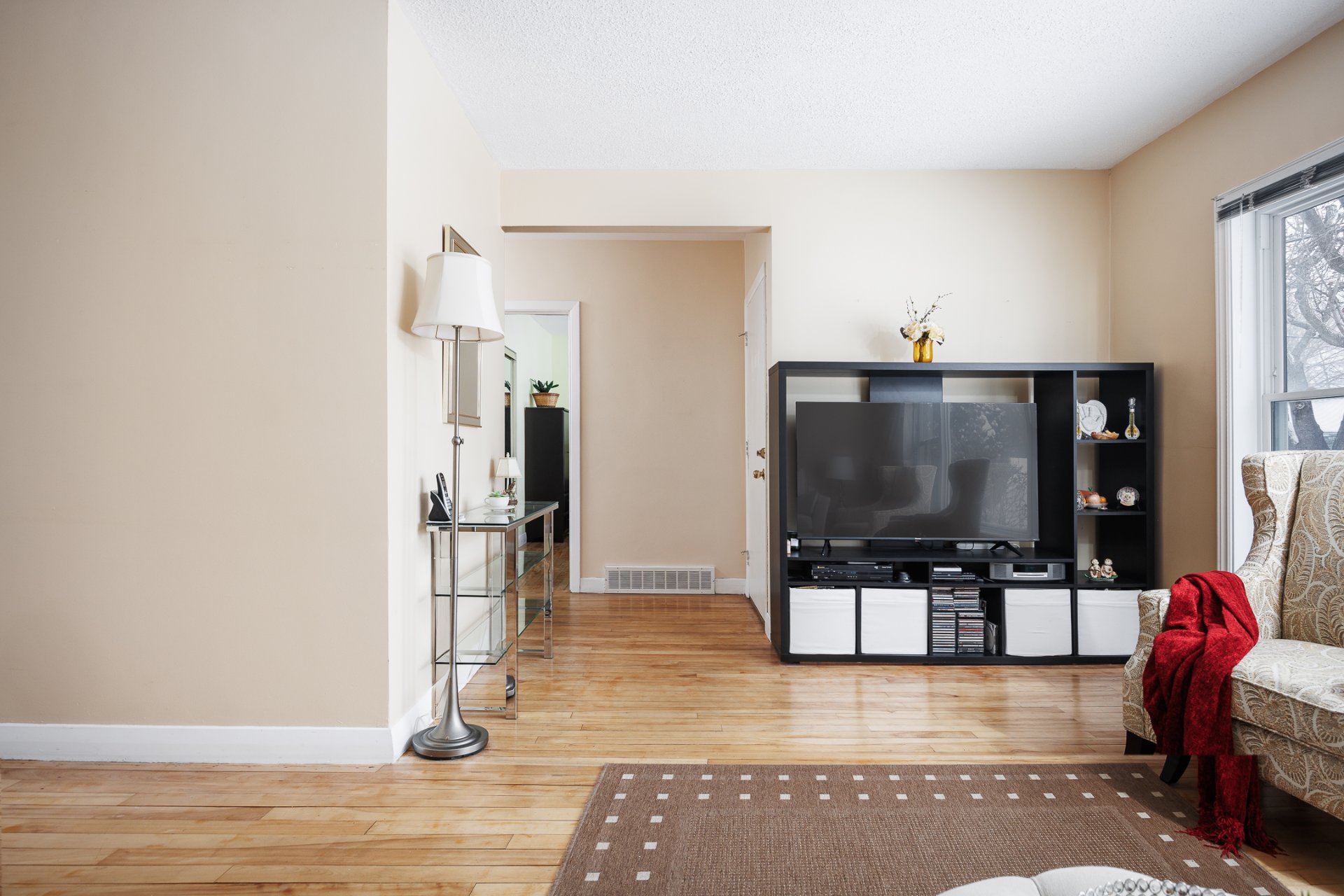643 Av. Smart, Côte-Saint-Luc, QC H4X1T2 $715,000

Frontage

Living room

Living room

Living room

Living room

Living room

Living room

Living room

Dining room
|
|
Description
Located at 643 Smart in Côte Saint-Luc, this large bungalow perfectly balances convenience and comfort. With five bedrooms, a garage, and a finished basement, it offers ample living space for families. The property boasts a lovely fenced-in yard with large deck, creating a peaceful outdoor escape. Close to all amenities, this home represents the ultimate blend of convenience and safety in a highly desirable neighborhood.
Inclusions: Fridge, stove, dishwasher, washer, dryer, permanent light fixtures, blinds, pantry in kitchen, couches in basement, hot water tank, work benches in basement.
Exclusions : Curtains, curtain rods in bedrooms, camera on the front of the house.
| BUILDING | |
|---|---|
| Type | Bungalow |
| Style | Semi-detached |
| Dimensions | 9.01x11.45 M |
| Lot Size | 435.4 MC |
| EXPENSES | |
|---|---|
| Energy cost | $ 1748 / year |
| Municipal Taxes (2024) | $ 5251 / year |
| School taxes (2024) | $ 504 / year |
|
ROOM DETAILS |
|||
|---|---|---|---|
| Room | Dimensions | Level | Flooring |
| Living room | 17.1 x 10.10 P | Ground Floor | Wood |
| Dining room | 12.6 x 7.0 P | Ground Floor | Wood |
| Hallway | 16.9 x 12.8 P | Ground Floor | Wood |
| Kitchen | 9.2 x 7.6 P | Ground Floor | Flexible floor coverings |
| Dinette | 11.5 x 6.9 P | Ground Floor | Flexible floor coverings |
| Primary bedroom | 14.8 x 12.0 P | Ground Floor | Wood |
| Bedroom | 10.0 x 10.6 P | Ground Floor | Wood |
| Bedroom | 10.6 x 7.8 P | Ground Floor | Wood |
| Bathroom | 6.9 x 4.0 P | Ground Floor | Flexible floor coverings |
| Playroom | 17.11 x 12.9 P | Basement | Carpet |
| Home office | 13.3 x 11.1 P | Basement | Carpet |
| Laundry room | 11.1 x 10.1 P | Basement | Concrete |
| Washroom | 5.0 x 4.10 P | Basement | Flexible floor coverings |
| Hallway | 18.5 x 4.10 P | Basement | Carpet |
| Bedroom | 13.1 x 11.5 P | Basement | Carpet |
| Bedroom | 11.11 x 11.5 P | Basement | Carpet |
| Workshop | 12.9 x 11.5 P | Basement | Concrete |
|
CHARACTERISTICS |
|
|---|---|
| Landscaping | Fenced |
| Heating system | Air circulation, Electric baseboard units |
| Water supply | Municipality |
| Heating energy | Bi-energy, Electricity, Heating oil |
| Foundation | Poured concrete |
| Garage | Detached, Single width |
| Siding | Brick |
| Basement | 6 feet and over, Finished basement |
| Parking | Outdoor, Garage |
| Sewage system | Municipal sewer |
| Roofing | Asphalt shingles |
| Zoning | Residential |
| Equipment available | Central air conditioning, Central heat pump, Private yard |
| Driveway | Asphalt |