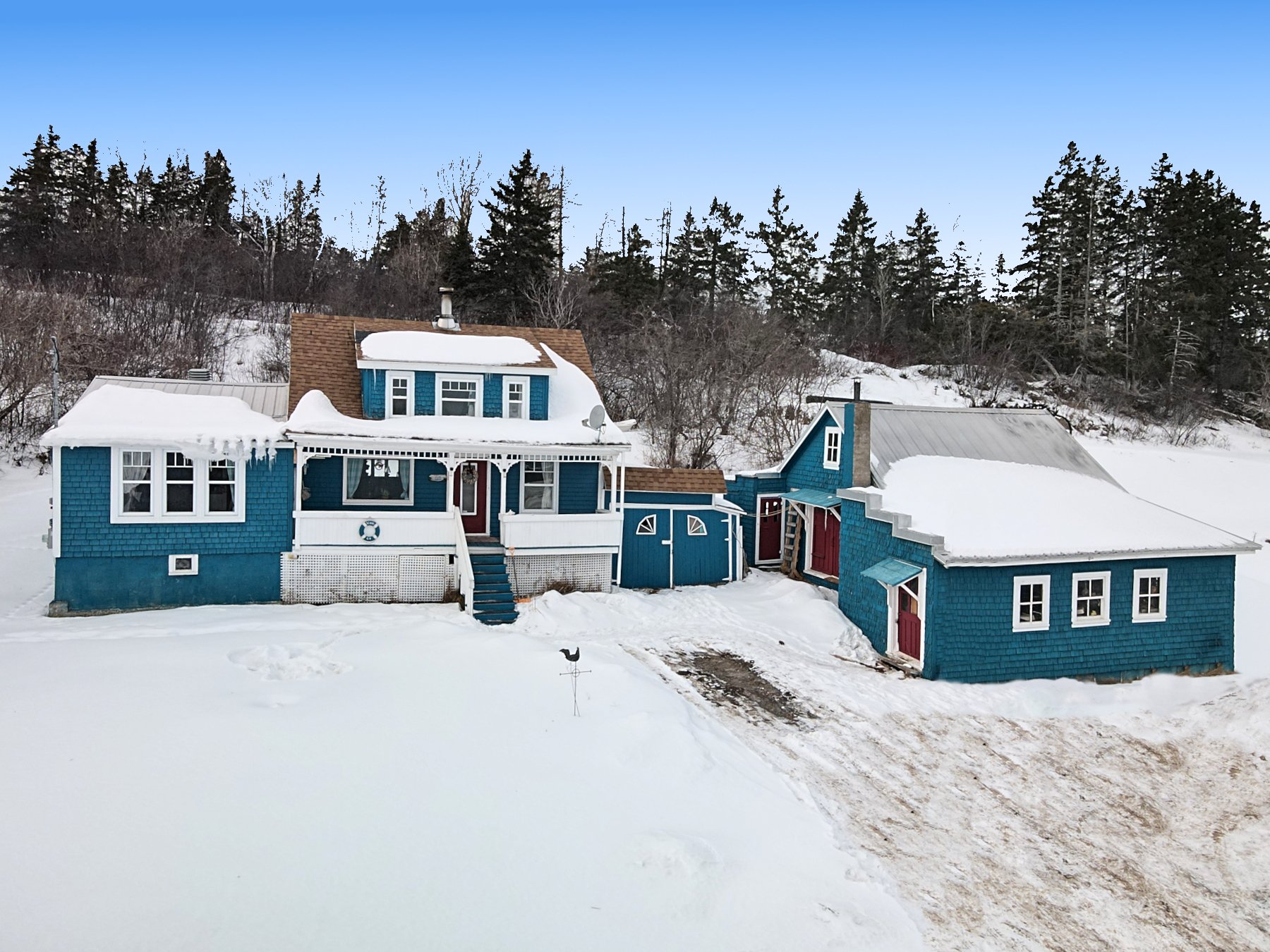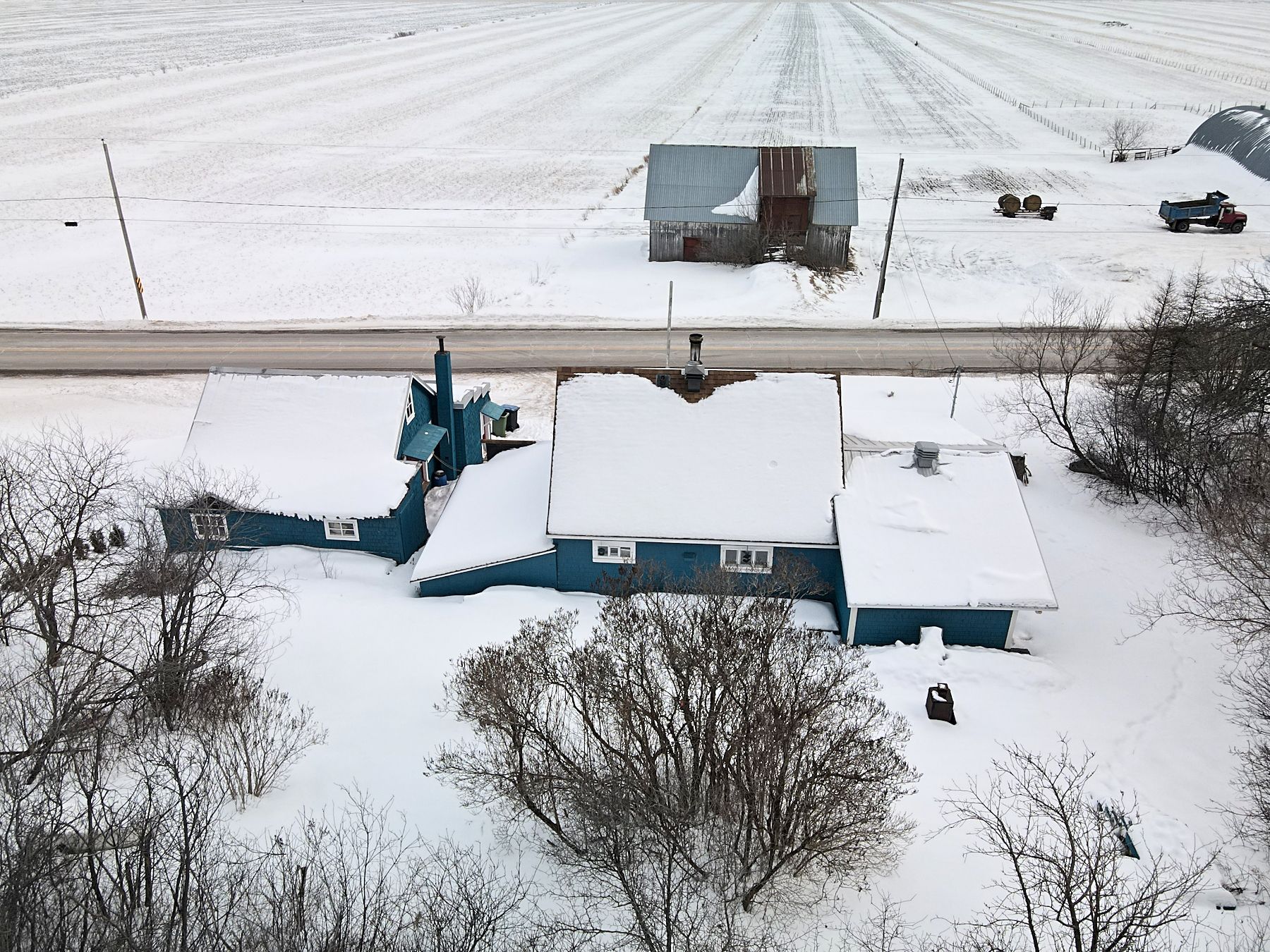| Driveway |
Not Paved, Not Paved, Not Paved, Not Paved, Not Paved |
| Landscaping |
Landscape, Landscape, Landscape, Landscape, Landscape |
| Cupboard |
Wood, Wood, Wood, Wood, Wood |
| Heating system |
Space heating baseboards, Space heating baseboards, Space heating baseboards, Space heating baseboards, Space heating baseboards |
| Water supply |
Artesian well, Artesian well, Artesian well, Artesian well, Artesian well |
| Heating energy |
Wood, Electricity, Wood, Electricity, Wood, Electricity, Wood, Electricity, Wood, Electricity |
| Windows |
Wood, PVC, Wood, PVC, Wood, PVC, Wood, PVC, Wood, PVC |
| Foundation |
Concrete block, Stone, Concrete block, Stone, Concrete block, Stone, Concrete block, Stone, Concrete block, Stone |
| Hearth stove |
Wood burning stove, Wood burning stove, Wood burning stove, Wood burning stove, Wood burning stove |
| Siding |
Cedar shingles, Cedar shingles, Cedar shingles, Cedar shingles, Cedar shingles |
| Proximity |
Elementary school, Cross-country skiing, Daycare centre, Elementary school, Cross-country skiing, Daycare centre, Elementary school, Cross-country skiing, Daycare centre, Elementary school, Cross-country skiing, Daycare centre, Elementary school, Cross-country skiing, Daycare centre |
| Basement |
Low (less than 6 feet), Crawl space, Low (less than 6 feet), Crawl space, Low (less than 6 feet), Crawl space, Low (less than 6 feet), Crawl space, Low (less than 6 feet), Crawl space |
| Parking |
Outdoor, Outdoor, Outdoor, Outdoor, Outdoor |
| Sewage system |
Other, Other, Other, Other, Other |
| Roofing |
Asphalt shingles, Tin, Asphalt shingles, Tin, Asphalt shingles, Tin, Asphalt shingles, Tin, Asphalt shingles, Tin |
| Topography |
Sloped, Sloped, Sloped, Sloped, Sloped |
| View |
Panoramic, Panoramic, Panoramic, Panoramic, Panoramic |
| Zoning |
Residential, Residential, Residential, Residential, Residential |








