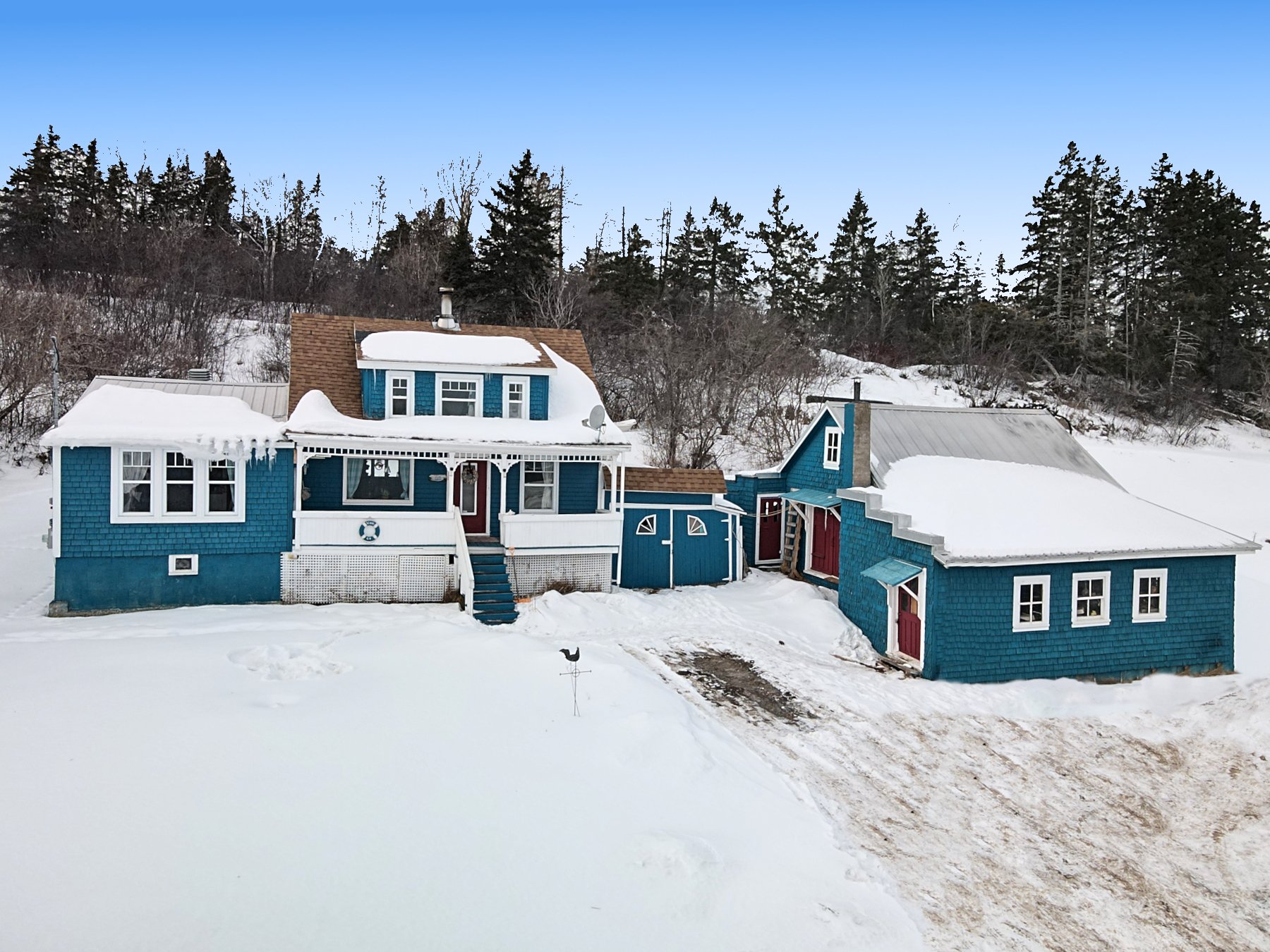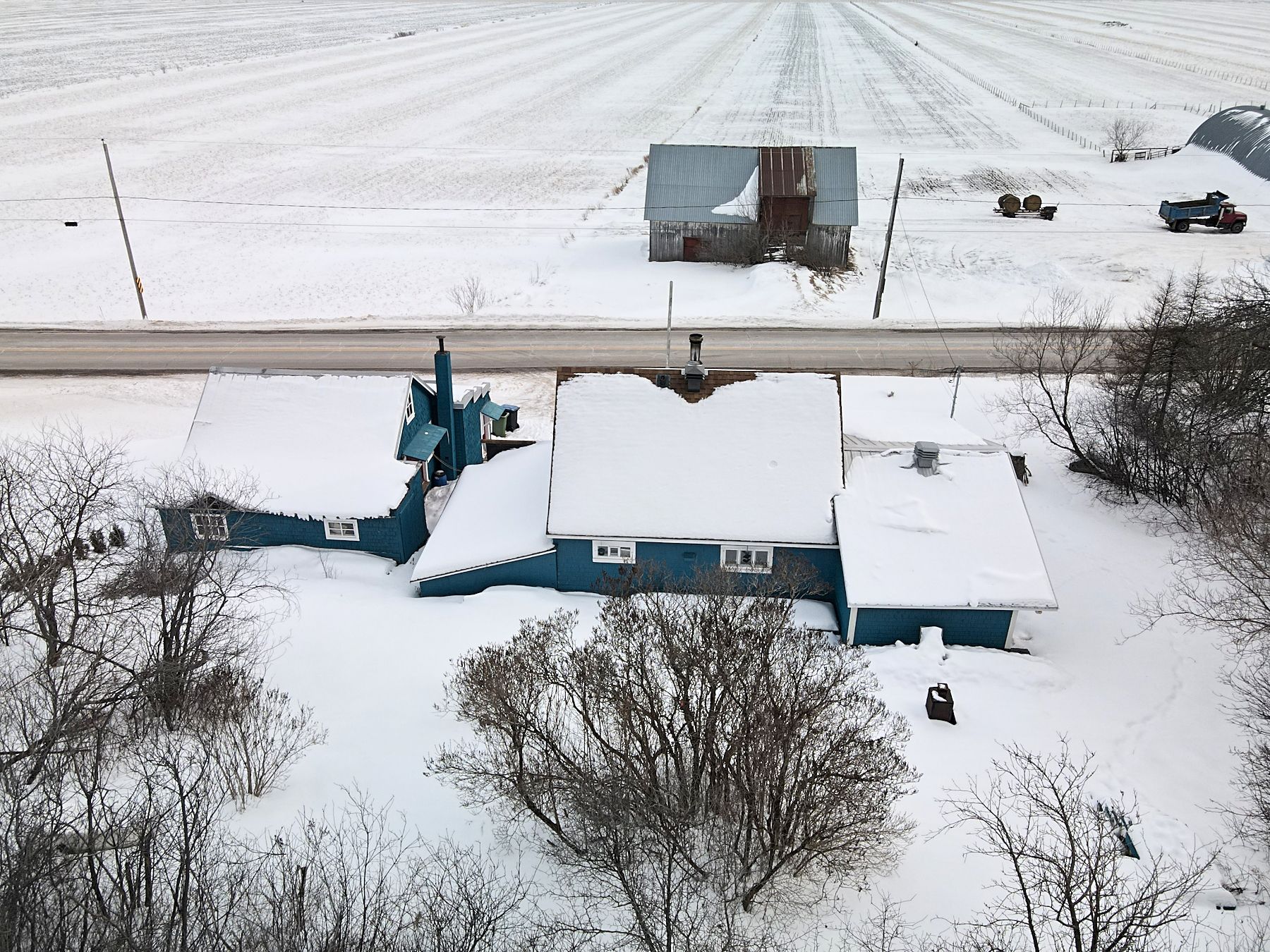64 Route 132 O., Saint-Denis-De La Bouteillerie, QC G0L2R0 $249,700

Overall View

Frontage

Frontage

Aerial photo

Back facade

Hallway

Hallway

Living room

Living room
|
|
Description
Inclusions:
Exclusions : N/A
| BUILDING | |
|---|---|
| Type | One-and-a-half-storey house |
| Style | Detached |
| Dimensions | 0x0 |
| Lot Size | 1421.4 MC |
| EXPENSES | |
|---|---|
| Municipal Taxes (2024) | $ 1507 / year |
| School taxes (2024) | $ 65 / year |
|
ROOM DETAILS |
|||
|---|---|---|---|
| Room | Dimensions | Level | Flooring |
| Hallway | 7.4 x 13.3 P | Ground Floor | Wood |
| Living room | 14.8 x 13.3 P | Ground Floor | Wood |
| Other | 7.1 x 9.5 P | Ground Floor | Wood |
| Kitchen | 7.5 x 10.8 P | Ground Floor | Wood |
| Dining room | 10.9 x 14.1 P | Ground Floor | Wood |
| Bedroom | 10.6 x 8.7 P | Ground Floor | Wood |
| Bathroom | 7.5 x 8.9 P | Ground Floor | Ceramic tiles |
| Den | 15.9 x 13.0 P | 2nd Floor | Floating floor |
| Bedroom | 14.6 x 8.10 P | 2nd Floor | Floating floor |
|
CHARACTERISTICS |
|
|---|---|
| Water supply | Artesian well |
| Roofing | Asphalt shingles, Tin |
| Siding | Cedar shingles |
| Foundation | Concrete block, Stone |
| Basement | Crawl space, Low (less than 6 feet) |
| Proximity | Cross-country skiing, Daycare centre, Elementary school |
| Heating energy | Electricity |
| Landscaping | Landscape |
| Driveway | Not Paved |
| Sewage system | Other |
| Parking | Outdoor |
| View | Panoramic |
| Windows | PVC |
| Zoning | Residential |
| Topography | Sloped |
| Heating system | Space heating baseboards |
| Cupboard | Wood |
| Hearth stove | Wood burning stove |