6357 Rue St André, Montréal (Rosemont, QC H2S2K6 $519,000
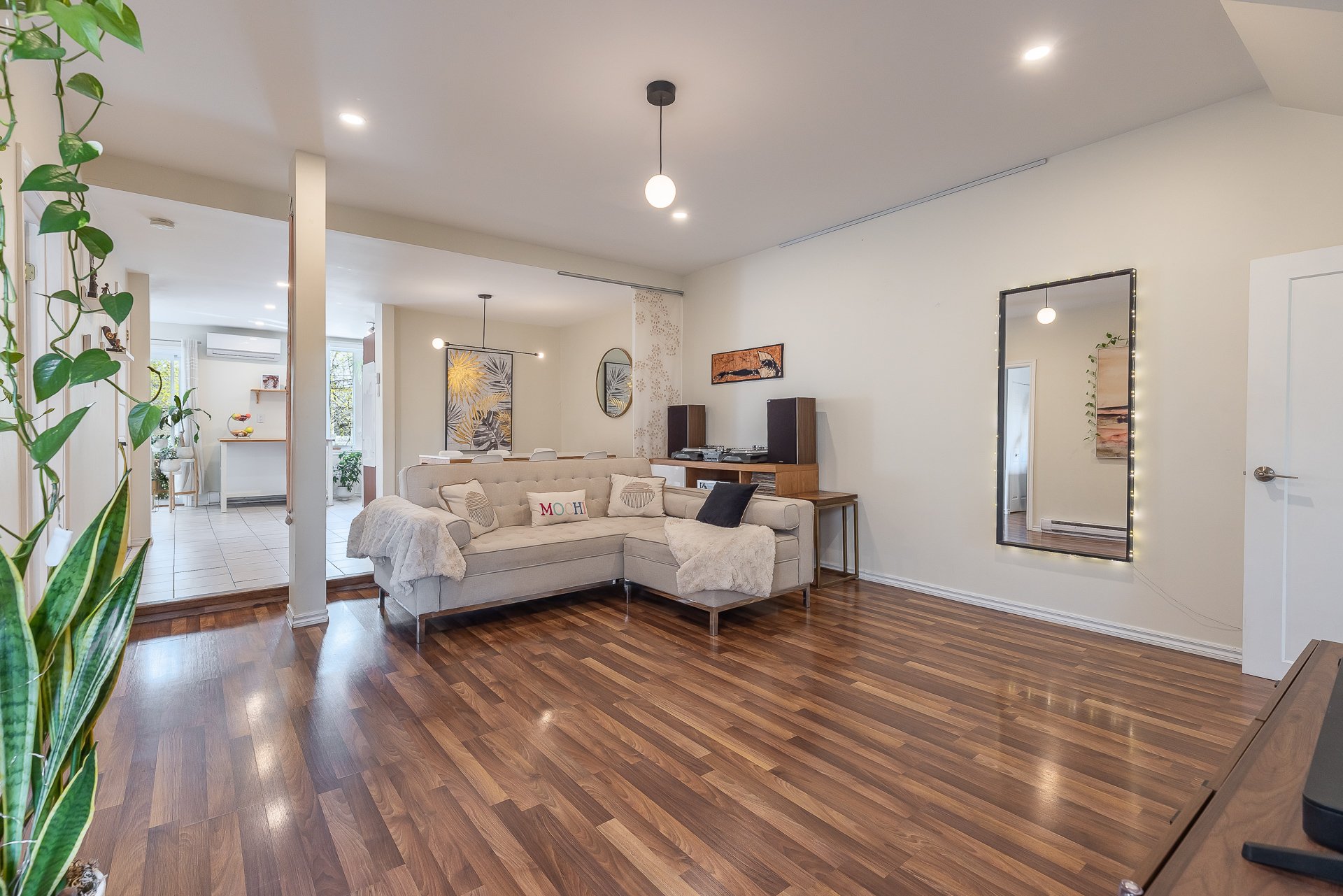
Living room
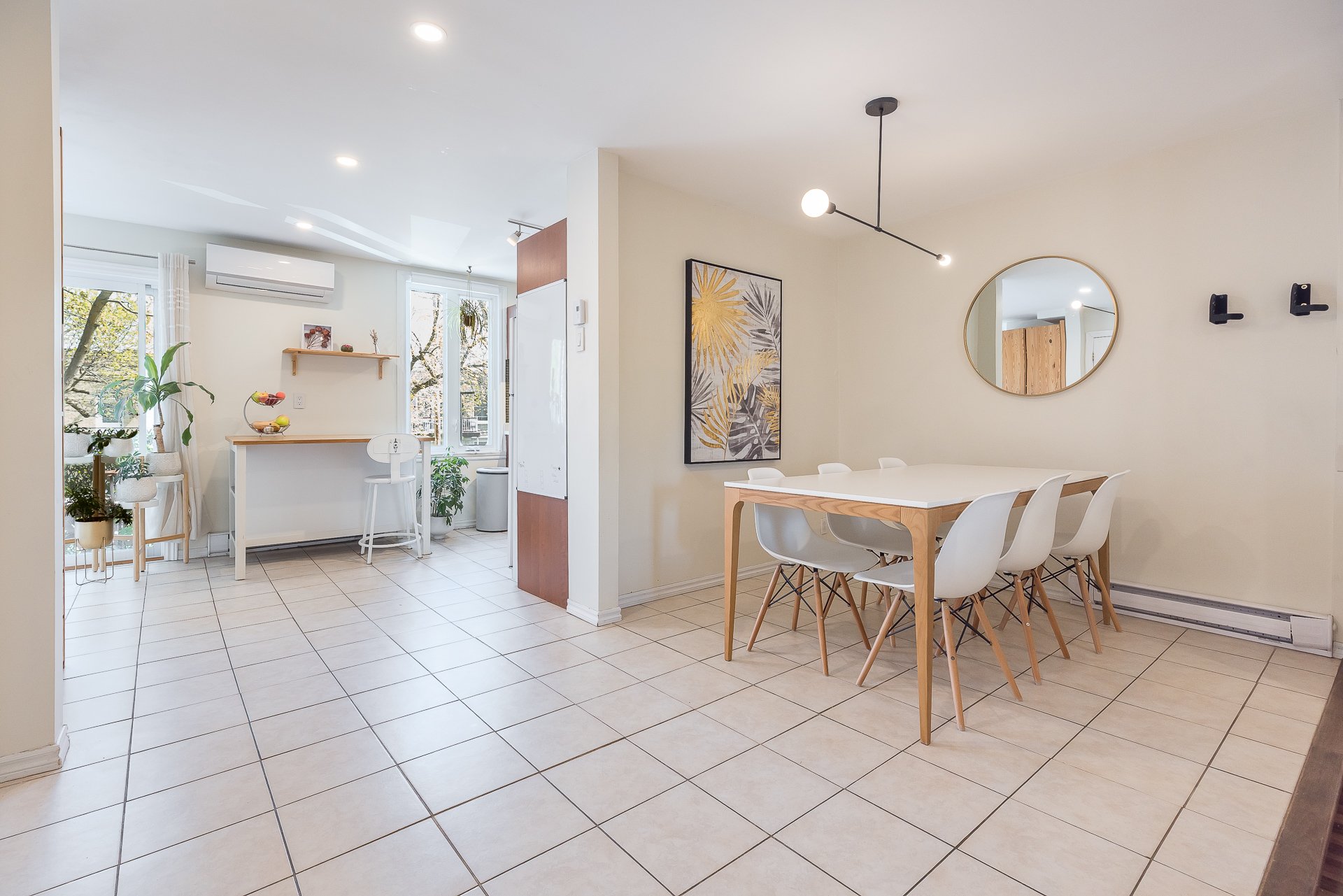
Dining room
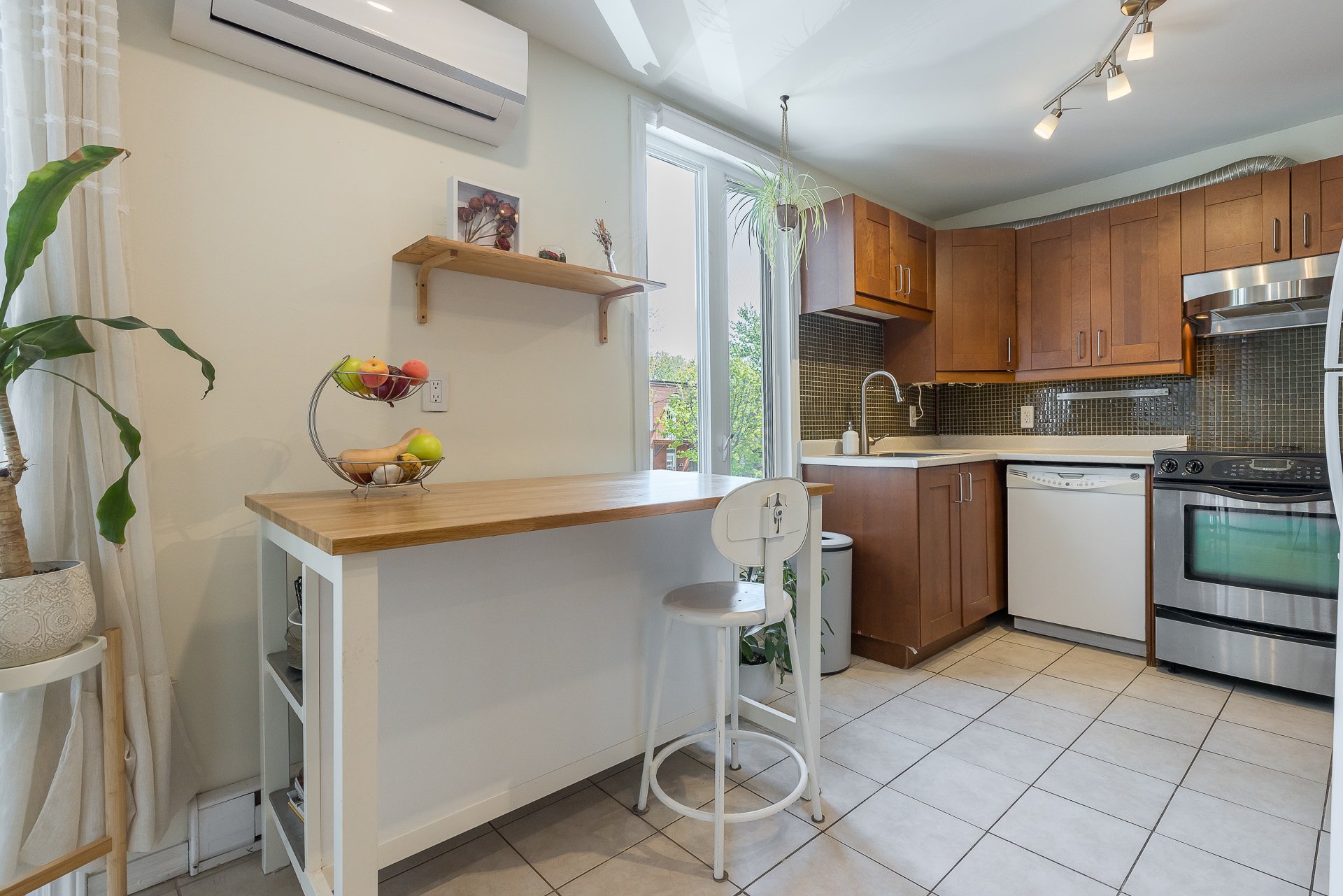
Kitchen
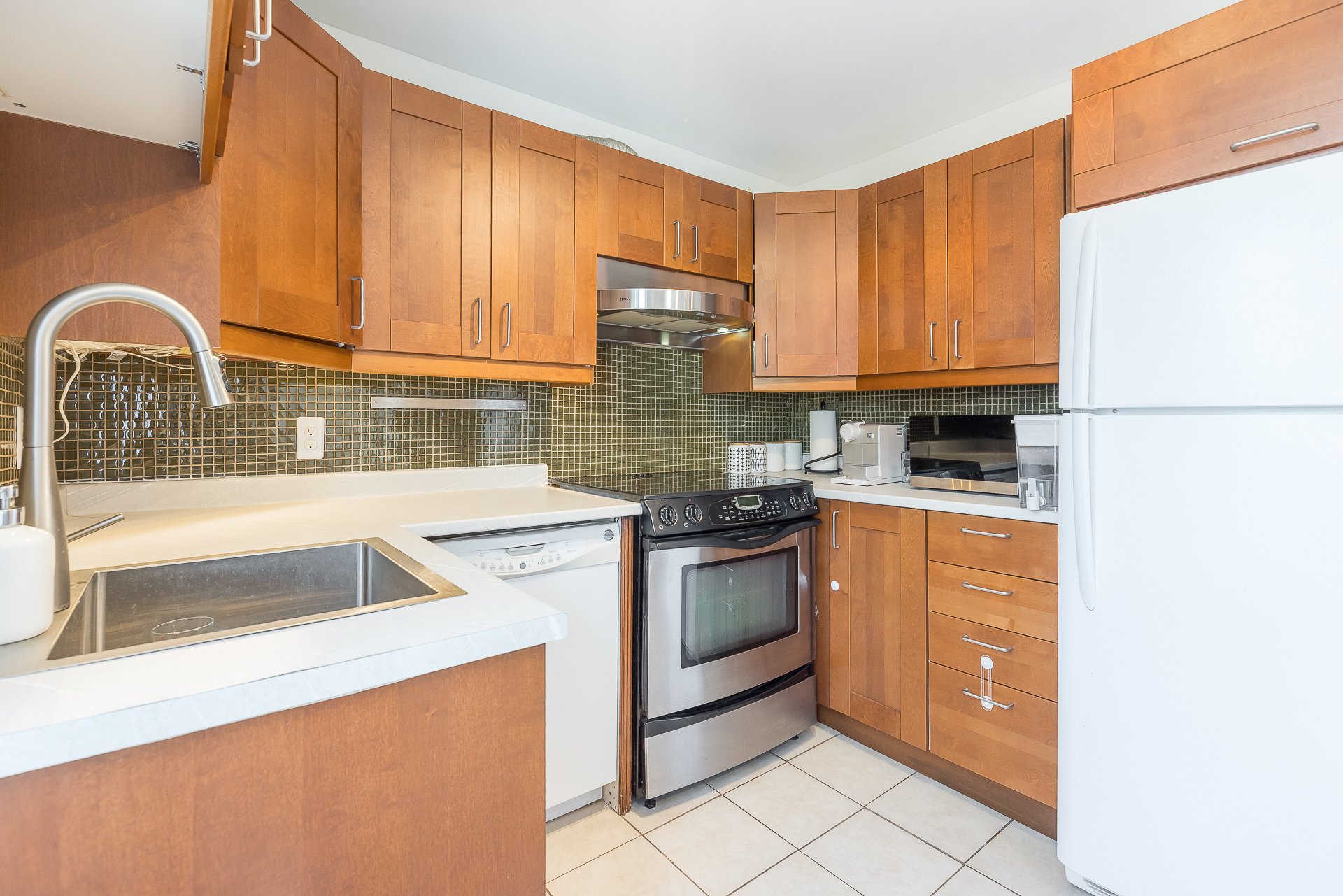
Kitchen
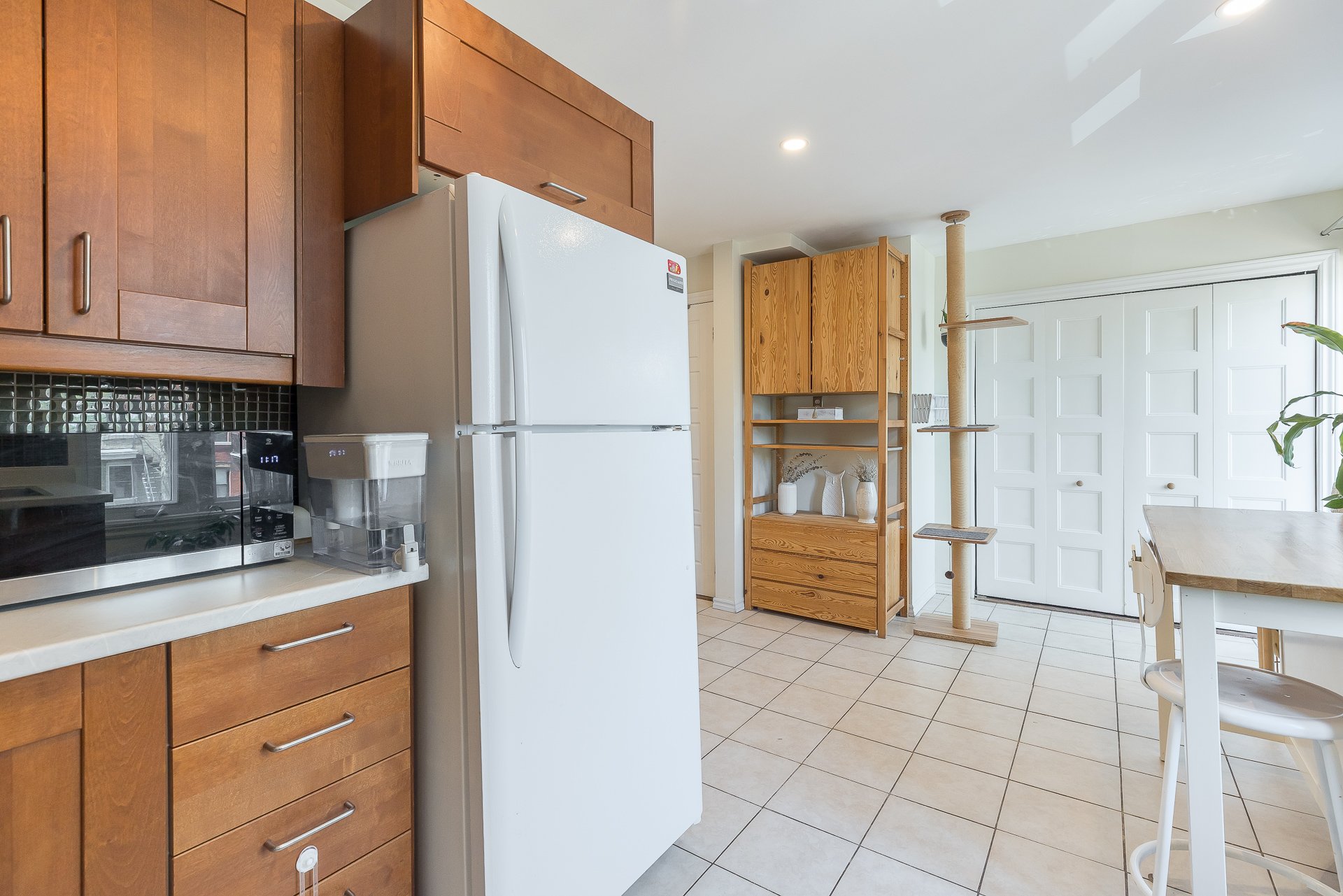
Kitchen
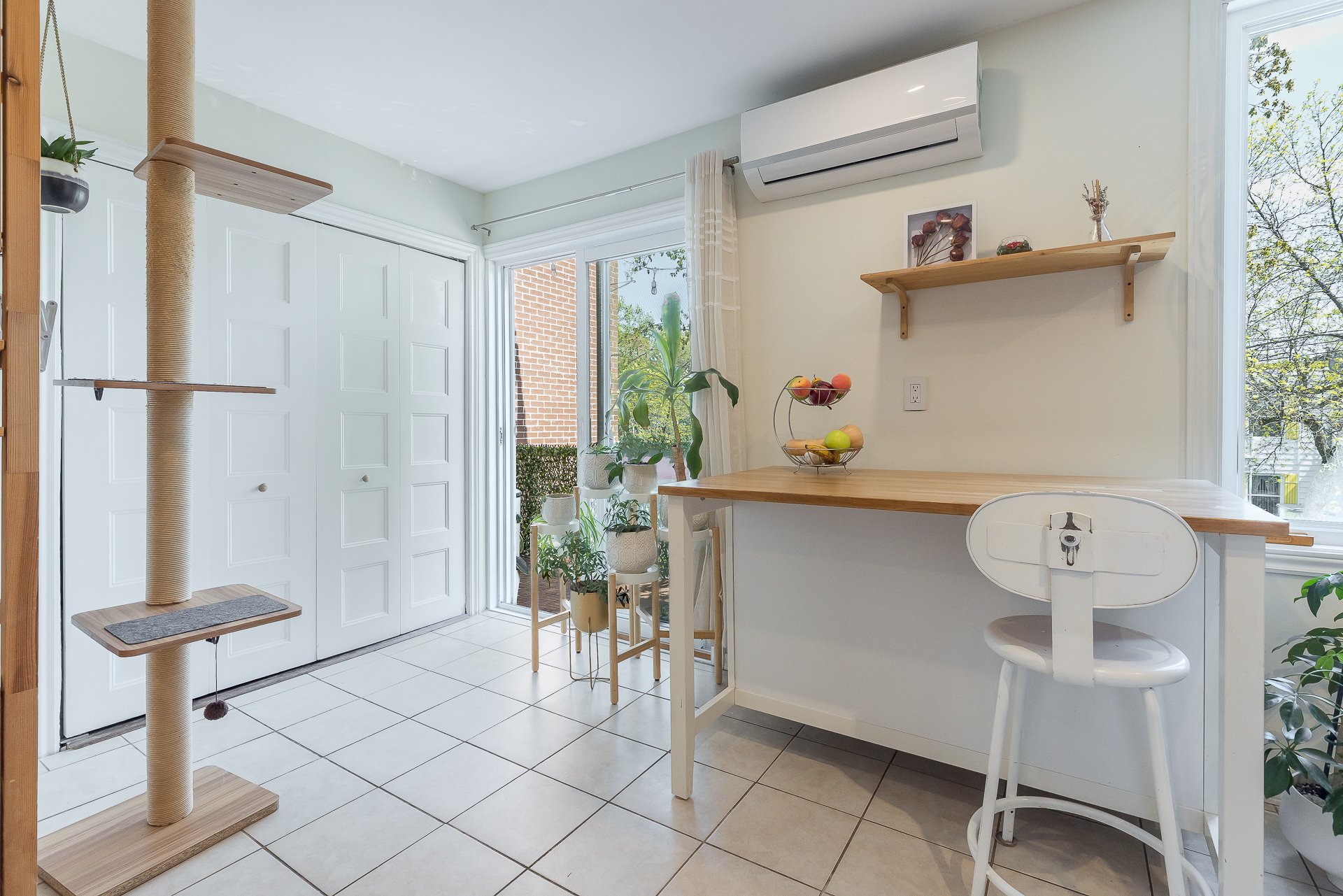
Kitchen
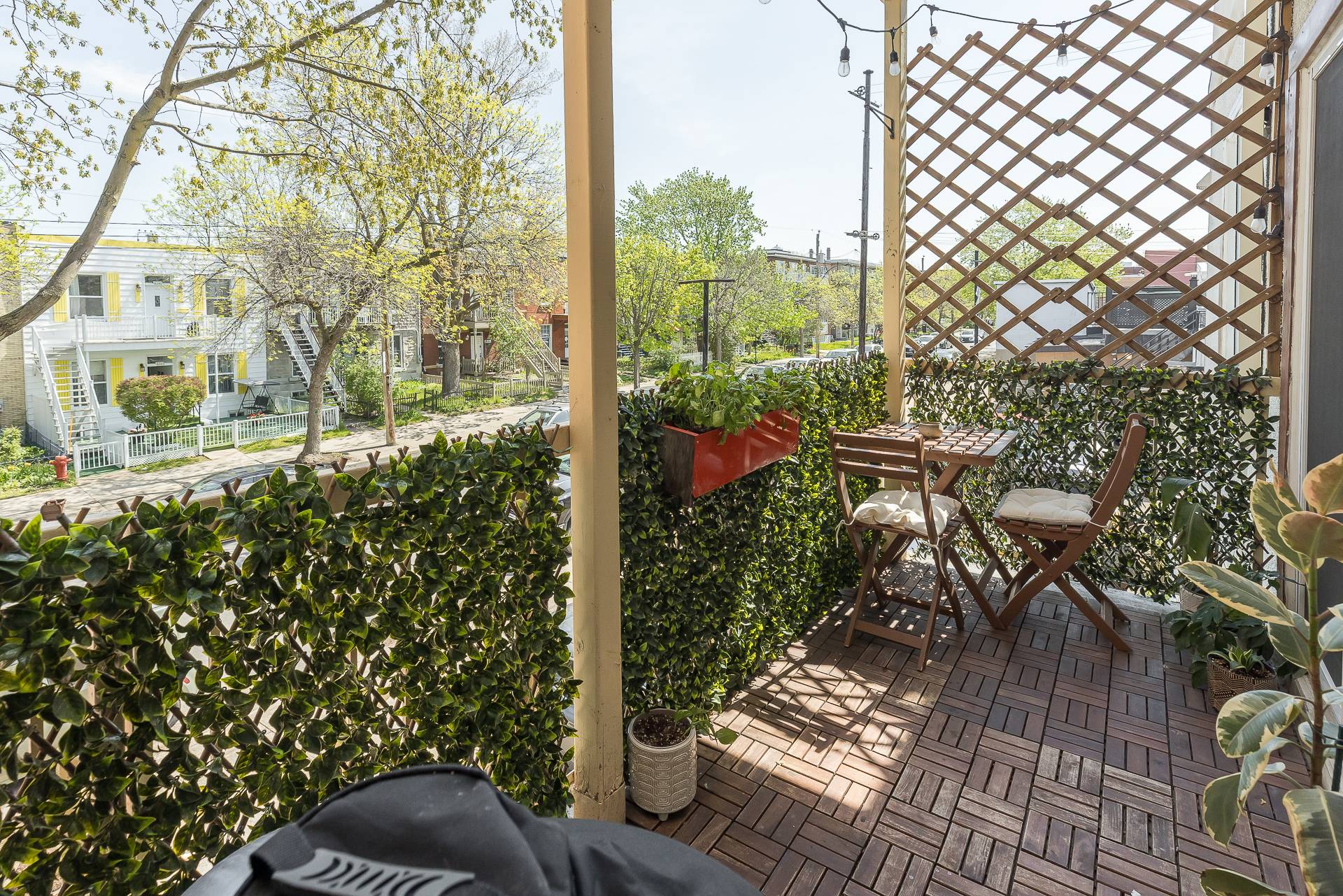
Balcony
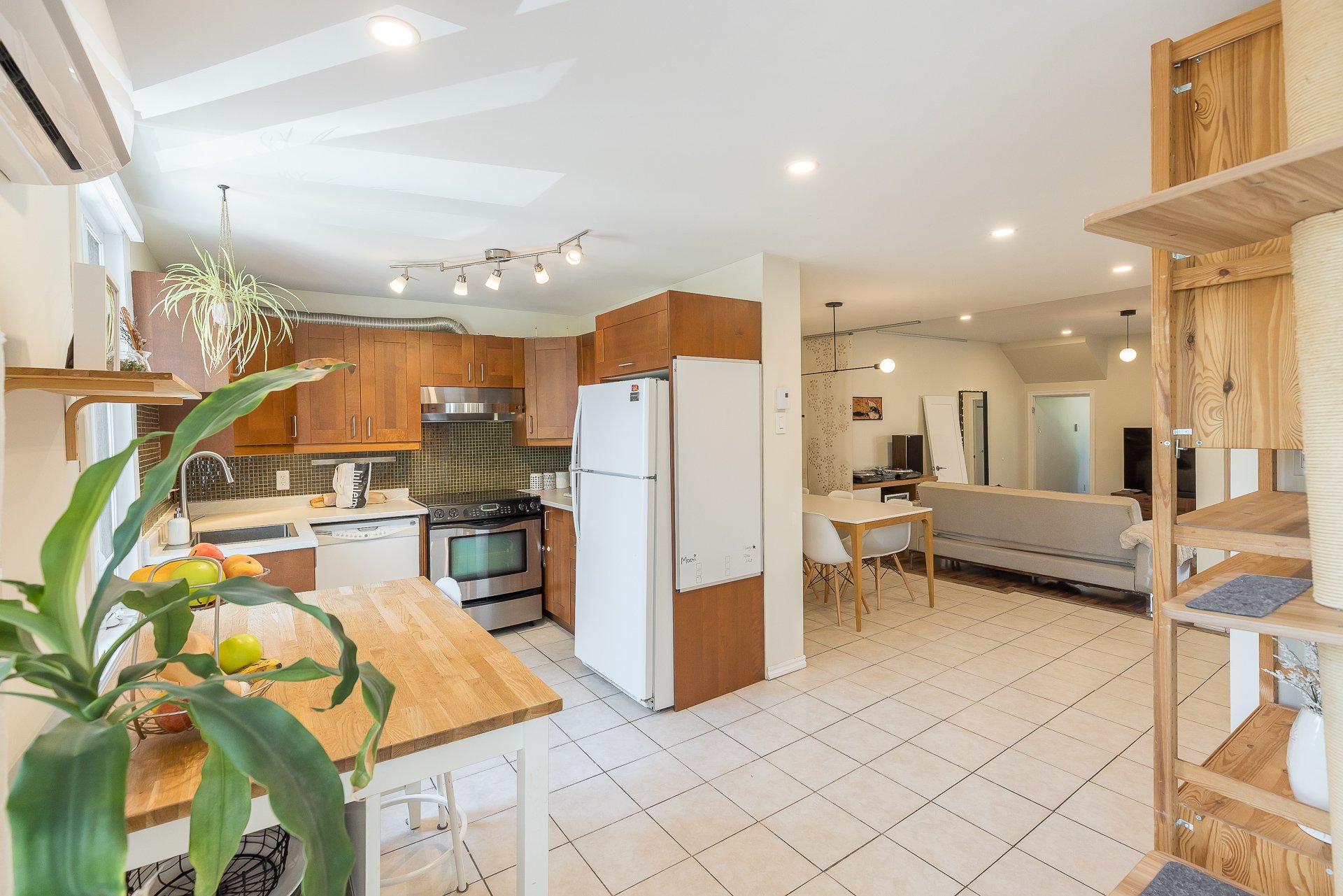
Kitchen
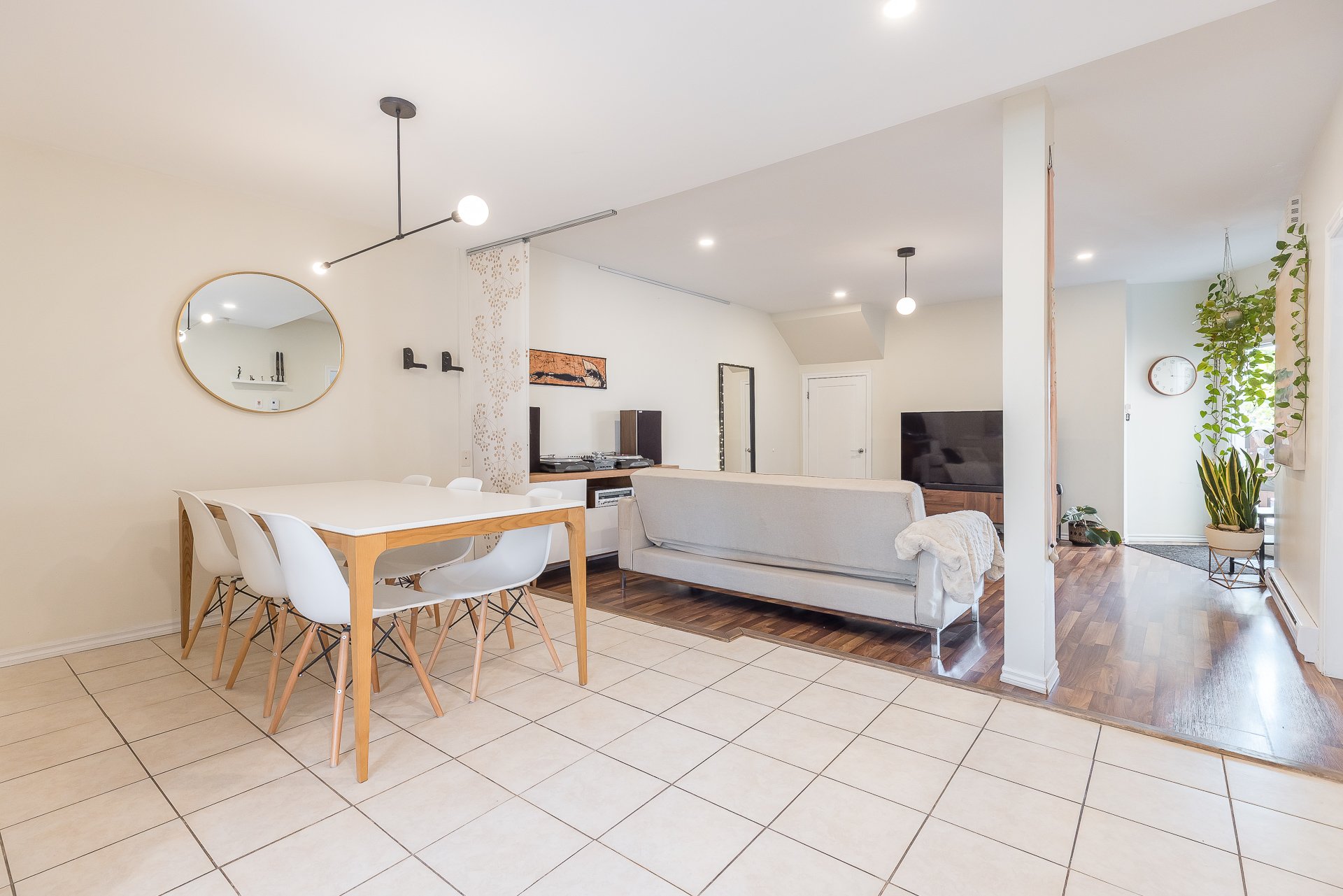
Dining room
|
|
Sold
Description
Walk Score: 97
Transit Score: 91
Bike Score: 100
THE AREA
* Prime location in La Petite-Patrie, near Plaza St-Hubert
and Jean-Talon Market
* 2-minute walk to Beaubien metro station
* Surrounded by cafés, bakeries, restaurants (Café Denise,
Vesta, Le Vieux Vélo)
* Close to Parc Molson, Parc de Turin, and Bibliothèque
Marc-Favreau
* Easy access to bike paths, public transport, schools, and
daycare options
**THE CONDO**
* 1,016 sqft on the 2nd floor of a well-maintained triplex
* Open living and dining room with large windows for
natural light
* Kitchen with ceramic floors, ample storage, and cozy
dinette area
* 2 closed bedrooms
* Renovated bathroom with clean, timeless finishes
* Rear balcony accessible from kitchen dinette
OTHER
* Washer/dryer installation in the bathroom
* Wall-mounted A/C unit
* Undivided co-ownership (30% share)
* 20% down payment required with National Bank
A new certificate of location has been ordered.
Inclusions: Curtains (blinds) in the living room and kitchen, curtain rods, PAX wardrobe in the bedroom, light fixtures in the master bedroom - bathroom ceiling and kitchen, kitchen island, wooden cabinet in the kitchen, wooden patio tiles on the rear balcony, dishwasher, wall shelf in the kitchen.
Exclusions : Stove, refrigerator, washer and dryer, cat tree, bedroom curtains, light fixtures in the living room, above the bathroom sink, office, and dining room, mirrors in the living room and dining room, wall-mounted bike racks in the dining room, round wall shelf in the bathroom, wall shelf in the dining room and bedroom.
| BUILDING | |
|---|---|
| Type | Apartment |
| Style | Attached |
| Dimensions | 0x0 |
| Lot Size | 0 |
| EXPENSES | |
|---|---|
| Co-ownership fees | $ 1452 / year |
| Municipal Taxes (2025) | $ 2466 / year |
| School taxes (2025) | $ 311 / year |
|
ROOM DETAILS |
|||
|---|---|---|---|
| Room | Dimensions | Level | Flooring |
| Living room | 16.1 x 14.5 P | 2nd Floor | Floating floor |
| Dining room | 14.5 x 8.10 P | 2nd Floor | Ceramic tiles |
| Kitchen | 17.1 x 10.11 P | 2nd Floor | Ceramic tiles |
| Bathroom | 10.0 x 6.6 P | 2nd Floor | Ceramic tiles |
| Primary bedroom | 15.8 x 10.4 P | 2nd Floor | Floating floor |
| Bedroom | 10.7 x 6.5 P | 2nd Floor | Floating floor |
|
CHARACTERISTICS |
|
|---|---|
| Proximity | Bicycle path, Cegep, Daycare centre, Elementary school, High school, Highway, Hospital, Park - green area, Public transport, Réseau Express Métropolitain (REM), University |
| Siding | Brick |
| Restrictions/Permissions | Cats allowed |
| Heating system | Electric baseboard units |
| Heating energy | Electricity |
| Sewage system | Municipal sewer |
| Water supply | Municipality |
| Windows | PVC |
| Zoning | Residential |
| Equipment available | Wall-mounted heat pump |
| Cupboard | Wood |