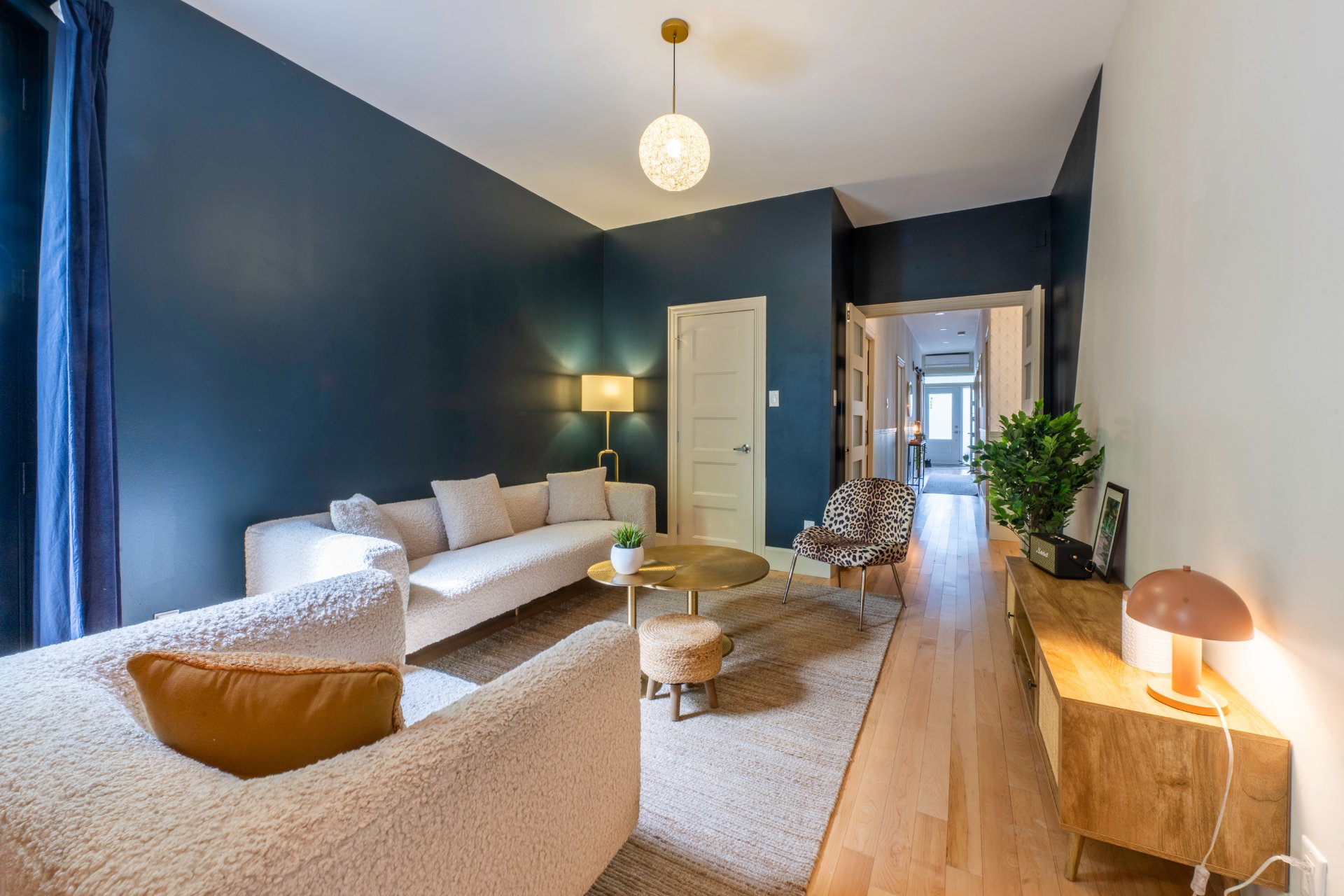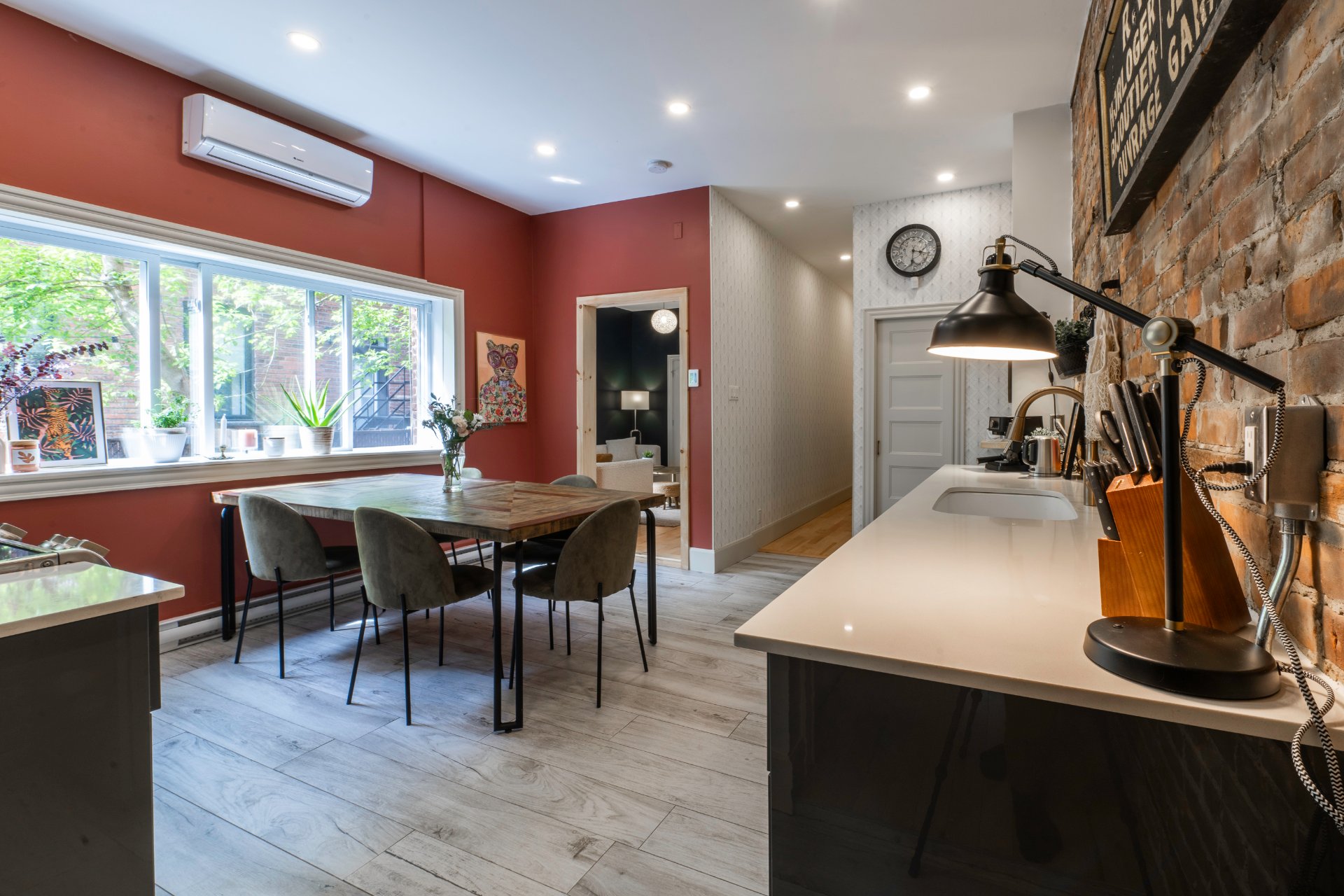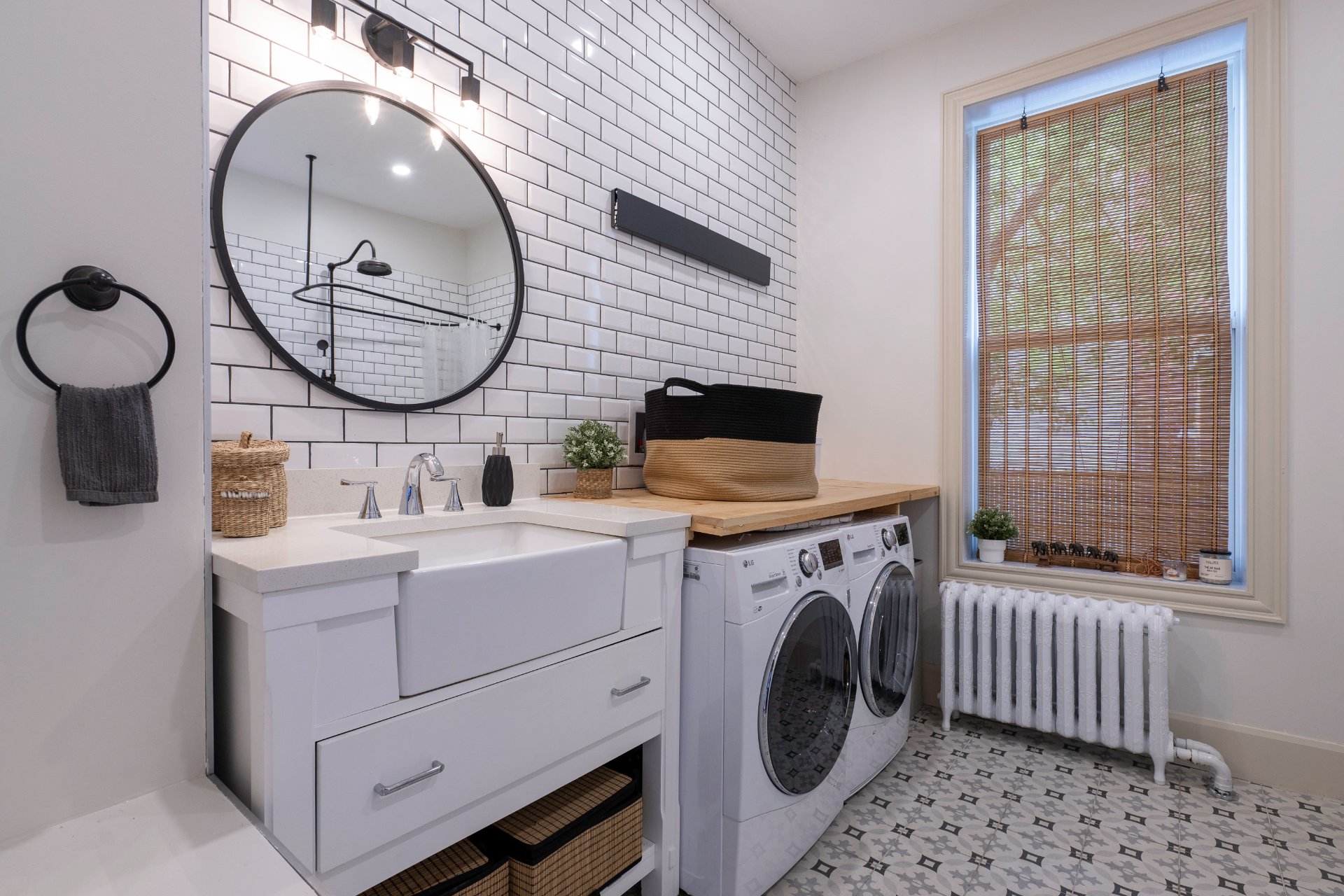6300 Rue St Denis, Montréal (Rosemont, QC H2S2R7 $1,025,000

Living room

Living room

Kitchen

Kitchen

Kitchen

Bathroom

Bathroom

Bathroom

Primary bedroom
|
|
Description
Discover this exceptional apartment, entirely renovated
with quality materials, ideally located in the lively
Little Italy district.
Space and amenities :
- 4 bedrooms, 1 study, spacious, bright kitchen with
enclosed pantry;
- Cosy living room with direct access to an intimate,
shaded courtyard, unoverlooked and with no side passage
(private lane belonging to the dentist office), the perfect
space for long summer evenings with friends;
-2 bathrooms with windows: one large bathroom and one
shower room.
- 9-foot ceilings throughout;
- 1695 sq. ft. of living space;
- 2 wall-mounted heat pumps;
- Wood floors;
- Heated floors in kitchen and large bathroom;
- Quartz countertop in kitchen;
- Beautiful windows;
- Walk-in closet in master bedroom and ample storage in
every room;
- Private parking;
- Basement offering additional potential;
Ideal location :
- Only 3 min. walk from Beaubien metro station and 4 min.
from Rosemont metro station;
- 15 min walk from the famous Jean Talon market;
- Lively family neighborhood, close to numerous coffee
shops , restaurants and shops;
- Close to several schools;
- Close to all essential services: Promenade Beaubien,
Promenades St-Hubert, Marché Jean-Talon;
This turnkey gem combines modern comfort with timeless
style.
Welcome to 6300 St-Denis street !
The notary will be Melissa Jean-Brousseau.
with quality materials, ideally located in the lively
Little Italy district.
Space and amenities :
- 4 bedrooms, 1 study, spacious, bright kitchen with
enclosed pantry;
- Cosy living room with direct access to an intimate,
shaded courtyard, unoverlooked and with no side passage
(private lane belonging to the dentist office), the perfect
space for long summer evenings with friends;
-2 bathrooms with windows: one large bathroom and one
shower room.
- 9-foot ceilings throughout;
- 1695 sq. ft. of living space;
- 2 wall-mounted heat pumps;
- Wood floors;
- Heated floors in kitchen and large bathroom;
- Quartz countertop in kitchen;
- Beautiful windows;
- Walk-in closet in master bedroom and ample storage in
every room;
- Private parking;
- Basement offering additional potential;
Ideal location :
- Only 3 min. walk from Beaubien metro station and 4 min.
from Rosemont metro station;
- 15 min walk from the famous Jean Talon market;
- Lively family neighborhood, close to numerous coffee
shops , restaurants and shops;
- Close to several schools;
- Close to all essential services: Promenade Beaubien,
Promenades St-Hubert, Marché Jean-Talon;
This turnkey gem combines modern comfort with timeless
style.
Welcome to 6300 St-Denis street !
The notary will be Melissa Jean-Brousseau.
Inclusions: Ligth fixtures, Blinds, Curtains railings
Exclusions : All appliances
| BUILDING | |
|---|---|
| Type | Apartment |
| Style | Attached |
| Dimensions | 0x0 |
| Lot Size | 0 |
| EXPENSES | |
|---|---|
| Co-ownership fees | $ 12 / year |
|
ROOM DETAILS |
|||
|---|---|---|---|
| Room | Dimensions | Level | Flooring |
| Living room | 16.5 x 11.3 P | Ground Floor | Wood |
| Primary bedroom | 18 x 10 P | Ground Floor | Wood |
| Bedroom | 11 x 9 P | Ground Floor | Wood |
| Bedroom | 13 x 10.4 P | Ground Floor | Wood |
| Bedroom | 10 x 6.6 P | Ground Floor | Wood |
| Home office | 9 x 8.7 P | Ground Floor | Wood |
| Kitchen | 16 x 13 P | Ground Floor | Ceramic tiles |
| Bathroom | 9.6 x 9 P | Ground Floor | Ceramic tiles |
| Bathroom | 6.3 x 5 P | Ground Floor | Ceramic tiles |
|
CHARACTERISTICS |
|
|---|---|
| Driveway | Plain paving stone |
| Water supply | Municipality |
| Heating energy | Electricity, Natural gas |
| Proximity | Highway, Hospital, Park - green area, Elementary school, High school, Public transport, University, Daycare centre |
| Basement | Unfinished |
| Parking | Outdoor |
| Sewage system | Municipal sewer |
| Window type | Hung |
| Zoning | Residential |
| Roofing | Elastomer membrane |