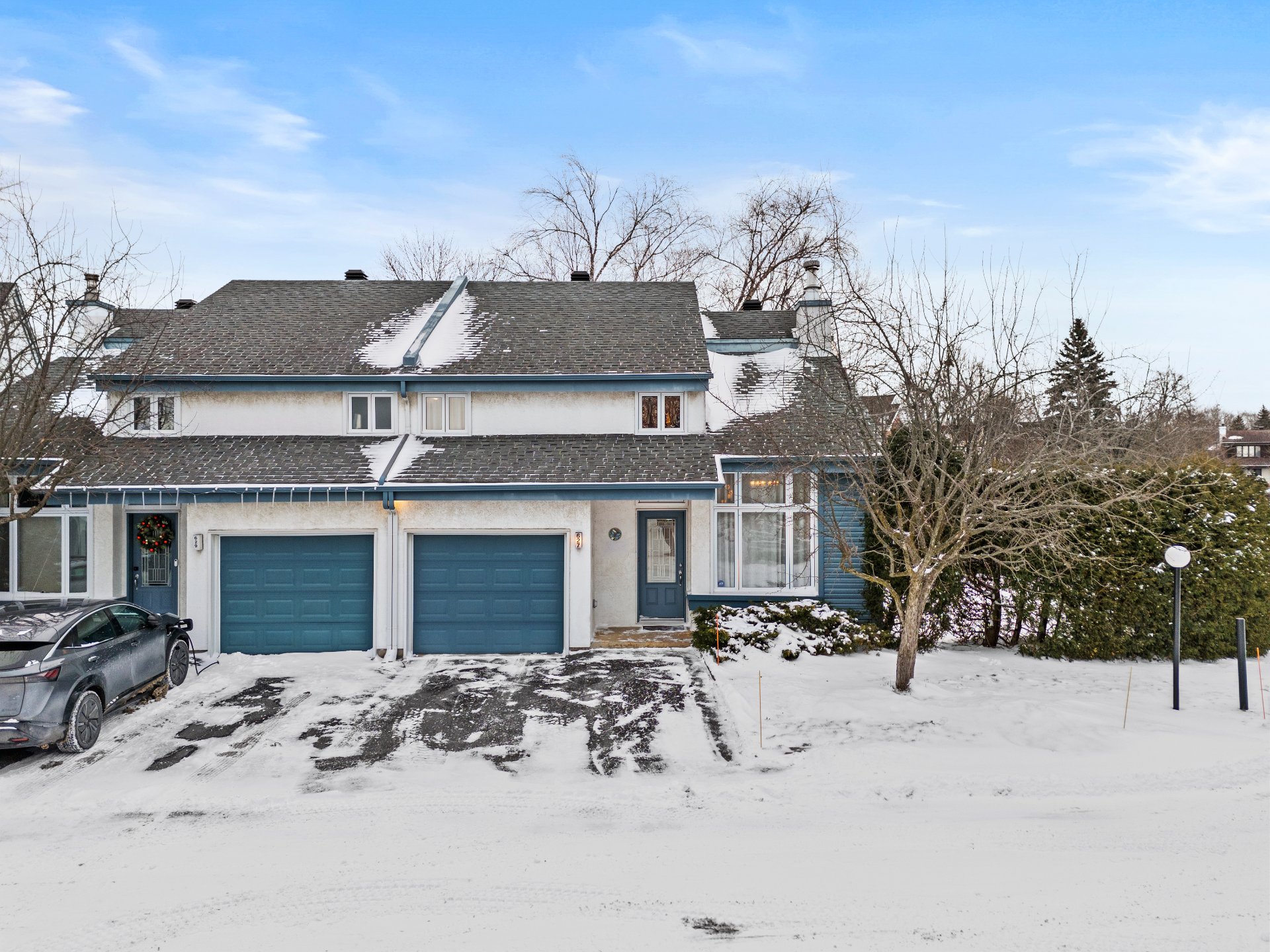627 Rue des Alouettes, Longueuil (Le Vieux-Longueuil), QC J4G2N2 $569,000

Frontage

Hallway

Living room

Living room

Living room

Overall View

Dining room

Dining room

Overall View
|
|
Description
Superb townhouse in a condominium setting located in the sought-after Collectivité area of Longueuil, offering a harmonious lifestyle combining comfort and proximity to amenities. Bright and welcoming, it stands out with its living area featuring a cathedral ceiling, a wood-burning fireplace, and hardwood floors. Upstairs, the master bedroom boasts an en-suite bathroom and a mezzanine perfect for an office or relaxation space. The south-facing yard, balcony, garage, and two parking spaces add to its appeal. Close to parks, green spaces, and highways, this property blends tranquility with accessibility. A rare find in a highly desirable area!
Superb townhouse condominium in the Collectivité area of
Longueuil
Discover this magnificent townhouse condominium located in
the sought-after Collectivité area of Longueuil. Combining
charm, comfort, and a strategic location, this property is
ideal for those seeking a harmonious living environment
close to amenities and green spaces.
This home stands out for its exceptional brightness,
offering an abundance of natural light in every room.
Upstairs, the master bedroom features an adjoining
bathroom, providing a private and functional space. A
bright mezzanine completes this floor, perfect for an
office, reading nook, or relaxation area. On the ground
floor, you will be captivated by an exceptional living
space highlighted by a cathedral ceiling, a wood-burning
fireplace, and elegant hardwood floors, which are also
present upstairs.
Outside, this property offers a south-facing yard, perfect
for enjoying sunny days. You will also find a private yard
(restricted common area) of good size, a balcony ideal for
admiring the changing seasons, as well as a garage and two
outdoor parking spaces.
Its location is a major asset: just steps from linear parks
leading to the beautiful Michel-Chartrand Park,
cross-country ski trails, and green spaces, this home is
also close to essential amenities and offers quick access
to highways. You will enjoy a countryside feel while being
near the city.
A rare opportunity in a sought-after area of Longueuil. Let
yourself be charmed by this bright property and its many
features!
Longueuil
Discover this magnificent townhouse condominium located in
the sought-after Collectivité area of Longueuil. Combining
charm, comfort, and a strategic location, this property is
ideal for those seeking a harmonious living environment
close to amenities and green spaces.
This home stands out for its exceptional brightness,
offering an abundance of natural light in every room.
Upstairs, the master bedroom features an adjoining
bathroom, providing a private and functional space. A
bright mezzanine completes this floor, perfect for an
office, reading nook, or relaxation area. On the ground
floor, you will be captivated by an exceptional living
space highlighted by a cathedral ceiling, a wood-burning
fireplace, and elegant hardwood floors, which are also
present upstairs.
Outside, this property offers a south-facing yard, perfect
for enjoying sunny days. You will also find a private yard
(restricted common area) of good size, a balcony ideal for
admiring the changing seasons, as well as a garage and two
outdoor parking spaces.
Its location is a major asset: just steps from linear parks
leading to the beautiful Michel-Chartrand Park,
cross-country ski trails, and green spaces, this home is
also close to essential amenities and offers quick access
to highways. You will enjoy a countryside feel while being
near the city.
A rare opportunity in a sought-after area of Longueuil. Let
yourself be charmed by this bright property and its many
features!
Inclusions:
Exclusions : N/A
| BUILDING | |
|---|---|
| Type | Two or more storey |
| Style | Semi-detached |
| Dimensions | 8.38x8.5 M |
| Lot Size | 0 |
| EXPENSES | |
|---|---|
| Energy cost | $ 2110 / year |
| Co-ownership fees | $ 3000 / year |
| Municipal Taxes (2025) | $ 3579 / year |
| School taxes (2024) | $ 336 / year |
|
ROOM DETAILS |
|||
|---|---|---|---|
| Room | Dimensions | Level | Flooring |
| Hallway | 4.4 x 4 P | Ground Floor | Ceramic tiles |
| Living room | 15.1 x 13.6 P | Ground Floor | Wood |
| Dining room | 14.8 x 11.2 P | Ground Floor | Wood |
| Kitchen | 12.6 x 7.2 P | Ground Floor | Ceramic tiles |
| Washroom | 6.11 x 5 P | Ground Floor | Ceramic tiles |
| Primary bedroom | 14.7 x 10.3 P | 2nd Floor | Wood |
| Bathroom | 11.8 x 10.3 P | 2nd Floor | Ceramic tiles |
| Mezzanine | 12.3 x 11.7 P | 2nd Floor | Wood |
| Home office | 11.10 x 10 P | Basement | Floating floor |
| Family room | 15.9 x 9.6 P | Basement | Carpet |
| Storage | 16 x 15.5 P | Basement | Concrete |
|
CHARACTERISTICS |
|
|---|---|
| Heating system | Electric baseboard units |
| Water supply | Municipality |
| Heating energy | Electricity |
| Equipment available | Central vacuum cleaner system installation, Electric garage door, Central air conditioning, Private yard |
| Windows | PVC |
| Hearth stove | Wood fireplace |
| Garage | Attached, Heated |
| Rental appliances | Water heater |
| Siding | Stucco |
| Proximity | Highway, Cegep, Golf, Hospital, Park - green area, Elementary school, High school, Public transport, University, Bicycle path, Cross-country skiing, Daycare centre |
| Bathroom / Washroom | Seperate shower |
| Basement | 6 feet and over, Finished basement |
| Parking | Outdoor, Garage |
| Sewage system | Municipal sewer |
| Window type | Sliding, Crank handle |
| Roofing | Asphalt shingles |
| Zoning | Residential |
| Driveway | Asphalt |
| Restrictions/Permissions | Pets allowed |