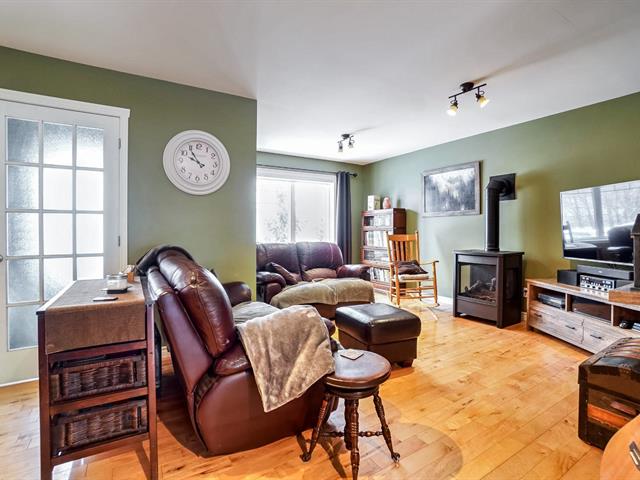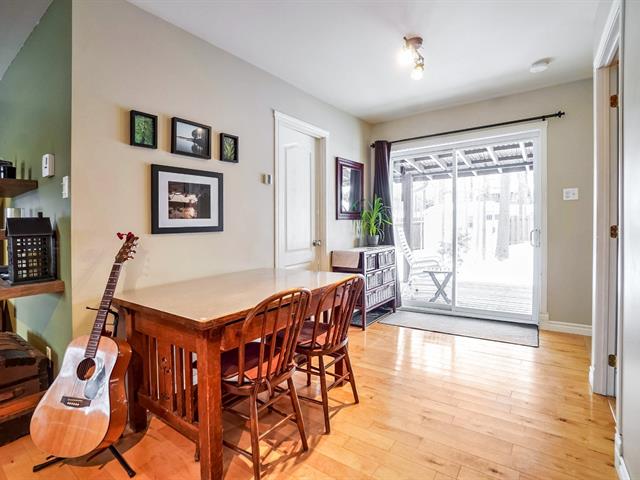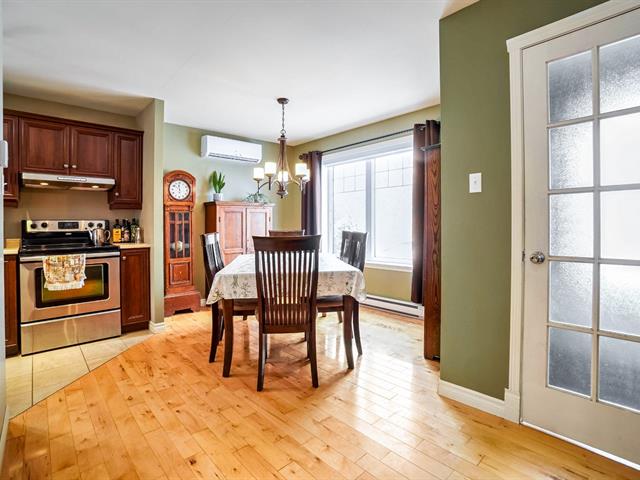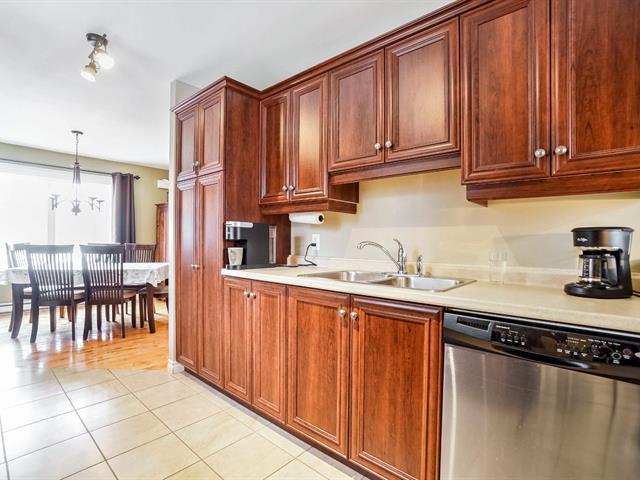627 1re Avenue, Crabtree, QC J0K1B0 $339,000

Frontage

Living room

Living room

Dinette

Dining room

Dining room

Kitchen

Kitchen

Hallway
|
|
Description
Inclusions: 3 Cabanons, gazebo, tempo de l'escalier (2 fois 4 pi x 8 pi et une fois 4 pi x 12 pi),thermopompe murale,aspirateur central et accessoires, meubles de l'atelier du sous-sol, tablettes, miroirs et étagère de la salle de bain, étagère du salon, fixtures, tringles, rideaux, stores, prise extérieur pour chauffe-moteur, lave-vaisselle, poêle au gaz
Exclusions : Abri dauto, congélateur de l'atelier, pharmacie de l'atelier, pharmacie du salon, supports des téléviseurs
| BUILDING | |
|---|---|
| Type | Bungalow |
| Style | Detached |
| Dimensions | 26x29.5 P |
| Lot Size | 867.7 MC |
| EXPENSES | |
|---|---|
| Energy cost | $ 1215 / year |
| Municipal Taxes (2025) | $ 2203 / year |
| School taxes (2024) | $ 179 / year |
|
ROOM DETAILS |
|||
|---|---|---|---|
| Room | Dimensions | Level | Flooring |
| Kitchen | 7.11 x 17.4 P | Ground Floor | Ceramic tiles |
| Dining room | 10.11 x 7.7 P | Ground Floor | Wood |
| Living room | 9.10 x 16 P | Ground Floor | Wood |
| Bedroom | 7.8 x 10.6 P | Ground Floor | Wood |
| Washroom | 4.11 x 5.5 P | Ground Floor | Ceramic tiles |
| Primary bedroom | 13.9 x 15.11 P | Basement | Floating floor |
| Bedroom | 13.9 x 9.9 P | Basement | Floating floor |
| Bathroom | 10.5 x 8 P | Basement | Ceramic tiles |
| Laundry room | 13.9 x 9 P | Basement | Floating floor |
| Home office | 7.3 x 11.1 P | Ground Floor | Wood |
|
CHARACTERISTICS |
|
|---|---|
| Driveway | Not Paved |
| Landscaping | Fenced, Patio |
| Heating system | Electric baseboard units |
| Water supply | Municipality |
| Heating energy | Electricity |
| Windows | PVC |
| Foundation | Poured concrete |
| Siding | Vinyl |
| Bathroom / Washroom | Seperate shower |
| Basement | 6 feet and over, Finished basement |
| Parking | Outdoor |
| Sewage system | Municipal sewer |
| Window type | Sliding, Crank handle, French window |
| Roofing | Asphalt shingles |
| Zoning | Residential |
| Hearth stove | Gas stove |
| Equipment available | Wall-mounted heat pump |
| Cupboard | Polyester |