622 Rue Georges, Gatineau (Buckingham), QC J8L2C8 $429,000
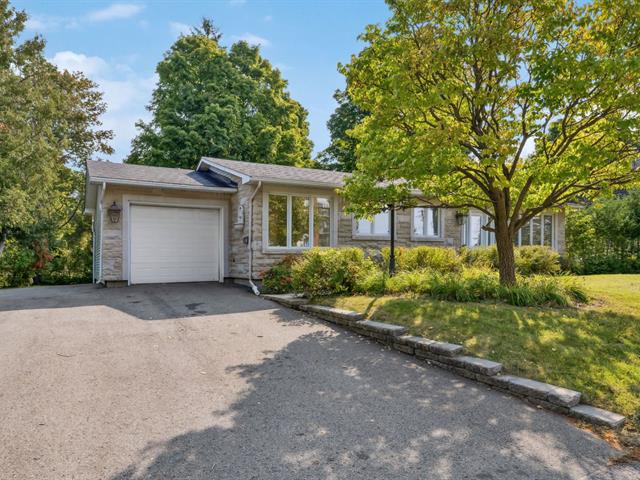
Frontage
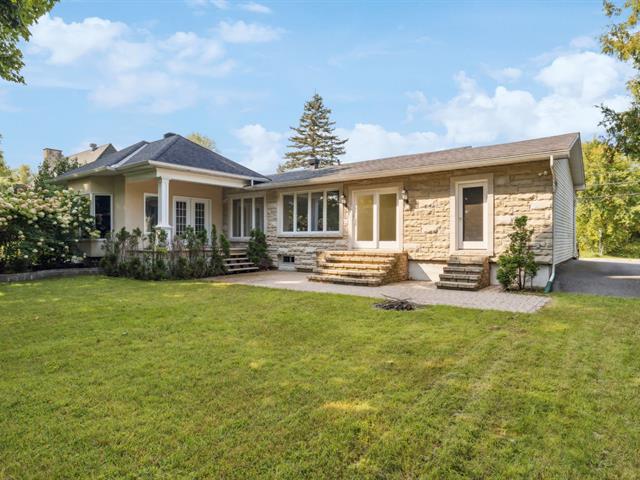
Back facade
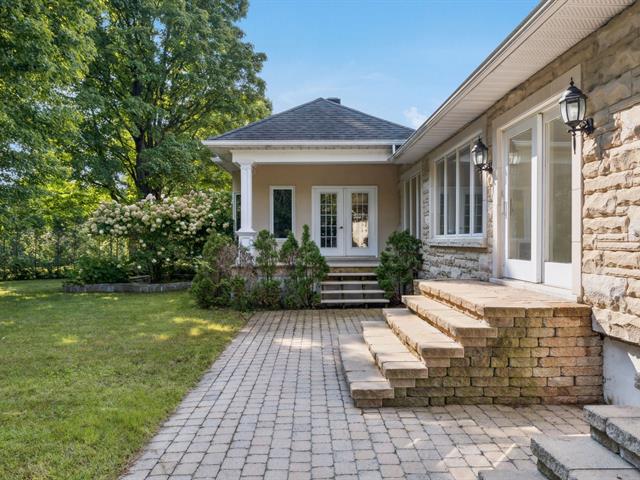
Back facade
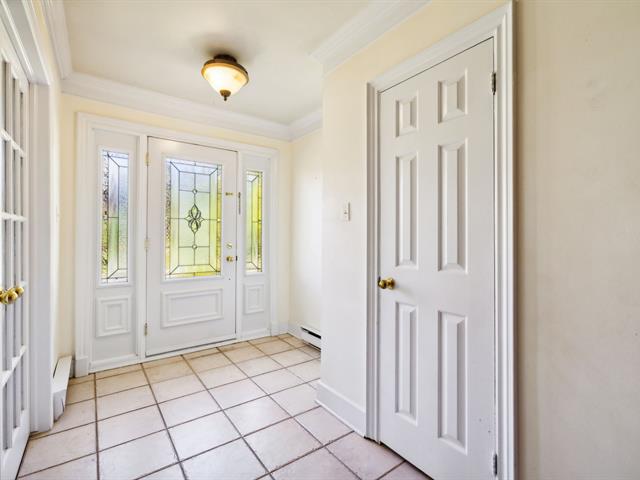
Hallway
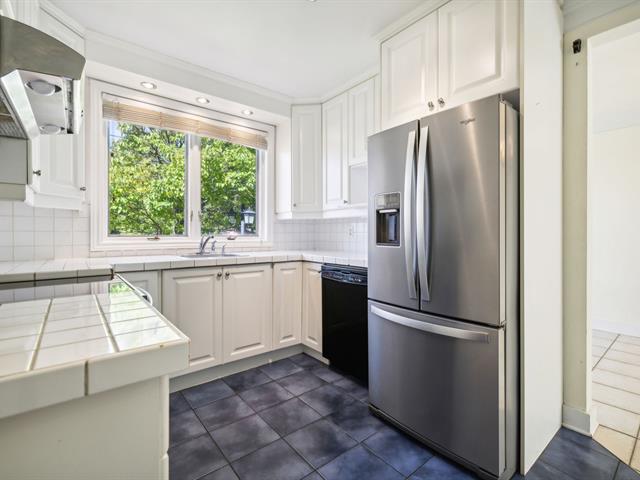
Kitchen
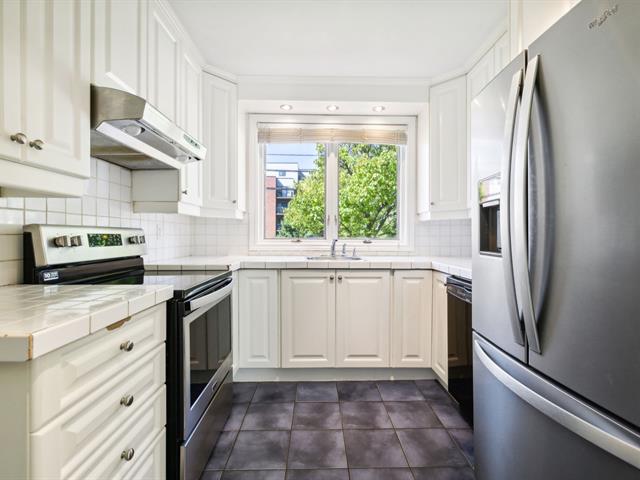
Kitchen
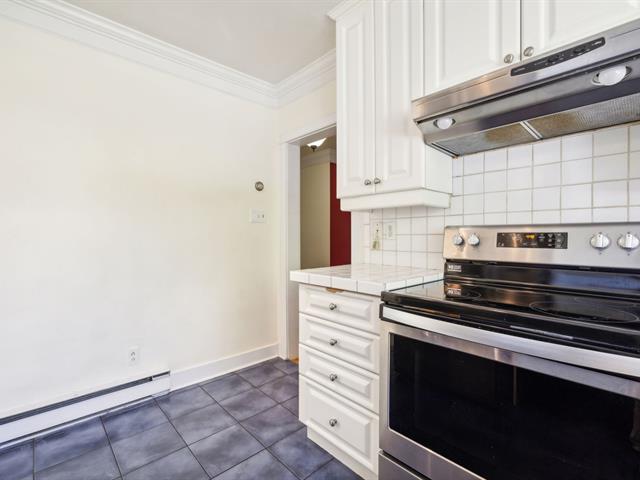
Kitchen
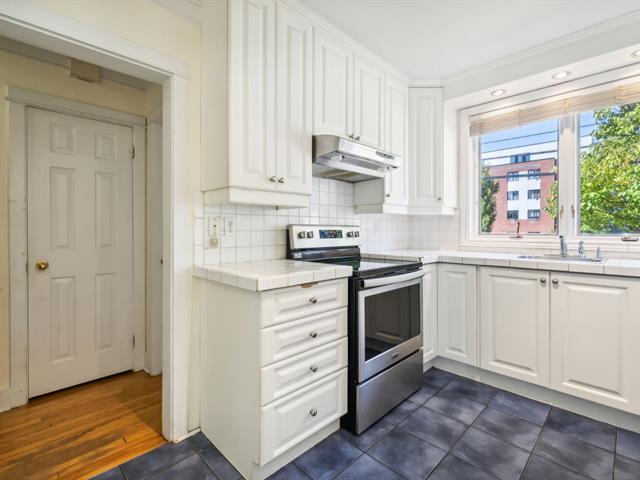
Kitchen
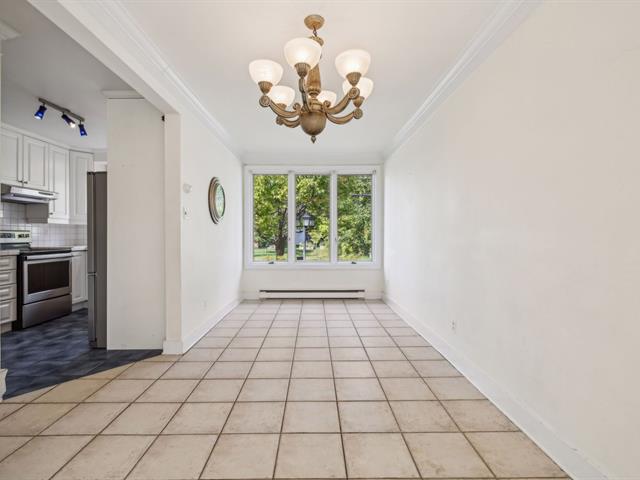
Dining room
|
|
Description
Impressive 1783' bungalow renovated over the years located on a beautiful land of 11 584' private and wooded with beautiful mature trees and without rear neighbours. A true haven of peace. It offers you 2 + 1 bedrooms, beautiful large rooms on hardwood with large windows, 2 complete bathrooms, a vast solarium with large windows, on heated floors in ceramic. Basement is equipped with a bedroom, bathroom, laundry room, games room and a storage room. PLUS, it is located in front of a primary school, close to the new bike path, just a few minutes from shops, and the highway50. Possession immediately
**Renovation over the years;**
2012
- Basement bathroom redone.
- Installation of floating wood in the basement
2009
- Construction of the Solarium with heated floor
- Installation of new doors and windows
- New asphalt shingles on the roof
2006
- Exterior stone
- Paving
- New garage door
2005
- New bathroom on the ground floor
- New front door
2003
-New electrical panels
2001
- New kitchen
- new ceramic kitchen floor.
2012
- Basement bathroom redone.
- Installation of floating wood in the basement
2009
- Construction of the Solarium with heated floor
- Installation of new doors and windows
- New asphalt shingles on the roof
2006
- Exterior stone
- Paving
- New garage door
2005
- New bathroom on the ground floor
- New front door
2003
-New electrical panels
2001
- New kitchen
- new ceramic kitchen floor.
Inclusions: Stove, refrigerator, washer/dryer, outdoor child swing.
Exclusions : Hot water tank (rental) 17$/monthly
| BUILDING | |
|---|---|
| Type | Bungalow |
| Style | Detached |
| Dimensions | 31.4x48.4 P |
| Lot Size | 1076.5 MC |
| EXPENSES | |
|---|---|
| Energy cost | $ 3444 / year |
| Municipal Taxes (2024) | $ 3196 / year |
| School taxes (2024) | $ 260 / year |
|
ROOM DETAILS |
|||
|---|---|---|---|
| Room | Dimensions | Level | Flooring |
| Hallway | 1.5 x 3.19 M | Ground Floor | Ceramic tiles |
| Kitchen | 2.7 x 3.4 M | Ground Floor | Ceramic tiles |
| Dining room | 9.15 x 3.28 M | Ground Floor | Wood |
| Living room | 5.75 x 5.76 M | Ground Floor | Wood |
| Solarium | 4.58 x 3.9 M | Ground Floor | Ceramic tiles |
| Primary bedroom | 6.82 x 4.47 M | Ground Floor | Wood |
| Other | 2.74 x 2.24 M | Ground Floor | Wood |
| Bedroom | 3.4 x 3.9 M | Ground Floor | Wood |
| Bathroom | 2.14 x 2.26 M | Ground Floor | Ceramic tiles |
| Playroom | 8.28 x 6.25 M | Basement | Other |
| Bedroom | 4.77 x 4.26 M | Basement | Carpet |
| Bathroom | 2.7 x 2.8 M | Basement | Linoleum |
| Storage | 6.22 x 2.39 M | Basement | Concrete |
|
CHARACTERISTICS |
|
|---|---|
| Driveway | Double width or more, Asphalt |
| Landscaping | Landscape |
| Heating system | Electric baseboard units |
| Water supply | Municipality |
| Heating energy | Electricity |
| Windows | PVC |
| Foundation | Poured concrete, Concrete block |
| Hearth stove | Wood fireplace |
| Garage | Attached, Single width |
| Rental appliances | Heating appliances |
| Siding | Aluminum, Stone, Stucco |
| Distinctive features | No neighbours in the back, Wooded lot: hardwood trees |
| Proximity | Highway, Hospital, Park - green area, Elementary school, High school, Public transport, Bicycle path, Daycare centre |
| Bathroom / Washroom | Seperate shower |
| Basement | 6 feet and over, Finished basement |
| Parking | Outdoor, Garage |
| Sewage system | Municipal sewer |
| Roofing | Asphalt shingles |
| Topography | Flat |
| Zoning | Residential |
| Equipment available | Wall-mounted air conditioning, Private yard |
| Cupboard | Thermoplastic |
| Restrictions/Permissions | Cats allowed, Dogs allowed |