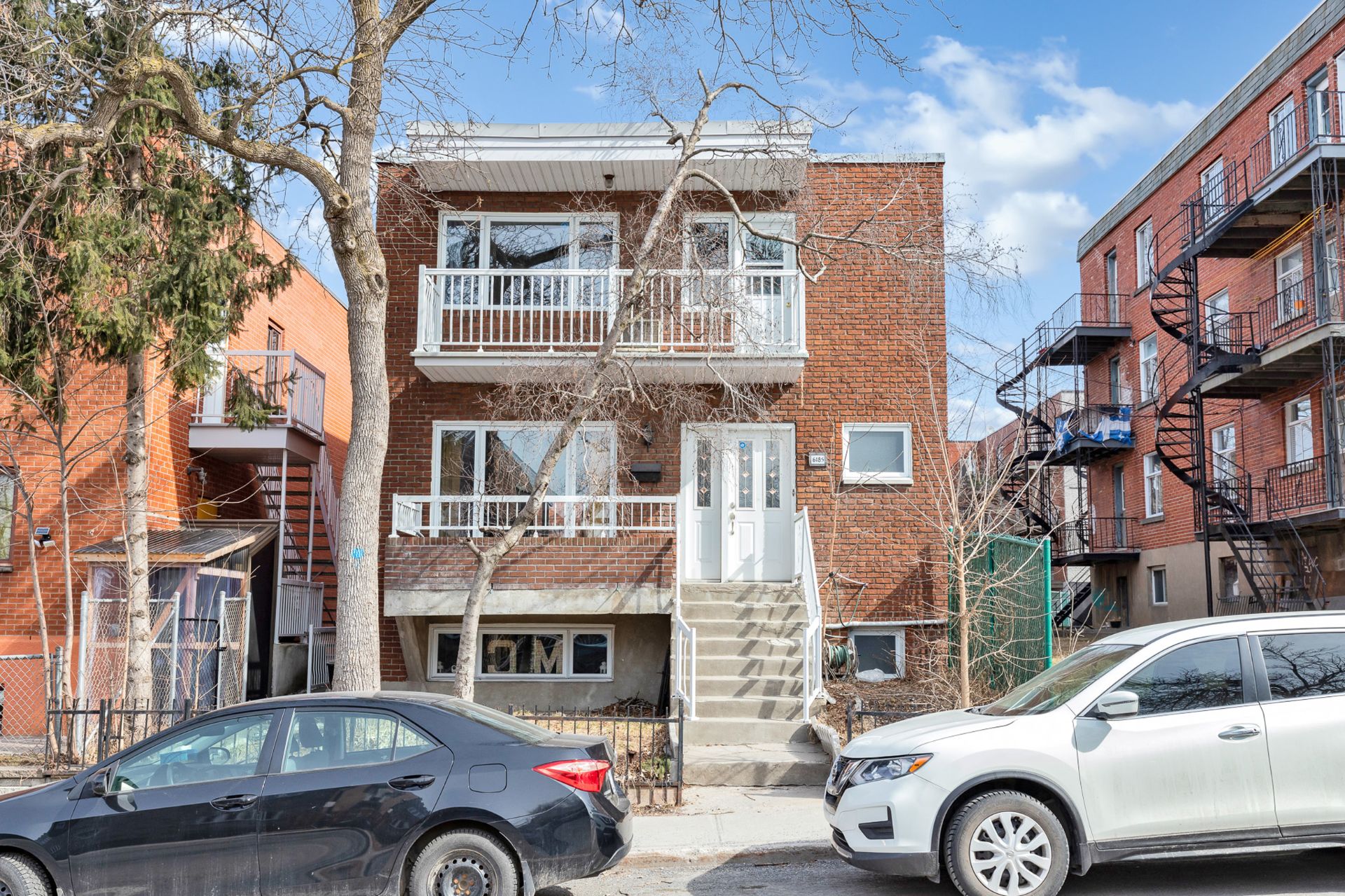6185 Rue Lavoie, Montréal (Côte-des-Neiges, QC H3W2K2 $1,300,000

Frontage

Hallway

Kitchen

Kitchen

Kitchen

Dining room

Dining room

Living room

Living room
|
|
Description
Welcome to 6184 Rue Lavoie, where modern luxury meets timeless charm. This fully renovated 4+1 bedroom house offers spacious and versatile living, perfect for families and entertaining alike. Step inside to discover a gourmet kitchen, dining area, and living room, creating a welcoming space for gatherings. Don't miss the opportunity to experience luxury living in this beautiful Cote de Neiges residence. Schedule a visit today.
Ideal location close to all that Cote-des-Neiges has to
offer.
Walking distance to groceries, shops and restaurants.
Within a short distance to the Jewish General Hospital,
Ste-Justine's and St-Mary's
Close to Universite de Montreal.
Access to public transit including Plamondon and
Cote-des-Neiges Metro stations
offer.
Walking distance to groceries, shops and restaurants.
Within a short distance to the Jewish General Hospital,
Ste-Justine's and St-Mary's
Close to Universite de Montreal.
Access to public transit including Plamondon and
Cote-des-Neiges Metro stations
Inclusions:
Exclusions : N/A
| BUILDING | |
|---|---|
| Type | Two or more storey |
| Style | Detached |
| Dimensions | 10.67x7.64 M |
| Lot Size | 165.5 MC |
| EXPENSES | |
|---|---|
| Municipal Taxes (2024) | $ 4280 / year |
| School taxes (2023) | $ 497 / year |
|
ROOM DETAILS |
|||
|---|---|---|---|
| Room | Dimensions | Level | Flooring |
| Hallway | 4.10 x 6.1 P | Ground Floor | |
| Washroom | 4.7 x 4.10 P | Ground Floor | |
| Hallway | 11.3 x 7.7 P | Ground Floor | |
| Kitchen | 16.6 x 12.5 P | Ground Floor | |
| Dining room | 10.6 x 16.6 P | Ground Floor | |
| Living room | 16.7 x 12.0 P | Ground Floor | |
| Hallway | 11.2 x 10.11 P | 2nd Floor | |
| Primary bedroom | 14.0 x 12.1 P | 2nd Floor | |
| Bedroom | 13.1 x 10.1 P | 2nd Floor | |
| Bedroom | 11.7 x 10.7 P | 2nd Floor | |
| Bedroom | 8.6 x 11.1 P | 2nd Floor | |
| Bathroom | 7.2 x 6.11 P | 2nd Floor | |
| Washroom | 4.3 x 3.0 P | 2nd Floor | |
| Family room | 19.2 x 15.10 P | Basement | |
| Hallway | 4.9 x 4.8 P | Basement | |
| Home office | 9.10 x 8.1 P | Basement | |
| Washroom | 4.5 x 4.1 P | Basement | |
| Storage | 16.3 x 22.10 P | Basement | |
|
CHARACTERISTICS |
|
|---|---|
| Water supply | Municipality |
| Parking | Outdoor |
| Sewage system | Municipal sewer |
| Zoning | Residential |