61 Ch. de Foster, Lac-Brome, QC J0E1R0 $479,000
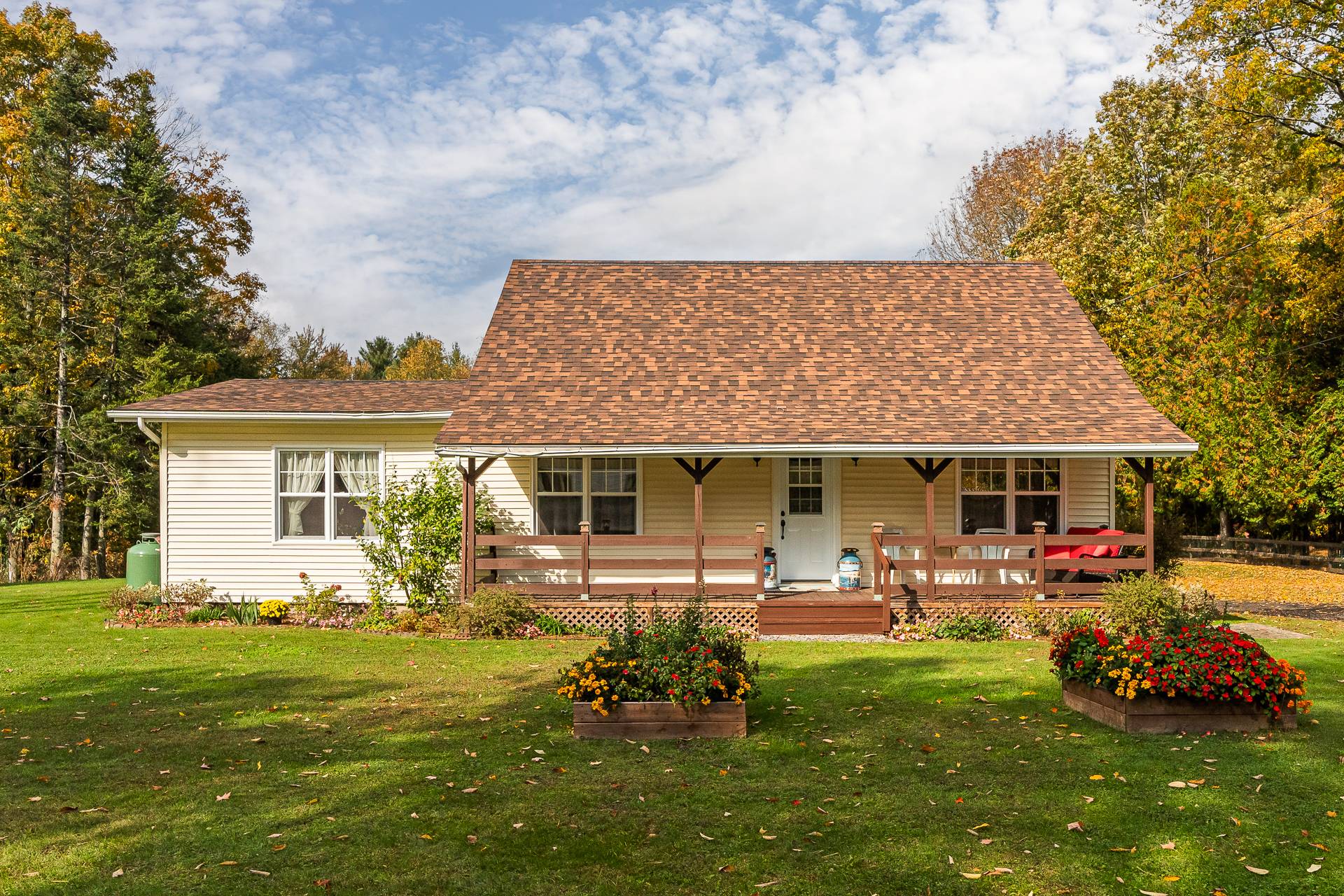
Frontage

Frontage

Frontage

Frontage
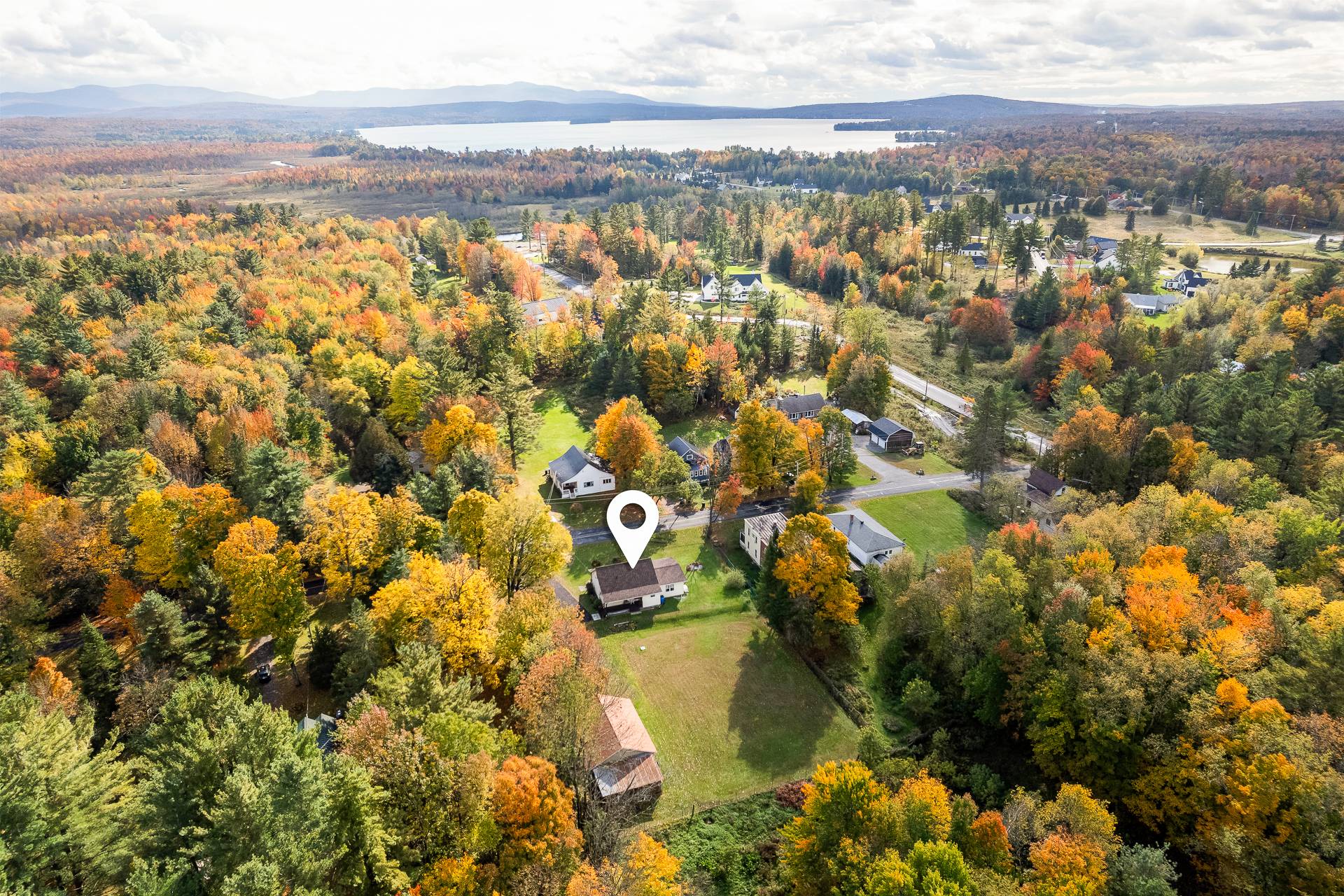
Balcony
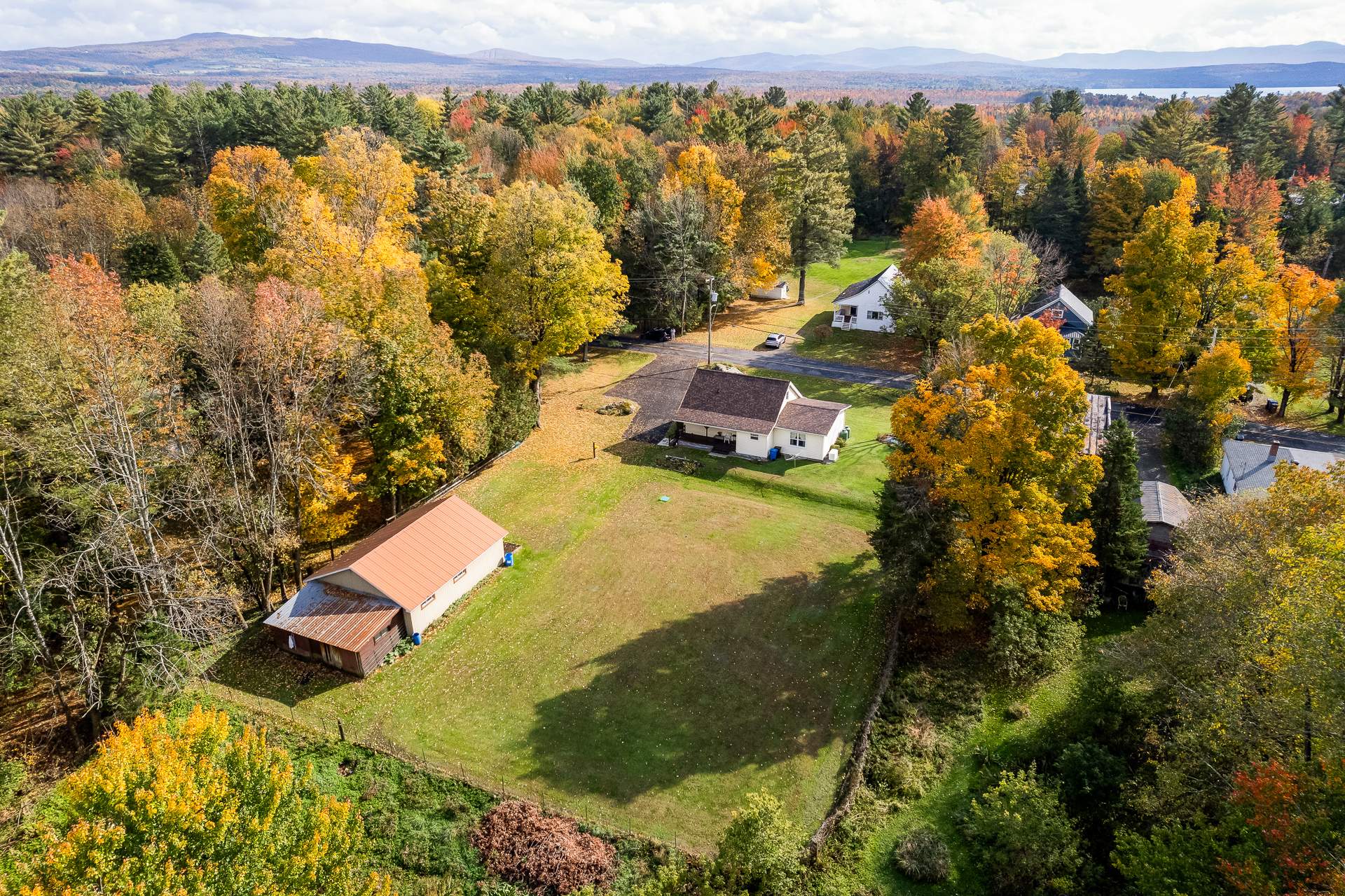
Aerial photo

Aerial photo
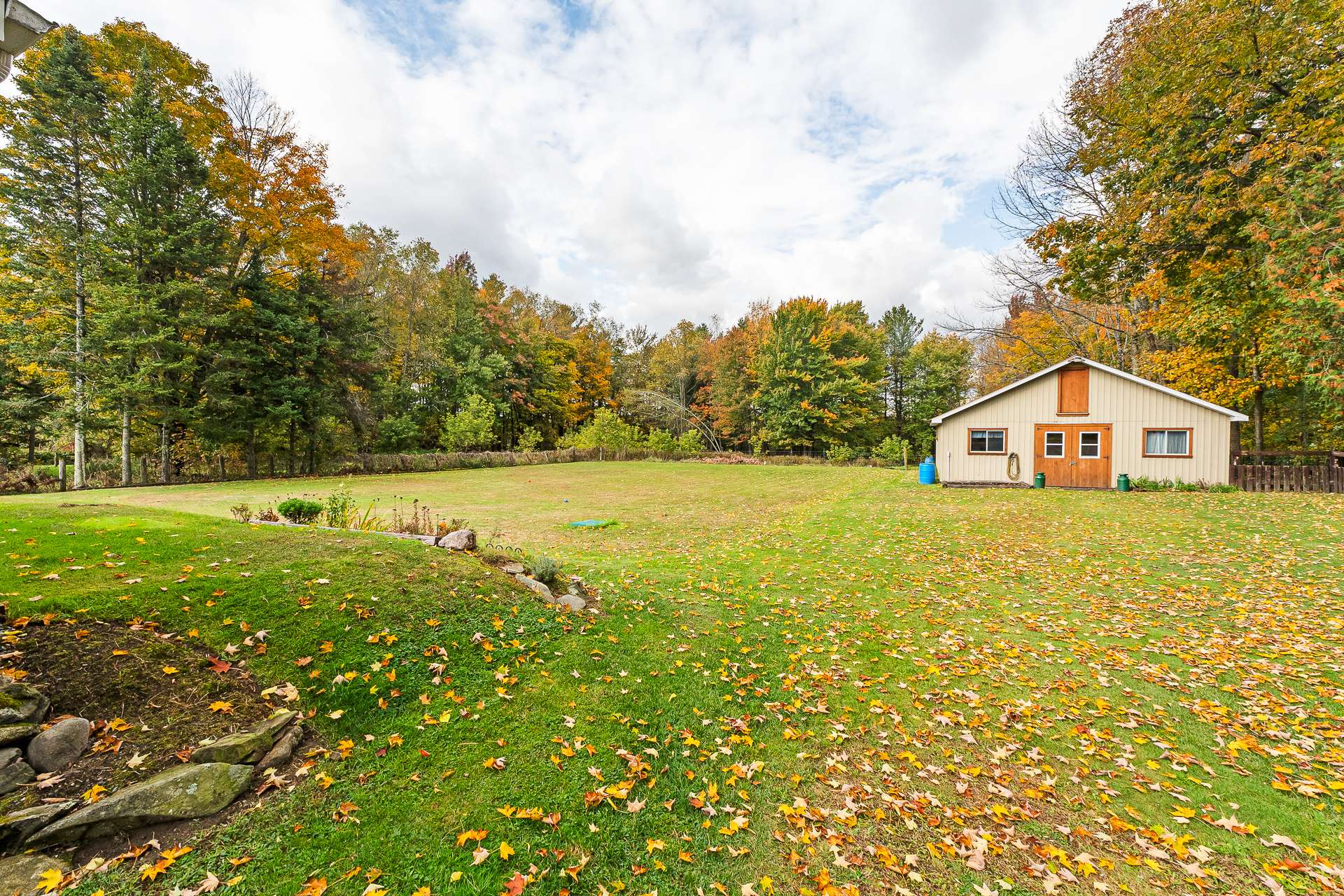
Land/Lot
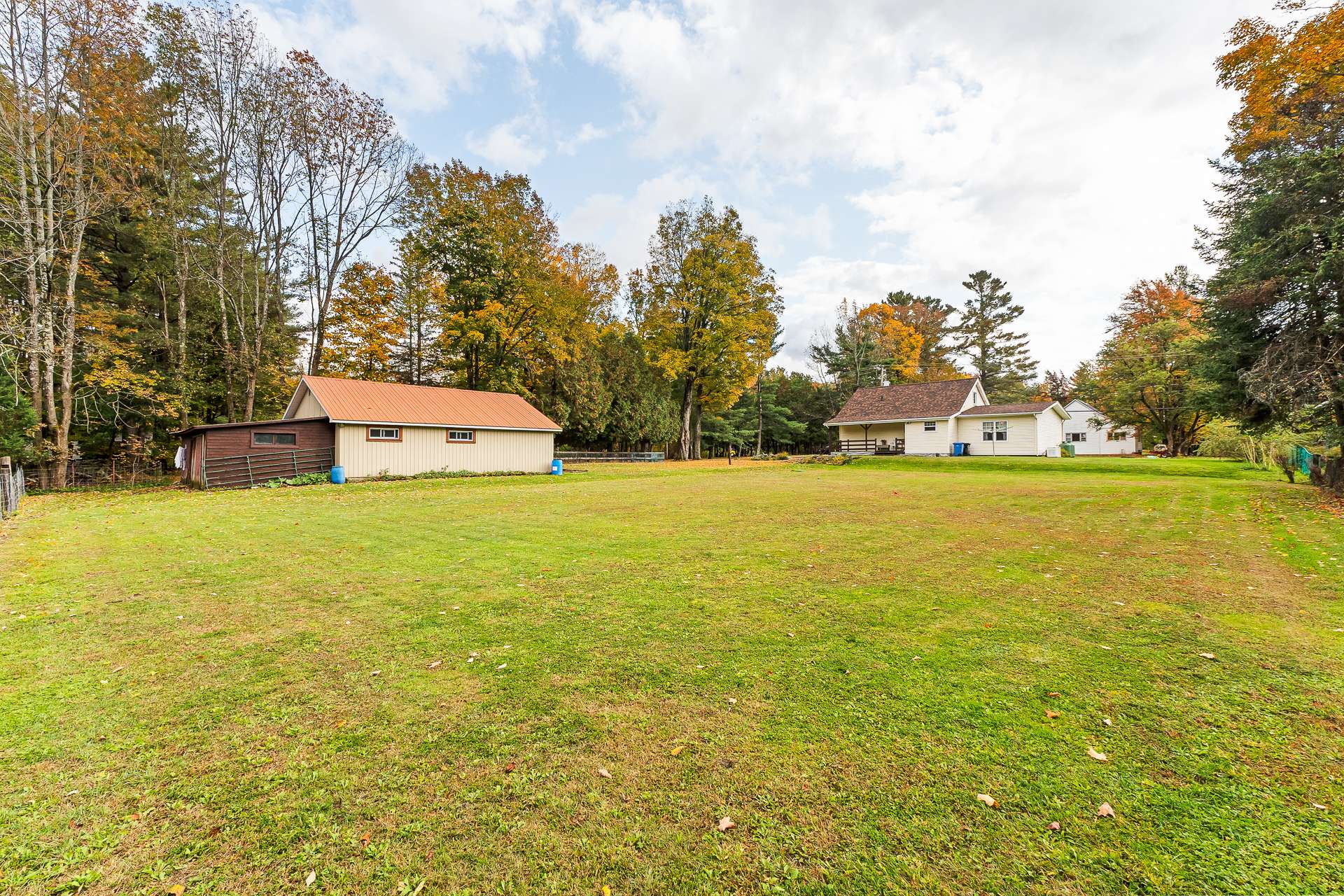
Land/Lot
|
|
Sold
Description
Superb country property meticulously maintained by the same owner for the past 48 years. It offers a large lot of over 29,000 square feet with no rear neighbors. The tranquility of this area is a great advantage, as is its location; the large Parc Ovide-Dagenais is less than 700 meters away, and the bike path and Lac Brome are also nearby. Access to Highway 10 is less than 4 minutes away. The property has 3 bedrooms and a large bathroom. A large accessory building, formerly a stable, will certainly come in handy.
You'll be impressed by the care, attention to detail and
maintenance this house has received over the last few
decades. The windows and roof ( surface and structure) have
been recently replaced. The large, flat lot gives you
plenty of space to occupy as you need it. The accessory
building, once a stable, can be used to store equipment or
even as an office. 2 rooms are heated and have water.
maintenance this house has received over the last few
decades. The windows and roof ( surface and structure) have
been recently replaced. The large, flat lot gives you
plenty of space to occupy as you need it. The accessory
building, once a stable, can be used to store equipment or
even as an office. 2 rooms are heated and have water.
Inclusions: Generator, accessory building washer, 2 propane tanks (leased from Propane Superior and to be assumed by buyer).
Exclusions : N/A
| BUILDING | |
|---|---|
| Type | One-and-a-half-storey house |
| Style | Detached |
| Dimensions | 25x47 P |
| Lot Size | 2574.7 MC |
| EXPENSES | |
|---|---|
| Municipal Taxes (2025) | $ 1807 / year |
| School taxes (2024) | $ 191 / year |
|
ROOM DETAILS |
|||
|---|---|---|---|
| Room | Dimensions | Level | Flooring |
| Hallway | 6.10 x 5.6 P | Ground Floor | Other |
| Kitchen | 19.10 x 8.1 P | Ground Floor | Other |
| Dining room | 15.4 x 8.9 P | Ground Floor | Floating floor |
| Living room | 15.4 x 14 P | Ground Floor | Floating floor |
| Bedroom | 11.8 x 10.2 P | Ground Floor | Wood |
| Bedroom | 11.3 x 10.2 P | Ground Floor | Wood |
| Bathroom | 12.5 x 8.4 P | Ground Floor | Other |
| Primary bedroom | 15.5 x 12.7 P | 2nd Floor | Floating floor |
| Other | 22.2 x 28.1 P | Basement | Concrete |
|
CHARACTERISTICS |
|
|---|---|
| Driveway | Other, Other, Other, Other, Other |
| Landscaping | Landscape, Landscape, Landscape, Landscape, Landscape |
| Cupboard | Wood, Wood, Wood, Wood, Wood |
| Heating system | Electric baseboard units, Electric baseboard units, Electric baseboard units, Electric baseboard units, Electric baseboard units |
| Water supply | Artesian well, Artesian well, Artesian well, Artesian well, Artesian well |
| Heating energy | Electricity, Electricity, Electricity, Electricity, Electricity |
| Windows | PVC, PVC, PVC, PVC, PVC |
| Foundation | Poured concrete, Poured concrete, Poured concrete, Poured concrete, Poured concrete |
| Siding | Vinyl, Vinyl, Vinyl, Vinyl, Vinyl |
| Distinctive features | No neighbours in the back, No neighbours in the back, No neighbours in the back, No neighbours in the back, No neighbours in the back |
| Proximity | Highway, Park - green area, Bicycle path, Alpine skiing, Cross-country skiing, Highway, Park - green area, Bicycle path, Alpine skiing, Cross-country skiing, Highway, Park - green area, Bicycle path, Alpine skiing, Cross-country skiing, Highway, Park - green area, Bicycle path, Alpine skiing, Cross-country skiing, Highway, Park - green area, Bicycle path, Alpine skiing, Cross-country skiing |
| Basement | Unfinished, Other, Low (less than 6 feet), Unfinished, Other, Low (less than 6 feet), Unfinished, Other, Low (less than 6 feet), Unfinished, Other, Low (less than 6 feet), Unfinished, Other, Low (less than 6 feet) |
| Parking | Outdoor, Outdoor, Outdoor, Outdoor, Outdoor |
| Sewage system | Purification field, Septic tank, Purification field, Septic tank, Purification field, Septic tank, Purification field, Septic tank, Purification field, Septic tank |
| Window type | Hung, Hung, Hung, Hung, Hung |
| Roofing | Asphalt shingles, Asphalt shingles, Asphalt shingles, Asphalt shingles, Asphalt shingles |
| Topography | Flat, Flat, Flat, Flat, Flat |
| Zoning | Residential, Residential, Residential, Residential, Residential |