607 Rue Clavel, Prévost, QC J0R1T0 $1,600/M
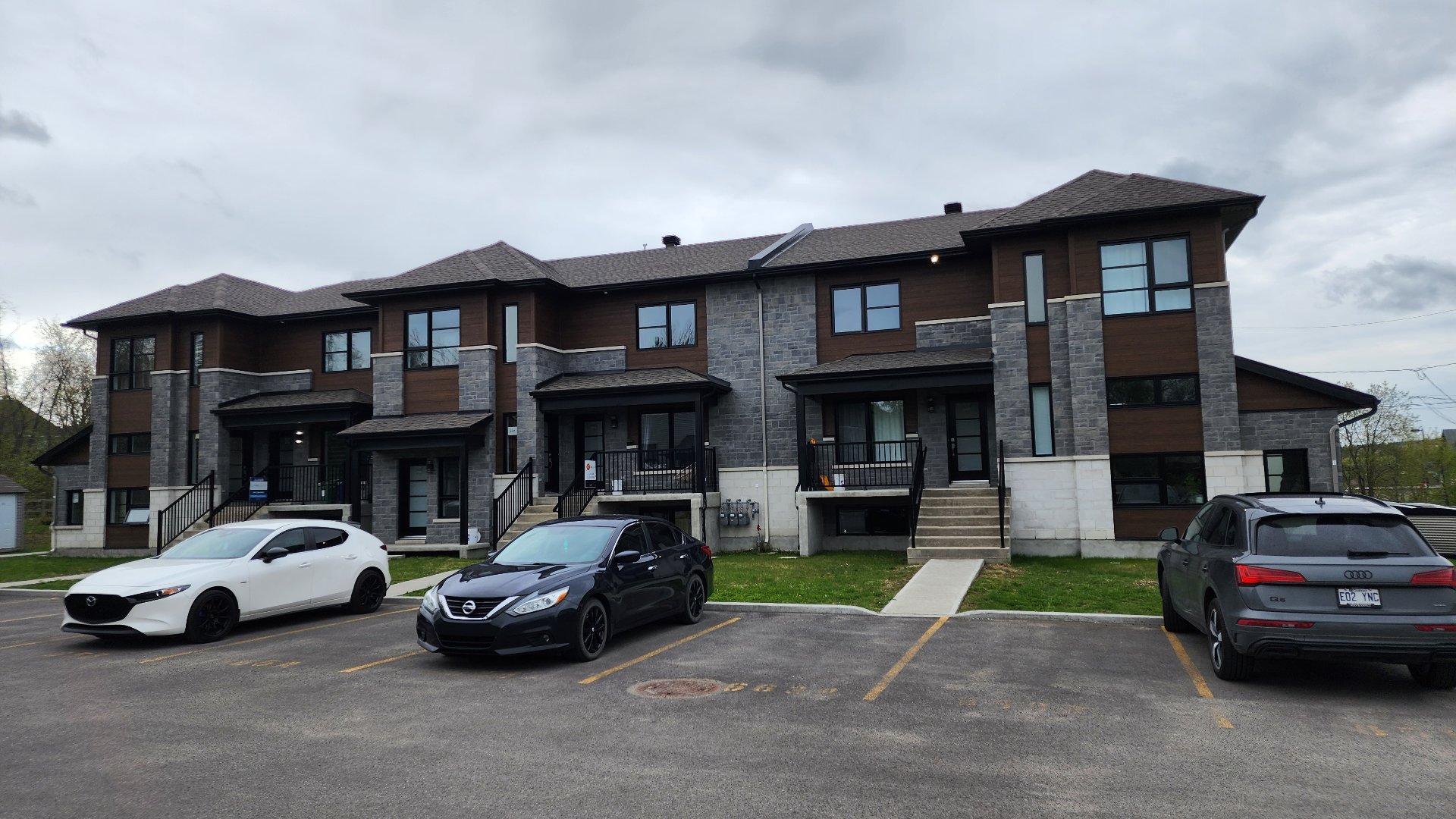
Frontage
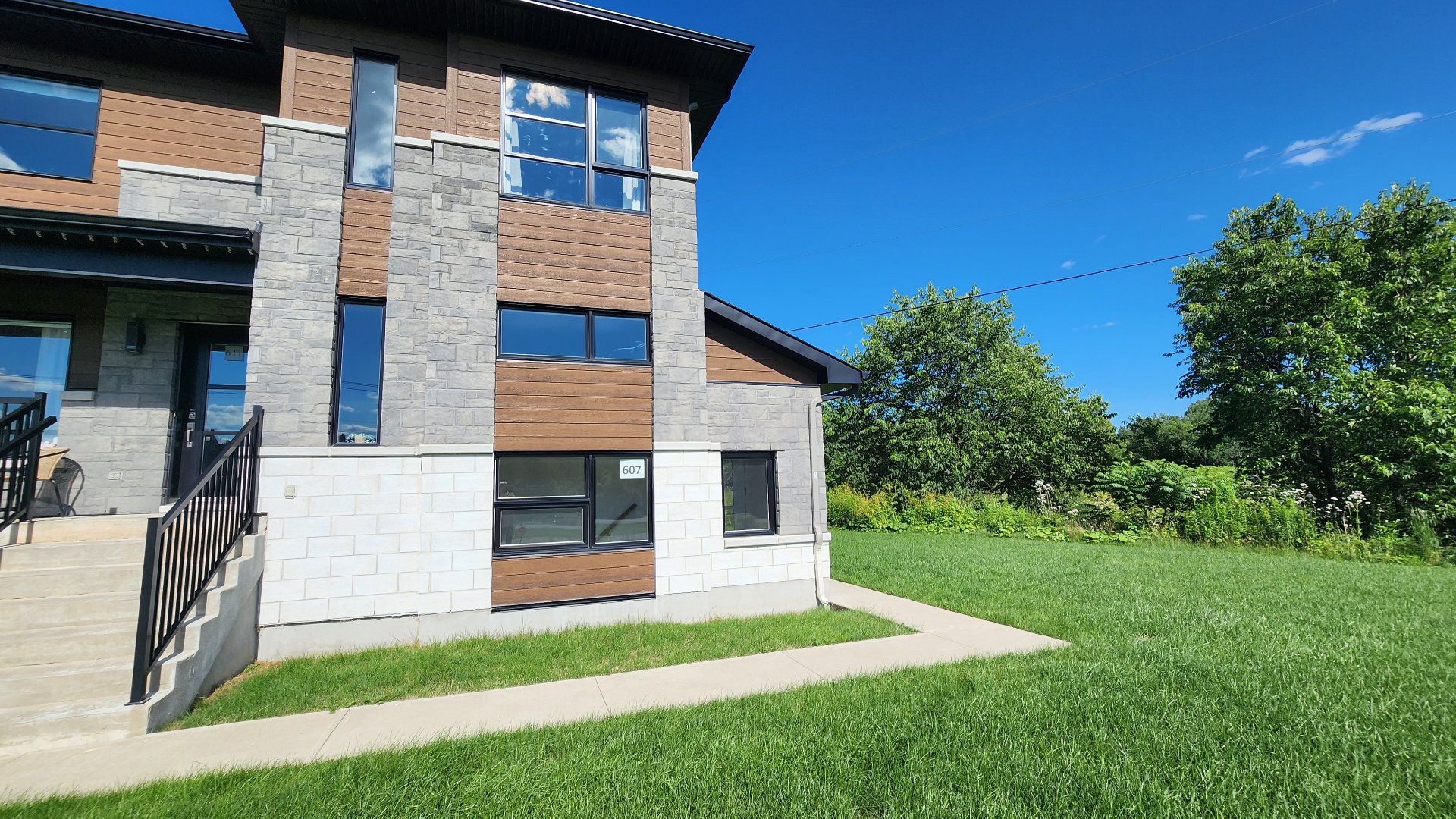
Frontage
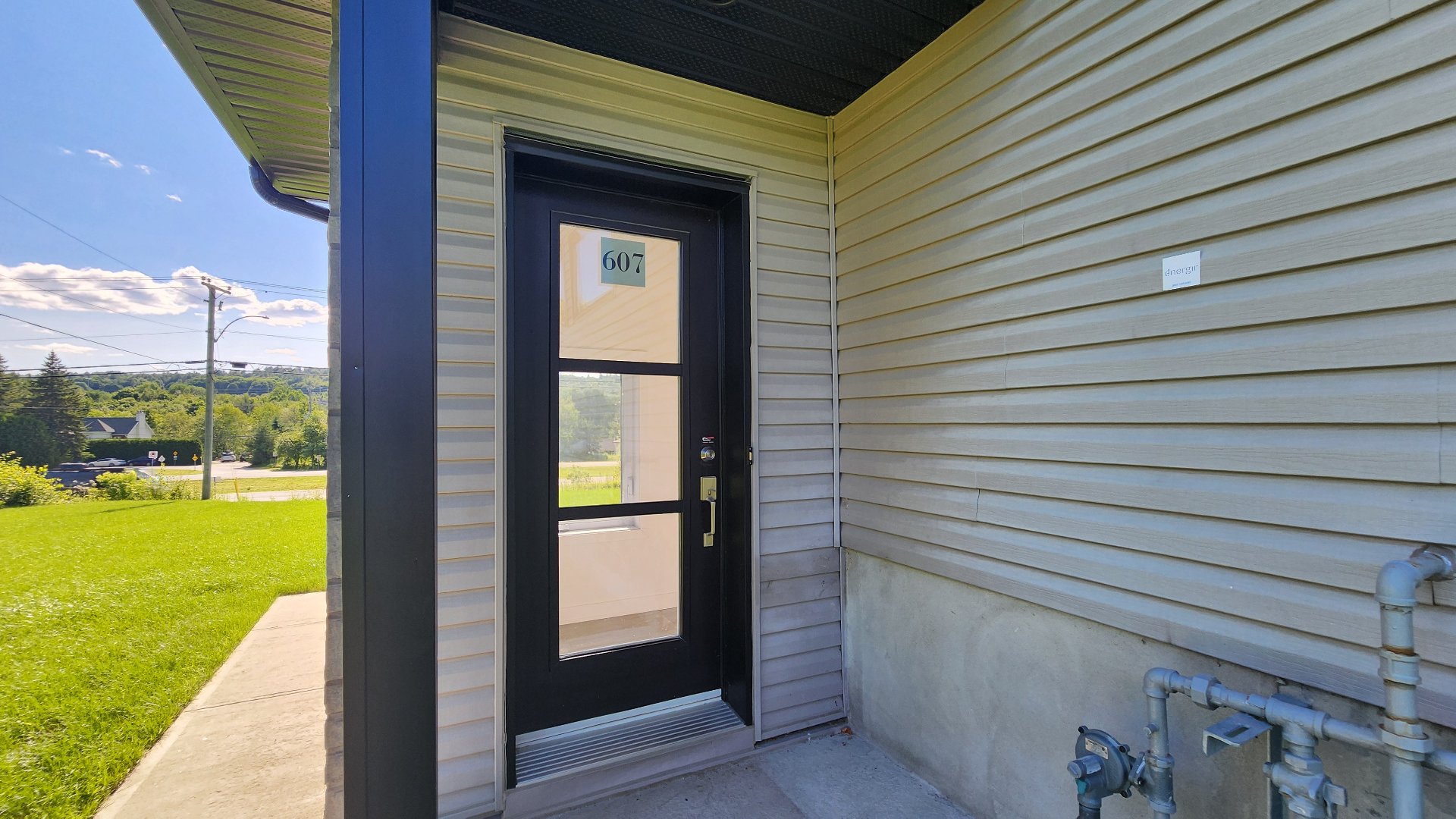
Exterior entrance
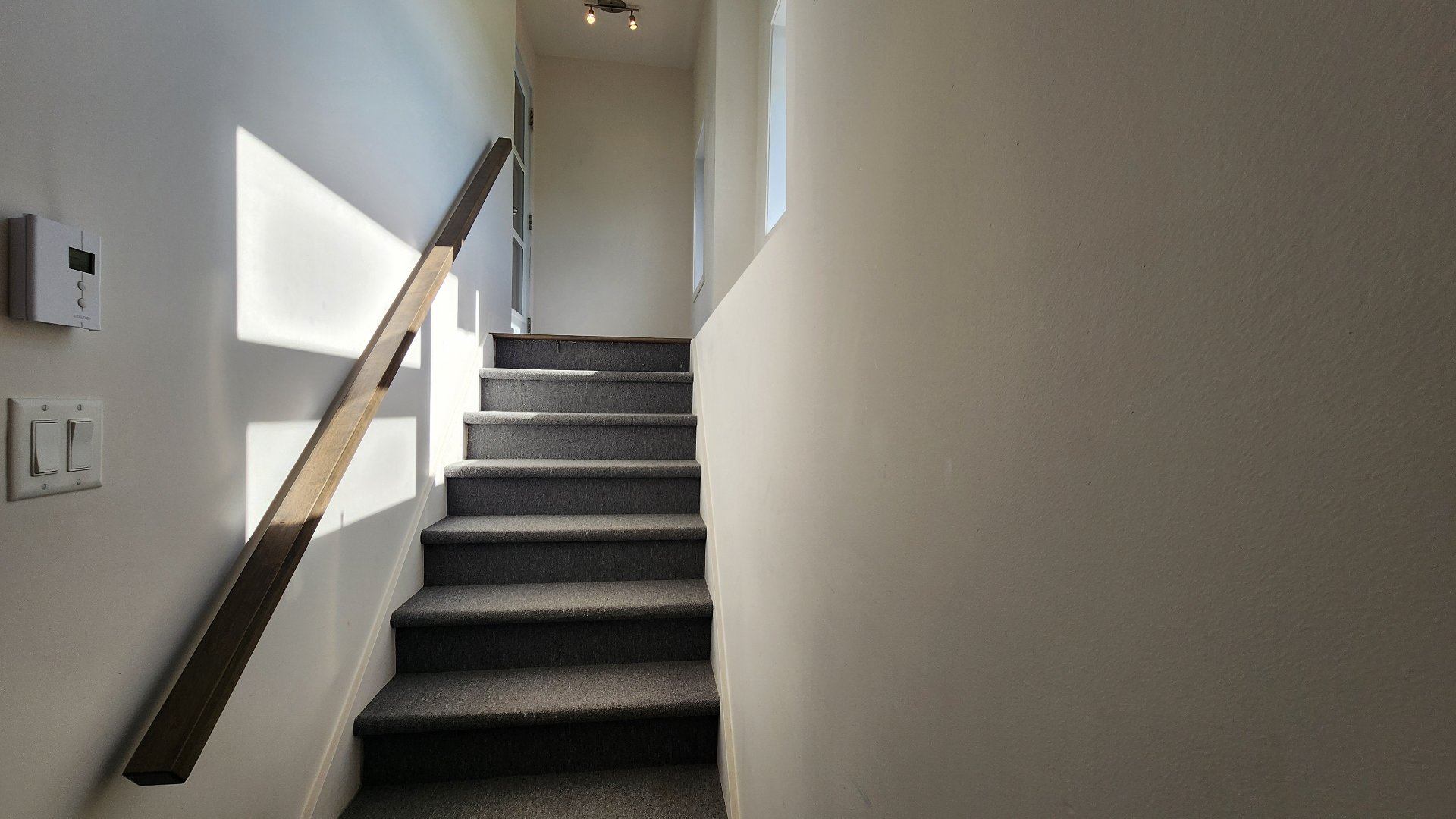
Staircase

Kitchen
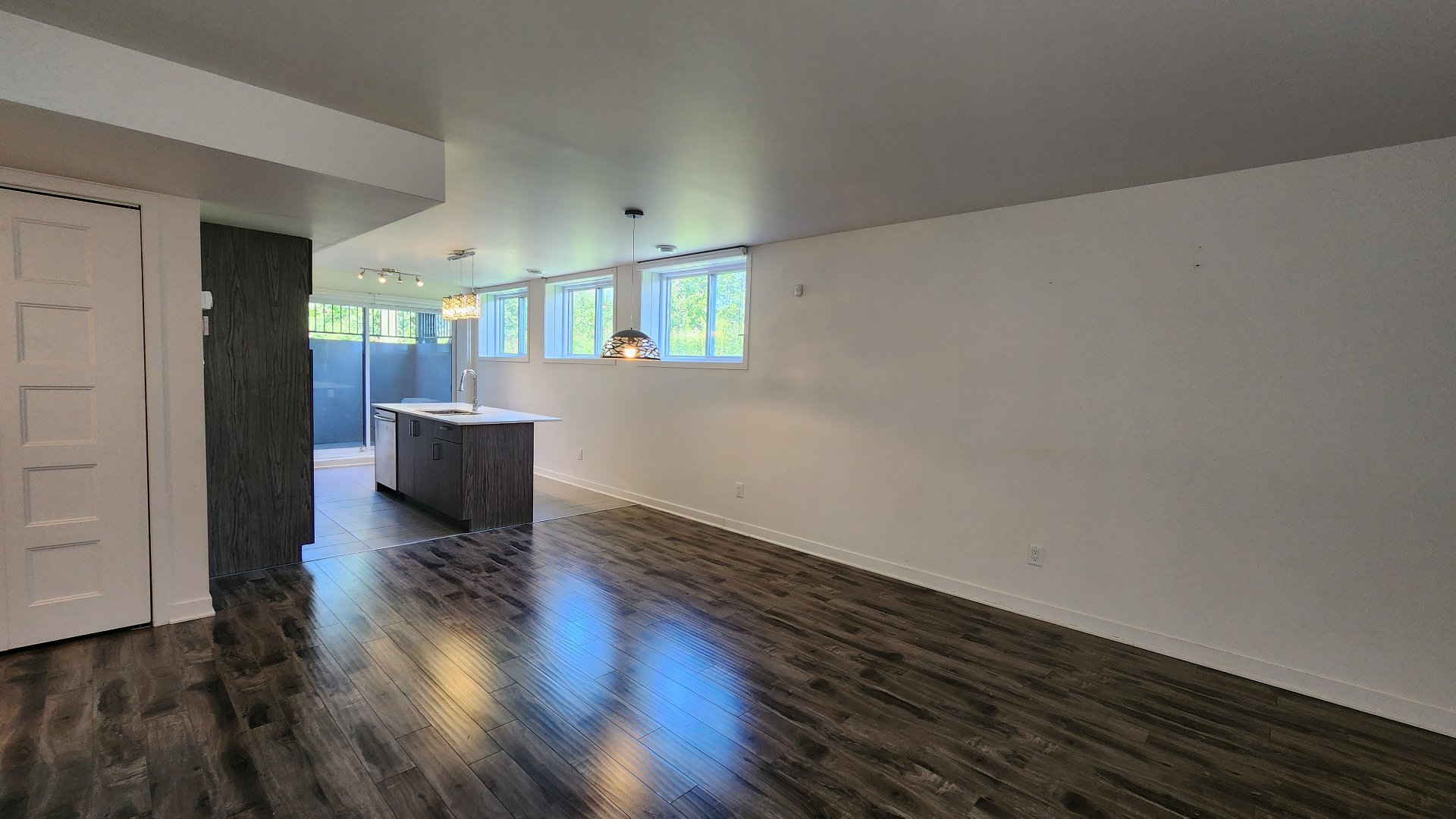
Other
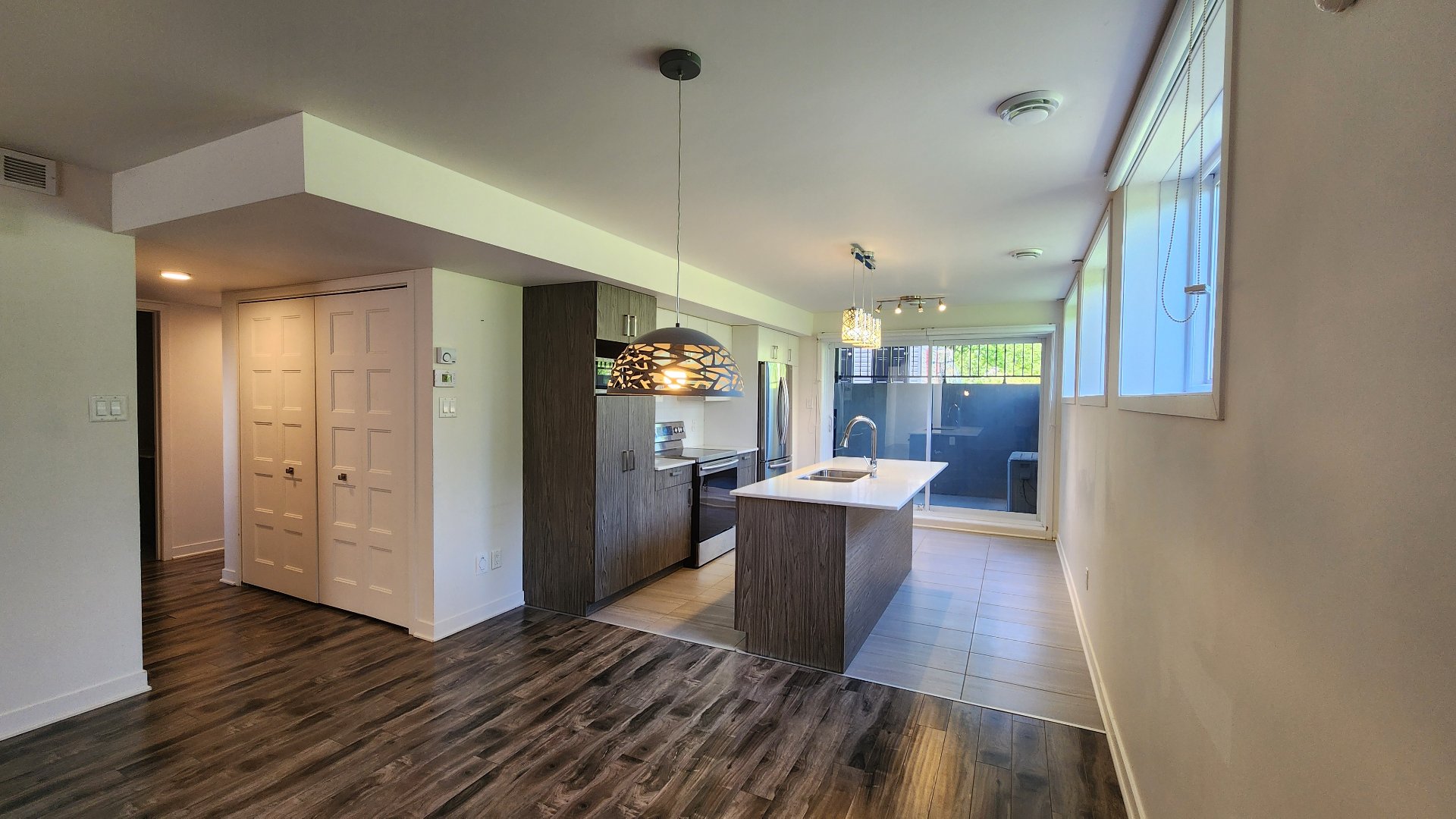
Other
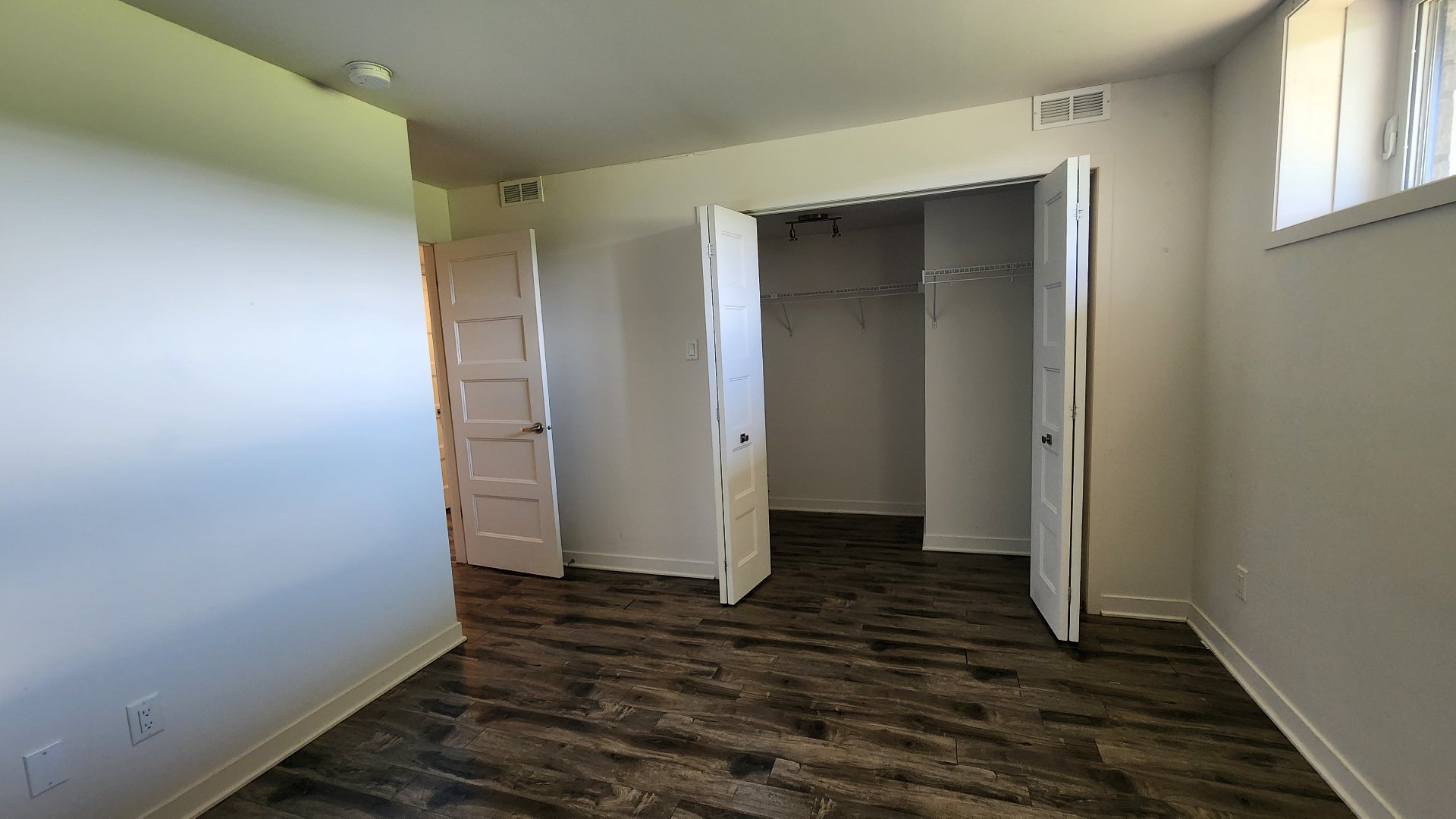
Bedroom

Bedroom
|
|
Description
Beautifully spacious condo-style accommodation, unit located on the garden level of a high-quality recently constructed triplex in the LAURENTIANS near Saint-Sauveur. Very large windows providing ample brightness! Accommodation includes three bedrooms. Project backed onto and providing direct access to the Petit train du Nord cycling path.***WINTER DISCOUNT_POSSIBILITY OF $1600.00/MONTH UNDER CERTAIN CONDITIONS***
***WINTER DISCOUNT_POSSIBILITY OF $1600.00/MONTH UNDER
CERTAIN CONDITIONS***Very spacious modern condo-style
accommodation, unit located on the garden level of a
high-quality recently constructed triplex in the
LAURENTIANS near Saint-Sauveur. very large windows
providing lots of brightness! Accommodation includes three
bedrooms.
Open concept with kitchen overlooking the dining room and
living room. Kitchen with plenty of cabinets, quartz
counter tops and practical island overlooking the terrace.
Large bathroom with separate bath and shower. Spacious
master bedroom with walk-in closet. Washer and dryer space
within the unit. Locked storage unit located in the
backyard. Central heating and air conditioning with natural
gas forced air system.
Nearby:
Project backed onto and providing direct access to the
Petit Train du Nord cycling path. Quick access (walking
distance) to IGA, Tim Horton, Caisse populaire, Jean-Coutu,
SAQ, various restaurants, etc. Quick access to Highway 15.
Quick access to Saint-Jérôme and Saint-Sauveur (10 minutes
drive) and 55 minutes from Montreal.
Conditions:
Minimum 12 months rental, Mandatory references, Long-term
rental, Non smoking, Mandatory liability insurance, Pets
not allowed
CERTAIN CONDITIONS***Very spacious modern condo-style
accommodation, unit located on the garden level of a
high-quality recently constructed triplex in the
LAURENTIANS near Saint-Sauveur. very large windows
providing lots of brightness! Accommodation includes three
bedrooms.
Open concept with kitchen overlooking the dining room and
living room. Kitchen with plenty of cabinets, quartz
counter tops and practical island overlooking the terrace.
Large bathroom with separate bath and shower. Spacious
master bedroom with walk-in closet. Washer and dryer space
within the unit. Locked storage unit located in the
backyard. Central heating and air conditioning with natural
gas forced air system.
Nearby:
Project backed onto and providing direct access to the
Petit Train du Nord cycling path. Quick access (walking
distance) to IGA, Tim Horton, Caisse populaire, Jean-Coutu,
SAQ, various restaurants, etc. Quick access to Highway 15.
Quick access to Saint-Jérôme and Saint-Sauveur (10 minutes
drive) and 55 minutes from Montreal.
Conditions:
Minimum 12 months rental, Mandatory references, Long-term
rental, Non smoking, Mandatory liability insurance, Pets
not allowed
Inclusions: Air conditioning (central), Private Terrace, Laminate floors, Fridge and stove, Dishwasher, Washer and dryer, microwave/hood, alarm system not connected to central, storage unit, 2 outdoor parking.
Exclusions : Heating, electricity, internet.
| BUILDING | |
|---|---|
| Type | Apartment |
| Style | Detached |
| Dimensions | 0x0 |
| Lot Size | 0 |
| EXPENSES | |
|---|---|
| N/A |
|
ROOM DETAILS |
|||
|---|---|---|---|
| Room | Dimensions | Level | Flooring |
| Kitchen | 11.5 x 12.8 P | Ground Floor | |
| Dining room | 11.5 x 9 P | Ground Floor | |
| Living room | 13.5 x 11.1 P | Ground Floor | |
| Bathroom | 9 x 8 P | Ground Floor | |
| Bedroom | 13.2 x 11 P | Ground Floor | |
| Bedroom | 10.2 x 10 P | Ground Floor | |
| Bedroom | 9.2 x 9.7 P | Ground Floor | |
|
CHARACTERISTICS |
|
|---|---|
| Water supply | Municipality |
| Proximity | Highway, Park - green area, Bicycle path |
| Parking | Outdoor |
| Sewage system | Municipal sewer |
| Zoning | Residential |
| Equipment available | Central air conditioning |