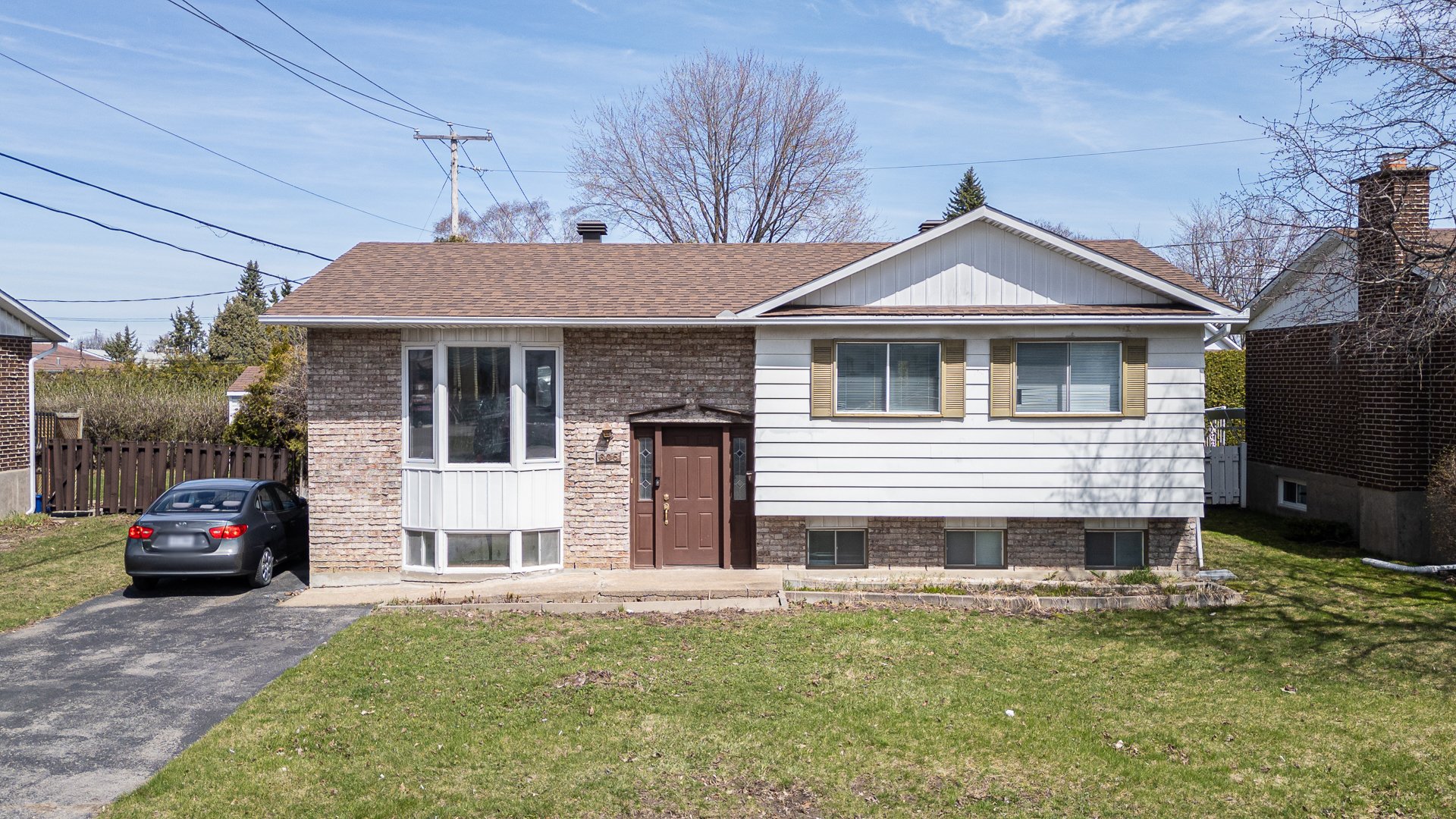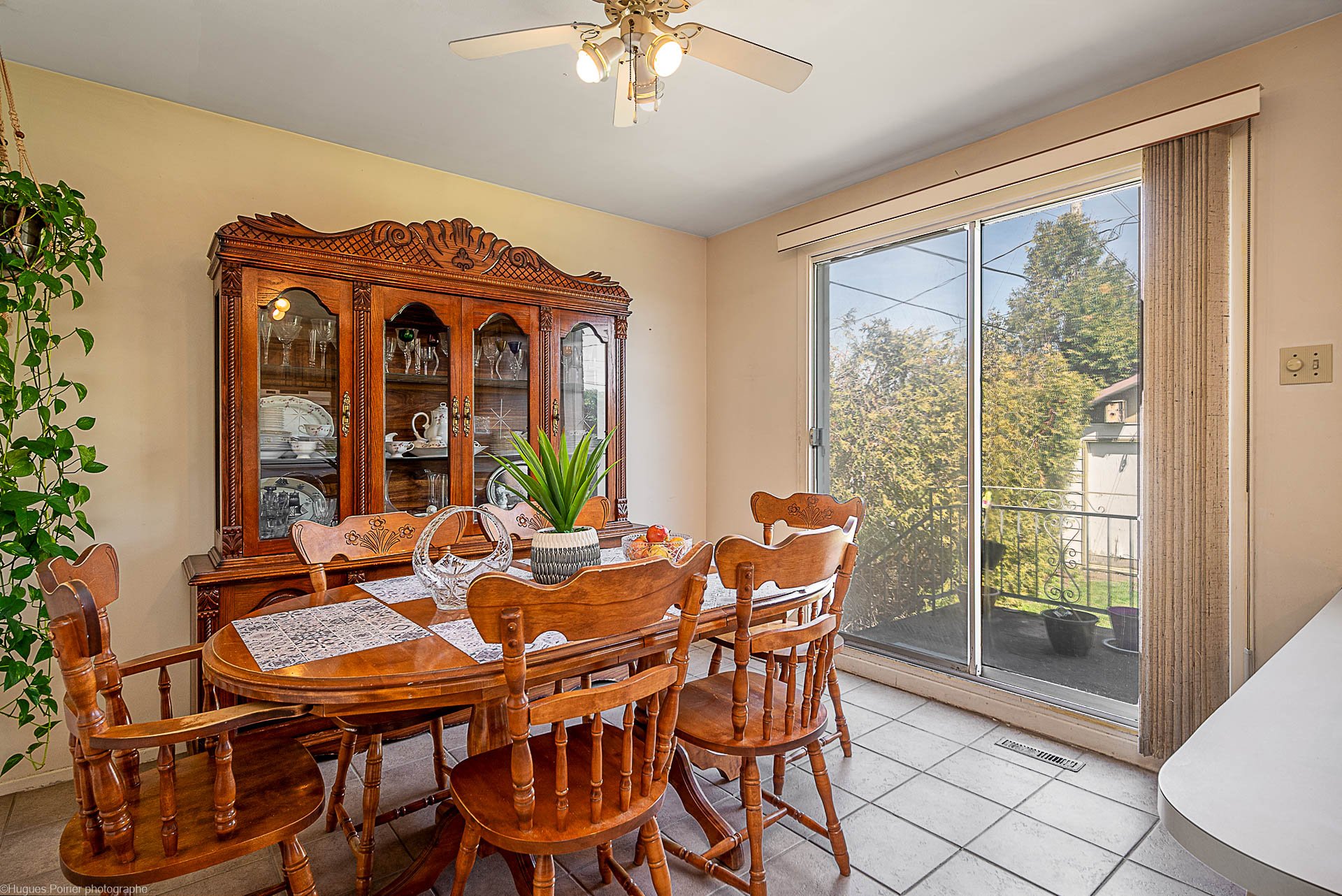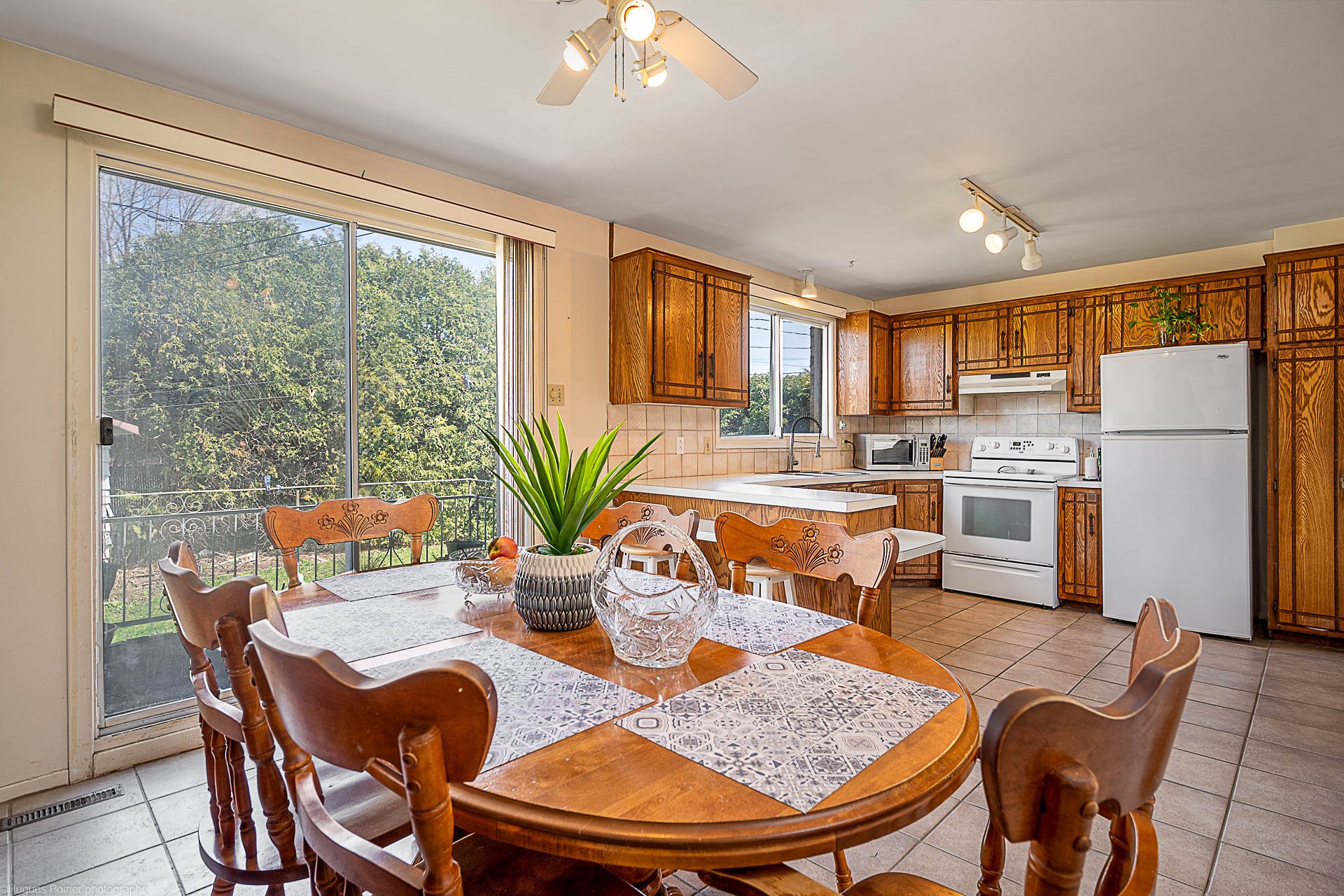605 Rue de Beaucaire, Laval (Laval-des-Rapides), QC H7N4P2 $489,000

Frontage

Frontage

Living room

Living room

Kitchen

Kitchen

Kitchen

Dining room

Dining room
|
|
Description
Welcome to 605 Beaucaire! Wonderful well maintained property in Laval-Des-Rapides. 3 bedroom above ground with spacious living areas & a large basement. This house is perfect for a family looking to live in a quiet neighbourhood with many amenities close by including grocery stores, restaurants, banks, pharmacies and a 9 min walk to Centre Sportif Bois-de-Boulogne, steps to École Des Métiers Spécialisés De Laval & the new secondary school in Laval-des-Rapides will open its doors at the start of the 2024-2025 school year across the street! Near Cartier Metro This house is perfect to make it your own! Call us today to schedule your visit.
Inclusions: -Sofa upstairs and downstairs -Washer & Dryer -Stove -Dishwasher -Fridge -Furniture in master bedroom -Basement furniture
Exclusions : -the tv stand(beige) downstairs is not included. -the ring camera -the air conditioner in the closet in blue room upstairs.
| BUILDING | |
|---|---|
| Type | Bungalow |
| Style | Detached |
| Dimensions | 41x24.1 P |
| Lot Size | 4950.32 PC |
| EXPENSES | |
|---|---|
| Municipal Taxes (2024) | $ 3357 / year |
| School taxes (2023) | $ 1 / year |
|
ROOM DETAILS |
|||
|---|---|---|---|
| Room | Dimensions | Level | Flooring |
| Living room | 13.9 x 11.6 P | Ground Floor | Wood |
| Kitchen | 10.5 x 11.4 P | Ground Floor | Ceramic tiles |
| Dining room | 10.1 x 11.4 P | Ground Floor | Ceramic tiles |
| Bathroom | 11.4 x 4.9 P | Ground Floor | Ceramic tiles |
| Bedroom | 9.5 x 11.3 P | Ground Floor | Wood |
| Bedroom | 8 x 9.1 P | Ground Floor | Wood |
| Primary bedroom | 13.1 x 13.3 P | Ground Floor | Wood |
| Living room | 13 x 22.6 P | Basement | |
| Laundry room | 7.6 x 6.9 P | Basement | |
| Bathroom | 7.7 x 5.3 P | Basement | |
| Bedroom | 11 x 8.3 P | Basement | |
| Storage | 11 x 5.3 P | Basement | |
| Storage | 11.4 x 15 P | Basement | |
|
CHARACTERISTICS |
|
|---|---|
| Heating system | Air circulation |
| Water supply | Municipality |
| Heating energy | Electricity, Heating oil |
| Proximity | Highway, Cegep, Golf, Hospital, Park - green area, Elementary school, High school, Public transport, Bicycle path, Daycare centre |
| Basement | 6 feet and over, Finished basement |
| Parking | Outdoor |
| Sewage system | Municipal sewer |
| Roofing | Asphalt shingles |
| Topography | Flat |
| Zoning | Residential |
| Equipment available | Ventilation system, Central air conditioning, Private yard |
| Driveway | Asphalt |