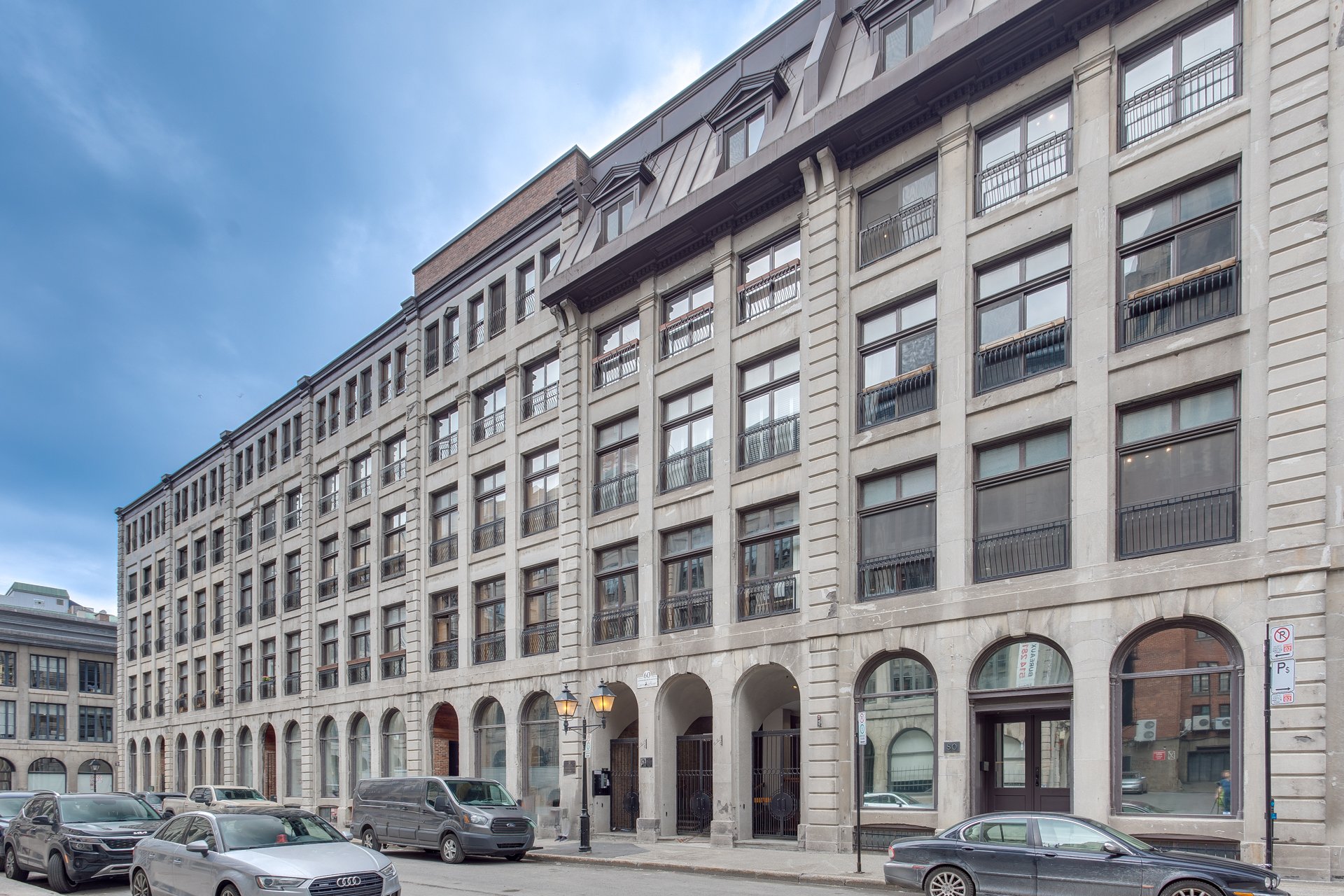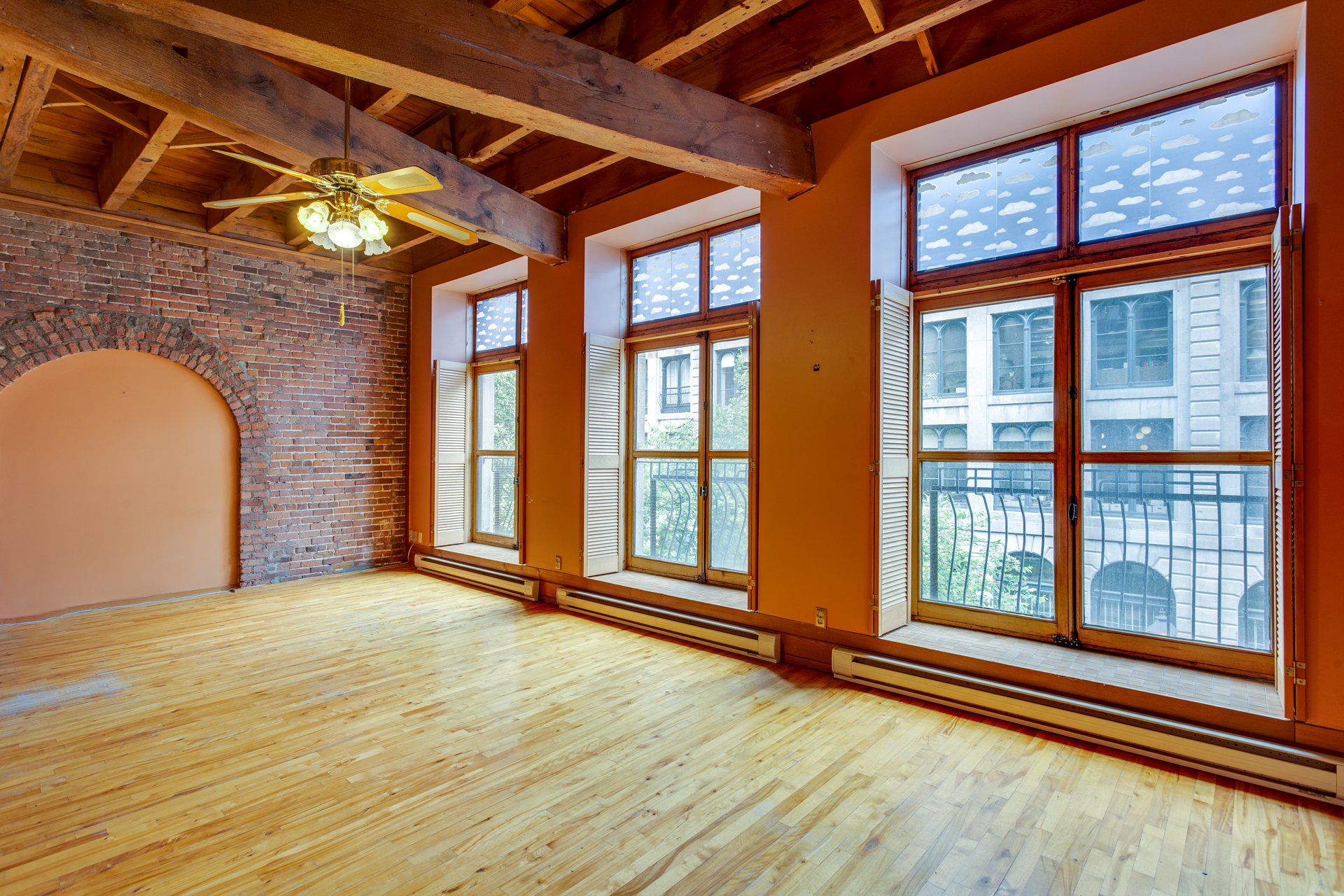60 Rue De Brésoles, Montréal (Ville-Marie), QC H2Y1V5 $530,000

Frontage

Living room

Living room

Kitchen

Kitchen

Backyard

Hallway

Dining room

Ensuite bathroom
|
|
Description
This beautiful and unique unit on the first floor of the historic Cours le Royer building, overlooks the magnificent Le Royer Street corridor side of the building. The condo features exceptionally high vaulted ceilings with original wood beams and tons of natural light. The kitchen is semi-open with plenty of storage. The condo also has lovely hardwood flooring, brick wall facades, an ensuite bathroom, and a semi closed bedroom. Who will be the lucky one!
This bright and one of a kind unit features brick walls,
original hardwood floors, exceptionally high vaulted
ceilings with wood beams.
The spacious entry hall provides ample space for storage,
There is a view overlooking the beautiful garden like Cours
le Royer corridor from this location.
In the heart of the Old Port, this fantastic location is
close to Place d'Armes metro station, Notre-Dame Basilica,
numerous restaurants, shops, and other attractions like the
Science Center. Additionally, it is just two minutes away
from the Saint Lawrence River, the bike path, and the
highway.
Prohibition on using the wood-burning fireplace (according
to the 2018 law).
This is a golden opportunity to make this one bedroom loft
your dream home!
Measurements are approximate due to the open nature of the
unit.
Choice of inspectors must be agreed upon by the buyer and
seller prior to inspection.
original hardwood floors, exceptionally high vaulted
ceilings with wood beams.
The spacious entry hall provides ample space for storage,
There is a view overlooking the beautiful garden like Cours
le Royer corridor from this location.
In the heart of the Old Port, this fantastic location is
close to Place d'Armes metro station, Notre-Dame Basilica,
numerous restaurants, shops, and other attractions like the
Science Center. Additionally, it is just two minutes away
from the Saint Lawrence River, the bike path, and the
highway.
Prohibition on using the wood-burning fireplace (according
to the 2018 law).
This is a golden opportunity to make this one bedroom loft
your dream home!
Measurements are approximate due to the open nature of the
unit.
Choice of inspectors must be agreed upon by the buyer and
seller prior to inspection.
Inclusions: Fridge Stovetop oven, Dishwasher, one storage locker
Exclusions : N/A
| BUILDING | |
|---|---|
| Type | Apartment |
| Style | Attached |
| Dimensions | 0x0 |
| Lot Size | 0 |
| EXPENSES | |
|---|---|
| Co-ownership fees | $ 5640 / year |
| Municipal Taxes (2024) | $ 3061 / year |
| School taxes (2023) | $ 397 / year |
|
ROOM DETAILS |
|||
|---|---|---|---|
| Room | Dimensions | Level | Flooring |
| Hallway | 4.10 x 12.4 P | Ground Floor | Wood |
| Kitchen | 9.11 x 8.10 P | Ground Floor | Ceramic tiles |
| Living room | 29.9 x 15 P | Ground Floor | Wood |
| Dining room | 11.10 x 14.8 P | Ground Floor | Wood |
| Bathroom | 7.10 x 10.8 P | Ground Floor | Ceramic tiles |
| Primary bedroom | 11.3 x 12.3 P | Ground Floor | Wood |
|
CHARACTERISTICS |
|
|---|---|
| Heating system | Electric baseboard units |
| Water supply | Municipality |
| Heating energy | Electricity |
| Proximity | Highway, Hospital, Elementary school, High school, Public transport, University, Bicycle path, Daycare centre |
| Bathroom / Washroom | Adjoining to primary bedroom |
| Sewage system | Municipal sewer |
| Zoning | Residential |