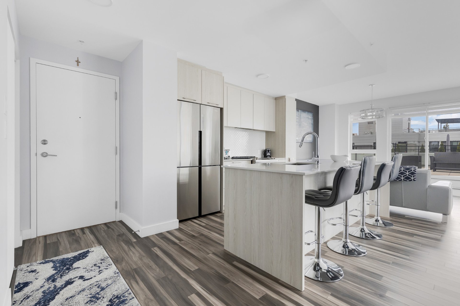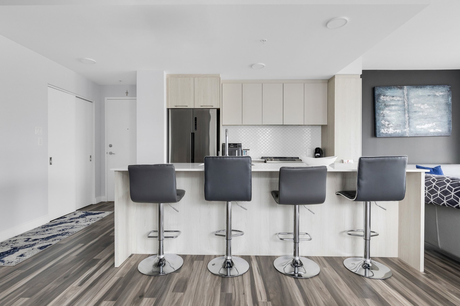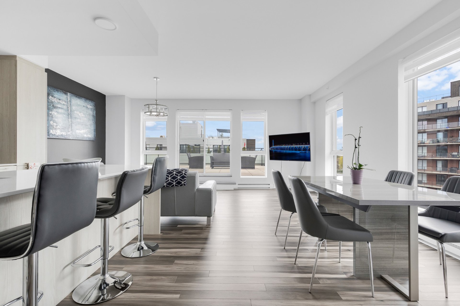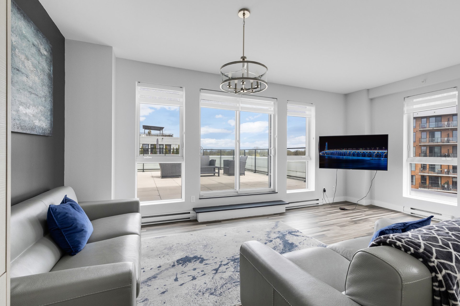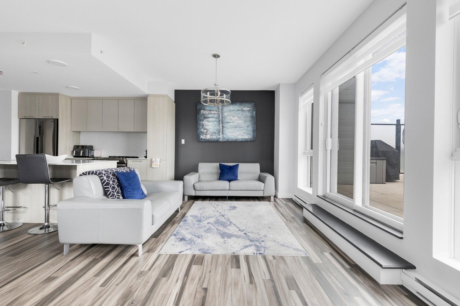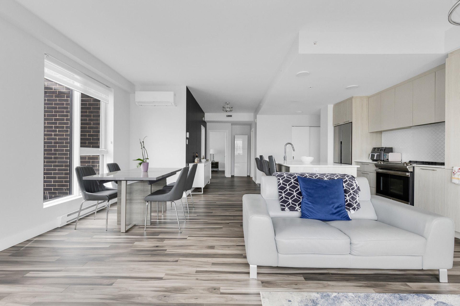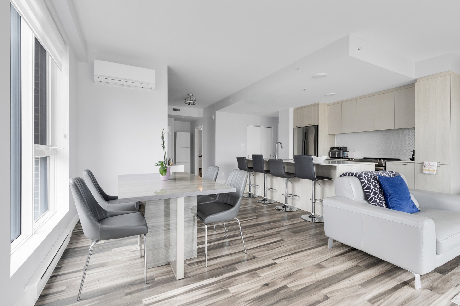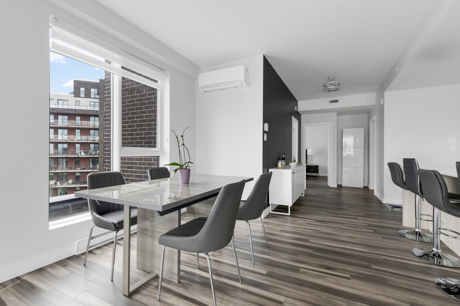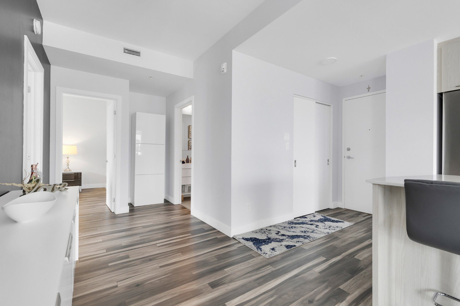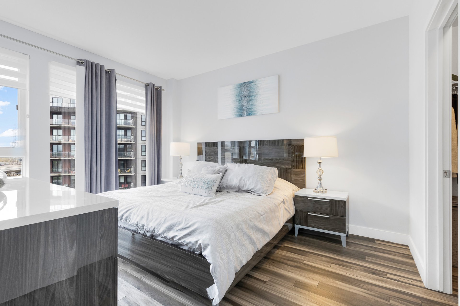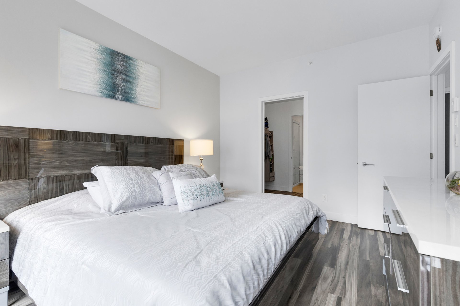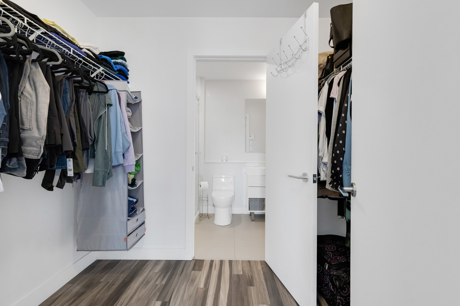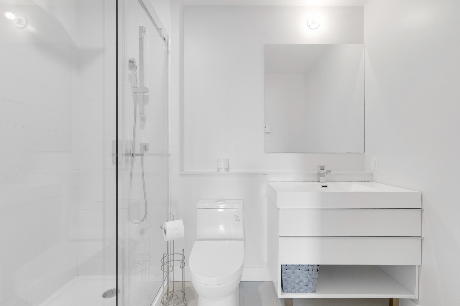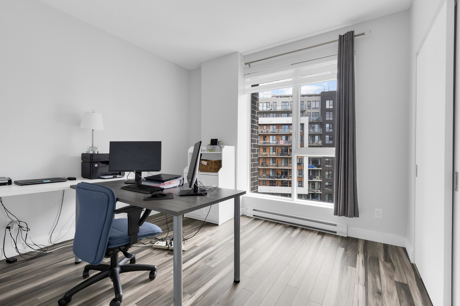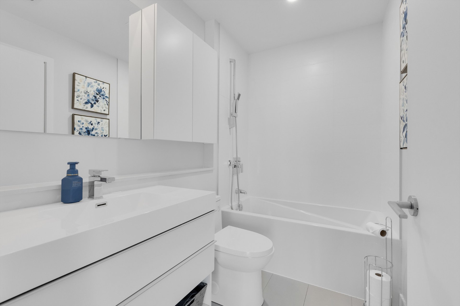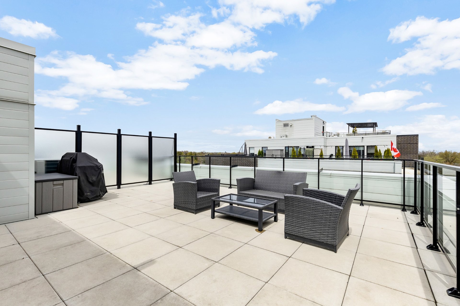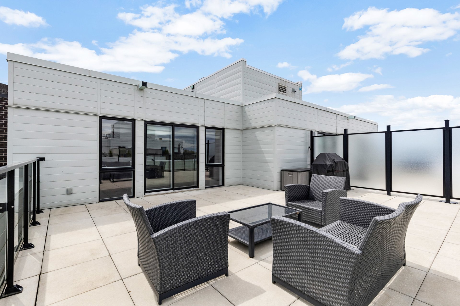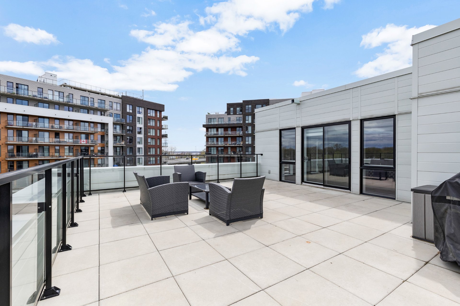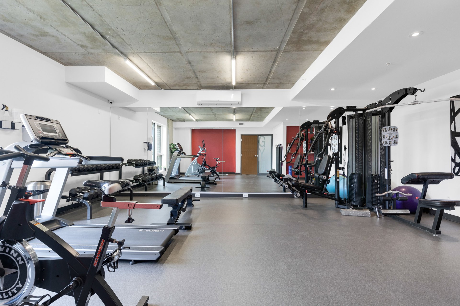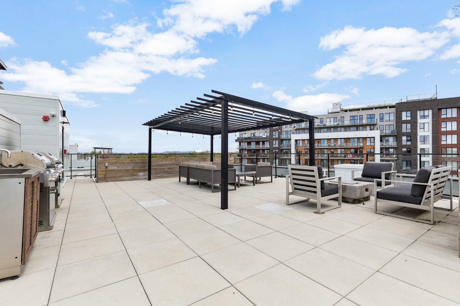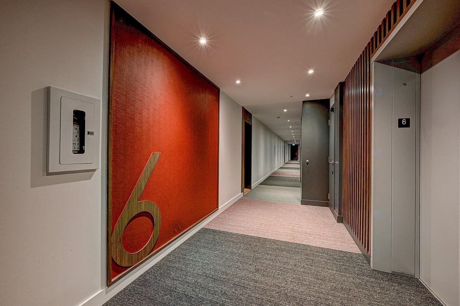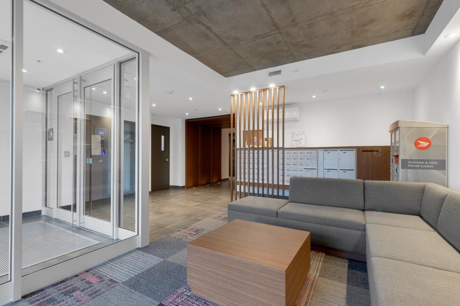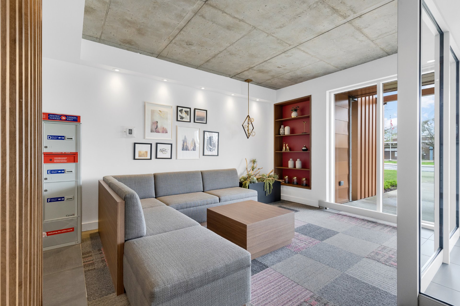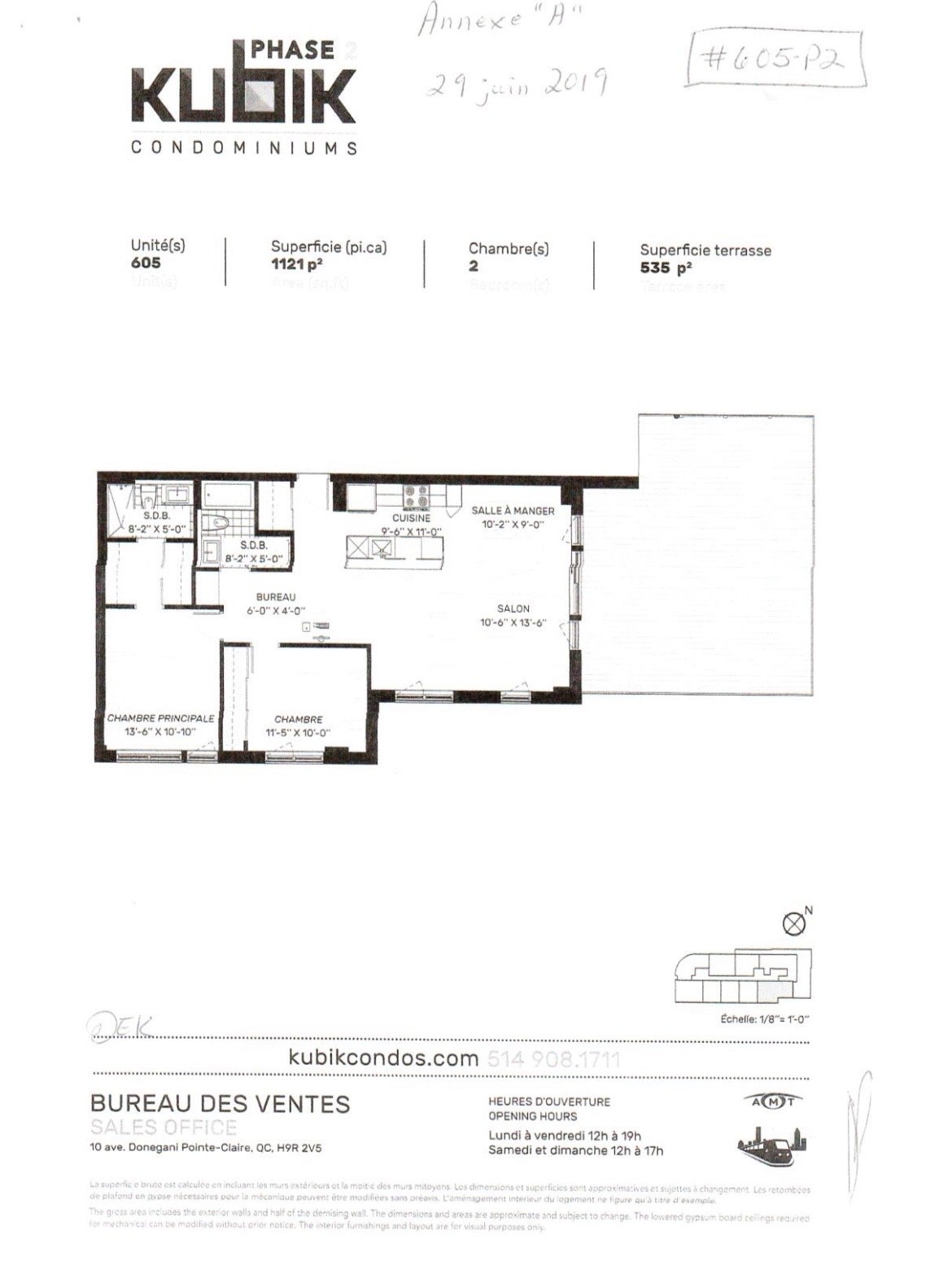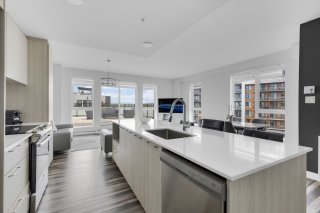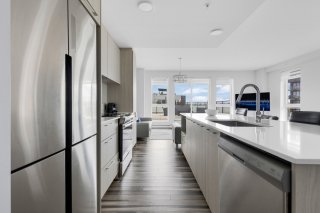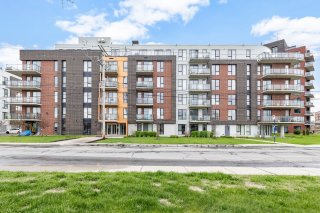6 Av. Donegani
Pointe-Claire, QC H9R
MLS: 13757994
$2,850/M
2
Bedrooms
2
Baths
0
Powder Rooms
2019
Year Built
Description
Elegant top-floor condo in one of Pointe-Claire's most desirable buildings. Offers 2 bedrooms, 2 full bathrooms, and a bright living space thanks to its southwest orientation. Enjoy a 535 sq. ft. private terrace with beautiful views--perfect for relaxing or entertaining. Includes all major kitchen appliances, 1 indoor parking space, and 1 indoor locker. Building features a rooftop terrace and fitness center. Ideally located near Hwy 20 & 40, public transit, and the new REM. A perfect blend of comfort, style, and convenience.
THE FOLLOWING CONDITIONS MUST FORM AN INTEGRAL PART OF ANY
PROMISE TO LEASE:
* References, credit check, proof of employment and income
must be provided to the lessor's satisfaction within five
(5) days of an accepted Promise to Lease
* The lessee shall pay the first month's rent upon signing
the lease
* The lessee shall provide proof of tenant insurance
including $2 million in civil liability coverage for the
entire duration of the lease
* The lessee is responsible for all applicable move-in and
move-out fees charged by the building management
* The property must be returned in the same condition as it
was at the start of the lease, excluding normal wear and
tear
* Proof of an active Hydro-Québec account for the property
must be provided prior to occupancy
* The lessee agrees to comply with all building rules and
regulations
* No pets allowed
* Smoking of any kind is strictly prohibited (including
tobacco, vaping, and cannabis)
* Cannabis cultivation is strictly prohibited within the
unit and on the premises
* Short-term rentals (e.g., Airbnb) are strictly prohibited
* No subleasing or lease assignment is permitted without
the lessor's prior written consent.
| BUILDING | |
|---|---|
| Type | Apartment |
| Style | Detached |
| Dimensions | 0x0 |
| Lot Size | 0 |
| EXPENSES | |
|---|---|
| N/A |
| ROOM DETAILS | |||
|---|---|---|---|
| Room | Dimensions | Level | Flooring |
| Kitchen | 9.6 x 11.0 P | AU | Ceramic tiles |
| Dining room | 10.2 x 9.0 P | AU | Floating floor |
| Living room | 10.6 x 13.6 P | AU | Floating floor |
| Home office | 6.0 x 4.0 P | AU | Floating floor |
| Primary bedroom | 13.6 x 10.10 P | AU | Floating floor |
| Bathroom | 8.3 x 5.0 P | AU | Ceramic tiles |
| Bedroom | 11.5 x 10.0 P | AU | Floating floor |
| Bathroom | 8.2 x 5.0 P | AU | Ceramic tiles |
| CHARACTERISTICS | |
|---|---|
| Bathroom / Washroom | Adjoining to primary bedroom |
| Driveway | Asphalt |
| Garage | Attached, Fitted, Heated, Single width |
| Available services | Balcony/terrace, Bicycle storage area, Common areas, Exercise room, Fire detector, Garbage chute, Indoor storage space, Roof terrace |
| Proximity | Bicycle path, Daycare centre, Elementary school, Golf, High school, Highway, Hospital, Park - green area, Public transport, Réseau Express Métropolitain (REM) |
| View | City, Mountain, Water |
| Heating system | Electric baseboard units |
| Equipment available | Electric garage door, Entry phone, Partially furnished, Private balcony, Wall-mounted air conditioning |
| Heating energy | Electricity |
| Easy access | Elevator |
| Parking | Garage |
| Sewage system | Municipal sewer |
| Water supply | Municipality |
| Restrictions/Permissions | No pets allowed, Short-term rentals not allowed, Smoking not allowed |



