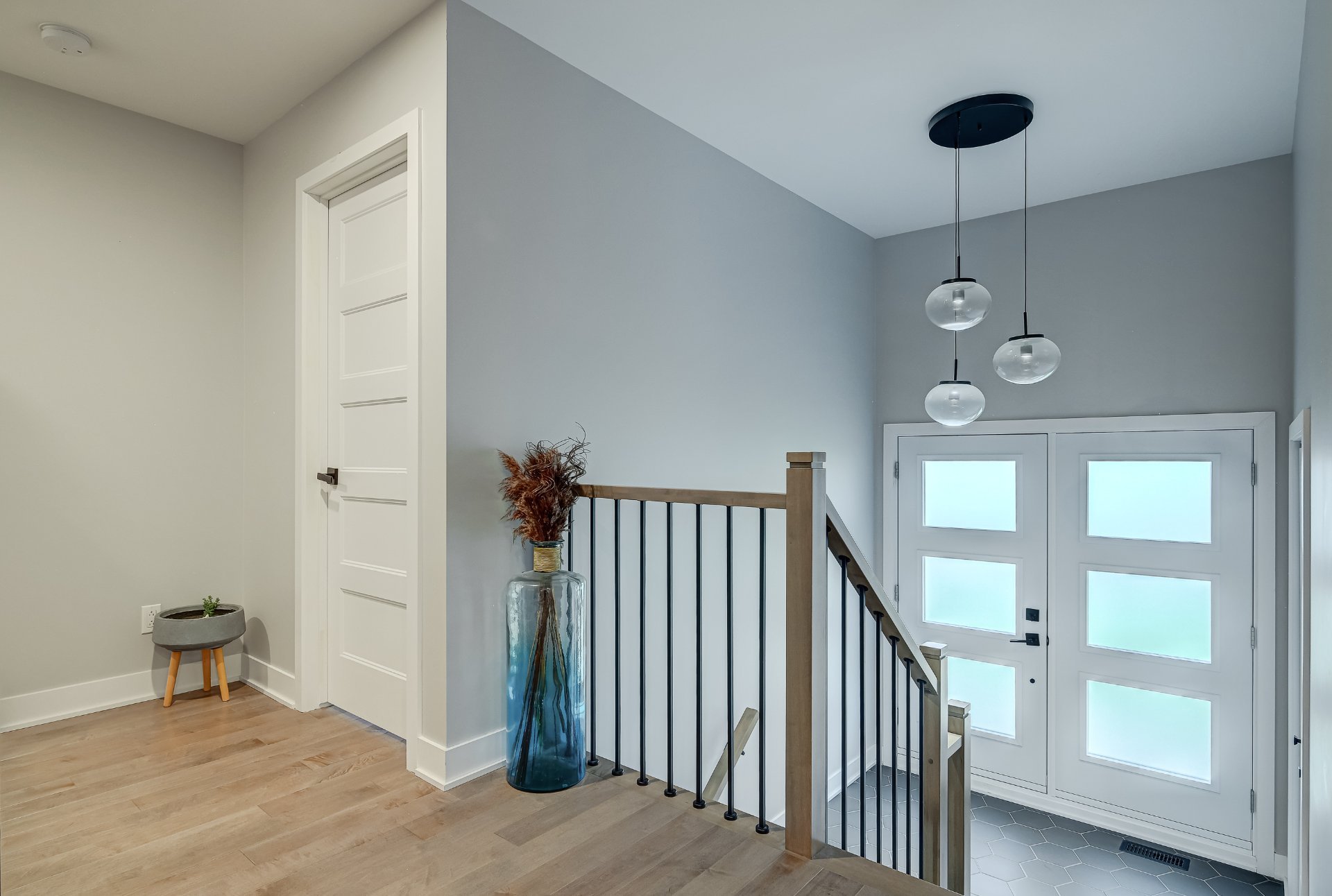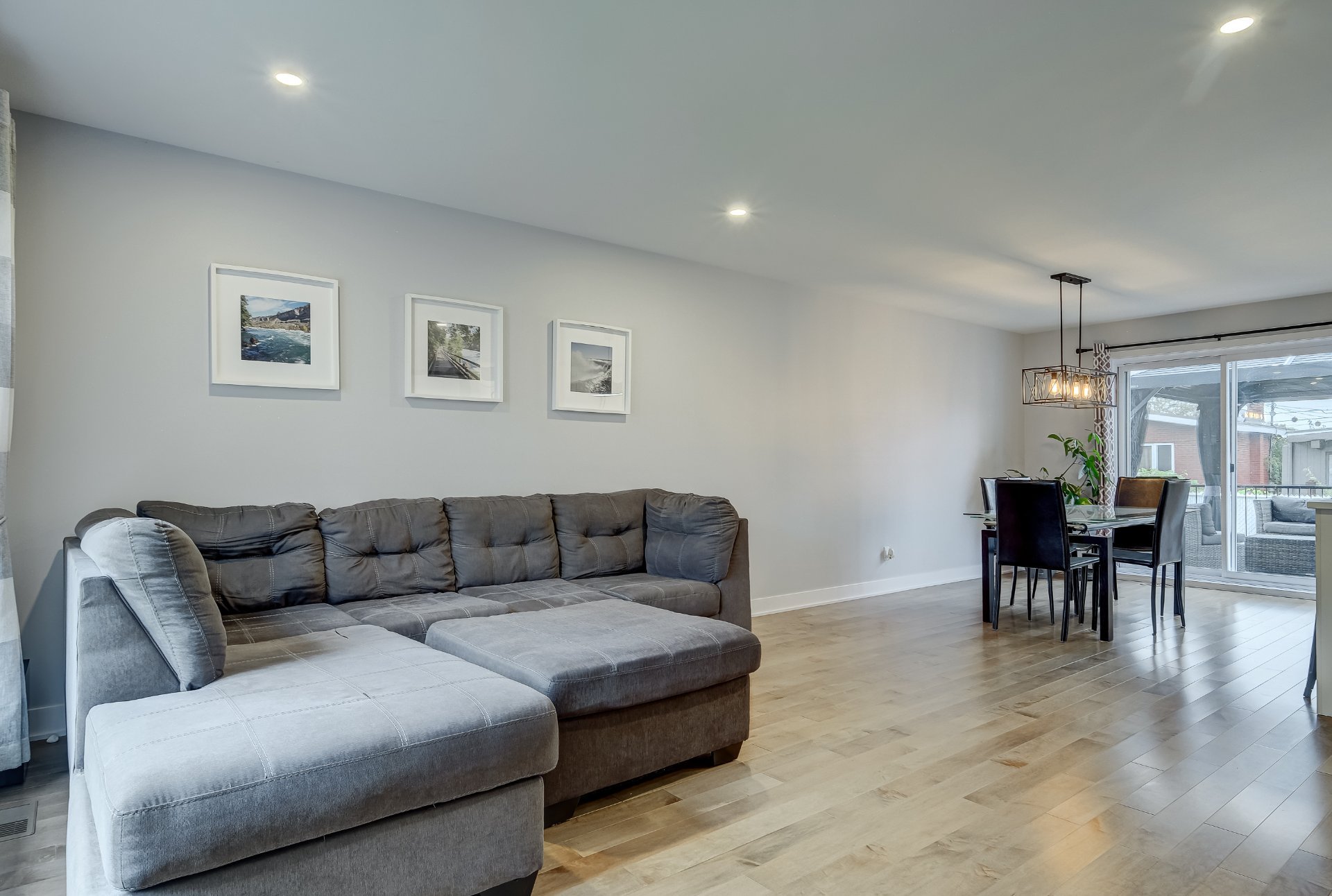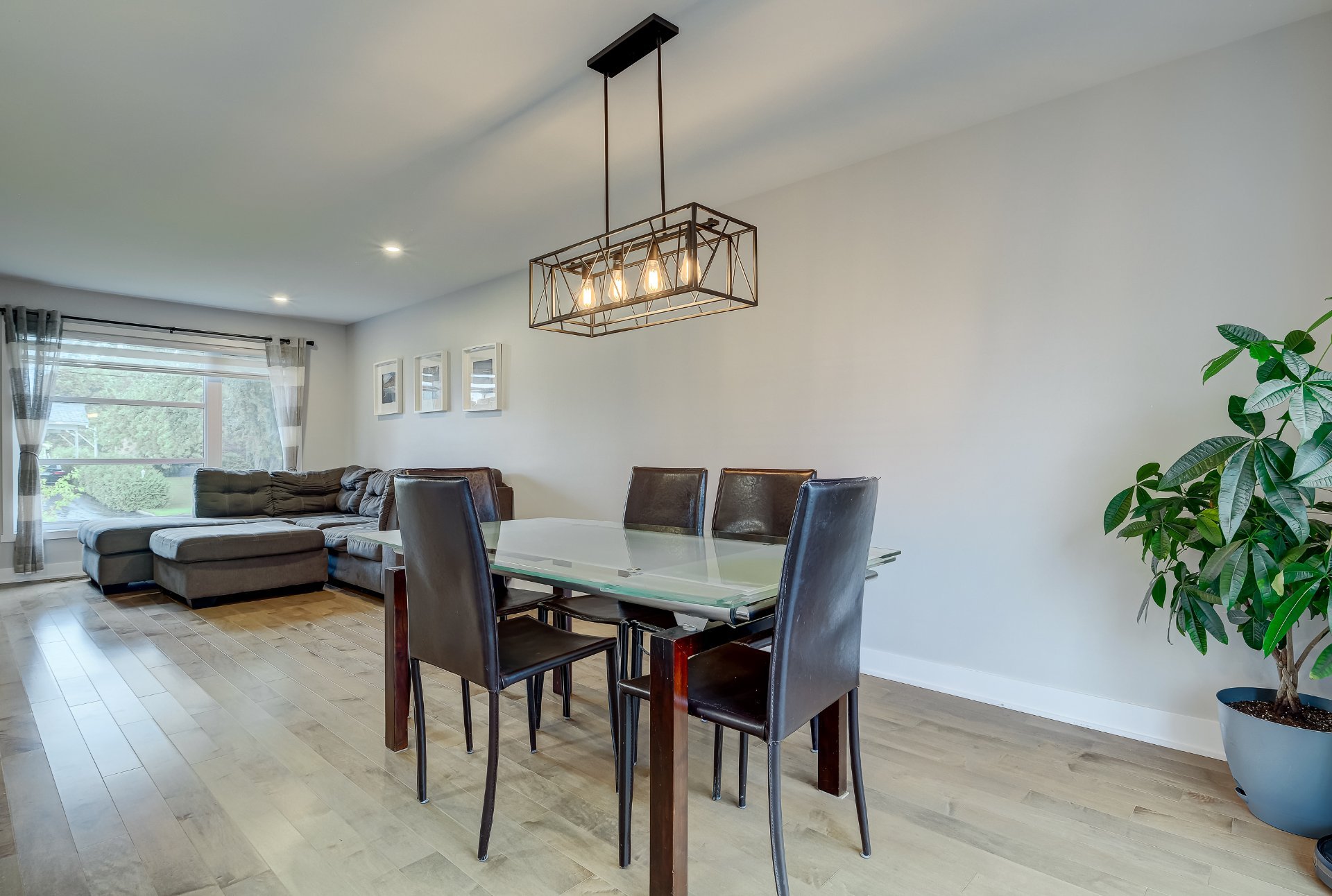6 Rue Tisseur, Beauharnois, QC J6N3A7 $619,000

Frontage

Hallway

Living room

Living room

Living room

Dining room

Dining room

Dining room

Kitchen
|
|
Description
Inclusions:
Exclusions : N/A
| BUILDING | |
|---|---|
| Type | Bungalow |
| Style | Detached |
| Dimensions | 10.45x11.43 M |
| Lot Size | 501.7 MC |
| EXPENSES | |
|---|---|
| Municipal Taxes (2024) | $ 3587 / year |
| School taxes (2025) | $ 345 / year |
|
ROOM DETAILS |
|||
|---|---|---|---|
| Room | Dimensions | Level | Flooring |
| Hallway | 6.9 x 5.2 P | Ground Floor | Ceramic tiles |
| Living room | 14.8 x 14.4 P | Ground Floor | Wood |
| Dining room | 12.10 x 9.10 P | Ground Floor | Wood |
| Kitchen | 11.11 x 9.3 P | Ground Floor | Ceramic tiles |
| Primary bedroom | 11.11 x 11.10 P | Ground Floor | Wood |
| Bedroom | 11.8 x 10 P | Ground Floor | Wood |
| Bathroom | 9.10 x 8.8 P | Ground Floor | Ceramic tiles |
| Family room | 25.3 x 17 P | Basement | Floating floor |
| Bedroom | 13.3 x 10.1 P | Basement | Floating floor |
| Bedroom | 17 x 10.2 P | Basement | Floating floor |
| Bathroom | 13.3 x 10.1 P | Basement | Ceramic tiles |
| Storage | 8.10 x 8.3 P | Basement | Concrete |
| Workshop | 10.1 x 3.11 P | Basement | Concrete |
|
CHARACTERISTICS |
|
|---|---|
| Landscaping | Fenced, Landscape |
| Heating system | Air circulation |
| Water supply | Municipality |
| Heating energy | Electricity |
| Equipment available | Central vacuum cleaner system installation, Ventilation system, Central air conditioning |
| Windows | PVC |
| Foundation | Poured concrete |
| Hearth stove | Wood burning stove |
| Siding | Brick, Vinyl |
| Proximity | Highway, Park - green area |
| Bathroom / Washroom | Seperate shower |
| Basement | 6 feet and over, Partially finished |
| Parking | Outdoor |
| Sewage system | Municipal sewer |
| Window type | Crank handle |
| Roofing | Asphalt shingles |
| Zoning | Residential |
| Driveway | Asphalt |