596 15e Avenue, Montréal (LaSalle), QC H8P2R9 $799,000
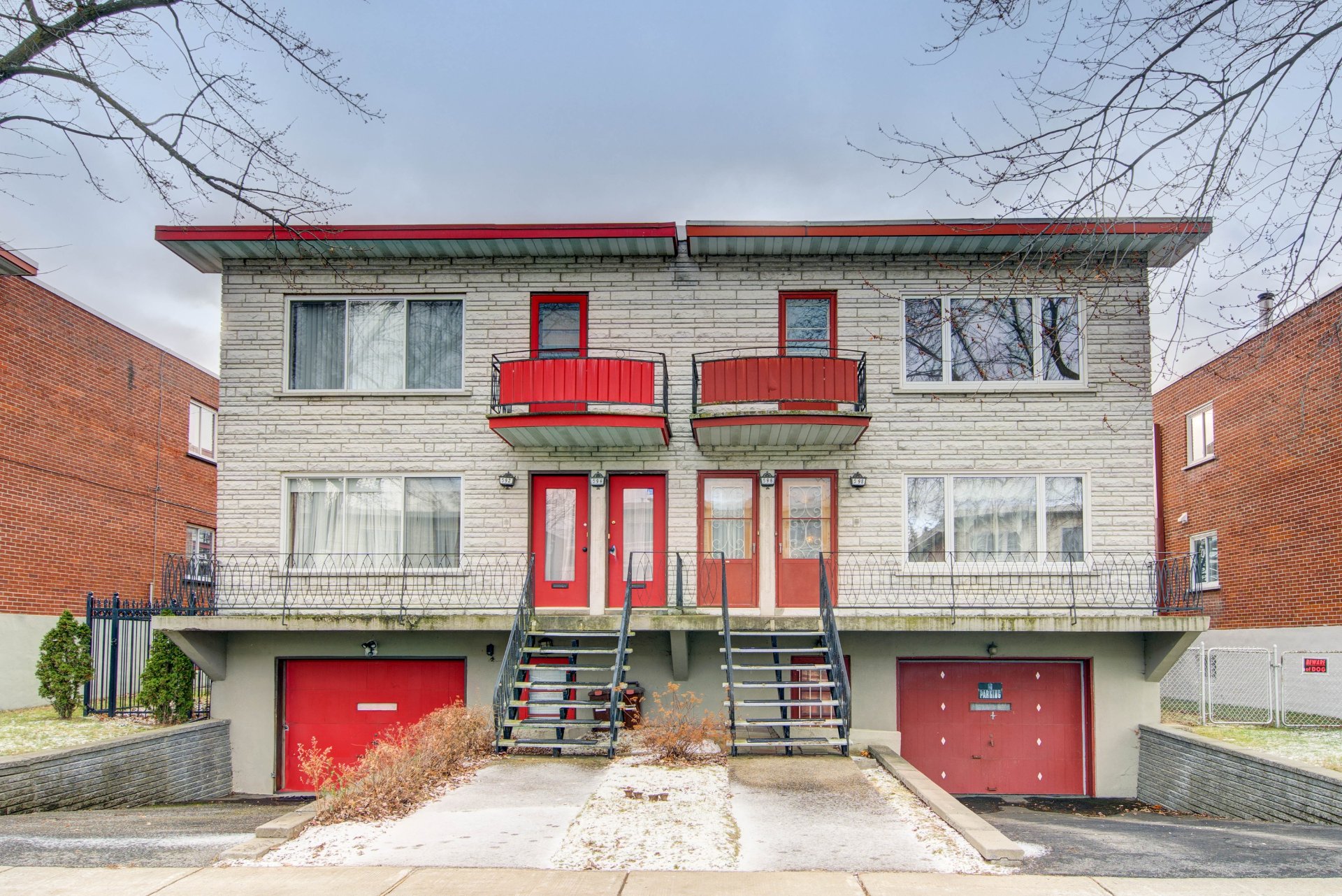
Frontage

Frontage
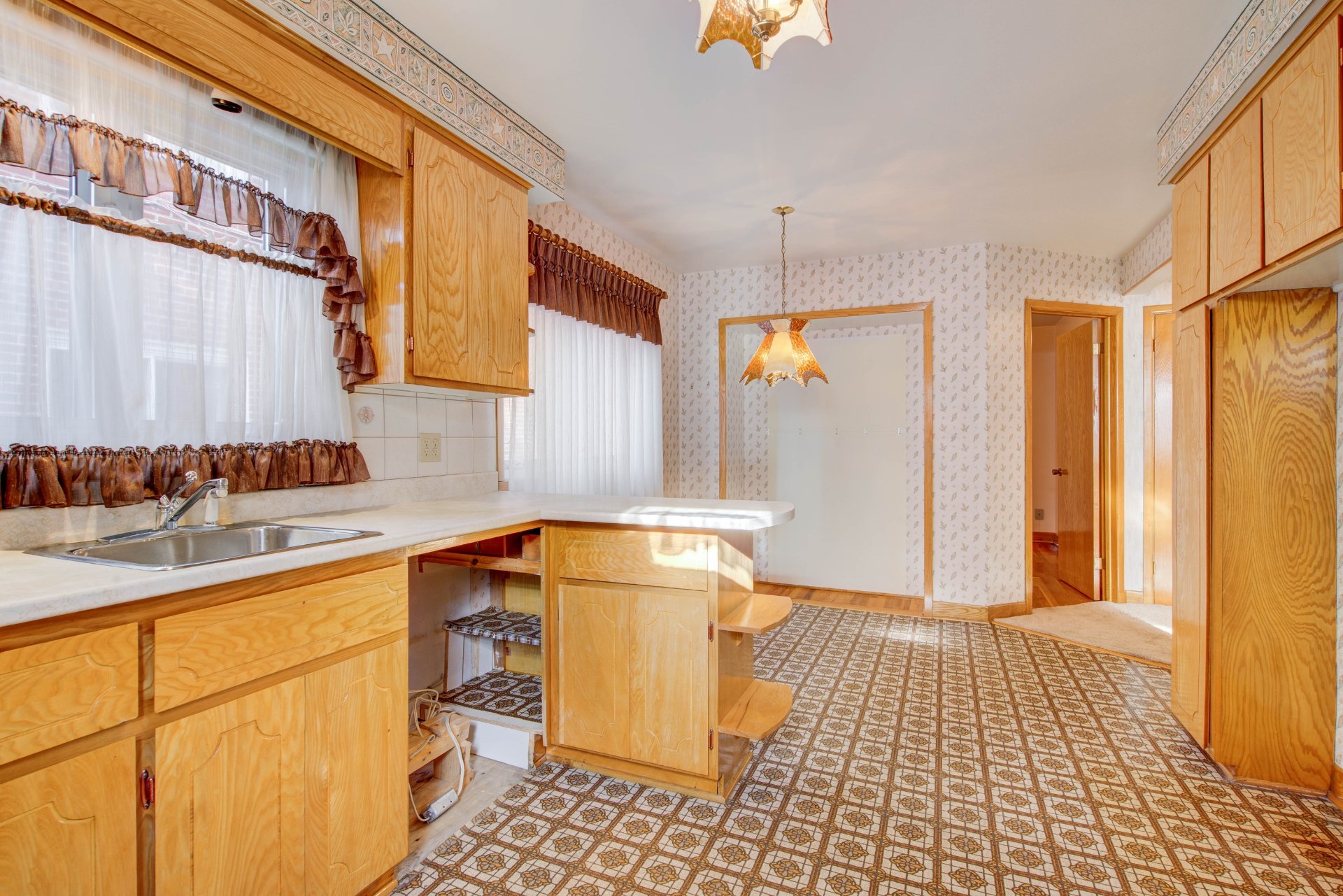
Kitchen
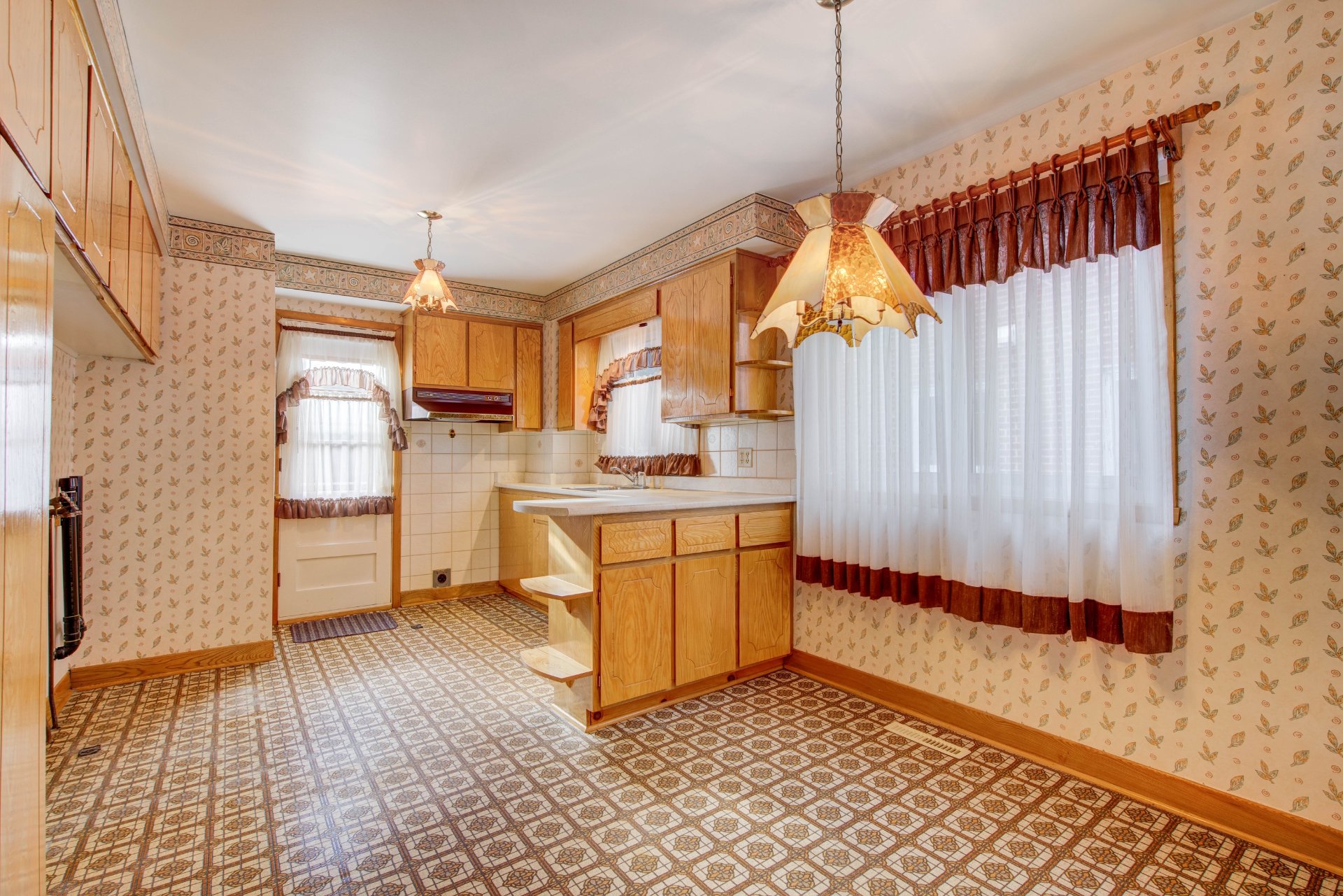
Kitchen
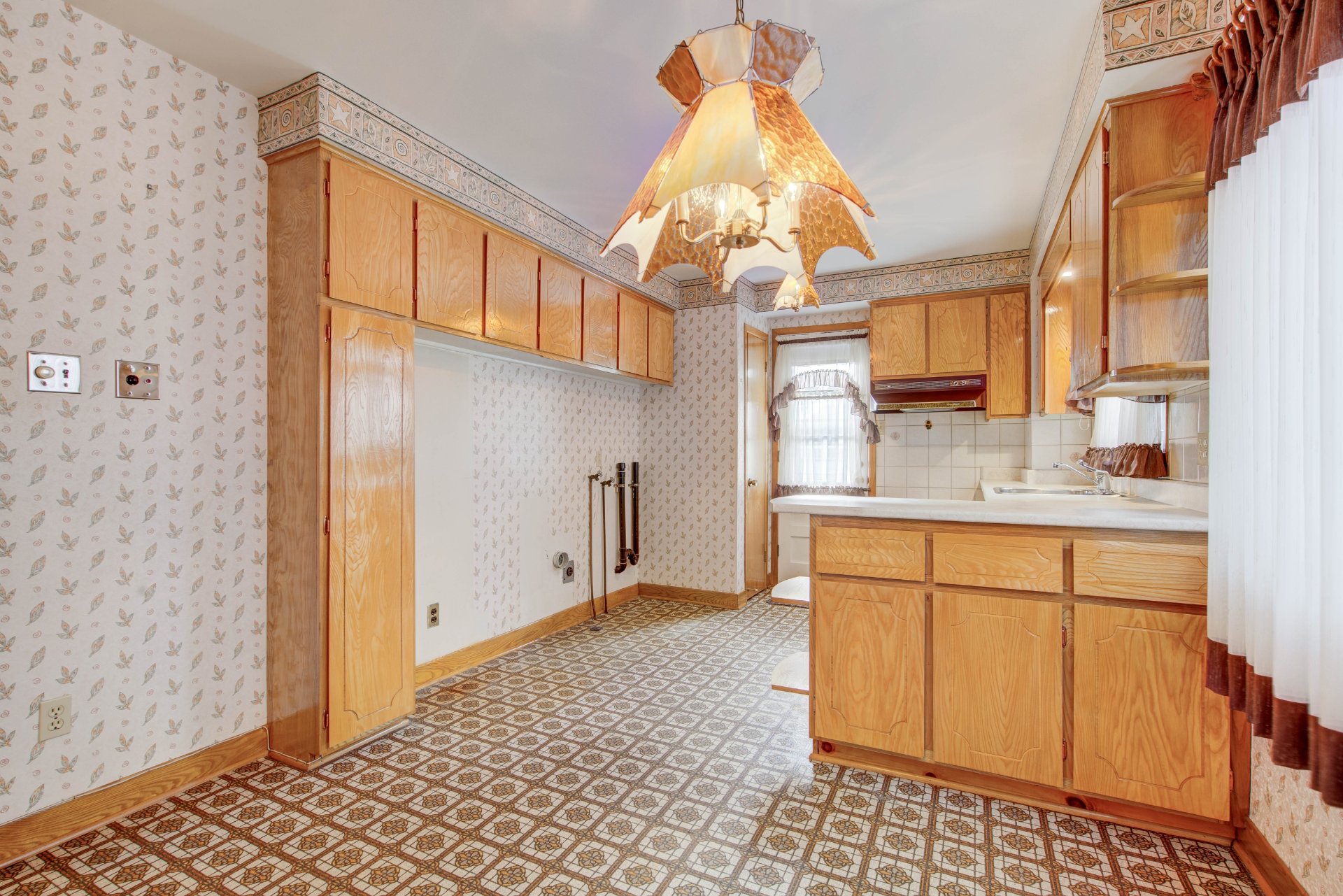
Kitchen
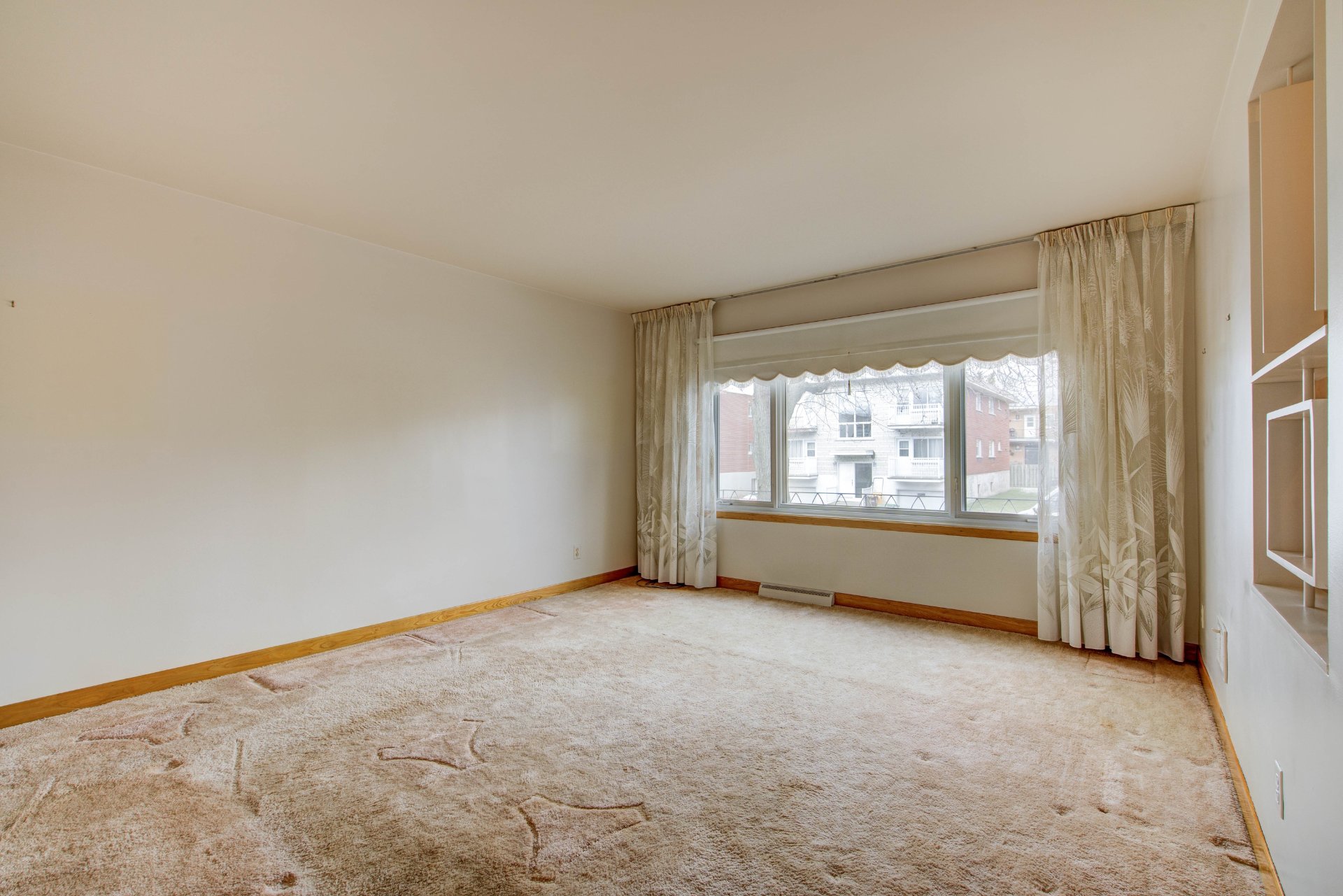
Living room

Living room
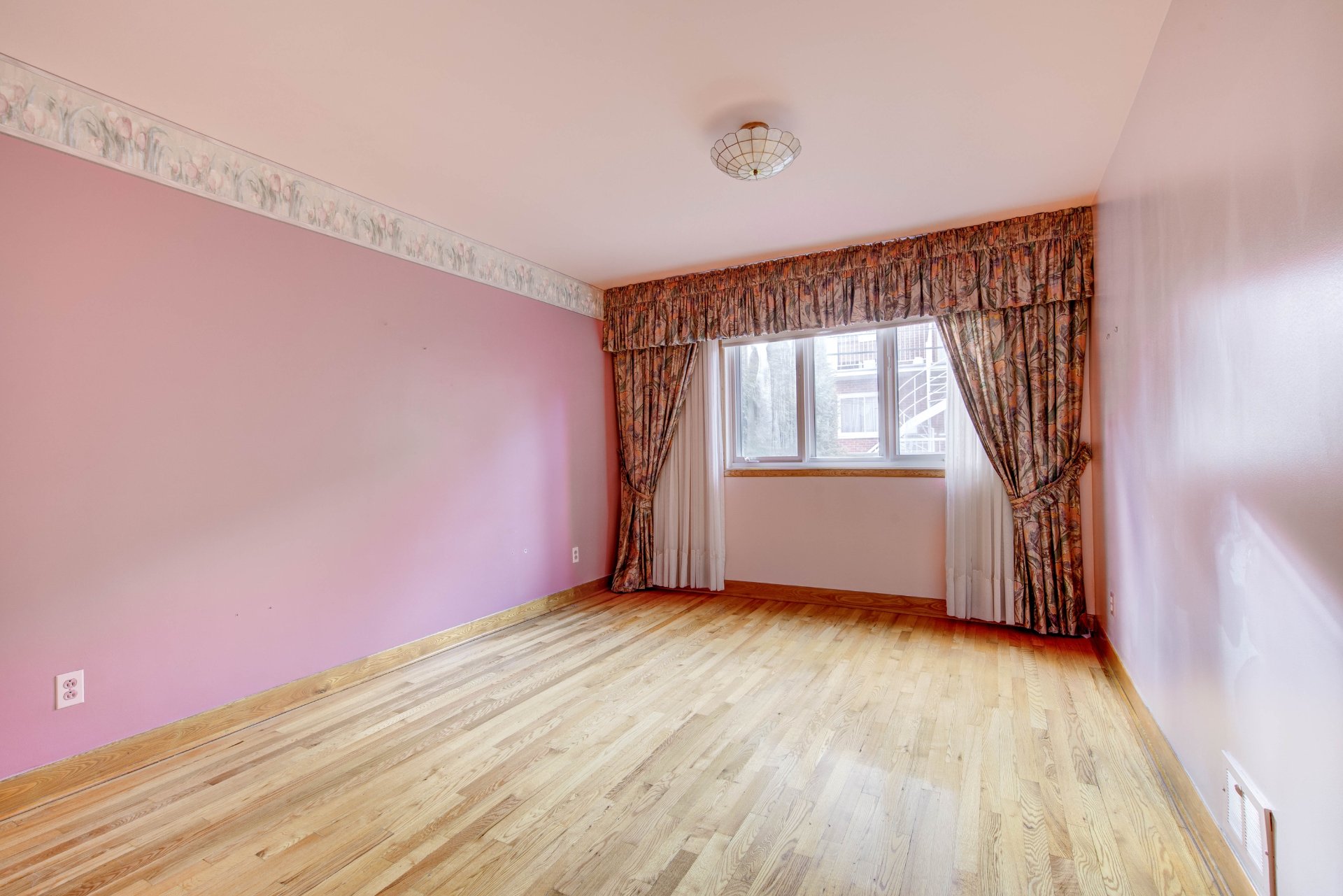
Bedroom

Bedroom
|
|
Sold
Description
**DOUBLE OCCUPANCY** Spacious and bright semi-detached duplex featuring a large 5½ unit on the second floor. The first floor includes another 4½ unit with a basement and a tandem garage. The property boasts a fenced yard and an ideal location close to all amenities. It's just a 5-minute walk to grocery stores and pharmacies, steps from public transit, and near daycare centers, as well as primary and secondary schools. Enjoy the added bonus of being just a short stroll from the beautiful waterfront. A fantastic investment opportunity! Schedule an appointment today to visit this amazing property. See ADDENDUM.
**DOUBLE OCCUPANCY** Spacious and bright semi-detached
duplex featuring a large 5½ unit on the second floor. The
first floor includes another 4½ unit with a basement and a
tandem garage. The property boasts a fenced yard and an
ideal location close to all amenities. It's just a 5-minute
walk to grocery stores and pharmacies, steps from public
transit, and near daycare centers, as well as primary and
secondary schools. Enjoy the added bonus of being just a
short stroll from the beautiful waterfront. A fantastic
investment opportunity! Schedule an appointment today to
visit this amazing property.
DESCRIPTION:
- Parking for 2 cars in the driveway
- Tandem garage
- Generator included
- Furnace maintenance contract 1x per year approx.
$250/year. Contract non-transferable to next buyer. Furnace
last serviced 07/11/2024.
PROXIMITY:
- Less than 10 minutes by foot to IGA, Super C, Pharmaprix,
Jean-Coutu, Tim Hortons, Dollarama, Brasserie des Rapides
- Less than 10 minutes by foot to bus stops: 110, 112, 114,
123
- Less than 10 minutes away by foot to daycares:
Garderie Le Petit Monde, Garderie Pirates du St-Laurent,
Garderie Mini Trésors, Garderie Centre de l'Exploration
- Less than 20 minutes by foot to Primary schools: Allion,
École primaire du Grand-Héron, École primaire des
Découvreurs, École primaire Notre-Dame-des-Rapides
- 10 minute walk to Secondary school: Lasalle Community
Comprehensive High School
- 5 minutes by car to Lasalle Hospital
duplex featuring a large 5½ unit on the second floor. The
first floor includes another 4½ unit with a basement and a
tandem garage. The property boasts a fenced yard and an
ideal location close to all amenities. It's just a 5-minute
walk to grocery stores and pharmacies, steps from public
transit, and near daycare centers, as well as primary and
secondary schools. Enjoy the added bonus of being just a
short stroll from the beautiful waterfront. A fantastic
investment opportunity! Schedule an appointment today to
visit this amazing property.
DESCRIPTION:
- Parking for 2 cars in the driveway
- Tandem garage
- Generator included
- Furnace maintenance contract 1x per year approx.
$250/year. Contract non-transferable to next buyer. Furnace
last serviced 07/11/2024.
PROXIMITY:
- Less than 10 minutes by foot to IGA, Super C, Pharmaprix,
Jean-Coutu, Tim Hortons, Dollarama, Brasserie des Rapides
- Less than 10 minutes by foot to bus stops: 110, 112, 114,
123
- Less than 10 minutes away by foot to daycares:
Garderie Le Petit Monde, Garderie Pirates du St-Laurent,
Garderie Mini Trésors, Garderie Centre de l'Exploration
- Less than 20 minutes by foot to Primary schools: Allion,
École primaire du Grand-Héron, École primaire des
Découvreurs, École primaire Notre-Dame-des-Rapides
- 10 minute walk to Secondary school: Lasalle Community
Comprehensive High School
- 5 minutes by car to Lasalle Hospital
Inclusions: Generator
Exclusions : N/A
| BUILDING | |
|---|---|
| Type | Duplex |
| Style | Semi-detached |
| Dimensions | 45x22 P |
| Lot Size | 2378 PC |
| EXPENSES | |
|---|---|
| Municipal Taxes (2024) | $ 4127 / year |
| School taxes (2024) | $ 525 / year |
|
ROOM DETAILS |
|||
|---|---|---|---|
| Room | Dimensions | Level | Flooring |
| Hallway | 3.11 x 4.11 P | Ground Floor | Carpet |
| Hallway | 4.10 x 8.8 P | 2nd Floor | Wood |
| Other | 4.1 x 10.7 P | Ground Floor | Carpet |
| Living room | 13.0 x 14.11 P | 2nd Floor | Wood |
| Living room | 13.0 x 14.11 P | Ground Floor | Carpet |
| Home office | 7.10 x 7.1 P | 2nd Floor | Wood |
| Bathroom | 4.11 x 10.1 P | Ground Floor | Ceramic tiles |
| Primary bedroom | 10.11 x 13.9 P | 2nd Floor | Wood |
| Primary bedroom | 10.10 x 13.10 P | Ground Floor | Wood |
| Bedroom | 10.0 x 11.8 P | 2nd Floor | Wood |
| Bedroom | 10.1 x 11.2 P | Ground Floor | Wood |
| Kitchen | 10.0 x 8.9 P | 2nd Floor | Linoleum |
| Dining room | 10.0 x 8.7 P | Ground Floor | Linoleum |
| Dining room | 10.0 x 7.6 P | 2nd Floor | Linoleum |
| Bathroom | 4.11 x 8.5 P | 2nd Floor | Ceramic tiles |
| Kitchen | 10.1 x 9.1 P | Ground Floor | Linoleum |
| Other | 7.7 x 16.1 P | Basement | Carpet |
| Family room | 10.6 x 26.4 P | Basement | Parquetry |
|
CHARACTERISTICS |
|
|---|---|
| Heating system | Electric baseboard units |
| Water supply | Municipality |
| Heating energy | Electricity |
| Foundation | Poured concrete |
| Garage | Attached, Heated, Single width, Tandem |
| Proximity | Highway, Cegep, Hospital, Park - green area, Elementary school, High school, Public transport, Bicycle path, Daycare centre |
| Basement | 6 feet and over, Finished basement, Separate entrance |
| Parking | Outdoor, Garage |
| Sewage system | Municipal sewer |
| Window type | Crank handle |
| Zoning | Residential |
| Roofing | Asphalt and gravel |
| Driveway | Asphalt |