5909 1re Avenue, Montréal (Rosemont, QC H1Y3A7 $1,400/M

Dining room
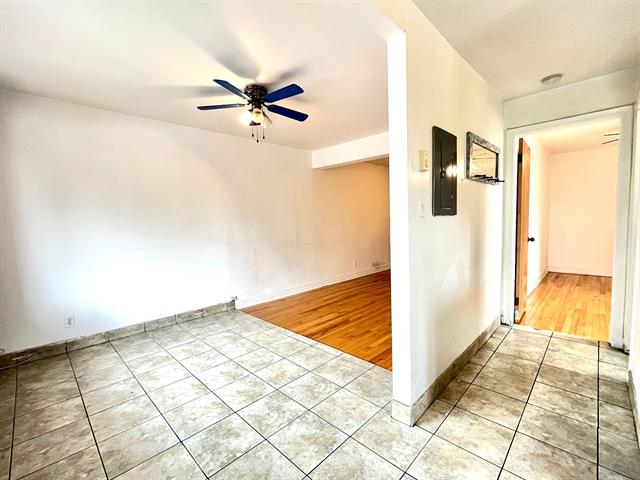
Dining room
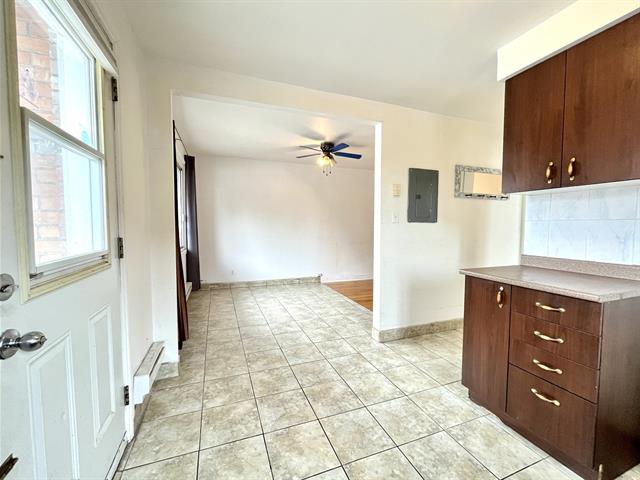
Kitchen

Kitchen
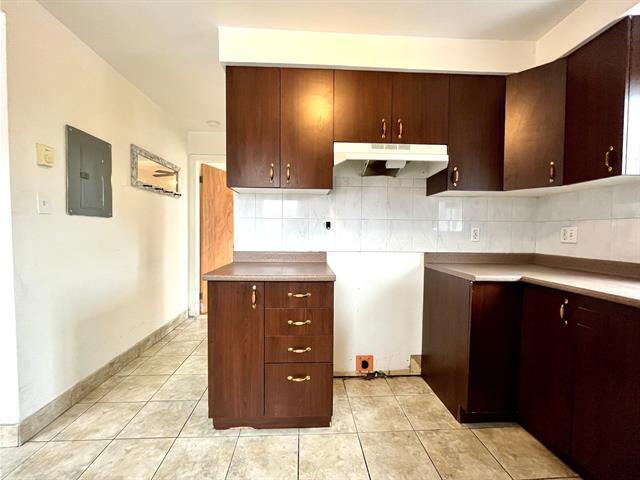
Kitchen
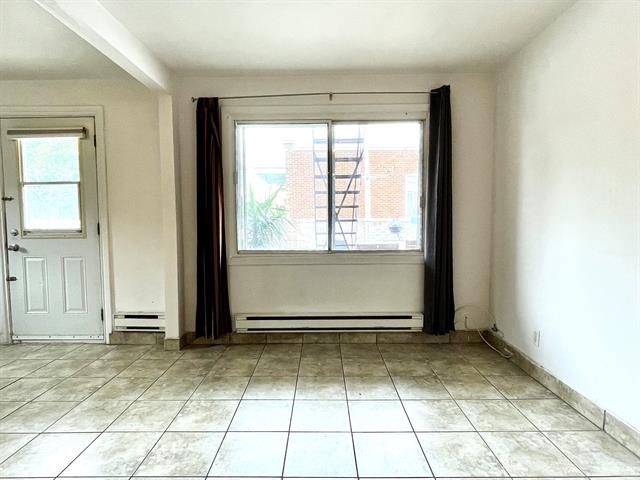
Dining room
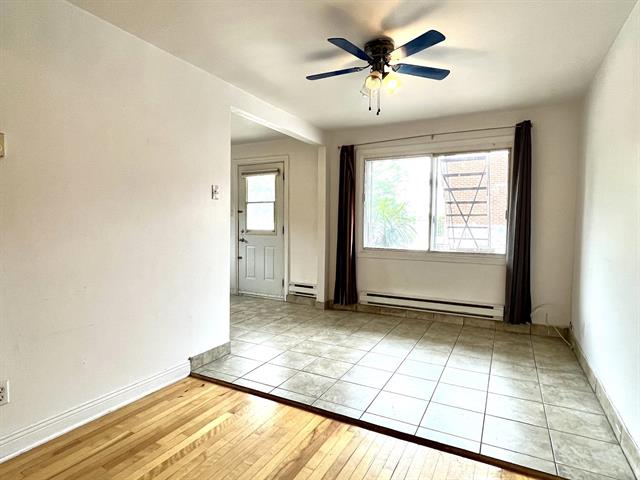
Dining room
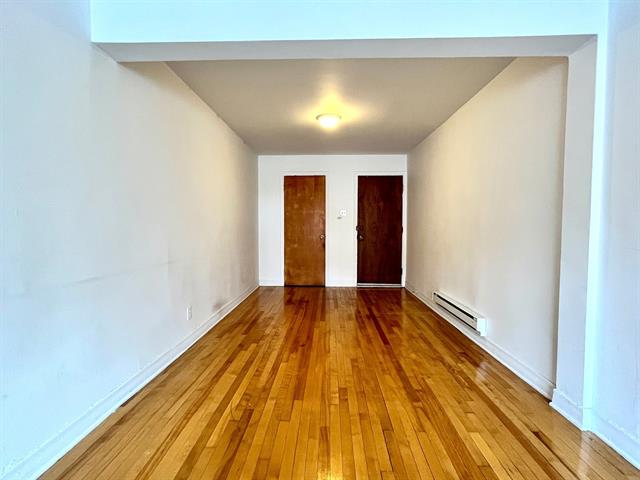
Living room
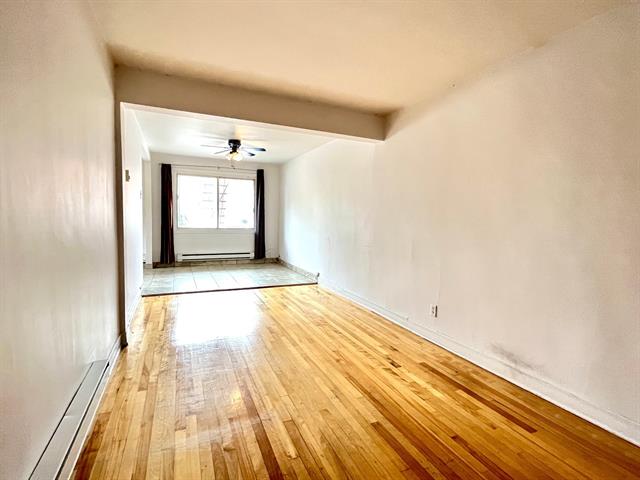
Living room
|
|
Description
Welcome to this beautiful and spacious 1-bedroom apartment located in the heart of Rosemont. As soon as you step inside, you'll be greeted by a bright and airy living space. The apartment features large windows that offer an abondance with natural light, creating a warm and inviting atmosphere. The bedroom is also large and offers a large closet. One of the standout features of this apartment is the large private terrace, which offers an outdoor retreat where you can enjoy your morning coffee, entertain guests and enjoy the wonderful Montreal summers.
Welcome to this beautiful and spacious 1-bedroom apartment
located in the heart of Rosemont. As soon as you step
inside, you'll be greeted by a bright and airy living
space. The apartment features large windows that offer an
abondance with natural light, creating a warm and inviting
atmosphere. The bedroom is also large and offers a large
closet.
One of the standout features of this apartment is the large
private terrace, which offers an outdoor retreat where you
can enjoy your morning coffee, entertain guests and enjoy
the wonderful Montreal summers.
In addition to the apartment's comfortable living spaces,
it's also conveniently located close to all amenities,
including shops, restaurants, and cafes. The location is
ideal for those who enjoy an active lifestyle, with plenty
of parks and green spaces nearby to explore.
Overall, this apartment offers a comfortable and inviting
living space with all the necessary amenities and a
fantastic location. Don't miss out on the opportunity to
make this apartment your new home. Contact us today to
schedule a viewing!
located in the heart of Rosemont. As soon as you step
inside, you'll be greeted by a bright and airy living
space. The apartment features large windows that offer an
abondance with natural light, creating a warm and inviting
atmosphere. The bedroom is also large and offers a large
closet.
One of the standout features of this apartment is the large
private terrace, which offers an outdoor retreat where you
can enjoy your morning coffee, entertain guests and enjoy
the wonderful Montreal summers.
In addition to the apartment's comfortable living spaces,
it's also conveniently located close to all amenities,
including shops, restaurants, and cafes. The location is
ideal for those who enjoy an active lifestyle, with plenty
of parks and green spaces nearby to explore.
Overall, this apartment offers a comfortable and inviting
living space with all the necessary amenities and a
fantastic location. Don't miss out on the opportunity to
make this apartment your new home. Contact us today to
schedule a viewing!
Inclusions:
Exclusions : Electricity, heating, hot water, Hydro Solution, terrace snow removal, tenant insurance
| BUILDING | |
|---|---|
| Type | Apartment |
| Style | Semi-detached |
| Dimensions | 0x0 |
| Lot Size | 0 |
| EXPENSES | |
|---|---|
| N/A |
|
ROOM DETAILS |
|||
|---|---|---|---|
| Room | Dimensions | Level | Flooring |
| Living room | 9 x 18.6 P | 2nd Floor | Wood |
| Kitchen | 8.7 x 7.10 P | 2nd Floor | Ceramic tiles |
| Dining room | 9.1 x 8.1 P | 2nd Floor | Ceramic tiles |
| Bedroom | 12.9 x 7.3 P | 2nd Floor | Wood |
| Bathroom | 7.5 x 4.4 P | 2nd Floor | Ceramic tiles |
|
CHARACTERISTICS |
|
|---|---|
| Landscaping | Patio |
| Heating system | Electric baseboard units |
| Water supply | Municipality |
| Heating energy | Electricity |
| Windows | Aluminum |
| Rental appliances | Water heater |
| Distinctive features | Street corner |
| Proximity | Hospital, Park - green area, Public transport, Bicycle path |
| Sewage system | Municipal sewer |
| Window type | Sliding |
| View | Panoramic |
| Zoning | Residential |
| Restrictions/Permissions | Smoking not allowed, No pets allowed |