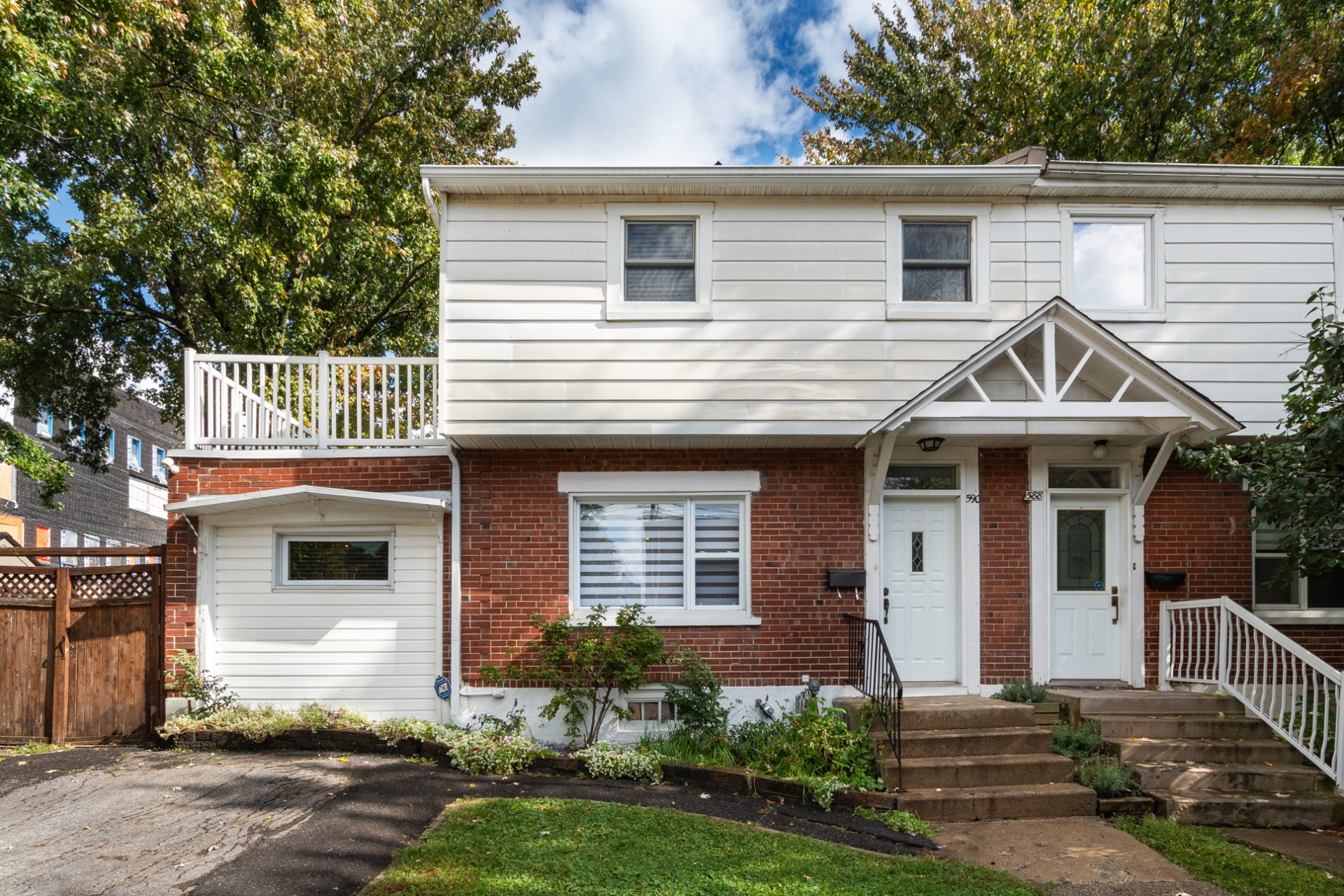590 16e Avenue, Montréal (Lachine), QC H8S3N1 $569,000

Frontage

Frontage

Dining room

Dining room

Dining room

Living room

Washroom

Laundry room

Kitchen
|
|
Sold
Description
Charm and character best describe this renovated gem in Lachine. Steps away from Lasalle Park and Lachine Hospital, this sun-filled gem features 2 bedrooms, a lovely new family bathroom, an updated kitchen with porcelain countertop, and a fantastic terrace and outdoor space. This is the perfect starter home or ideal for a professional couple. Close to all amenities, this home is not to be missed.
*** VISITS WILL BEGIN AT THE OPEN HOUSE ON SUNDAY SEPTEMBER
29TH FROM 2-4PM
Enter this home and you will be charmed by its character
and functionality.
Ground Floor:
* a practical closed vestibule
* spacious and bright dining area open to the kitchen and
leading to the family room.
* a renovated laundry room/powder room with ample storage.
* Up to date kitchen with upgraded appliances - leads to
mud room and backyard/terrace.
*Back yard is extremely private, terrace has been re
stained and garden well maintained.
Second Floor:
*Large Principal Bedroom with a spacious walk-in closet and
door leading to a patio
*Second bedroom
*Lovely bathroom with a new tub/shower installation and a
barn door for a modern touch
Basement:
*Unfinished - great for storage but can certainly be a
wonderful play area, office or den.
29TH FROM 2-4PM
Enter this home and you will be charmed by its character
and functionality.
Ground Floor:
* a practical closed vestibule
* spacious and bright dining area open to the kitchen and
leading to the family room.
* a renovated laundry room/powder room with ample storage.
* Up to date kitchen with upgraded appliances - leads to
mud room and backyard/terrace.
*Back yard is extremely private, terrace has been re
stained and garden well maintained.
Second Floor:
*Large Principal Bedroom with a spacious walk-in closet and
door leading to a patio
*Second bedroom
*Lovely bathroom with a new tub/shower installation and a
barn door for a modern touch
Basement:
*Unfinished - great for storage but can certainly be a
wonderful play area, office or den.
Inclusions: All appliances: Dishwasher (Bosch), Gas stove (LG), Microwave (GE), Refrigerator in kitchen (LG), Refrigerator in basement (Frigidaire), Washer/Dryer (LG), Wall mounted heat pump (Kool King). Blinds and rods were installed, 2 television wall brackets (family room and bedroom). Light fixtures in dining room and second bedroom.
Exclusions : N/A
| BUILDING | |
|---|---|
| Type | Two or more storey |
| Style | Semi-detached |
| Dimensions | 21.4x29.4 P |
| Lot Size | 2008.54 PC |
| EXPENSES | |
|---|---|
| Energy cost | $ 2464 / year |
| Municipal Taxes (2024) | $ 2716 / year |
| School taxes (2024) | $ 337 / year |
|
ROOM DETAILS |
|||
|---|---|---|---|
| Room | Dimensions | Level | Flooring |
| Other | 5.1 x 3.2 P | Ground Floor | Tiles |
| Dining room | 12.6 x 12.3 P | Ground Floor | Floating floor |
| Family room | 13.10 x 8.9 P | Ground Floor | Floating floor |
| Kitchen | 17.10 x 6.5 P | Ground Floor | Ceramic tiles |
| Washroom | 8.9 x 4.11 P | Ground Floor | Ceramic tiles |
| Other | 7.4 x 4.11 P | Ground Floor | Linoleum |
| Primary bedroom | 12.2 x 10.11 P | 2nd Floor | Floating floor |
| Other | 7 x 6 P | 2nd Floor | Wood |
| Bedroom | 10.11 x 9.3 P | 2nd Floor | Wood |
| Bathroom | 8.7 x 5 P | 2nd Floor | Ceramic tiles |
| Storage | 19.3 x 17.7 P | Basement | Concrete |
|
CHARACTERISTICS |
|
|---|---|
| Heating system | Electric baseboard units |
| Water supply | Municipality |
| Heating energy | Electricity |
| Proximity | Highway, Cegep, Hospital, Park - green area, Elementary school, High school, Public transport, Bicycle path, Daycare centre |
| Basement | 6 feet and over, Unfinished |
| Parking | Outdoor |
| Sewage system | Municipal sewer |
| Roofing | Asphalt shingles |
| Zoning | Residential |
| Equipment available | Wall-mounted heat pump, Private yard |
| Driveway | Asphalt |