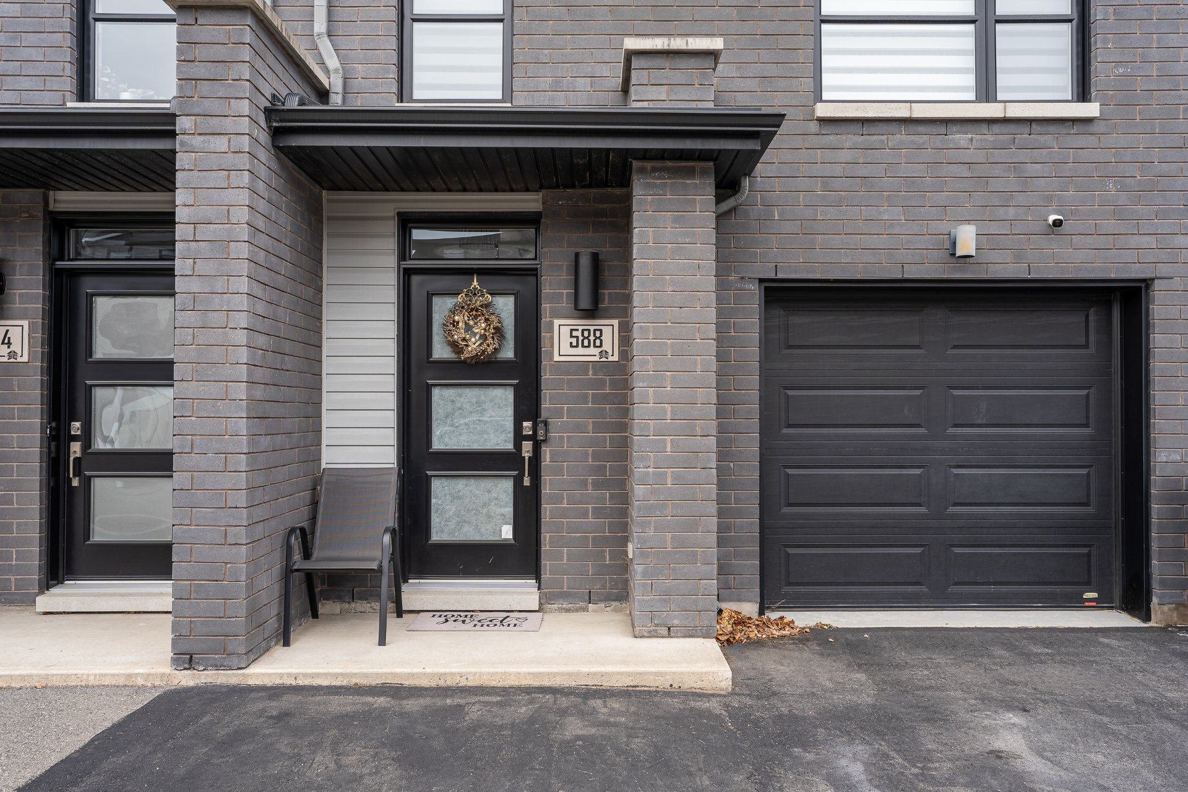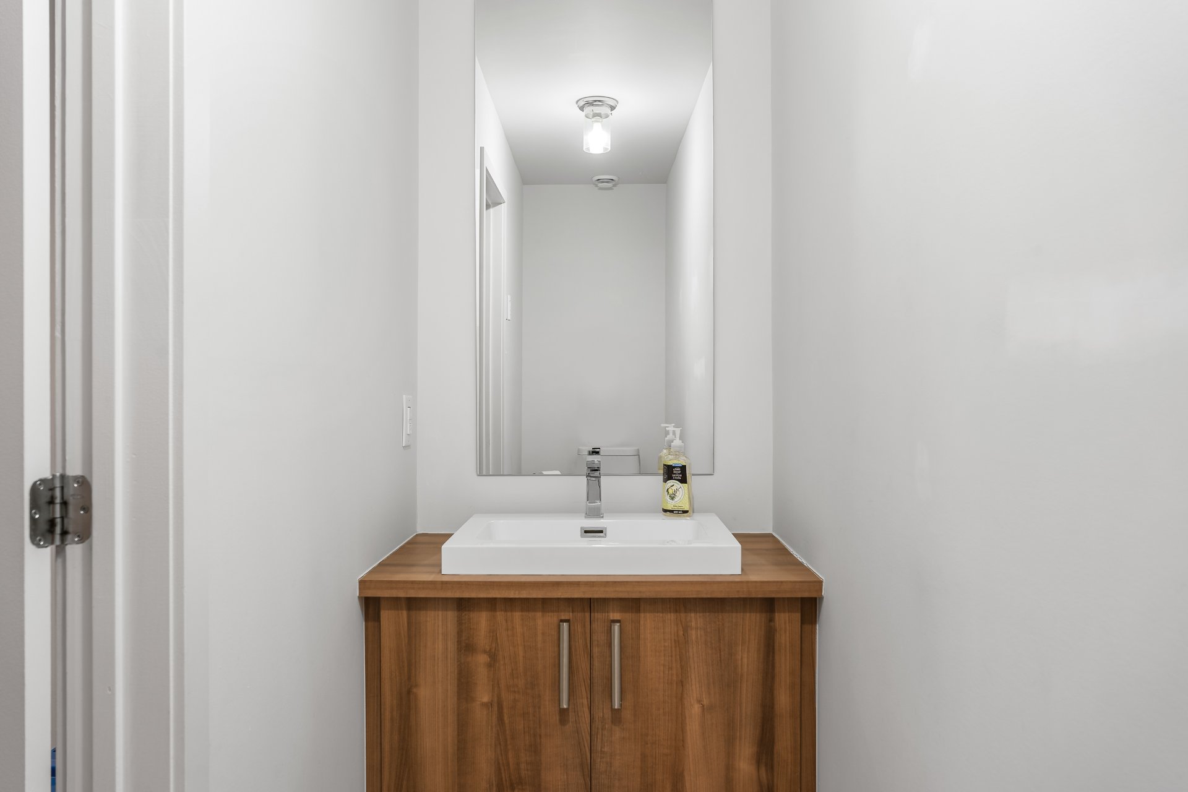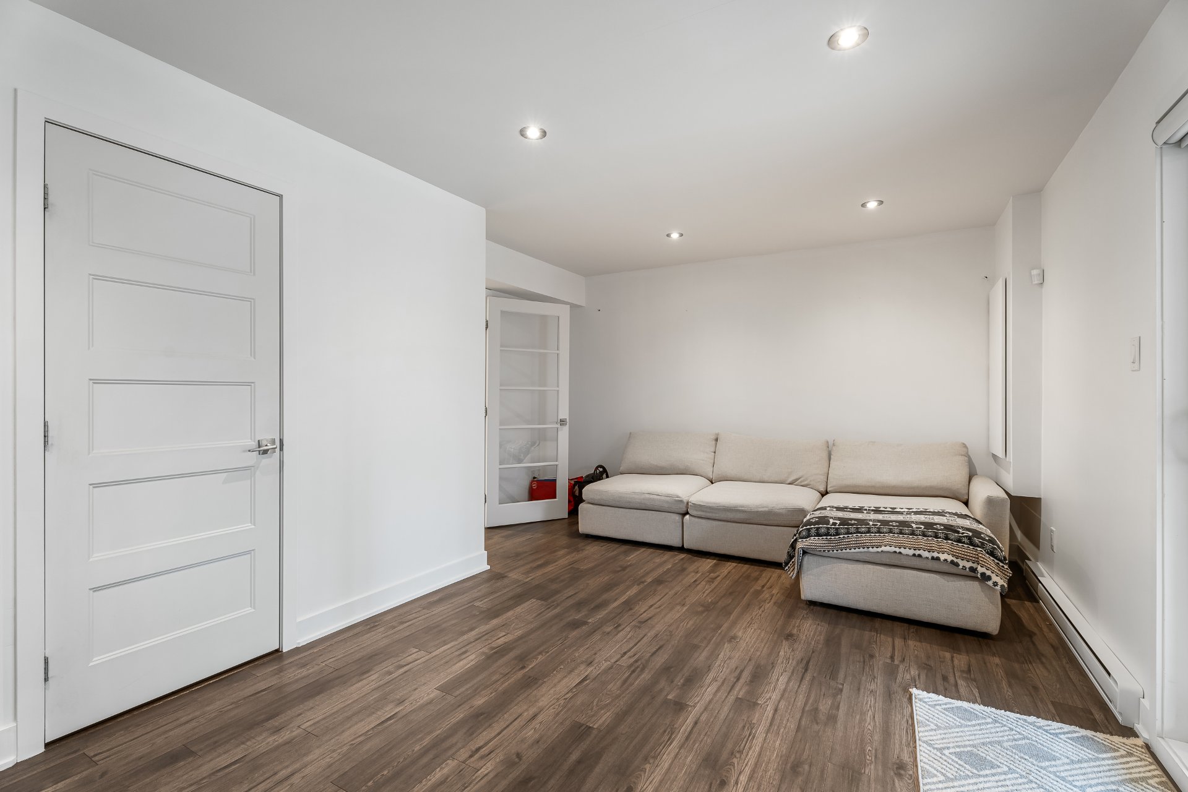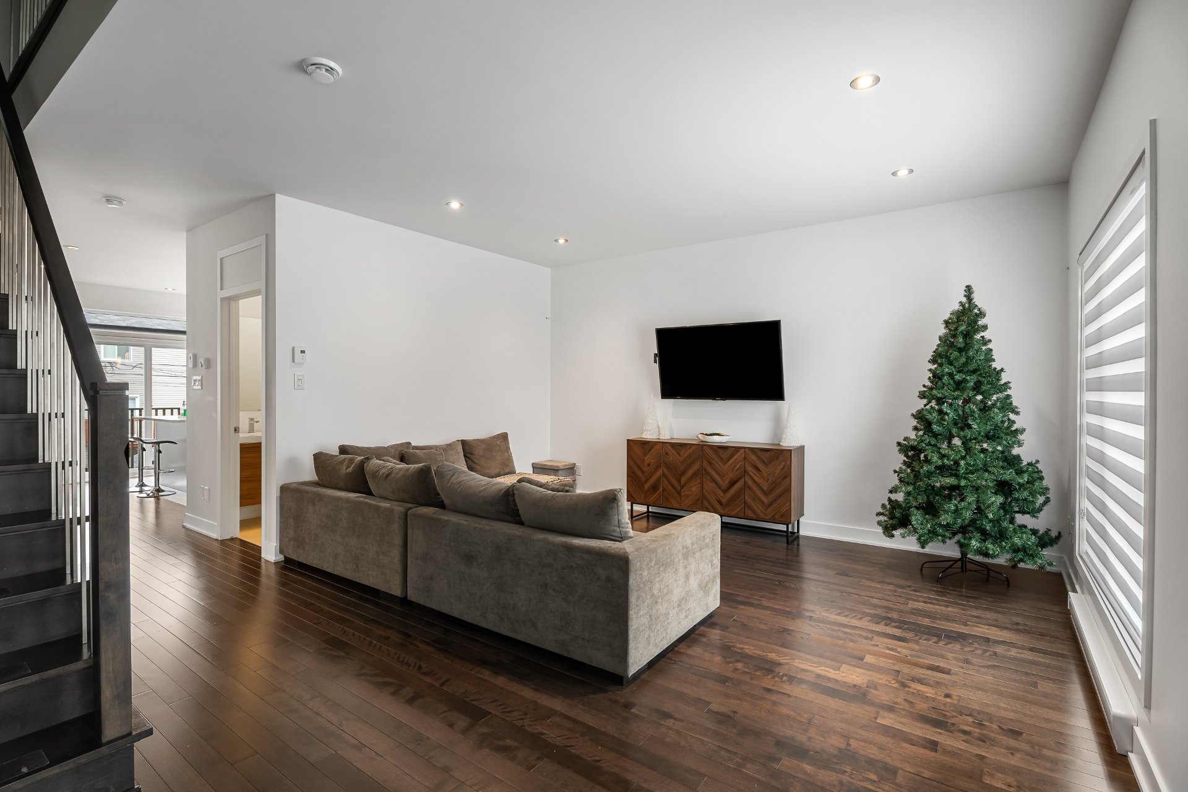588 Rue Rosalie, Laval (Fabreville), QC H7R0E4 $674,900

Overall View

Overall View

Overall View

Overall View

Overall View

Overall View

Overall View

Overall View

Overall View
|
|
Sold
Description
Modern 4-bedroom townhome situated in a desirable and cohesive community. This property features a full bathroom and two powder rooms, a high-end kitchen with granite countertops, an undermount sink, and a spacious walk-in pantry. The versatile living area includes a designated bar and desk space. Conveniently located within walking distance of a beautiful children's park and just minutes from Highways 13 and 440, it is also a 10-minute drive from the future REM station in Ste-Dorothée. A must-see!
Magnificent modern townhome located in Fabreville, built by
Constructions Ménard in 2017. Its refined design and
high-quality materials are sure to impress.
The ground floor offers a versatile living space, perfect
for relaxation and entertaining. A spacious family room
opens onto a large wooden terrace through patio doors,
providing a beautiful outdoor space. A powder room is also
available for added convenience. Additionally, direct
access to the garage with a ceramic-tiled entryway makes
daily comings and goings effortless.
On the second floor, the main living area stands out with
its 9-foot ceilings, creating a wonderful sense of space.
The modern kitchen features a central island ideal for
quick meals, high-end granite countertops, a sink, and a
walk-in pantry for optimal storage and organization. The
expansive living room enjoys abundant natural light, a
dedicated workspace perfect for remote work, and a bar
area. Elegant hardwood floors cover both upper levels. A
powder room on this floor also includes space for a washer
and dryer.
The third floor offers four bedrooms and a stylish bathroom
equipped with a double vanity, bathtub, and glass-enclosed
shower. The bright master bedroom features a spacious
walk-in closet and ample space to furnish according to your
needs.
Outside, the backyard is beautifully landscaped with a
terrace, grass, and a gazebo to fully enjoy the outdoors.
Ideally located in a cohesive and family-friendly
neighborhood, this property is close to Stéphanie Park, a
bike path, Golf UFO, and a wooded area for nature lovers.
Its strategic location provides quick access to Highways 13
and 440, while the future Sainte-Dorothée REM station, just
10 minutes away, will make commuting to downtown and the
airport seamless.
Constructions Ménard in 2017. Its refined design and
high-quality materials are sure to impress.
The ground floor offers a versatile living space, perfect
for relaxation and entertaining. A spacious family room
opens onto a large wooden terrace through patio doors,
providing a beautiful outdoor space. A powder room is also
available for added convenience. Additionally, direct
access to the garage with a ceramic-tiled entryway makes
daily comings and goings effortless.
On the second floor, the main living area stands out with
its 9-foot ceilings, creating a wonderful sense of space.
The modern kitchen features a central island ideal for
quick meals, high-end granite countertops, a sink, and a
walk-in pantry for optimal storage and organization. The
expansive living room enjoys abundant natural light, a
dedicated workspace perfect for remote work, and a bar
area. Elegant hardwood floors cover both upper levels. A
powder room on this floor also includes space for a washer
and dryer.
The third floor offers four bedrooms and a stylish bathroom
equipped with a double vanity, bathtub, and glass-enclosed
shower. The bright master bedroom features a spacious
walk-in closet and ample space to furnish according to your
needs.
Outside, the backyard is beautifully landscaped with a
terrace, grass, and a gazebo to fully enjoy the outdoors.
Ideally located in a cohesive and family-friendly
neighborhood, this property is close to Stéphanie Park, a
bike path, Golf UFO, and a wooded area for nature lovers.
Its strategic location provides quick access to Highways 13
and 440, while the future Sainte-Dorothée REM station, just
10 minutes away, will make commuting to downtown and the
airport seamless.
Inclusions:
Exclusions : N/A
| BUILDING | |
|---|---|
| Type | Two or more storey |
| Style | Attached |
| Dimensions | 36x20 P |
| Lot Size | 185.8 MC |
| EXPENSES | |
|---|---|
| Municipal Taxes (2024) | $ 3540 / year |
| School taxes (2024) | $ 364 / year |
|
ROOM DETAILS |
|||
|---|---|---|---|
| Room | Dimensions | Level | Flooring |
| Bedroom | 18.2 x 10.3 P | Ground Floor | Floating floor |
| Washroom | 5.5 x 3.8 P | Ground Floor | Wood |
| Living room | 15 x 15 P | 2nd Floor | Wood |
| Dining room | 13 x 9 P | 2nd Floor | Wood |
| Kitchen | 13 x 9 P | 2nd Floor | Ceramic tiles |
| Washroom | 9.3 x 5.1 P | 2nd Floor | Ceramic tiles |
| Primary bedroom | 14 x 12 P | 3rd Floor | Wood |
| Bedroom | 13 x 9 P | 3rd Floor | Wood |
| Bedroom | 13 x 9 P | 3rd Floor | Wood |
| Bathroom | 8.5 x 8.5 P | 3rd Floor | Ceramic tiles |
|
CHARACTERISTICS |
|
|---|---|
| Heating system | Electric baseboard units |
| Water supply | Municipality |
| Heating energy | Electricity |
| Garage | Attached, Heated, Fitted, Single width |
| Parking | Outdoor, Garage |
| Sewage system | Municipal sewer |
| Zoning | Residential |
| Driveway | Asphalt |