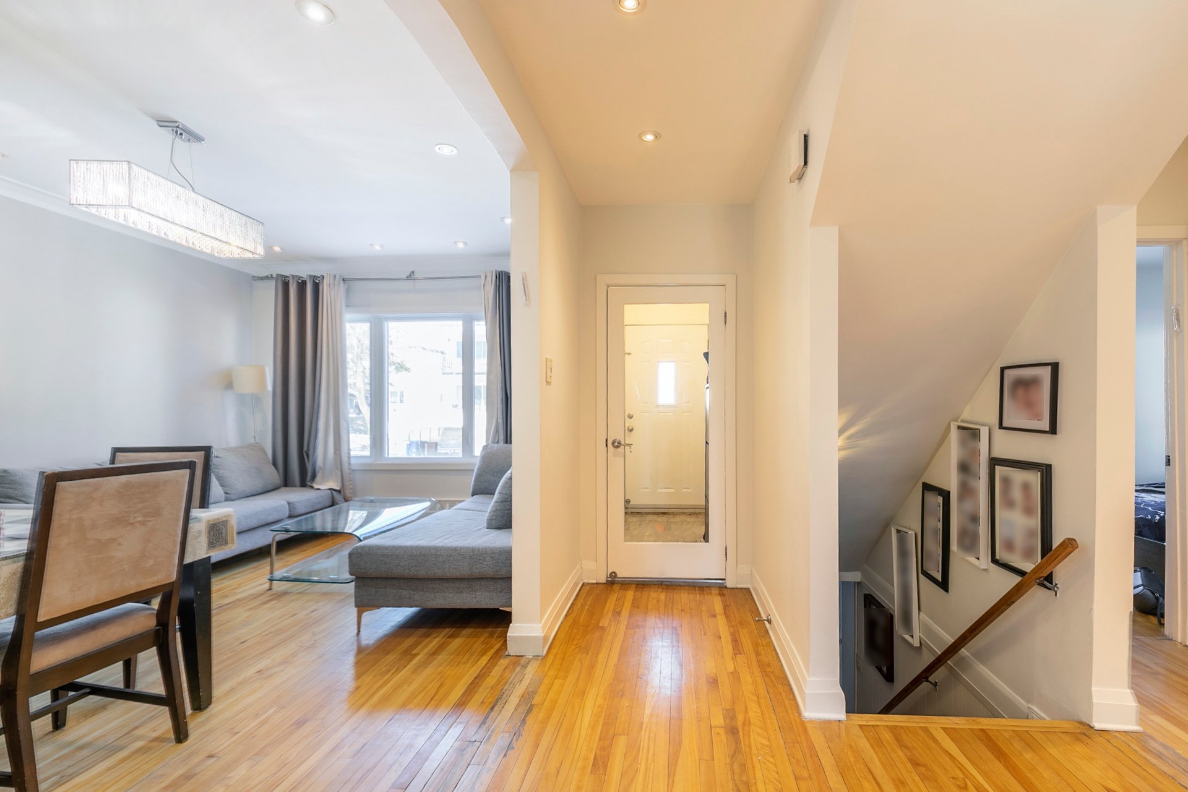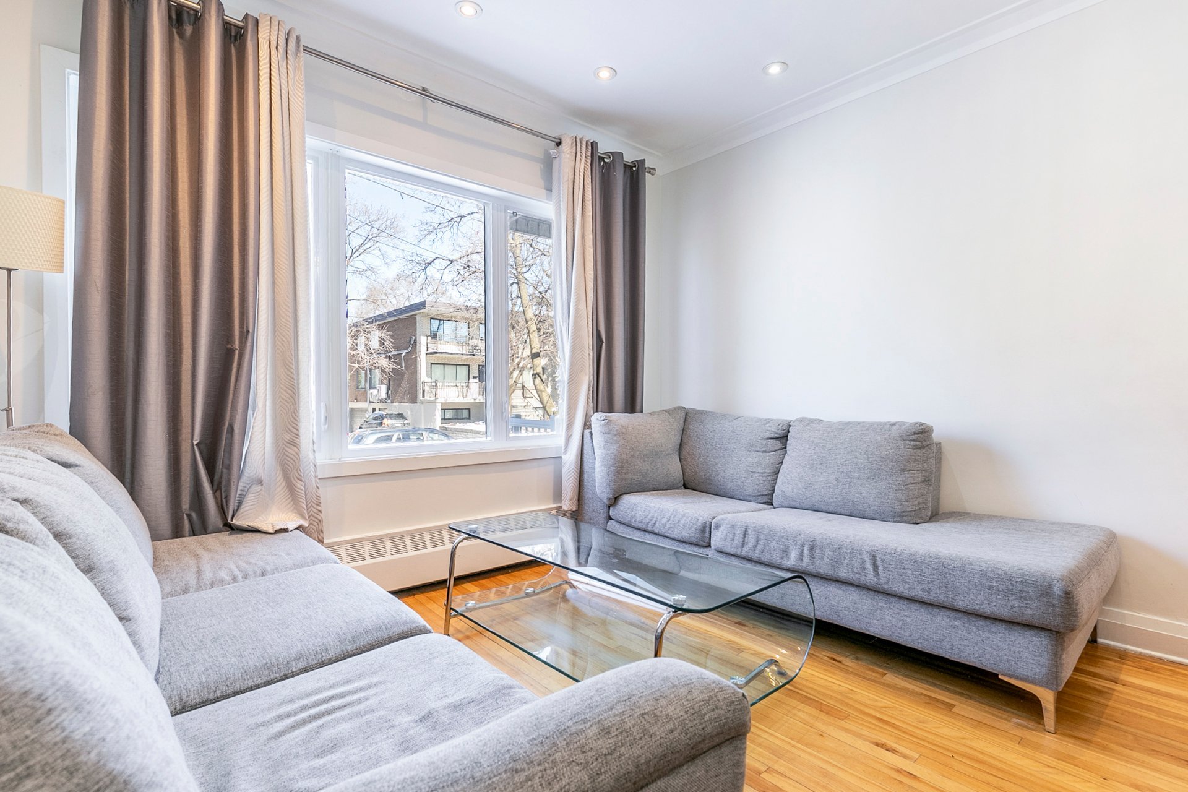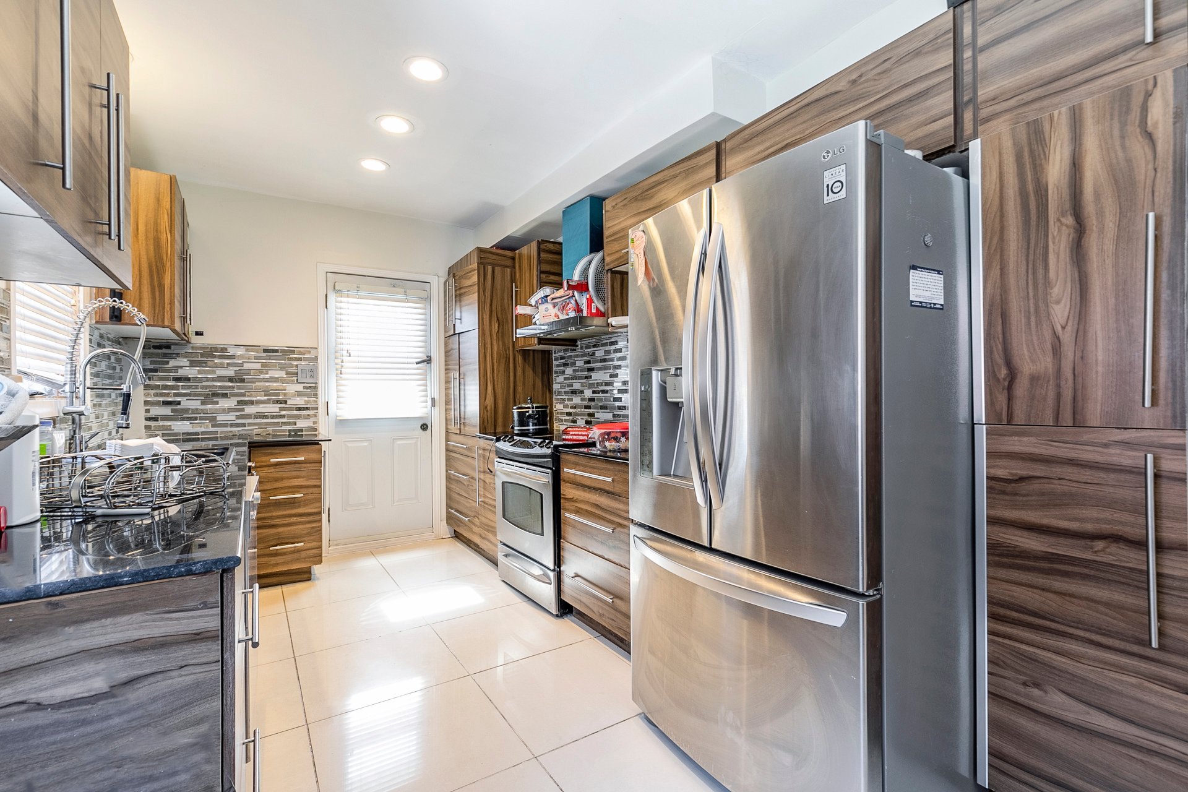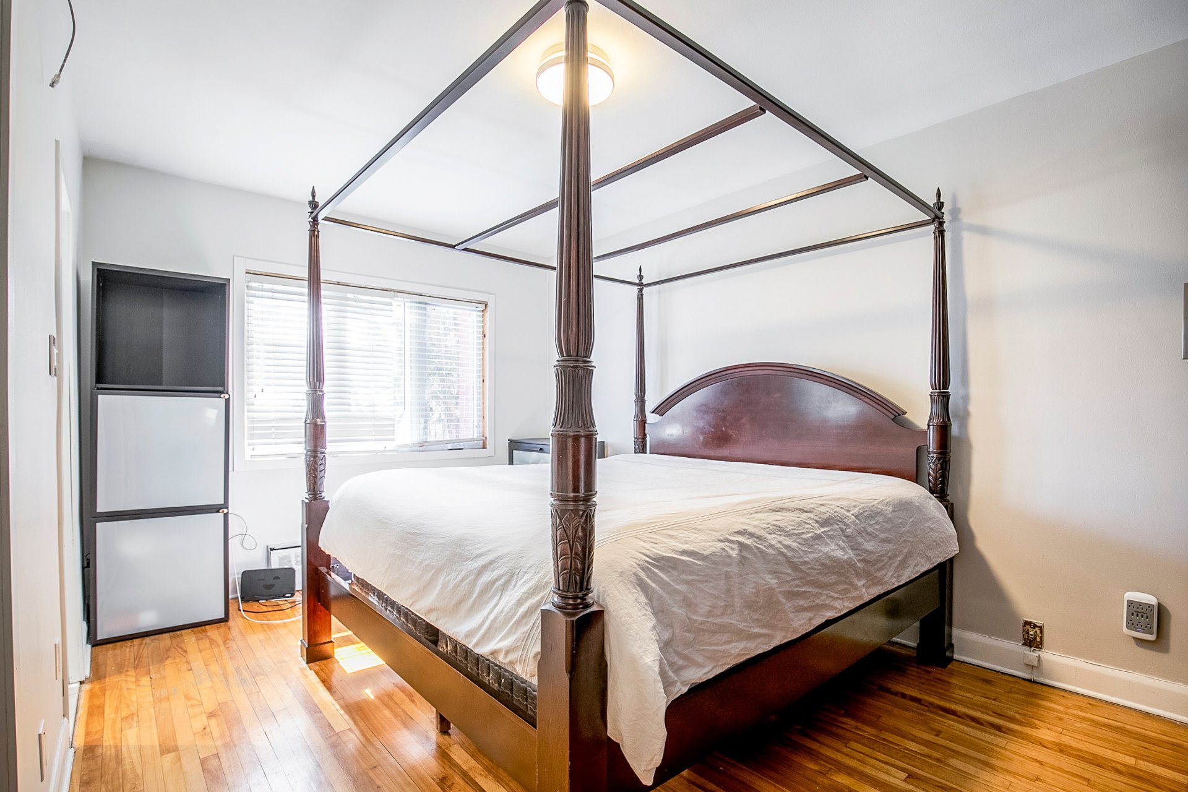5808 Av. Eldridge, Côte-Saint-Luc, QC H4W2E4 $999,000

Exterior

Hallway

Overall View

Overall View

Living room

Kitchen

Kitchen

Kitchen

Primary bedroom
|
|
Sold
Description
Renovated Semi-detached duplex in a quite area of CSL, Excellent opportunity for investors or owner occupied. Main floor offers 3 good sized bedrooms + 2 full baths (ensuite), modern kitchen with eat-in, finished basement. 2nd floor unit with 4 bedrooms + 2 full baths (ensuite/ jacuzzi), charming bachelor unit with separate entrance, hot water/ electric heating, wall-mounted AC, insulated double garage with added bathroom, huge backyard with potential for extension. Located near schools, parks, bus station, synagogues, shopping mall, groceries and more.
*** Recent renovations:
- New Roof/ elastomeric membrane with "Maximum" vents (2020)
- New windows and exterior door frames (2020)
- New wooden patio in the backyard and large shed for
storage (2018)
- Asphalt driveway and garage entrance drain, main entrance
walkway in Paving stone (2020)
- 3 completely renovated kitchens
- 5 fully renovated bathrooms & added jacuzzi
- Floating floor on the 2nd floor and basement throughout
- All interior doors replaced
- Plumbing partially replaced to new
- Electricity: electrical panels, LED pot lights, sockets,
thermostats
- Addition of kitchenette and full bathroom in part of the
double garage
- Polyurethane insulation of all exterior walls of basement
and garage
- Double insulation for soundproofing between the 1st floor
and basement with noise reduction Z-bars
(Bachelor unit only)
- Enlargement of the main water supply in copper and PVC
- New Roof/ elastomeric membrane with "Maximum" vents (2020)
- New windows and exterior door frames (2020)
- New wooden patio in the backyard and large shed for
storage (2018)
- Asphalt driveway and garage entrance drain, main entrance
walkway in Paving stone (2020)
- 3 completely renovated kitchens
- 5 fully renovated bathrooms & added jacuzzi
- Floating floor on the 2nd floor and basement throughout
- All interior doors replaced
- Plumbing partially replaced to new
- Electricity: electrical panels, LED pot lights, sockets,
thermostats
- Addition of kitchenette and full bathroom in part of the
double garage
- Polyurethane insulation of all exterior walls of basement
and garage
- Double insulation for soundproofing between the 1st floor
and basement with noise reduction Z-bars
(Bachelor unit only)
- Enlargement of the main water supply in copper and PVC
Inclusions: All appliances on 2nd floor and studio apartments: 2 fridges, 2 stoves, 1 dishwasher, 1 washer, 2 dryers
Exclusions : Tenants personal belongings
| BUILDING | |
|---|---|
| Type | Duplex |
| Style | Semi-detached |
| Dimensions | 0x0 |
| Lot Size | 394.84 MC |
| EXPENSES | |
|---|---|
| Municipal Taxes (2024) | $ 7403 / year |
| School taxes (2024) | $ 720 / year |
|
ROOM DETAILS |
|||
|---|---|---|---|
| Room | Dimensions | Level | Flooring |
| N/A | |||
|
CHARACTERISTICS |
|
|---|---|
| Landscaping | Fenced, Fenced, Fenced, Fenced, Fenced |
| Heating system | Air circulation, Hot water, Electric baseboard units, Air circulation, Hot water, Electric baseboard units, Air circulation, Hot water, Electric baseboard units, Air circulation, Hot water, Electric baseboard units, Air circulation, Hot water, Electric baseboard units |
| Water supply | Municipality, Municipality, Municipality, Municipality, Municipality |
| Heating energy | Electricity, Electricity, Electricity, Electricity, Electricity |
| Windows | PVC, PVC, PVC, PVC, PVC |
| Foundation | Poured concrete, Poured concrete, Poured concrete, Poured concrete, Poured concrete |
| Garage | Heated, Double width or more, Fitted, Heated, Double width or more, Fitted, Heated, Double width or more, Fitted, Heated, Double width or more, Fitted, Heated, Double width or more, Fitted |
| Siding | Brick, Brick, Brick, Brick, Brick |
| Proximity | Golf, Hospital, Park - green area, Elementary school, High school, Public transport, Daycare centre, Golf, Hospital, Park - green area, Elementary school, High school, Public transport, Daycare centre, Golf, Hospital, Park - green area, Elementary school, High school, Public transport, Daycare centre, Golf, Hospital, Park - green area, Elementary school, High school, Public transport, Daycare centre, Golf, Hospital, Park - green area, Elementary school, High school, Public transport, Daycare centre |
| Bathroom / Washroom | Adjoining to primary bedroom, Seperate shower, Jacuzzi bath-tub, Adjoining to primary bedroom, Seperate shower, Jacuzzi bath-tub, Adjoining to primary bedroom, Seperate shower, Jacuzzi bath-tub, Adjoining to primary bedroom, Seperate shower, Jacuzzi bath-tub, Adjoining to primary bedroom, Seperate shower, Jacuzzi bath-tub |
| Available services | Fire detector, Balcony/terrace, Outdoor storage space, Fire detector, Balcony/terrace, Outdoor storage space, Fire detector, Balcony/terrace, Outdoor storage space, Fire detector, Balcony/terrace, Outdoor storage space, Fire detector, Balcony/terrace, Outdoor storage space |
| Basement | 6 feet and over, Finished basement, Separate entrance, 6 feet and over, Finished basement, Separate entrance, 6 feet and over, Finished basement, Separate entrance, 6 feet and over, Finished basement, Separate entrance, 6 feet and over, Finished basement, Separate entrance |
| Parking | Outdoor, Garage, Outdoor, Garage, Outdoor, Garage, Outdoor, Garage, Outdoor, Garage |
| Sewage system | Municipal sewer, Municipal sewer, Municipal sewer, Municipal sewer, Municipal sewer |
| Window type | Sliding, Crank handle, Sliding, Crank handle, Sliding, Crank handle, Sliding, Crank handle, Sliding, Crank handle |
| Zoning | Residential, Residential, Residential, Residential, Residential |
| Equipment available | Wall-mounted air conditioning, Wall-mounted air conditioning, Wall-mounted air conditioning, Wall-mounted air conditioning, Wall-mounted air conditioning |
| Roofing | Elastomer membrane, Elastomer membrane, Elastomer membrane, Elastomer membrane, Elastomer membrane |
| Driveway | Asphalt, Asphalt, Asphalt, Asphalt, Asphalt |