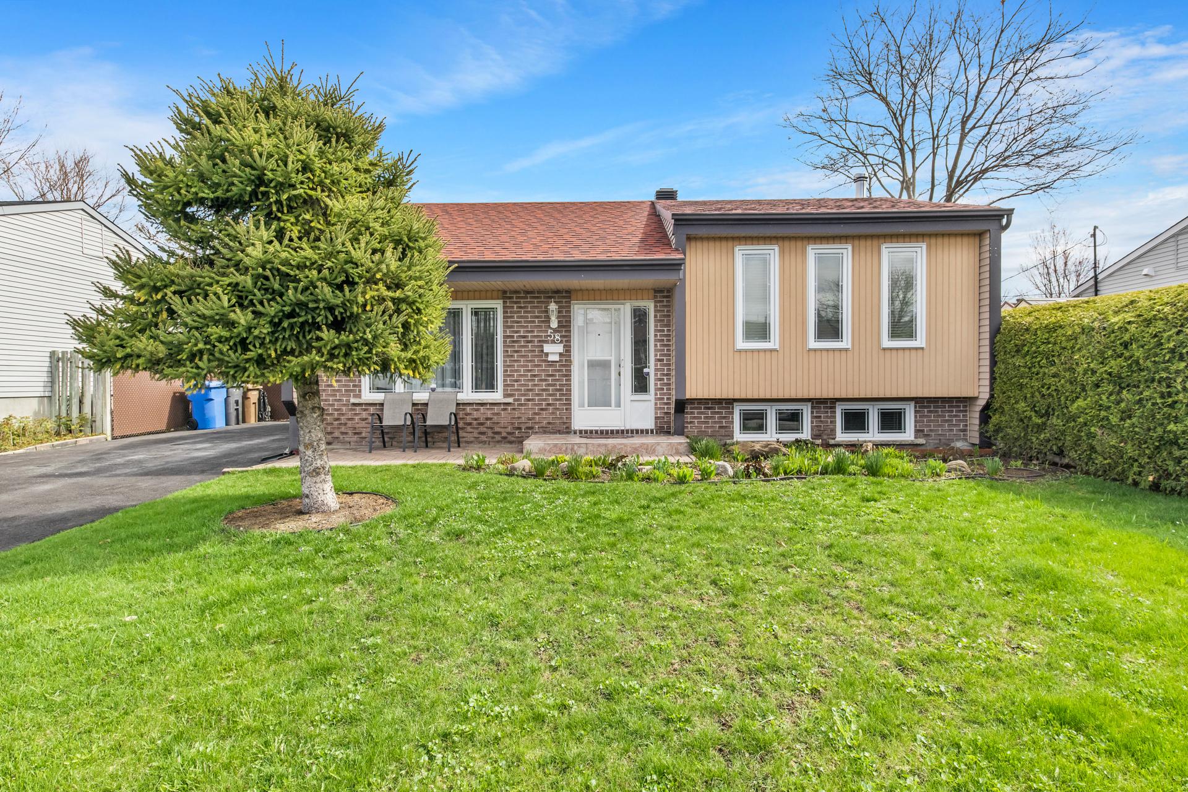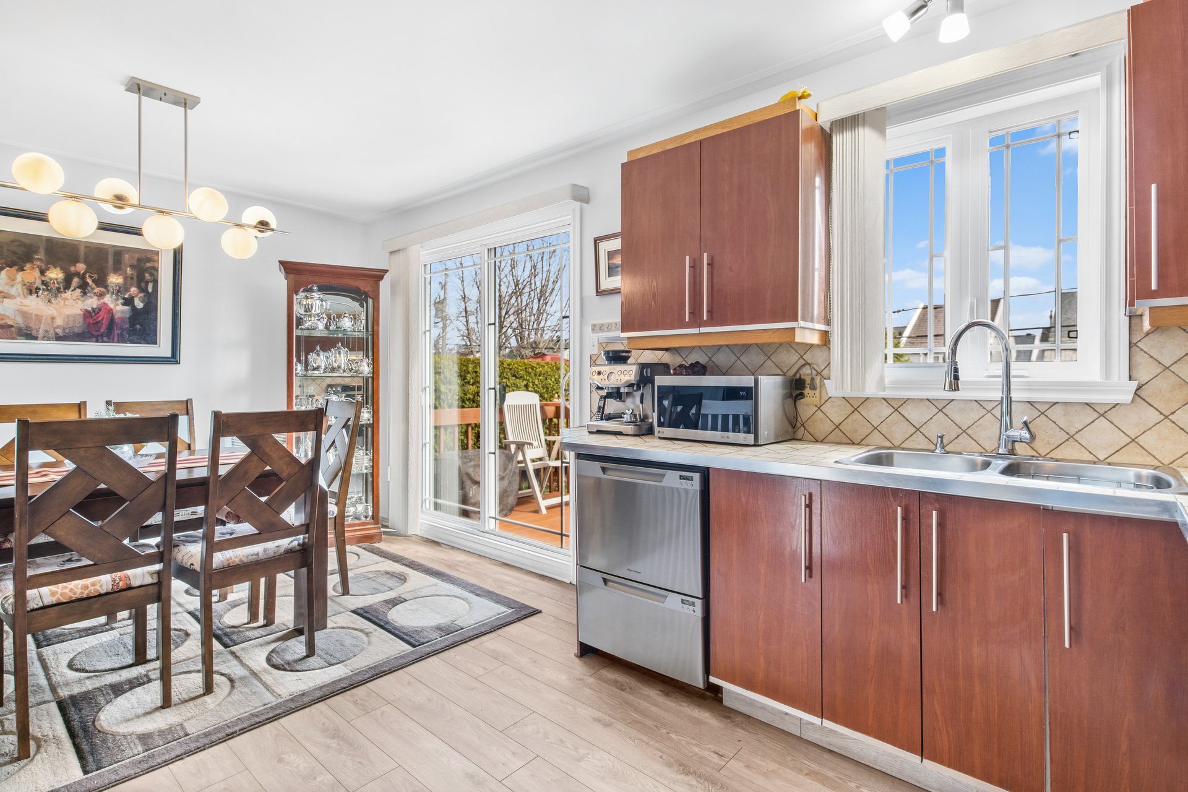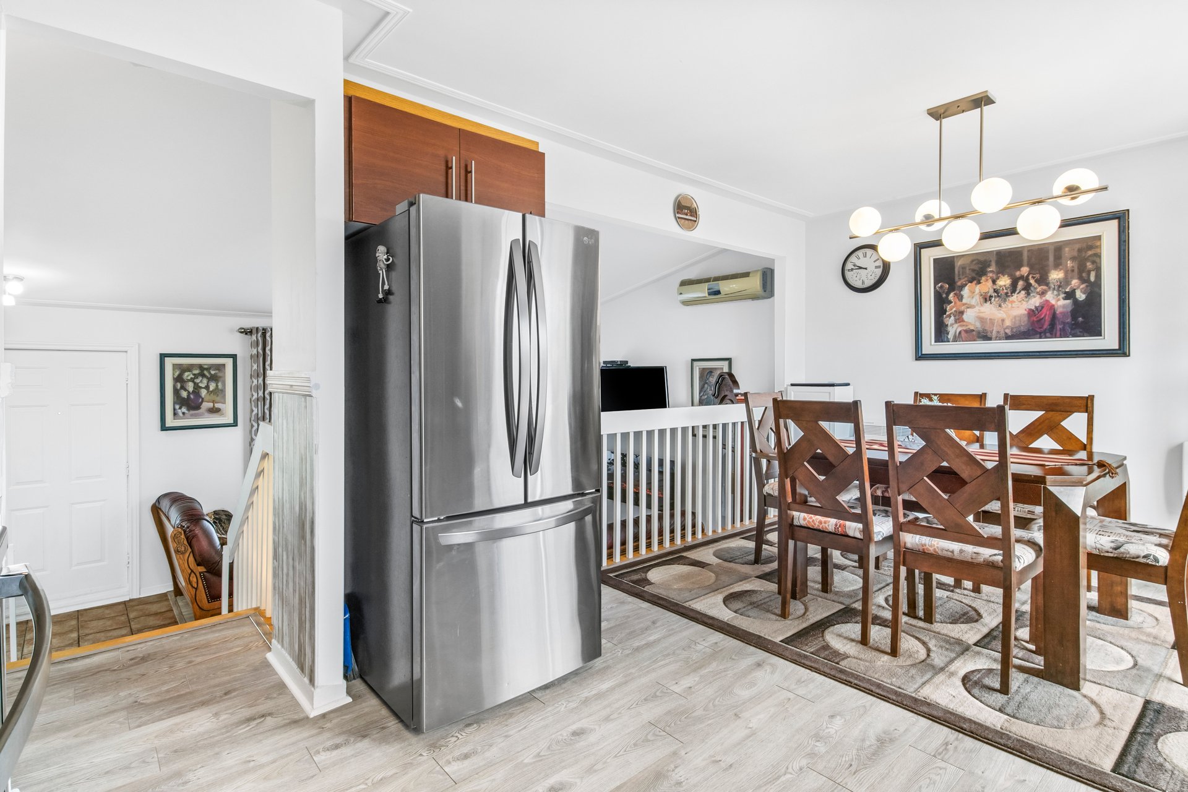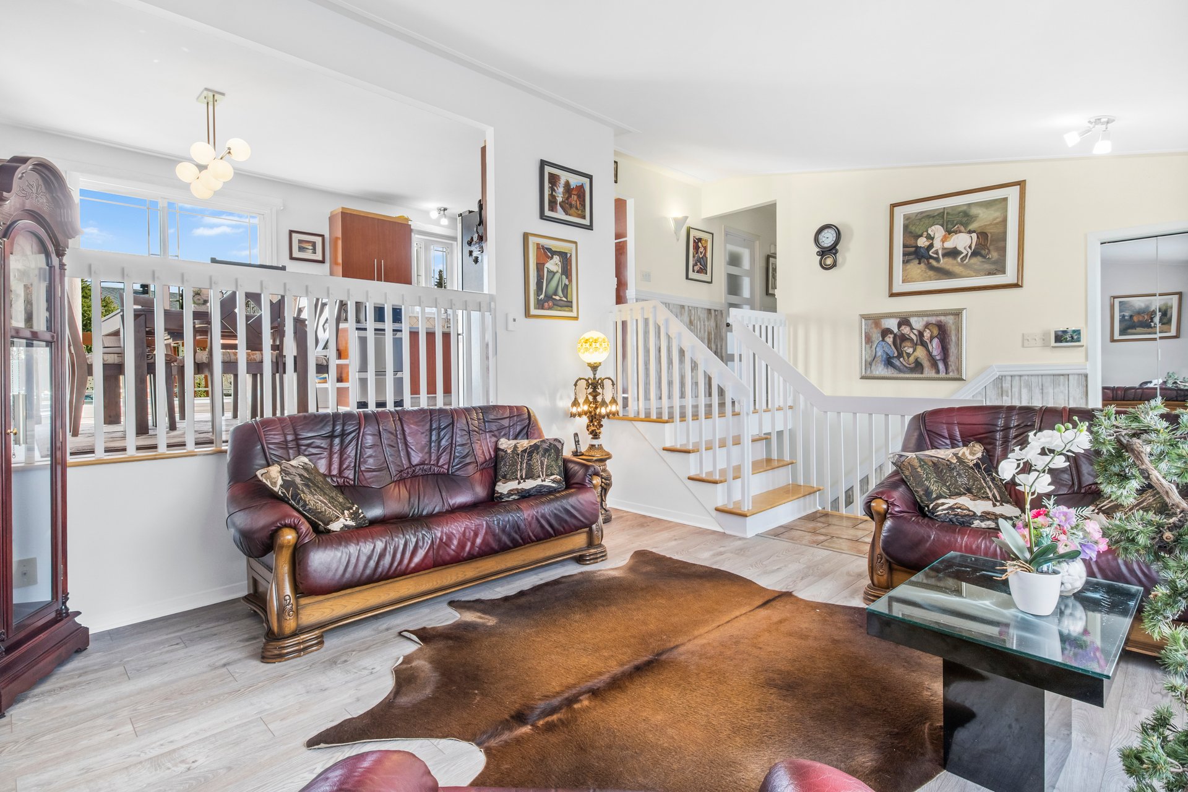58 Rue des Sorbiers, Sainte-Anne-des-Plaines, QC J0N1H0 $449,000

Frontage

Dining room

Dining room

Dining room

Kitchen

Kitchen

Kitchen

Kitchen

Living room
|
|
Description
Charming split-level home offering 3 bedrooms, 1 bathroom and 1 powder room ideally located in a peaceful family neighborhood, close to all services, schools, a CPE daycare center, bike paths and bus stops. The property features new engineered wood floors throughout the upper levels, a kitchen open to the dining room, a spacious and inviting living room, a basement family room with wood-burning fireplace, ample storage and a large driveway with room for up to 6 cars. Outside, you'll be seduced by the magnificent landscaped backyard, enhanced by a spacious raised terrace, ideal for alfresco dining and relaxing family moments. See addendum.
Inclusions: Light fixtures, curtains, blinds
Exclusions : Living room curtains, appliances
| BUILDING | |
|---|---|
| Type | Split-level |
| Style | Detached |
| Dimensions | 25x36 P |
| Lot Size | 6032.09 PC |
| EXPENSES | |
|---|---|
| Municipal Taxes (2024) | $ 2891 / year |
| School taxes (2024) | $ 193 / year |
|
ROOM DETAILS |
|||
|---|---|---|---|
| Room | Dimensions | Level | Flooring |
| Other | 12.3 x 19.5 P | Ground Floor | Floating floor |
| Living room | 12.11 x 12.3 P | Ground Floor | Floating floor |
| Kitchen | 10.10 x 17.9 P | Ground Floor | Floating floor |
| Primary bedroom | 11.5 x 12.1 P | Ground Floor | Floating floor |
| Bedroom | 8.0 x 12.1 P | Ground Floor | Floating floor |
| Bathroom | 8.0 x 9.5 P | Ground Floor | Ceramic tiles |
| Family room | 22.1 x 14.8 P | Basement | |
| Home office | 9.6 x 10.4 P | Basement | Concrete |
| Bathroom | 5.9 x 9.9 P | Basement | Ceramic tiles |
| Storage | 15.7 x 12.0 P | Basement | Concrete |
|
CHARACTERISTICS |
|
|---|---|
| Driveway | Double width or more, Asphalt |
| Landscaping | Fenced, Land / Yard lined with hedges, Landscape |
| Heating system | Electric baseboard units |
| Water supply | Municipality |
| Heating energy | Electricity |
| Equipment available | Central vacuum cleaner system installation, Alarm system, Wall-mounted air conditioning |
| Windows | Aluminum, PVC |
| Foundation | Poured concrete |
| Hearth stove | Wood fireplace |
| Siding | Aluminum, Brick |
| Proximity | Park - green area, Elementary school, High school, Public transport, Bicycle path, Daycare centre |
| Basement | 6 feet and over, Finished basement |
| Parking | Outdoor |
| Sewage system | Municipal sewer |
| Window type | Crank handle |
| Roofing | Asphalt shingles |
| Topography | Flat |
| Zoning | Residential |