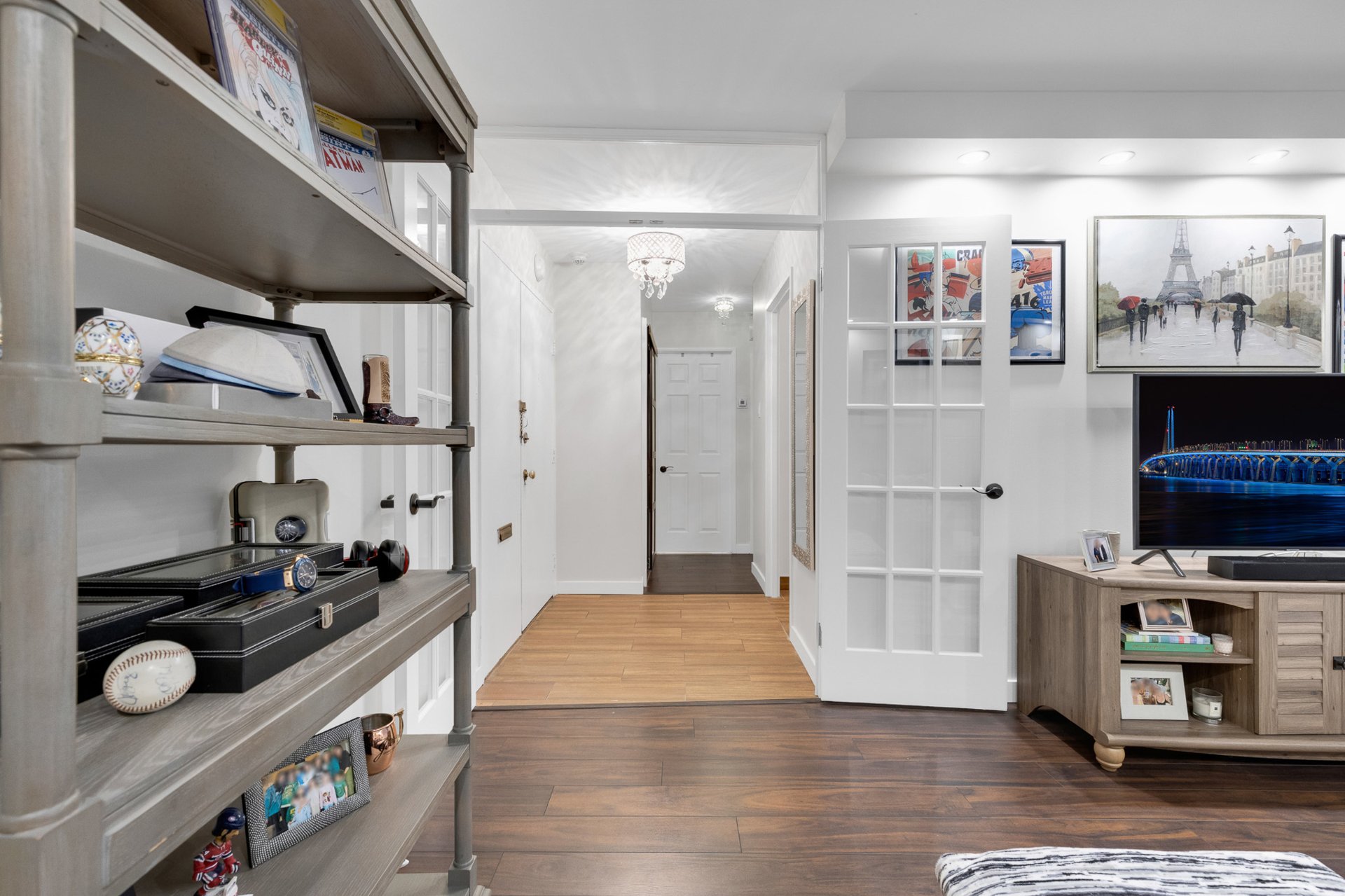5720 Boul. Cavendish, Côte-Saint-Luc, QC H4W1S9 $255,000

Living room

Living room

Living room

Dining room

Dining room

Kitchen

Kitchen

Hallway

Primary bedroom
|
|
Description
Fully renovated 1 bedroom condo in prime location of CSL. Offering approx. 700 sqft of living area. New floorings throughout. Bright & spacious living room adjacent to dinning room. Fully equipped modern kitchen with quartz counter tops. Good sized bedroom with plenty of storage space. Stunning bathroom fully tiled & bathtub with glass shower doors, central AC, large balcony with breath taking views of the city. Indoor parking & storage. Public transportation directly next to the building. Walking distance to all services. Move-in ready!!
Building amenities: fitness room, indoor pool, sauna,
common laundry room, reception/party room
Condo fees include: heating, air-conditioning, hot water,
building insurance, maintenance of all common areas,
reserves for the contingency fund
- Current assessment of $979 per month from June 15th 2024
till Oct 15th 2024 already paid by the Seller. Additional
assessment of $1,162 per month as of January 1st 2025 till
December 1st 2025 (12 payments).
-Recent renovations: kitchen, bathroom, floors, windows,
pot lights, interior French door onto living room.
-From 2019 to present: Recent & Ongoing renovations done in
the building such as main lobby, hallway flooring & walls
under construction, new Sauna, gym, new elevators, laundry
room (new washing machines)
common laundry room, reception/party room
Condo fees include: heating, air-conditioning, hot water,
building insurance, maintenance of all common areas,
reserves for the contingency fund
- Current assessment of $979 per month from June 15th 2024
till Oct 15th 2024 already paid by the Seller. Additional
assessment of $1,162 per month as of January 1st 2025 till
December 1st 2025 (12 payments).
-Recent renovations: kitchen, bathroom, floors, windows,
pot lights, interior French door onto living room.
-From 2019 to present: Recent & Ongoing renovations done in
the building such as main lobby, hallway flooring & walls
under construction, new Sauna, gym, new elevators, laundry
room (new washing machines)
Inclusions: Fridge, stove, dishwasher, microwave oven with vent hood
Exclusions : N/A
| BUILDING | |
|---|---|
| Type | Apartment |
| Style | Detached |
| Dimensions | 0x0 |
| Lot Size | 0 |
| EXPENSES | |
|---|---|
| Co-ownership fees | $ 5544 / year |
| Municipal Taxes (2024) | $ 1750 / year |
| School taxes (2024) | $ 153 / year |
|
ROOM DETAILS |
|||
|---|---|---|---|
| Room | Dimensions | Level | Flooring |
| Living room | 23.3 x 11.8 P | 4th Floor | Floating floor |
| Dining room | 9.3 x 8.0 P | 4th Floor | Floating floor |
| Kitchen | 9.0 x 8.0 P | 4th Floor | Floating floor |
| Primary bedroom | 15.0 x 11.8 P | 4th Floor | Floating floor |
| Bathroom | 6.0 x 8.0 P | 4th Floor | Ceramic tiles |
|
CHARACTERISTICS |
|
|---|---|
| Heating system | Hot water, Electric baseboard units |
| Water supply | Municipality |
| Heating energy | Electricity |
| Equipment available | Entry phone, Electric garage door, Central air conditioning, Private balcony |
| Easy access | Elevator |
| Garage | Heated, Fitted, Single width |
| Pool | Heated, Indoor |
| Proximity | Golf, Hospital, Park - green area, Elementary school, High school, Public transport, Daycare centre |
| Available services | Laundry room, Fire detector, Exercise room, Garbage chute, Common areas, Sauna, Indoor pool, Indoor storage space |
| Parking | Garage |
| Sewage system | Municipal sewer |
| Topography | Flat |
| View | City |
| Zoning | Residential |