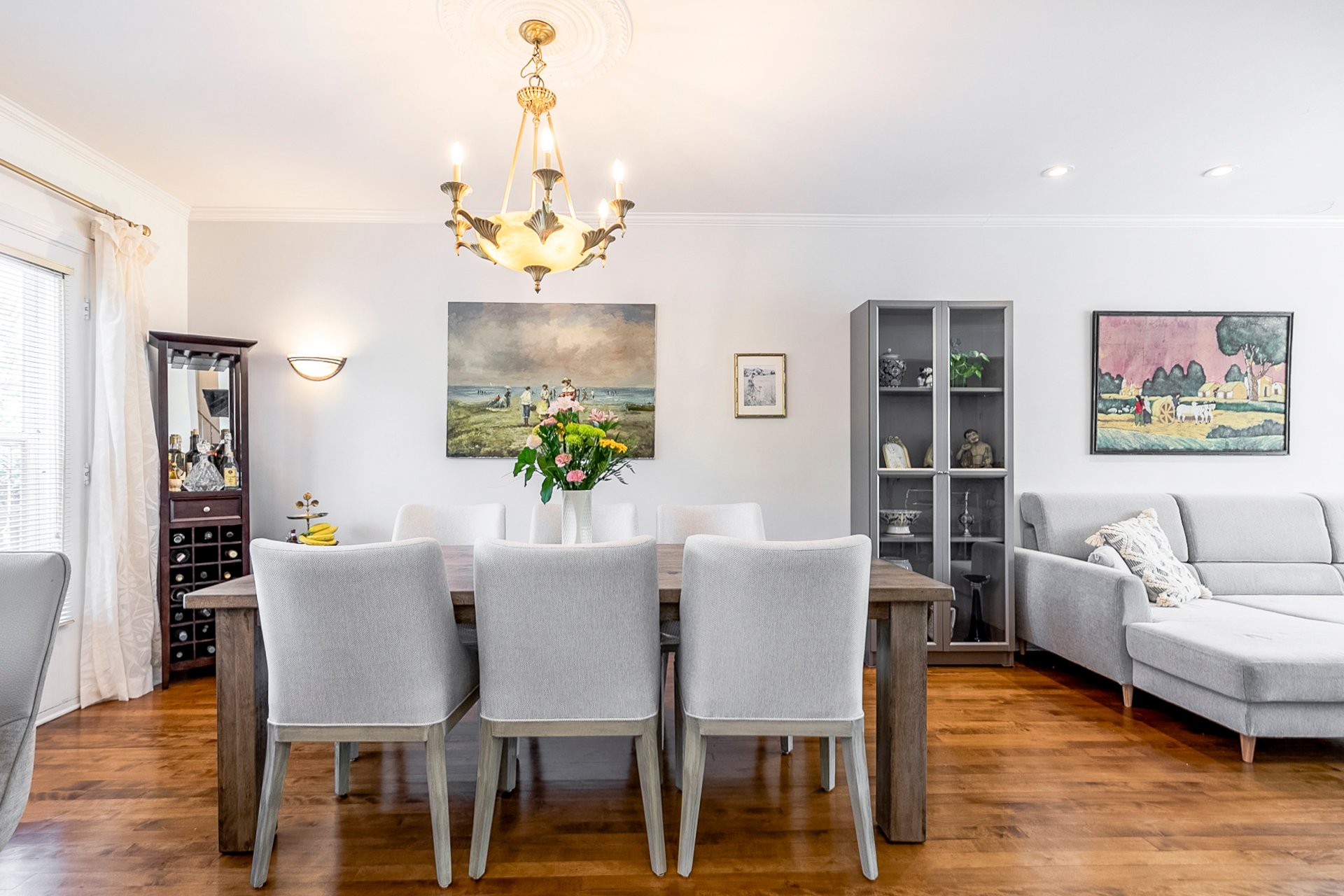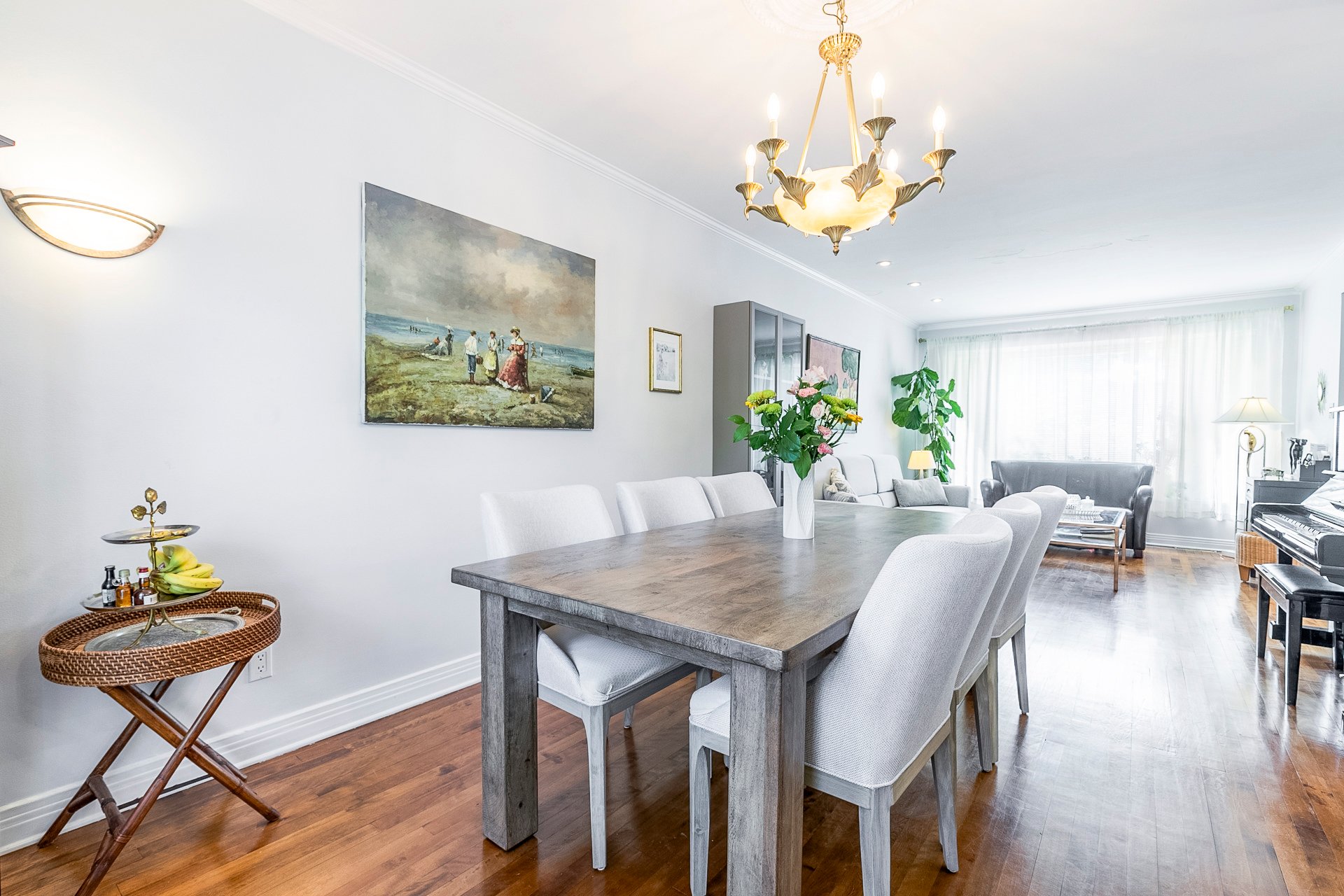5715 Av. Westminster, Côte-Saint-Luc, QC H4W2J5 $990,000

Frontage

Kitchen

Kitchen

Kitchen

Dining room

Dining room

Dining room

Living room

Living room
|
|
Description
Renovated detached split-level home in Prime area of CSL. Directly Facing the park. Offering 3+1 good sized bedrooms (den), 2+1 bath, cosy combined living & dinning room with acces to large patio & a huge majestic garden. Modern open concept kitchen with quartz counter tops, eat-in island & lots of storage. Finished basement with separate laundry room. Central AC/ Heat. Indoor garage + 2 cars newly paved driveway. Near parcs, schools, public transportation, synagogues, shopping & more.
Inclusions: Stove, refrigerator, dishwasher, washer and dryer
Exclusions : N/A
| BUILDING | |
|---|---|
| Type | Split-level |
| Style | Detached |
| Dimensions | 40x39 P |
| Lot Size | 4499.96 PC |
| EXPENSES | |
|---|---|
| Municipal Taxes (2024) | $ 5519 / year |
| School taxes (2024) | $ 506 / year |
|
ROOM DETAILS |
|||
|---|---|---|---|
| Room | Dimensions | Level | Flooring |
| Living room | 11.6 x 17.0 P | 2nd Floor | Wood |
| Kitchen | 13.5 x 10.4 P | 2nd Floor | Ceramic tiles |
| Dining room | 11.6 x 9.11 P | 2nd Floor | Wood |
| Washroom | 3.0 x 3.0 P | 2nd Floor | Ceramic tiles |
| Primary bedroom | 16.1 x 11.5 P | 3rd Floor | Wood |
| Bedroom | 11.1 x 10.1 P | 3rd Floor | Wood |
| Bedroom | 11.1 x 9.1 P | 3rd Floor | Wood |
| Bathroom | 7.3 x 3.11 P | 3rd Floor | Ceramic tiles |
| Family room | 13.9 x 13.1 P | Ground Floor | Carpet |
| Laundry room | 8.9 x 3.9 P | Ground Floor | Ceramic tiles |
| Playroom | 16.0 x 15.0 P | Basement | Floating floor |
| Bedroom | 11.0 x 9.1 P | Basement | Floating floor |
| Bathroom | 4.0 x 6.0 P | Basement | Ceramic tiles |
|
CHARACTERISTICS |
|
|---|---|
| Driveway | Double width or more, Plain paving stone |
| Heating system | Air circulation |
| Water supply | Municipality |
| Heating energy | Electricity |
| Foundation | Poured concrete |
| Garage | Attached, Fitted, Single width |
| Proximity | Highway, Hospital, Park - green area, Elementary school, High school, Public transport, Daycare centre |
| Basement | 6 feet and over, Finished basement |
| Parking | Outdoor, Garage |
| Sewage system | Municipal sewer |
| Roofing | Asphalt shingles |
| View | Other |
| Zoning | Residential |