5700 Av. Victoria, Montréal (Côte-des-Neiges, QC H3W2H2 $699,000
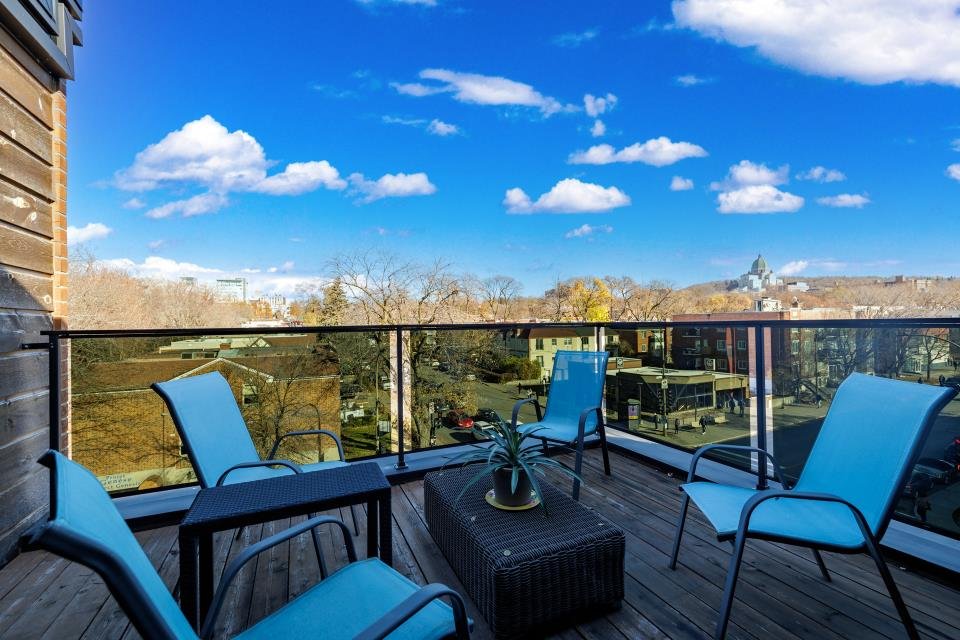
View

Overall View
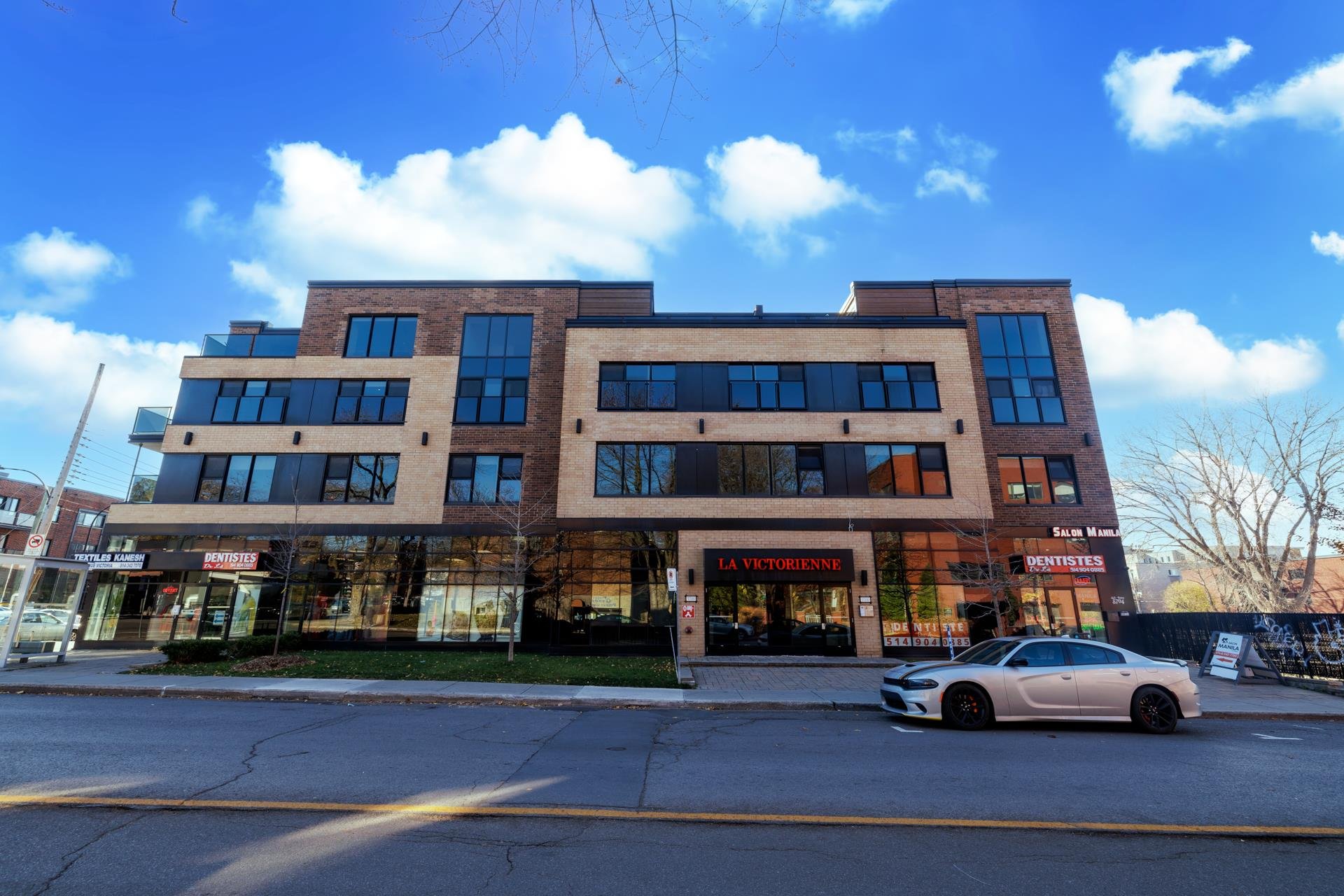
Exterior entrance
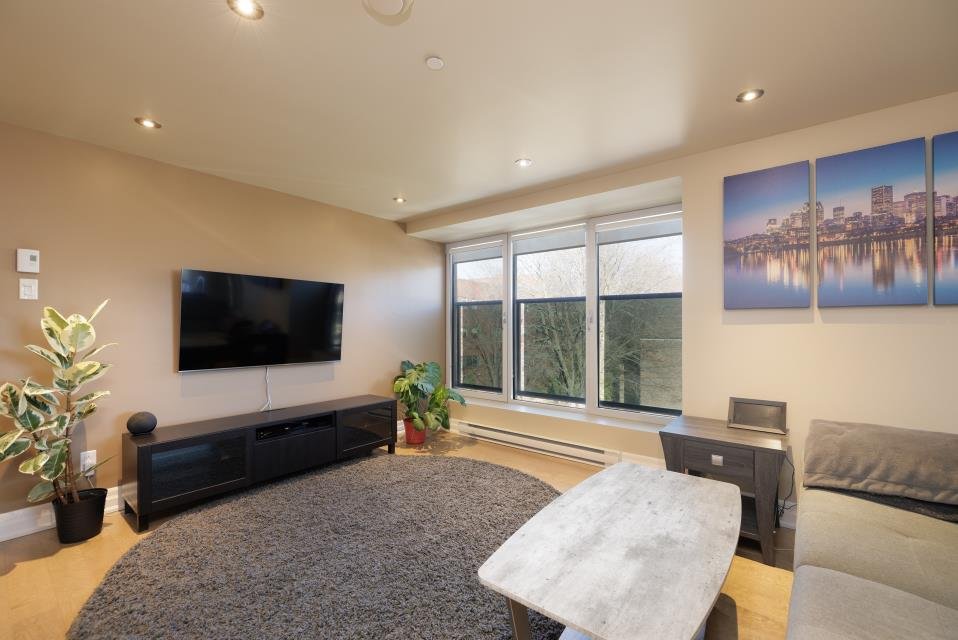
Living room
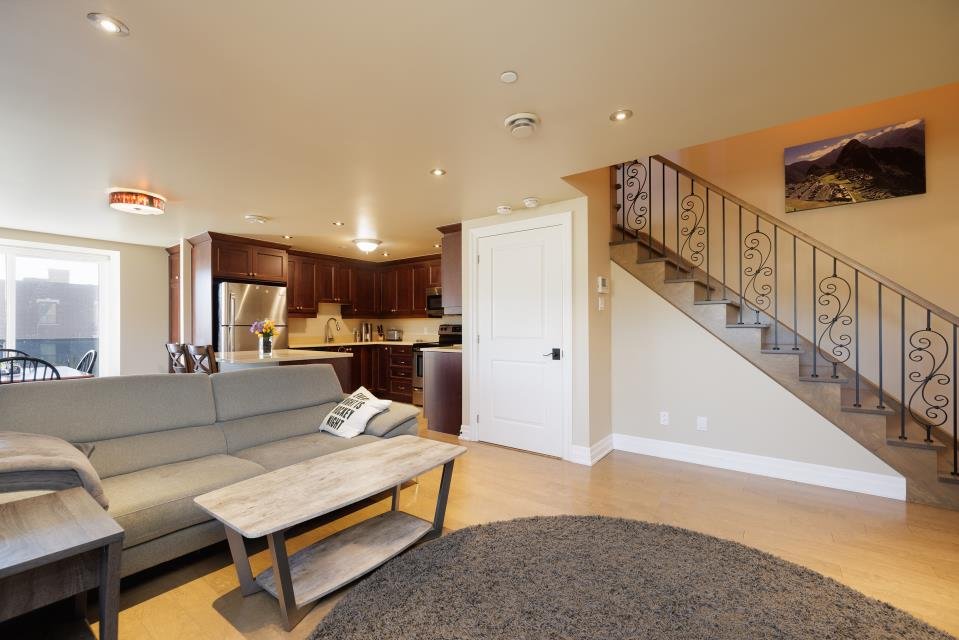
Overall View
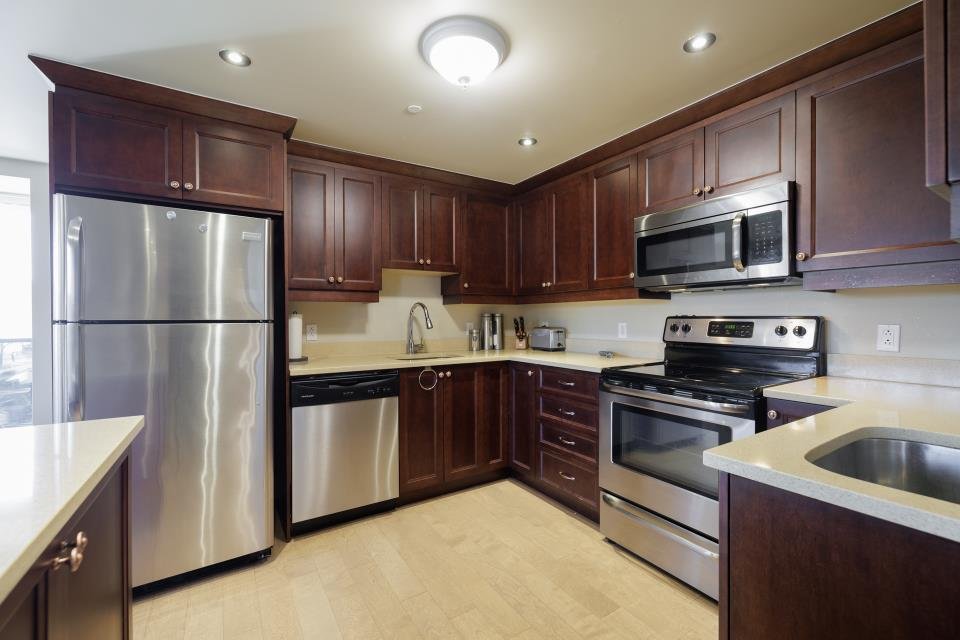
Kitchen

Kitchen
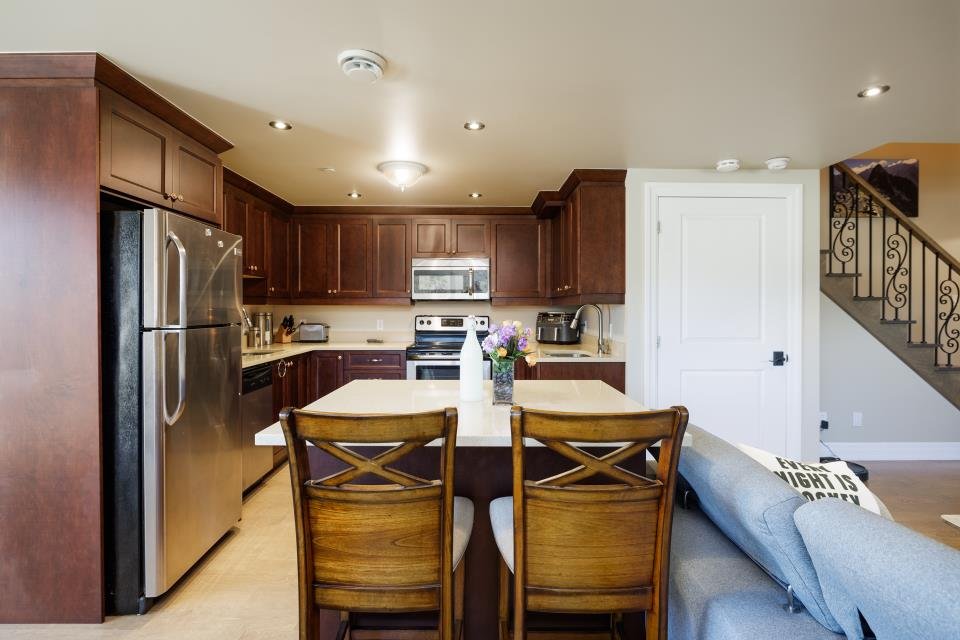
Kitchen
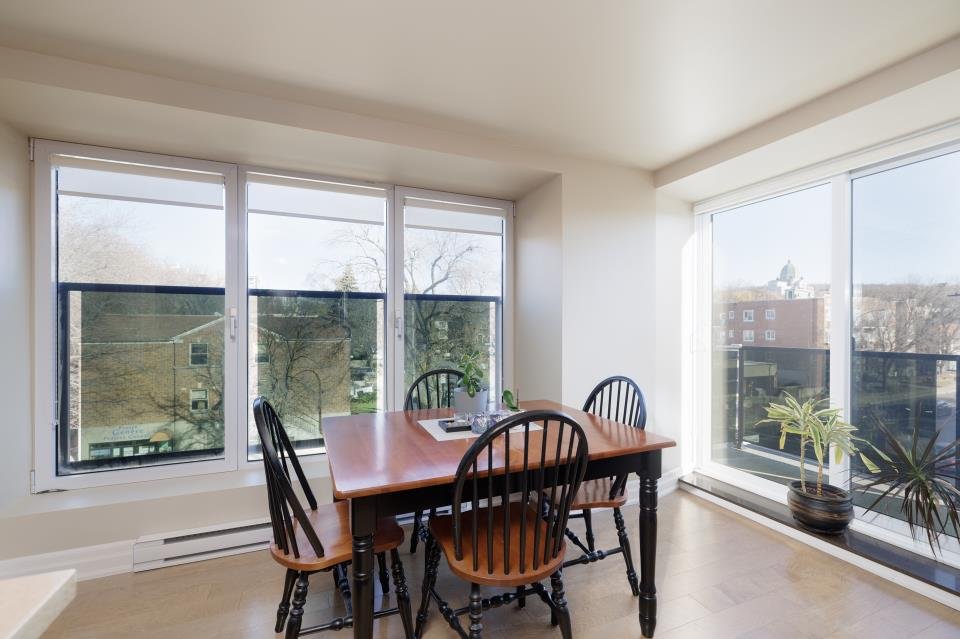
Dining room
|
|
Description
This fabulous, bright top floor unit spans two levels on the top floor, offering stunning panoramic views. It features two spacious bedrooms and two ensuite bathrooms. The open-concept main floor boasts a large kitchen, dining area, and living room, perfect for entertaining. Additional highlights include a powder room, laundry room, private large terrace, and a balcony to take in the cityscape.
Ideally located across from the Cote St. Catherine Metro,
just blocks from Jewish General Hospital, St. Mary's
Hospital, shopping, groceries, schools, and a park. This
condo offers both exceptional living space and an
unbeatable location.
The property also comes with a garage and locker for added
convenience.
just blocks from Jewish General Hospital, St. Mary's
Hospital, shopping, groceries, schools, and a park. This
condo offers both exceptional living space and an
unbeatable location.
The property also comes with a garage and locker for added
convenience.
Inclusions: Fridge, Stove, Dishwasher, Microwave, Washer and Dryer. all window coverings.
Exclusions : Furniture and all personal belongings
| BUILDING | |
|---|---|
| Type | Apartment |
| Style | Detached |
| Dimensions | 0x0 |
| Lot Size | 0 |
| EXPENSES | |
|---|---|
| Co-ownership fees | $ 5148 / year |
| Municipal Taxes (2024) | $ 3138 / year |
| School taxes (2024) | $ 399 / year |
|
ROOM DETAILS |
|||
|---|---|---|---|
| Room | Dimensions | Level | Flooring |
| Living room | 14.4 x 14.2 P | 3rd Floor | Wood |
| Kitchen | 10.5 x 9.8 P | 3rd Floor | Wood |
| Dining room | 13 x 8.10 P | 3rd Floor | Wood |
| Washroom | 9.3 x 4.4 P | 3rd Floor | Ceramic tiles |
| Laundry room | 4.9 x 3.7 P | 3rd Floor | Ceramic tiles |
| Primary bedroom | 18.9 x 14 P | 4th Floor | Wood |
| Bathroom | 10.1 x 4.5 P | 4th Floor | Ceramic tiles |
| Walk-in closet | 5.8 x 5.4 P | 4th Floor | Wood |
| Bedroom | 16.6 x 9.4 P | 4th Floor | Wood |
| Bathroom | 10.6 x 6.3 P | 4th Floor | Ceramic tiles |
|
CHARACTERISTICS |
|
|---|---|
| Heating system | Electric baseboard units |
| Water supply | Municipality |
| Heating energy | Electricity |
| Equipment available | Entry phone, Central air conditioning, Private balcony |
| Easy access | Elevator |
| Proximity | Cegep, Hospital, Park - green area, Elementary school, High school, Public transport, Daycare centre |
| Parking | Garage |
| Sewage system | Municipal sewer |
| View | Mountain |
| Zoning | Residential |