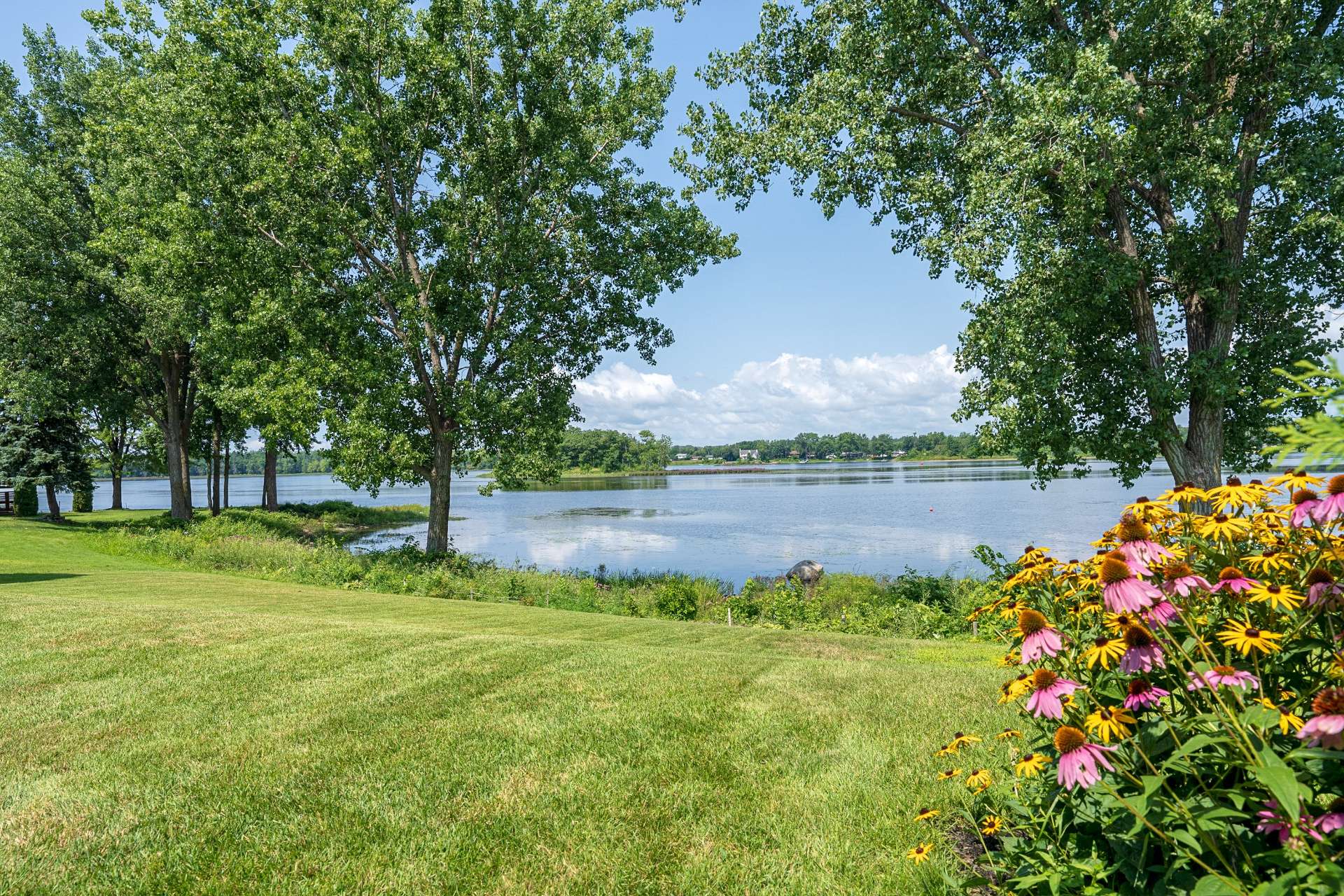57 Rue de la Plage Riviera, Montréal (L'Île-Bizard, QC H9H4T9 $1,189,000

Aerial photo

Aerial photo

Frontage

Frontage

Frontage

Backyard

Patio

Water view

Waterfront
|
|
Sold
Description
Located on one of the most tranquil street in the West Island, this magnificent property sits on a lot of 14,164 sqft offering you a spectacular navigable waterfront on the Rivière des Prairies. You will be charmed by the surrounding landscape, a breathtaking view of the water and superb sunsets from your terrace and from the house. Only one meticulous owner since construction, the property has been impeccably maintained, renovated with style and has never been inundated. Turn key! A hidden gem!!!
- A detailed list of upgrades and renovations is available
with the Sellers' Declarations.
- A pre-listing inspection report was done by Pro-Inspexx
and is also available to the buyer.
Inclusions: - Refrigerator; stove; dishwasher; washer/dryer; blinds; curtains; lighting fixtures
Exclusions : - Chandelier in dining room
| BUILDING | |
|---|---|
| Type | Two or more storey |
| Style | Detached |
| Dimensions | 0x0 |
| Lot Size | 14164 PC |
| EXPENSES | |
|---|---|
| Energy cost | $ 1476 / year |
| Municipal Taxes (2024) | $ 6725 / year |
| School taxes (2024) | $ 793 / year |
|
ROOM DETAILS |
|||
|---|---|---|---|
| Room | Dimensions | Level | Flooring |
| Other | 4.10 x 5.1 P | Ground Floor | Ceramic tiles |
| Hallway | 12.10 x 5.1 P | Ground Floor | Wood |
| Washroom | 4.3 x 4.6 P | Ground Floor | Ceramic tiles |
| Living room | 11.10 x 25.1 P | Ground Floor | Wood |
| Dining room | 12.10 x 12.9 P | Ground Floor | Wood |
| Kitchen | 12.1 x 8.7 P | Ground Floor | Ceramic tiles |
| Dinette | 12.1 x 6.9 P | Ground Floor | Ceramic tiles |
| Bedroom | 12.1 x 9.4 P | Ground Floor | Wood |
| Primary bedroom | 17.10 x 15.3 P | 2nd Floor | Wood |
| Walk-in closet | 6.2 x 6.3 P | 2nd Floor | Wood |
| Bathroom | 9.6 x 8.8 P | 2nd Floor | Ceramic tiles |
| Bedroom | 12.1 x 9.10 P | 2nd Floor | Wood |
| Bathroom | 7.10 x 4.11 P | 2nd Floor | Ceramic tiles |
| Bedroom | 12.1 x 10.0 P | 2nd Floor | Wood |
| Family room | 12.8 x 20.5 P | Basement | Floating floor |
| Bedroom | 11.6 x 15.1 P | Basement | Floating floor |
| Bathroom | 11.6 x 6.6 P | Basement | Ceramic tiles |
| Bedroom | 11.7 x 10.9 P | Basement | Floating floor |
| Laundry room | 11.1 x 7.0 P | Basement | Ceramic tiles |
| Storage | 11.10 x 6.3 P | Basement | Carpet |
|
CHARACTERISTICS |
|
|---|---|
| Landscaping | Land / Yard lined with hedges, Landscape |
| Heating system | Space heating baseboards, Electric baseboard units |
| Water supply | Municipality |
| Heating energy | Electricity |
| Equipment available | Other, Alarm system, Electric garage door, Wall-mounted heat pump, Private yard, Private balcony |
| Foundation | Poured concrete |
| Hearth stove | Wood fireplace |
| Garage | Attached, Double width or more, Fitted |
| Rental appliances | Alarm system |
| Distinctive features | Water access, Other, No neighbours in the back, Cul-de-sac, Waterfront, Navigable |
| Proximity | Highway, Cegep, Golf, Hospital, Park - green area, Elementary school, High school, Public transport, Daycare centre |
| Bathroom / Washroom | Adjoining to primary bedroom, Seperate shower |
| Available services | Fire detector |
| Basement | 6 feet and over, Finished basement |
| Parking | Outdoor, Garage |
| Sewage system | Municipal sewer |
| Roofing | Asphalt shingles |
| View | Water |
| Zoning | Residential |
| Driveway | Asphalt |